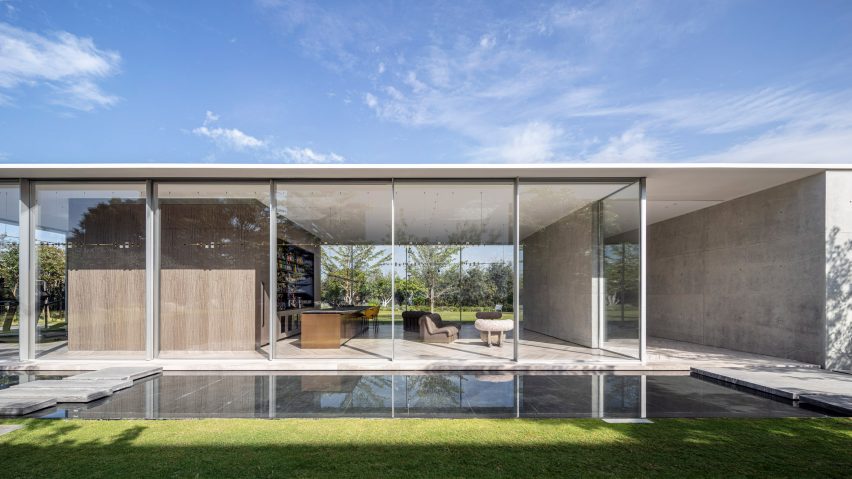
Glass walls and reflecting pool surround private spa at Israeli house
Pitsou Kedem Architects has completed a private spa in Herzliya, Israel, which is lined with glazed walls and designed so that its owners feel like they are "on a vacation" without needing to leave home.
The client for the project asked Tel Aviv studio Pitsou Kedem Architects to design a facility at their home with the feel of a hotel spa, as the coronavirus pandemic had limited opportunities to travel.
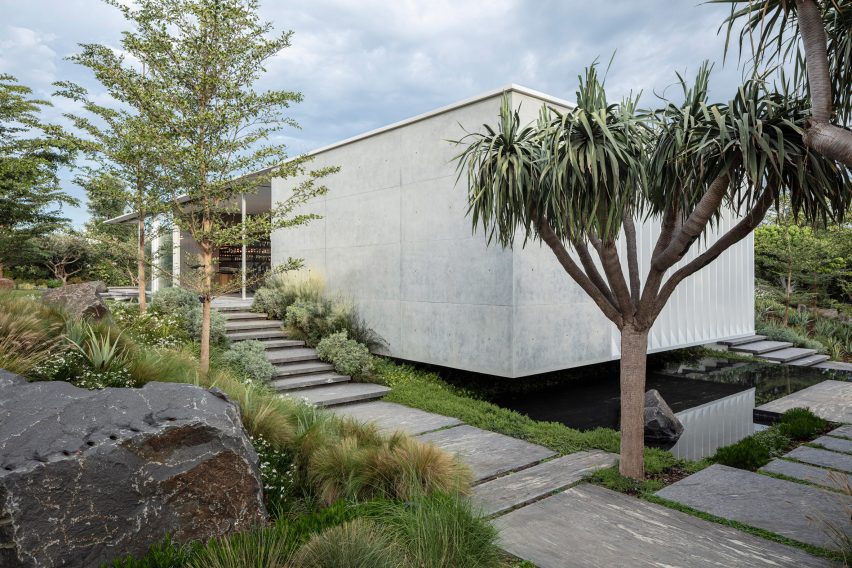
The spa, which also includes a guesthouse, is built on a plot next to the owner's house that he purchased specifically to accommodate a pavilion where his family can relax.
"The idea was that they could change the atmosphere from their home and go on a vacation, enjoying it all in the accommodation unit adjacent to their home," explained the studio's founder Pitsou Kedem.
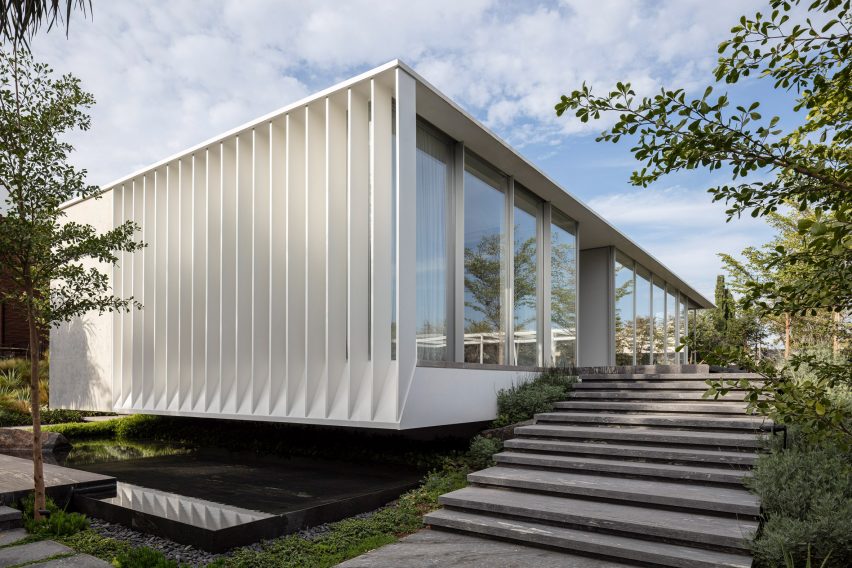
The building is designed by Pitsou Kedem Architects as a transparent cube with a column-free perimeter. It is topped by a minimal roof that appears to float above the living spaces.
This slender roof, which measures just eight centimetres in thickness at its visible edges, was built using a technique influenced by the construction of aeroplane wings.
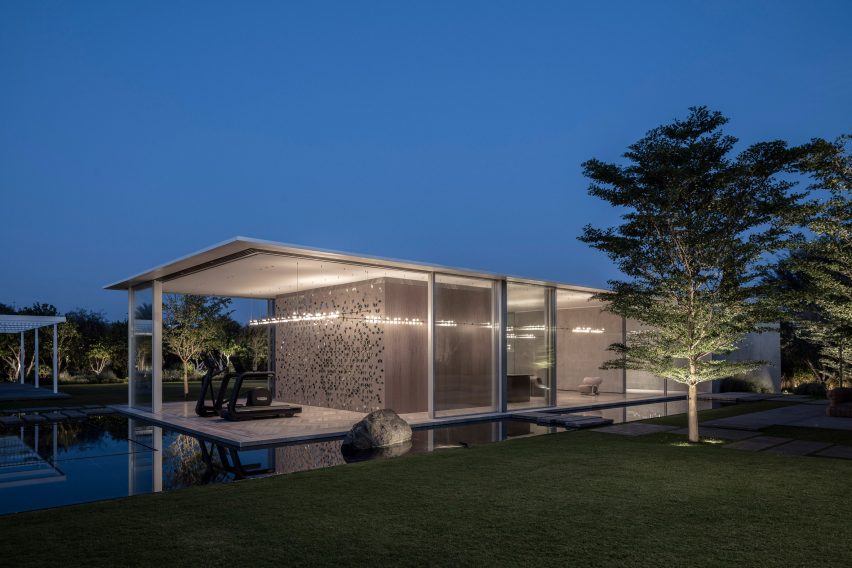
The glass walls that enclose the structure on three sides are set on a bespoke system of aluminium rails that allow them to slide open to connect the interior with the garden.
On the fourth elevation facing the street, a large window is set behind vertical metal slats that provide privacy while allowing glimpses of passersby from inside.
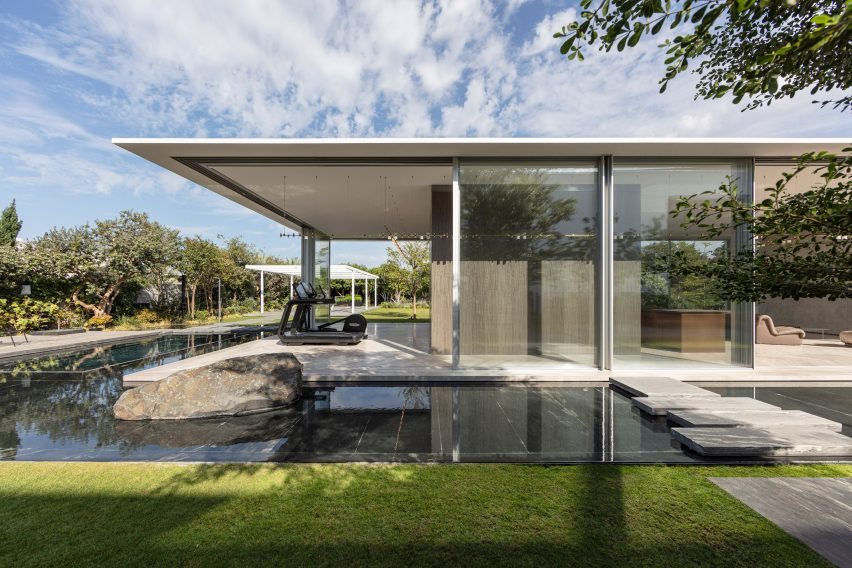
The pavilion is divided into two wings. The glass-walled spaces house the spa, a lounge area and a central timber-lined volume that contains amenities including a bar and a restroom.
An open area at this end of the pavilion provides space for gym equipment including a treadmill and cross-trainer. Outside in a reflecting pool, a hot tub is submerged in the water.
At the other end of the pavilion is the guesthouse, with residential spaces enclosed by robust concrete walls that enhance the sense of protection and concealment.
Pitsou Kedem Architects separated the domestic rooms from the spa and lounge area by a central passage. This sheltered walkway is connected to the gardens on either side by stone slabs that extend across the reflecting pool.
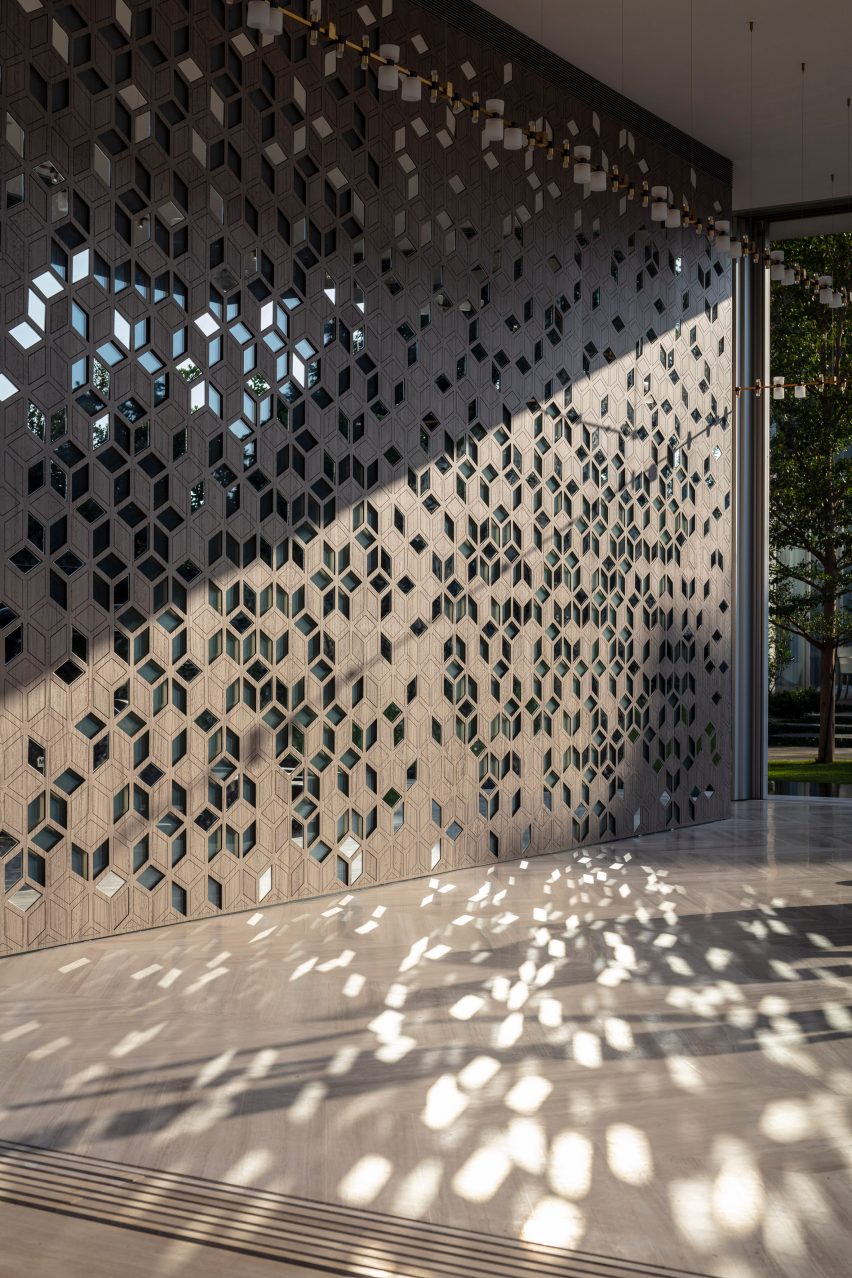
Throughout the dwelling are large patterned screens featuring geometric perforations, similar to the aluminium facade of a house the studio designed in Tel Aviv.
According to Kedem, the project represents an unanticipated outcome of the coronavirus pandemic, as clients sought ways to relax and recharge at home while travelling was ruled out during the lockdown.
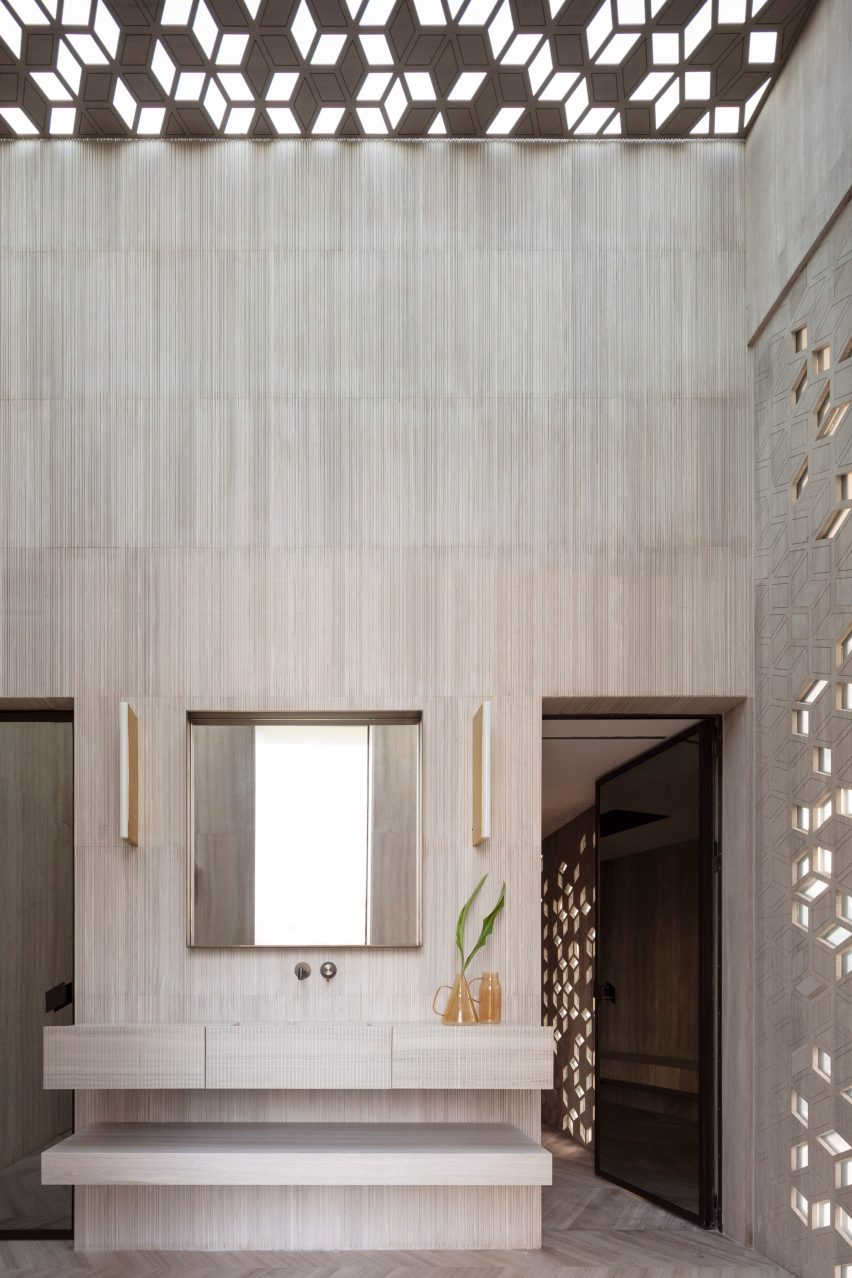
"As architects, we learned that the Covid-19 pandemic changed life habits and created new opportunities to design structures that are more hybrid, such as in this structure," the architect pointed out.
"This building is not exactly a spa and not exactly a home, but rather is a combination that allows a family the facilities that were previously only identified when departing on a vacation trip."
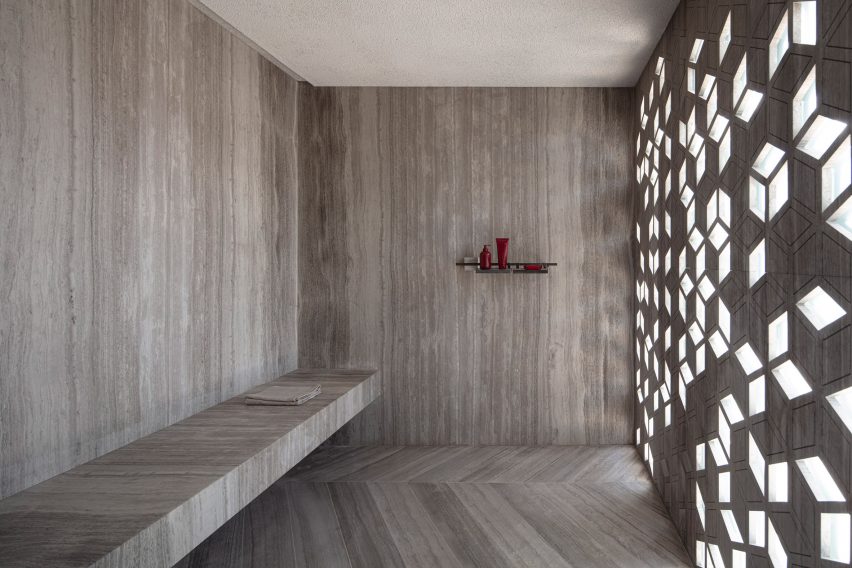
Kedem founded his eponymous studio in 2000 after graduating from the Architectural Association School of Architecture in London.
The firm's previous projects include a black residence with a swimming pool that extends along its full length and a restaurant lined with latticed timber panels.
The photography is by Amit Geron.
Project credits:
Architect: Pitsou Kedem Architects
Lead architect: Shirley Marco
Design team: Shirley Marco, Ayala Grunwald, Pitsou Kedem