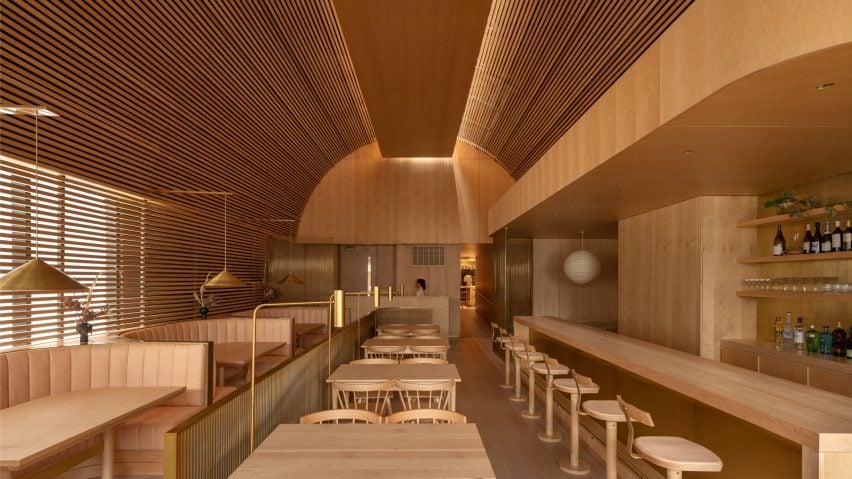
Omar Gandhi designs a "light-filled wood cathedral" for Toronto restaurant
Canadian studio Omar Gandhi Architect has created a vaulted-wood interior inside a non-descript brick building for chef Matty Matheson's restaurant in Toronto.
Prime Seafood Palace is located in West Queen West and was a collaborative effort between Omar Gandhi Architect (OGA) and the restaurant's chef, Matheson, who has developed an internet following.
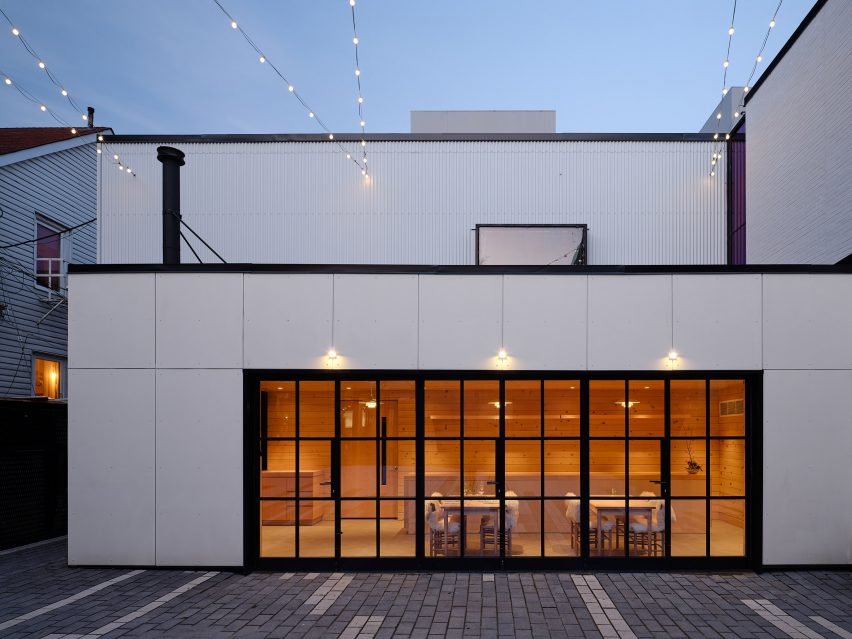
The space was imagined as "a light-filled wood cathedral, lining an otherwise inconspicuous existing brick-clad building that blends into the city’s urban fabric," the studio said.
"I think that all of us brought different ideas to the table, but for our design team we wanted the space to be a surprise inside of a fairly unassuming new urban building on a very busy street," Omar Gandhi, principal of OGA, told Dezeen.
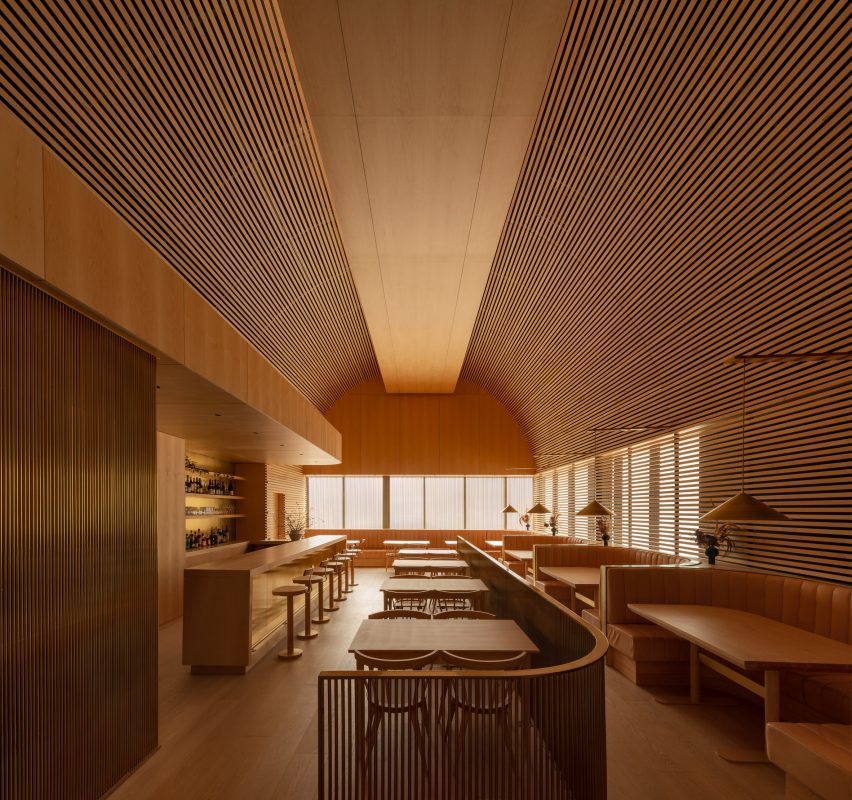
The primary entrance to the restaurant is separated from the street by a courtyard next to the adjacent building. The facade of the building – an earlier brick building, similar to many others in that area of Toronto – was painted white.
OGA placed a vaulted wood structure within the brick envelope so that the main dining room of the restaurant nests within. In order to achieve this, the architects suspended the wooden vault from the ceiling.
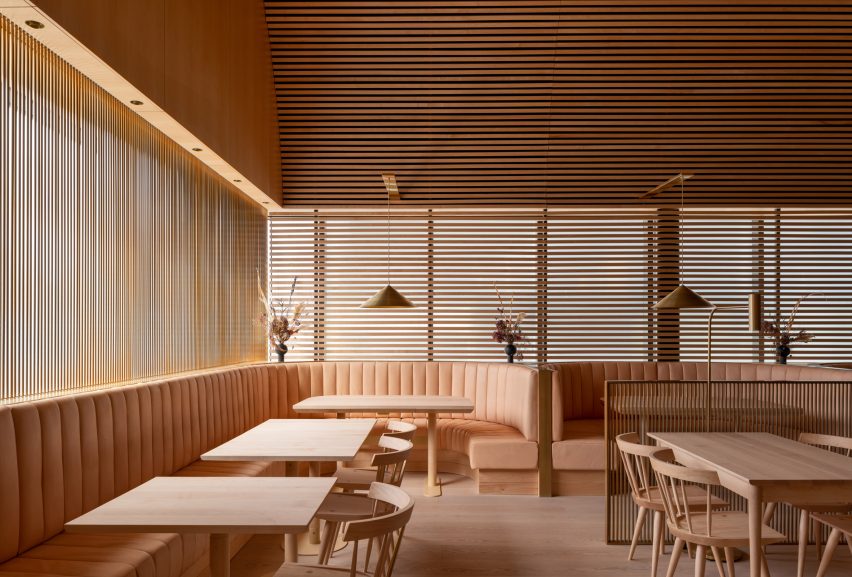
The principal goal was to create a "timeless space, free of trends, with local, natural materials that develop a patina and continue to enrich the restaurant over time," said OGA.
"Designing with wood and light was the starting point for the design," the studio added.
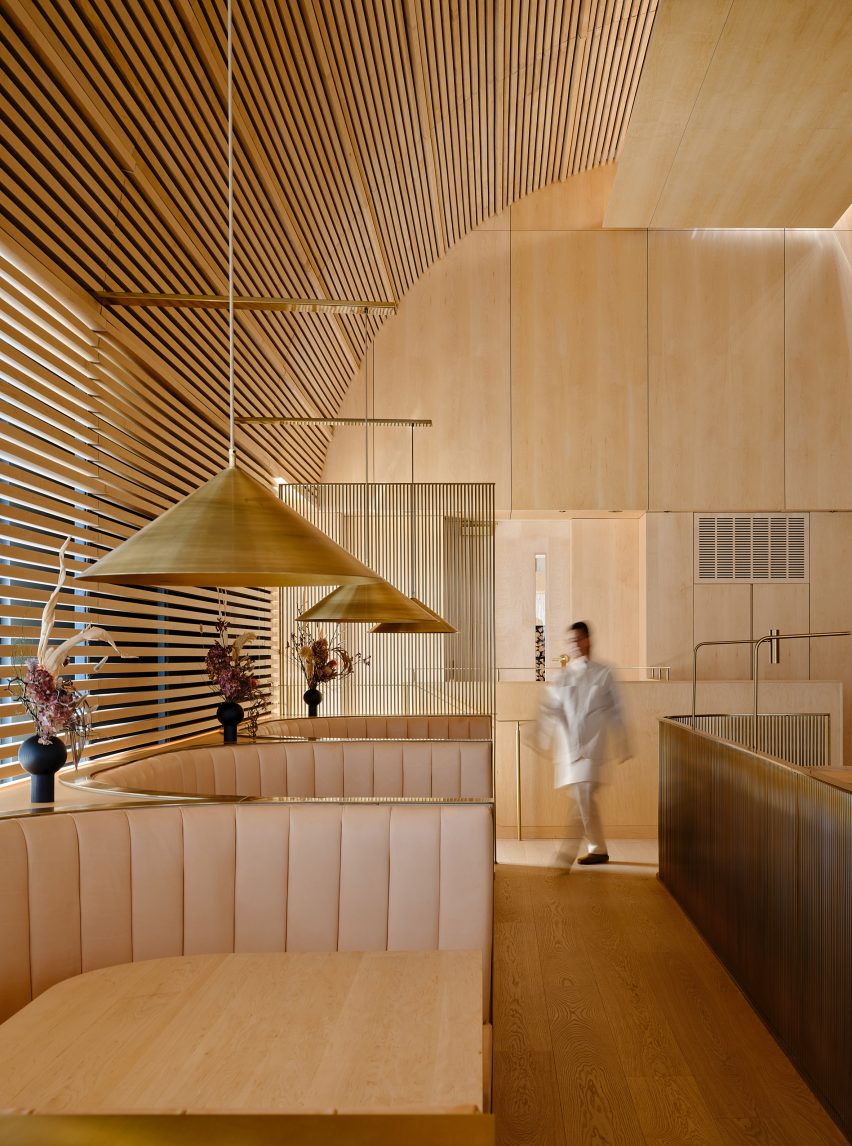
The vaulted room hosts the main dining room, where the white maple louvres that make up the ceiling extend over the windows.
Here, OGA upholstered the booths that line the space with natural leather, based on ones used in Matheson's grandfather's restaurant on Prince Edward Island, the Blue Goose.
Above the space, a "wood-clad cloud" runs the length of the peak of the vault and filters natural light from a skylight in the roof of the exterior envelope.
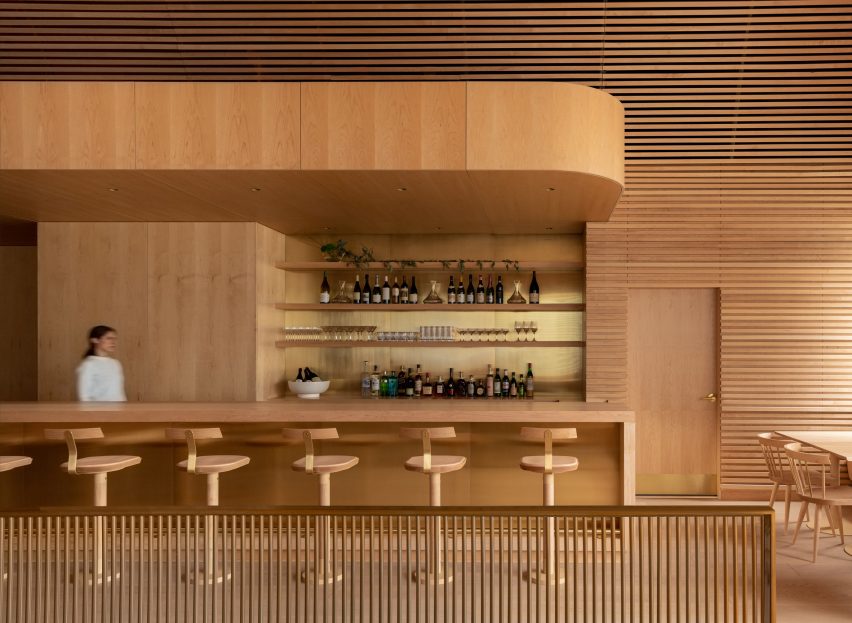
Near the servers' station is an accessible restroom with concrete walls, which has a double-height volume that allows the space to be lit by a skylight above.
In this restroom, a custom concrete sink by Brandon Gore was cast in the shape of Canada's Lake Erie, with a brass marker indicating the location of Matheson's Ontario farm.
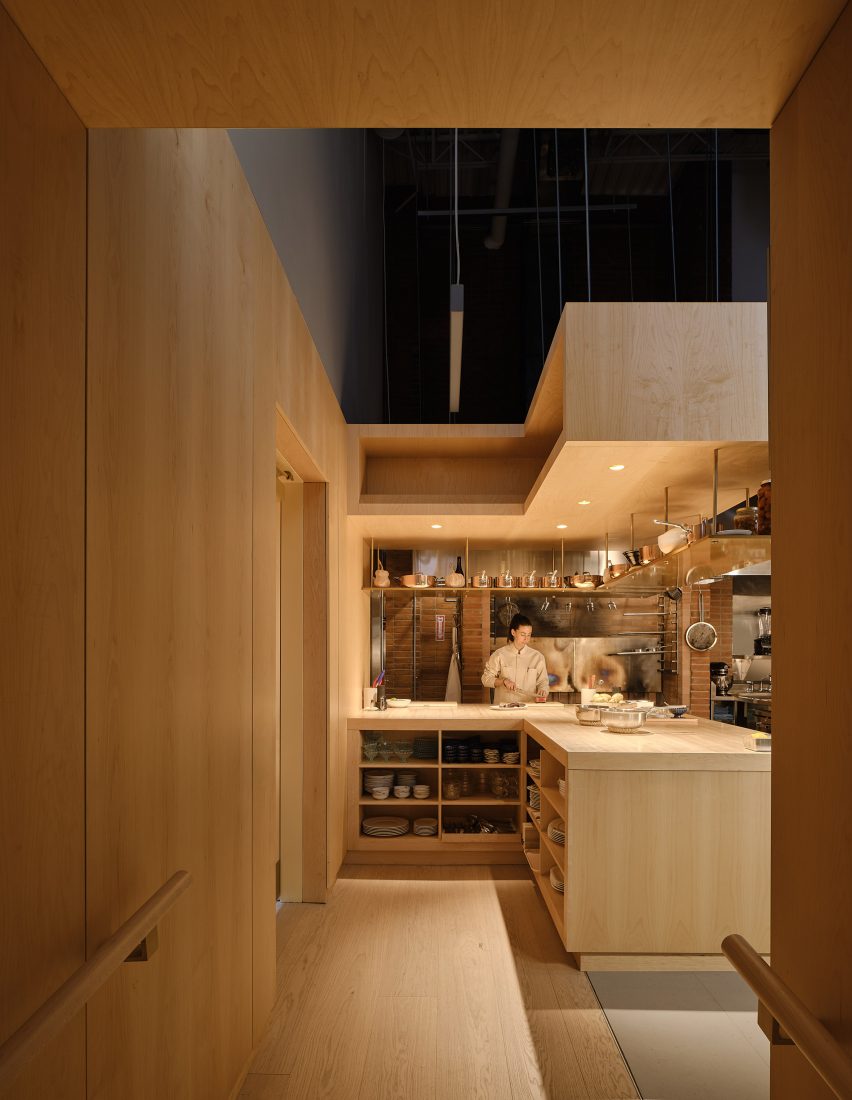
More louvres form the railing that separates the different sections of the main dining room, which feature brass detailing and lamps.
A full bar covered by a cantilevered wood canopy stretches the length of the space, while a passage next to the bar leads into a private dining room.
At the end of the bar is the elevated slope that leads to an open concept kitchen.
The restaurant also has a secondary dining space in the backroom, which has slightly different detailing – such as a wood-burning stove and wooden walls – that makes it "reminiscent of Ontario's cabin country," according to the designers.
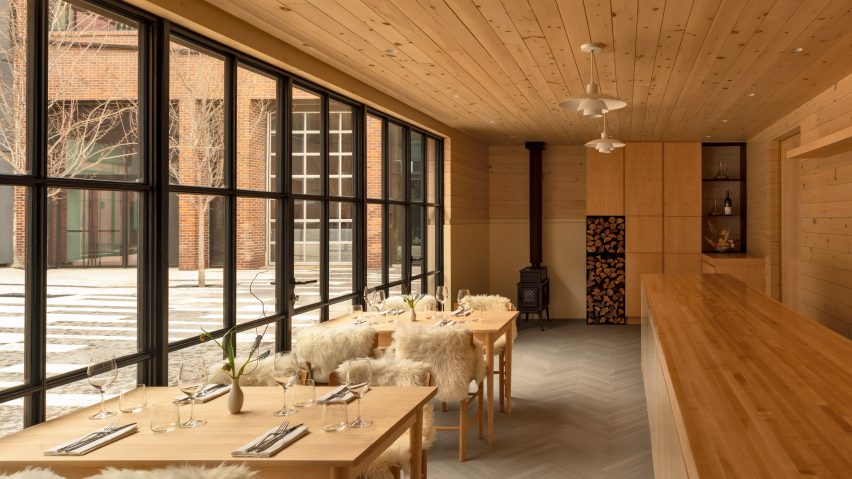
This dining area also has glass doors on one side that lead out into the courtyard.
Throughout the restaurant, OGA worked with Coolican & Company to conceive custom furniture both for the kitchen and the dining space. A standout feature was the inclusion of drawers in the booths that hold the restaurant's custom knife sets.
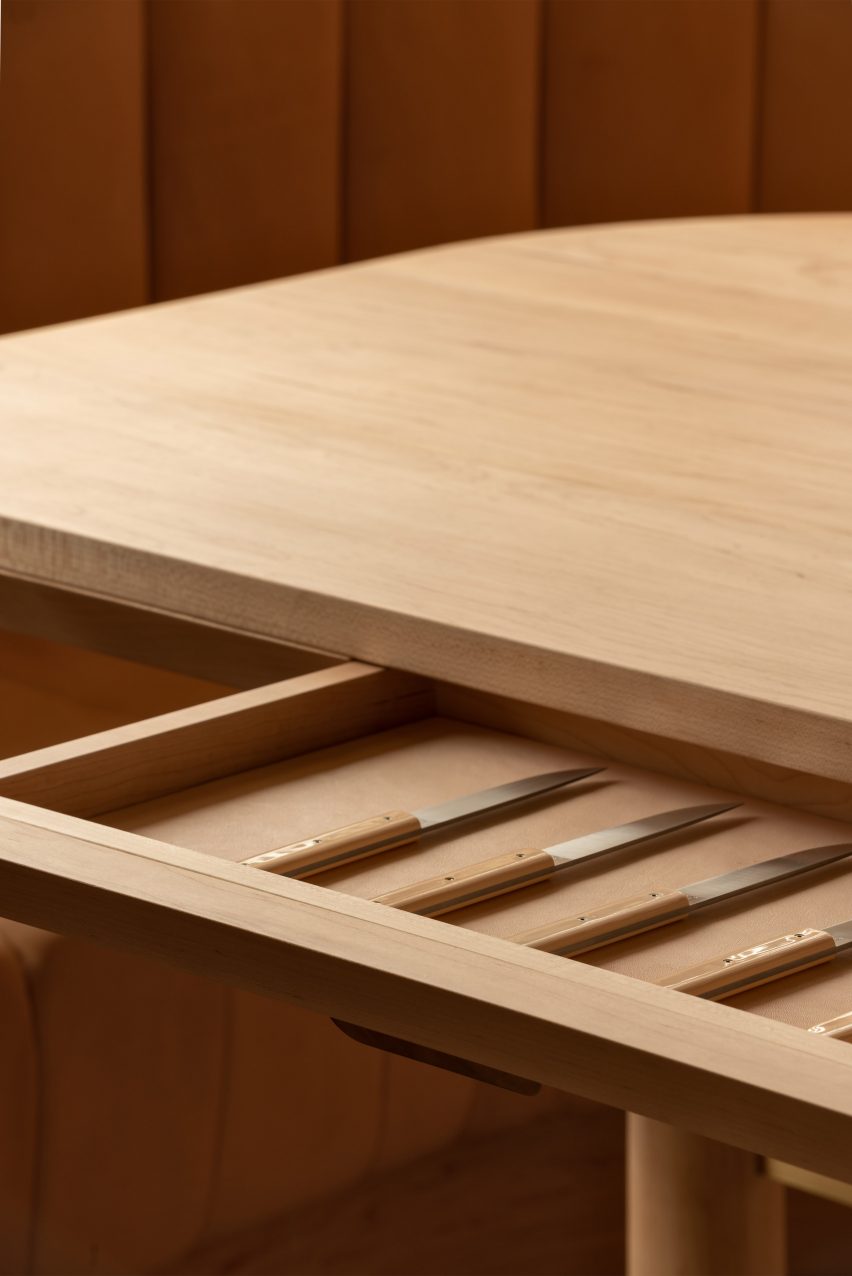
Omar Gandhi Architects is based in Novia Scotia. Other projects include a home near Lake Ontario with a winding wood staircase as well as a cedar-clad home in Halifax.
The photography is by Adrian Ozimek and Doublespace.
Project credits:
Design team: Omar Gandhi, Stephanie Hosein, Jeff Walker, John Gray Thomson, Chad Jamieson, Lauren
McCrimmon, Kristi MacDonald, Liam Thornewell
Restaurant team: Matty Matheson, Gary Quinto, Coulson Armstrong, and Our House Hospitality Company
Physical model: Mary Ma
Structural: Diomis Engineering
Mechanical & electrical: Spline Group
Code: LMDG Building Code Consultants Ltd.
Lighting controls & dimming: OneLX
Custom furniture: Coolican & Company
Millworker (primary): Canara Woodworking Inc.
Additional millwork: CNC Cutting Inc.
Custom concrete sinks: Brandon Gore (Hard Goods)
Custom booth pendants: Concord Custom Lighting
Custom signage: Filo Timo
Art: Darby Milbraith
Specialty paint finish: Handsome Painters
Uniforms: Rosa Rugosa
Contractor: Mazenga Building Group (primary), Bootstrap Design/Build
Manufacturers/Suppliers: Moncer (engineered hardwood flooring), Baro Klaus (selected furniture & specialty lighting), Stone Tile (tile), KOL (fiber cement cladding), Vaughan Electrical Supply (lighting), Nella (equipment), Stovemaster (brick hearth), MBH (Steel/glass doors), Sørensen Leather