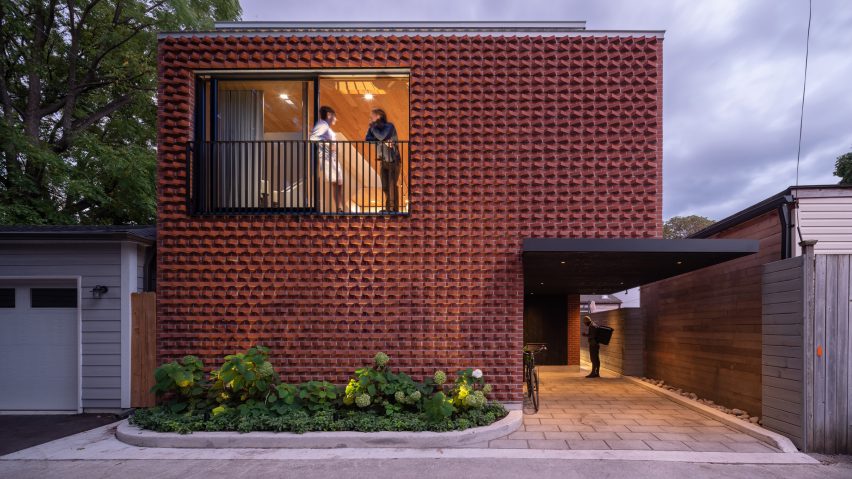
Rotated bricks animate facade of Garden Laneway House in Toronto
Canadian architecture studio Williamson Williamson has designed a multi-level, brick-clad home along an alley that is meant to depart from the typical laneway house in terms of looks, size and function.
The Garden Laneway House occupies the rear of a slender, 369-square-metre parcel in Toronto's West End.
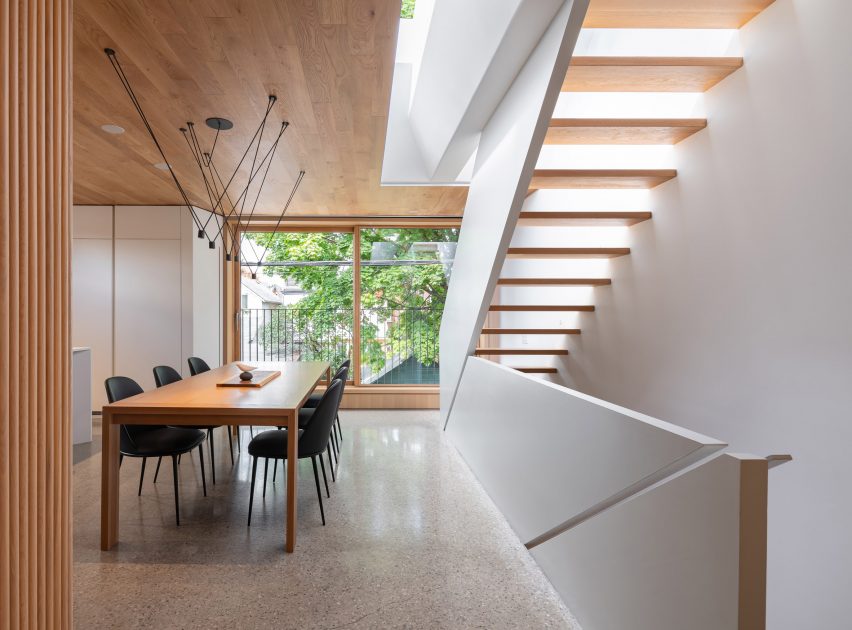
It is an example of laneway housing, a type of residence typically built in a backyard, alongside a service road.
The typology is found across Canada and in parts of the American Pacific Northwest.
Built for a family of five, the 214-square-metre home has two levels and a basement, and breaks from the norm in several ways.
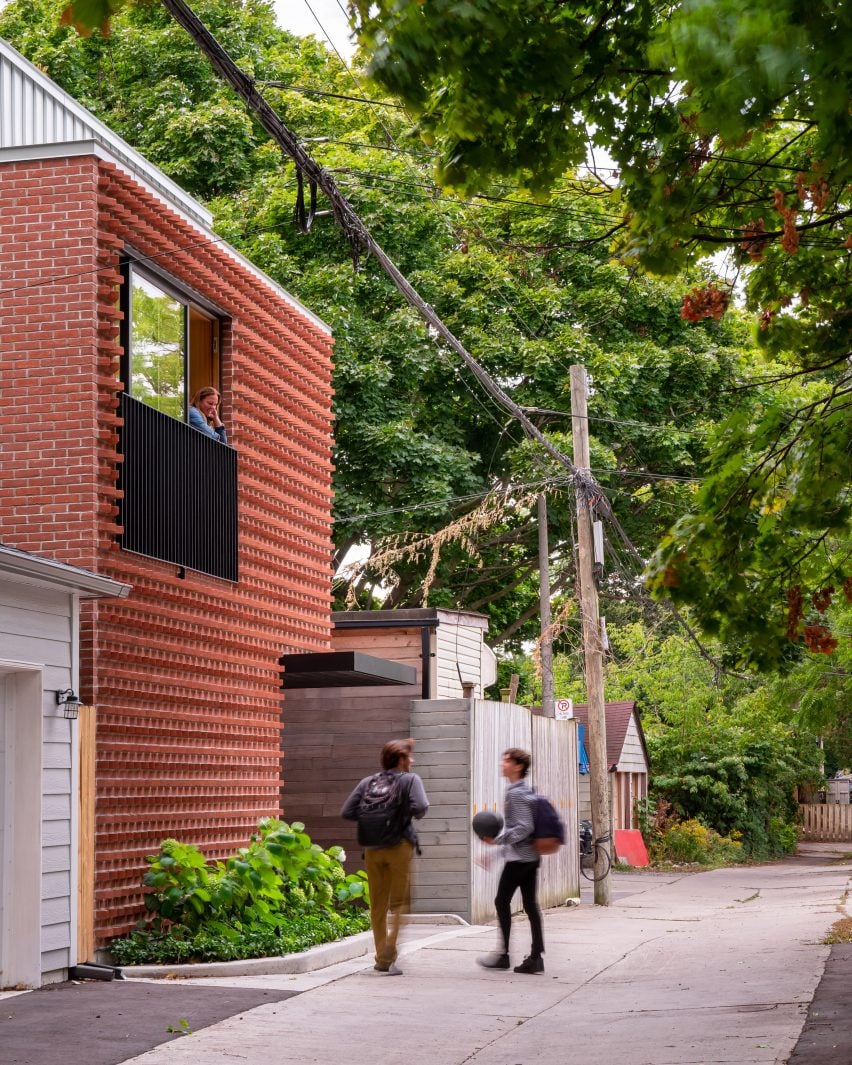
While most laneway houses serve as small rental units or as accessory space for a main house – earning them the title accessory dwelling units – the Garden Laneway House is the primary residence on the property.
In turn, the building is larger than other laneway homes in the area and also looks different.
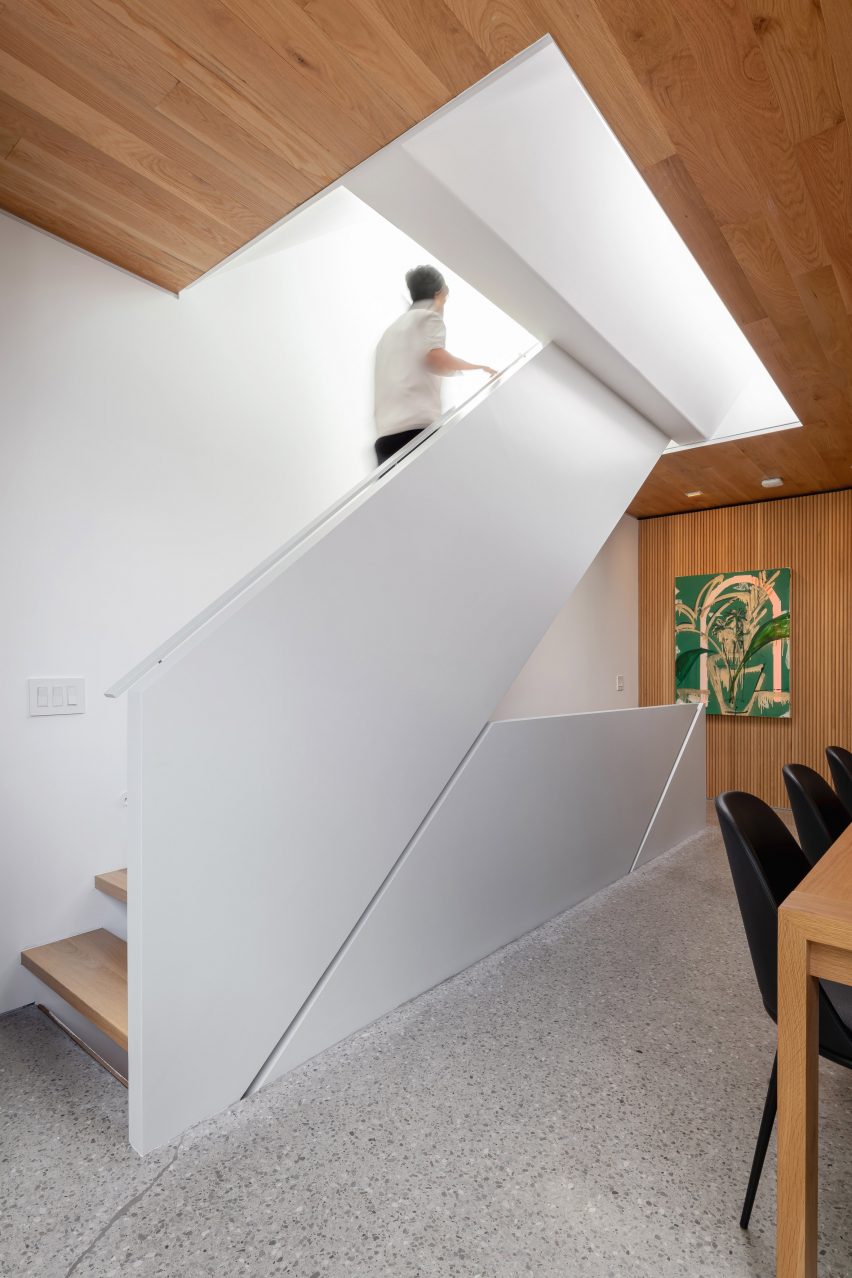
"The house was designed to feel like a primary home, not like the wood- and shingle-clad garages that are typical of the laneways," said local studio Williamson Williamson.
"This is not a utilitarian building on a laneway, but one that has presence and enlivens the laneway as a traditional home does a street."
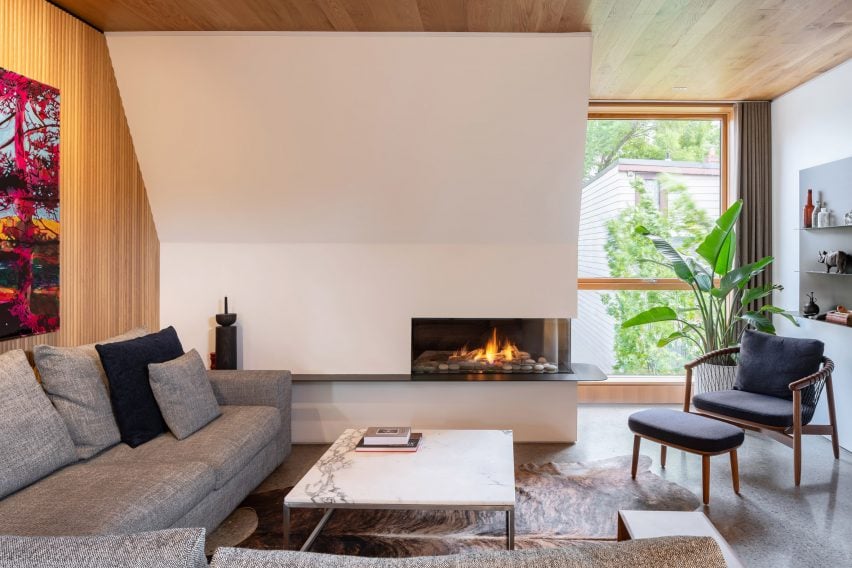
The owners are a couple in the design and construction field – Jeff Wilkinson, principal of Wilkinson Construction, and Suzanne Wilkinson, who is a principal at Figur3, an interior design studio. The couple live in the house with their three teenage boys.
The family didn't always set out to live in the laneway dwelling.
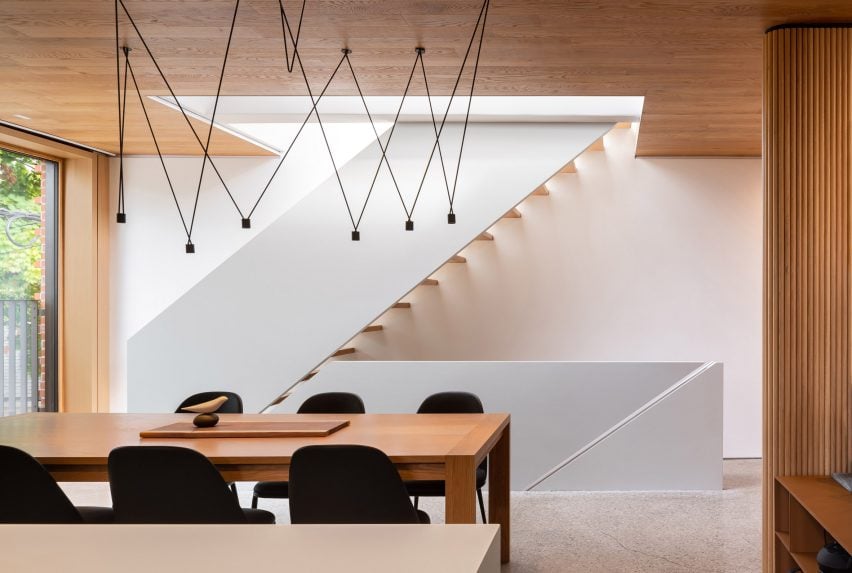
Originally, they intended to renovate or replace the existing residence on the property – a two-storey, 203-square-metre house built between the 1930s and 1950s.
During the renovation, they planned to build a laneway dwelling they could live in during construction and later rent out.
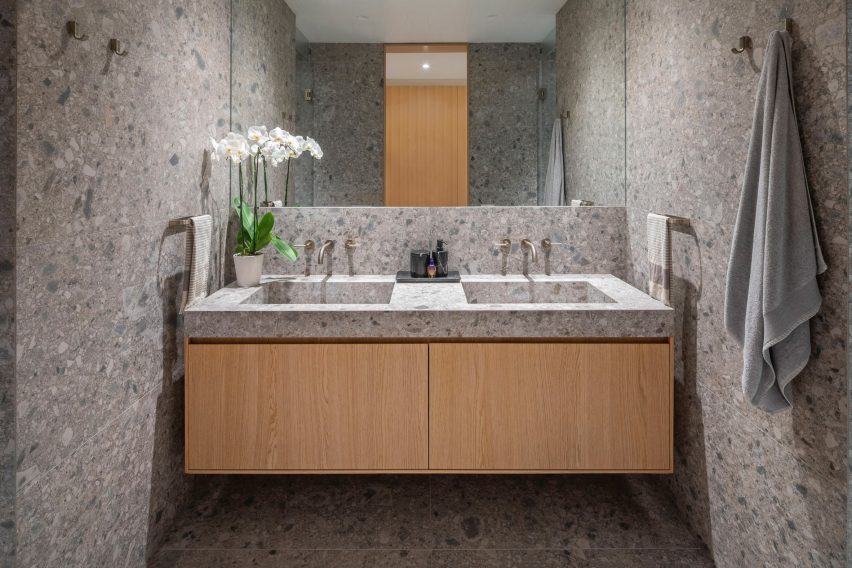
As the project unfolded, however, the owners "began to understand that the unique quality of space possible in the laneway suite had more value than the quantity of space in the main house," the team said.
In the end, they decided to move into the laneway house and convert their original home into two rental units.
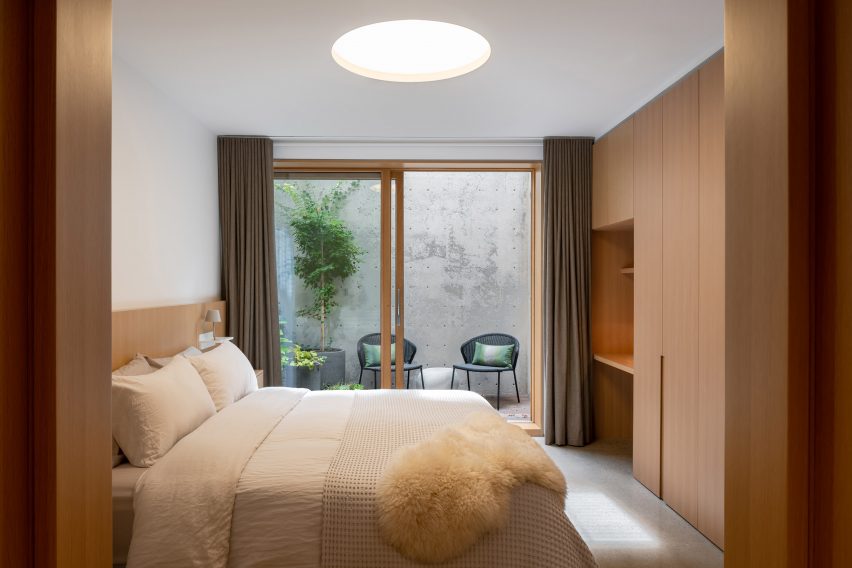
Accessed from the service road, the laneway structure has an L-shaped footprint at ground level. The front door is shaded by a carport canopy and is deeply recessed, providing distance from cars entering nearby garages.
The facades are clad in red brick. Walls facing the laneway and the original house are mostly solid to provide privacy.
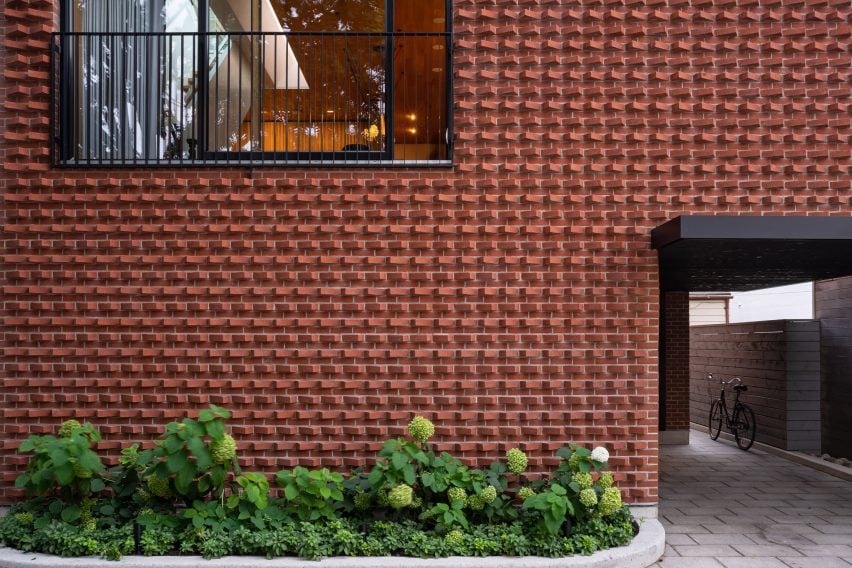
To help animate the solid facades, the team rotated bricks to create patterns and shadows. Courses alternate between being flush and protruding outward.
"As the bricks are rotated out of plane, they create a triangular shadow pattern on the flat course below," the team said.
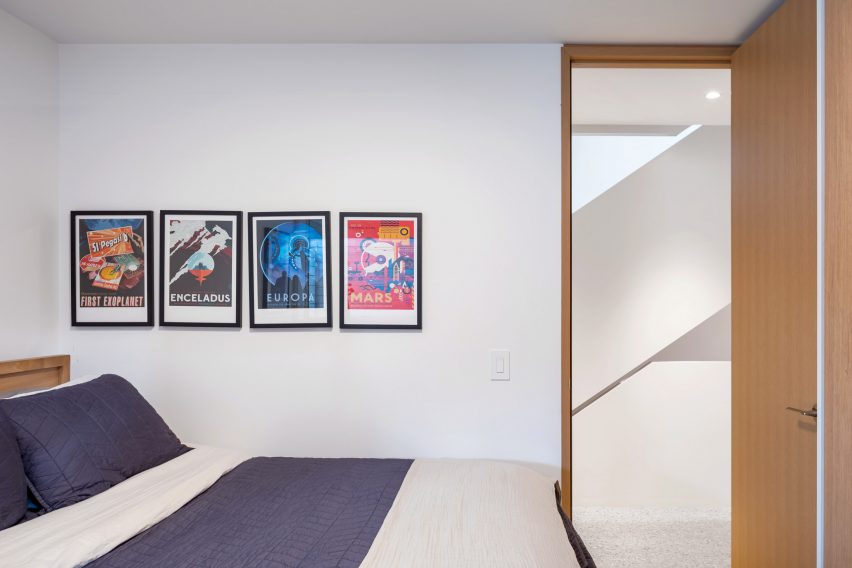
Within the dwelling, one finds a reverse floor plan, with the public space on the top level and the private areas below.
The top floor – which offers the "largest floor plate and the best light" – encompasses a living room, kitchen and dining space.
The ground level holds three bedrooms for children, while the basement contains the primary bedroom suite. A lightwell brings daylight to the sunken level.
The levels are connected by a staircase lined with a light grey balustrade and topped with a skylight. Openings between the stair treads help filter light through the house.
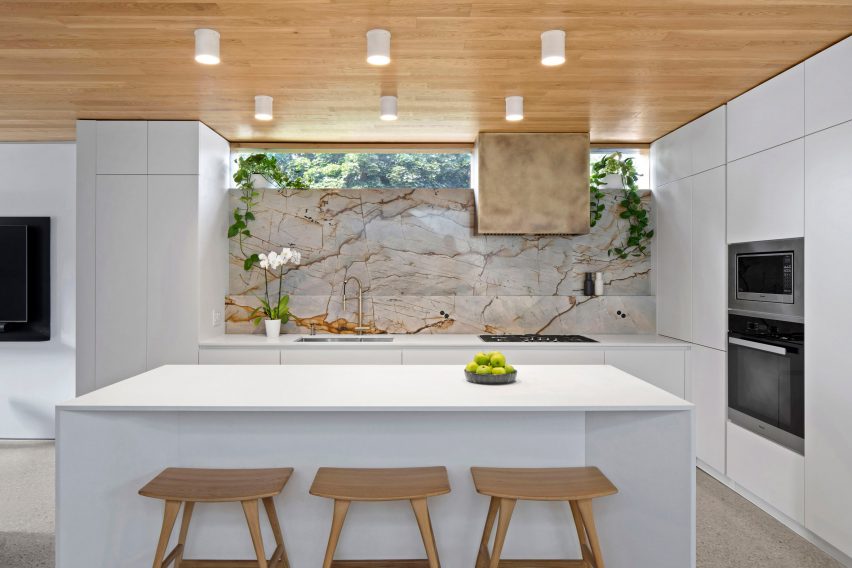
Interior finishes include polished concrete floors and oak cabinetry. The kitchen features a marble backsplash and a custom Scavolini kitchen system.
The Garden Laneway House joins other alleyway homes in Toronto that have emerged after the city council amended rules in 2018 to allow this type of development.
Laneway housing offers property owners the chance "to unlock hidden value in their own backyards and simultaneously enables the city to increase density in transit-accessible neighborhoods with minimal intervention," said Williamson Williamson.
Other laneway houses in Canada and beyond include a two-storey dwelling in Calgary that features a lofted niche and a fireman's pole, and a compact Seattle residence by Hybrid that is partly lifted off the ground to make way for parking.
The photography is by Scott Norsworthy.