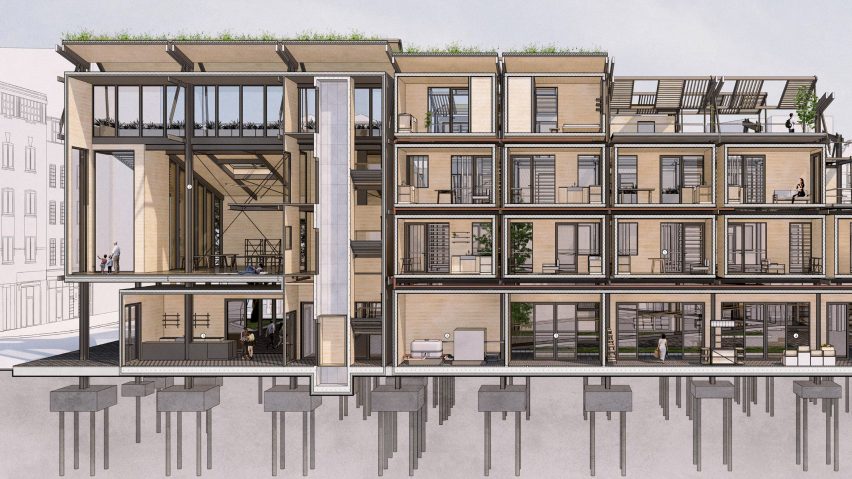
Ten architecture projects from London South Bank University
Dezeen School Shows: a project that investigates the natural world's impact on mental health and another that aims to revive Twickenham's riverside through music are included in Dezeen's latest school show by students at London South Bank University.
Also included is a proposal for a mini-community influenced by research into the 15-minute city, as a reactive way of living following the Covid-19 pandemic.
London South Bank University
School: School of Architecture and the Built Environment
Course: Architecture
Course leaders: Professor Igea Troiani, Angela Vanezi and Bandele Olubodun
School statement:
"Our course offers a design-focused education that addresses the issues of architecture and the contemporary world. Design remains our core activity in both undergraduate and postgraduate levels, offering students greater choice in developing their particular interests in architecture, as well as the chance to learn in groups that combine full-time and part-time students.
"The range of topics in design studios reflects a new dynamism to our teaching and learning of architecture and acknowledges the diversity of our students that has always been a distinctive dimension of our course.
"We recognise the global nature of architecture and offer a course that emphasises design underpinned by studies in core subject areas. This is enhanced by our extra learning activities such as the architecture lecture series, engagement in international exhibitions – such as the Venice Biennale – and our Professional Advisory Board.
"Design is the most intensive aspect of our course and is supported by our excellent digital architecture workshop facilities that present our dynamic teaching spaces and the great diversity of our students."
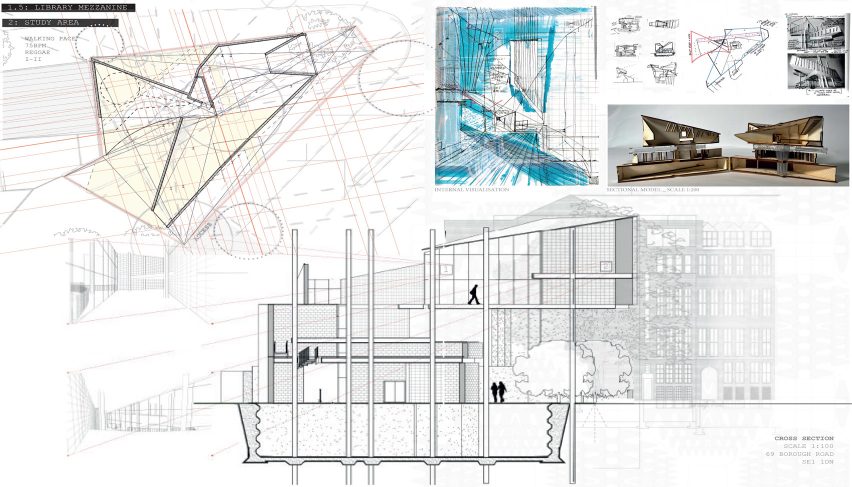
Sonic Nature by Ellis J Smith
"Using the sentiments of our ancestors of marking one's present surroundings or sense of place, this year BA1 is exploring the concept of an active archive venue – the community place for gathering.
"Ellis J Smith's design celebrates our senses in her proposal to stimulate perception through acoustic awareness and the consciousness of cognitive space. The proposal Sonic Nature has the potential to benefit all members of the community, with consideration to those who are sensory cognitive or physically and autistically impaired.
"With music being a connecting factor between the users and the structure, she has recognised the potential of human reaction and created a sequential journey through a series of distinct spaces.
"Musical harmonious elements are proportionately arranged throughout the proposal based on the site grid, combined with chord progression of several chosen musical genres and their distinguishing beats per minute (bpm), each zone connecting and stimulating the senses."
Student: Ellis J Smith
Course: BA Hons Architecture – Year 01
Tutors: Carlene Prince and Carlos Sanchez
Email: smithe42[at]lsbu.ac.uk
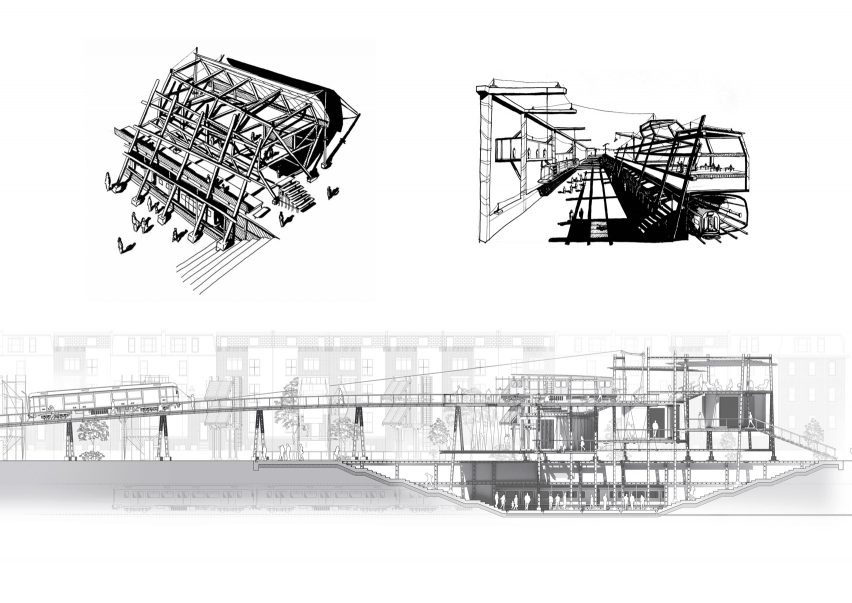
Lucid Infrastructure by Bradley Spencer
"Located in Earl's Court, the Studio 03 brief called for an investigation into symbiotic relationships between living conditions and civic spaces celebrating the user experiences and social interactions throughout.
"In Lucid Infrastructure, Bradley Spencer investigates how transportation and infrastructure forms civic networks, utilising the rich transportation links present on the given site to the proposal's advantage by celebrating London infrastructure with sustainable practices in mind and, as a result, proposing a transport museum.
"The project introduces a civic space that celebrates infrastructure while allowing users to view the live recycling process within the civic centre; deconstructing retired Transport for London (TfL) trains to sustainably produce living capsules."
Student: Bradley Spencer
Course: BA Hons Architecture – Year 03
Tutors: Studio 01 – Angela Vanezi and Adamos Papakonstantinou
Email: bradrspencer[at]gmail.com
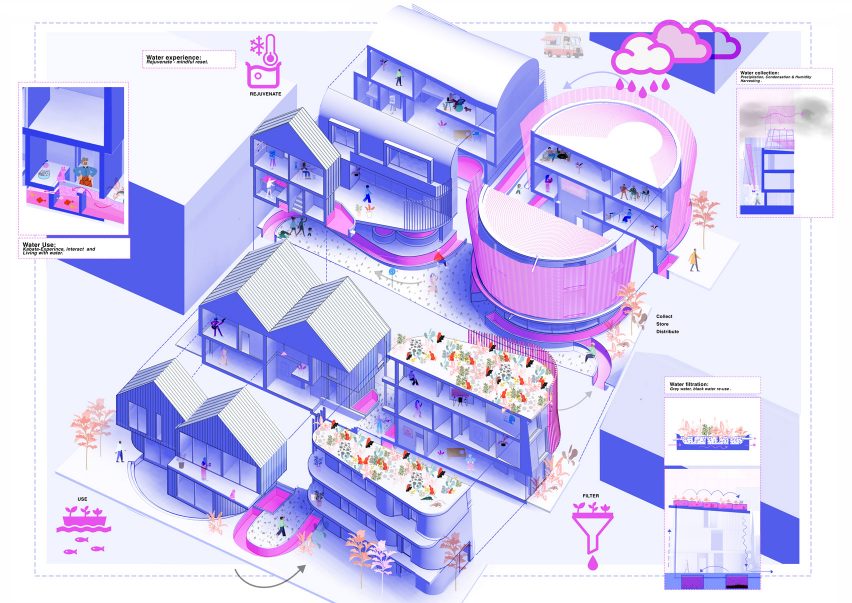
Water-Works by Rory Thrush
"Water-Works is a response to hidden waters and lost architectural presences. The domestic project aims to inform, teach and address urgent climate issues through vicarious and reactive learning on one's daily water-use habits.
"A moat circulates water around the site through each building, individually responsible for an aspect of water's life cycle, creating a small self-reliant neighbourhood ecosystem detached from London's water network."
Student: Rory Thrush
Course: BA Hons Architecture – Year PT2
Tutors: Studio 03 – Valerio Massaro and Ioana Petkova
Email: thrushr[at]lsbu.ac.uk
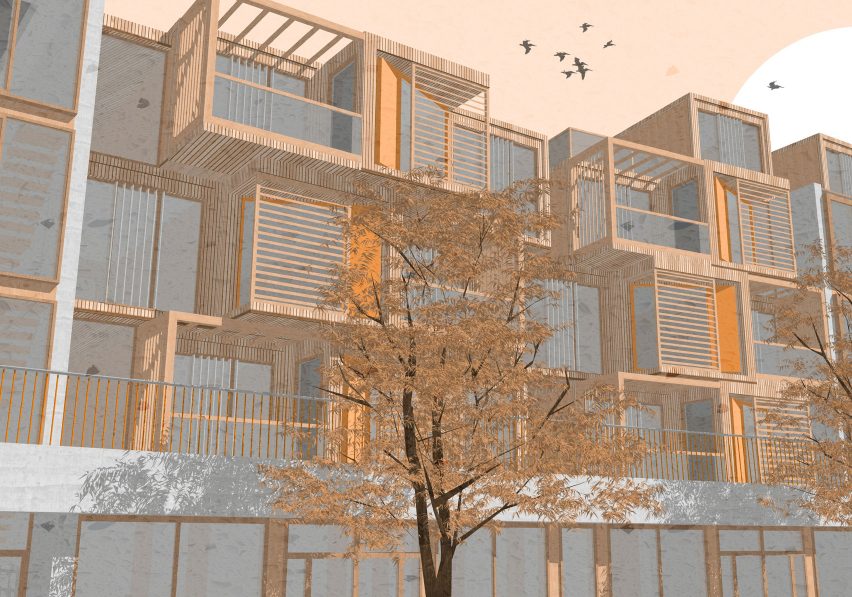
"With an ever-changing society currently driven by the Covid-19 pandemic, architecture has a responsibility to provide adaptability where its function shifts with the occupant's new needs.
"The concept of the 15-minute city was an inspirational starting point. Dalrymple-Rockett wanted the proposal to incorporate features associated with a successful mini-community – the proposal's focus was to provide a range of housing that has easy access to working and shopping facilities.
"A mixed-use scheme that allows residents to work, exercise, have available childcare, shop and eat within walkable distances from their front door was the aspirational goal. The knowledge of the sites being two large regeneration and development areas of Hammersmith and City and Earl's Court was important to prove a link between these two stations, in the form of an overhead cycleway."
Student: Erin Dalrymple-Rockett
Course: Master of Architecture – MArch LSBU
Tutors: Studio 20 – Bandele Olobodun, Calista Stewart and Andrea Tiberi
Email: erindrockett[at]hotmail.co.uk
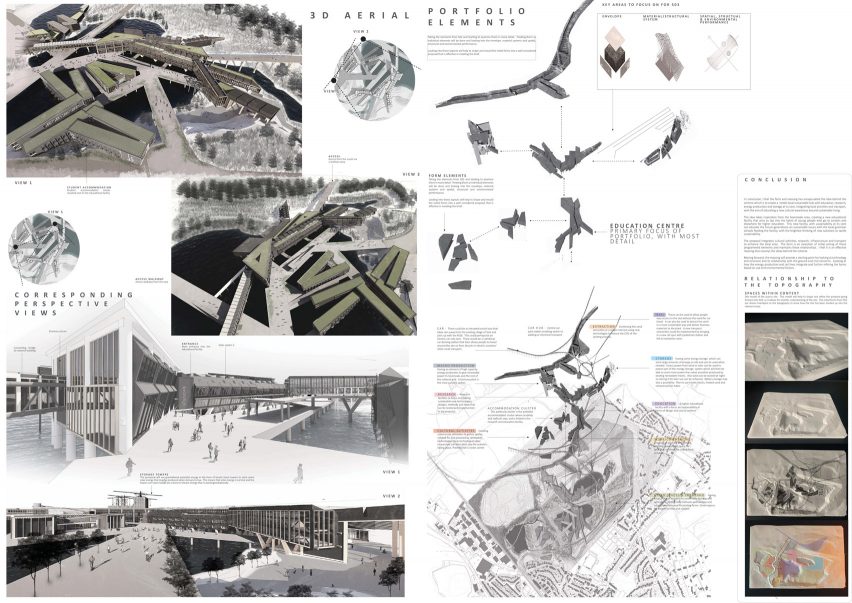
Sevenoaks Sustainable Education and Energy Campus by Michael Crook
"The proposal is to provide, at its core, an accessible higher education and research facility with a focus on sustainability through design and content, connecting to new methods of energy production and storage. It also aims to integrate new local cultural activities to educate students and local people alike.
"By replacing the existing manufacturing facilities in the site, the proposal follows an innovative discourse in architecture by pushing the programmes of research, education and energy production facility to explore more sustainable and circular economic conditions for the future."
Student: Michael Crook
Course: Master of Architecture – MArch LSBU
Tutors: Studio 21 – Onur Ozkaya, Jonathan Bush and Yoav Caspi
Email: michaelcrook87[at]gmail.com
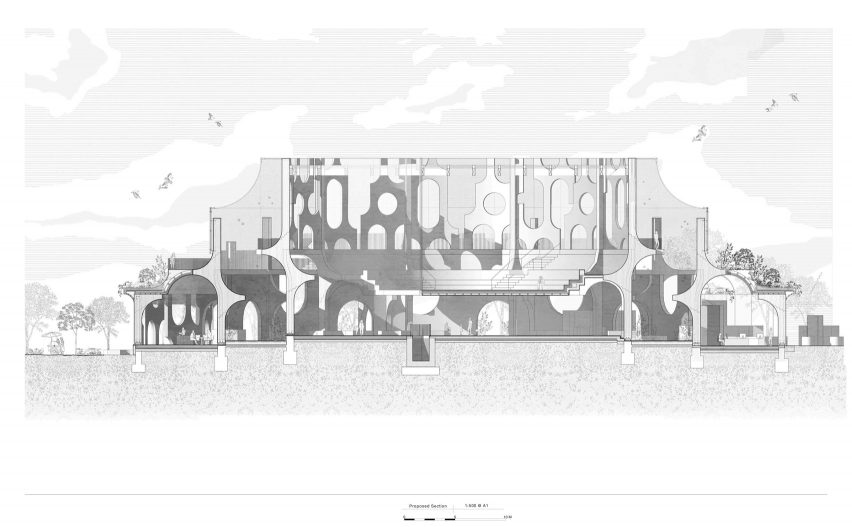
Butterfly City Assembly Hall by Elisa Rhodes
"The City Hall proposal is a facility of work, education and leisure, with a focus on environmental awareness and education. As a society, we are becoming increasingly overworked and burnt out. The impact this is having on our mental health, profoundly on depression and anxiety in particular.
"The exposure and impact of spending time in nature has been widely studied. Doctors in the US and Canada are now able to prescribe a day off work to visit a national park. The proposal seeks to bring this concept and ideas into the workplace, both physically through nature and through form, allowing spaces for breaks and walks in nature while being within the form of the building.
"Being in green spaces improves cognitive function, attention span, and brain processing speeds, as well as alleviating depression and anxiety. Having areas for break spaces within nature offers an immersive environment in which visitors can experience and learn about natural forces and cycles which we can live alongside harmoniously, even in an urban setting.
"The design is characterised by circular forms which reflect natural cycles, create a sense of assembly, and allow the building harvest sunlight, prevailing winds, and the surrounding water. This draws users around the spaces, slowing down the movement along the existing pedestrian path, making it a means of experiencing the surroundings and emphasise the awareness of the relation between the city and nature."
Student: Elisa Rhodes
Course: Master of Architecture – MArch LSBU
Tutors: Studio 22 – Todor Demirov and Teoman Ayas
Email: rhodesne[at]lsbu.ac.uk
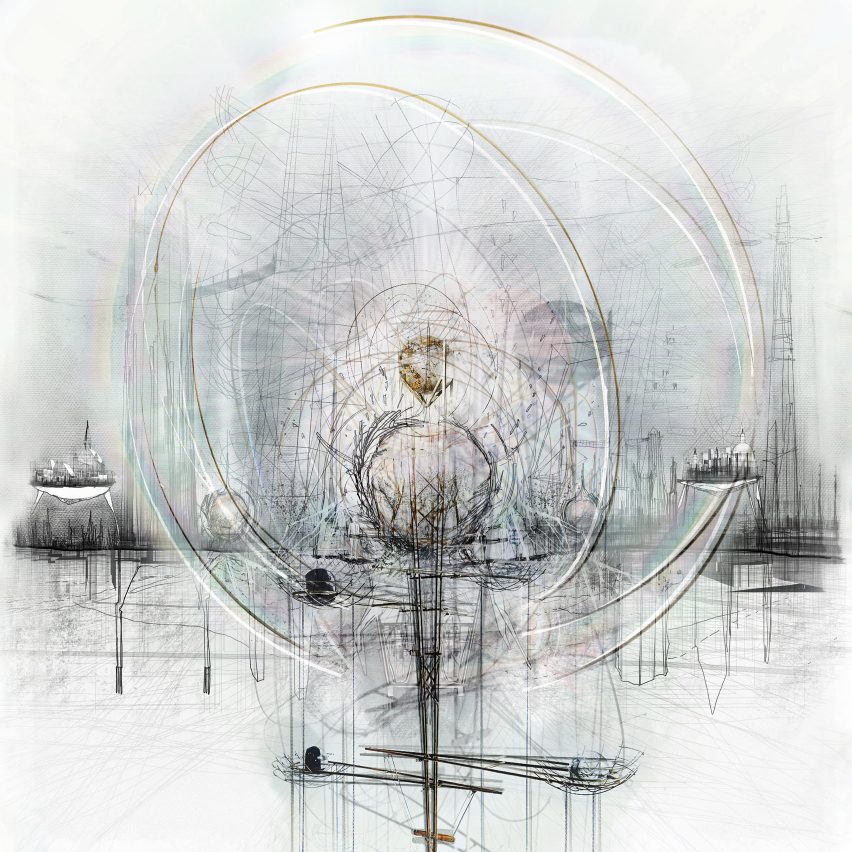
The Temple of New Enlightenment: A Beacon of Nature in the Age of Ecology by Margarita Andreeva
"Emphasising the importance of social justice, equality, equity and distribution of power, this project creates the vision of a 'second chance' in the architectural discourse of a sustainable approach to design and social welfare in the 21st century.
"Located in the City of London's Salisbury Square, the Temple of New Enlightenment is a symbol of the power of nature and the environmental justice movement, pushing to restore equity in modern society and establishing itself as the new social norm in the age of ecology.
"The building provides a physical and digital platform for reconnecting humans to nature – a place for seeding, planting, and growing new ideas, which also elevates mental health and wellbeing. Salisbury Square rises as the Beacon of the New Enlightenment that will give us environmental and social justice."
Student: Margarita Andreeva
Course: Master of Architecture – MArch LSBU
Tutors: Studio 23 – Yianna Moustaka and Piotr Smiechowicz
Email: margarita.a.andreeva[at]gmail.com
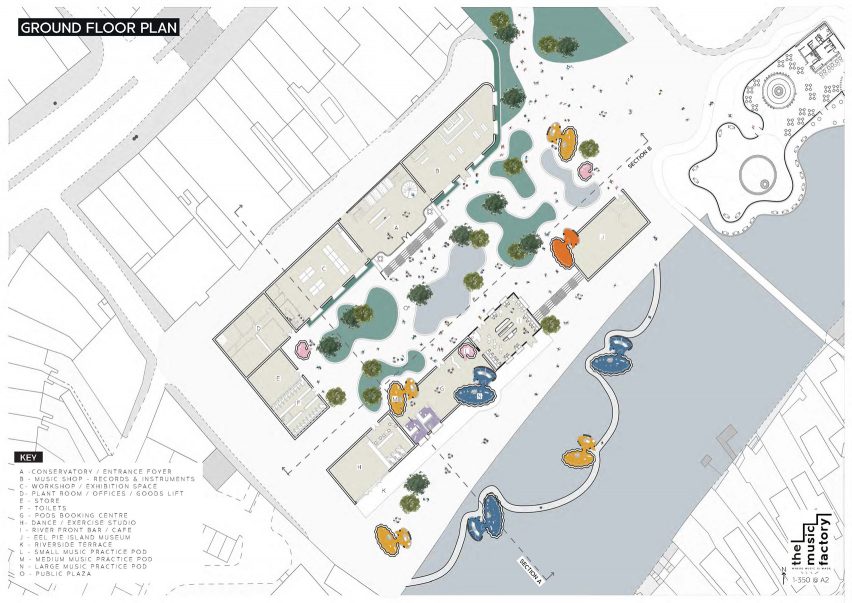
The Music Factory by Georgina Kidd
"The Music Factory explores an architectural narrative that is focused on reigniting the musical history and identity of Eel Pie Island, Twickenham Riverside and its surrounding area.
"The ultimate aim is to bring music back to the heart of Twickenham riverside along with its multitude of cultural, social and economic benefits. This is a revival of Twickenham through music."
Student: Georgina Kidd
Course: BA Hons Architecture
Tutors: Studio 04 – Monika Jociute and Liam Bedwell
Email: kidg[at]lsbu.ac.uk
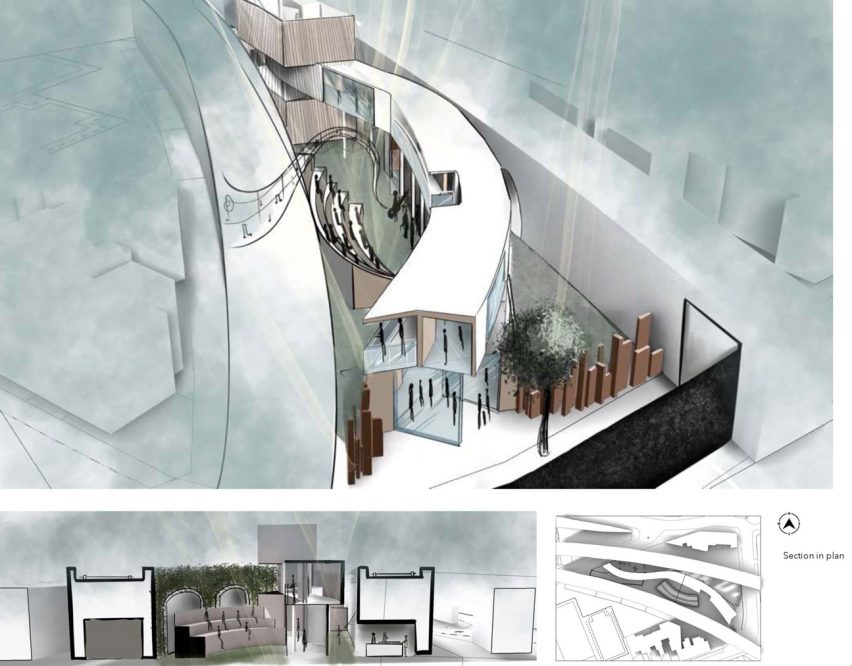
Creative Hub by Xhesika Rama
"In this studio, students are requested to research a creative hub in a particular location in the Brixton area. Their task was to visit the site and develop a psycho-geographic map of their initial response and analysis of the site.
"Xhesika Rama's work shows a good understanding of collative analysis work from her personal research and observation. It captures the effect of her brief and manifesto, expressed throughout her design and presentation using the same tone and understanding."
Student: Xhesika Rama
Course: BA Hons Architecture
Tutors: Studio 05 – Larry Allison and Elham Valikhani
Email: ramax[at]lsbu.ac.uk

Homes for Regeneration(s): Dryden Street Inclusive Community by Bradley Dedman
"The proposed building accommodates inclusive residential dwellings, in addition to privately owned public space. The neighbouring buildings influenced the placement of accommodation on the site – similar uses were grouped together to echo constraints portrayed from the other sites. The building form has been developed with environmental considerations at the forefront.
"Key to the project was the ability of a building to respond to the temporality of an individual's changing needs with ease. This was achieved by considering the flexibility of the space from the start of the project through the implementation of a gridded structural system that allows residents to add and subtract additional accommodation as required.
"Several rules based on needs and environmental factors defined the massing of the building with the intention of improving quality of life for its residents. By creating a building that is both environmentally friendly and able to respond to the ever-changing needs of its residents, individuals can cut living costs, easing the pressure of many struggling to afford the space they require."
Student: Bradley Dedman
Course: BA Hons Architecture – Year 03
Tutors: Studio 02 – Spyridon Kaprinis and Daniel Tang
Email: bddedman[at]gmail.com
Partnership content
This school show is a partnership between Dezeen and London South Bank University. Find out more about Dezeen partnership content here.