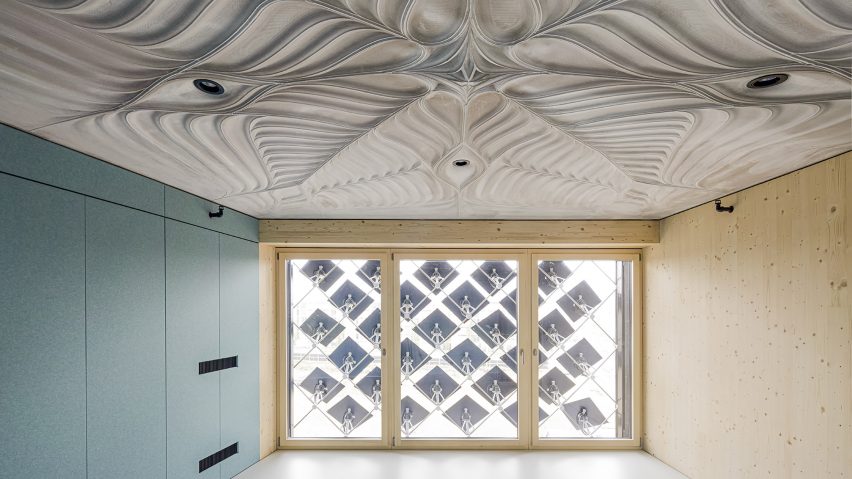
ETH Zurich creates dramatically contoured concrete slab ceiling
Researchers at technology university ETH Zurich have created a deeply ridged ceiling called the HiRes Concrete Slab, which they claim saves energy while offering a spectacular aesthetic.
The HiRes Concrete Slab is a prototype installed at ETH Zurich's NEST research building in the Swiss city of Dübendorf, where it forms the ceiling of an office space being used by robotics researchers.
ETH Zurich's Digital Building Technologies (DBT) team worked with its Block Research Group (BRG) and Architecture and Buildings Systems (A/S) to develop the thin-shell slab.
It was designed to showcase the advantages of using 3D-printed formwork, including "material reduction, integrated building services, and the spectacular aesthetic of free form," the team said.
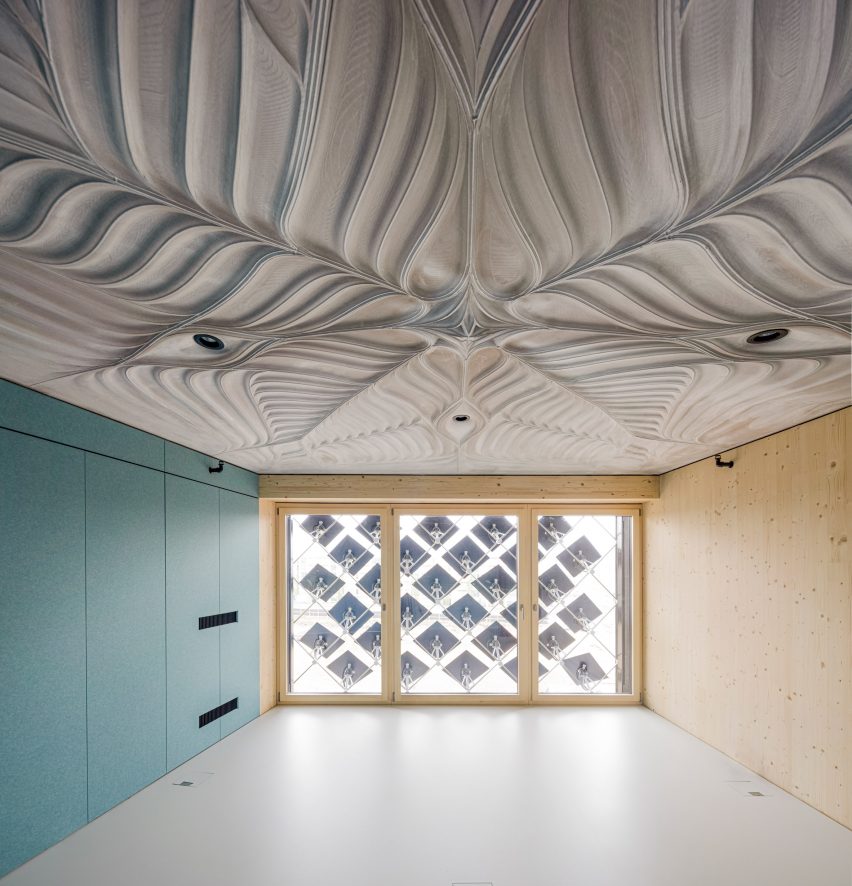
Concrete was poured into 43 thin 3D-printed moulds to make the ceiling – the thickest contours on the slab are the seams where these moulds met. The moulds were supported by a laser-cut timber waffle.
The construction method requires a minimal amount of material and enabled the researchers to integrate building services such as heating, cooling and ventilation during the construction process.
Developed by the A/S team, four custom ventilation ducts were 3D printed with polymer into the structure before the concrete was poured.
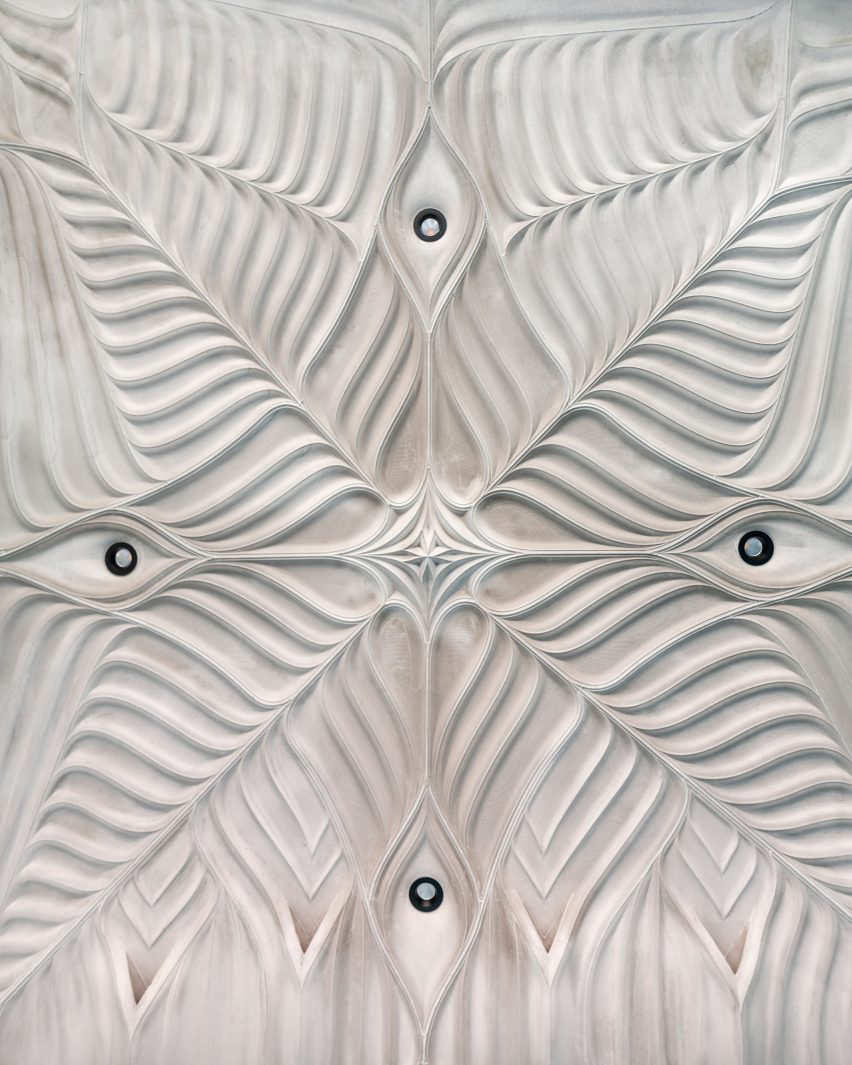
"The geometry of these ducts is designed to optimise the airflow and minimise mechanical energy," DBT doctoral student Andrei Jipa told Dezeen.
"Essentially, these 3D-printed air ducts are more efficient than standard systems due to their aerodynamic geometry."
In addition, the slab's complex patterning plays a functional role, as it is part of the hydronic heating and cooling system.
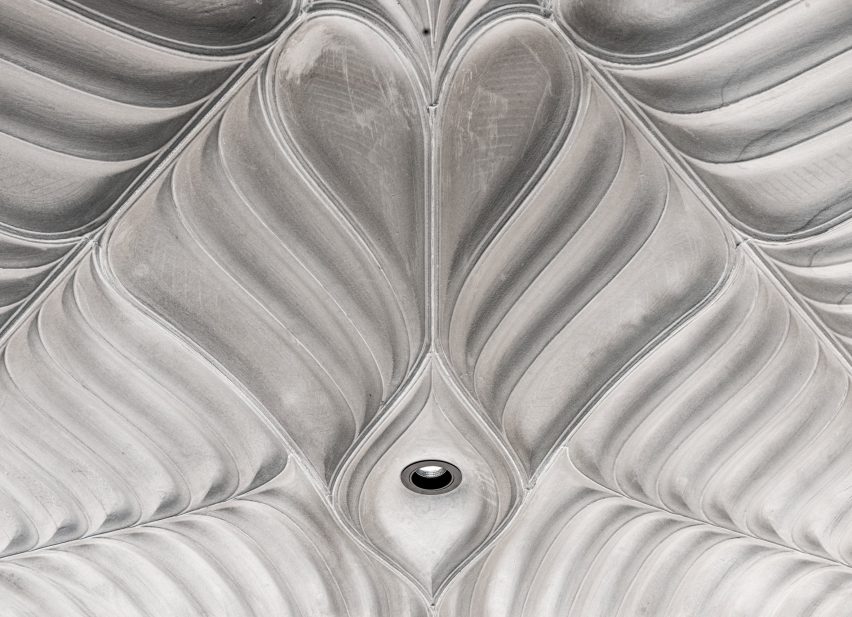
"The pattern on the soffit is informed by the heating and cooling loops of hydronic pipes designed by the A/S team," said Jipa. "The resulting surface is a very efficient radiant surface with better thermal performance than conventional flat slabs."
The pattern was optimised computationally to meet the required criteria, with the human design team curating the results to create a balanced composition.
As well as optimising the contours for thermal performance, the team had to make sure the formwork design would fit within the 3D-printing box and that it could be easily removed from the mould.
The slab is just 50 millimetres thick, while its thickest contours are 300 millimetres deep and 25 millimetres wide.
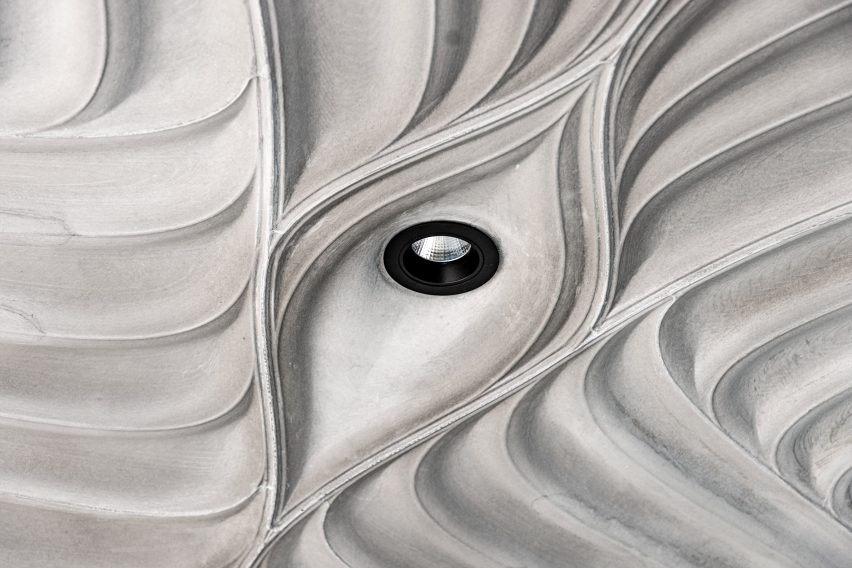
It has a slightly vaulted shape, as this form takes advantage of concrete's high compressive strength, allowing less material to be used than for a flat slab.
"The vault has a precisely designed funicular shape, which transfers all the loads through pure compression," said Jipa. "Designing the vault to only take compression forces plays to the strengths of concrete, which is weaker in tension."
"This means that due to the funicular geometry, concrete is used very efficiently, in compression only, and therefore we can reduce the amount of concrete we use."
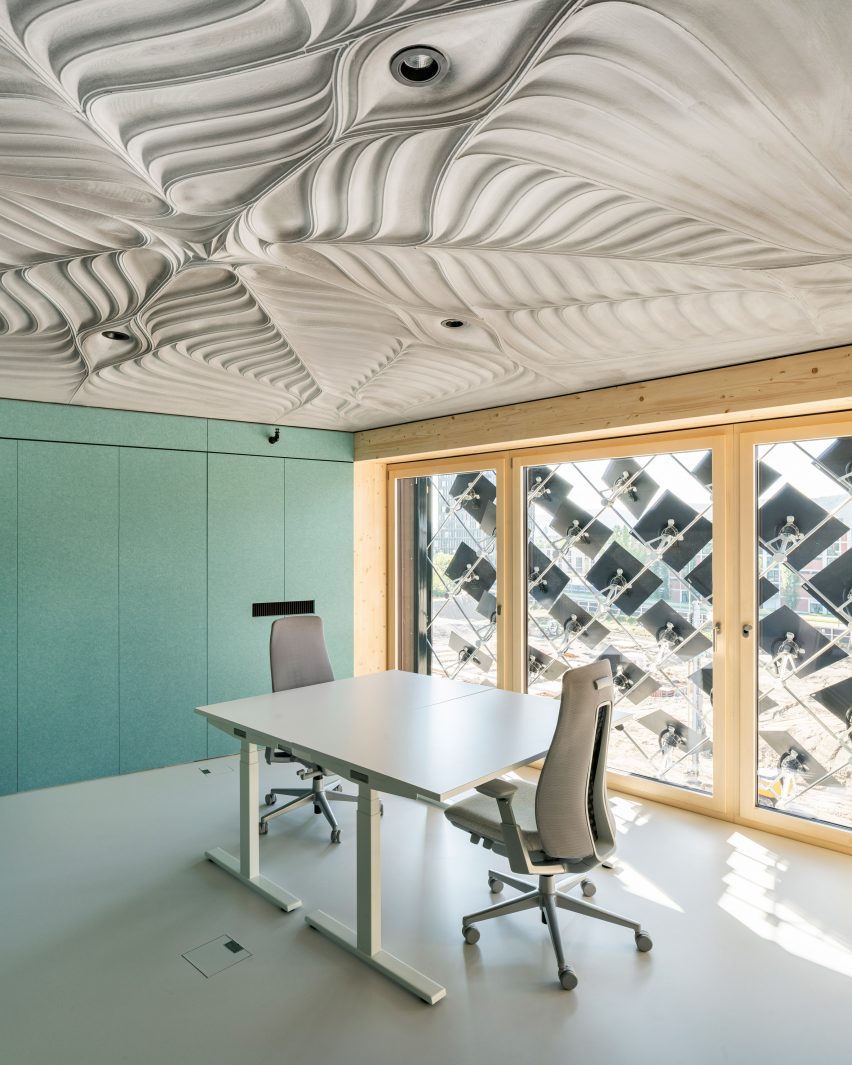
To withstand the horizontal thrust generated by the arch, there are four tension ties, one on each edge of the slab.
The slab ceiling decorates the office of the EMPA Robotics team, which is stationed below it at the NEST building's HiLo unit. As well as being attractive to look at, the ridges help to scatter sound so the office is not as noisy.
The NEST building is also home to the DFAB House, which showcases cutting-edge digital construction technologies, including an earlier version of the concrete slab ceiling.