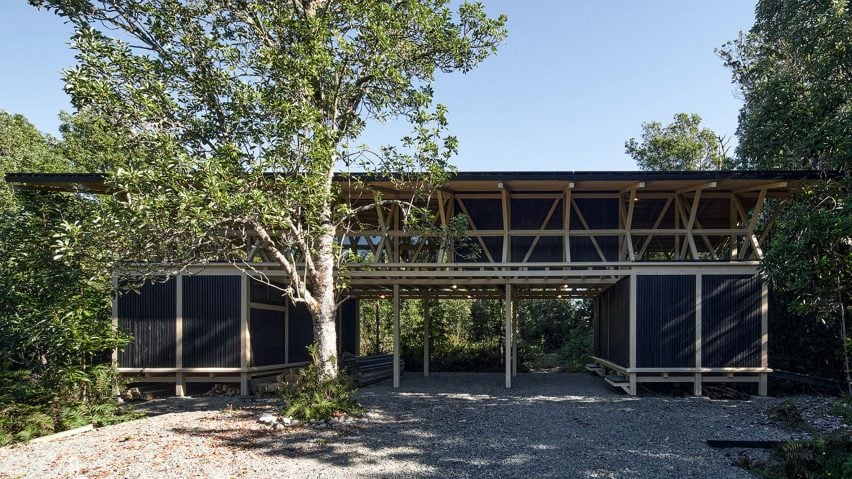
Remote cabin in Chile by Guillermo Acuña is modelled on traditional fishing huts
Guillermo Acuña Arquitectos Asociados has completed a wooden cabin on a remote island in the Chiloé archipelago, taking cues from traditional architecture found in the area.
Guillermo Acuña Arquitectos Asociados was commissioned to build a small cabin on a remote site on the main island, known as Isla Grande de Chiloé. The cabin encompasses 85 square metres, and was completed in 2021.
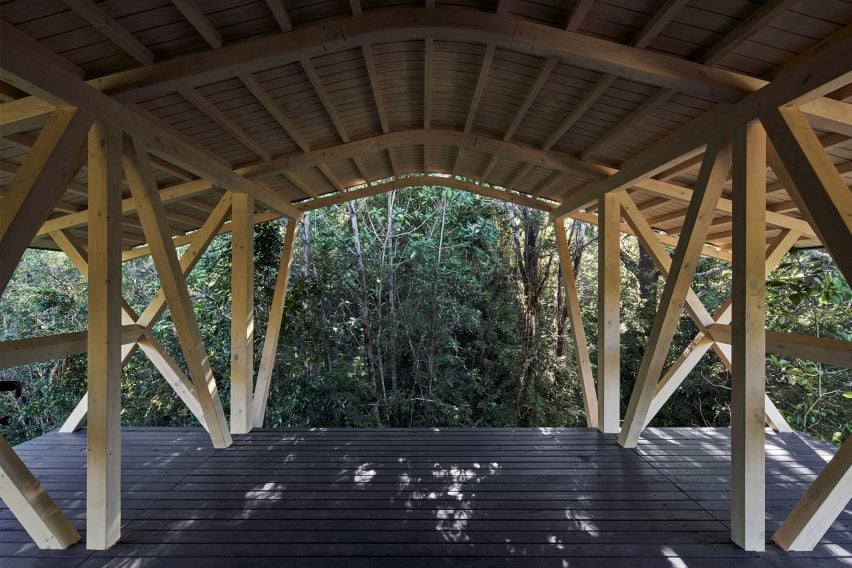
The islands are known for their wooden constructions that combine influence from Jesuit missionaries in the 17th and 18th centuries with Indigenous Chilean buildings.
Since 2000, the particular style of architecture found on these islands has been included on the UNESCO list of World Heritage Sites.
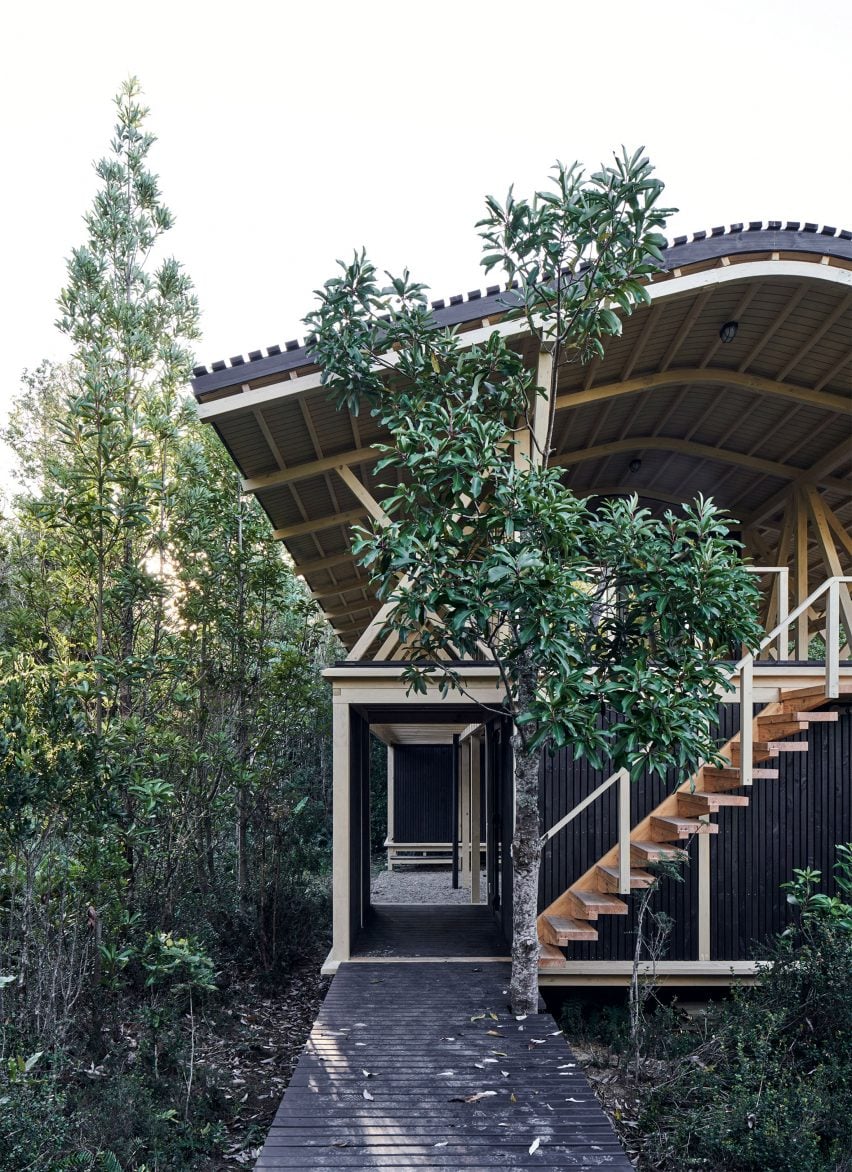
The site itself is located in a village named Ancud, at the northern end of the island. The architect describes it as "an ancient Huilliche locality with a population of approximately 40 families."
Acuña studied the traditional constructions of the Huilliche people, who would usually construct lightweight wooden structures near the island's rocky beaches to smoke fish and preserve it.
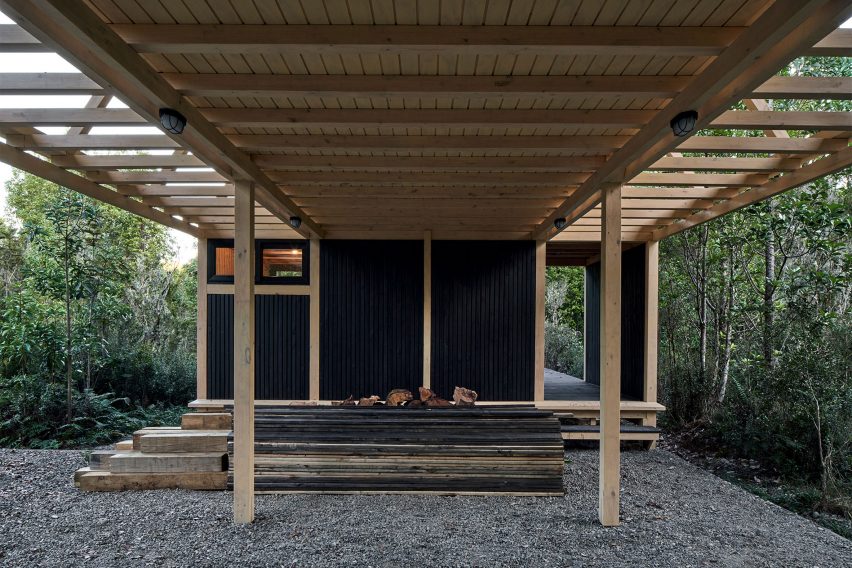
"In the thick forest behind the shore, they would erect fragile fireplaces built with sticks that were tied together with leather knots and light, delicate reed covers," Acuña explained.
"Light constructions used for services can still be seen in all the houses in Chiloé. They were previously dressed in tiles and now covered in zinc," the architect added.
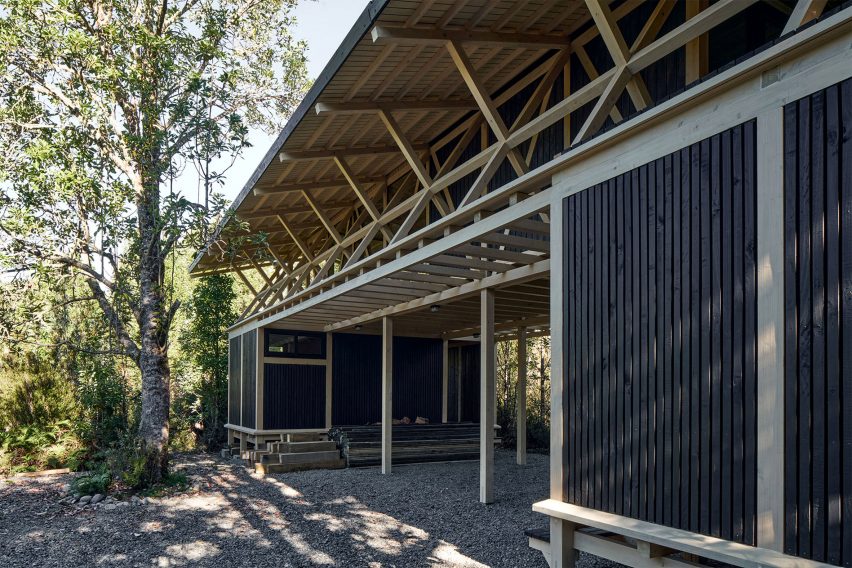
Much like the traditional fishing sheds of the Huilliche people, the building is entirely made of wood. This includes its structural supports, cladding and interior finishes.
Acuña's chose a two-storey timber structure, with a mostly open ground floor for parking and utility spaces and an enclosed first floor with a compact dwelling space.
The upstairs area includes a generous terrace at either end of the building, allowing its users to work outdoors in any weather.
A gently curved roof covers the entire construction and offers deep overhanging eaves to keep rainwater away from the outside walls.
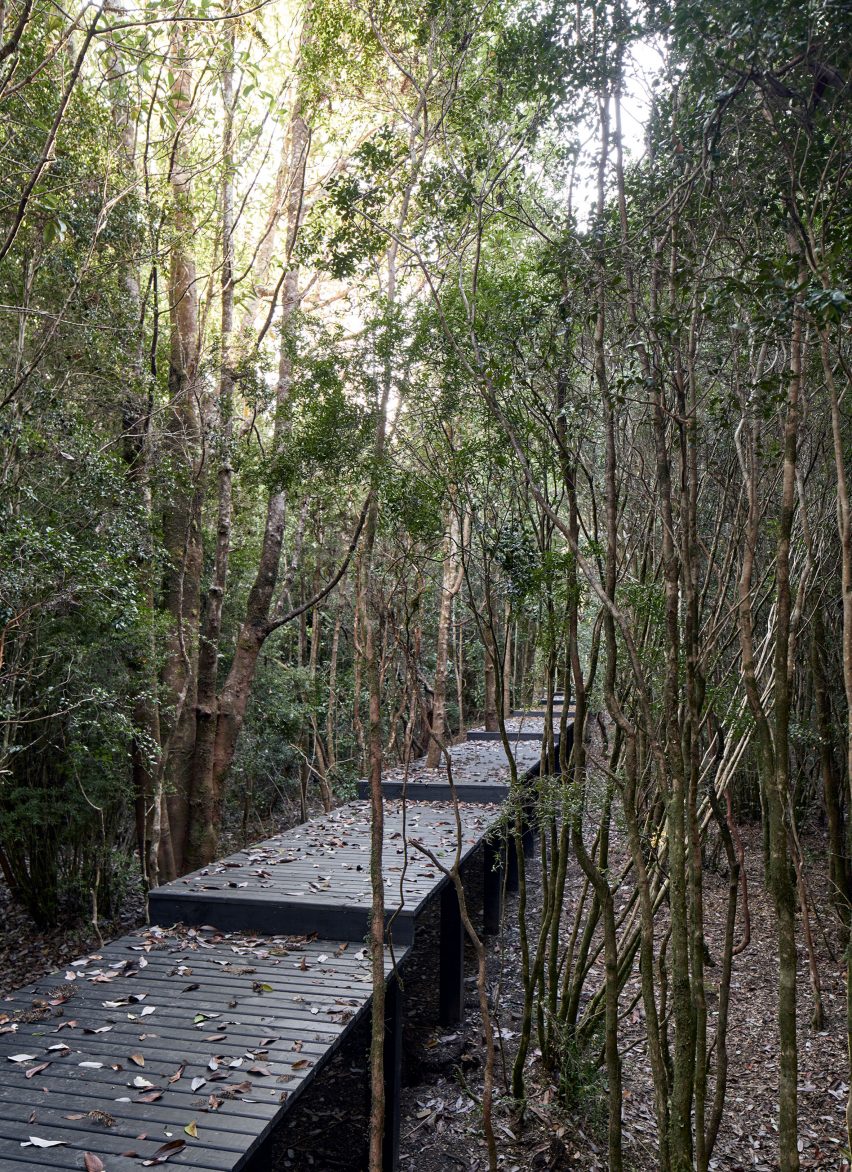
"This small project responds to this tradition, a light construction with a fragile destiny, neither a house nor a shed, but rather a roof formed by rods and knots that house minimum spaces for services," said Acuña.
The occupants can drive right up to the structure and park beneath it, while a wooden boardwalk provides access to the shore nearby.
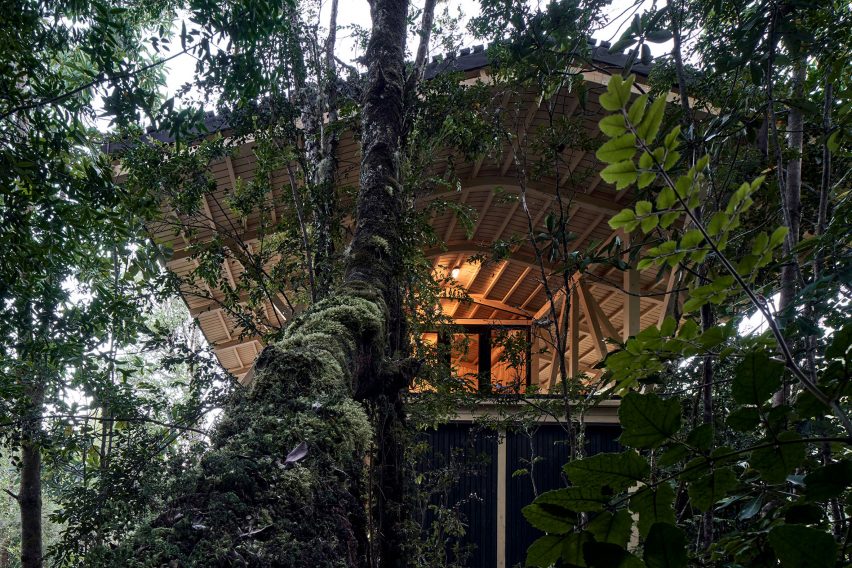
Guillermo Acuña Arquitectos Asociados has completed several projects in southern Chile. Other examples include a black-and-red cabin built Chiloé in a repurposed boathouse, a home that appears to have three roofs stacked on top of each other and a home perched on bright red stilts by the ocean.
The photography is by Cristobal Palma.
Project credits:
Carpenter/constructor: Luis Miranda