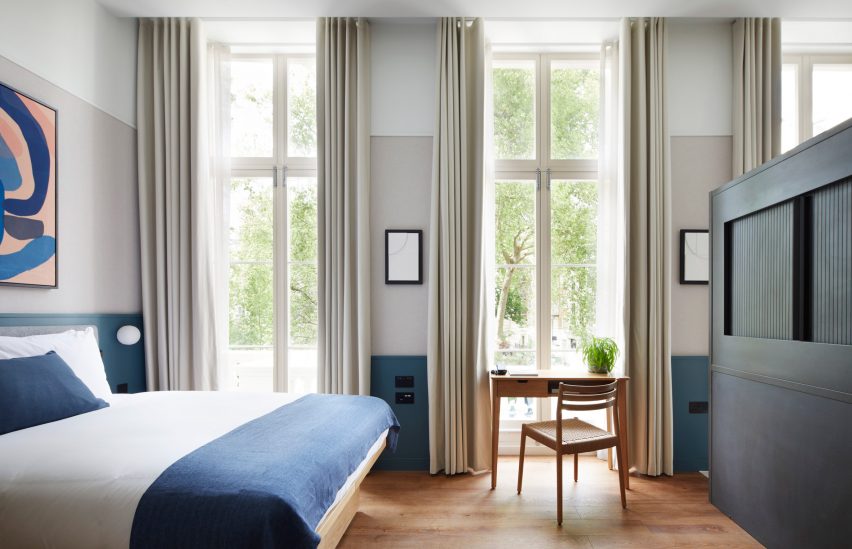
Holland Harvey prioritises sustainability and wellness in Inhabit Queen's Gardens hotel
Holland Harvey Architects has designed a hotel filled with natural materials and eco-friendly products, within a crescent of converted Victorian townhouses in west London.
Located in Bayswater, Inhabit Queen's Gardens is the second venue that the London-based architecture studio has overseen for new hotel brand Inhabit, which launched in 2020.
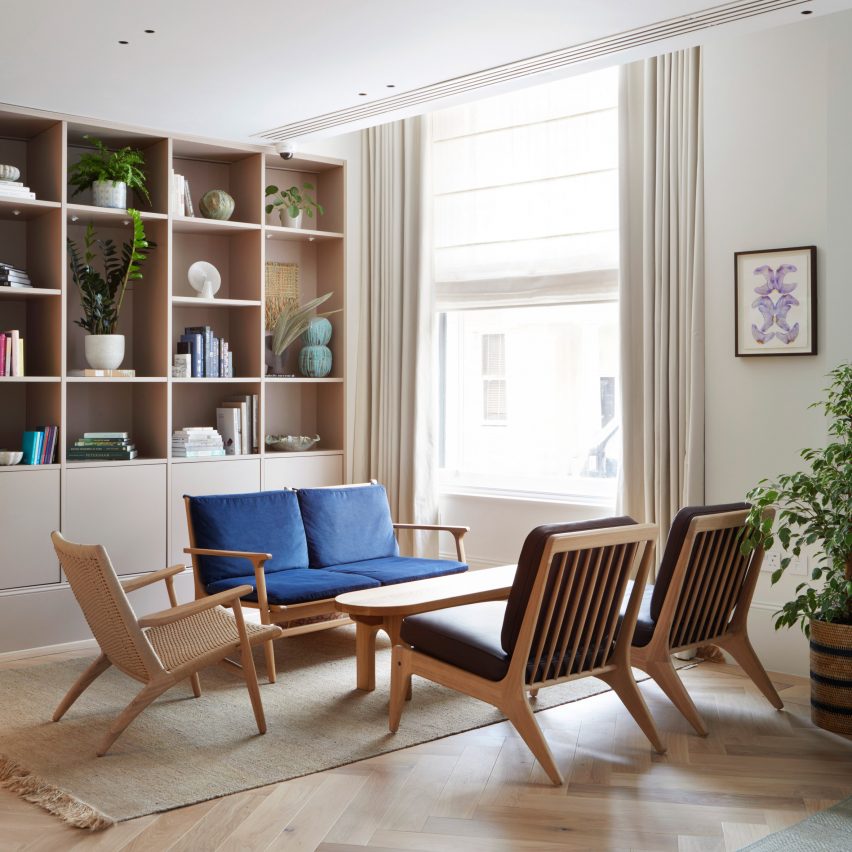
The design was developed in collaboration with interior designer Caitlin Henderson, design agency Culture A and lighting design studio There's Light.
Like its sister venue, Inhabit Southwick Street, Inhabit Queen's Gardens is designed with both the wellbeing of its guests and the planet in mind.
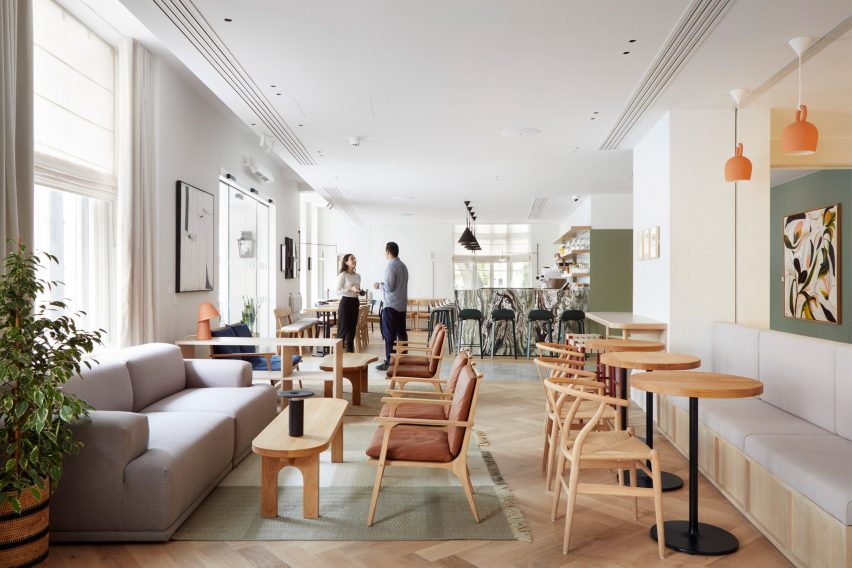
Natural and non-toxic materials and finishes feature throughout the interior, while the design strategy prioritised reuse and recycle, and supported social enterprises.
"There are huge issues with sustainability in architecture and design, but especially in commercial fit-out," explained Richard Holland, co-founder of Holland Harvey.
"We wanted to approach this in the most conscious way possible," he told Dezeen, "in terms of how we source materials, who we work with and in minimising waste."
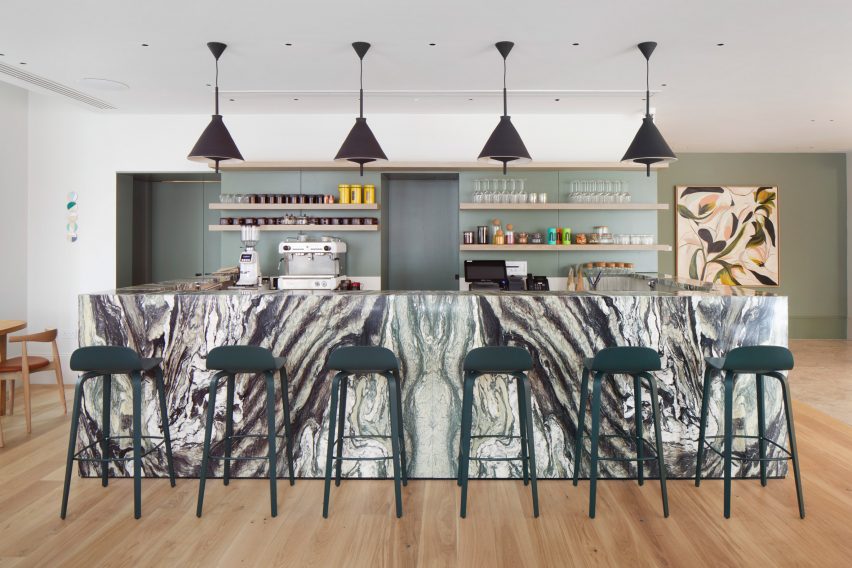
Inhabit Queen's Gardens contains 159 guest rooms, along with guest facilities that include a ground floor cafe and bar, a lounge, a library workspace and fitness studios.
The ground-floor space is designed to feel like one large, welcoming space, with the reception desk tucked away at the back to encourage more people to wander in from the street.
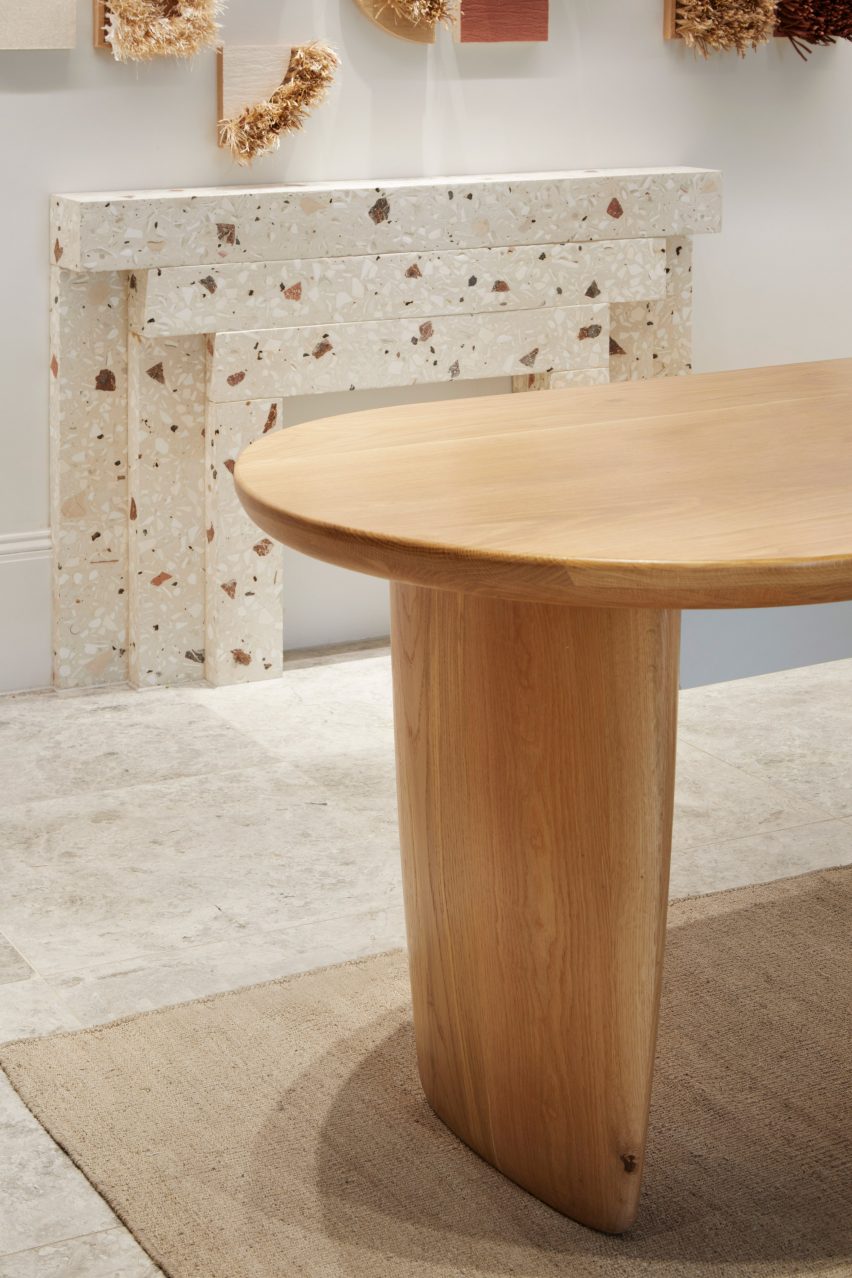
Design highlights here include an ornamental terrazzo fireplace created by Granby Workshop using waste from the building's original interior, and a bar made from solid marble.
Hallways feature carpets made from recycled plastic bottles and fishing nets, bathrooms are finished with cradle-to-cradle certified ceramic tiles, while the fitness rooms feature cork flooring tiles.
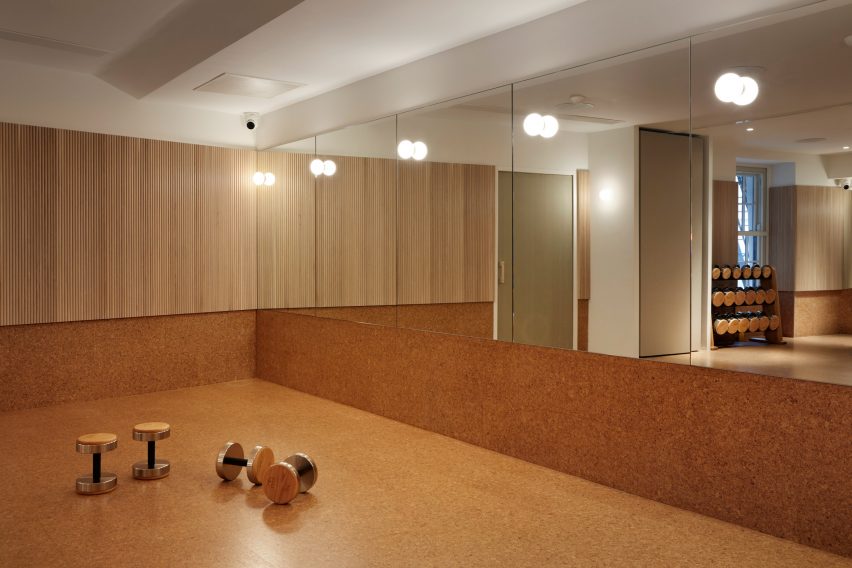
Furniture is provided by Goldfinger, a social enterprise that produces all its products from waste wood.
Holland said, in terms of materials, the team challenged themselves to always find a sustainable alternative to the industry standard.
"This property is very much an evolution of the first," he said. "We had a longer lead time, so it allowed us to interrogate our decisions and be a bit more rigorous in the procurement of materials."
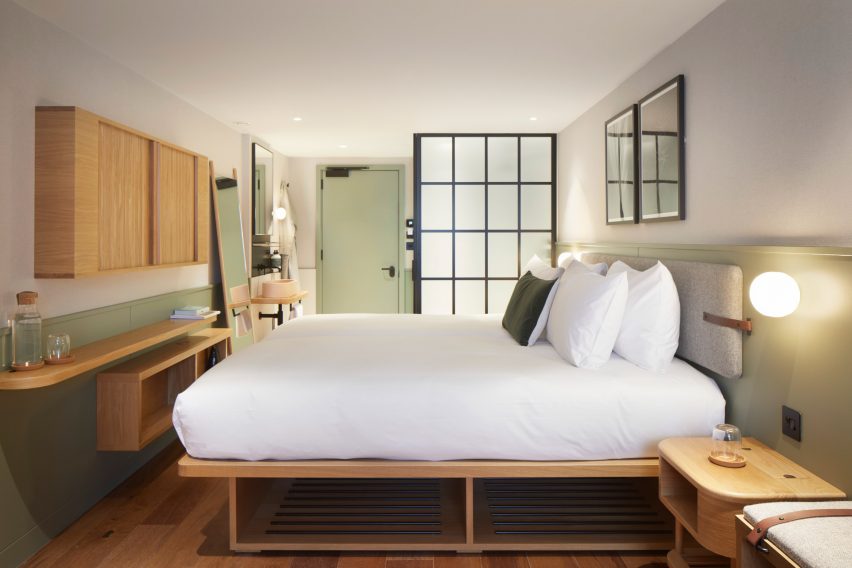
Bedrooms comes in a range of sizes and layouts, due to the quirky, pre-existing floor plan.
The designers employed various strategies to make these spaces feel comfortable and homey, rather than like traditional hotel spaces.
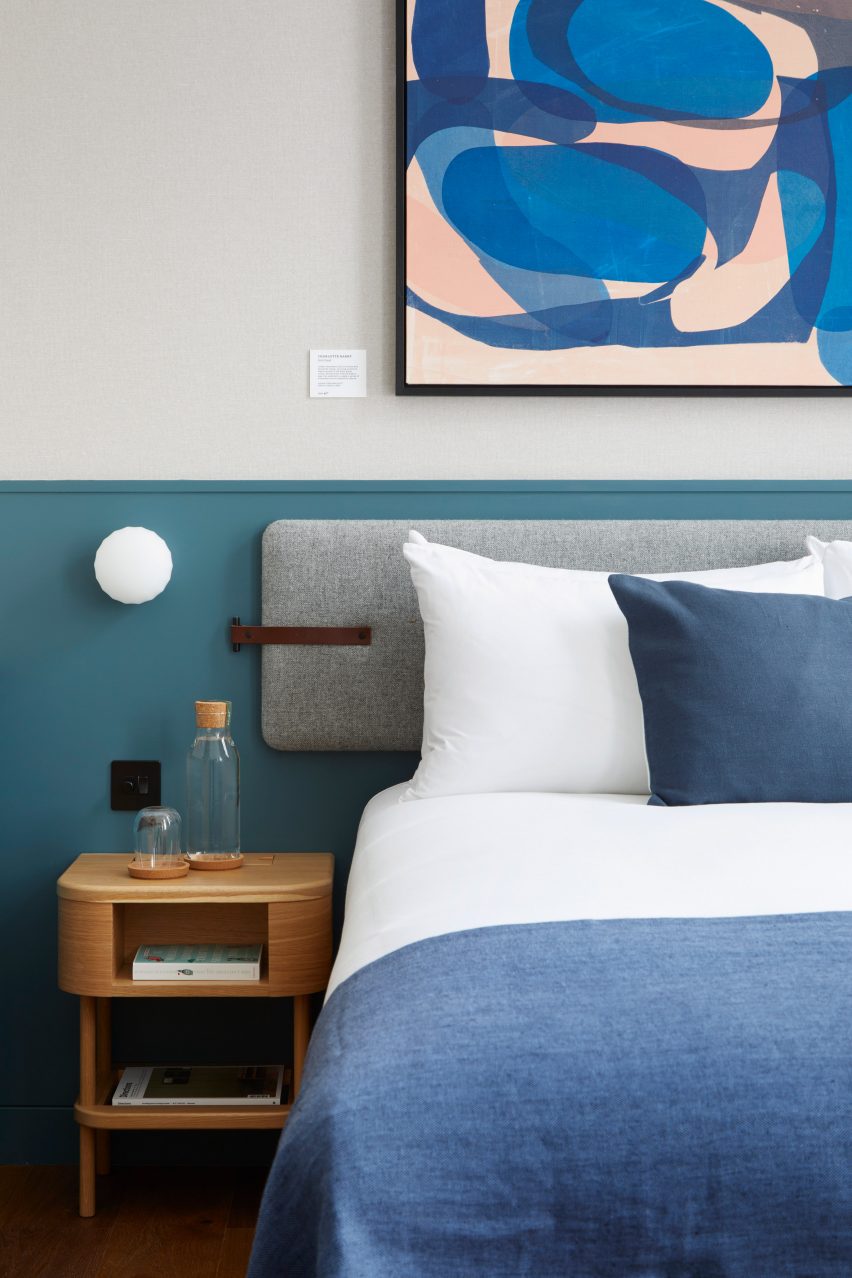
TV screens can be concealed behind timber screens, while bedside tables contain cubby holes to allow guests to place their phones out of sight.
Suitcases can also be stored out of the way, in dedicated compartments under beds, while bathrooms are located behind glazed partitions rather than solid walls to allow natural light.
"We took every opportunity we could to let the building breathe," said Holland.
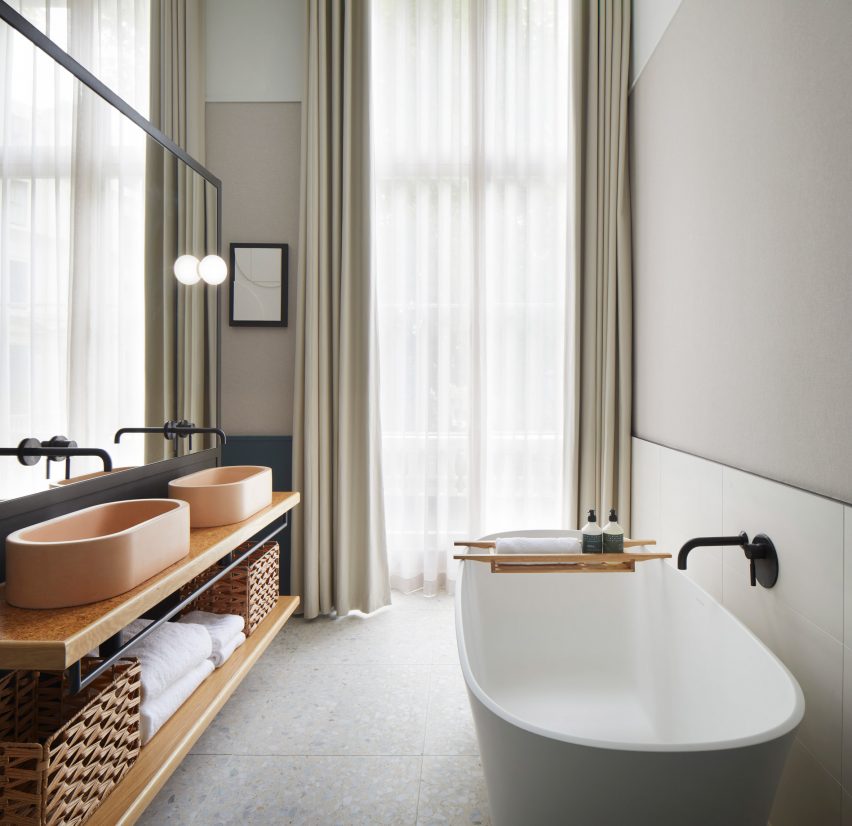
Holland hopes the Inhabit hotel brand can serve as an example of how large hotels can be more responsible in their design choices, without sacrificing brand value or guest comfort.
"Although we appreciate our scope is limited, we want to educate people that there is a better way," he said.
The photography is by Jack Hobhouse.