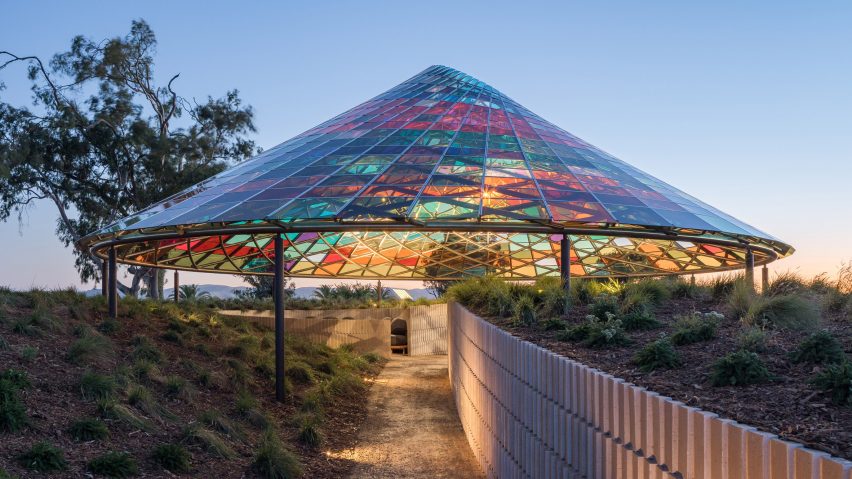
Studio Other Spaces creates colourful conical glass pavilion for Californian winery
Artist Olafur Eliasson and architect Sebastian Behmann's firm Studio Other Spaces has created the Vertical Panorama Pavilion, a conical pavilion made from 832 coloured glass panels, for a winery in California.
The pavilion was designed by Berlin-based Studio Other Spaces for the winery The Donum Estate in the Sonoma Valley, California.
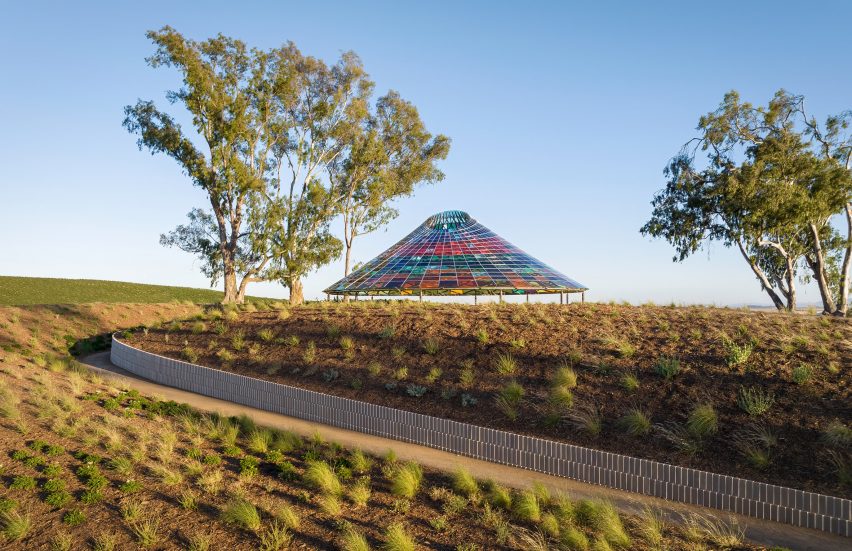
It has a conical form that was constructed from 832 laminated glass panels in 24 different colours and a variation of transparencies.
Its structure is made from a stainless steel construction comprised of twelve columns that support a twisting concentric canopy above.
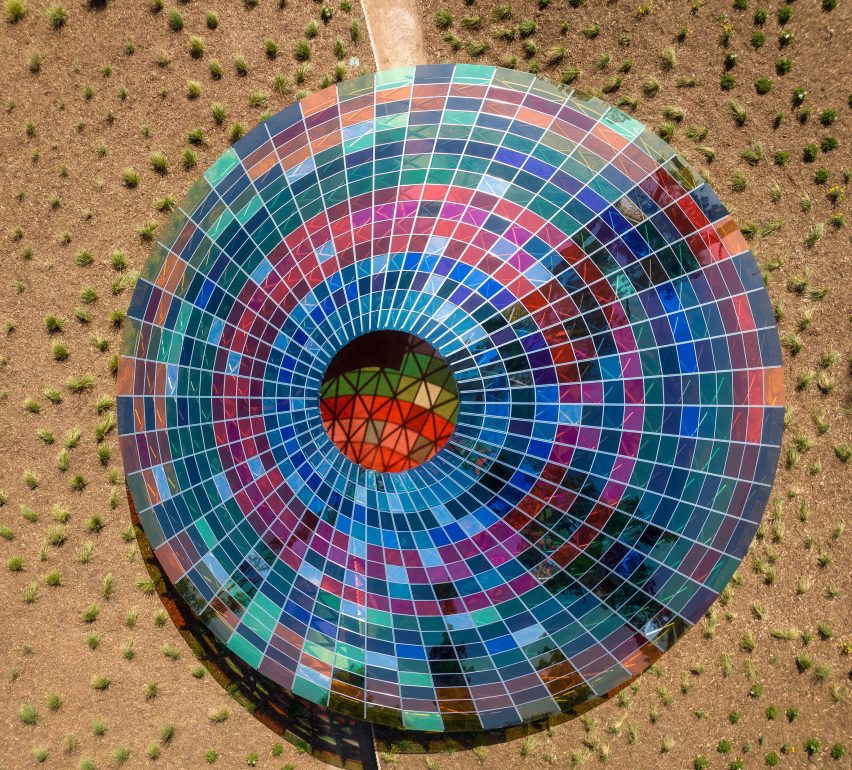
The glass canopy, which measures 14.5 metres in diameter, is circular in plan and tapers to a round opening at its highest point that frames northern views of the sky.
Rows of square glass panels in hues of orange, blue, pink and red clad the stainless-steel concentric structure and were chosen because the studio felt they tied the pavilion to the Sonoma Valley landscape.
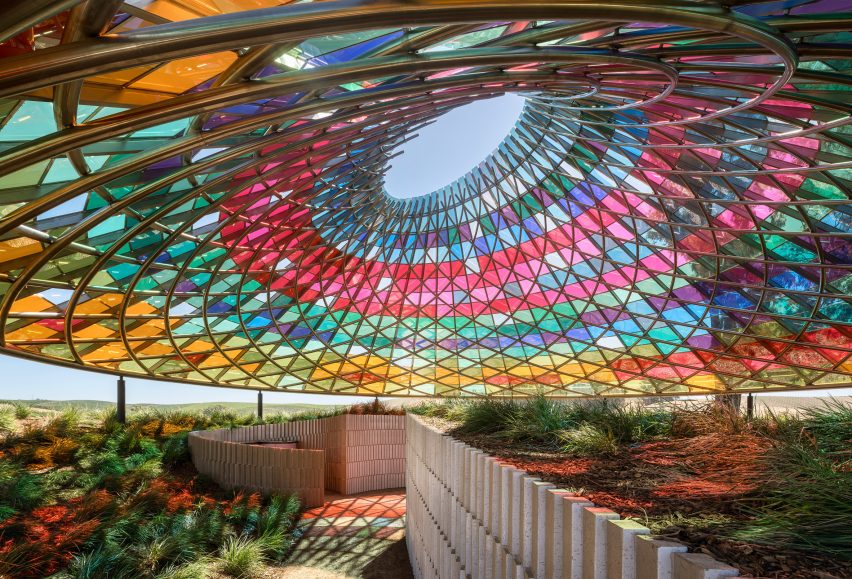
"Inspired by the history of circular calendars, the conical canopy is centered on a northern-oriented oculus and glazed with 832 colored laminated glass panels depicting yearly averages of the four meteorological parameters at the estate – solar radiance, wind intensity, temperature, and humidity," said the studio.
"The sun gave contrast to a spectrum of colours, we took a sip of our Pinot Noir, and at that moment, Vertical Panorama Pavilion was born," said The Donum Estate owners Mei and Allan Warburg.
Winding pathways were carved into the ground and flanked by brick retaining walls leading and guiding visitors to the pavilion.
Seating areas were placed beneath the colourful canopy within curving booths constructed from brick walls, which were arranged in a vertical and staggered formation.
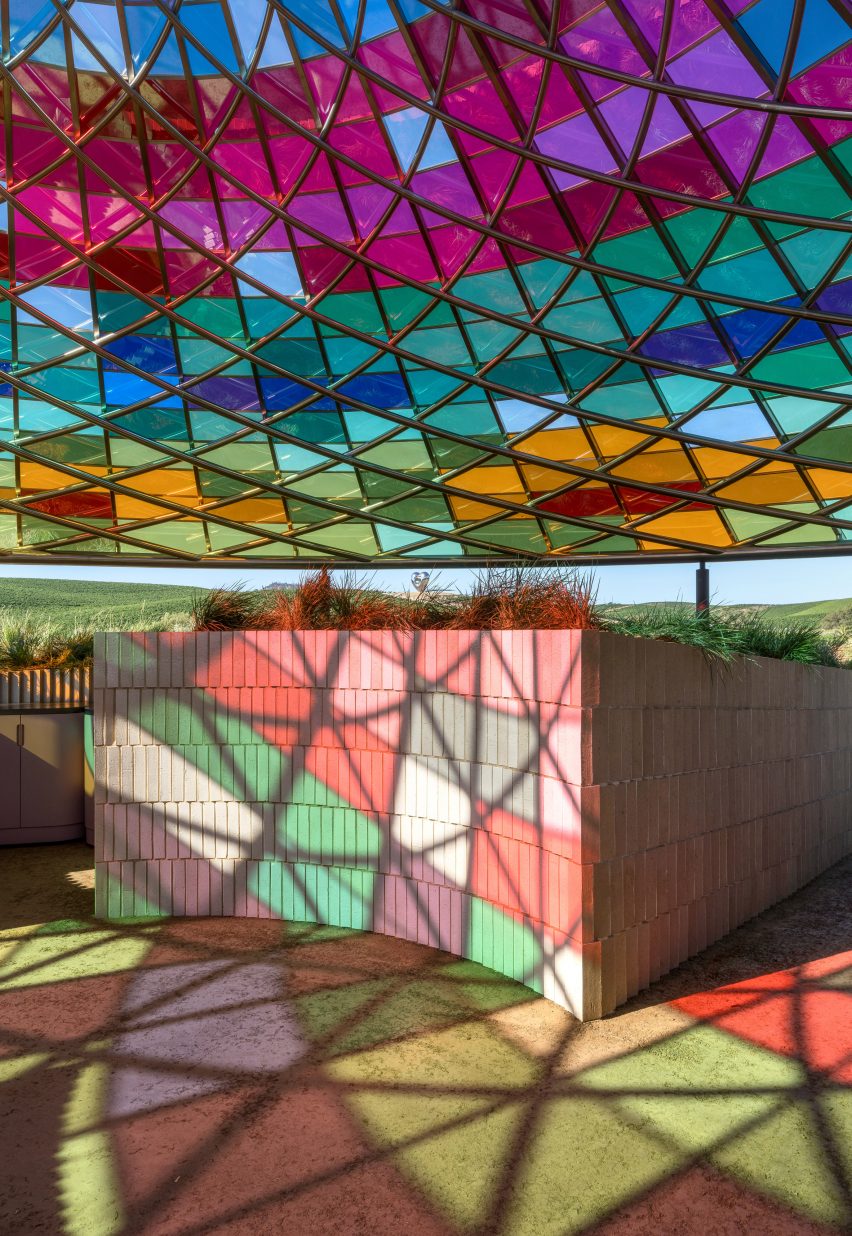
"The specific design elements are abstractions of components taken from a vertical slice through the pavilion's location on the estate," said Eliasson and Behmann.
"The pavilion maps out the surrounding ephemera – the soil, vegetation, wind, sun, atmosphere, and rain – and incorporates these into the colorful canopy, reflecting the wine's unique signature."
The Vertical Panorama Pavilion is one of 50 works by artists and designers at the winery.
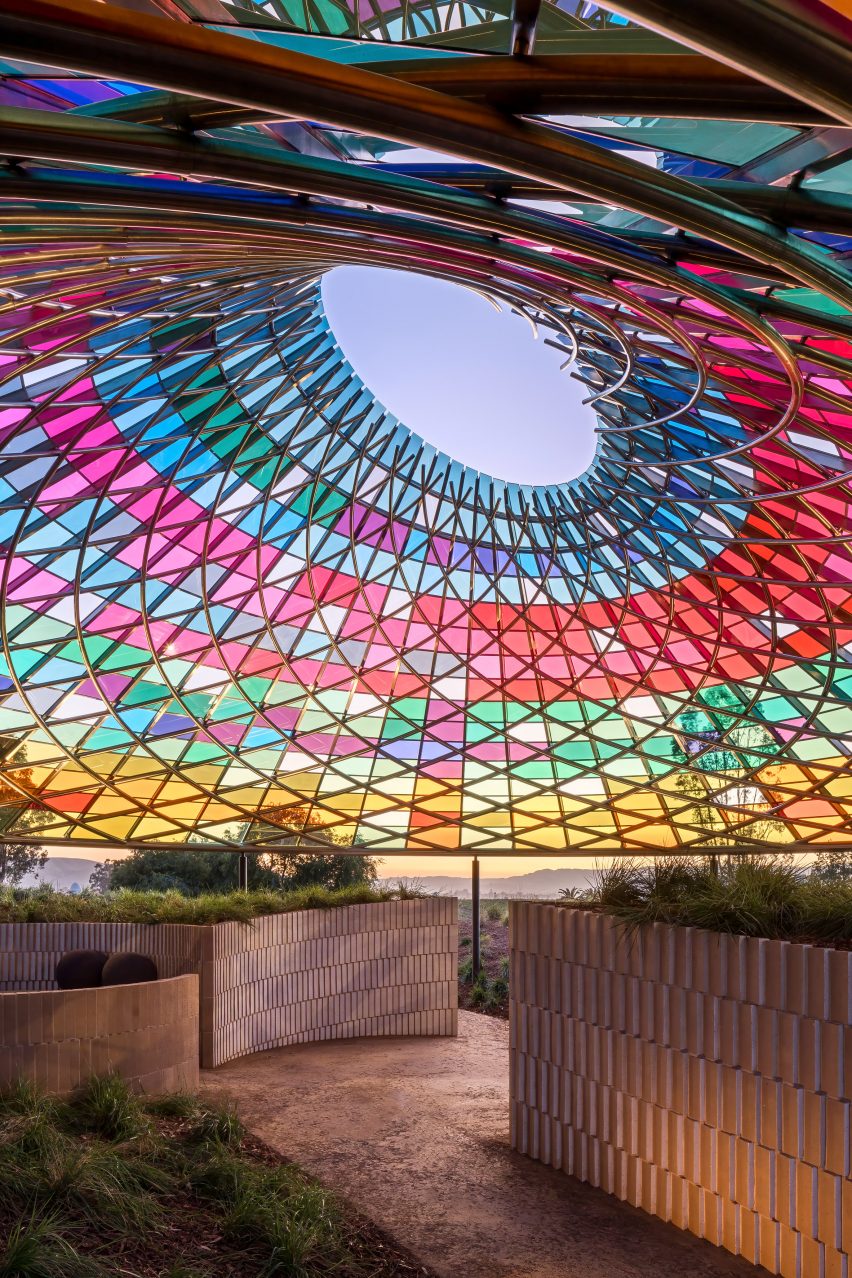
In 2021, as part of the Venice Architecture Biennale, Studio Other Spaces created an installation that featured fungi, trees and stone contributions from 50 participants of the Biennale.
Behmann told Dezeen in an exclusive interview that Studio Olafur Eliasson is writing no-fly rules into its contracts in a bid to become carbon neutral.
The photography is by Adam Potts.