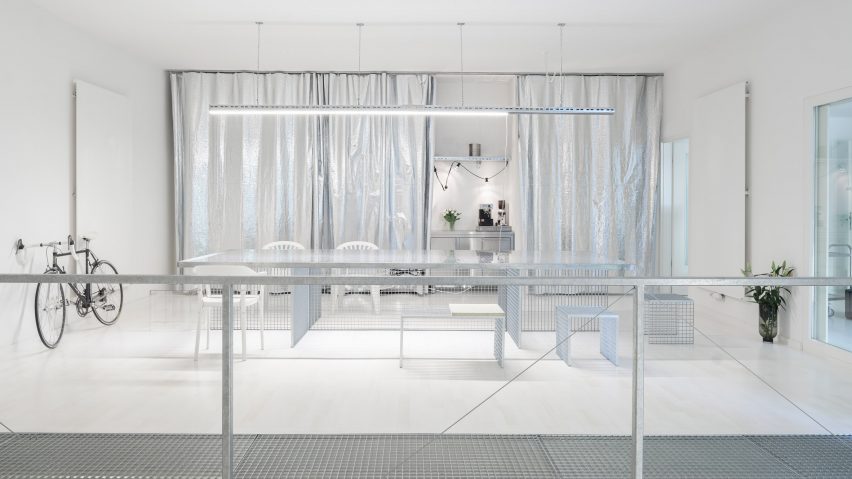
Buero Wagner makes inventive use of industrial materials in Munich office extension
Curtains made from aluminium foil and furniture made from galvanised-steel gratings are just some of the novel uses of industrial materials featured in this silver-coloured office extension in Munich.
Designed by local studio Buero Wagner, the extension was created by opening up the basement of an existing office in the backyard of a turn-of-the-century building near the Isar River in the Au district.
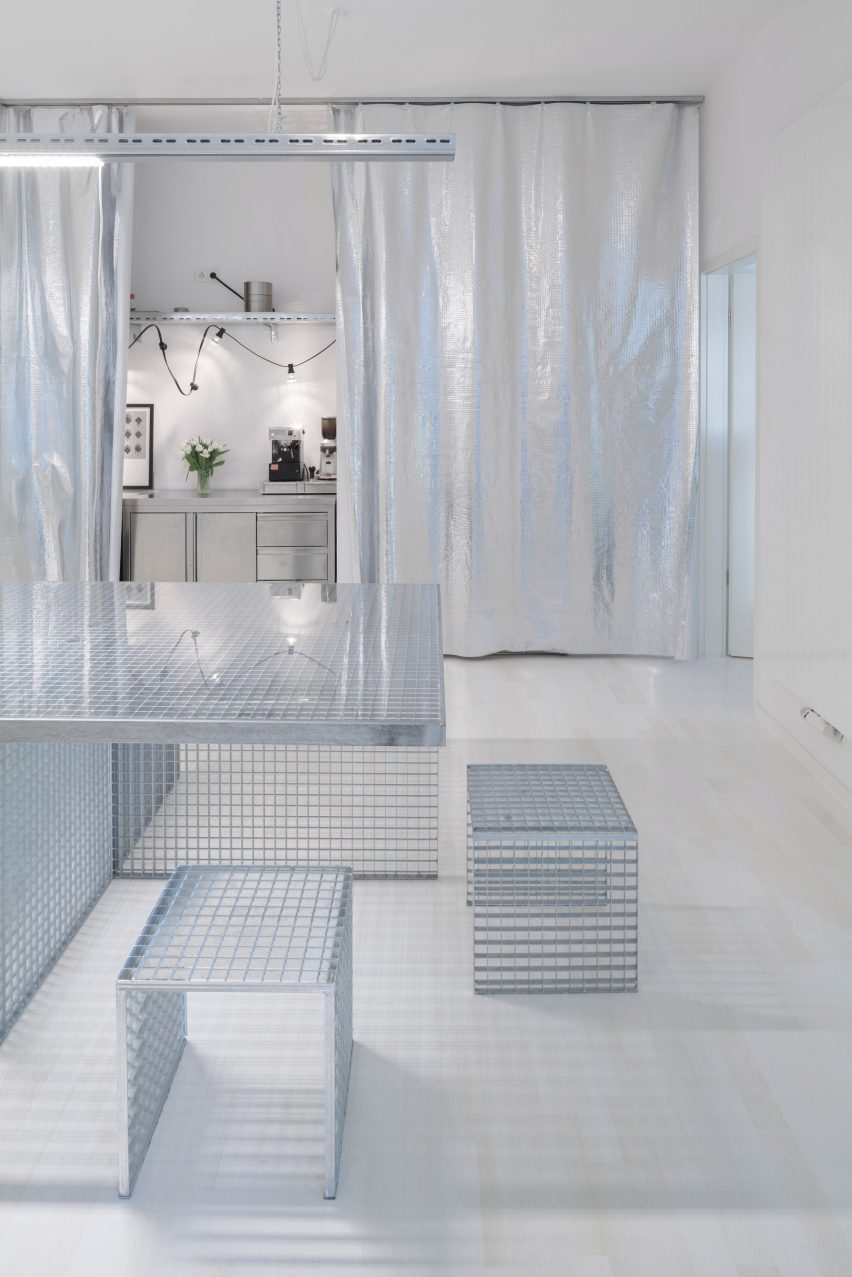
Now spread across two stories, the revamped studio measures 140 square metres and is illuminated by windows that Buero Wagner extended down to the basement level.
The revamped interior makes use of light reflective materials, such as galvanised-steel grating and aluminium foil, which would more typically be found in an industrial setting.
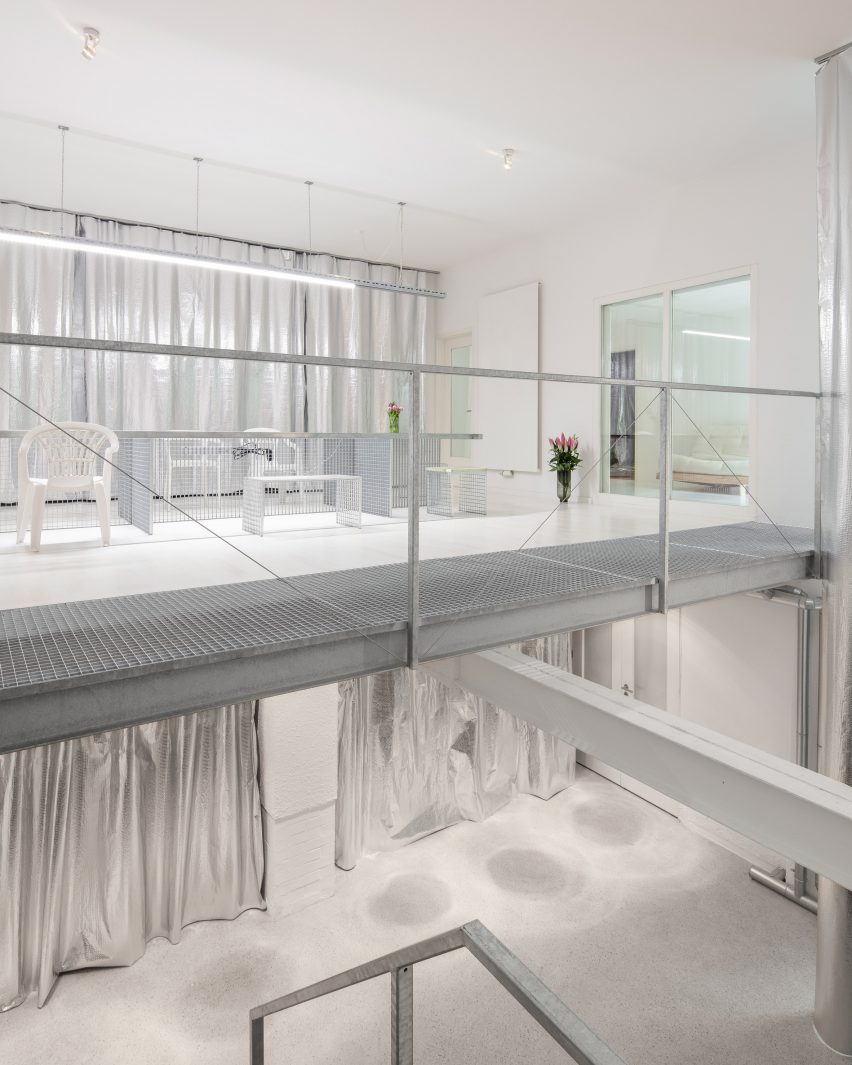
" The interventions were implemented from a canon of industrial materials," said Buero Wagner.
"These conventional, banal materials take on a new value through their processing and use in a context that is alien to them, and lend the interior an abstract, temporary character that deliberately leaves open the questions of use, appropriation, and the completion of the construction measure."
Gratings have been used to make floors, a staircase and furniture, while the silver foil is used as a curtain that hides a kitchen, storage shelves and passages to the toilet and storage rooms.
Other curtains are made out of bubble wrap to provide privacy while allowing light through.
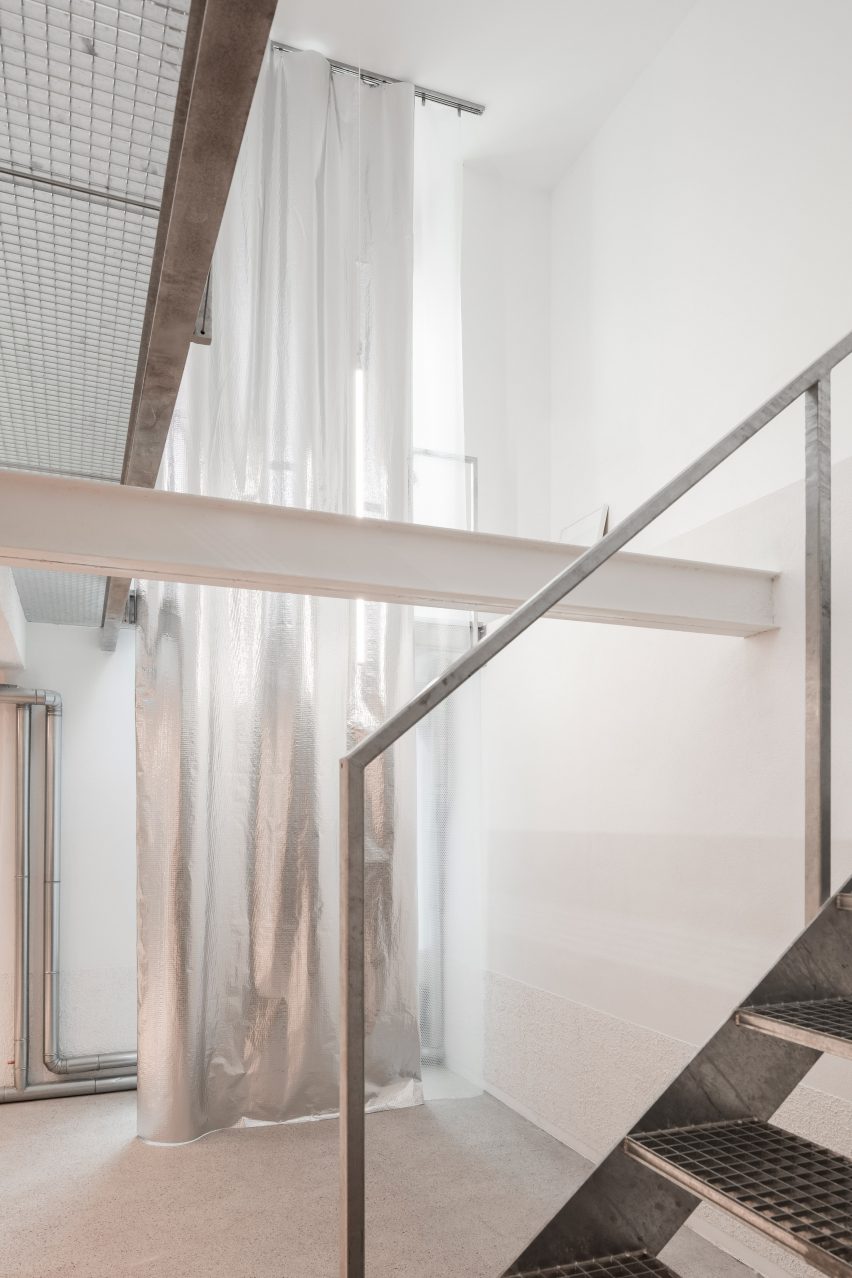
The architects preserved the existing building's materials as far as possible. In the basement, the concrete floor slab was exposed and on the ground floor, the oak parquet was refinished.
The majority of the furniture is made from welded steel gratings while shelves and lighting are built from galvanized cable trays.
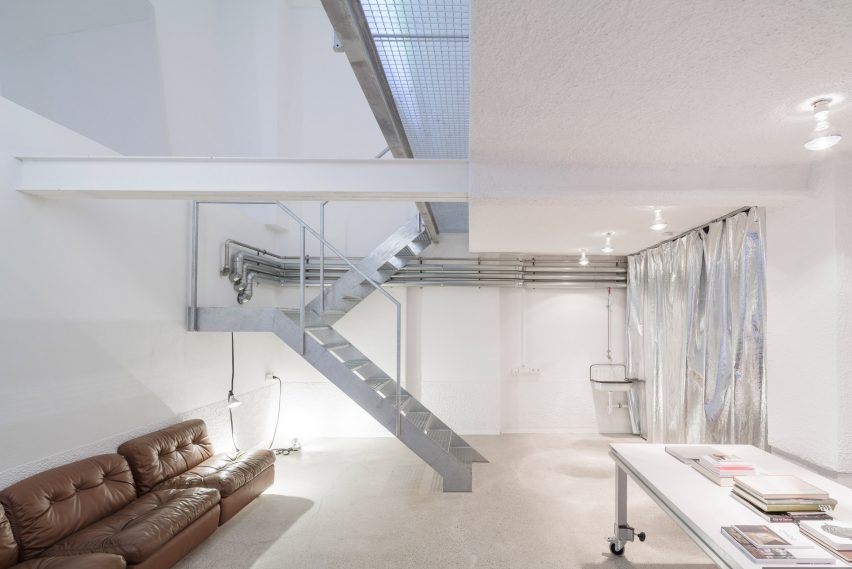
The project is complete with an apartment unit, which the studio said was informed by the Covid-19 pandemic and is designed to make living and working in one place possible.
Other interior projects finished with industrial materials include the office that Four23 created inside a former metal workshop and an apartment by Arhitektura d.o.o with metallic moveable furniture that allows the layout to be easily adapted.
The photography is by Florian Holzherr unless stated otherwise.