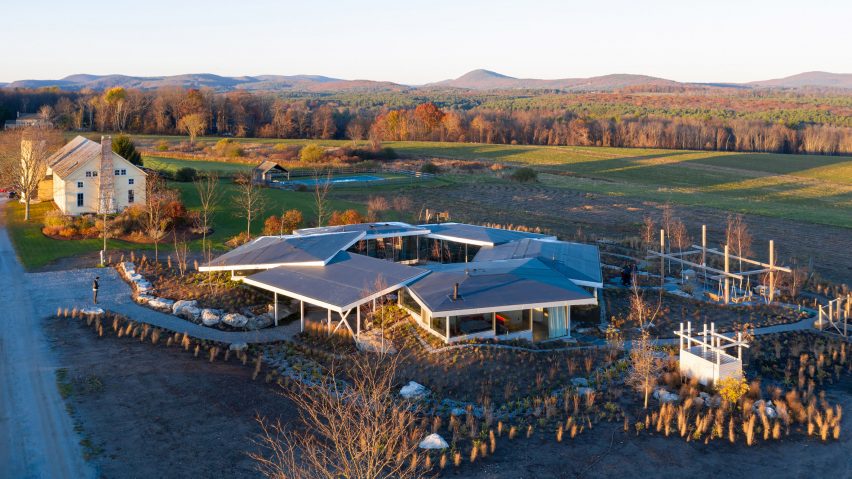
No Architecture arranges Flower House in the Berkshires around hexagonal courtyard
No Architecture arranged pavilions around a hexagonal courtyard to form a family nature retreat in rural Massachusetts that "reinterprets and expands on the glass house typology".
The Flower House is located in the Berkshires, a scenic region known for its forested hills, rich farmland and cultural venues.
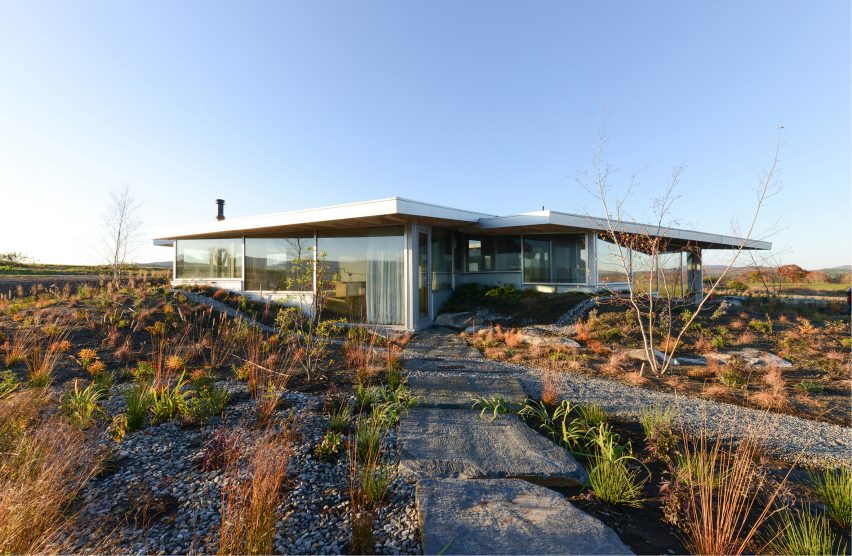
The holiday home – which served as a full-time residence during the coronavirus pandemic – was created for a married couple with two children in their 20s and one teenage son. The house sits on a property shared with the husband's parents, whose barn-shaped weekend home is up the road.
Providing a connection to nature was a guiding concern for the project team from No Architecture, a New York studio founded by architect Andrew Heid.
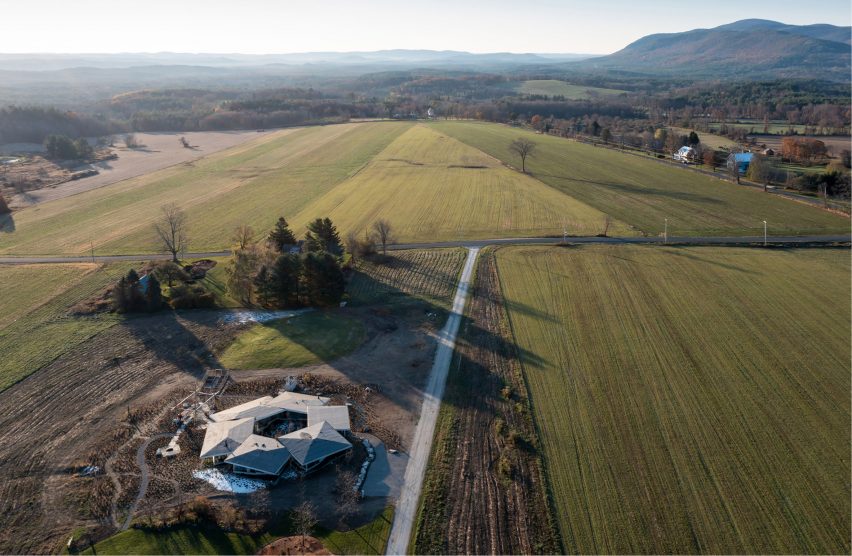
Drawing inspiration from the terrain, along with modern glass houses, the team conceived a series of rectangular volumes with overlapping roofs that are organized around a central, hexagonal courtyard.
From above, the house resembles the outline of a flower, hence the project's name.
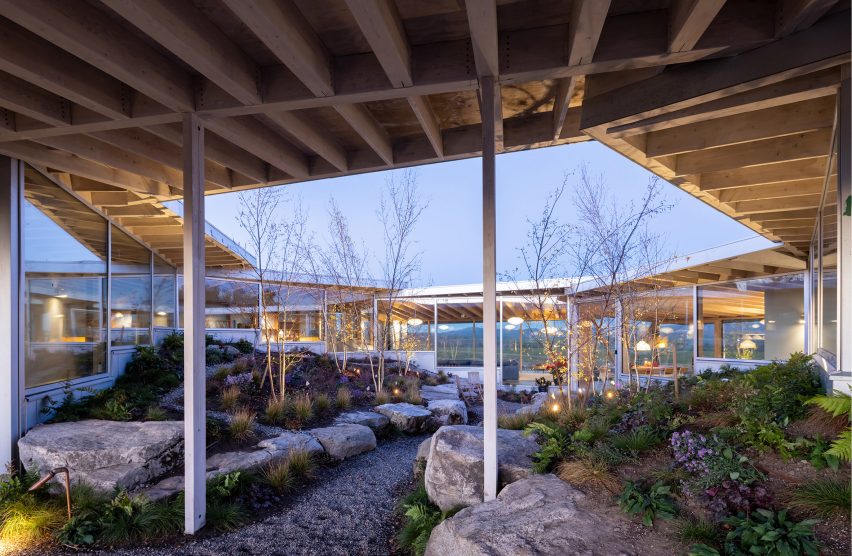
"The project reinterprets and expands on the glass house typology through its dynamic relationship to the native landscape and a plan configuration that organizes the six interlocking pavilions into 'petals' around a central, open courtyard," the studio said.
Exterior walls consist of large panes of glass set within load-bearing window frames. The abundant glazing offers views and a connection to the landscape.
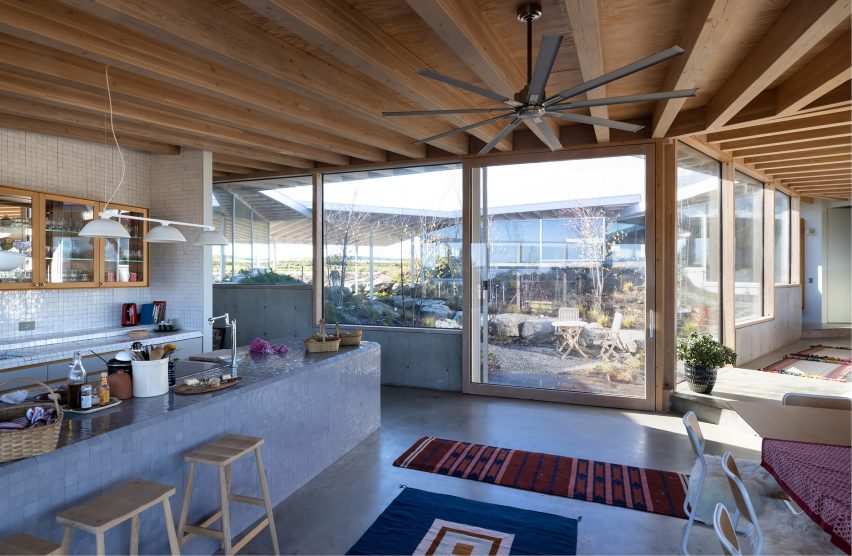
A portion of the 3,512-square-foot (326-square-metre) home is embedded into a berm – a condition that offers thermal insulation while also "modulating the interior spaces along spectrums of open to closed, public to private, above and below grade," the team said.
The layout provides a clear division between private and public spaces.
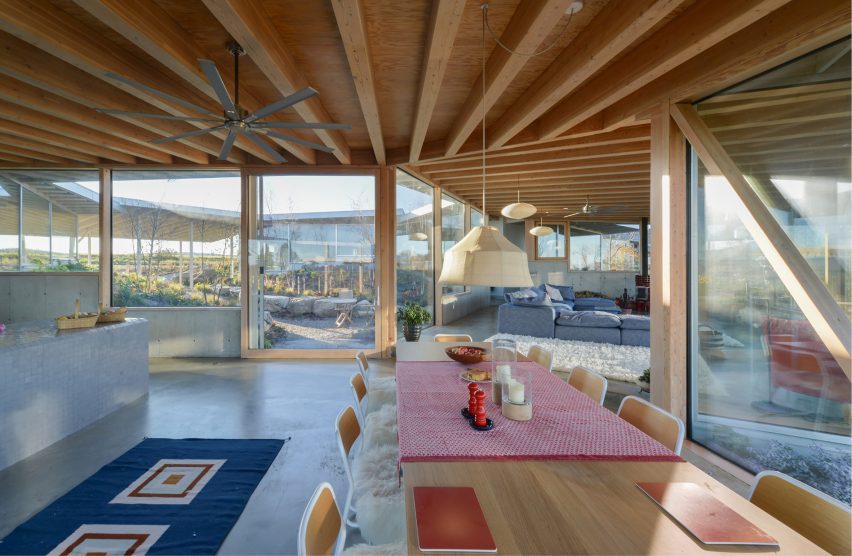
On the west, where the home sits partly below grade, the team placed bedrooms and bathrooms. Clerestory-style windows provide natural illumination.
Downhill to the east, one finds the shared areas – a living room in one pavilion, and a dining space and kitchen in an adjoining volume.
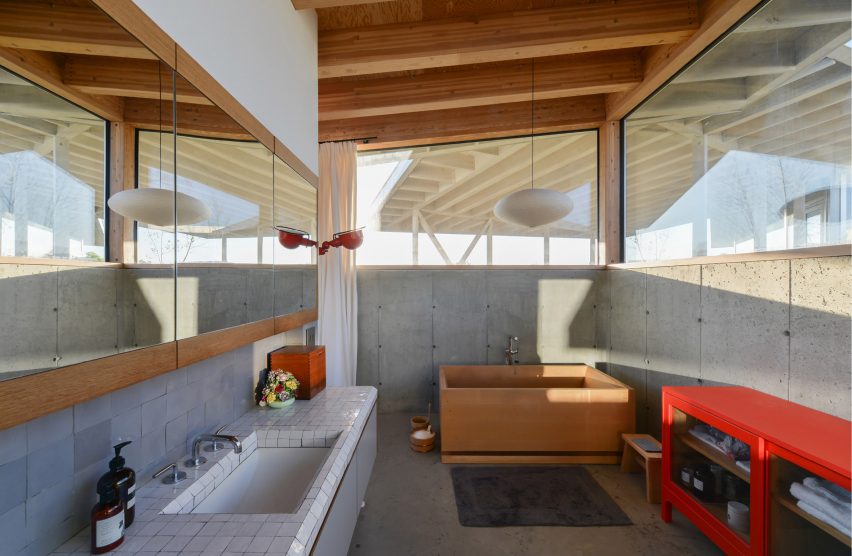
Beyond the contours of the site, the pavilions' orientation was informed by sun exposure. Roof overhangs help protect against inclement weather and provide shade on warm days.
Structurally, the home is vertically supported by its window frames, with lateral stabilization provided by T- and L-shaped cores that conceal shear walls.
"Structurally, each pavilion operates like a Miesian umbrella diagram – a canopy open to all sides – with an exposed concrete slab-on-grade below," the team said.
Bathrooms, storage and mechanical space are housed within the structural cores. The rest of the interior consists of column-free rooms offering clear sight lines and freedom of movement.
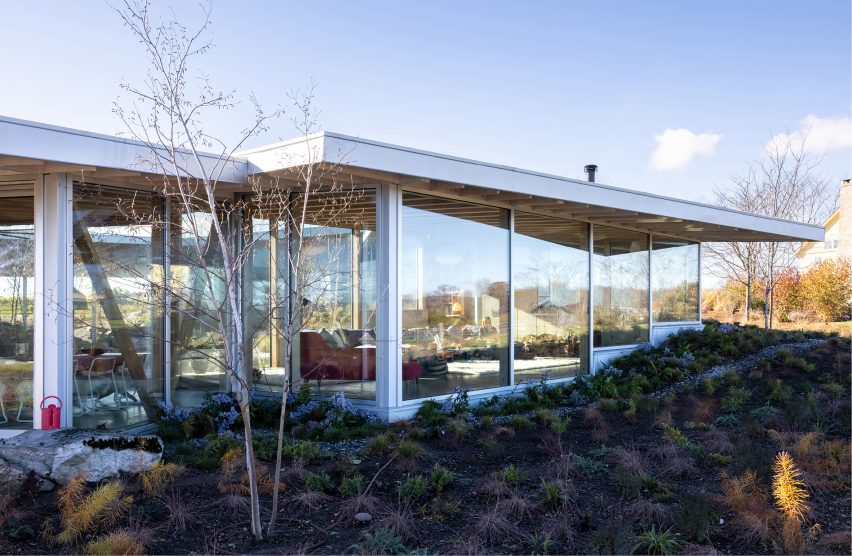
"In striving to clarify and reduce the profile of architectural components, we find a balance for the structure's spatial exuberance, while foregrounding the landscape and program," the team said.
Other homes in the Berkshires include a geodesic dome with triangular windows that was renovated by Jess Cooney Interiors and a white, sculptural home by Taylor and Miller that features protrusions that gesture toward a lake and the sky.
The photography is by No Architecture unless otherwise stated.
Project credits:
Architect: No Architecture
Team: Dana AlMathkoor, Maria Carriero, Yan Chen, Jennifer Diep, Sbrissa Eleonora, Andrew Heid, Yawen Jin, James Kubiniec, Chung Ming Lam, Jean Lien, Naifei Liu, Alberto Andrés Silva Olivo, Jie Xie, Jialin Yuan, Daniel Zuvia
Collaborators: Quadresign Inc, Madden & Baughman Engineering, Inc, Patrick Cullina Horticultural Design