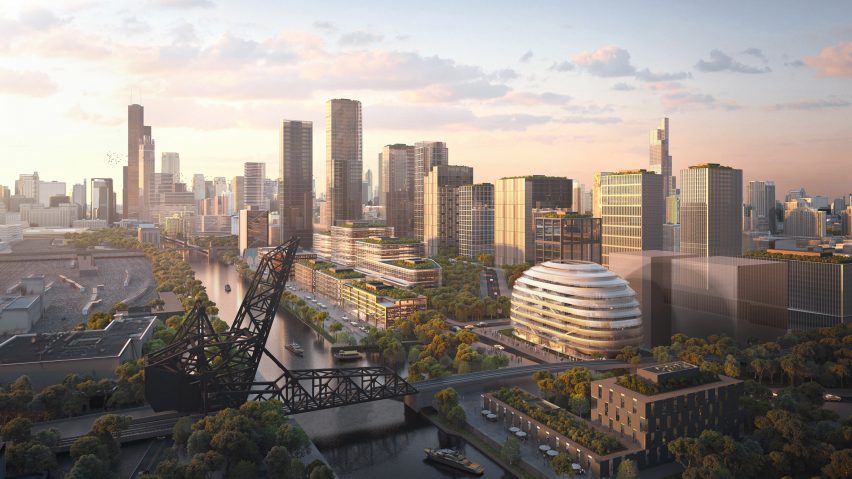
OMA reveals design for domed innovation centre in South Chicago
Dutch architecture studio OMA has unveiled its design for a glass-and-metal dome in Chicago that will serve as the headquarters for the American research organisation Discovery Partners Institute.
Designed in partnership with American technology company Jacobs, the Discovery Partners Institute (DPI) headquarters will be eight storeys tall and located within The 78 neighbourhood that is currently under development in the city.
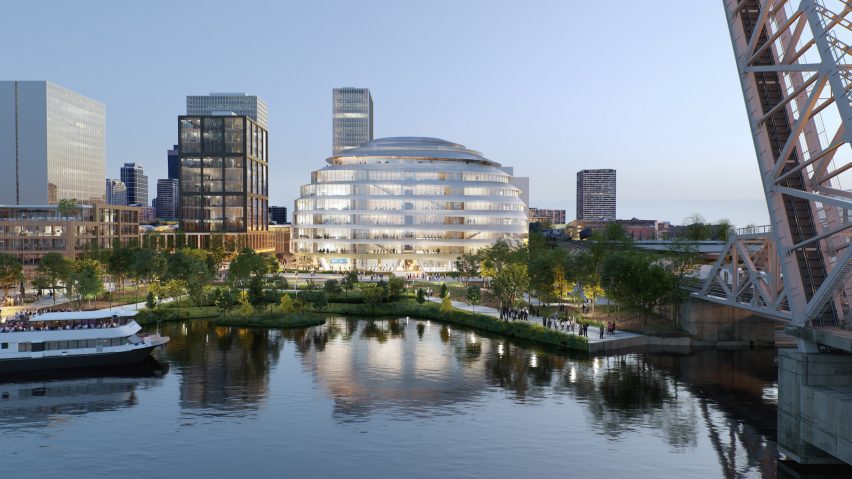
The 200,000-square-feet (18,580-square-metres) DPI innovation centre will have a domed shape, with a floor space that is larger towards the bottom and decreases towards the apex of the structure.
The building will have a high-visibility glazed facade punctuated with horizontal metal panels that will serve as solar shades, according to OMA.
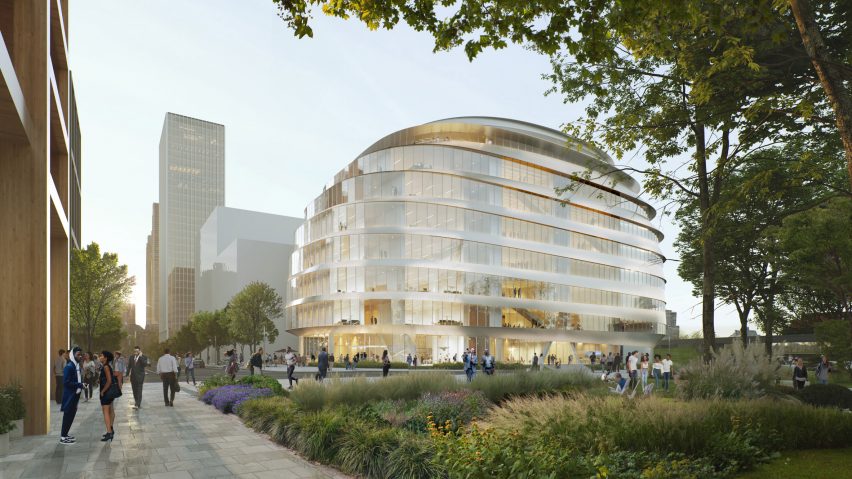
It will hold office space, classrooms and laboratories, with the ground floor designated for public spaces such as cafes and retail spaces.
"Programs are organized to maximize efficiency and potential to converge, and variegated layouts are configured around a central zone of collisions," said OMA New York partner Shohei Shigematsu.
"A soft, transparent form and public ground floor offer an open invitation for the community to the building and its network."
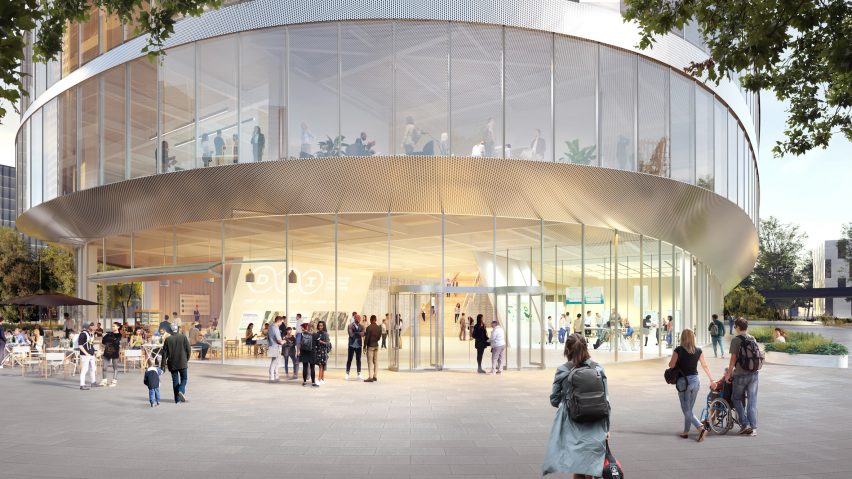
Throughout, research and educational spaces will serve the needs of DPI, which is led by the University of Illinois System.
"The building's key programs – classrooms, offices, experimental and computational labs – are stacked together for greatest efficiency and useability and organized into 'towers'," said OMA.
"The towers define horizontal floorplans of mixed program configurations to encourage interaction across the building's varied and multi-disciplinary users," the studio continued.
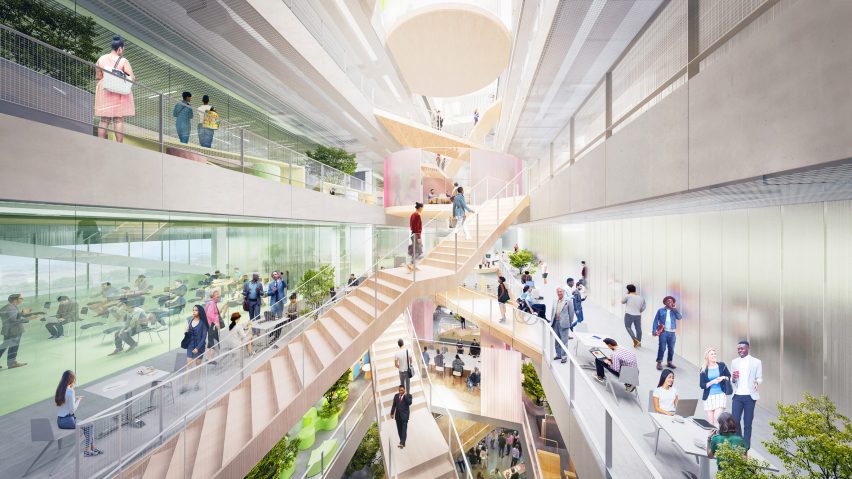
A large atrium will fill the centre of the structure with stairways, while additional offices will be spread around its edges.
The domed building will occupy a one-acre site on the 62-acre "innovation district" The 78 being developed by US firm Related Midwest, which donated the acre site for the institute.
The structure will be part of the overall development, which will connect the city's South Loop with Chinatown.
"The State of Illinois is building a world-class innovation hub in the heart of Chicago on the site of an old railroad yard that has sat vacant for decades," said Illinois governor JB Pritzker.
"This futuristic design from OMA/Jacobs matches our ambitions," he continued.
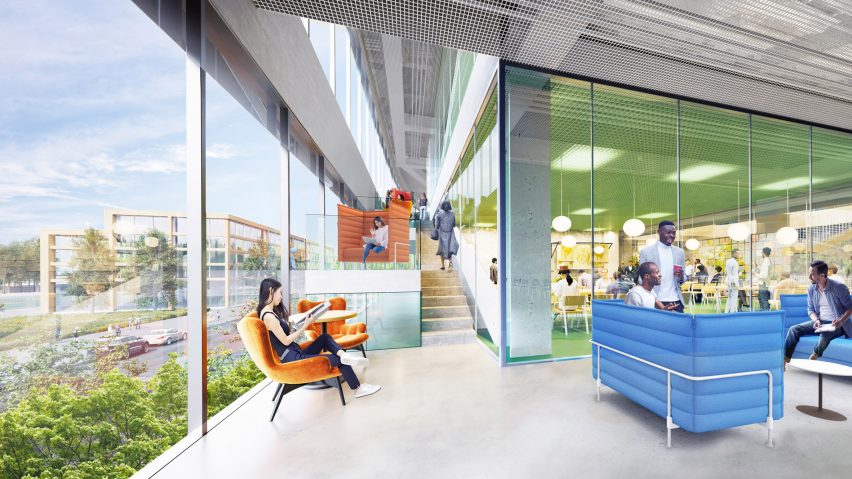
With plans to begin construction in 2024, the DPI headquarters will be the first structure to break ground on The 78.
OMA was founded by Dutch architect Rem Koolhaas in 1975. Other recent projects by the studio include the sculptural Tapei Performing Arts Center. In the US, the studio also released plans to convert a derelict Detroit bakery into an artist studio.