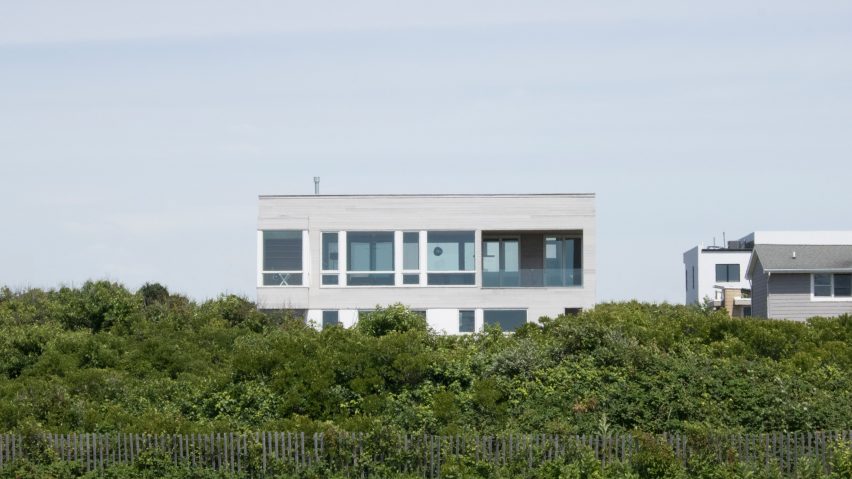
RES4 designs modular house for Lido Beach in New York
Resolution 4 Architecture stacked a modular beach house above sand dunes for an unencumbered view of the Atlantic Ocean in Lido Beach, New York.
The prefabricated coastal house – known as Lido Beach House II – was completed in 2021 as a summer house for a professor and her family. The 2,625-square foot (244-square metre) home has a rectilinear form and clean lines.
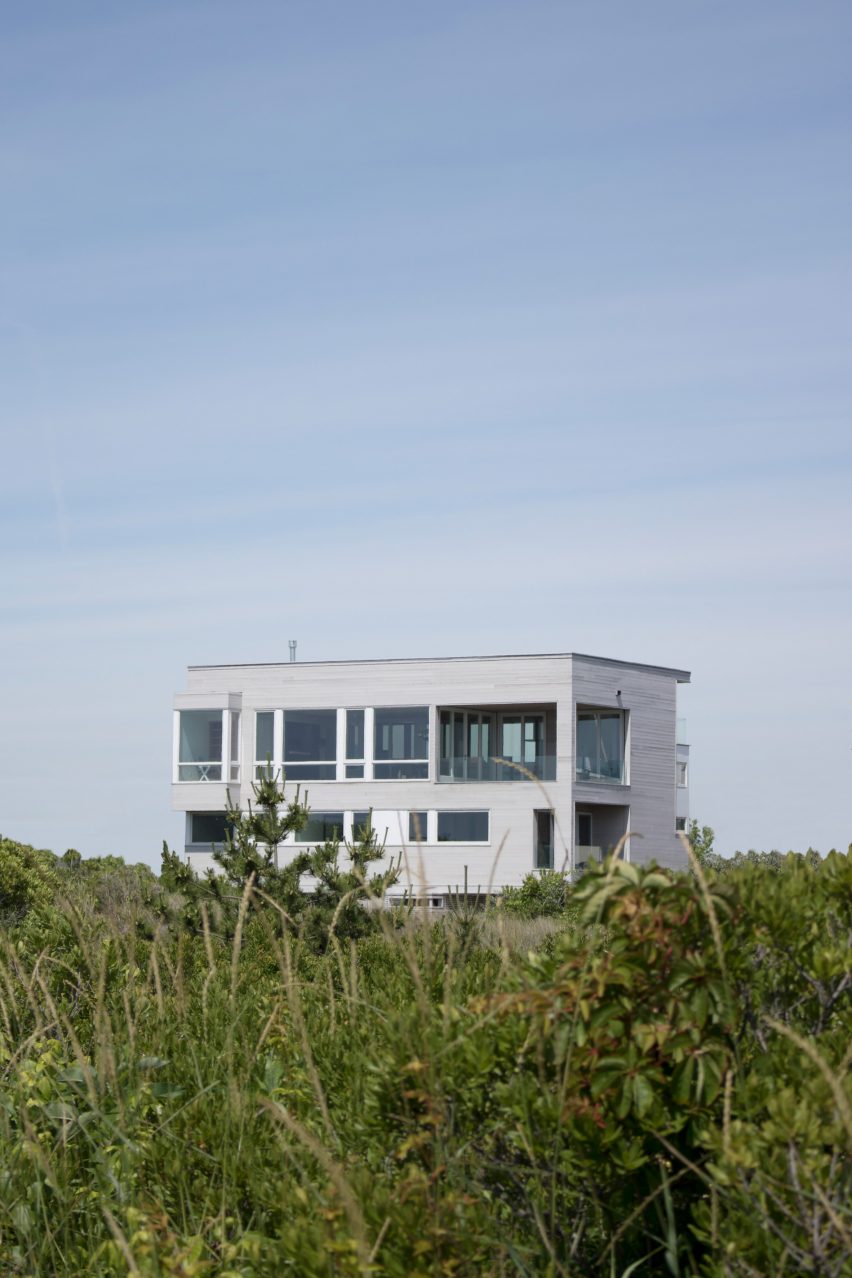
Two wood-framed prefabricated forms sit atop a poured-in-place concrete and steel storage base with a carport, sitting area and outdoor shower.
The modular boxes – prefabricated by Simplex Homes in Scranton, Pennsylvania – are wrapped in tongue-and-groove Western Red cedar that was bleached to accelerate the natural greying process evenly.
“The muted cedar typically harmonizes well within beach communities,” said Resolution 4 Architecture, a Manhattan-based studio known as RES4.
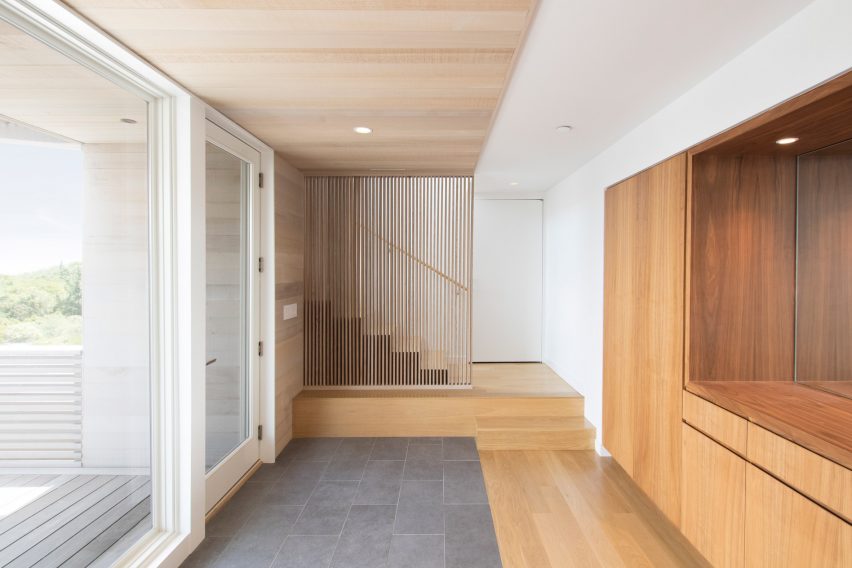
Lifting the living spaces out of the floodplain – per FEMA resilience requirements – raised the house above the surrounding homes, “so there was a balance of trying to be respectful of the context and neighbors, while maintaining privacy and maximizing view,” the studio continued.
The exterior is characterized by slatted trellises and white PVC sheet materials that allow the windows to be grouped compositionally.
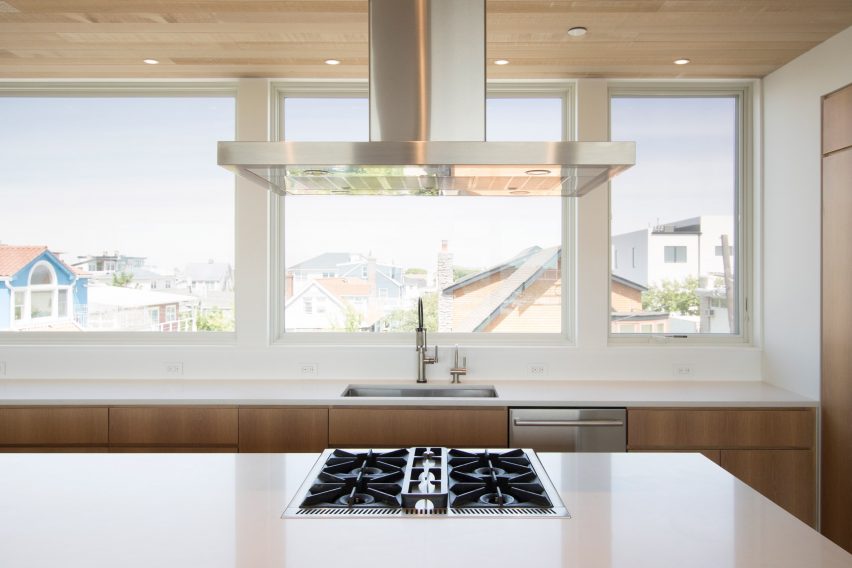
The private main floor includes an entryway, master suite, second bedroom and bathroom, laundry room and flex room.
“Windows are carefully located on the street side to allow for sufficient daylight and natural ventilation while providing privacy," the studio noted.
"Along the west side of the home, windows are more expansive providing views to the dunes and beach.”
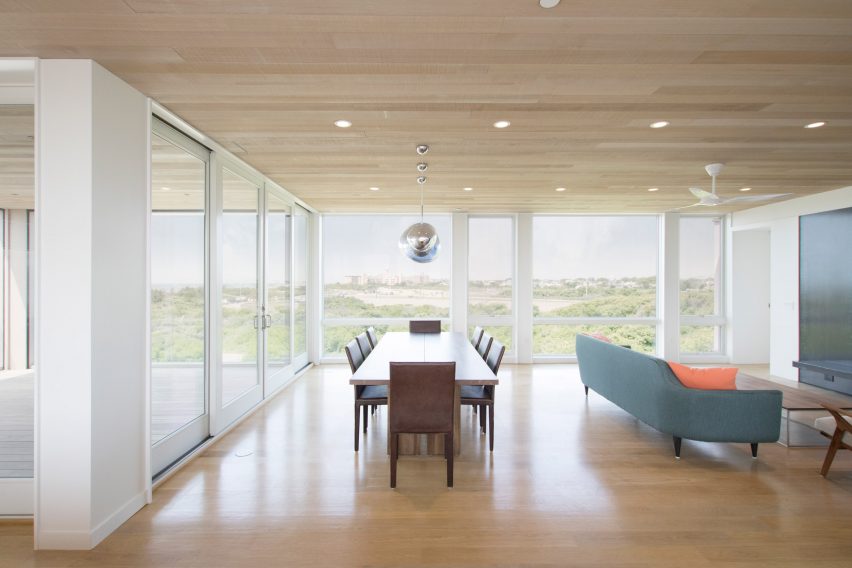
The floors are connected by a corner stair that is half-concealed by a wooden slat screen.
The top floor contains the public living spaces, a partially site-built office space and a kitchen with white Ceasarstone waterfall counters, custom white oak cabinetry and solid white oak flooring.
The neutral colour palette defers to seaside views through floor-to-ceiling windows and sliding glass doors that open to screened porches with glass railings.
“Corners are carved out on both levels to create different types of exterior spaces within the allowed footprint on the small lot,” the studio said.
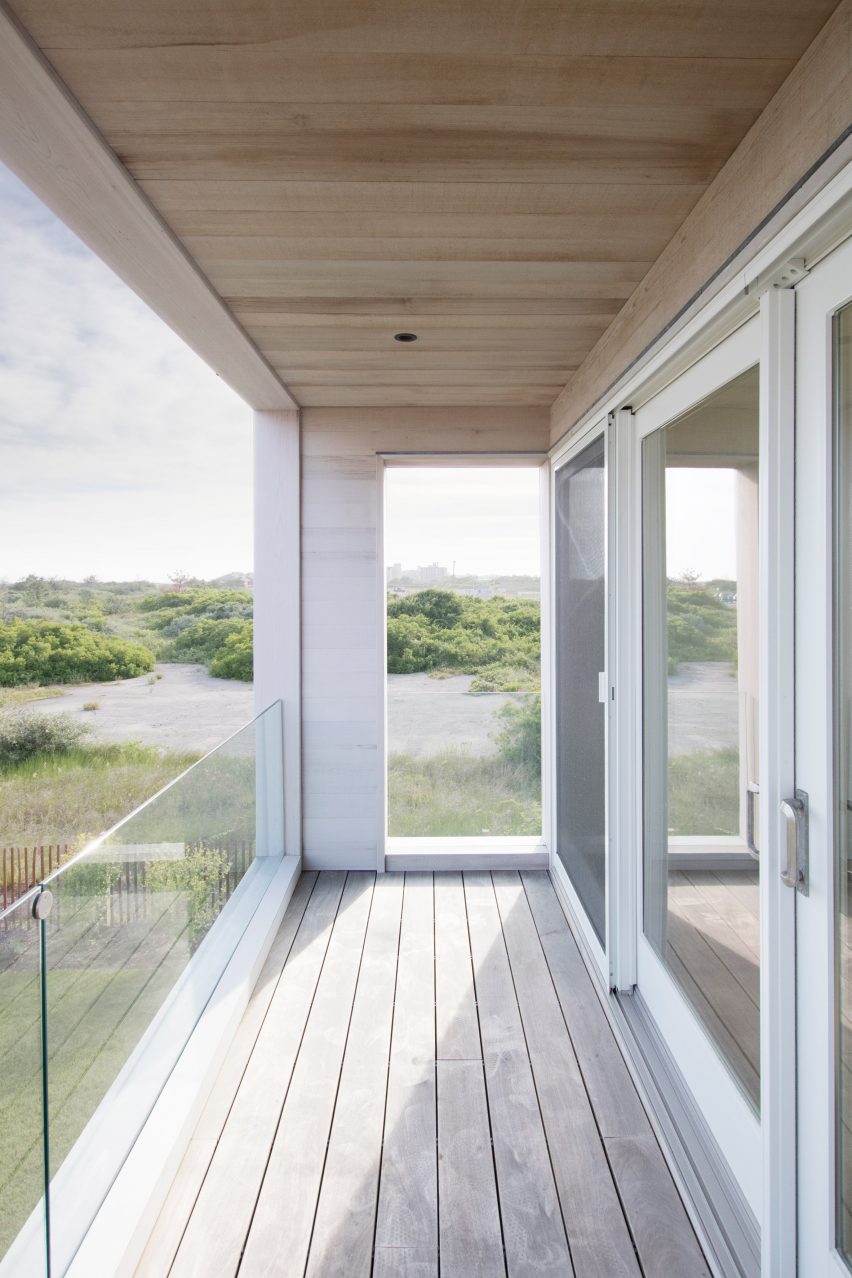
The street-side screened porch faces north, so RES4 cut a round oculus through the roof deck to bring more daylight into the exterior seating space.
The house is topped by a roof deck with a garden, fire pit and offers 360-degree views.
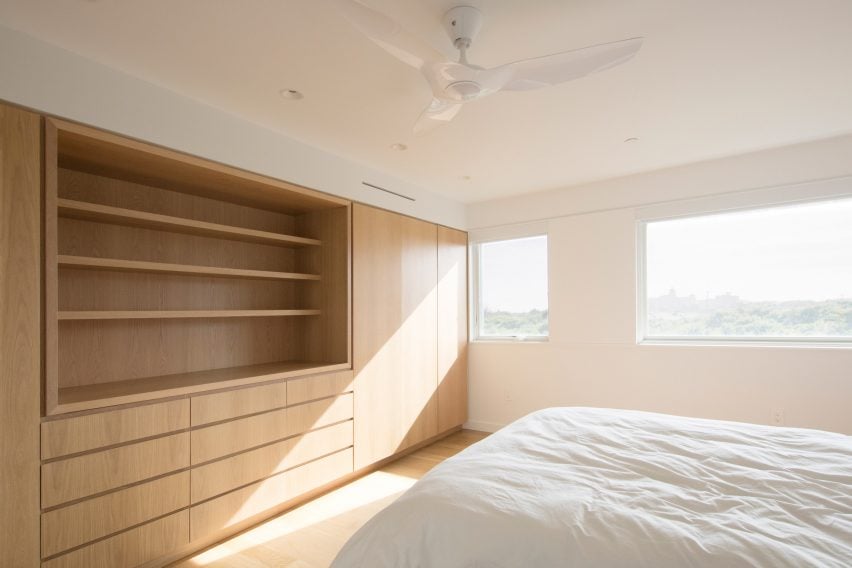
The use of modular construction allowed the studio more control over the construction schedule.
The house was set in a single day, but on-site construction continued for a few months following. Site-built finishes included the front entry stair, exterior decking and siding, interior flooring and detailing.
RES4 completed a similar prefabricated home in Long Island.
Other modular homes include one Knox Bhavan lifted above the River Thames floodplain in Buckinghamshire, England.
Photography is by Resolution 4 Architecture.
Project credits:
Architect: Resolution 4 Architecture
Structural engineers: Dominick R. Pilla Associates, PC
General contractor: A&E Builders
Modular manufacturer: Simplex Homes
HVAC consultant: High Velocity Helper, LLC
Cabinetry: Kountry Kraft
Windows: Andersen