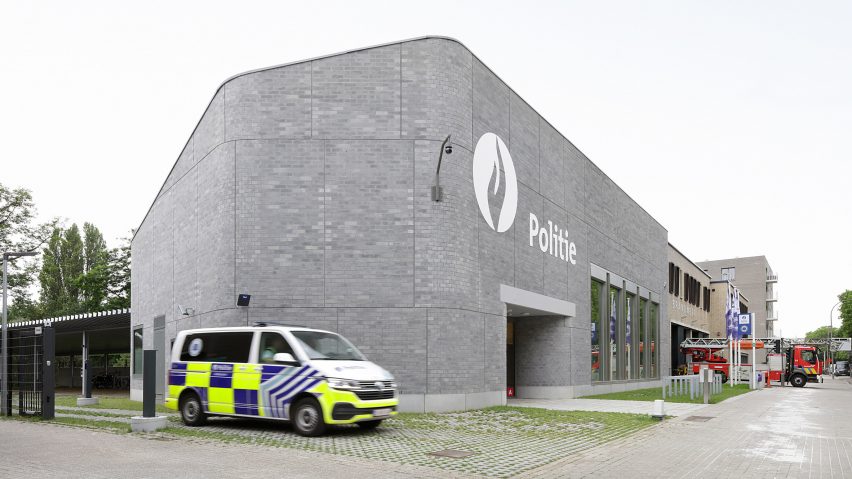Belgian studio Bovenbouw Architectuur has completed a police station in Antwerp with a robust grey-brick form designed to convey "approachability and security".
Located alongside a main road in the city's western Linkeroever area, the station sits in a run of buildings that also includes the local fire station.
"The building positions itself autonomously with respect to the fire station, creating a balanced cadence in the street," said the Bovenbouw Architectuur.
"The fire department and police force have their own distinct identity and each building forms a distinctive feature amongst the solitary blocks," it continued.
Bovenbouw Architectuur's design is informed by both the station's public location as well as the need for it to be both open and secure.
Its areas of austere grey brick are contrasted with large double-height windows, which the studio said takes cues from "robust and transparent" buildings by American architect Louis Sullivan.
"Our inspiration for the new building comes from some bank buildings developed by Louis Sullivan at the beginning of the 20th century in the United States," explained the studio.
"These buildings are simultaneously robust and transparent," it continued. 'They express confidence and invite, fitting very closely with the desire of the police to have a building that can radiate approachability and security."
Organisationally, the police station is roughly divided into two zones.
The public-facing reception areas face the street and an office at the rear has full-height windows that overlook the large garden, which is surrounded by the station's parking area and dog kennel.
On the first floor are the more private areas for staff, including a canteen with a small external courtyard, bathrooms and changing areas illuminated by large square windows and circular skylights in the roof.
Throughout the interiors, materials have been chosen to bring a robust feel, with white-painted brickwork teamed with exposed ductwork, wood-framed partition walls and exposed fibreboard arranged to create zig-zagging ceilings.
The monochrome colour palette is enlivened by bright blue upstands on the staircase and balcony balustrades, as well as the orange-metal casing of the thin lighting strips.
Bovenbouw Architectuur was founded by Dirk Somers in 2011. Other recent projects by the studio include a home in the Belgian village of Bazel, which features a form of black-painted brick that follows the shape of the surrounding terrain.
In 2021, the studio's founder Somers created a fictional Flemish city named Composite Presence for the Belgian Pavilion at the 2021 Venice Architecture Biennale.
The photography is by Filip Dujardin.

