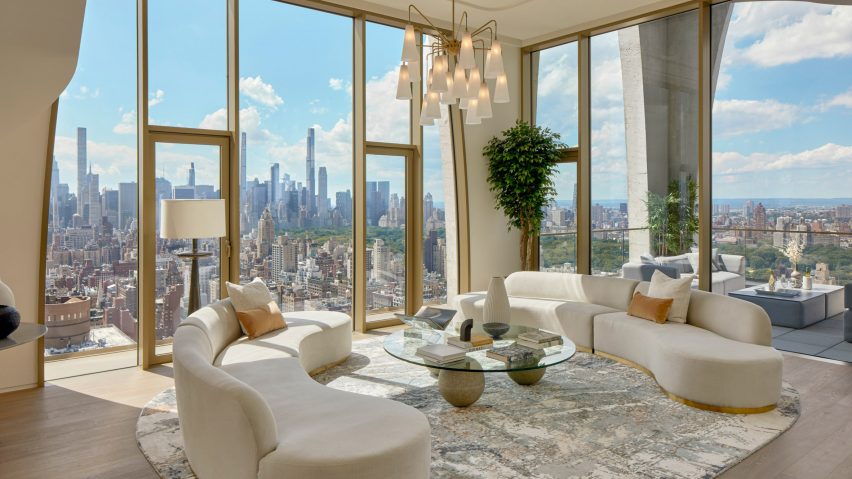
DDG and IMG outfit penthouse in art deco-influenced Manhattan skyscraper
Arched openings frame views of New York City from this triplex penthouse apartment in a Carnegie Hill residential tower, designed and developed by American real estate company Joe McMillan's DDG.
The penthouse sits atop the newly constructed 180 East 88th Street, an art deco-influenced building that tallest residence north of 72nd Street on Manhattan's Upper East Side.
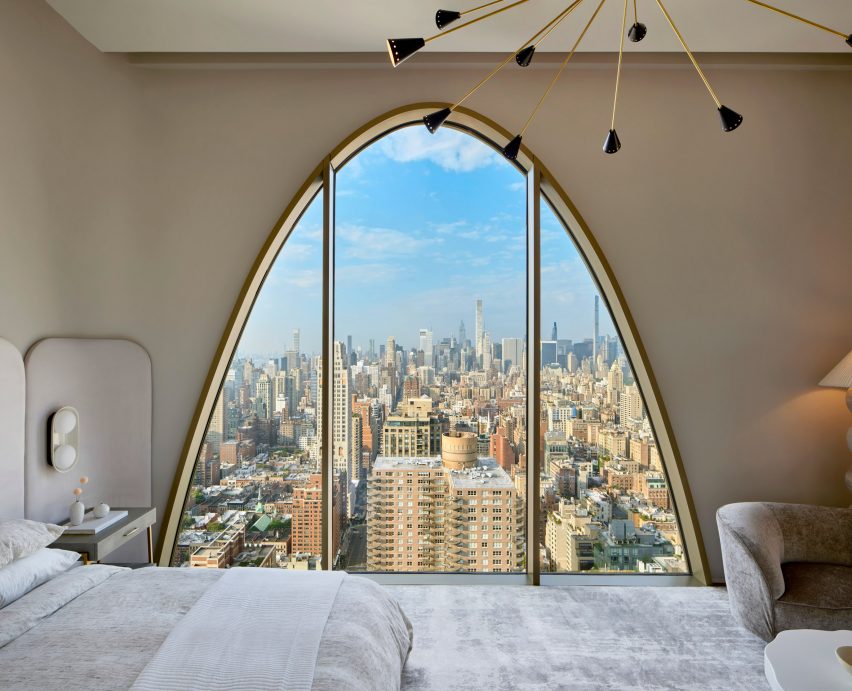
Spilt over three storeys, its 5,508 square feet (512 square metres) of interiors were designed by the tower's architects and developers DDG and staged by New York firm IMG.
The residence also enjoys an additional 3,500 square feet (325 square metres) of exterior spaces across multiple levels — including a private rooftop terrace overlooking Central Park.
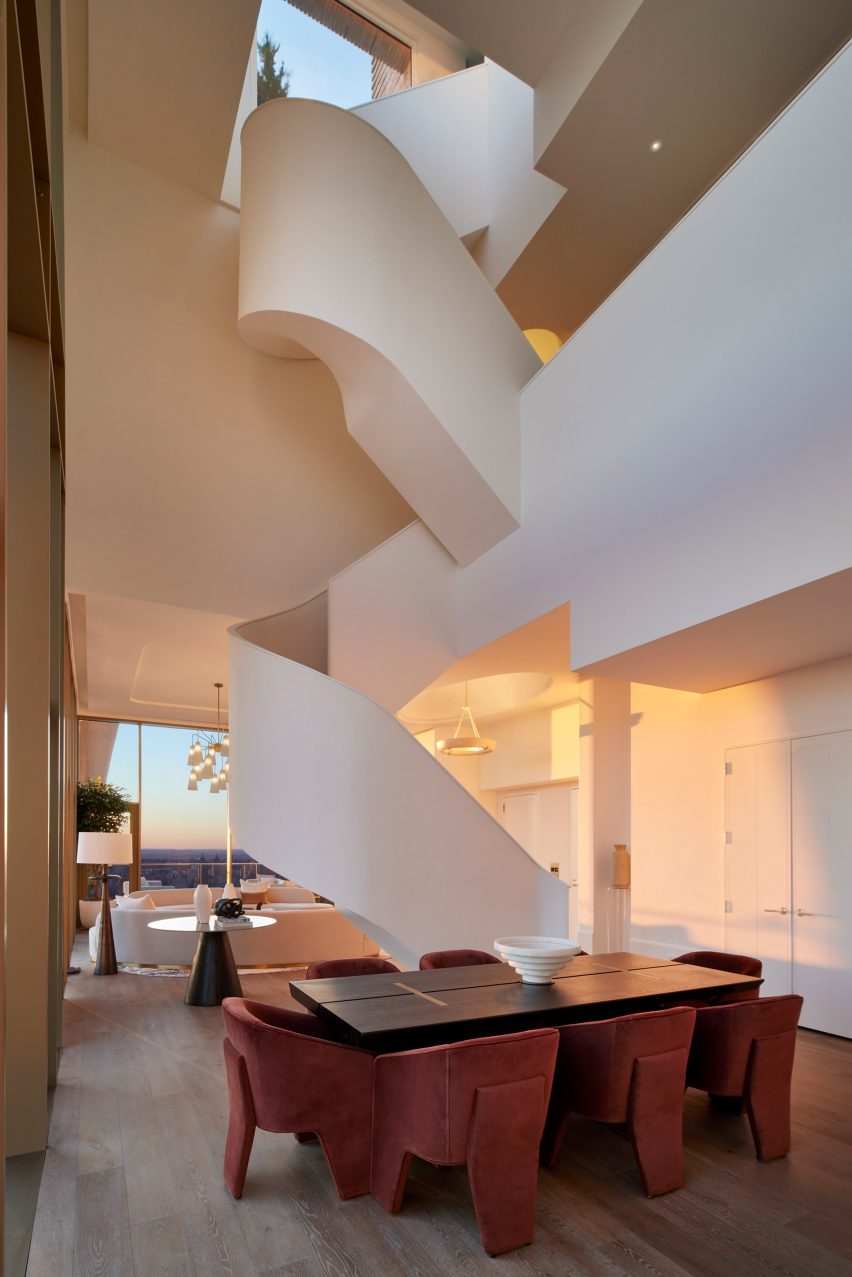
Huge arches in the grey-brick facades that wrap the building's crown are visible from the inside, thanks to large expanses of glazing that enclose the apartment on both floors.
There are views across the city in all directions, the most dramatic of which is of the Midtown skyline to the south.
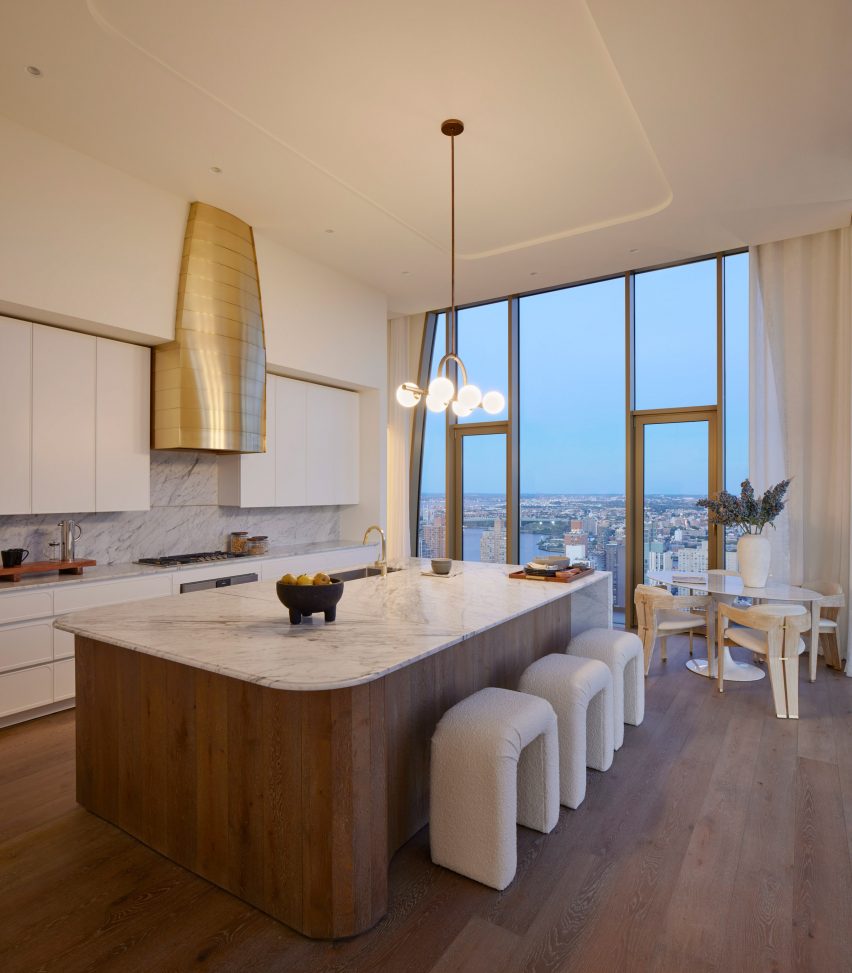
There are two living spaces, a large dining area and a separate eat-in kitchen, five bedrooms and a den, and four full and two half bathrooms.
The three internal levels and the roof terrace are connected by a curvaceous staircase that rises through centre of the penthouse.
Spaces are neutrally decorated, with sculptural light fixtures and expressive artworks adding visual interest.
In the kitchen, a golden cooker hood echoes the colour and shape of an architectural feature on the building's pinnacle.
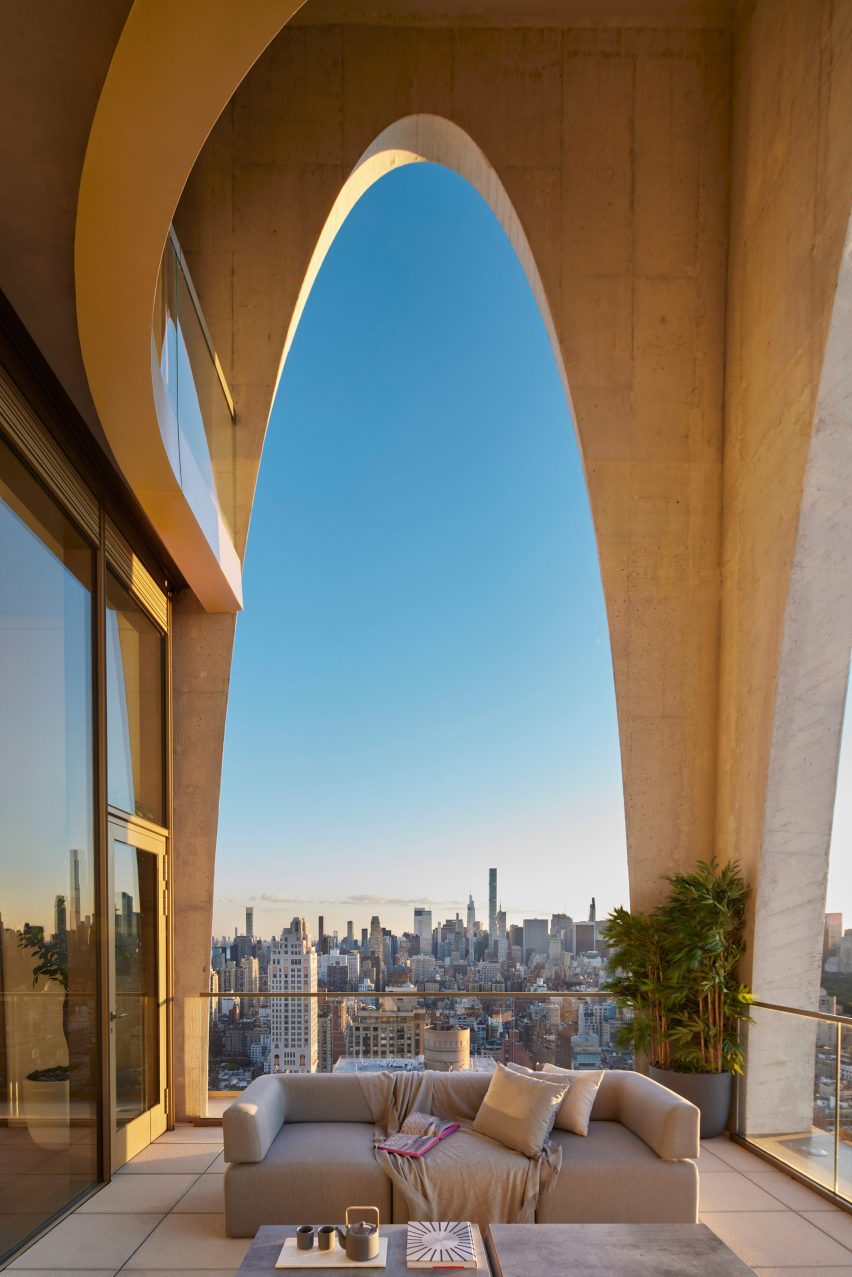
Completed earlier this year, 180 East 88th Street includes 46 half- and full-floor residences, along with amenities such as a partial indoor basketball court and soccer pitch, a game room, a residents' lounge, a private fitness and yoga studio, and a children's playroom with a slide.
The building's exterior design was influenced by "the boom in high-rise masonry construction in New York in the early 20th century", and is one of many recent skyscrapers in the city that have ditched glass in favour of more solid-looking materials.
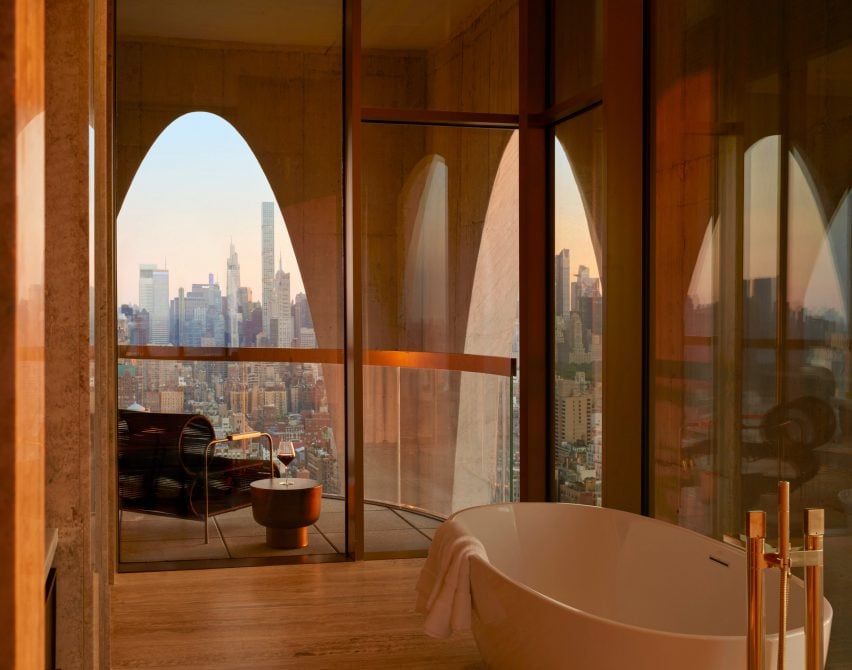
"Paying homage to the lost art of traditional craftsmanship, the intricate exterior features a striking hand-laid brick facade made of 600,000 handmade bricks by Denmark's master brickworks Petersen Tegl," said a statement from DDG.
Manhattan has no shortage of luxury penthouses, with some of the most notable including a residence at the top of Rafael Viñoly's 432 Park Avenue and the premium unit at Zaha Hadid's 520 West 28th Street development.
The photography is by Sean Hemmerle.