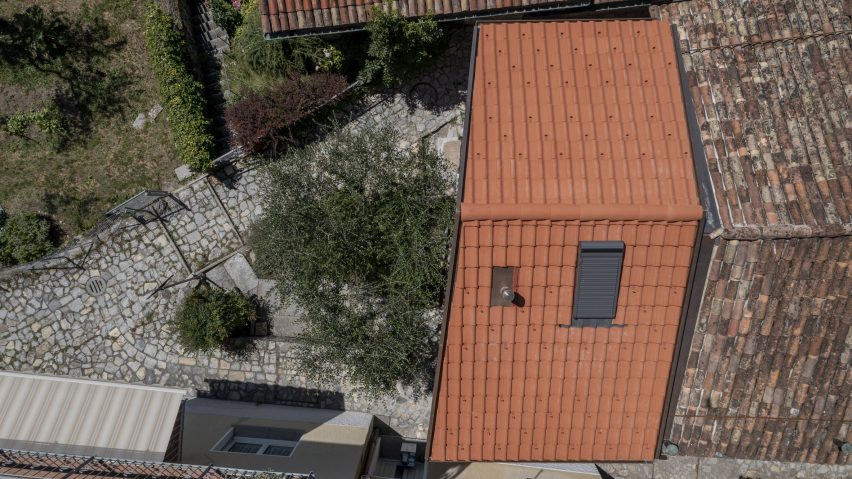
Enrico Sassi converts wood store into micro home in Swiss village
A small stone building in Aldesago, Switzerland, has been transformed into a compact two-level house in a renovation by architect Enrico Sassi.
The old building was previously used as a wood store, shed and rabbit hutch, so it had few windows and no connection between its two floors.
Lugano-based Sassi has overseen a refurbishment that transforms these utilitarian spaces into a 14-square-metre micro home.
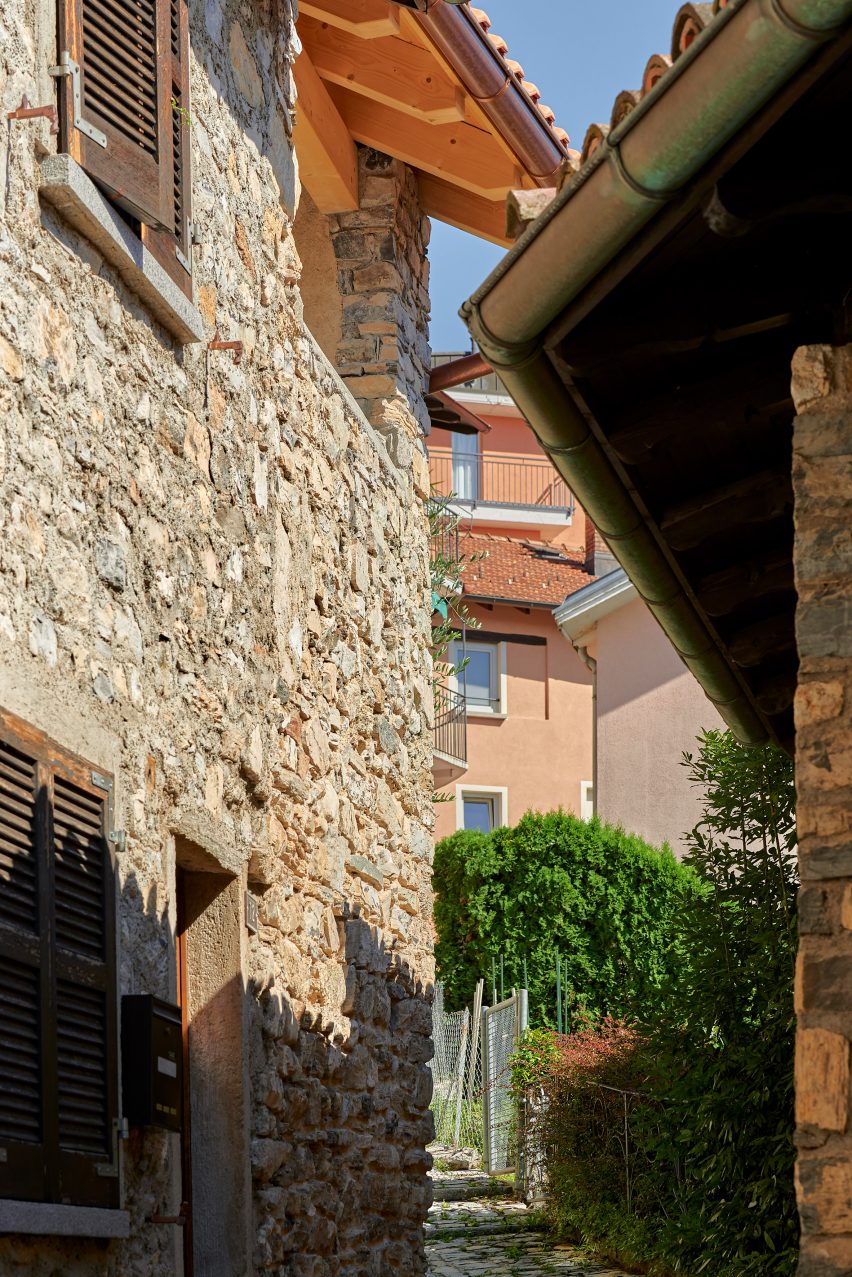
His design, called Rustic Renovation, involved repairing the damaged stone walls, adding a new roof, installing an extra window and integrating space-efficient furnishings.
"The building was in a poor condition," Sassi told Dezeen.
"We paid particular attention to the recovery and enhancement of the original elements."
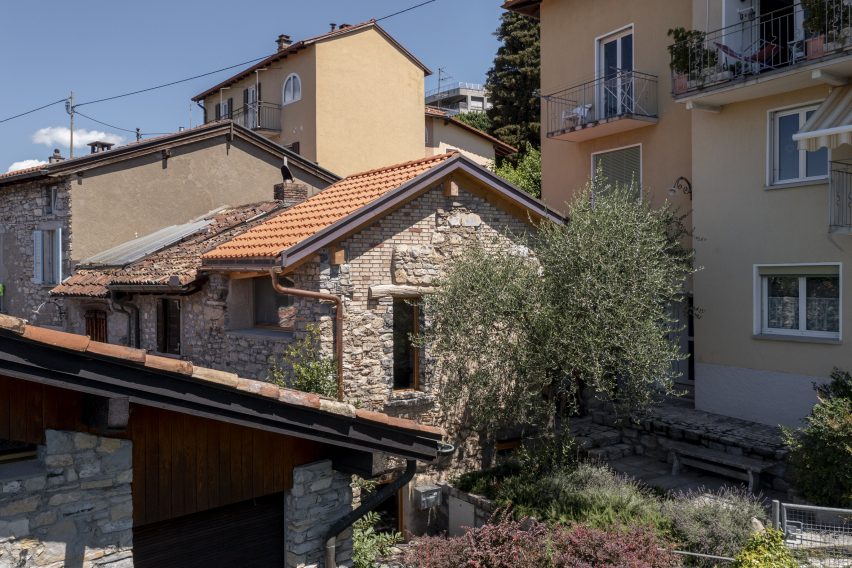
Sassi's client inherited the property from her father and had fond memories of playing amongst the wood and rabbits when she was a child.
As she no longer lives in Aldesago, she came up with the idea of turning it into a holiday home that she could use herself and also rent out to guests.
"She decided to renovate the building in honour of her father and a place to which she is attached," said Sassi.
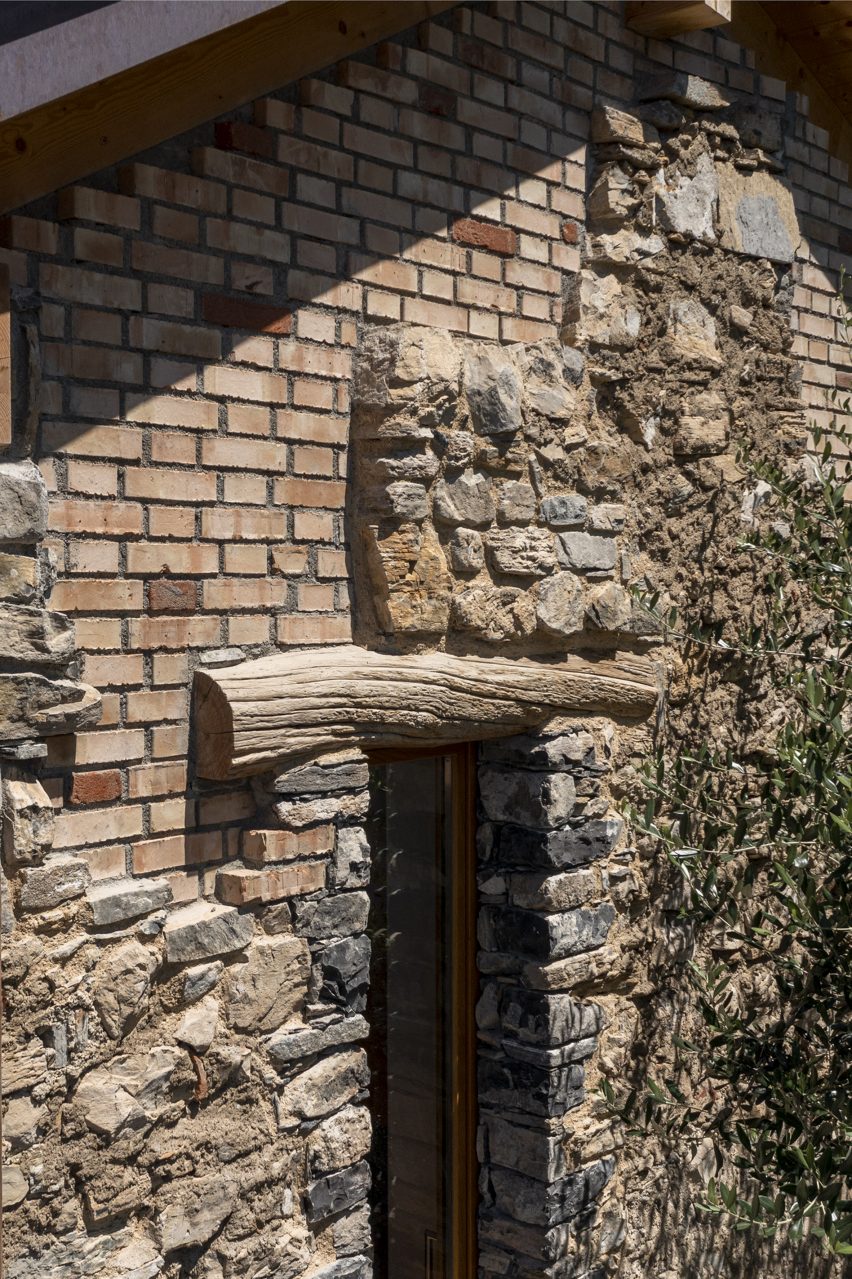
The building repairs help to enhance the home's rustic aesthetic.
Gaps in the stone walls are infilled with bricks and the roof is formed of simple clay tiles. Meanwhile, the architrave of the large new window is formed of a chestnut tree trunk.
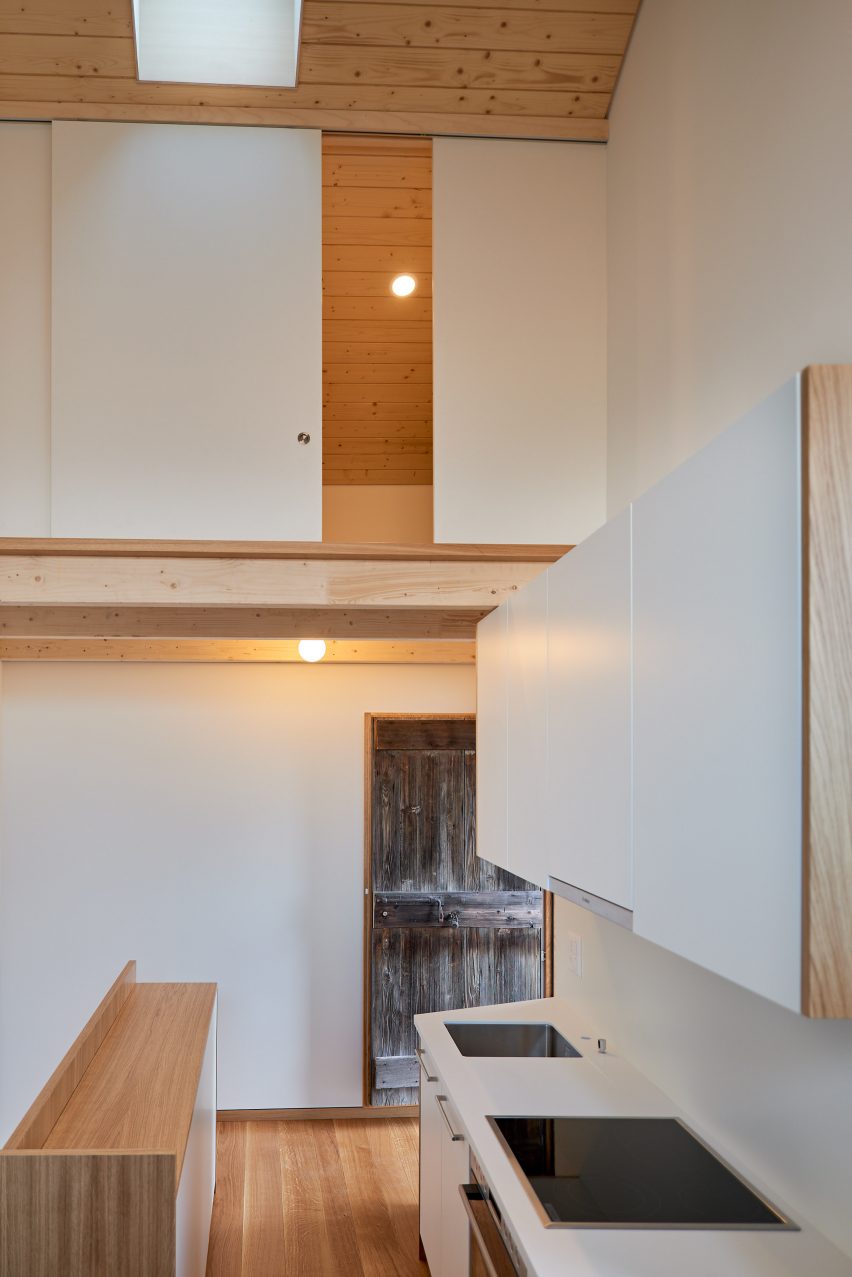
Inside, a mezzanine has been constructed in place of the original upper floor.
It is supported by a mix of new and old timber beams, which playfully alternate.
The lower level accommodates a combined bedroom and bathroom, with space-saving features including a fold-down bed and secret drawers.
This level is now much brighter than before. The former door has been replaced with glazing and light also filters down from a skylight over the stairwell.
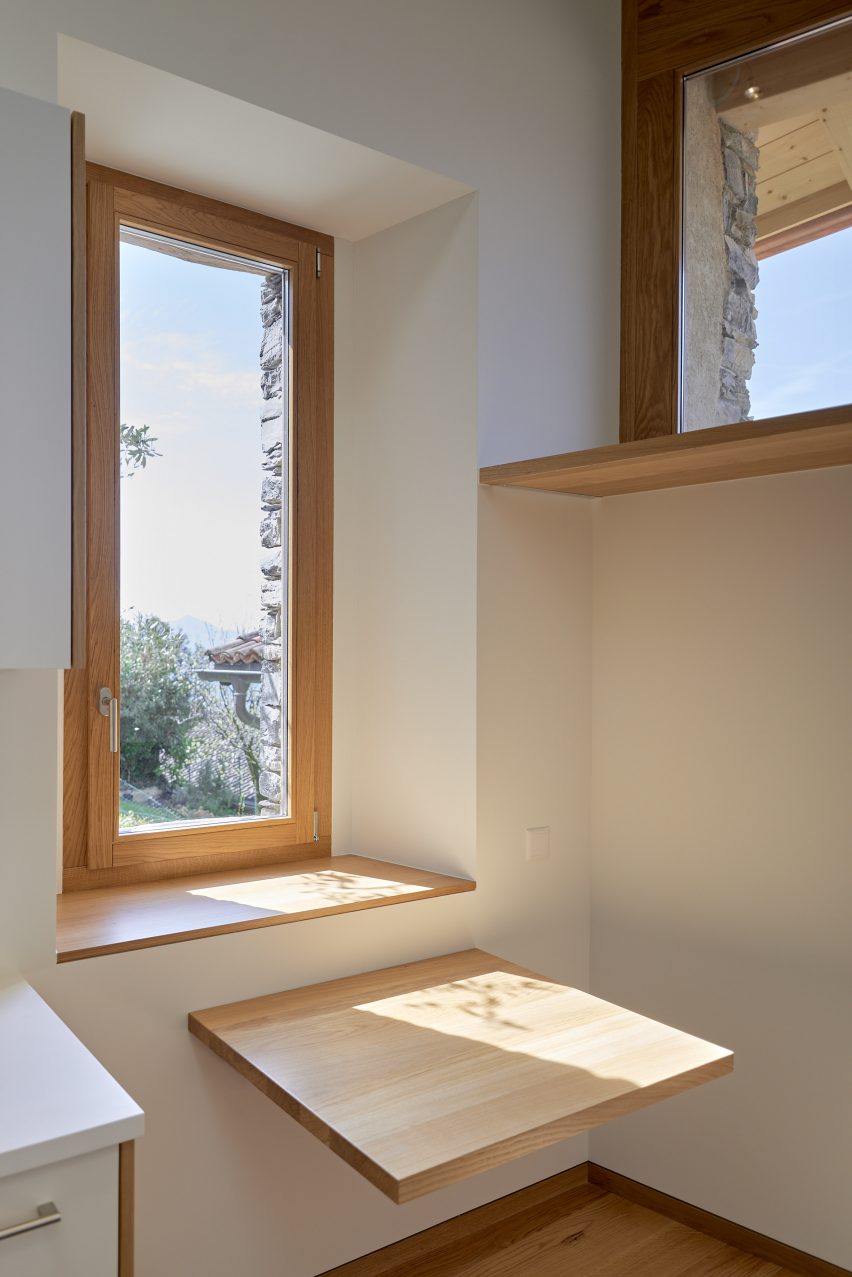
The upper level contains a kitchenette, dining space and a built-in desk overlooking the stairwell. There is also loft storage slotted in beneath the sloping roof.
"Although the house is very small, it is cosy and comfortable, and does not give the feeling of being small thanks to the vertical articulation of the space," said Sassi.
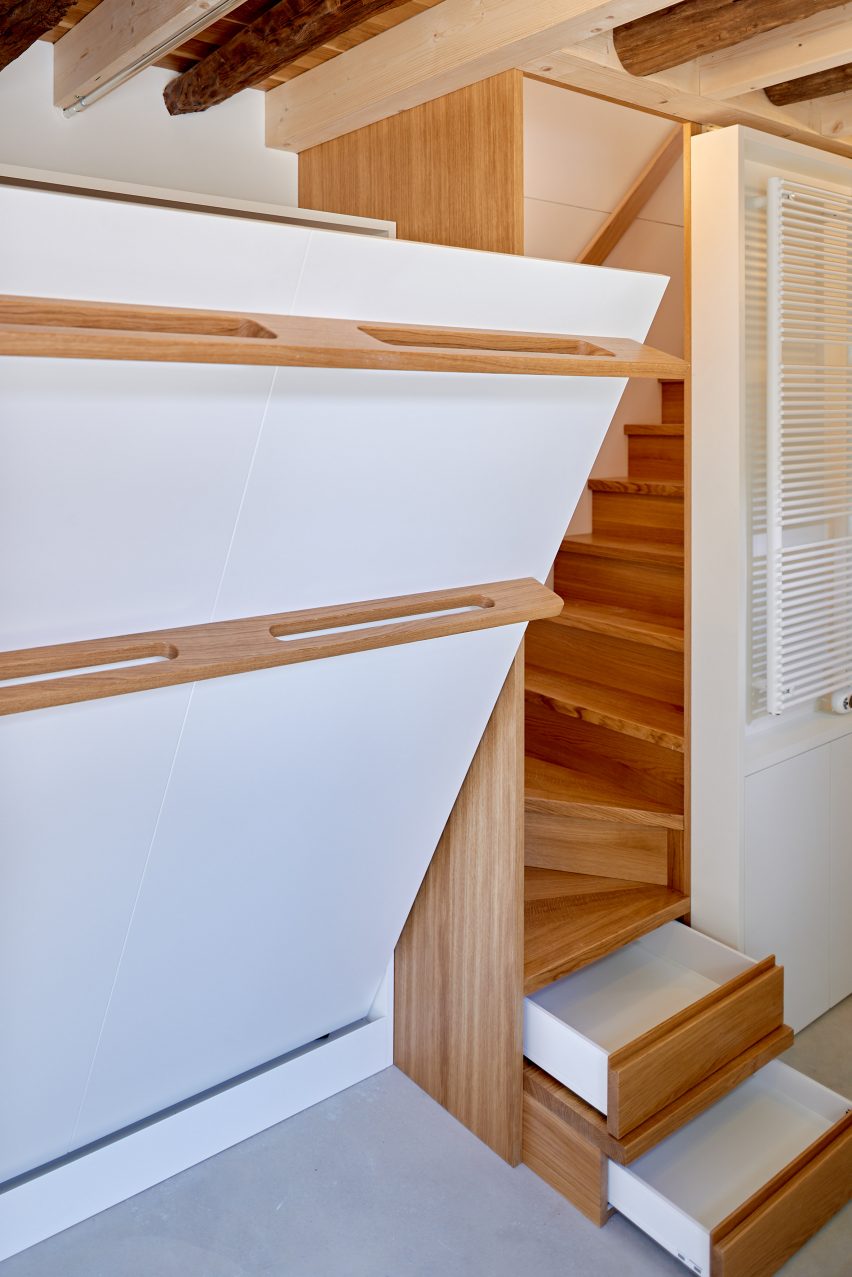
"The light falling from the skylight recessed in the roof, and the light reflected from the pitch illuminated by the high window – they give the space a special harmony," added the architect.
Sassi typically works on sensitive refurbishment projects. He suggests that Rustic Renovation has more of "a Greek atmosphere" than his previous works, thanks to the olive tree and stone bench that can be seen through the windows.
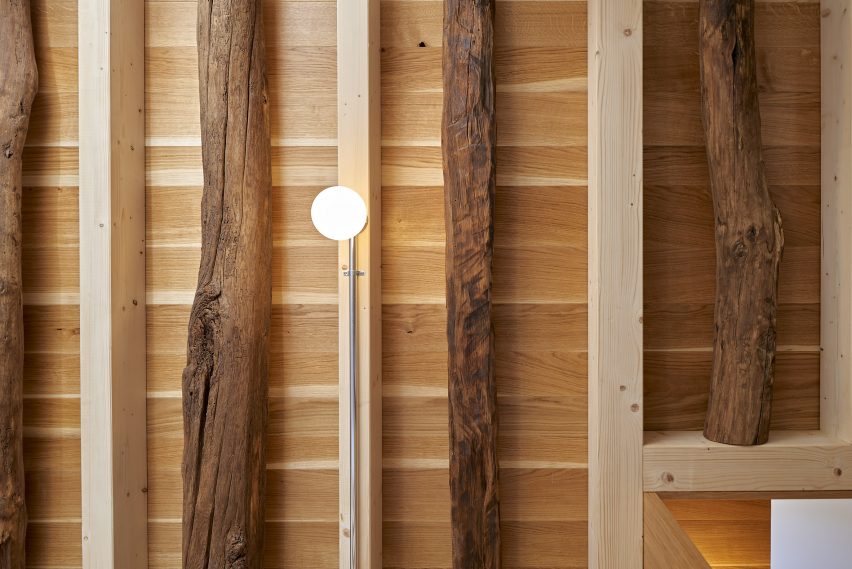
"The interior space is characterised by the warmth of oak wood, the colour white, and light," Sassi added.
The architect was previously longlisted in the Dezeen Awards for his renovation of a grotto overlooking Lake Lugano and the revitalisation of an old mill.
The photography is by Marcelo Villada Ortiz.
Project credits
Architect: Enrico Sassi Architetto
Works management: Marco Bondini
Building physics: Andrea Roscetti
Contractor: Aldo Lepori
Roof carpenter: Laube
Slab waterproofing: Spalu
Plumber: Sanidraulica
Electrician: Electrasim
Plaster: Lavin
Painter: Cap Color
Carpenter: Falegnameria G Rossi
Locks: Sicura Chiave
Scaffolding: New Jet Ponteggi
Sanitary appliances: Il Piacere
Plumber control: Righetti Service