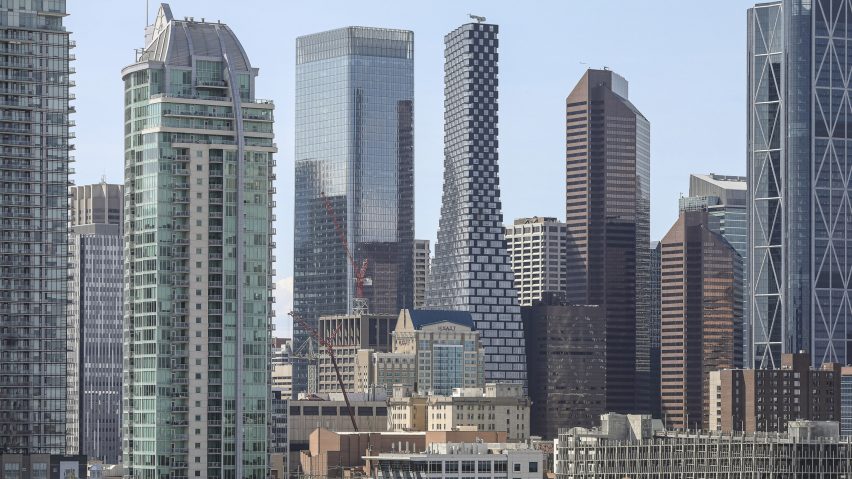
BIG unveils Calgary skyscraper "composed to form a feminine silhouette"
Danish architecture studio BIG has unveiled the 222-metre-high Telus Sky Tower in Calgary, Alberta, which has a pixelated facade that twists diagonally from its base and "stands like a lady in a cluster of cowboys".
The studio revealed photos of the skyscraper, which was completed in 2020, showing its twisted design that was created to signify the shift between the office and residential programs of the building.
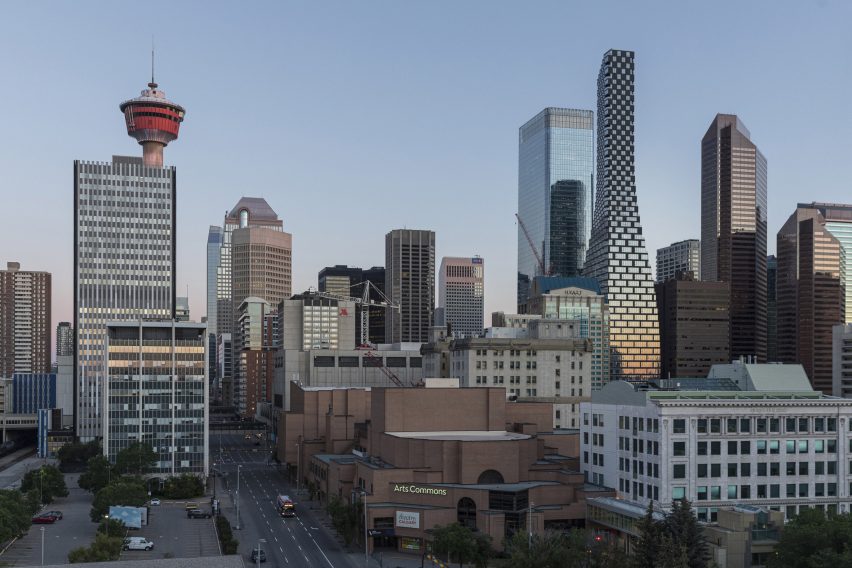
Its curving form is meant to diversify the skyline, which is otherwise characterised by corporate office towers and car-oriented avenues.
"The car is an essential part of everyday life moving people in and out of the city, with the programmatic uniformity of the downtown leaving the area empty at night as people return home," said BIG.
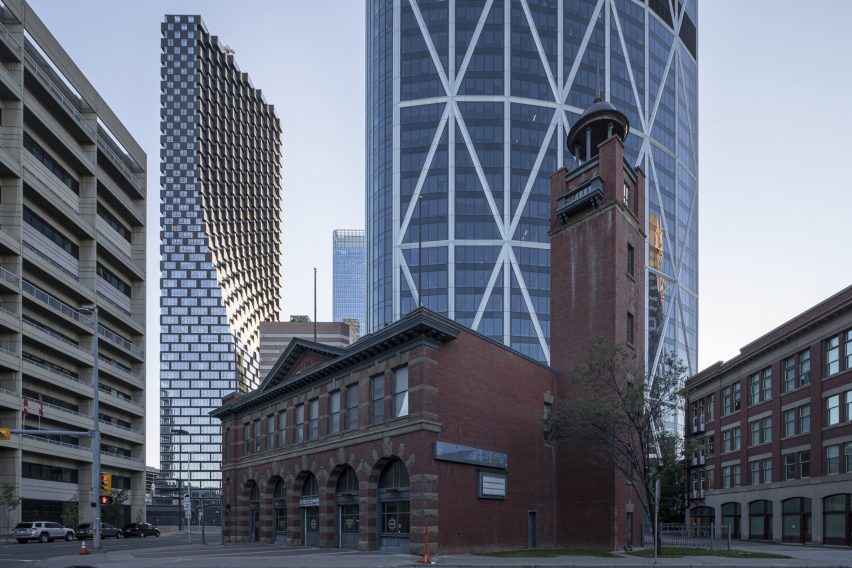
"By stacking the homes on an office tower, Telus Sky generates a programmatically diversified building with activity throughout the day," the studio added.
The 60-storey skyscraper's twisting facade and pixelated exterior enabled the studio to create balconies for the inhabitants of the residential upper stories.
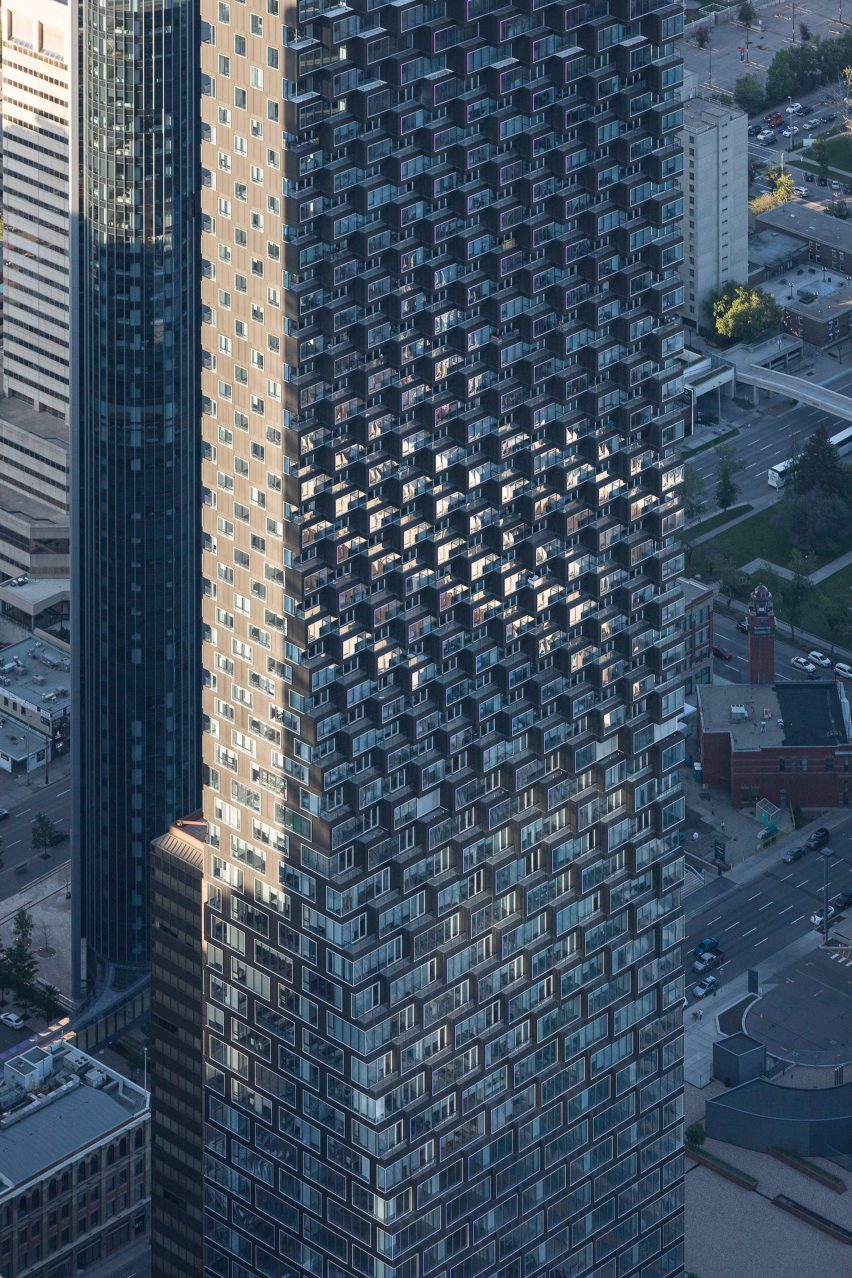
As the tower rises, the floorplates become smaller and are stepped back from the footprint of the base.
BIG founder Bjarke Ingels said that this movement gives the tower a sense of femininity in the midst of a more masculine skyline.
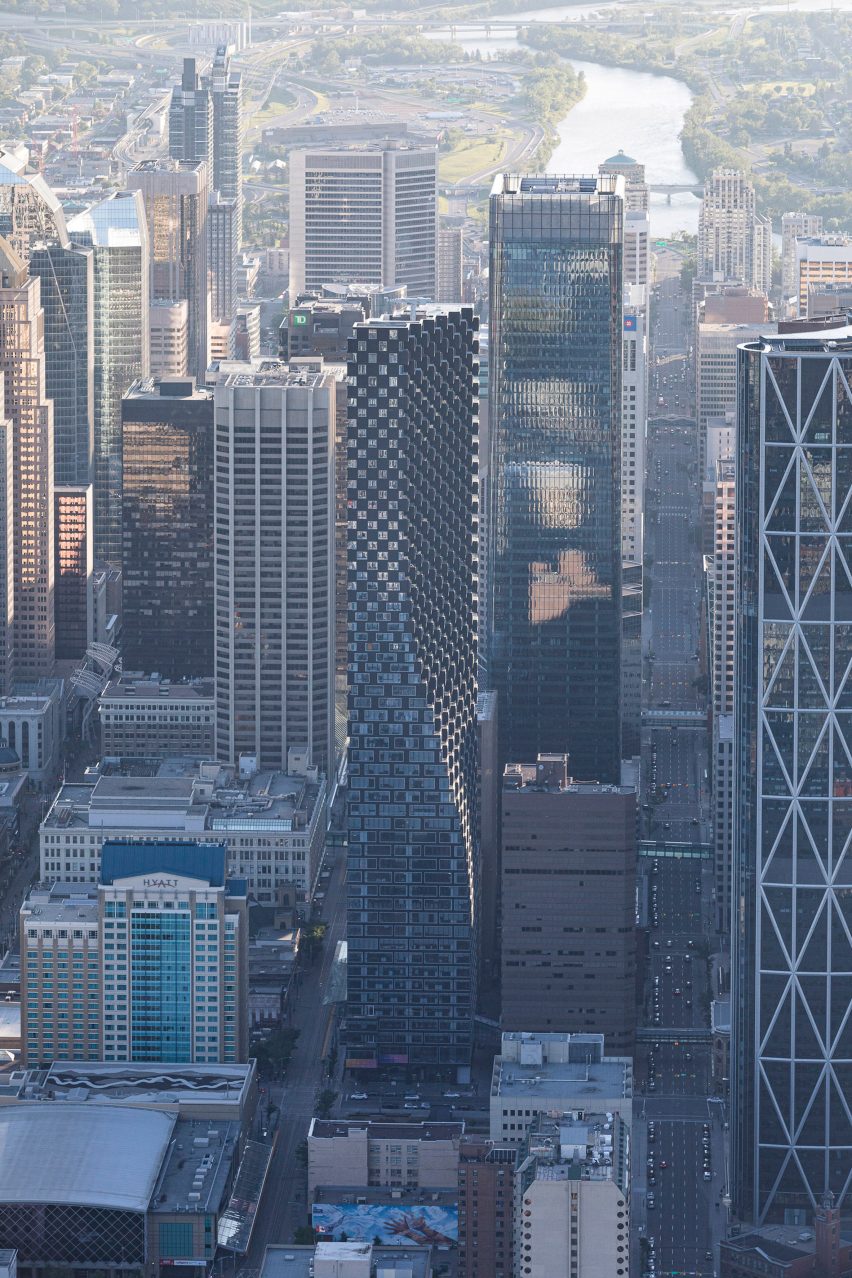
"The texture of the facade evolves from smooth glass at the base of the building to a three-dimensional composition of protrusions and recesses," said Ingels.
"The resultant form expresses the unification of the two programs in a single gesture – rational straight lines composed to form a feminine silhouette."
"Surrounded by blocky skyscrapers occupied by petroleum companies, Telus stands like a lady in a cluster of cowboys," he continued.
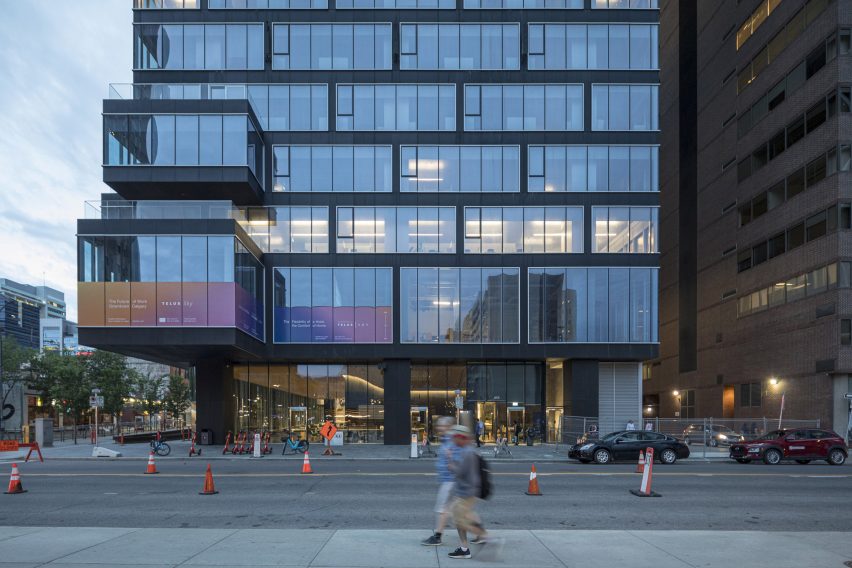
Skybridges connect the skyscraper – which was developed by Vancouver-based Westbank – to the neighbouring building, a switching station.
According to the studio, the relationship between the two buildings was conceptualised as a "vertical canyon" that "expands the semipublic network upwards".
Above the Telus Sky Tower entrance, a series of envelopes have been extended beyond the face of the structure and cantilever over the sidewalk, creating balconies.
Rooftop gardens and terraces were placed on the fourth, fifth and sixth floors.
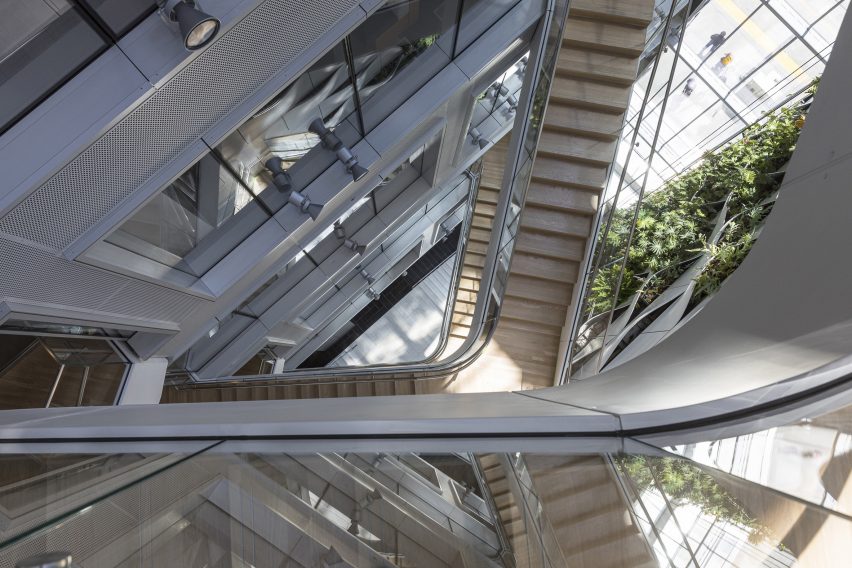
The base of Telus Sky Tower contains an 11-storey-atrium that centres the office elements of the structure and features a living green wall.
The architecture studio implemented a stormwater management system for the tower that uses rainwater for the structure's grey water needs. According to BIG, this reduced the dependency on the local water grid by 70 per cent.
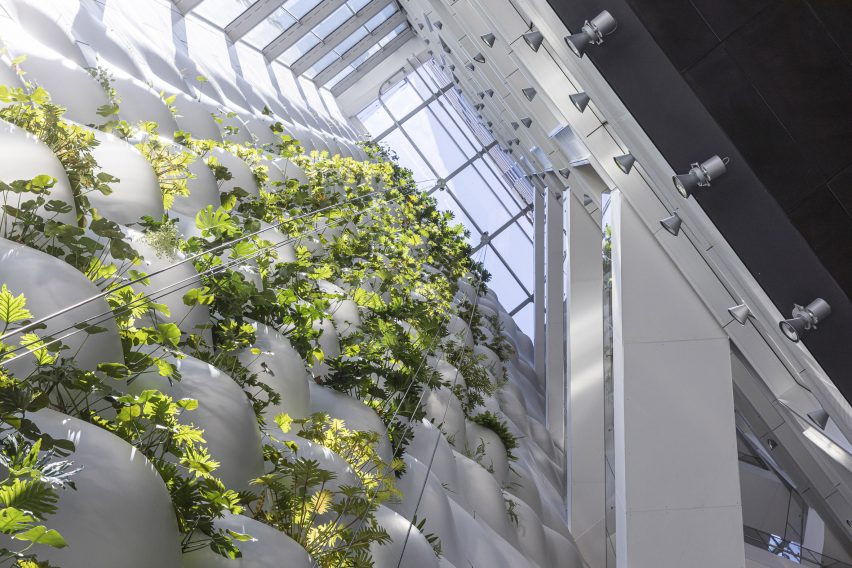
Steps were also taken to reduce the building's energy demand. This was achieved by using a thermal system of pipes that transport hot water across the city to heat the tower.
"Underscoring the functional design of the building, it was critical for Westbank and the city for Telus Sky to provide holistic benefits for its inhabitants, including the highest levels of natural light, optimized energy efficiency, reduced water consumption, locally sourced materials and access to transit," said the studio.
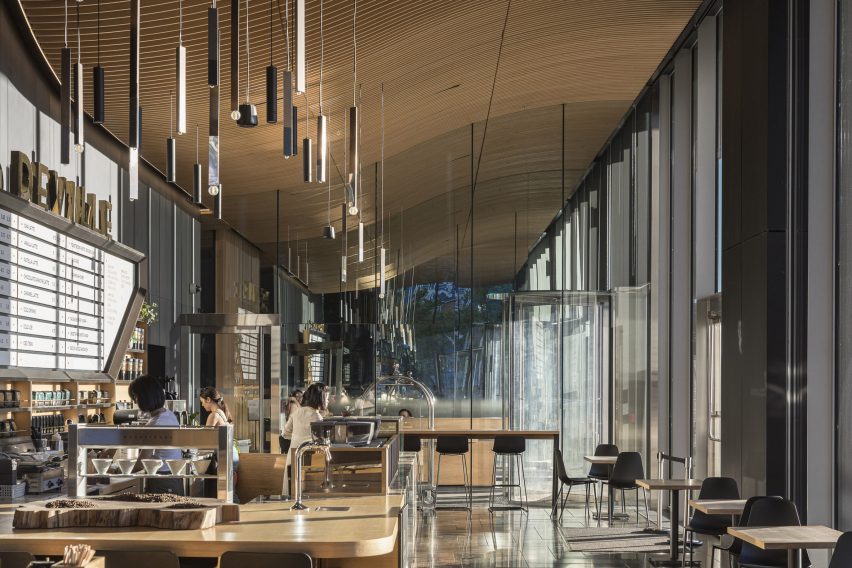
The north and south facade of the tower feature a 160,000 square-feet (14,864-square metres) art installation by Douglas Coupland. This is lit up at night and the largest public art piece in Calgary, according to the studio.
BIG has created a number of well-known skyscrapers and other buildings internationally and has also collaborated with Westbank includes the twisting Vancouver House skyscraper.
In New York, the studio's Spiral supertall skyscraper is nearing completion.
The photography is by Laurian Ghinitoiu.
Project credits:
Client: Westbank Projects Corp., Telus, Allied Development Corp.
Collaborators: BIG IDEAS, DIALOG, Integral Group, Glotman Simpson Consulting Engineers, LDMG Building Code Consultants, Gunn Consultants, Bunt & Associates Consulting Engineers, RSI Studio, Luxigon, BVDA Façade Engineering LTD, Morrison Hershfield
BIG Team:
Partner in charge: Bjarke Ingels, Thomas Christoffersen
Project manager: Christopher White, Carl MacDonald
Project architect: Stephanie Choi, Michael Zhang
Project designer: Iannis Kandyliaris
Team: Alex Wu, Barbora Srpkova, Beat Schenk, Benjamin Caldwell, Benjamin Johnson, Brian Rome, Bryan Hardin, Carolien Schippers, Choonghyo Lee, Chris Gotfredsen, Daisy Zhong, David Spittler, Davide Maggio, Deborah Campbell, Dennis Harvey, Douglas Alligood, Elena Bresciani, Florencia Kratsman, Gaurav Janey, Haoyue Wang, Ho Kyung Lee, Iris van der Heide, Isshin Morimoto, Ivy Hume, Jakob Lange, Jan Leenknegt, Jennifer Phan, Julie Kaufman, Justyna Mydlak, Ku Hun Chung, Manon Gicquel, Mateusz Rek, Maya Shopova, Megan van Artsdalen, Michael Zhang, Mike Evola, Peter Lee, Quentin Stanton, Sun Yifu, Tara Hagan, Terry Lallak, Tianqi Zhang, Yaziel Juarbe, Yoanna Shivarova
Project leader, interiors: Francesca Portesine
Team, interiors: Agne Rapkeviciute, Christopher White, Cristian Lera, Jack Lipson, John Kim, Lina Bondarenko, Nicholas Coffee
Dezeen is on WeChat!
Click here to read the Chinese version of this article on Dezeen's official WeChat account, where we publish daily architecture and design news and projects in Simplified Chinese.