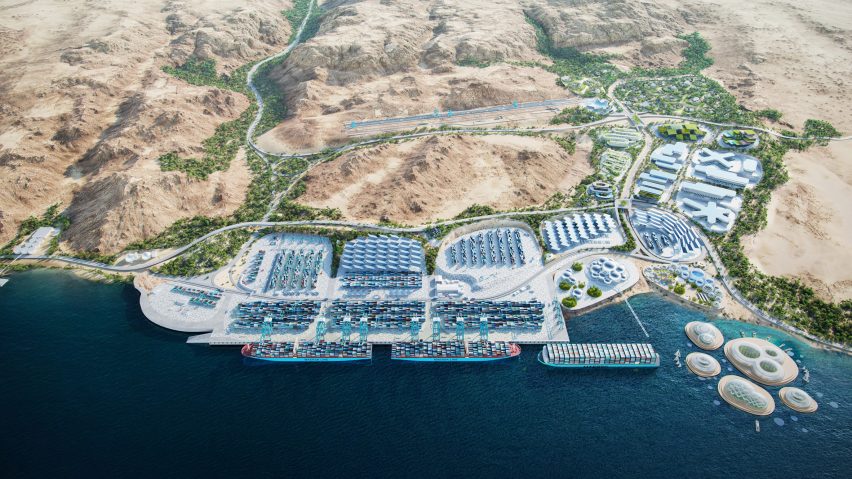
BIG to transform Jordan port terminal into solar-powered community hub
Danish architecture studio BIG has unveiled its masterplan for the refurbishment of the Aqaba Container Terminal at Jordan's only port to transform it into a hub for the local community.
The terminal masterplan will involve the renovation of existing facilities, alongside the introduction of community training centres and public parks.
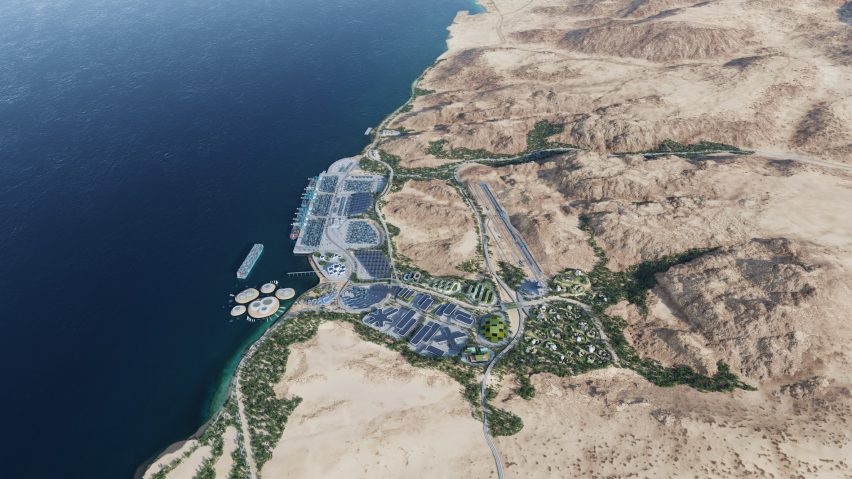
The Aqaba Container Terminal project is being developed by BIG in collaboration with the port operating company APM Terminal for the shipping company Maersk.
According to BIG, its design will also focus on the provision of solar power, ensuring the masterplan aligns with APM Terminal's "ambition to optimize and decarbonize the port".
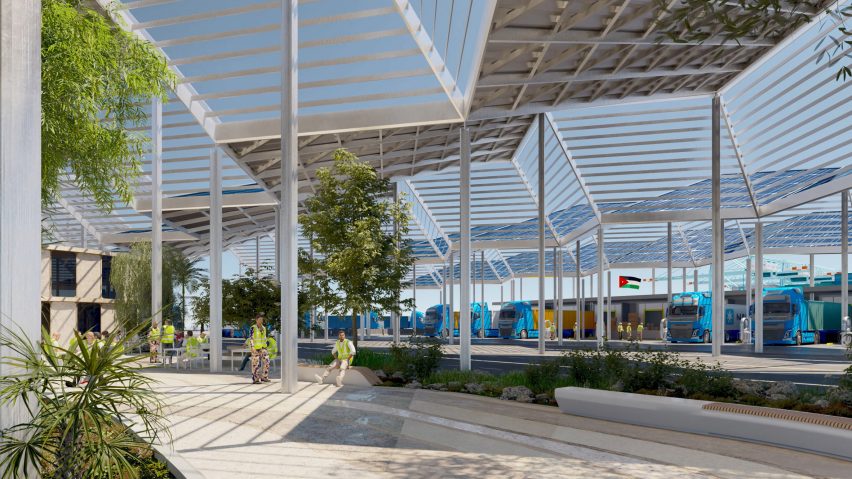
"Born out of APM Terminal's ambition to optimize and decarbonize the port and surrounding logistics, BIG has developed a spatial framework for the green transformation of Aqaba Container Terminal in Jordan," BIG explained.
"The framework envisions ports as once again becoming a center of urban life, that connects land and sea through growth and innovation."
The first element of the masterplan is the refurbishment of the existing Aqaba Container Terminal terminal. This will involve updating and expanding the shipping yards with "state-of-the-art" technology that is hoped to improve capacity, efficiency and comfort for workers.
BIG also plans to introduce solar canopies that will provide clean electricity for the terminal, as well as its electric cranes, vehicles and charging stations.
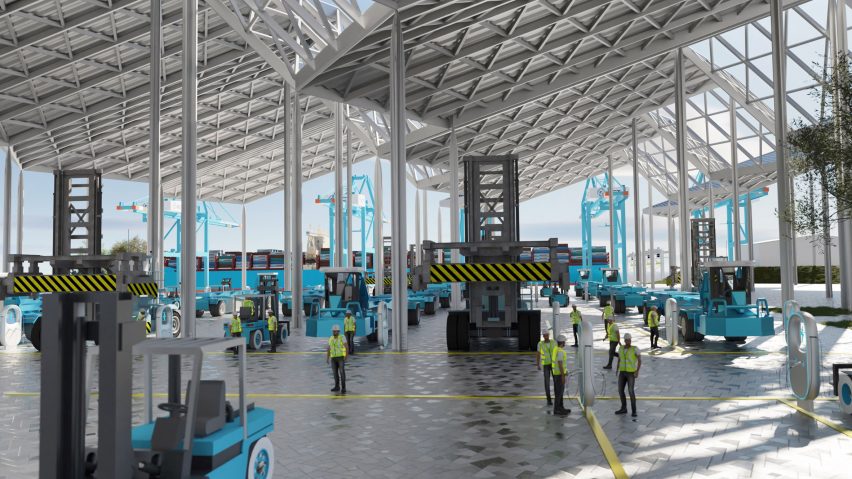
Another key part of the masterplan is the Aqaba's Logistics Village – an area that will be introduced to provide local businesses with trade opportunities at the port and to help boost the wider economy.
Here, there will also be centres for the training of logistics professionals.
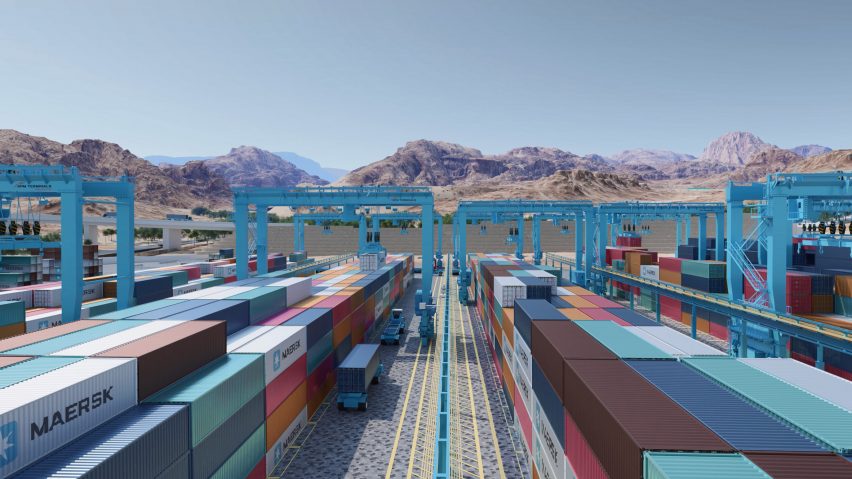
Completing the masterplan will be a series of community and recreation focused on connecting the "port's community and natural environment", such as public parks.
"The framework merges different strategic approaches at regional scale, starting from the terminal refurbishment, expanding to the logistics functions in the immediate surroundings, and lastly, connecting to the wider port's community and natural environment," concluded BIG.
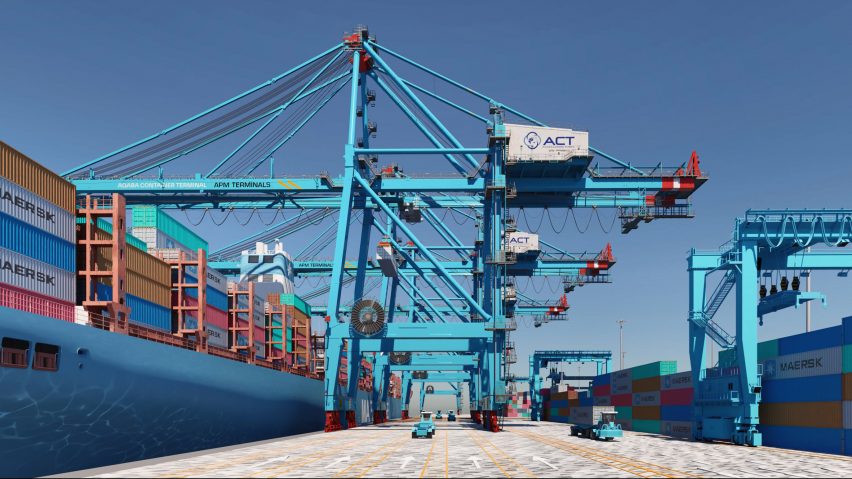
BIG is an architecture studio with studios in Copenhagen, New York, London and Barcelona that was founded by Danish architect Bjarke Ingels in 2005.
Elsewhere, the studio is currently developing Masterplan Esbjerg Strand, an innovation hub surrounded by water in Denmark, and a "flood-proof" floating city in South Korea.
Another leading architect currently working on designing a port terminal is MAD. Named the Cuntan International Cruise Centre, it will comprise a string of orange buildings modelled on gantry cranes.
The visuals are courtesy of BIG.
Project credits:
Architect: BIG
Partners-in-charge: Bjarke Ingels, Giulia Frittoli
Design lead: Filip Radu
Team: Filip Radu, Jakub Wlodarczyk, Tania Farcas, Daniel Vanderhorst, Shane Dalke
Client: Maersk
Collaborators: APM Terminals