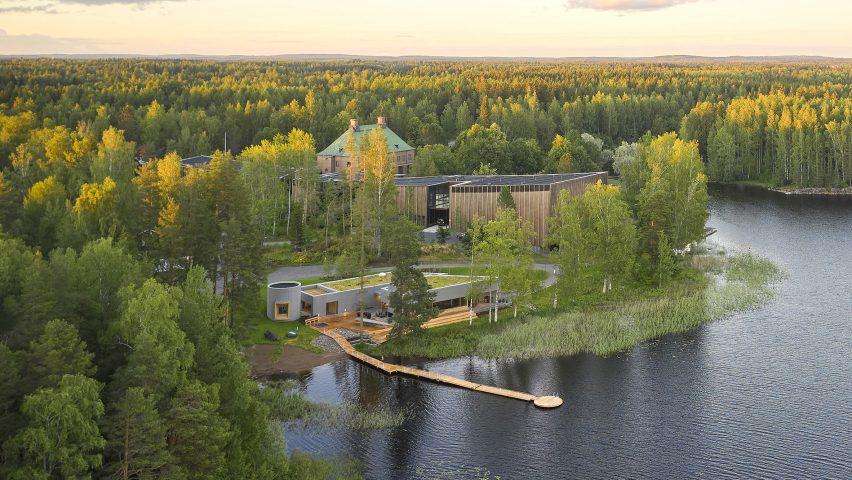
Nature-informed cylindrical Art Sauna opens at Finnish museum
Visitors to the Gösta Serlachius Museum of Contemporary Art in Mänttä, Finland, can relax in this lakeside sauna and lounge complex designed by Mendoza Partida and BAX Studio.
The Art Sauna is the latest addition to the museum, which since its original extension in 2014 has sought to provide a visitor experience that brings together landscape, art and architecture.
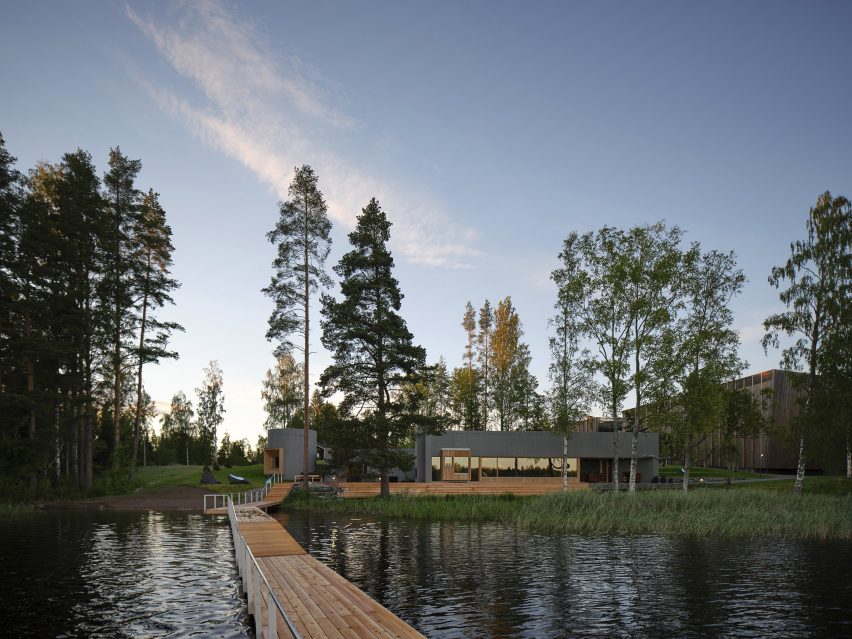
Barcelona-based architects Héctor Mendoza and Mara Partida of Mendoza Partida, together with Boris Bezan of BAX Studio and local firm Planetary Architecture, won an international competition in 2011 to extend the museum dedicated to presenting the art collection of Gösta Serlachius (1876-1942), owner of one of Finland's biggest paper industries.
The brief for the Art Sauna was to apply the same logic and sensibility to a building that celebrates the importance of the sauna in traditional Finnish culture.
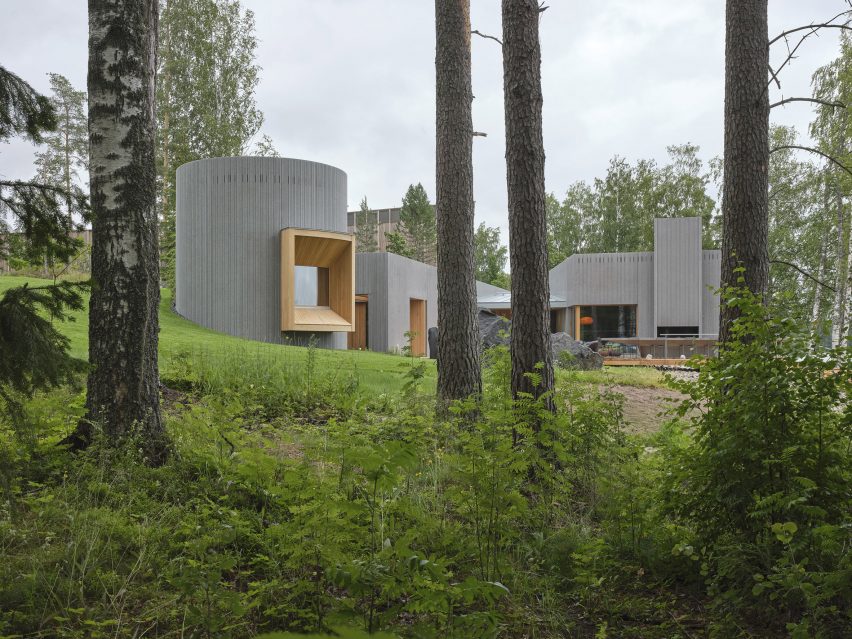
"Serlachius Foundation is known for its support of Finnish art and culture," Mendoza and Partida told Dezeen.
"Sauna is a very important element in Finnish culture and the new Art Sauna would be a continuation of the art journey, now on a very domestic, and intimate scale."

The building is located in the south sector of the park that surrounds the museum, at a point chosen because of its proximity to the water and clear views across the lake.
A path leads visitors towards the sauna, which is partially embedded in the landscape so it is mostly hidden from view until the final approach.
The building is set on a plinth of artificial stone that emphasises its connection to the earth. Retaining walls help to shape the interior spaces, creating patios that introduce light and views.
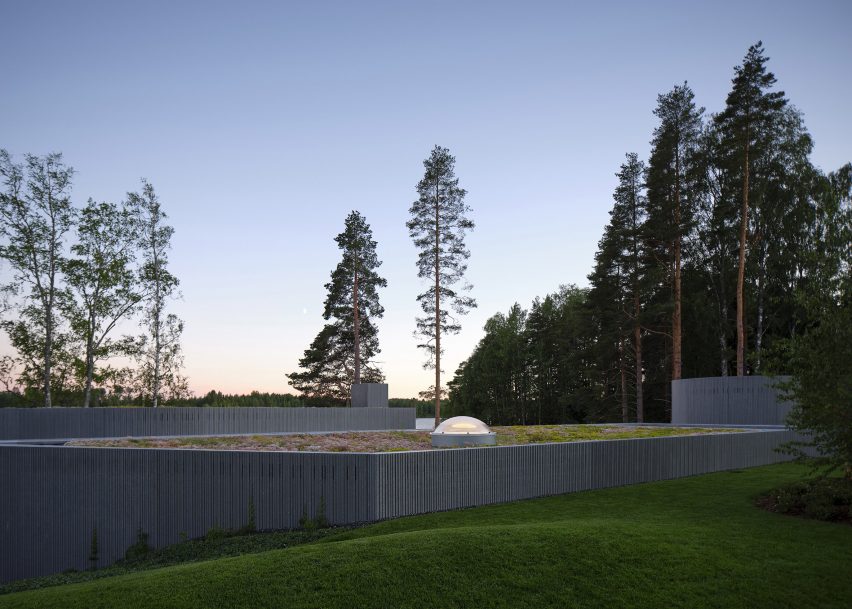
Throughout the project, the architects selected materials and finishes that enhance the atmosphere within the spaces, creating a more intimate and domestic feel.
"We wanted to offer more than a building, a personal experience in which our five senses are surrounded by art and nature," the architects explained. "The building is the background of that experience, and therefore specially crafted solutions and materiality are an intrinsic part of the solution."
The Art Sauna's concrete facades were created using formwork with a striated vertical pattern. A pattern of irregular gaps produces a textural finish that emphasises the visual connection to the nearby trees.
The lightweight wooden construction was chosen to create a natural appearance internally that helps connect the building with the surrounding forest.
"The Art Sauna is attached to the ground and therefore its exterior materiality is solid," added Mendoza and Partida. "Then, in the interior, wood becomes a relevant element as structure and as finishings."
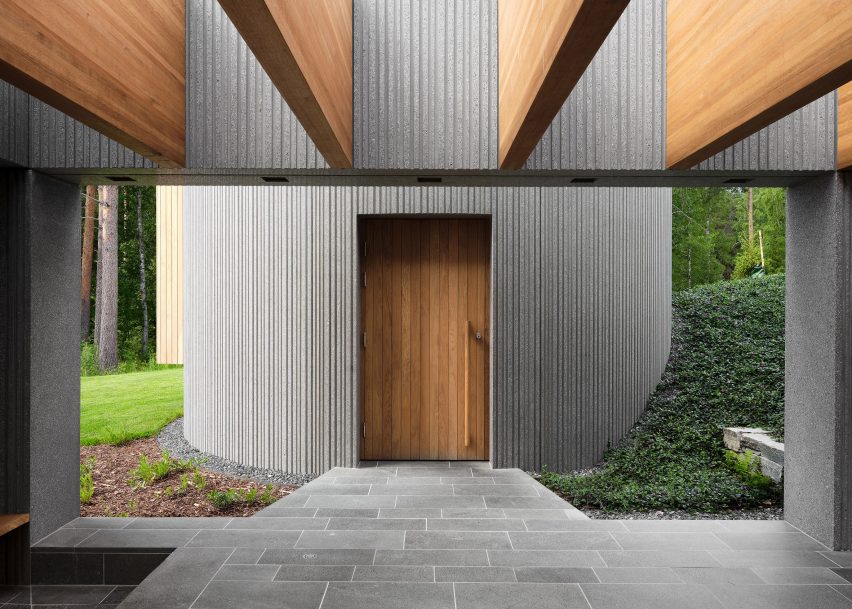
The interior programme consists of a sauna room, a dressing area and a lounge and dining space.
Distinct volumes dedicated to each function connect with each other and with their respective exterior spaces and views.
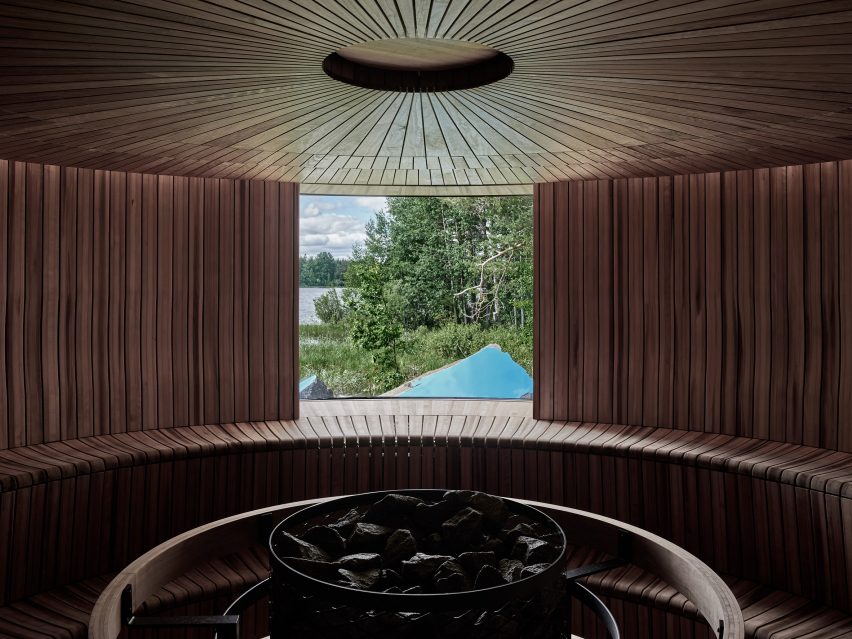
The dressing area is embedded in the site and is mostly hidden from view, lending it a more intimate feel. To reach the sauna, visitors walk across an outdoor patio that the architects created to evoke the atrium of a Roman temple.
The sauna itself is housed in a tall, cylindrical volume, which is the only part of the building visible from a distance. The shape of the room creates a sense of community and equality, with all seating areas receiving the same amount of warmth from the central hot coals.
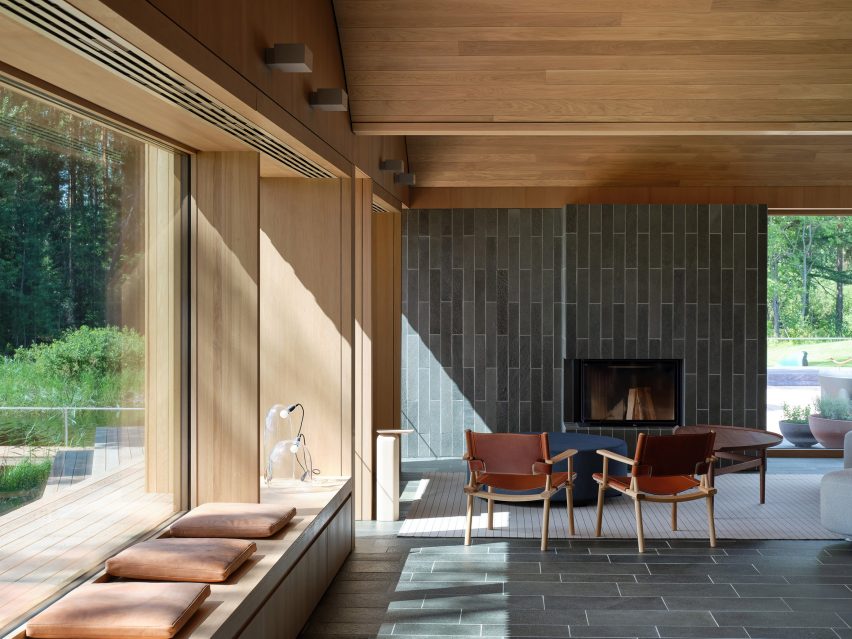
A linking element connects the changing area to the generous and versatile lounge, which can be organised in a variety of layouts to suit different functions.
The lounge features a vaulted ceiling designed to bring a sense of height and continuity to the space. An eight-metre-long window lining the room on one side frames a view towards the lake and landscape beyond.
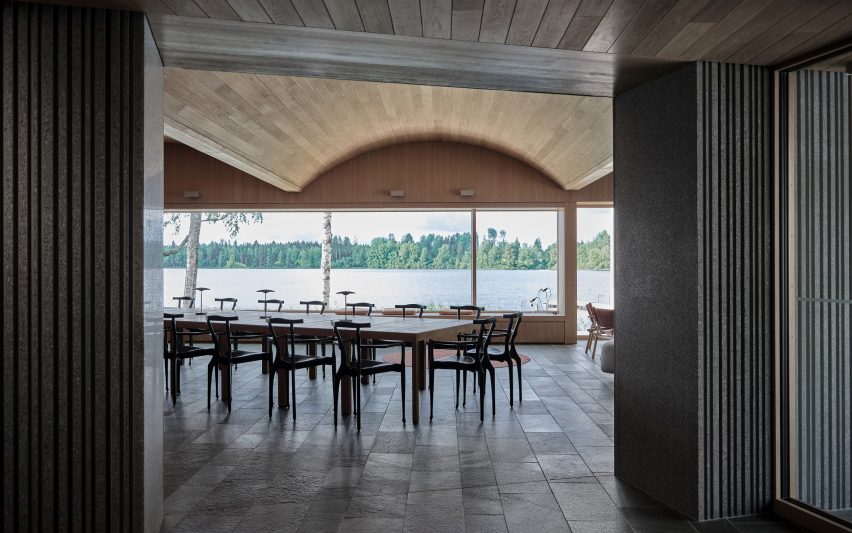
The dining area incorporates a space for wine tasting, featuring a bespoke circular table comprising mobile modules that can be used inside or outside.
A fireplace positioned in a corner of the lounge provides a warm and cosy place to relax next to glass doors that connect this space with the adjacent external terrace.
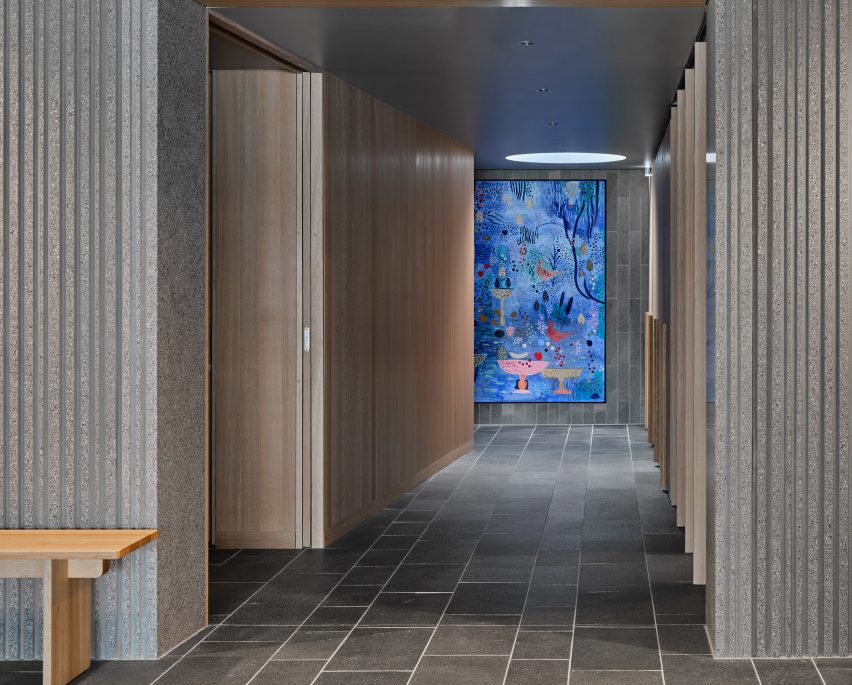
Mendoza and Partida's Barcelona-based studio designs cultural amenities and housing projects aimed at enhancing the sense of well-being experienced by their users.
BAX Studio is headed by Bežan and Mónica Juvera, who work with an international team to deliver coherent and effective architectural solutions that display spatial richness together with a connection to the existing context.
Other recently completed saunas include a floating sauna in Stockholm that was designed to drift against the changing backdrop of an archipelago and a lakeside sauna and restaurant that overlooks Lake Saimaa in Finland.
The photography is by Marc Goodwin, Archmospheres.