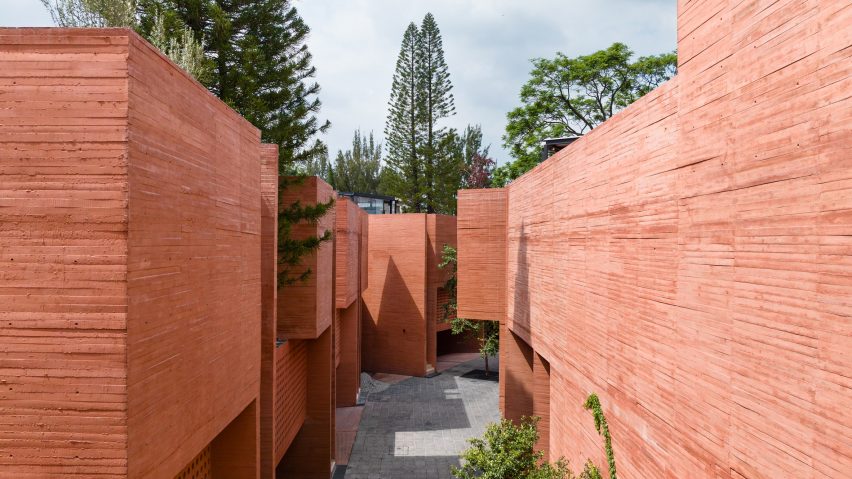
Geometric perforations characterise coloured concrete housing block in Mexico
Mexican studio Miguel de la Torre Arquitectos has unveiled the coloured concrete Real de Los Reyes housing complex in Mexico City's Coyoacán neighbourhood.
The housing block in Coyoacán, a former village that continues to be known as the cultural heart of Mexico City, contains 13 individual homes within rectilinear, reinforced-concrete volumes that have a distinctive terracotta hue.
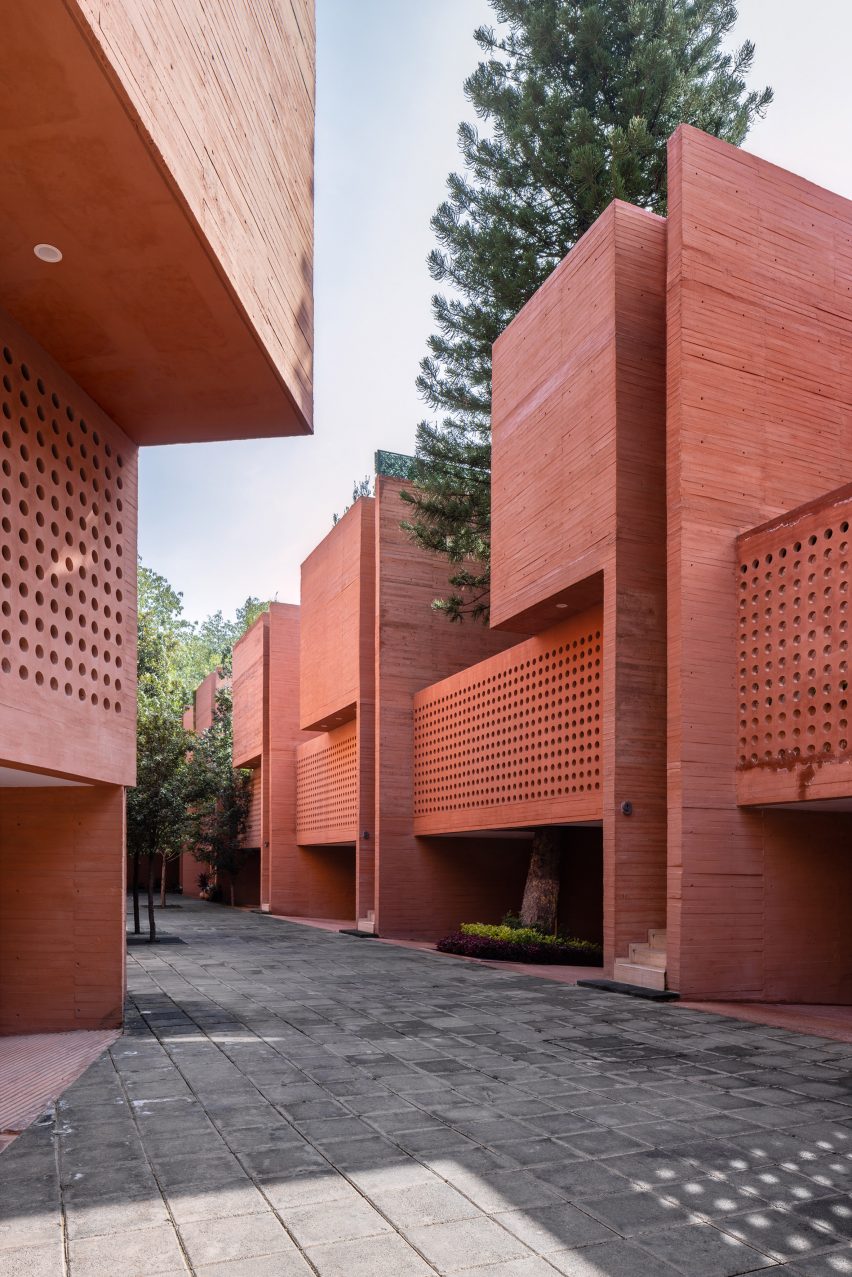
"The design intention was to preserve the use of the land in the area, conserving and respecting the heights allowed by the city regulations," said Miguel de la Torre Arquitectos.
"[The project has] a well-defined appearance, in which mass and materiality are exposed in a solution that personalises the home."
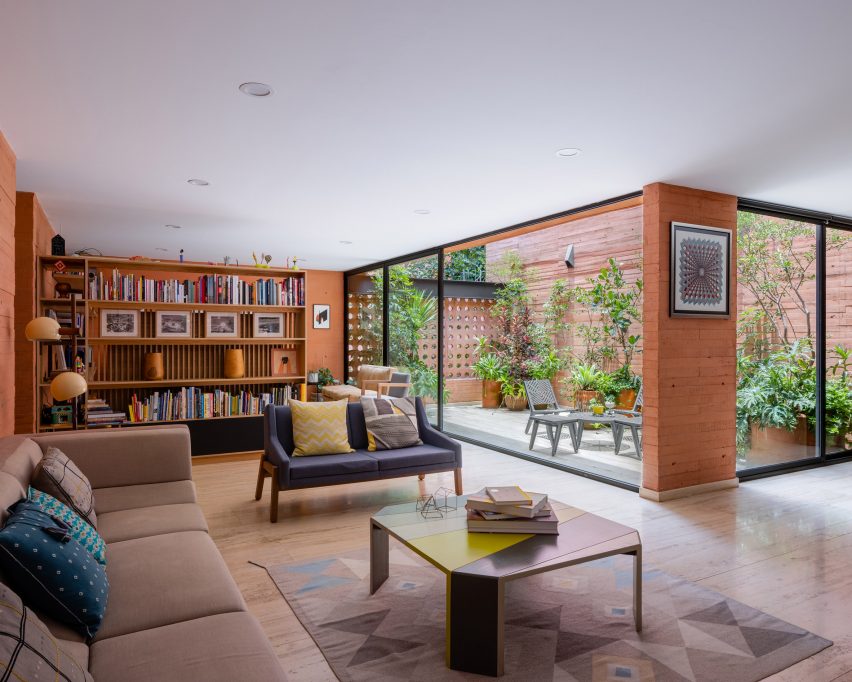
Each house is arranged across four levels, with space for parking and service units located at street level.
Visitors enter the ground floor via chunky staircases that lead to communal areas such as spacious living rooms, which open onto sun-lit inner courtyards flanked by concrete walls and floor-to-ceiling glazing.
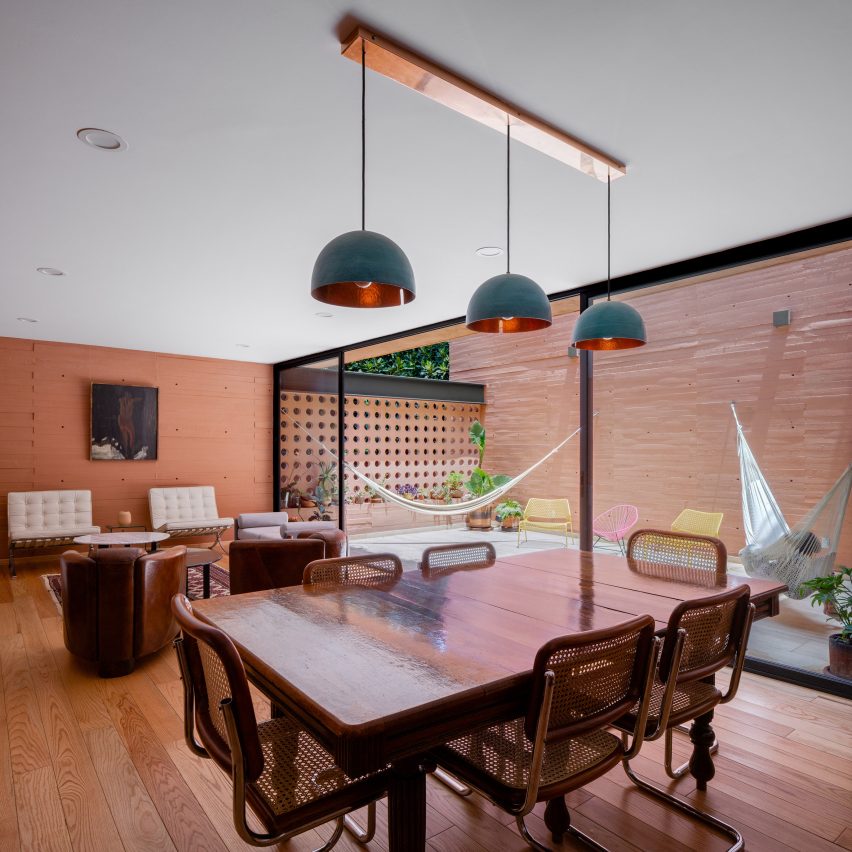
The first floor features each dwelling's private spaces including bedrooms with en-suite bathrooms, while the final rooftop level offers a private terrace with views of the surrounding neighbourhood.
Throughout the complex, circular perforations cast dramatic shadows on the facades, while the site is interspersed with patches of lush vegetation.
"Real de Los Reyes was designed with a passive energy strategy leveraging natural lighting and cross ventilation connecting each of the spaces within each house to their corresponding open spaces [such as] lighting cubes and/or patios," explained the architecture studio.
"The architectural programme is based at its core around the daily activities in the home," it added. "Given the change in post-pandemic routines, spaces have been considered that are not only comfortable and functional but integrate moments of silence, lighting, privacy and joy."
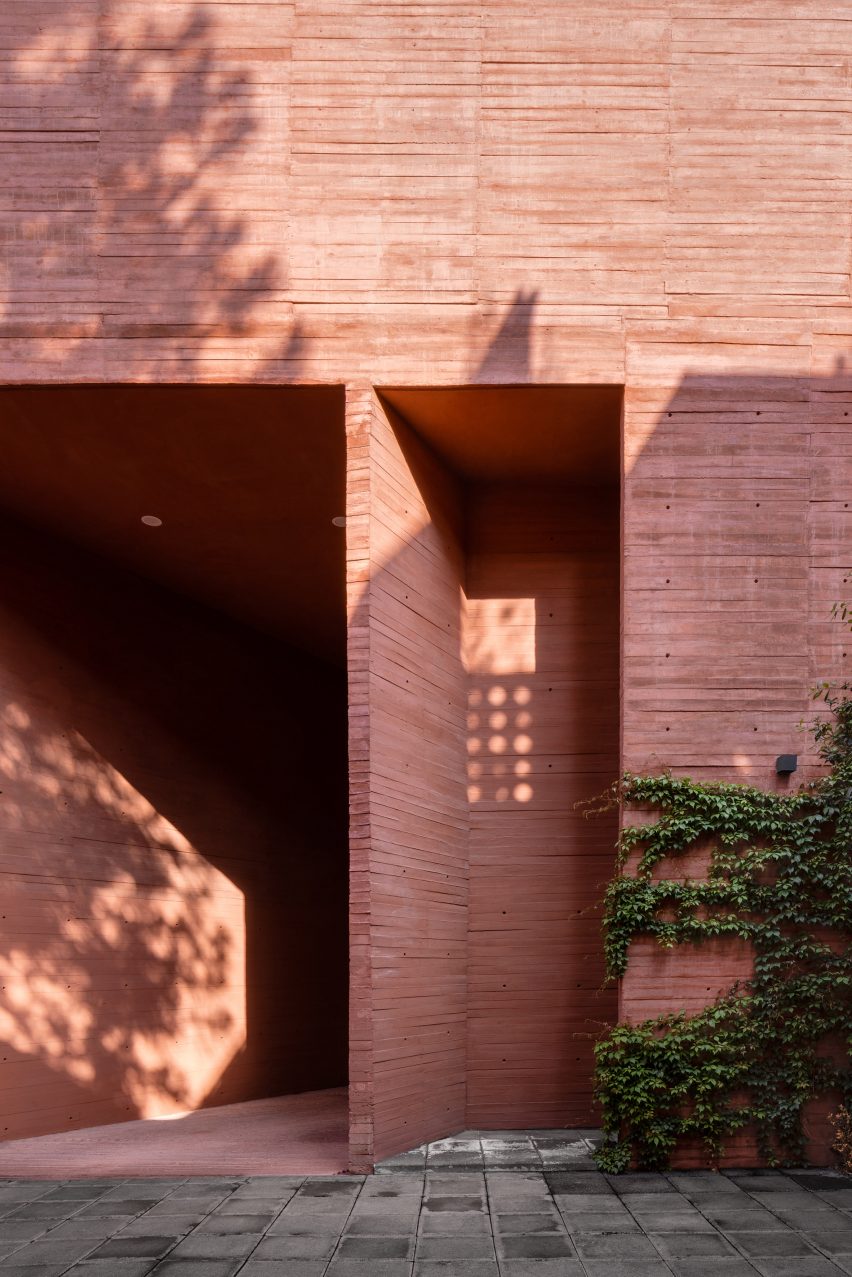
The houses' interior designs were left to their individual occupants, according to Miguel de la Torre Arquitectos.
Coloured concrete is often used by architects to complete residential projects in Mexico. Similar housing include a board-formed concrete Mexico City residence by local studio PPAA and a pigmented apartment block in Veracruz by Rafael Pardo.
The photography is by Rafael Gamo.