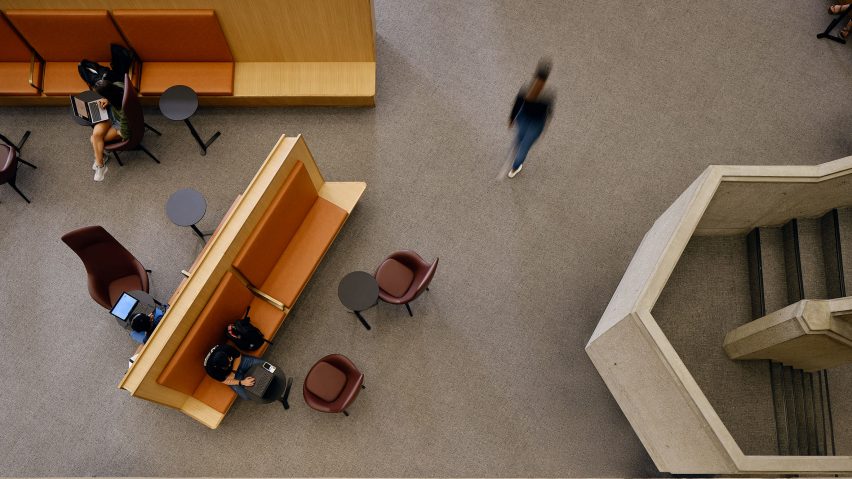
Superkül renovates reading room at Toronto's brutalist Robarts Library
Canadian studio Superkül has updated the reading room at the University of Toronto's Robarts Library, a notable example of brutalist architecture.
The project involved renovating the cavernous concrete space on the building's fourth floor, as part of the university's larger initiative to revitalise the Robarts Library, which Superkül described as "one of North America's most significant examples of brutalist architecture".
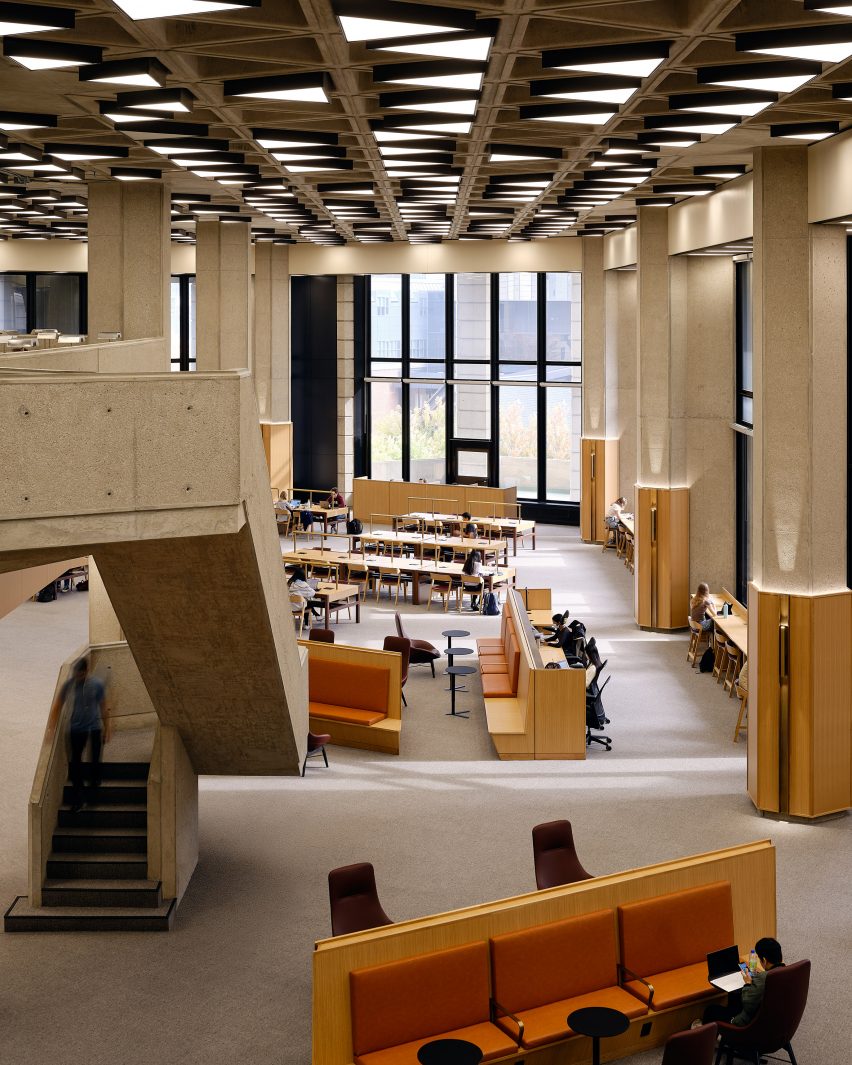
Completed in 1973, the John P Robarts Research Library was designed by local architecture studio Mathers & Haldenby.
It is both the largest individual library at the University of Toronto and the largest academic library building in Canada.
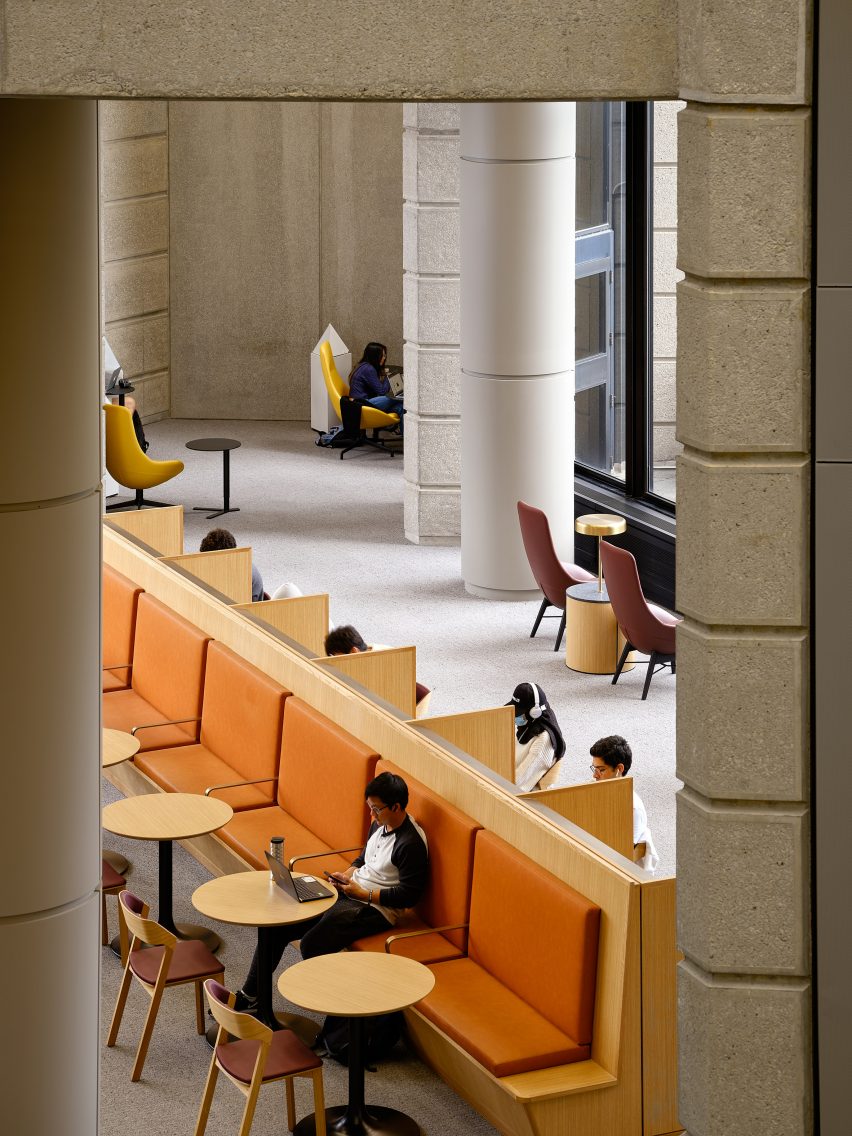
As an important facility for students and faculty, the reading and study spaces required upgrades to meet contemporary learning styles and equipment, while remaining respectful to the heritage-listed architecture.
The project also needed to connect the original brutalist structure with the adjacent Robarts Common extension, completed by Diamond Schmitt Architects in September 2022.
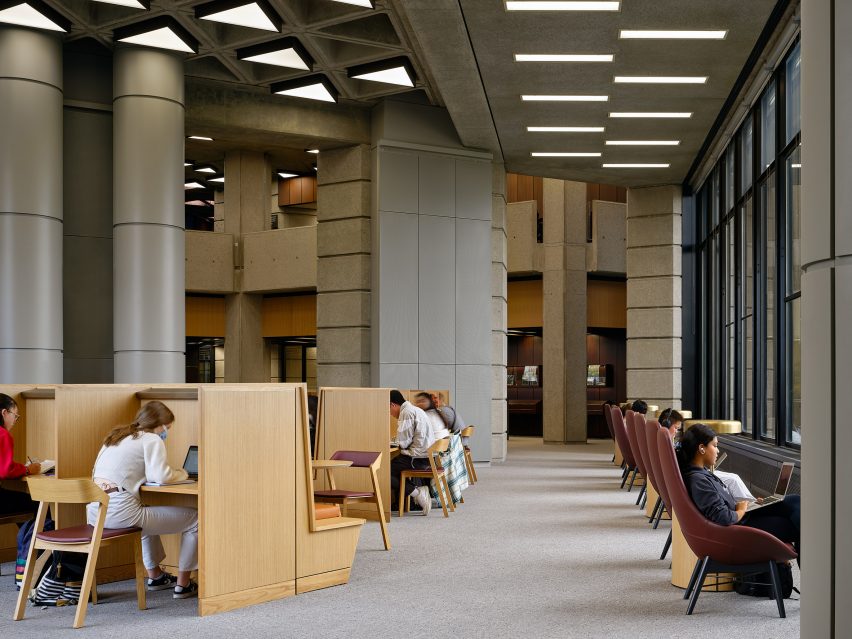
"We were tasked with an ambitious goal: to convert the space into a superior contemporary environment for quiet study, collaboration, and digital scholarship in a manner that complements the building's exalted architectural language and supports accessibility, diversity, and wellness," said Superkül.
Spread throughout the 20,300-square-foot (1,886-square-metre), double-height space are individual study areas, new digital stations, consultation rooms and two light therapy zones.
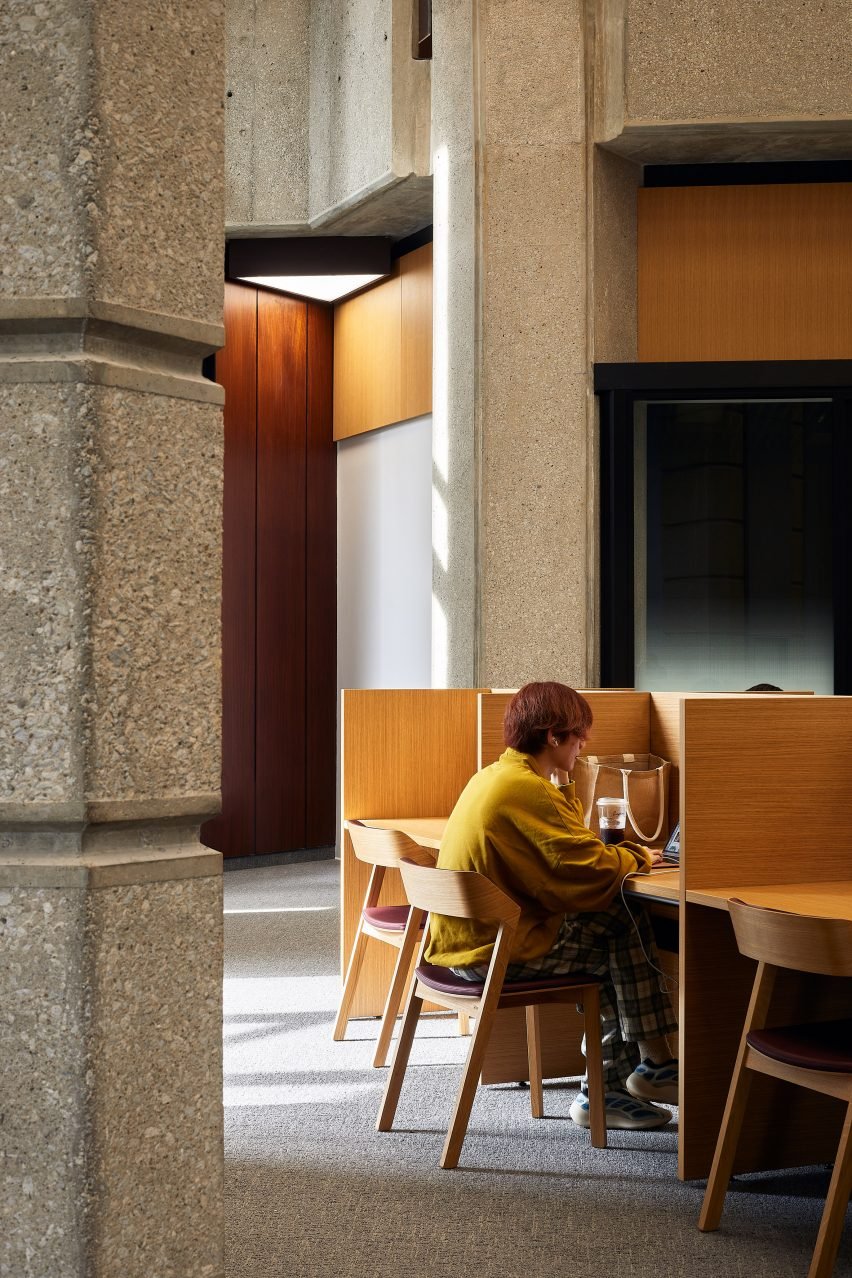
Particular attention was paid to accessibility, through the addition of inclusive study spots that allow users to adjust desk heights, seating configurations and lighting for their needs.
"We also emphasised clear sightlines and intuitive wayfinding in a symmetrical layout to promote easy navigation," said Superkül.
The studio worked with a team of acoustic specialists to create a sound-dampening system using perforated wood and metal panelling, designed to blend in with the interior architecture.
This scheme allows communal study groups to converse without disturbing other students.
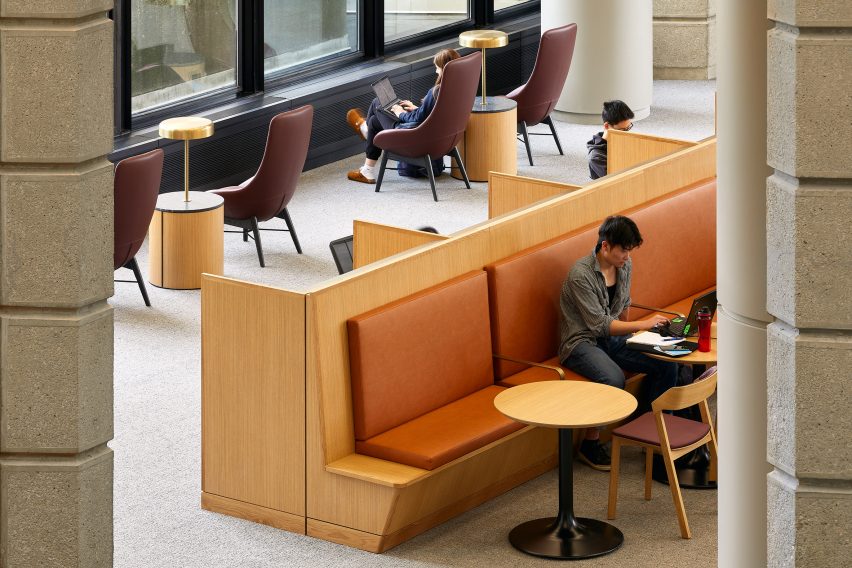
For the new elements, a variety of natural materials were chosen to add warmth to the concrete building, including custom-designed bronze screens and details that play on existing motifs.
"To honour the distinctive geometry and materiality that make Robarts Library such a prodigious icon, we hewed closely to an overarching objective: create a robust and respectful design that honours the existing architecture and complements the library's other spaces," the studio said.
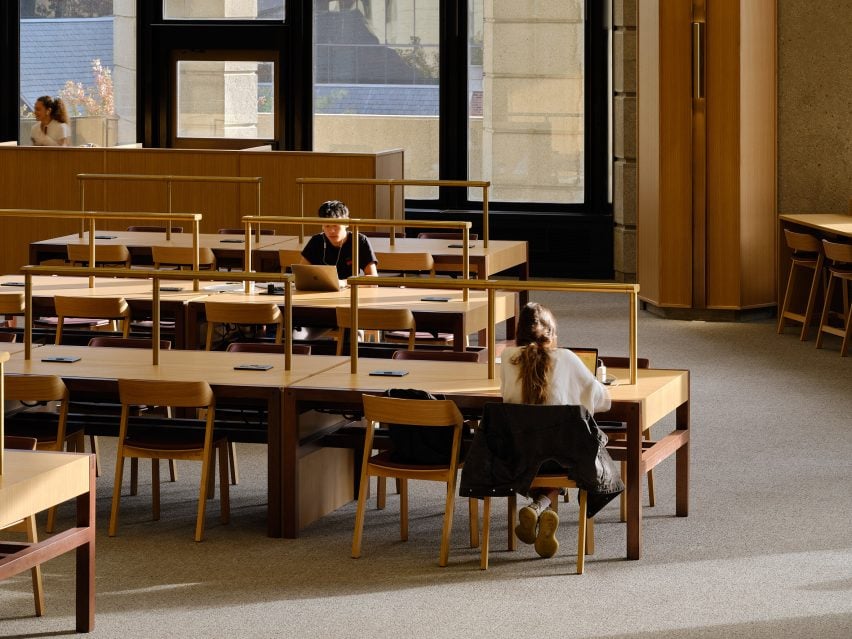
Also at the University of Toronto, studios Kohn Shnier and ERA Architects recently renovated the historic University College building to make it more accessible.
Superkül's previous projects have included an all-white vacation home in the Ontario countryside.
The photography is by Doublespace.
Project credits:
Architect: Superkül
Structural engineer: Entuitive
Mechanical and electrical engineer: HH Angus
Acoustics: Aercoustics
Cost: Marshall & Murray
Code and safety: LRI