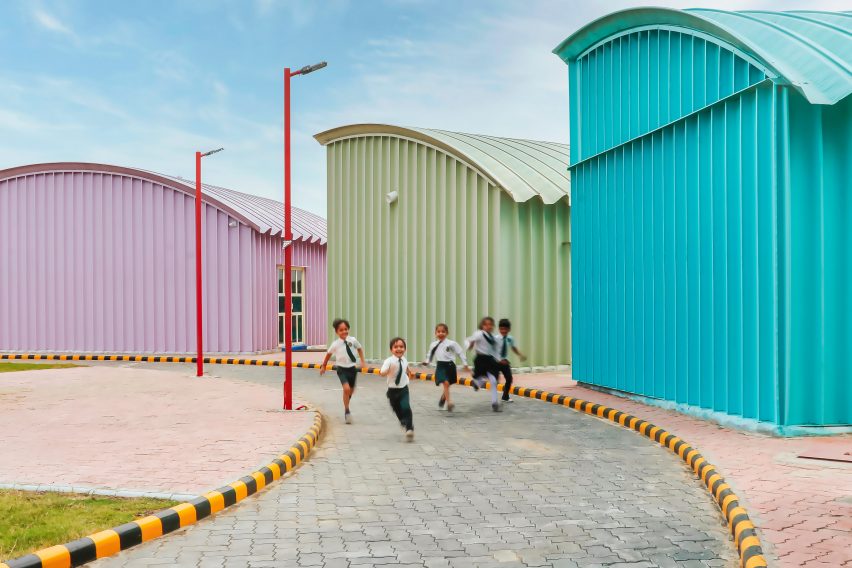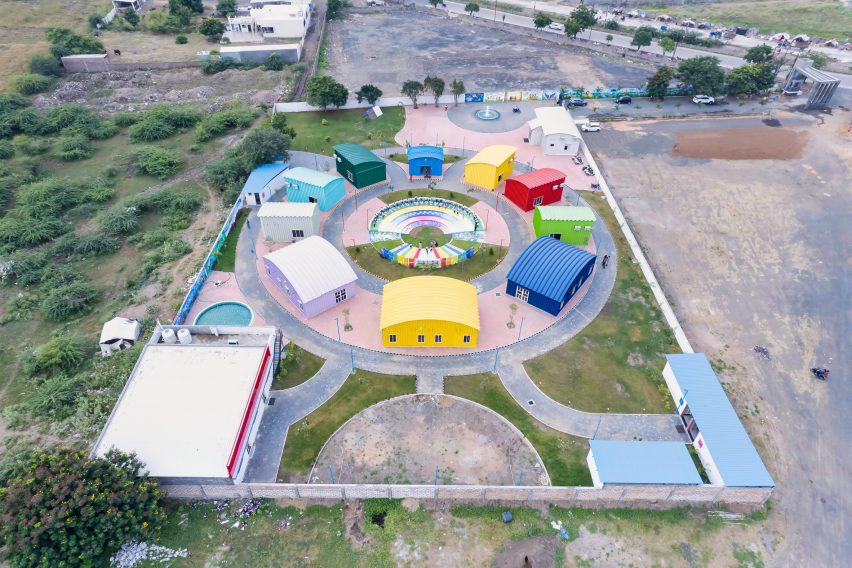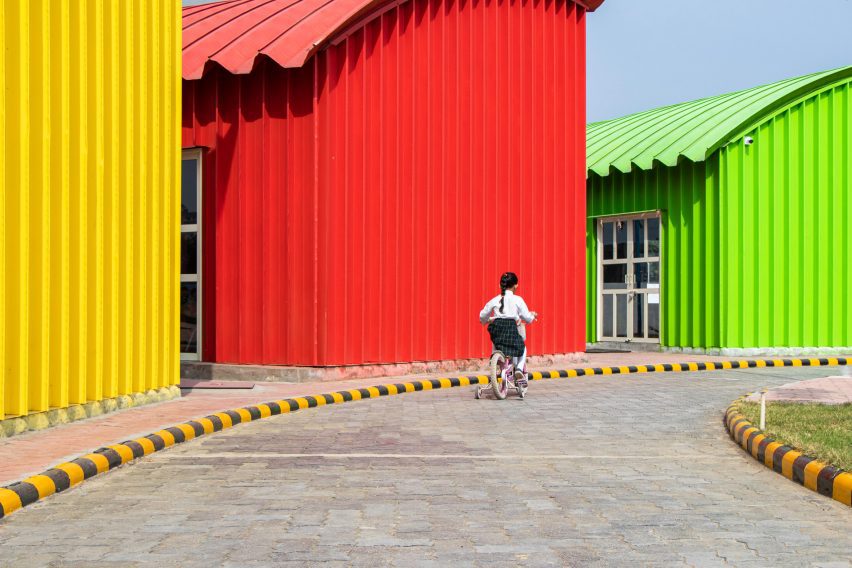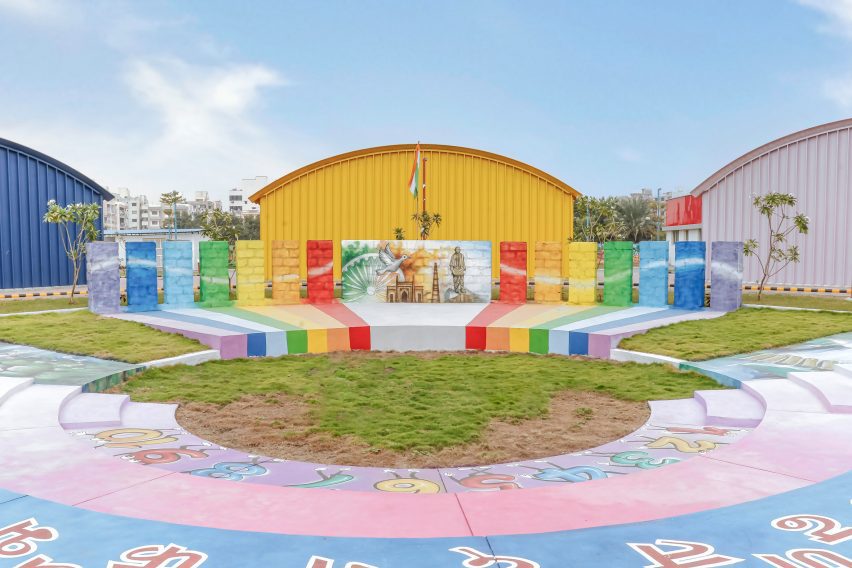Shreesh Design Studio builds Indian preschool "as colourful as the minds of its users"
Separate brightly coloured classroom buildings make up this preschool in Gujarat state, India, which was designed by local practice Shreesh Design Studio.
The bold and contrasting steel structures were arranged in a circle around a central amphitheatre, which creates "a whimsical feeling" and provides "a space as colourful as the minds of its users," according to the practice.

Located on a rented site in the city of Morbia, Shreesh Design Studio designed the school's buildings with steel structures that can be easily dismantled and rebuilt on another site.
The steel structures also allowed for quick assembly on site and the 66,061-square-foot project was completed in four months.

"We believe that the decision to use a steel structure for the preschool was wise, as it provided a cost-effective solution for the client and ensured that the preschool could be easily dismantled and relocated in the future if needed," the practice told Dezeen.
"The steel structure allowed us to construct the preschool quickly and efficiently, and the end result was a beautiful and functional building that met all of the client's requirements."
A circular pathway separating the classrooms from the amphitheatre was designed as a circulation route as well as a cycle track for the children.
Sandpits, grassy landscaping, water fountains and a swimming pool were also added as tactile spaces for the students to play in.

Barricades were kept to a minimum to give the project an open and cohesive design that would allow students unrestricted access to explore the preschool and its grounds.
"The main concept behind this design was to integrate the renowned Indian education system of the Gurukul with a modern and integrated approach towards primary education," said Shreesh Design Studio.

"A fountain has been placed at the entrance of the site that acts as a calming and serene element and adds to the tactile experience in the site," the practice continued.
"Each and every constituting element is placed so as to induce maximum functionality and style."
Other schools in India that have been featured on Dezeen include an oval-shaped all-girls school made from local sandstone and a school with deep red walls and towering beams that shade outdoor walkways.
The photography and video are by Smit Mehta.