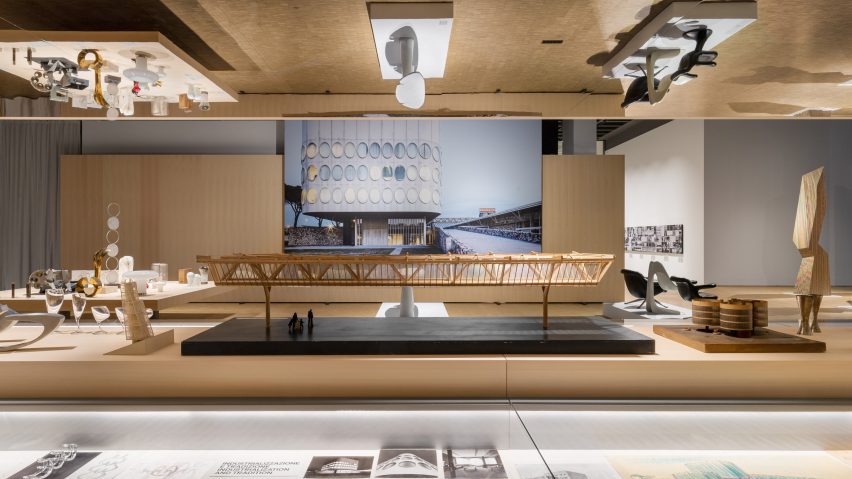
Seven expressive works that demonstrate the "sculptural power" of Angelo Mangiarotti
Italian architect Angelo Mangiarotti is the focus of a major retrospective at the Triennale Milano museum. Here, the exhibition's curator Fulvio Irace picks seven key works from the show.
Angelo Mangiarotti: When Structures Take Shape aims to be the most complete retrospective ever devoted to the architect and designer, who died in 2012.
Curated by Irace in collaboration with the Fondazione Angelo Mangiarotti, the exhibition in Milan sets out to demonstrate the breadth of his work, with large-scale pictures of his buildings on display alongside numerous items of furniture and homeware.
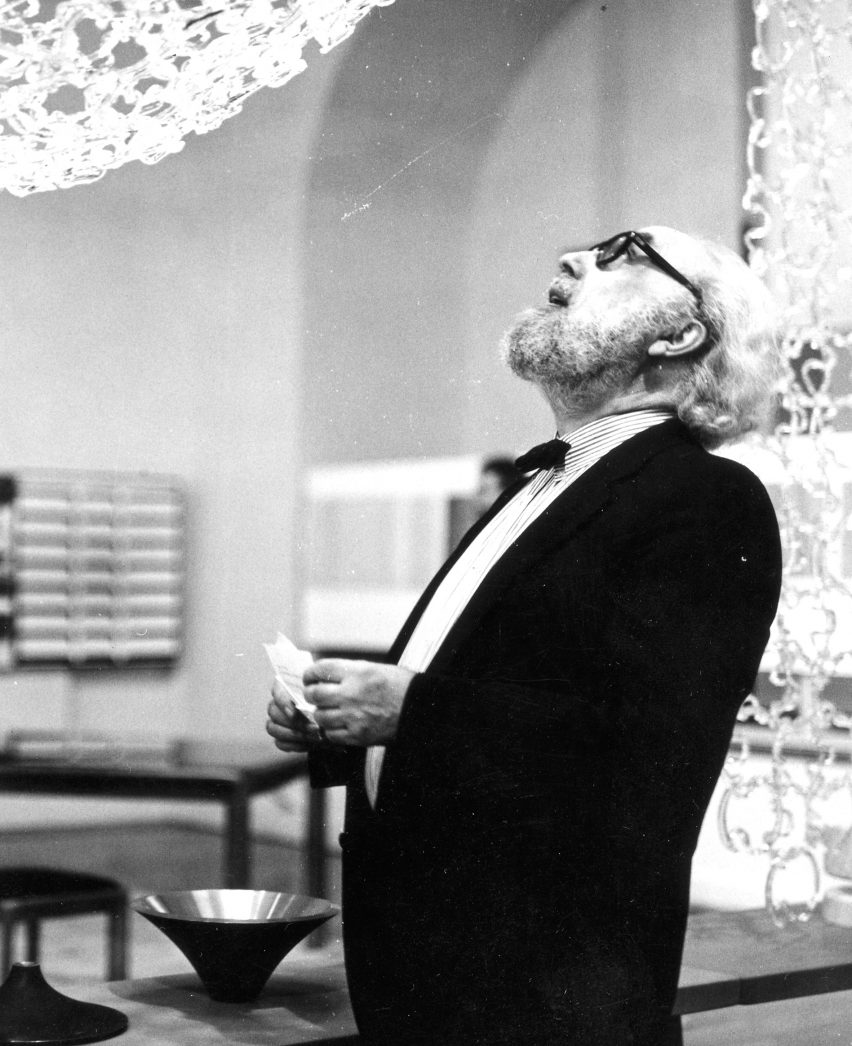
"The exhibition is the first opportunity we have had to reveal the great master's truly complex nature," said Irace.
"This has long been ignored in favour of his reputation as a builder, who focused on the processes of material culture and on the techniques of prefabrication," he continued.
"While it is true that Mangiarotti reinvented the eternal archetype of the post and lintel so to speak, using it throughout his career in an astonishing range of variations, it is equally true that – as the exhibition points out – his work contains a creative vein of great plastic and sculptural power, which places it in the domain of art as well as in that of architecture and design."
The exhibition was designed by Milan-based Ottavio di Blasi & Partners and includes numerous items displayed on reflective cases designed by Italian architect Renzo Piano. Piano worked with Mangiarotti early in his career and was interviewed by Irace as part of the exhibition.
Along with numerous industrial buildings and railway stations, Mangiarotti was best known for designing the simple Mater Misericordiae Church in Baranzate on the outskirts of Milan and the Three-Cylinder House in the city's San Siro district.
His expressive designs for the home include various armchairs, tables and modular furnishings, as well as clocks, lamps, vases and even an ashtray and a portable television.
Read on for Irace's picks of Mangiarotti's most intriguing pieces:
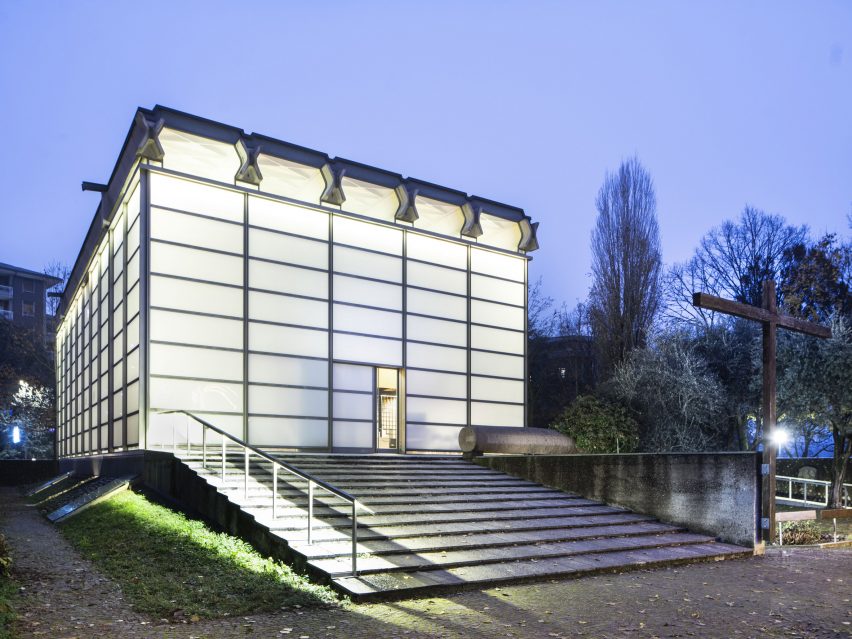
The Mater Misericordiae Church, Baranzate, Milan (1957)
"A first work that was also a masterwork – in the years when Visconti was filming Rocco and His Brothers on the outskirts of Milan, Mangiarotti imagined a church of light, a beacon in the fog of the metropolis.
"The structure's four cement columns, erected on a base with a small number of steps, echoed Mies van der Rohe's design for the Bacardi office building, creating a Christian temple whose trademark is its structural simplicity. The pillars support a complex array of prefabricated cantilevered beams, creating a delicate coffered pattern on the interior.
"The church is laid out as a liturgical procession whose impact is theatrical, as those who enter first descend into the crypt before emerging from the darkness by taking a stairway up to the level of the church, where the light unexpectedly shines upon them. A double-glass membrane surrounds the exterior, creating the impression from afar of a lantern or a glowing crystal."
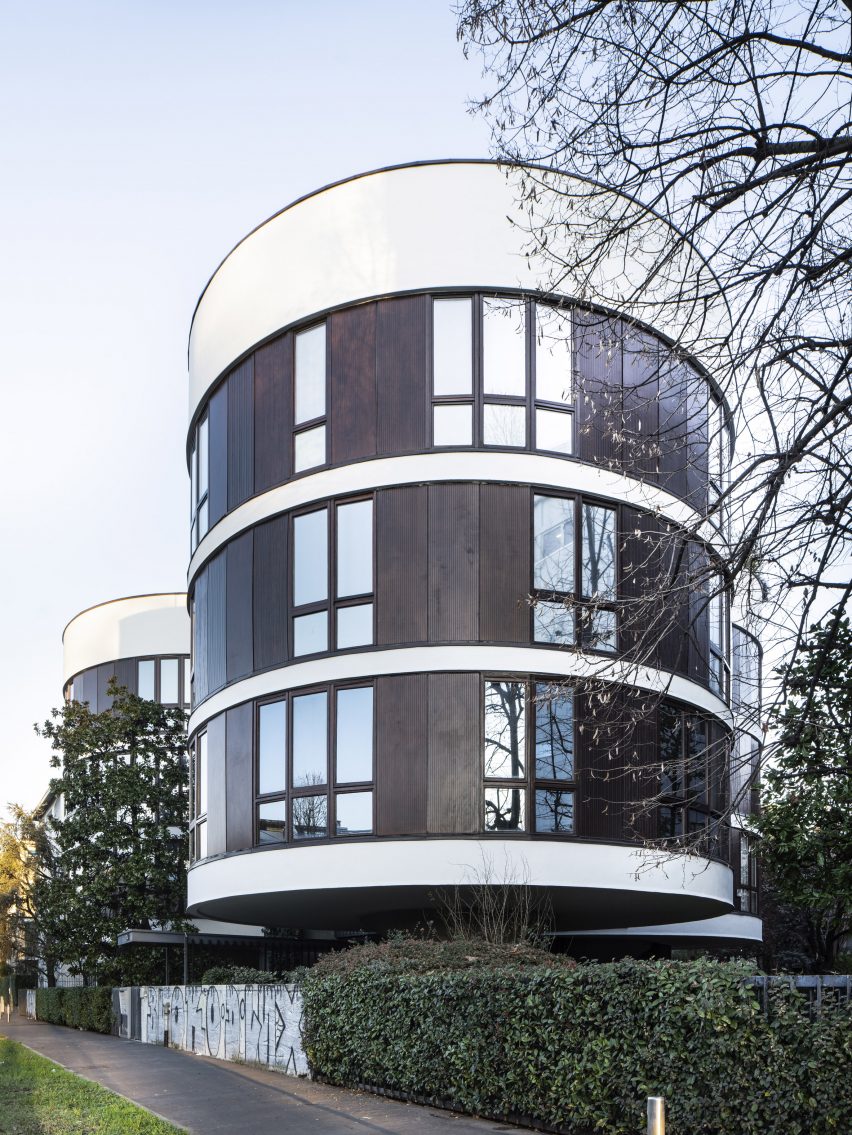
The Three-Cylinder House, Milan (1959)
"One of the first apartment buildings built in post-war Milan, this 1959 project marked Mangiarotti's return from his period in America, where he had made the acquaintance of Frank Lloyd Wright, Mies van der Rohe and Walter Gropius.
"Mangiarotti was aiming for a prototype dwelling that would introduce the upper-middle class of the new Italian Republic to American modernity. Picturing a new, more informal lifestyle freed from convention, he experimented with an apartment block whose three cylinders intersect at their stairwell.
"With the cylinders raised from the ground by the large central pillar that supports the floor slabs, the layout of the apartments was left free of any encumbrances. More innovative still was the cylinders' external facing, consisting of an uninterrupted casing instead of traditional cladding.
"But unlike the curtain walls of the International Style, the surface was not made entirely of glass but rather a complex system of components that included wood, affording the flexibility to custom-design each apartment. Advertisements in the newspapers of the time referred to the apartments as 'homes of the future for the married couples of today'."
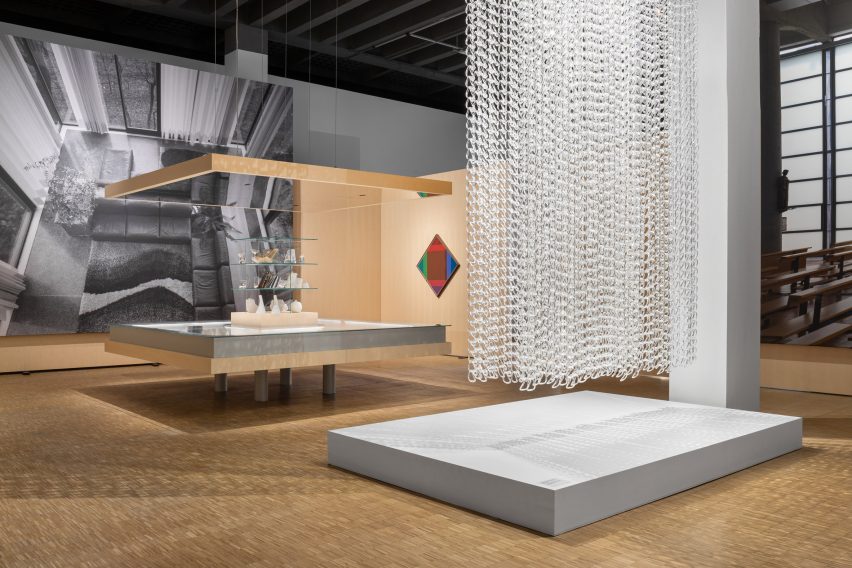
Giogali lighting (1967)
"One exhibit is a double curtain based on a system of modular glass hooks, which revolutionised the concept of the chandelier [as pioneered in Mangiarotti's Giogali lighting range for Vistosi].
"The hooks are produced by hand from strips of glass, cut and stretched while hot, that are freely combined with one another without the need for any metal support structure, making possible endless variations in a process not dissimilar to automated assembly. Ultimately, this modular approach presents an opportunity for complete creative freedom."
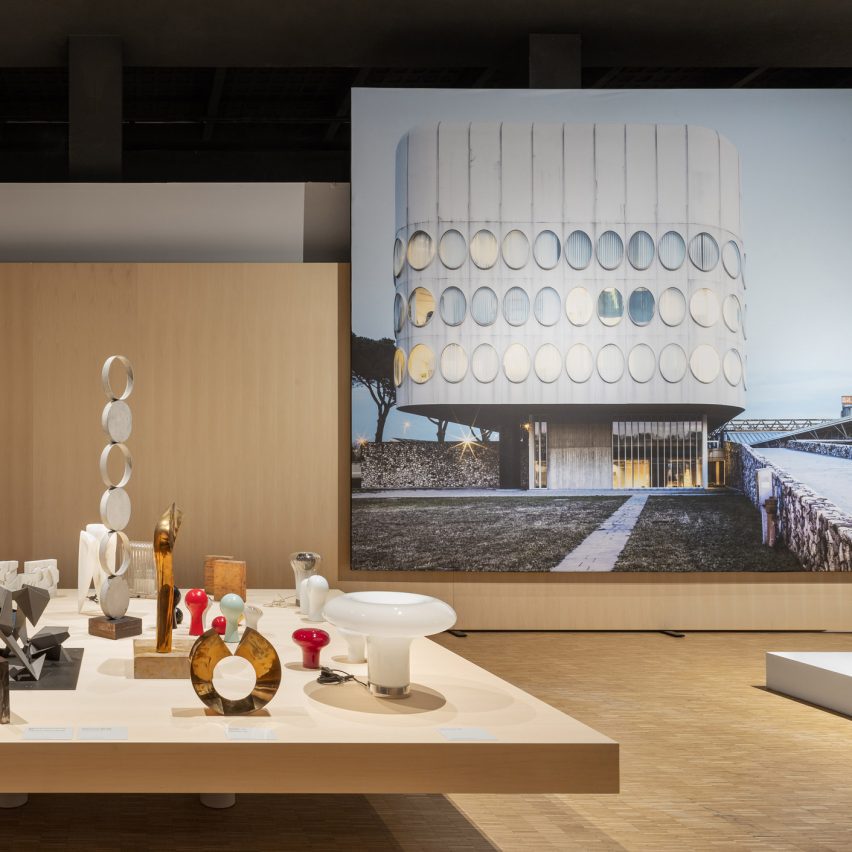
Snaidero offices, showroom and service facilities, Majano del Friuli (1977)
"To equip the Snaidero kitchen-component factory with an office building, showroom and employee facilities, Mangiarotti partially revamped a design used years earlier for the Armitalia plant in Cinisello Balsamo, Milan.
"The office structure is lifted off the ground by four large pillars that support the crisscrossed beams sustaining the floor slabs. This bold structural solution made possible a large floor-to-ceiling space in the middle of the four pillars, reminiscent of the work of Frank Lloyd Wright.
"The innovative, unconventional cladding utilised a material practically unprecedented in construction: a double shell of reinforced fibreglass and expanded polyurethane that served as a sort of curtain. In a subtle touch of irony, the large windows resembling portholes appear to be those of a ship or plane."
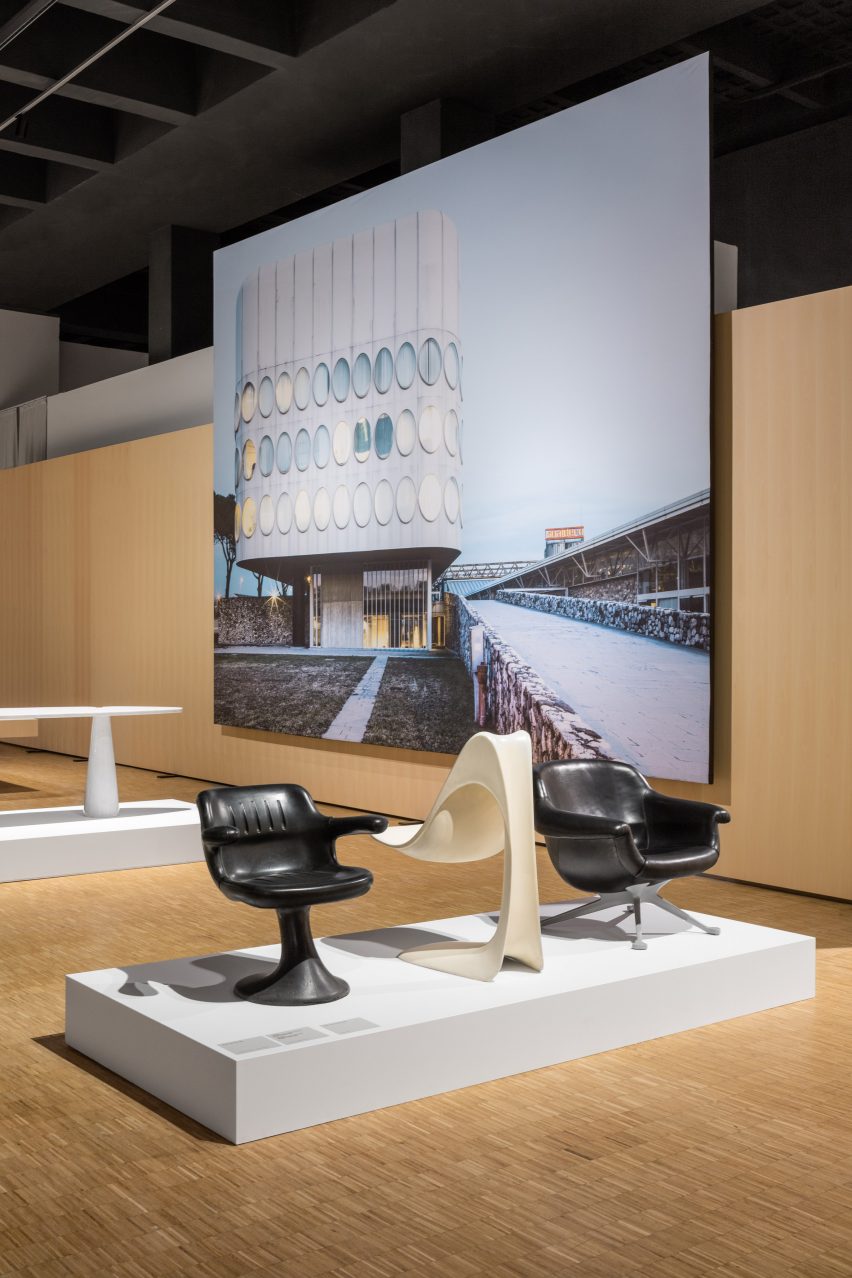
The Chicago Chair (1983)
"After lengthy experimentation with new plastic design materials, which began in the 1960s, Mangiarotti came up with the idea for a chair, whose name reflects his nostalgia for Chicago and demonstrates that a single moulded piece of reinforced fibreglass could serve as the legs, seat and backrest (above, middle).
"Potentially a response to the famous Panton Chair, the ironic difference is the complete reversal of its structural principle, seeing that while the Panton resists weight from the rear, the Chicago Chair does so from the front. What they share is the rounded section of the back support, which guarantees stability.
"Thanks to its striking plasticity, the chair can practically be considered a sculpture."
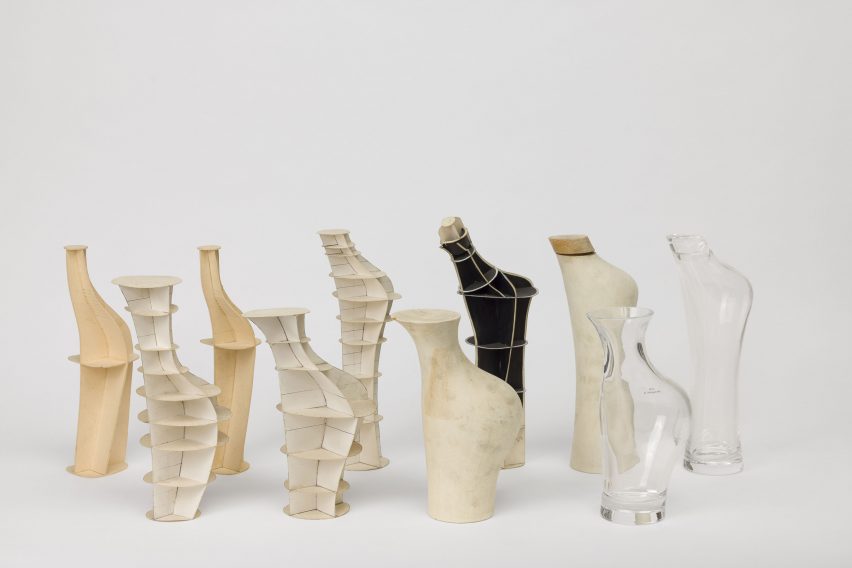
Glassworks for Cristallerie Colle (1990s)
"Curious to try out different materials, Mangiarotti began working with the Cristallerie Colle company in the 90s, designing a collection for the general public but at top-flight levels of quality.
"The glass pieces reflect practically the full range of objects of common use: glasses, pitchers, candelabra, tableware etc. with their handcrafting highlighted by the ergonomic, expressionist shapes of the blown glass. A distinctive feature of Mangiarotti's pieces is how they lean forward, revealing his fondness for dynamic forms."
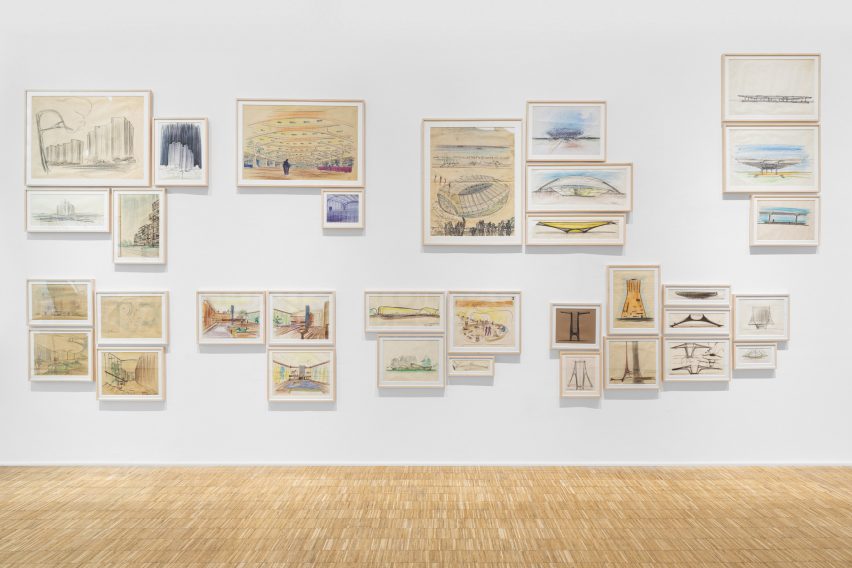
The Picture Gallery
"A gallery of drawings introduces [visitors of the exhibition] to the creative workshop of Mangiarotti, who practised the art of designing with coloured pencils throughout his life, using them more as a tool for thinking than for illustrating.
"Grouped by themes and projects, the drawings were done with various techniques on all kinds of paper, displaying a creative fervour rendered all the more vivid by colours that point to the passion behind the conceptualisation.
"Per Mangiarotti, there were no 'finished drawings': the paper on which he expressed his intentions was the workbench he used to analyse and judge the forms and functions of his final products.
"The collection of drawings covers a wide range of purposes and sizes – from the stadiums of Catania and Palermo to technical sketches for vases – and highlights the singularity of a design process able to skip from one scale to another so that, in order to spot similarities not immediately visible in the finished works, we need to go back and look at the drawings."
Angelo Mangiarotti: When Structures Take Shape is on display at Triennale Milano in Milan until April 23 2023. See Dezeen Events Guide for an up-to-date list of architecture and design events taking place around the world.