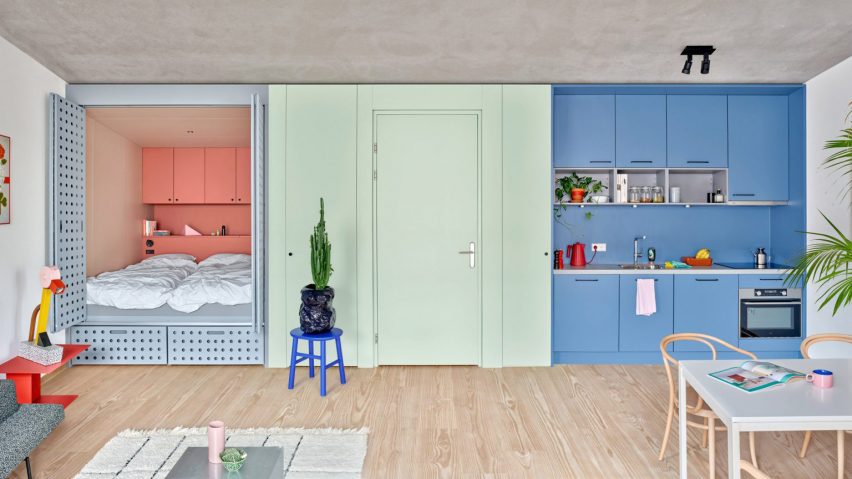
Amsterdam apartment block features cupboard bedrooms
Dutch studio Shift Architecture Urbanism has created playful interiors with cupboard bedrooms for the Domūs Houthaven residential complex in Amsterdam.
The complex, which contains 235 compact rental apartments, was created to provide high-density living, utilising space and materials effectively.
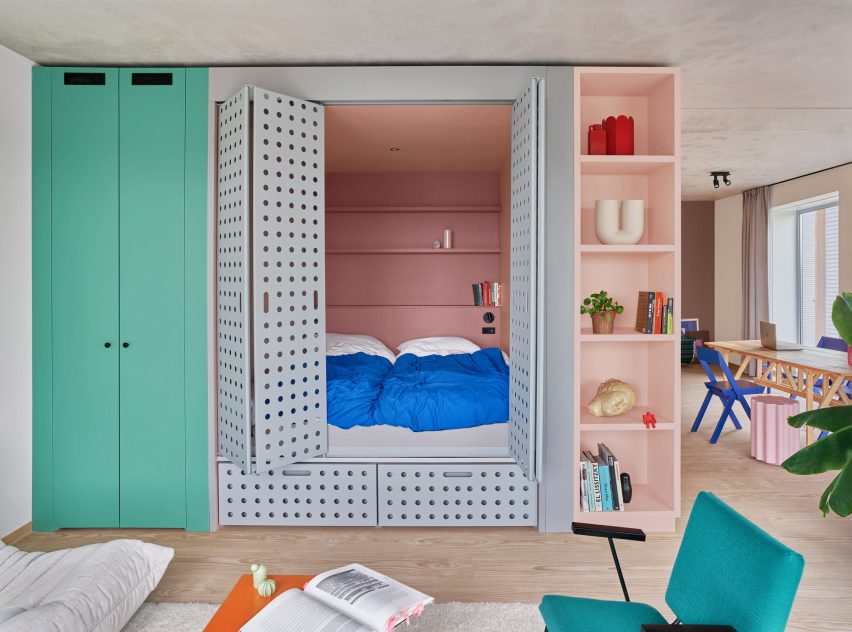
Each apartment contains a bedroom cupboard with built-in shelves and under-bed drawers. The sleeping cupboard can be closed off from the living space with perforated steel folding doors.
"Close the doors and your whole apartment becomes your living room; open them at night and you have a huge bedroom," Shift Architecture Urbanism partner Oana Rades told Dezeen.
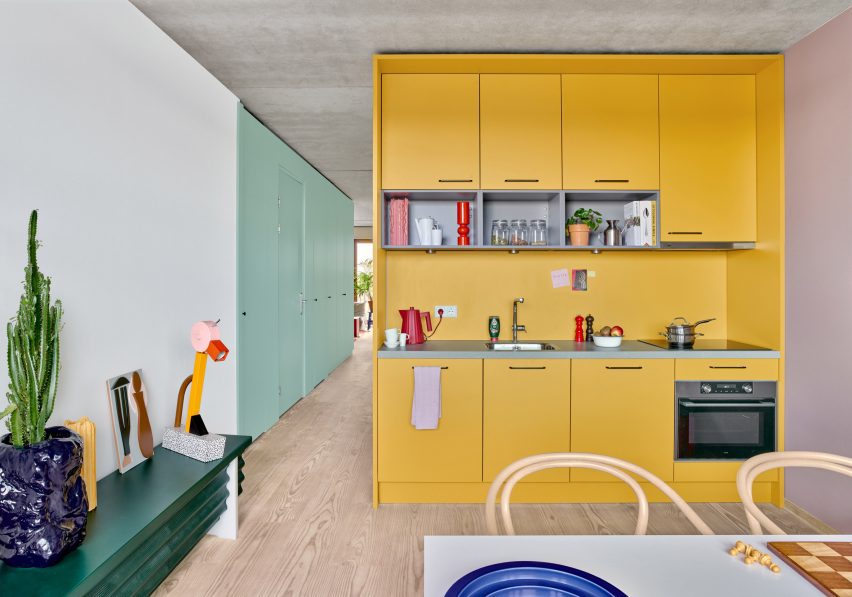
Designed by Shift Architecture Urbanism, individual apartments range in size from 43 to 60 square metres, with colour-blocked modular units arranged according to the building's floor plan.
At the heart of every apartment is a "smart-living core" – a central cell comprising a kitchen, box bedroom, bathroom and storage space. By incorporating floor-to-ceiling storage, the studio maximised the space.
Blom Interieurs oversaw production and assembly of the "smart-living core" modules and the fixed furniture in the common areas.
The bedroom cupboard doors were the most challenging aspect, the studio told Dezeen. "For such daily intensive use, the doors had to be sturdy and robust and at the same time easy to operate. Our solution was steel."
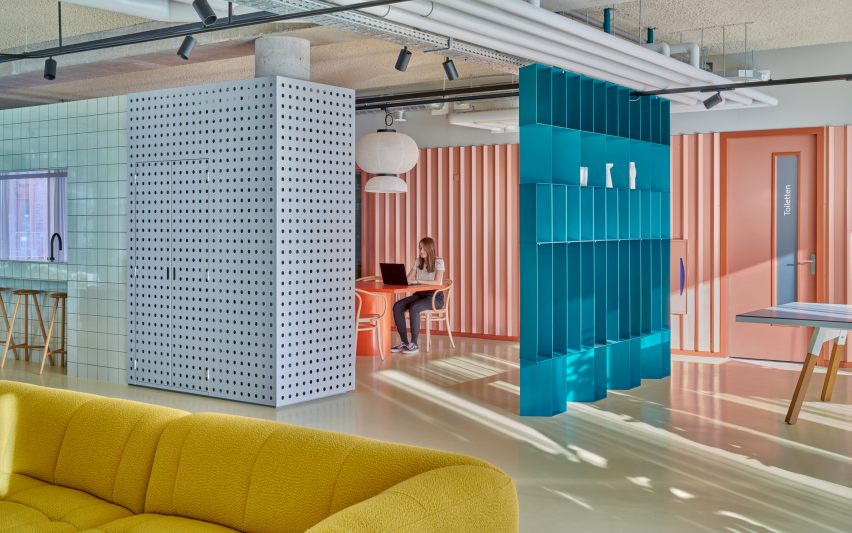
The steel doors, pale laminate floors, untreated concrete ceilings and white walls were designed to contrast with the brightly coloured furnishings and modular units.
As well as their individual apartments, residents have access to shared co-working, living, cooking, utility and garden spaces. Shift Architecture Urbanism designed the communal spaces to encourage interaction between residents and "prevent loneliness".
"The communal spaces are designed to feel homely, as an extension of one's own private apartment," said Rades.
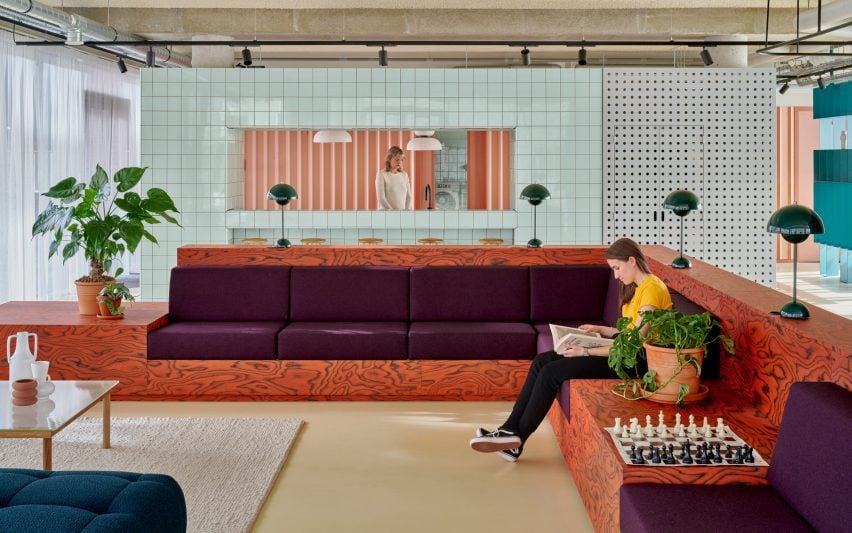
Built-in furniture features throughout the multifunctional living area, including a wood-lined seating area that doubles as a bookcase.
Separating the living and the co-working spaces is a small kitchen unit lined in pastel-green ceramic tiles. A large television sits in a wooden cabinet that acts as a room partition while also providing further storage and open shelving.
"Four large pieces of furniture act as room dividers, differentiating the large open space into smaller ones that feel intimate," Rades explained.
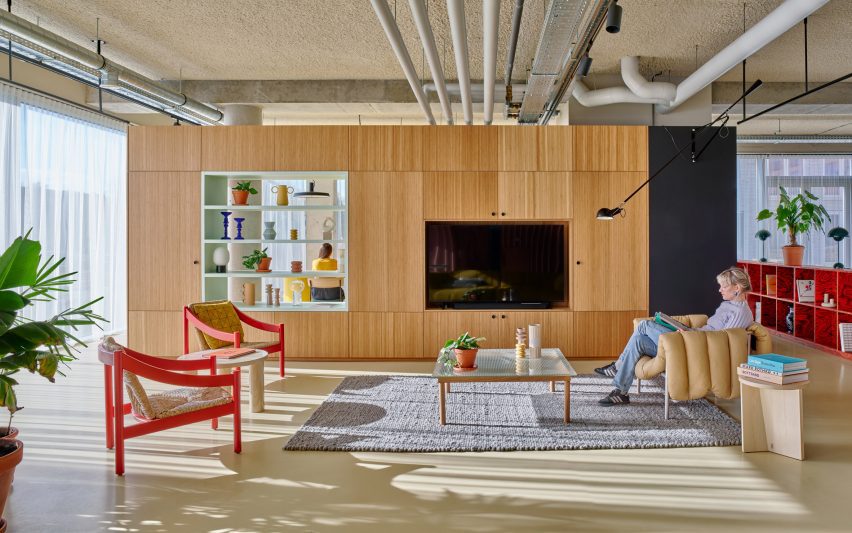
Throughout the project, the studio aimed to use a variety of colours, patterns and materials. Doors and window frames in pastel tones match the curtains in each of the apartments, while recessed window ledges provide informal seating areas.
"[We used] a rich complementing material palette with contrasting tactile and graphic appearance," said Rades.
"The material palette is very diverse: from bamboo and wood veneer to corrugated steel plates to ceramic tiles and terrazzo."
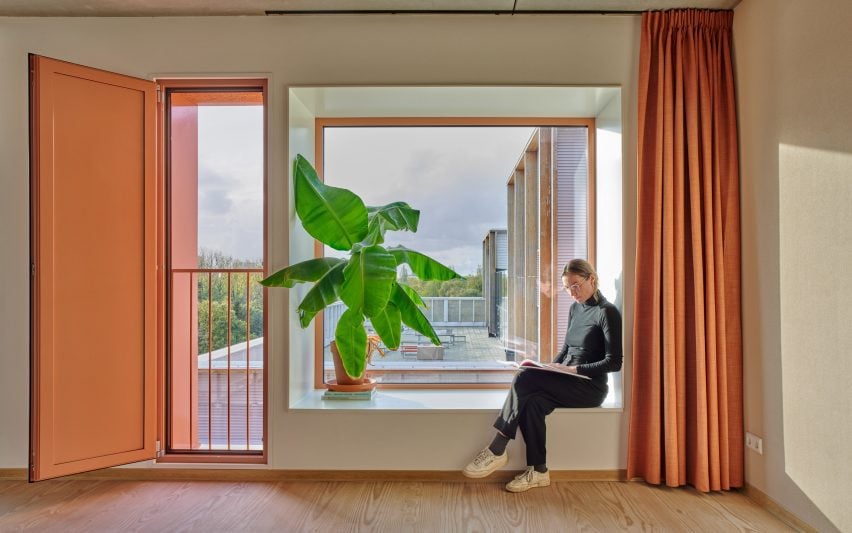
A pavilion on the roof contains a communal kitchen that functions as a cooking studio, with a central island clad in turquoise tiles and a contrasting long red dining table.
A speckled grey seating ledge runs below the wraparound glazing, which provides views of the surrounding area and skyline beyond.
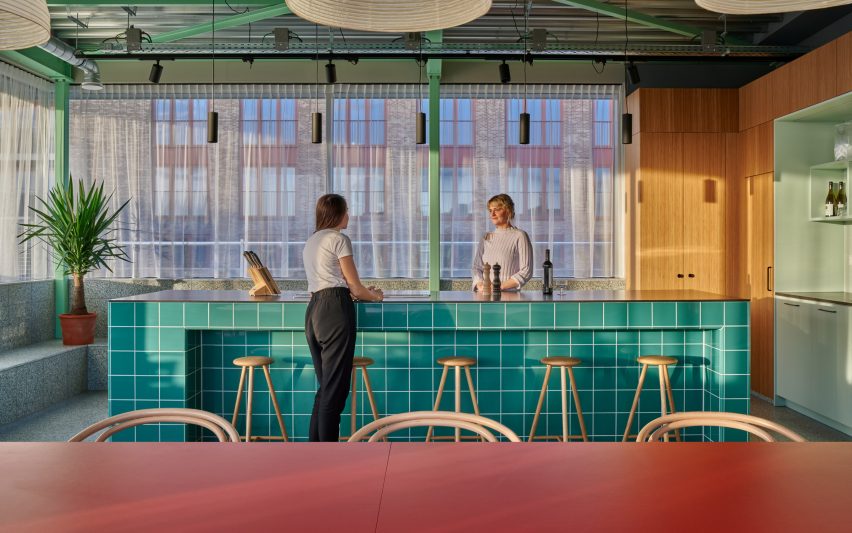
Other recent projects by Shift Architecture Urbanism include an adaptation of a historic Dutch monastery for ageing residents and the renovation of a derelict four-storey home in Rotterdam, replacing brickwork with glazing to create two light-filled apartments.
Project credits:
Client:Synchroon Developers
Architect: Shift Architecture Urbanism
Project team: Oana Rades, Thijs van Bijsterveldt, Harm Timmermans, Marinda Verschoor, Philip de Klerk, Martina Drys, Elise Osterloo, Paul Voorbergen
Landscape design: Flux Landscape Architecture
Contractor: Van Wijnen Haarlemmermeer
Contractor Interior: Blom Interieurs
Structural engineers: ABT and Vericon
MEP and acoustic: ABT
Construction drawings: LMV Bouwkundig Adviesbureau
Branding: Staat Amsterdam
Various interior pieces: Studio Michael Schoner, Studio Earnestly, Odd Matter
Owner: CBRE Global Investors
Operator: To Be At
Photography: René de Wit and Pim Top