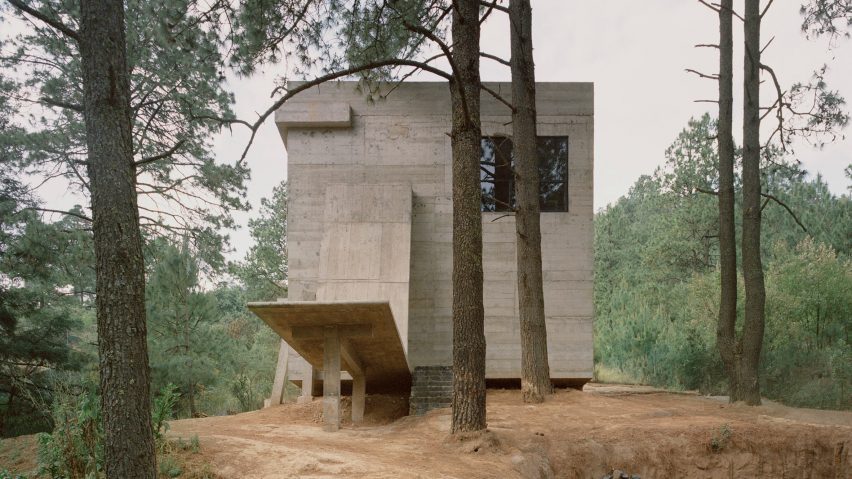
Dezeen's top five houses of March 2023
Dezeen's top five Houses of the month for March 2023 include a snake-like dwelling in India and a converted 19th-century school in southern Italy.
A brutalist holiday home in a Mexican forest, a minimalist residence in Massachusetts and a Vietnamese family home with a massive roof complete the list.
This roundup is the latest instalment in our Houses of the month series, which collects five of the most popular residences featured on Dezeen every month from all around the world.
Read on to find out more about Dezeen readers' favourite houses in March 2023:
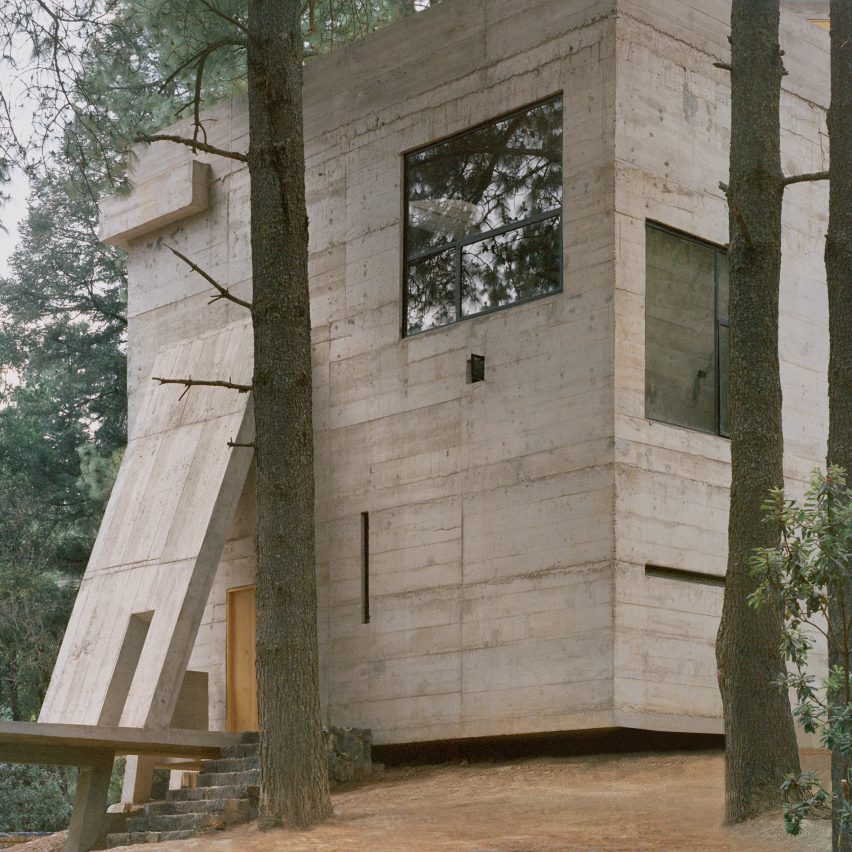
Casa Alférez, Mexico, by Ludwig Godefroy
This stark concrete home by Ludwig Godefroy sits in a pine forest and was designed "to look like a cube that crashed on the floor among the trees", according to the Mexico City-based architect.
It features unusual formal twists, such as an angled walkway jutting out below the front door that is intersected by a barrier wall, as well as irregularly-sized windows – from the very small to the very large.
Find out more about Casa Alférez ›
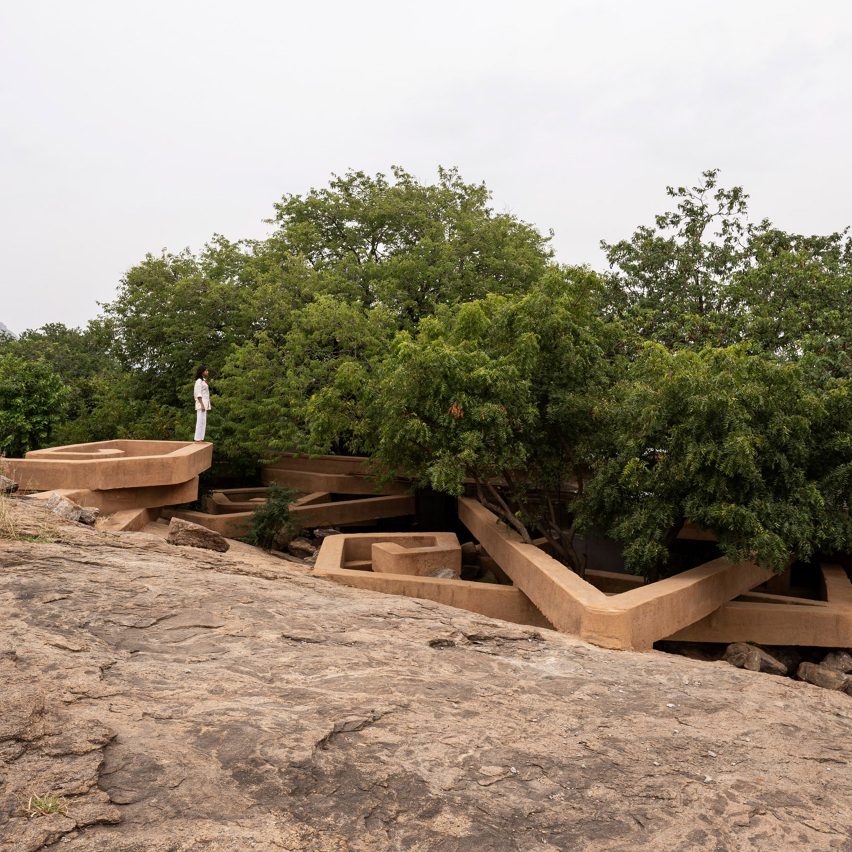
Winding around trees and rocks on a steep site in the Indian village of Shoolagiri is the Chuzhi house, designed by Wallmakers.
These spiralling elements help to define the different living spaces and are intended to evoke the shape of a chuzhi – the word for whirlpool in the local Malayalam language.
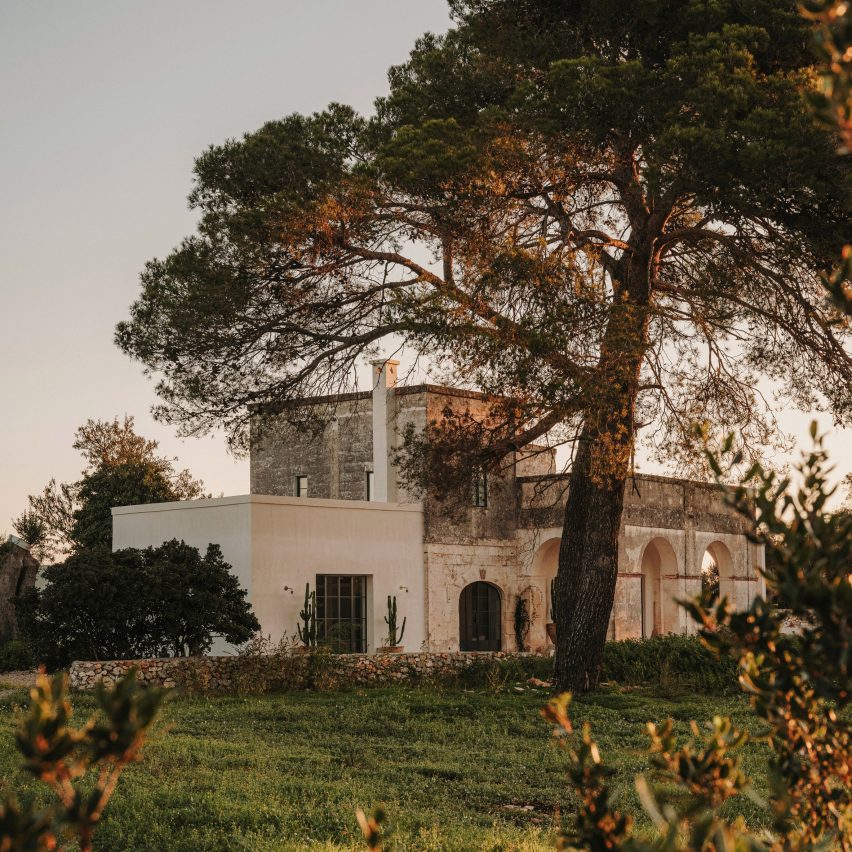
Casolare Scarani, Italy, by Studio Andrew Trotter
Architecture practice Studio Andrew Trotter created this house in Puglia from a girls' school dating back to 1883 that was abandoned in the 1960s.
Through a delicate renovation, the studio sought to bring the dilapidated building back to life while retaining as many of its original features as possible. These include a stone portico with a vaulted ceiling that looks out onto the garden.
Find out more about Casolare Scarani ›
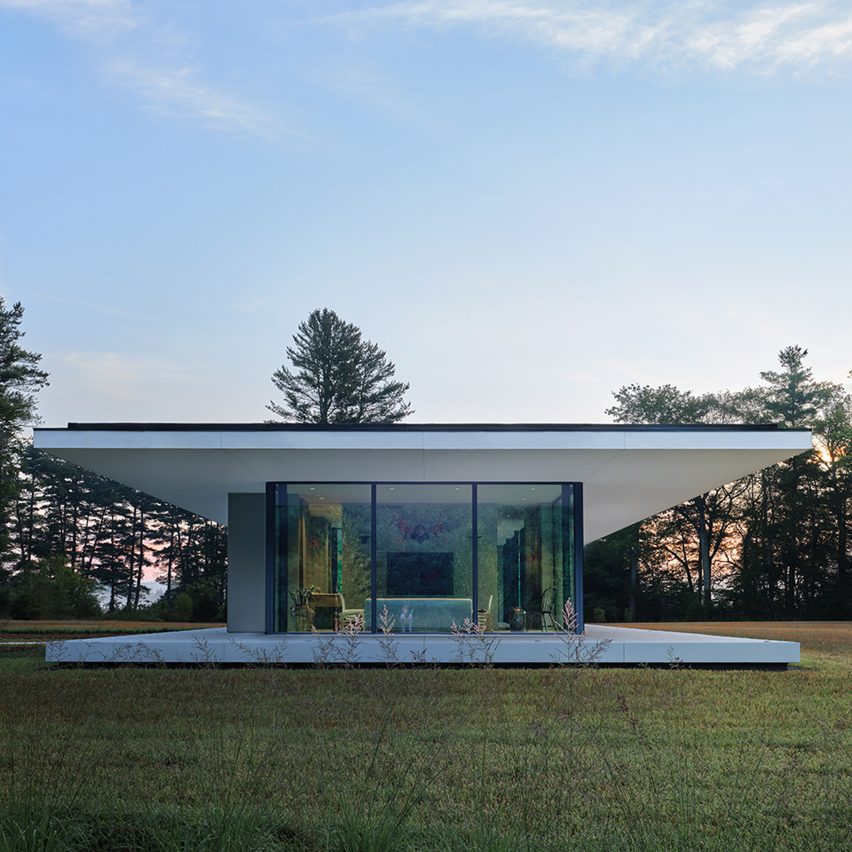
Casa Annunziata, USA, by Specht Architects
Located in The Berkshires in Massachusetts, this symmetrical glass pavilion was created as a place to showcase antiques as well as a home.
Texas-based Specht Architects sandwiched the glass box between a matching white floor and roof plate and raised it slightly above the surrounding meadow.
Find out more about Casa Annunziata ›
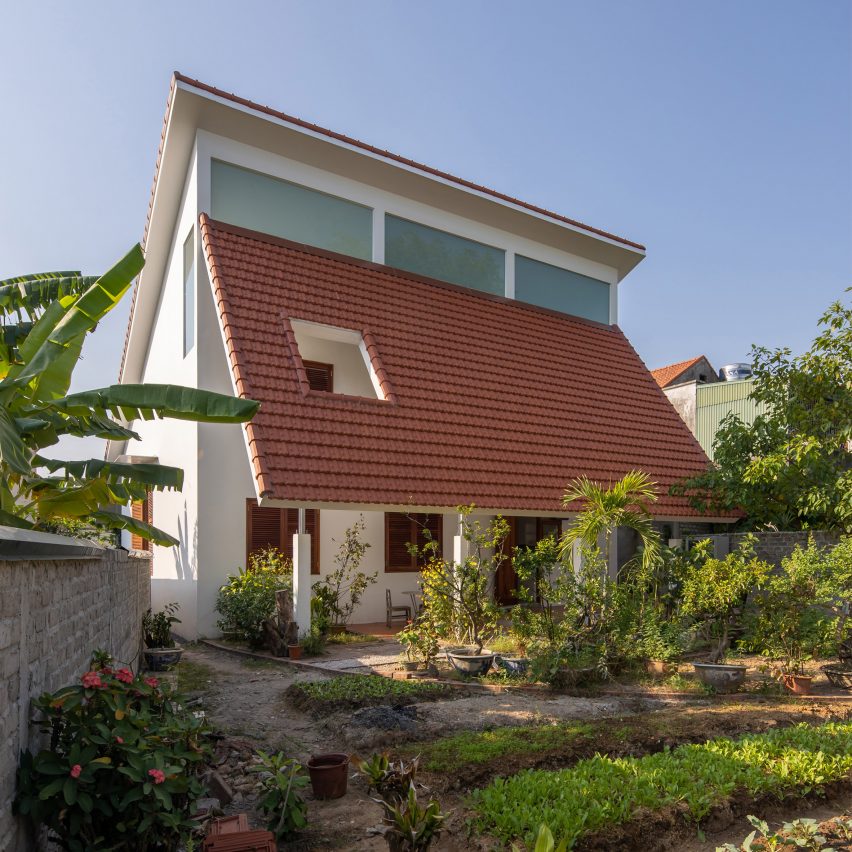
House in Quang Yen, Vietnam, by Ra.atelier and Ngo + Pasierbinski
An oversized terracotta-tile roof defines this family home in Quang Yen, Vietnam, designed by local studios Ra.atelier and Ngo + Pasierbinski.
The house sits in the centre of a walled garden that has been owned by the family for generations, its square plan dividing two semi-circular outdoor areas.
Find out more about House in Quang Yen ›