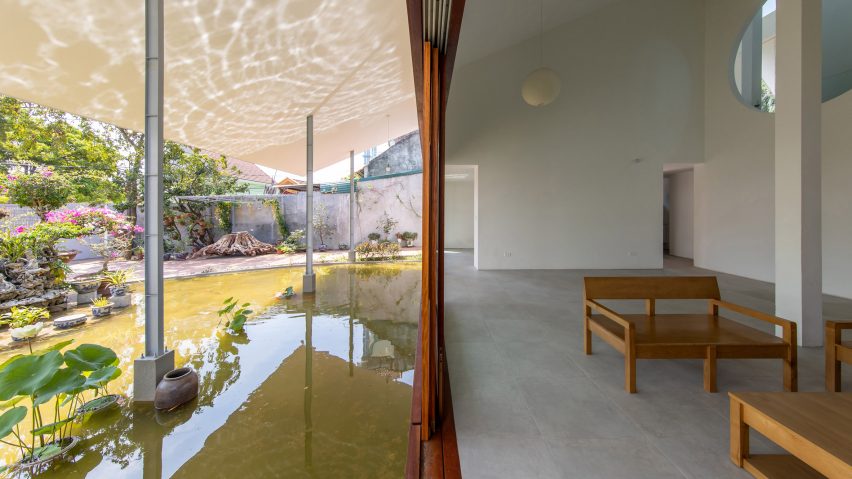
Oversized roof shelters family home in Vietnamese walled garden
An oversized roof lined with terracotta tiles shelters this home in the centre of a walled garden in Quang Yen, Vietnam, designed by local studios Ra.atelier and Ngo + Pasierbinski.
Completed for a family that has owned the garden for generations, House in Quang Yen transforms the site into a space suitable for large gatherings and sleeping.
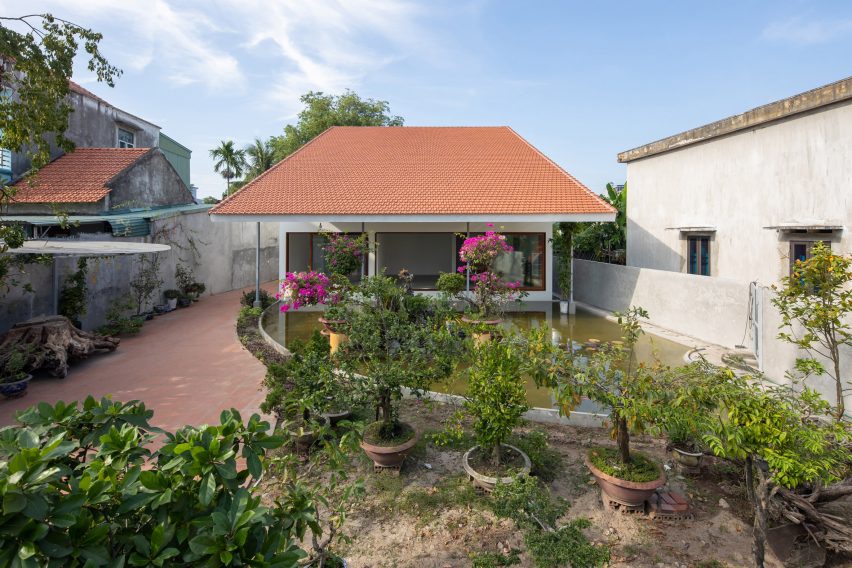
The square plan of the home sits at the intersection of two semi-circular areas in the garden – one to the south containing a large pond, and the other to the north that comprises two yards that act as an extension of the kitchen.
"The heart of the old garden was the half-moon pond with mountain miniature, countless bonsai pots, a front flower garden built by the grandfather and a vegetable garden by the grandmother," explained Ra.atelier and Ngo + Pasierbinski.
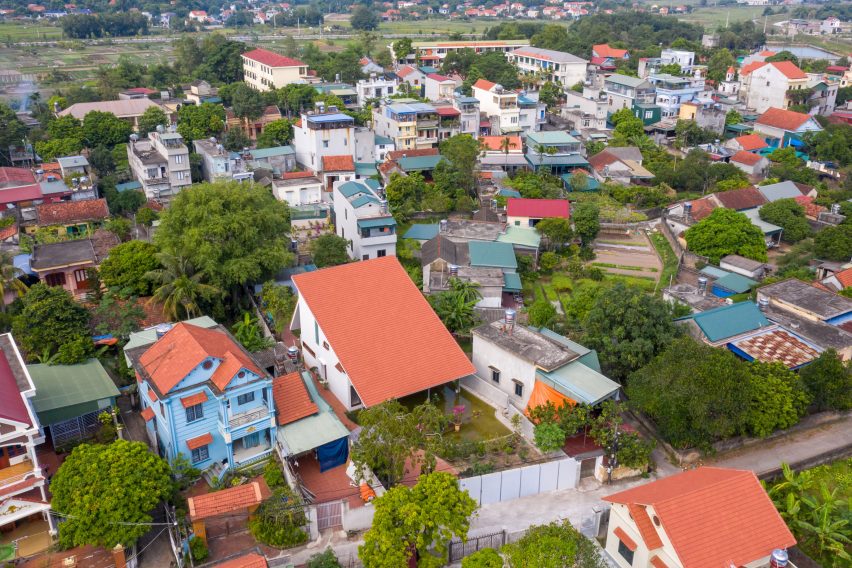
"The new garden is constructed on two new half-moon curves intersecting at two points, shaping a square which is the footprint of the new house in the middle of the site," the team continued.
At the northern end of the House in Quang Yen, the kitchen is sheltered by a smaller, steeply sloping section of roof that is punctured by a square opening to give the bedroom behind it a clear view of the garden.
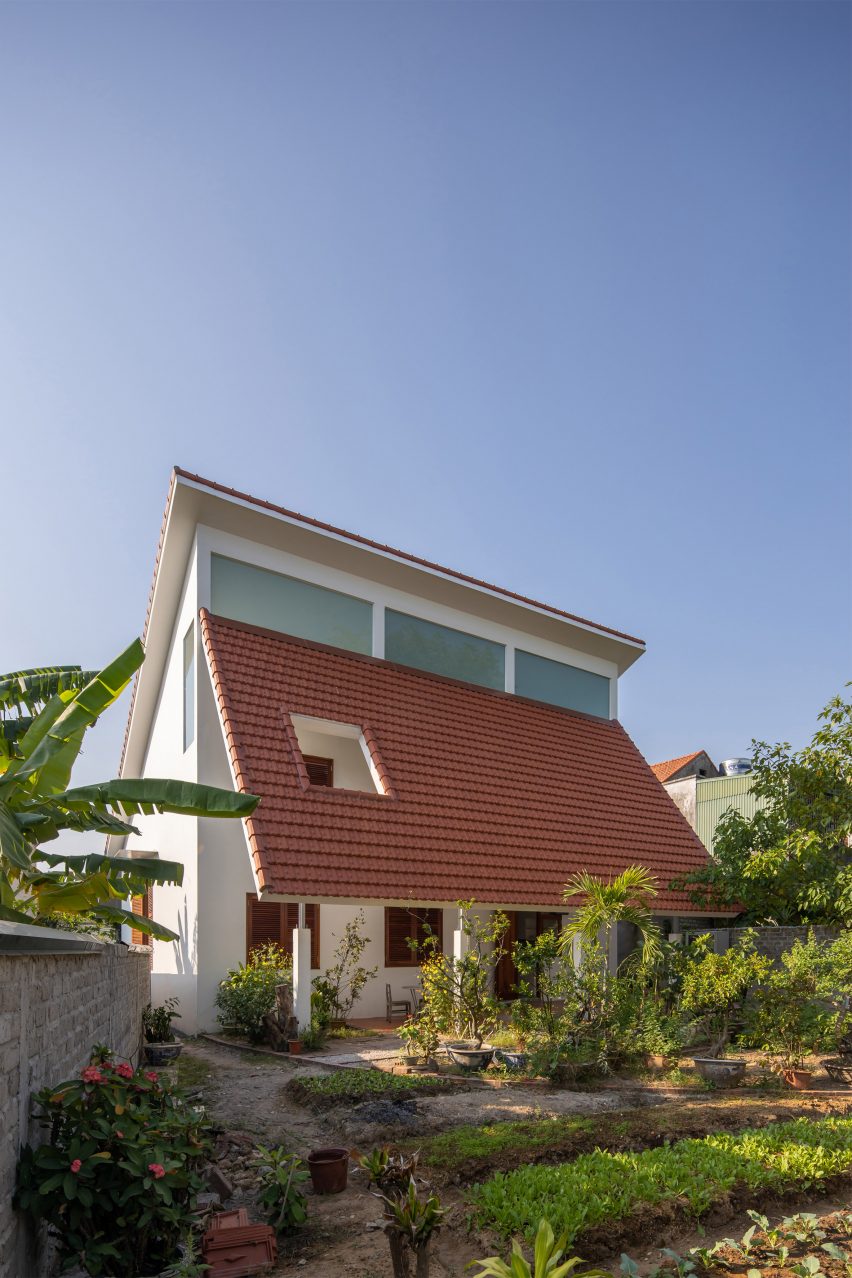
A double-height living room occupies the southern end of the home, overlooking the pond through large wood-framed windows and sheltered from the sun by the large roof.
"The large waterfront to the south not only brings an impressive visual effect but also stabilises the micro-climate of the house," explained the architects.
Two bedrooms and a teaching space wrap the living room on the ground floor and, above, the first floor contains two further bedrooms, a worship space and a smaller lounge.
Where the two roof sections would meet, a small gap has been left for a skylight, allowing light into the first-floor worship space while maintaining privacy.
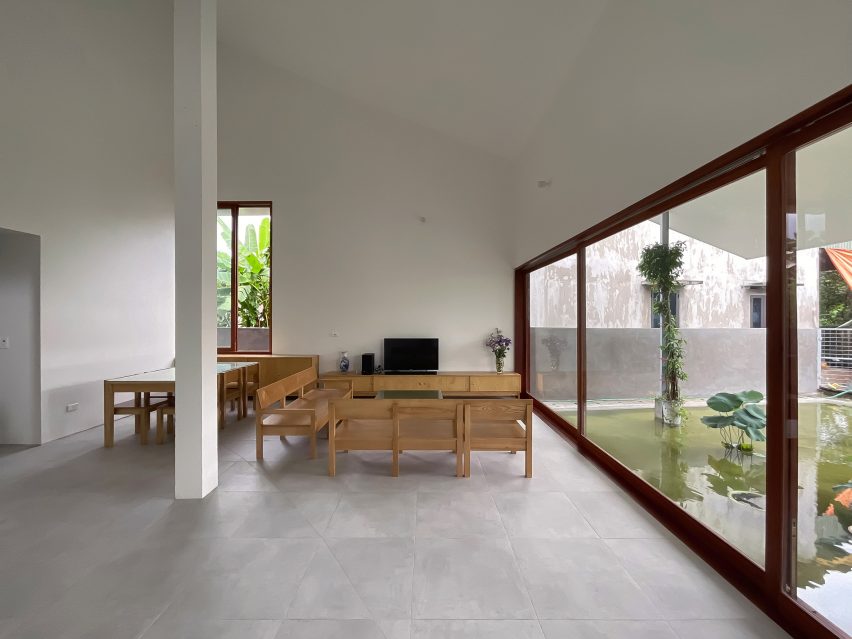
Inside, House in Quang Yen has plain white walls and ceilings, teamed with pale wooden furniture to bring a minimal feel to the home.
Slender, white columns have been used to subtly demarcate different areas, while a circular cut-out provides a line of sight between the living area, staircase and garden.
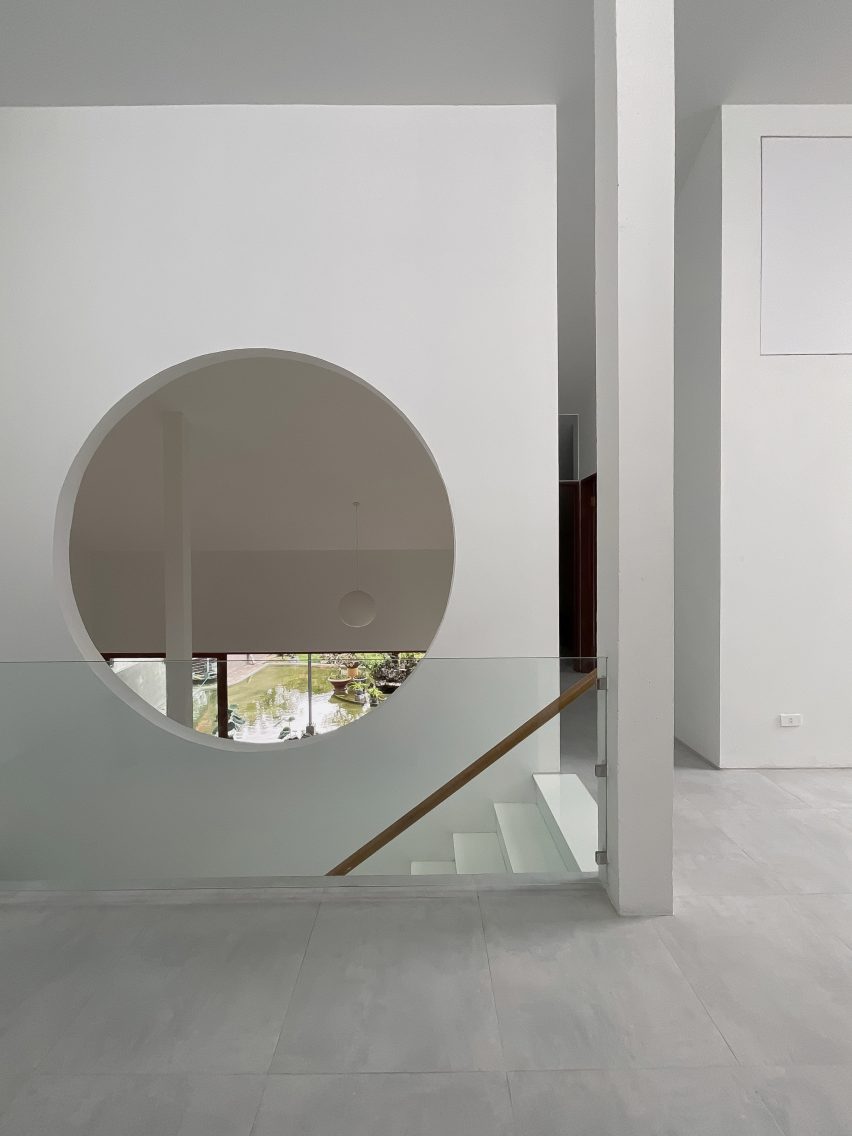
"Each main space has its central column, abstractly recalling the trees in the garden as if the family is living under the branches," said Ra.atelier and Ngo + Pasierbinski.
"The house is the extension of the garden, the garden is the extension of the house."
Other homes recently completed in Vietnam include a dwelling designed by MIA Design Studio to be "truly ordinary", with a simple steel frame structure subdivided by white curtains.
The photography is by Hoang Le unless stated otherwise.