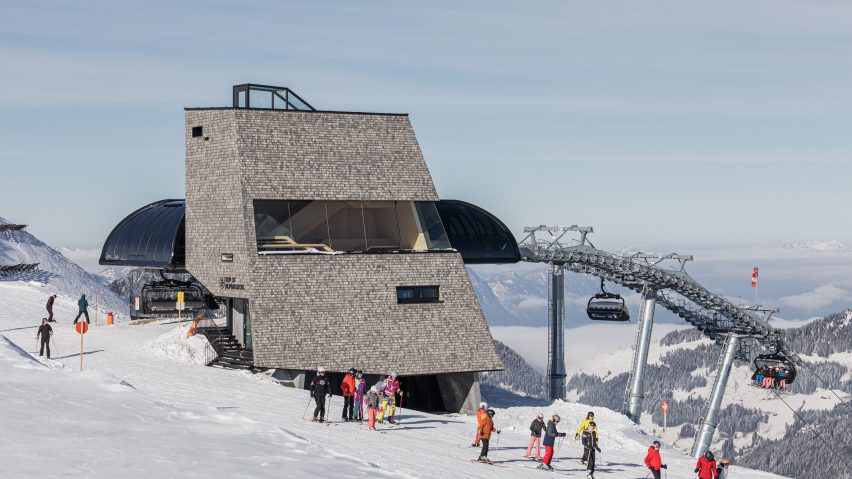
Snøhetta places shingle-clad viewing tower on mountain peak in Austria
Norwegian architecture practice Snøhetta has built Top of Alpbachtal, an angular timber viewing tower in a popular skiing area in the Tyrolean Alps that sits 2,030 metres above sea level.
The Top of Alpbachtal building sits beside a recently completed high-speed ski lift close to the Wiedersberg Horn peak in the mountainous town of Alpbach, Austria.
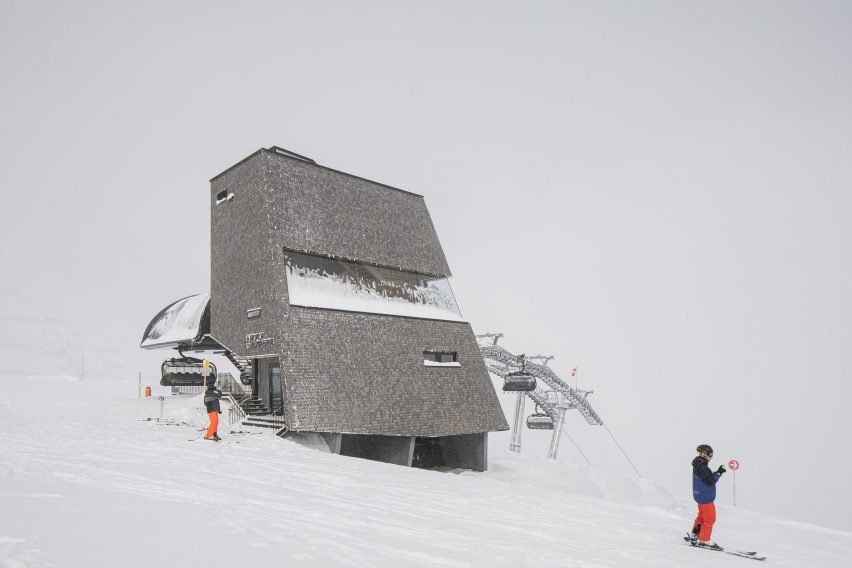
The viewing tower is 13 metres tall and has a tapered cubic form that draws on the shapes and traditions of alpine construction and buildings, such as Tyrolean farmhouses.
It was built on a concrete base and features a structure entirely made from timber. Across the exterior of the building, Top of Alpbachtal was wrapped in a wooden shingle skin, with each shingle handmade by a local shingle maker.
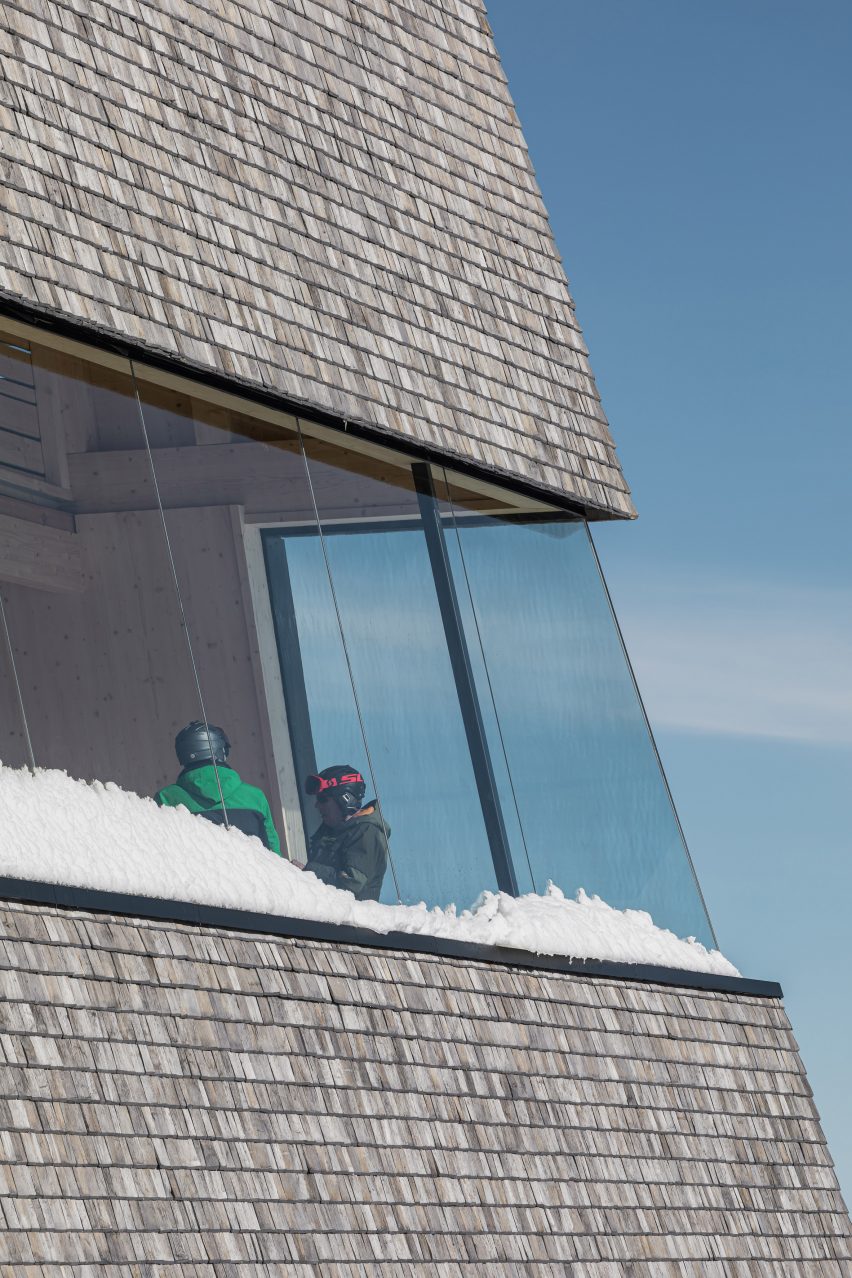
The interior of the structure was divided into three spaces. The lower part of the two-storey building is a publicly accessible lounge, which is accessed from the lift.
The first floor of the structure is a double-height space that functions as a viewing and panoramic room. The lower half of the room was blanketed in timber panelling and was designed to reference the traditional parlours of farmhouses.
The upper part of the double-height viewing room features an exposed roof structure.
A timber staircase flanks the wall of the viewing room and leads up to a roof deck that offers visitors 360-degree views of the mountainous, alpine landscape.
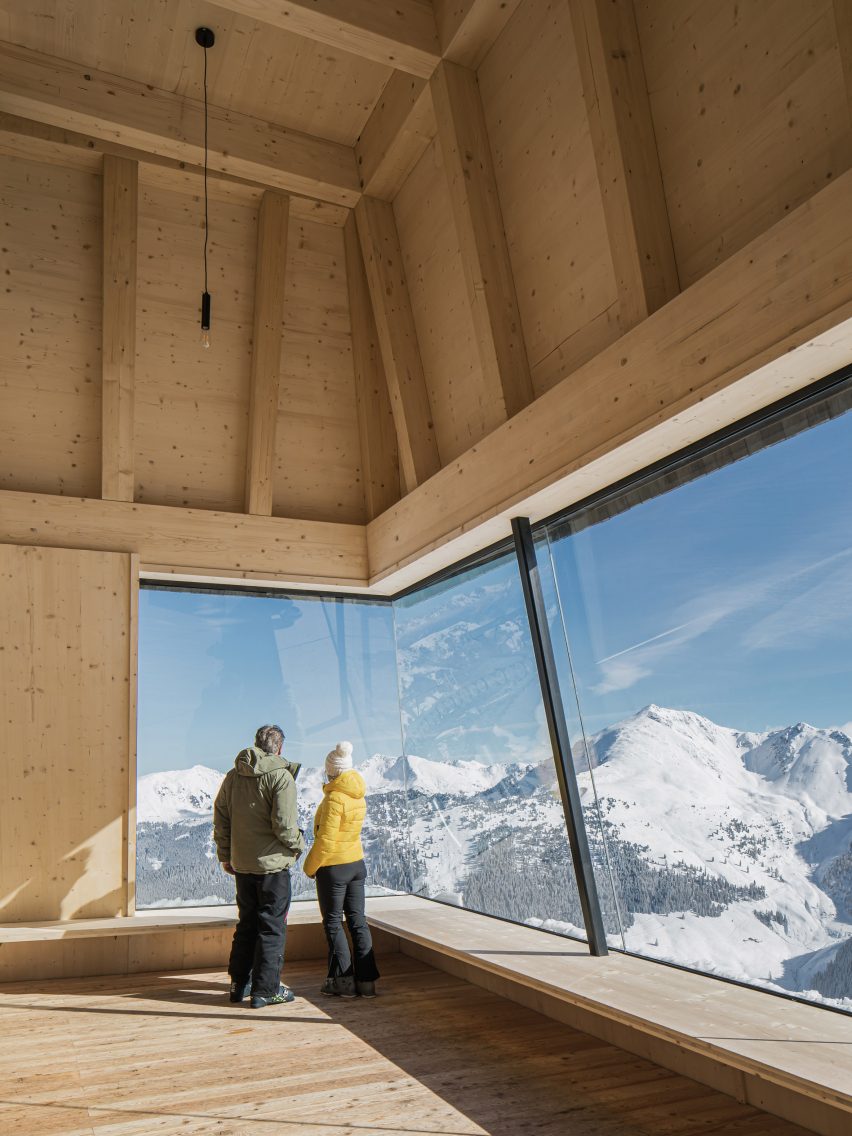
"Timber buildings have a great tradition in the Alpbachtal region. It was obvious for us to use these references and create a modern interpretation," said Snøhetta managing director and partner Patrick Lüth.
"Based on traditional construction methods, the structure could be realized as resource-conserving and sustainable as possible," he added.
"Just as importantly, we developed the design in dialog with the alpine landscape."
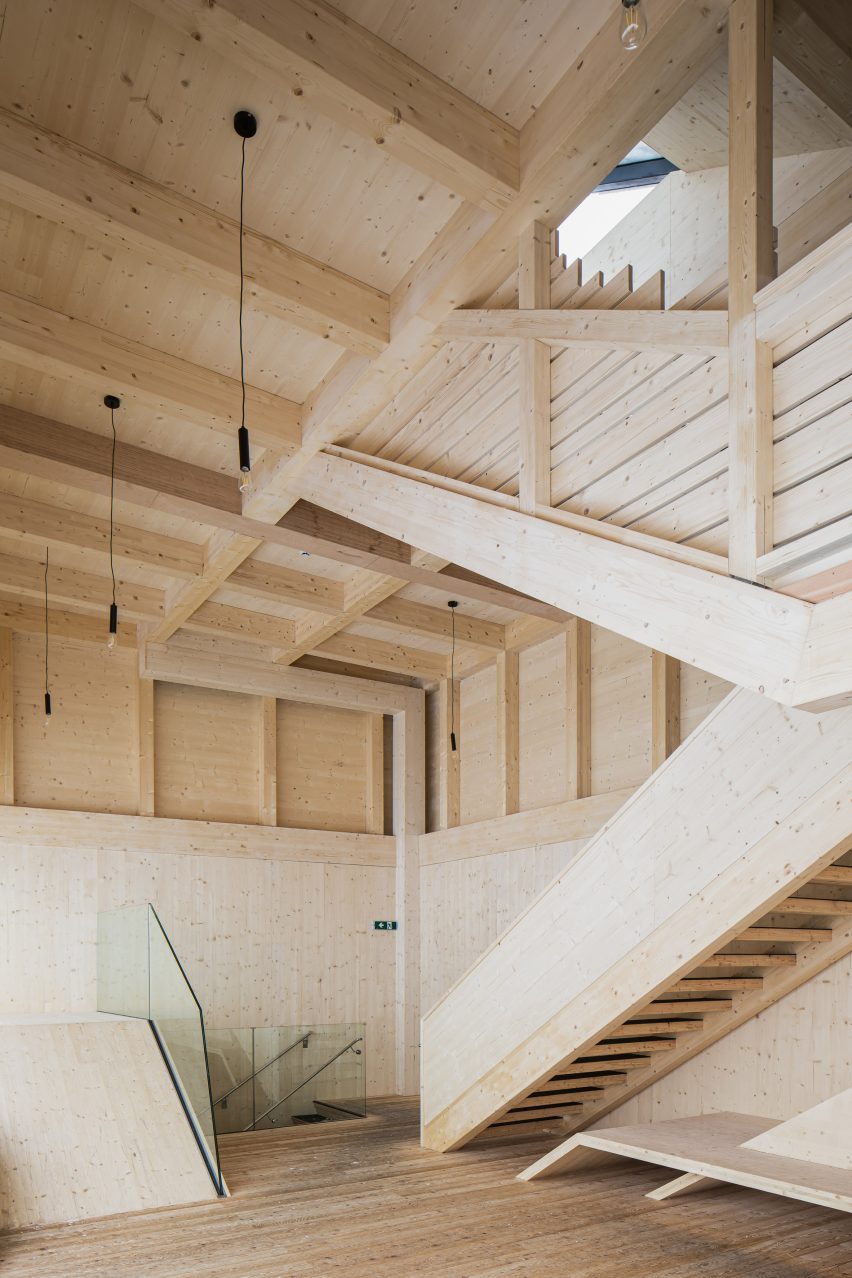
Platform seating was fitted throughout the interior of the building to provide visitors with plenty of areas in which to sit and look out over the mountainous landscape.
Previous projects by Snøhetta include a recently completed climbing centre in a riverside town in Norway that was designed to mimic the feeling of being in a cave and a quartet of wooden cabins in Norway.