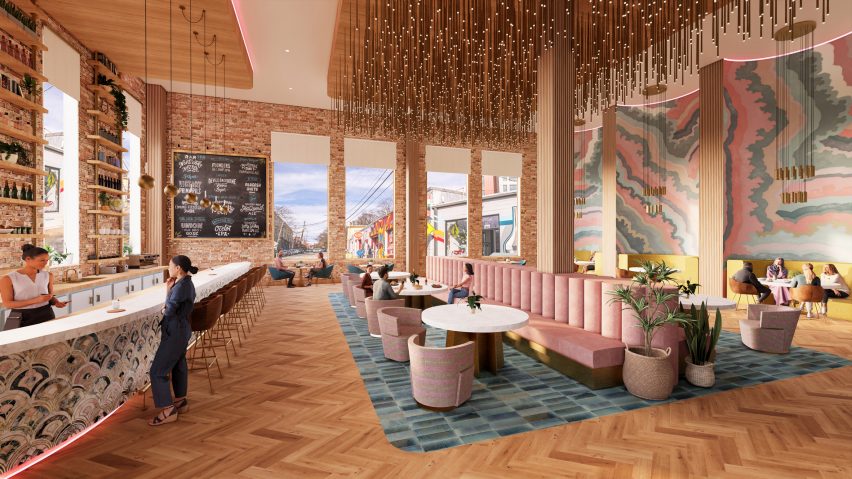
University of Kentucky presents 10 student interior design projects
Dezeen School Shows: a boutique hotel that supports local artists and a tufted fabric designed to add a sensory element to interiors are included in Dezeen's latest school show by students at the University of Kentucky.
Also included is a project that likens an old building to a wise elderly man and a theatrical installation exploring the relationship between materials, perceptions and light.
University of Kentucky
Institution: University of Kentucky
School: College of Design, School of Interiors
Tutors: Hannah Dewhirst, Ingrid Schmidt, Patrick Lee Lucas, Helen Turner, Aanya Chugh, Lindsey Fay, Susana Verni, Jenny Meakins and Crystal Gregory
School statement:
"The School of Interiors is a community of design researchers, theorists, historians and practitioners in the College of Design at the University of Kentucky.
"We explore spatial design as a human-centred, critical practice focused on architectural interiors.
"Through our scholarship and community outreach endeavours, we advocate for the study of interiors as a complex, sensorial, intersectional and equitable way of experiencing the world."
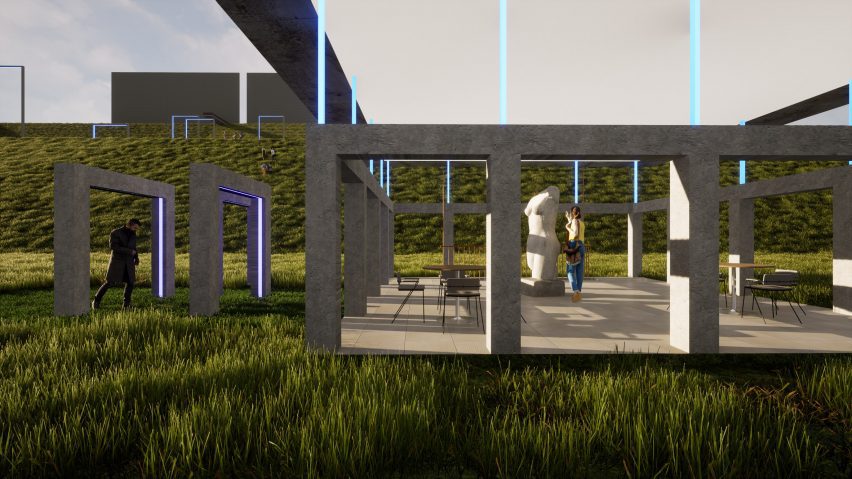
Appalachia Mountaintop Removal by Zahra Daneshvar
"This project is part of Studio Appalachia, a collaborative architecture and interiors studio in the College of Design in Hazard, Kentucky.
"It aims to connect two areas within Appalachian, downtown Hazard, and a nearby mountaintop removal site. The site includes two main buildings, neon frames and a viewpoint at the top of the steep hill.
"The neon frames have an open area and closed basement, while the viewpoint acts as a giant frame that provides a great view of the site and separates the polluted lake from the mountaintop removal site."
Student: Zahra Daneshvar
Course: ID 659 Interiors Graduate Studio
Tutor: Hannah Dewhirst
Email: daneshvar.z74[at]gmail.com
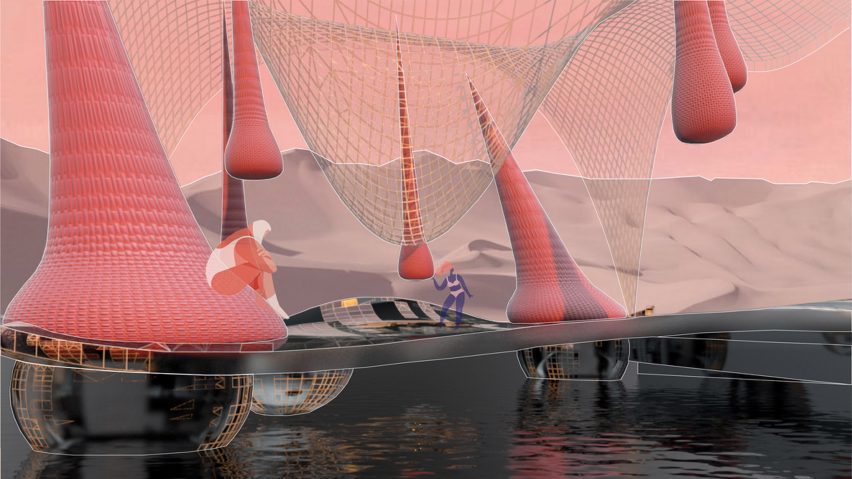
Softscape by Grace Tankersley
"This project began with an investigation into the properties of hard and soft materials and the development of models to demonstrate their interaction.
"The task was to design an interactive installation that would facilitate tactile experiences for users. Taking inspiration from the writings of Italo Calvino and design work of Ernesto Neto, Tankersley developed a 'utopian-like' space in which users could reside.
"The chosen concept involved a translucent platform suspended above the water and surrounded by recycled fishing netting.
"The netting provided support for suspended forms, which users could engage with through touch, sound and sitting. The intention was for the forms to move in harmony with the water's natural motion."
Student: Grace Tankersley
Course: ID 122 Interiors Studio 2
Tutors: Hannah Dewhirst and Ingrid Schmidt
Email: tankersley.grace[at]gmail.com
Walls Talk by Yasmin Mohamed
"Forgotten and old spaces are often deemed hazardous, but they have hidden beauty and untold secrets. In this design, different stories were layered to reflect culture, history and the surrounding context.
"Unpacking these stories, tracing their scars and illustrating a historical view incorporates cultural contexts into the design, emphasising interior continuity.
"As a storyteller and designer, Mohamed is captivated by forgotten spaces and the stories they hold, akin to a wise old man with a lifetime of experiences. Each crack and scratch reveals an event or tragedy, reflecting the surrounding culture.
"By unpacking the untold stories and tracing their evidence, we gain historical and political insight. The intricate relationship between spaces and people, where protest and shelter coexist, shapes our understanding of how they rely on one another."
Student: Yasmin Mohamed
Course: ID 700 Research Application and Interiors
Tutors: Helen Turner, Hannah Dewhirst and Aanya Chugh
Email: yasmindesign12[at]gmail.com
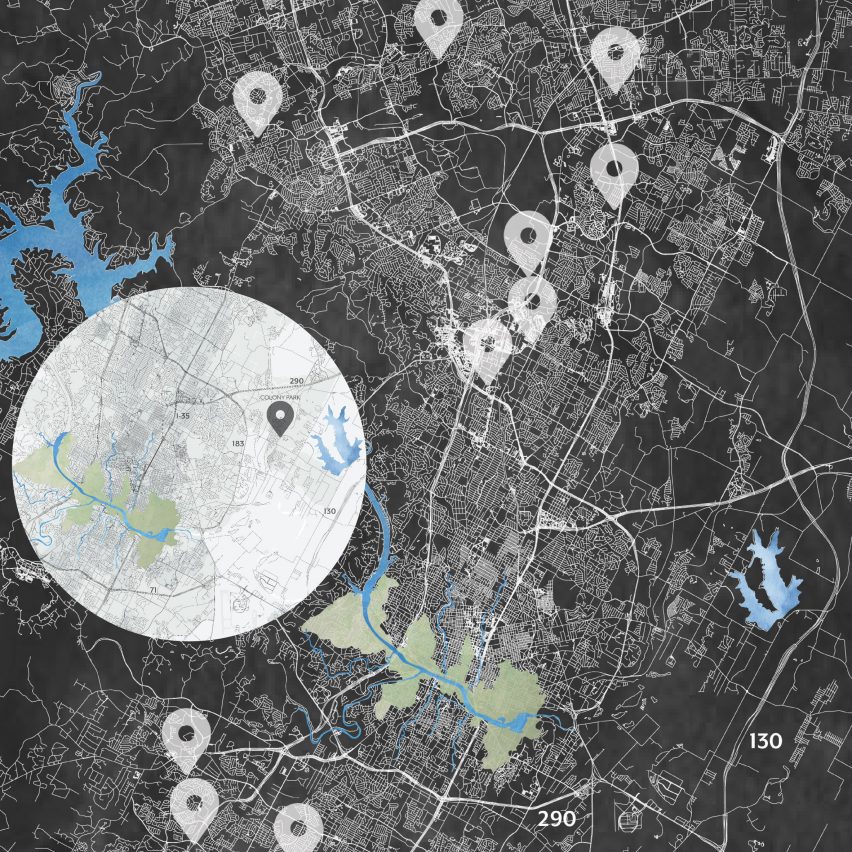
The Casitas at Colony Park by Sophie Gershtenson
"Created as part of preliminary site investigations for a healthcare design studio, these mapping exercises were critical in selecting a location for a proposed assisted living facility in Austin, Texas.
"The large map illustrates existing assisted living facilities in the city in order to identify areas with needs, while the overlayed white map indicates the selected site in the Colony Park neighbourhood on the eastern side.
"Colony Park was chosen in response to the lack of assisted living in the vicinity in addition to being a neighbourhood with easy access to the highways 183 and 290 and proximity to outdoor attractions."
Student: Sophie Gershtenson
Course: ID 421 HCD Studio
Tutors: Lindsey Fay and Susana Verni
Email: sophie.gershtenson[at]gmail.com
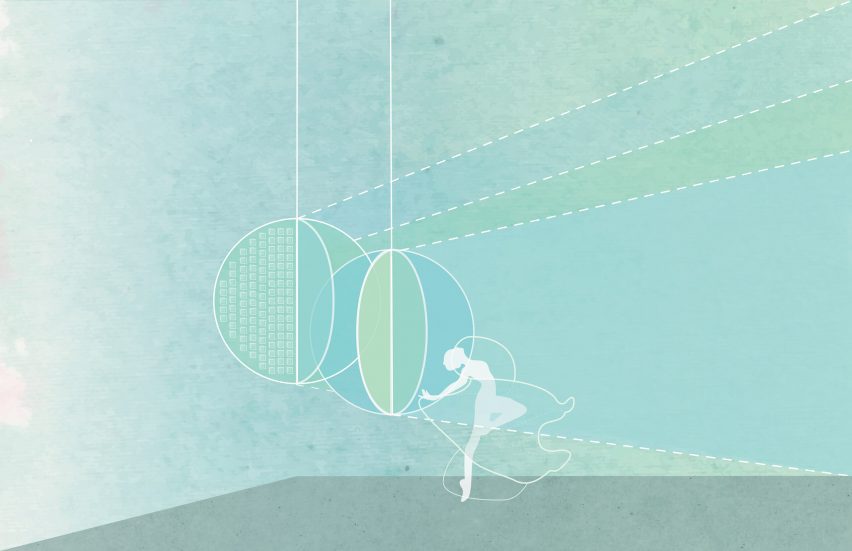
Proscenium by Danica Hak
"In a theatre, the proscenium is the frame or arch separating the stage from the auditorium, through which the action of a performance is viewed.
"Proscenium is an immersive installation proposal that experiments with complex emotions and explores the relationship between material, thickness, atmosphere, depth, perception, body and light.
"Proscenium sets the stage, allowing the user to be the performer, reversing the roles and changing perspective.
"Proscenium is an ongoing research project that iterates on projection, orientation, colour, pattern, blending and the intention of the body, highlighting the interaction and overlaps of movement, space and site specificity."
Student: Danica Hak
Course: D221 Interiors Studio 3: Light for Breakfast, Colour for Dessert
Tutor: Ingrid Schmidt
Email: drha266[at]uky.edu
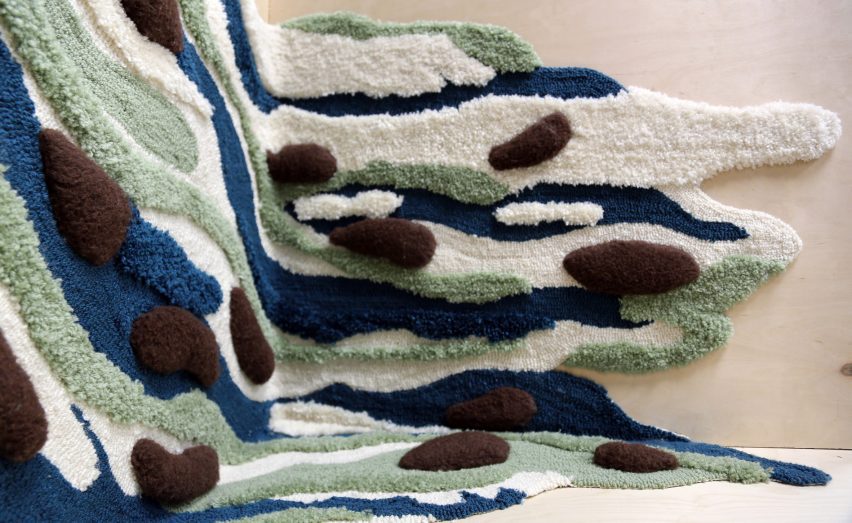
Sensory Design through Material Investigation by Rosemary Harms
"This tufted piece with stuffed fabric is the result of iterative and generative making, with a lens focused on material exploration.
"Harms found that moments of depth variation in textiles and unexpected changes in texture elicit the most interest and intrigue from an observer.
"The piece embodies the most successful qualities of the iterations before it and aims to encourage engagement with tactile surfaces.
"Its application is quite flexible, as the outcome is a tool for providing additional sensory input to or on a space or item."
Student: Rosemary Harms
Course: ID 700 Research Application and Interiors
Tutors: Hannah Dewhirst, Lindsey Fay and Jenny Meakins
Email: Rjha251[at]uky.edu
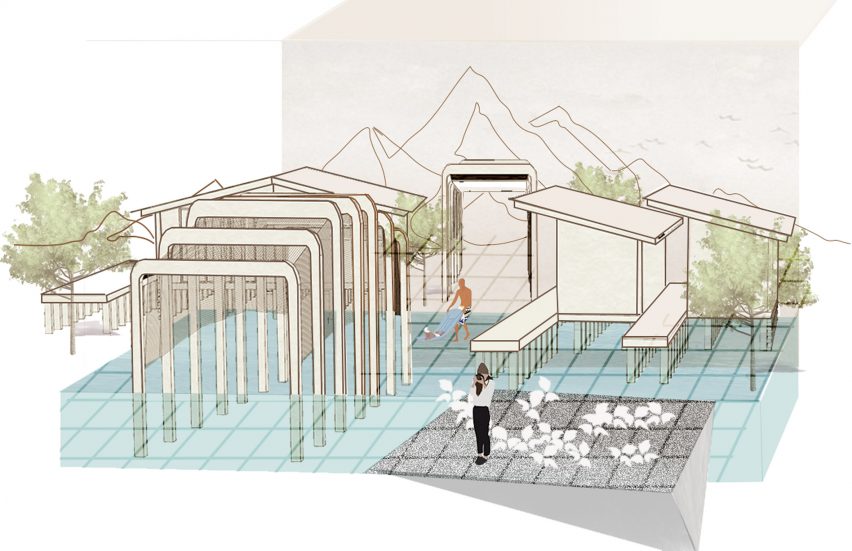
Hybridization and Mediation by Peiwen Qin
"Thinking through ideas around Appalachian Futurism, the first phase of this studio focused on three seminal case studies and explored the theme of 'envelope' as a site of mediation for atmosphere, climate and experience.
"Case studies include House NA by Sou Fujimoto and the speculative house from Rayner Banham's book, A House is not a Home.
"The project proposes a speculative work that hybridises elements from each case study, considering material and experiential properties of each as a way of imagining better futures."
Student: Peiwen Qin
Course: Appalachian Futurism
Tutor: Hannah Dewhirst
Email: peiwen.qin1[at]gmail.com
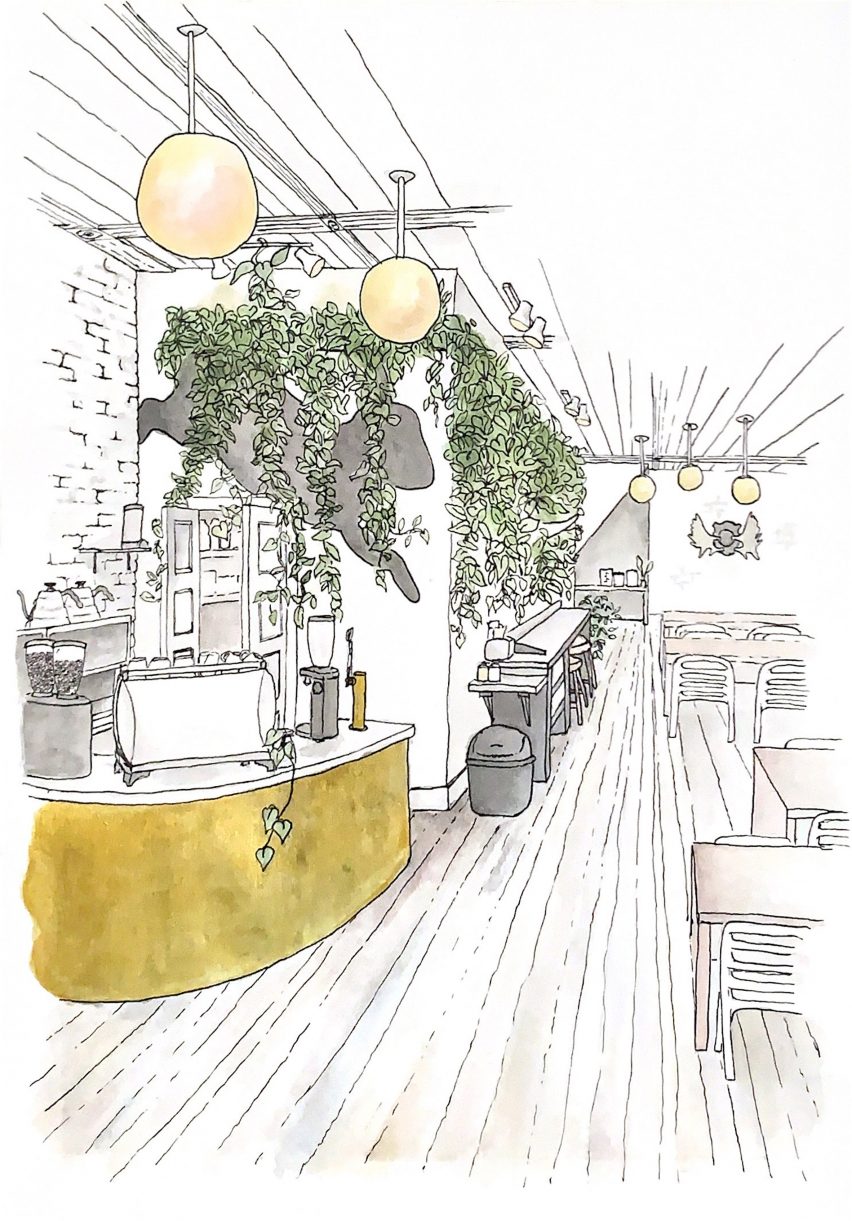
Inclusive Design in Rural Regions by Joseph Cox
"A case study focused on inclusive design within a rural environment was chosen as Cox's undergraduate project. The coffee shop named Harden Coffee in Campbellsville, Kentucky, is located within an adaptive reuse site, which was identified as the most welcoming space.
"Surrounded by an obsession with the past, the space honours its history with exposed finishes while pairing them with contemporary furnishings and components.
"The bridging of time becomes a backdrop for exhibitions of local artists, pop-up shops, poetry nights and viewing parties.
"Through multiple mediums, this project captures the continuously developing relationship amongst the past, present and future of the space and community."
Student: Joseph Cox
Course: Interiors Undergraduate Research
Tutor: Patrick Lee Lucas
Email: jsco254[at]uky.edu
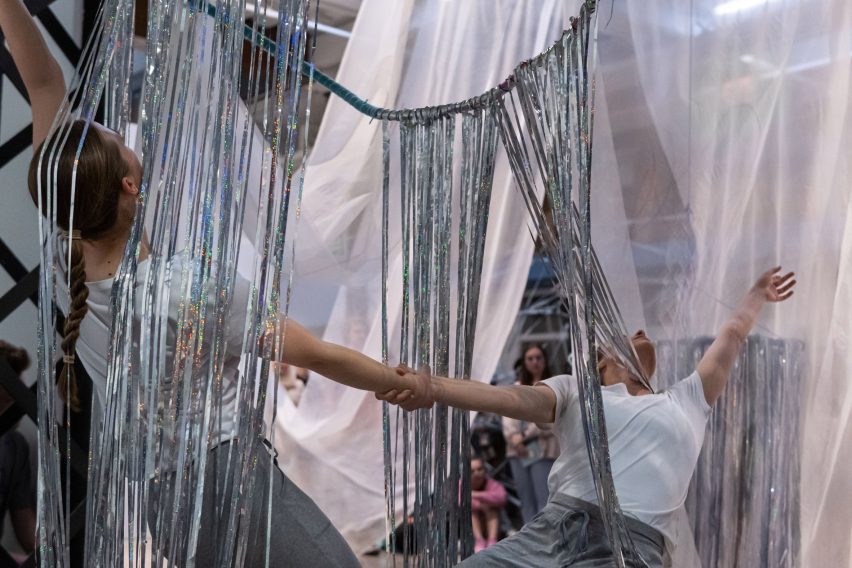
Materialized by Banan Baeesa and Fatima Samman
"A series of exercises acted as an initial prompt for translating ideas of line, plane and volume into suggestions of space and atmosphere that prompt movement and collaboration with the body in space.
"The designers turned both body and space over the semester to discover fluid, collaborative models of blurring time and space.
"The resulting installations are suggestions, using soft, ephemeral materials like fabric, yarn, elastic, light and colour.
"They activated and implied relationships between parts to develop a series of connected sculptural installations."
Students: Banan Baeesa and Fatima Samman
Course: ID 659: Interiors Graduate Studio: Soft Sculpture
Tutors: Hannah Dewhirst and Crystal Gregory
Emails: bsbaeesa[at]gmail.com and fatma.samman[at]gmail.com

Fusion Hotel and Arts by Sydney Lattis
"Art and culture have large impacts on health and wellness at both the individual and community levels. Spending just minutes in a museum can improve mood and the longer and more often one has these experiences, the greater the benefit.
"Arts and cultural facilities are a way to support the local community in diverse ways, from supporting local artists and businesses to creating a sense of belonging within the community.
"Fusion Boutique Hotel and Arts allows the creative community of Asheville, North Carolina, to gather around art and culture and creates opportunities for local artists to grow in their work."
Student: Sydney Lattis
Course: ID 422 Interiors Capstone
Tutor: Patrick Lee Lucas
Email: sydlattis[at]gmail.com
Partnership content
This school show is a partnership between Dezeen and the University of Kentucky. Find out more about Dezeen partnership content here.