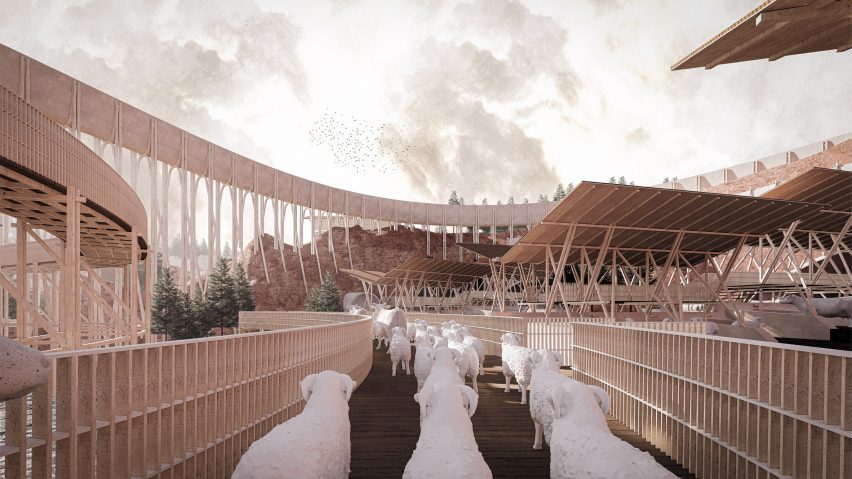
University of Westminster spotlights 10 student architecture projects
Dezeen School Shows: a former bus station transformed into a residential support centre for homeless women and a wildfire response site are included in Dezeen's latest school show by students at the University of Westminster.
Also included is student housing and a multicultural centre and a shadow theatre for children with autism.
University of Westminster
School: School of Architecture and Cities
Course: Architecture BA, Architecture and Environmental Design BSc, Interior Architecture BA, Master of Architecture (MArch) (RIBA Part 2)
School statement:
"The School of Architecture and Cities offers a wide range of undergraduate and postgraduate courses as well as research degrees. Students enjoy state-of-the-art facilities, including the extensive Fabrication Laboratory and dedicated open-plan design studios.
"Open 2023 is a hybrid exhibition, created by the school's staff and students, which reflects the varied design approaches of the School of Architecture and Cities and their place at the heart of London.
"Part of London Festival of Architecture 2023, the show features 750 student projects, drawing on the vast body of developmental and finished work imagined and realised over the course of the last academic year.
"The show launches online and in-person on 15 June and runs until 2 July. Tickets for the opening night are bookable via Eventbrite."
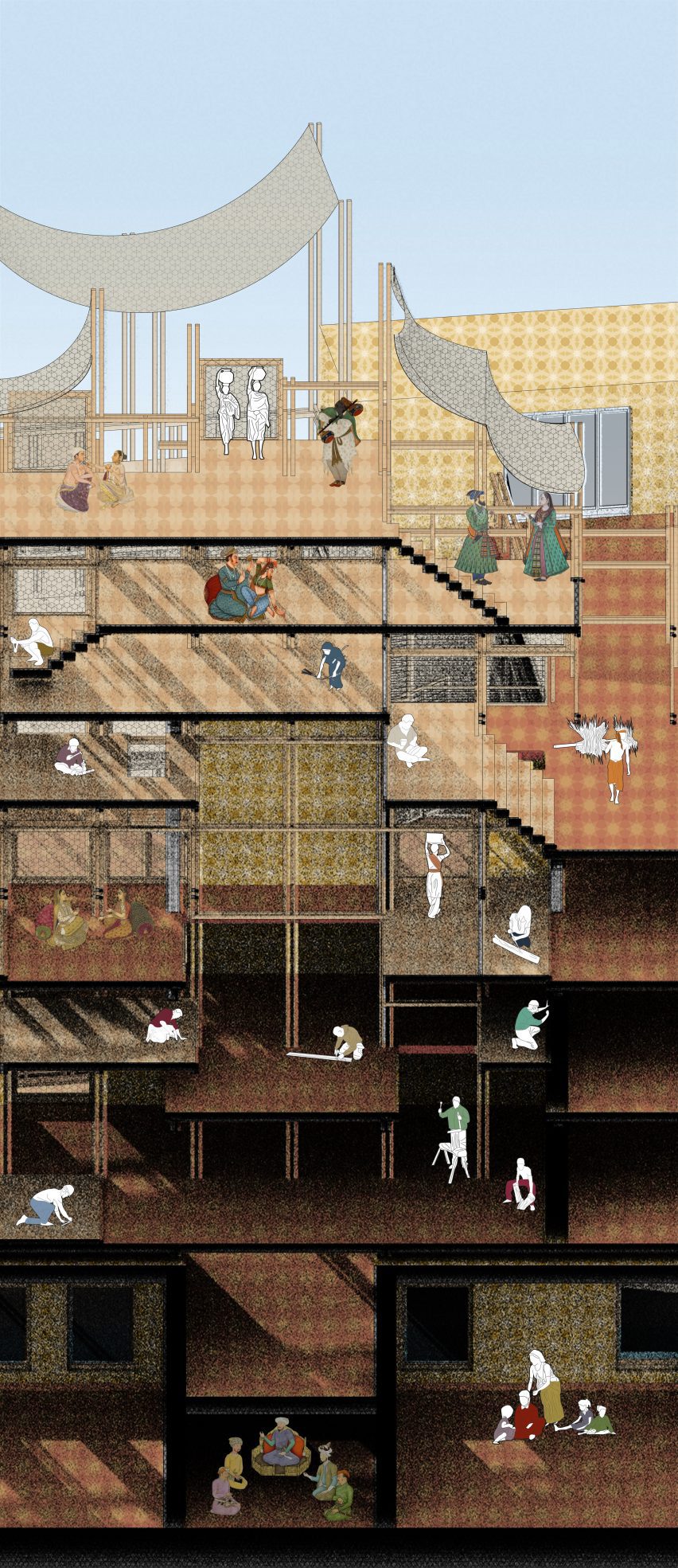
The 'Jhol' Museum of Bengali Language by Imran Haque
"The design revolves around the history of jute in Bengali culture and is located along the canal in Hackney, London.
"Issues of colonisation, power, control and most importantly identity, are retold through a production line of jute processing and wood carving that emphasises the relationship with nature.
"A fragmented timber frame is used to articulate the possibilities of a modern, displaced, architectural vernacular that is inclusive and reflects the Bengali heritage, language and culture as embedded into the urban fabric of Hackney."
Student: Imran Haque
Course: BA Architecture
Tutors: Constance Lau and Stephen Harty
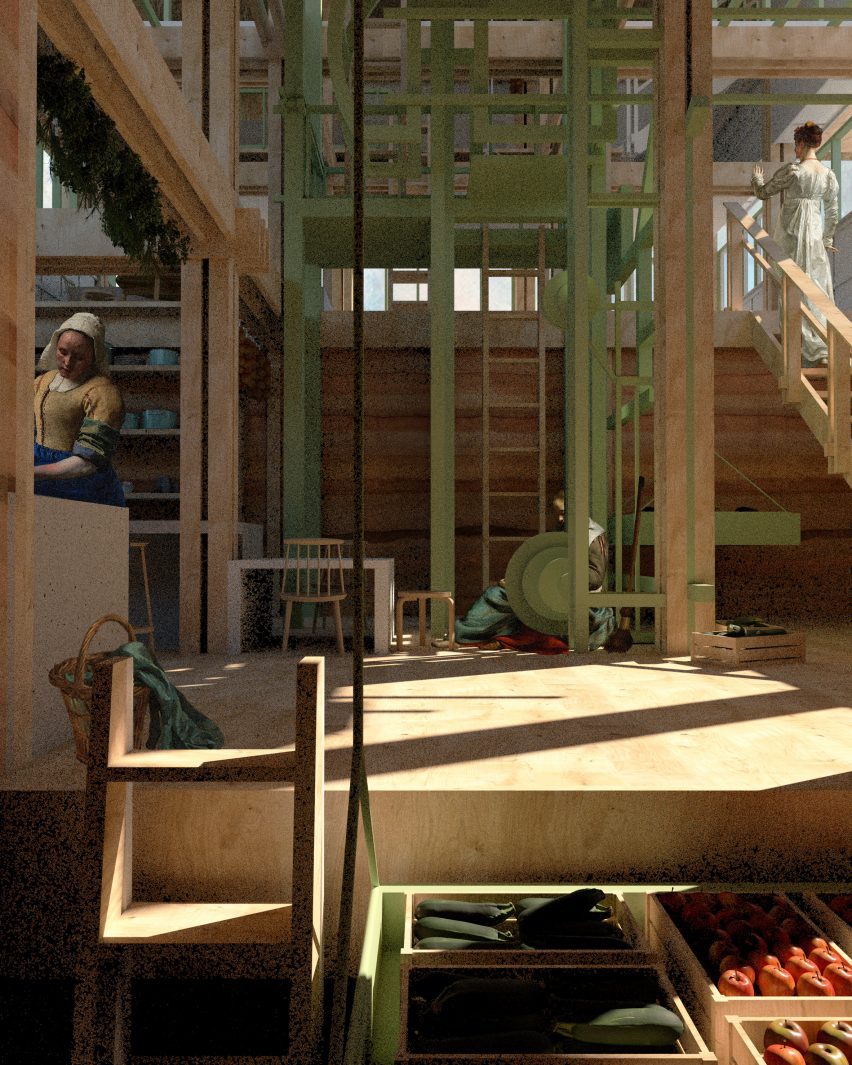
Collective Harvesting of Memory by Adelina Ivan
"Situated on the Thames Estuary, Southend-on-Sea has only recently been granted city status – in March 2022.
"With this, however, it seems that the town is drifting away from the raw, coastal character of the area. This project proposes to reclaim the area of Clarence Road Car Park in the interest of the community and as a place of learning and making.
"The project themes integrate new areas of urban farming, and communal cooking and dining, together with library and workshop spaces, which act as a 'piazza' for the city.
"The new proposal is an attempt to heal the 'wounds' of the city as a means of integrating nature, engaging the community and preserving tradition and craft."
Student: Adelina Ivan
Course: BA Architecture
Tutors: Paolo Zaide and Tom Budd
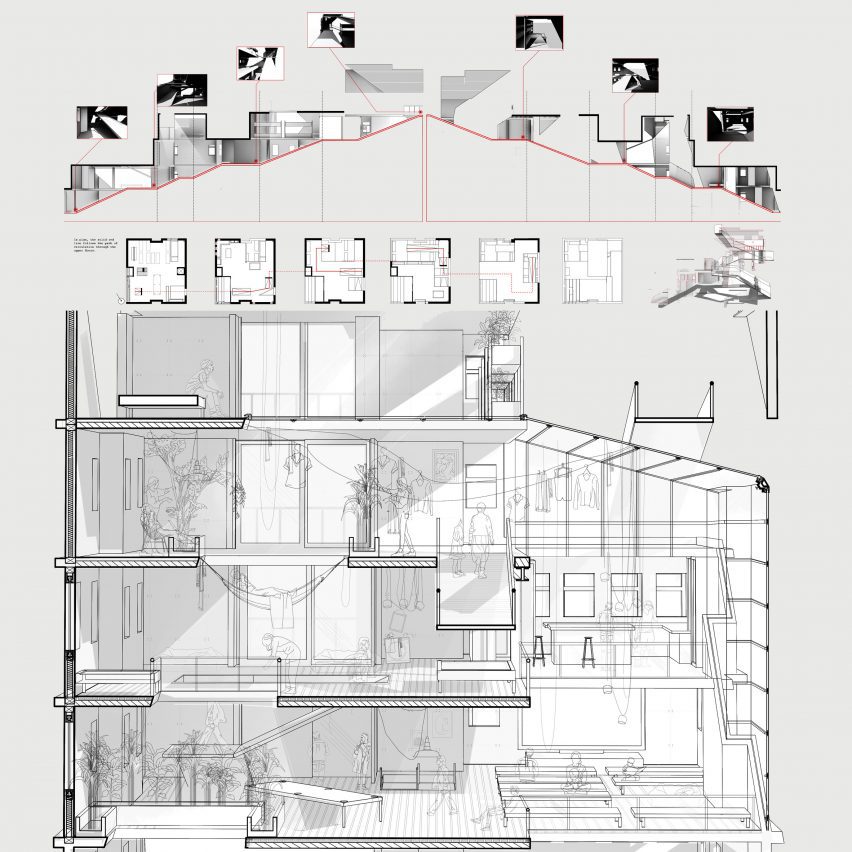
The Hidden Tower: a residential (re)evolution by Gabriel Troisi
"This project is a radical spatial intervention to Kemp House, an existing residential tower on Berwick Street.
"The proposal aims to redesign the manifestation of outdated living typologies that failed us during the individual isolation of the 2020 Covid-19 lockdowns.
"This proposal aims to do this by providing a space that facilitates the interaction of tenants through visual, verbal and spatial connection; both vertically and horizontally through geometric carving driven by the relationship between public and private viewing corridors."
Student: Gabriel Troisi
Course: BA Architecture
Tutors: Sho Ito and Neil Kiernan
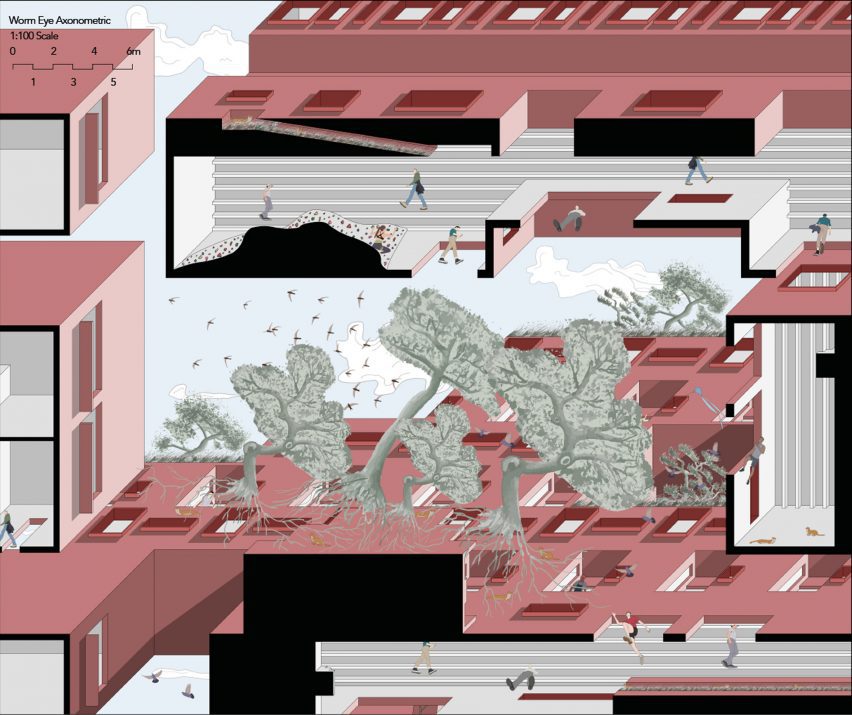
The Hidden City by Nedal Ghosheh Harris
"The Hidden City is a playful exploration of how to create dwellings in the post-human age, where housing designs are informed by a radical reproachment between humans, flora and fauna in the Beijing metropolis.
"The project draws inspiration from Beijing’s traditional hutong courtyards but is shaped by ideas of light, flora and fauna as fundamental expressions of a future city.
"The traditional family life in China is reimagined to invite a cohabitational relationship by drawing on humans yearning for a lost connection with nature."
Student: Nedal Ghosheh Harris
Course: BA Architecture
Tutors: John Zhang and David Porter
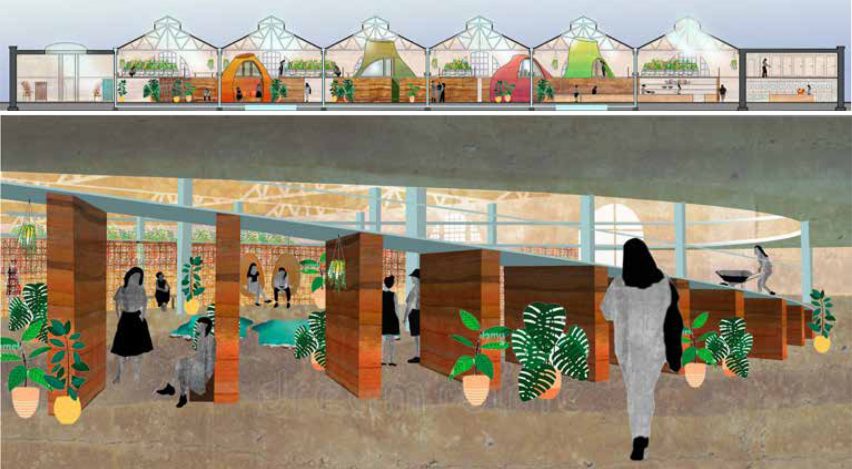
The Comfort Food Project by Julie Beech
"The Comfort Food Project is a utopian vision, simultaneously addressing food security and the cost-of-living crisis in London.
"It proposes collectively transforming the decommissioned Stamford Hill Bus Garage into a hydroponic farm that revolves around growing, cooking and eating food.
"The turning circle of buses informs the spatial layout and colourful earthen pods punctuate and link the ground floor community areas to the farm on the first floor."
Student: Julie Beech
Course: BA Interior Architecture
Email: juliebeech1[at]gmail.com
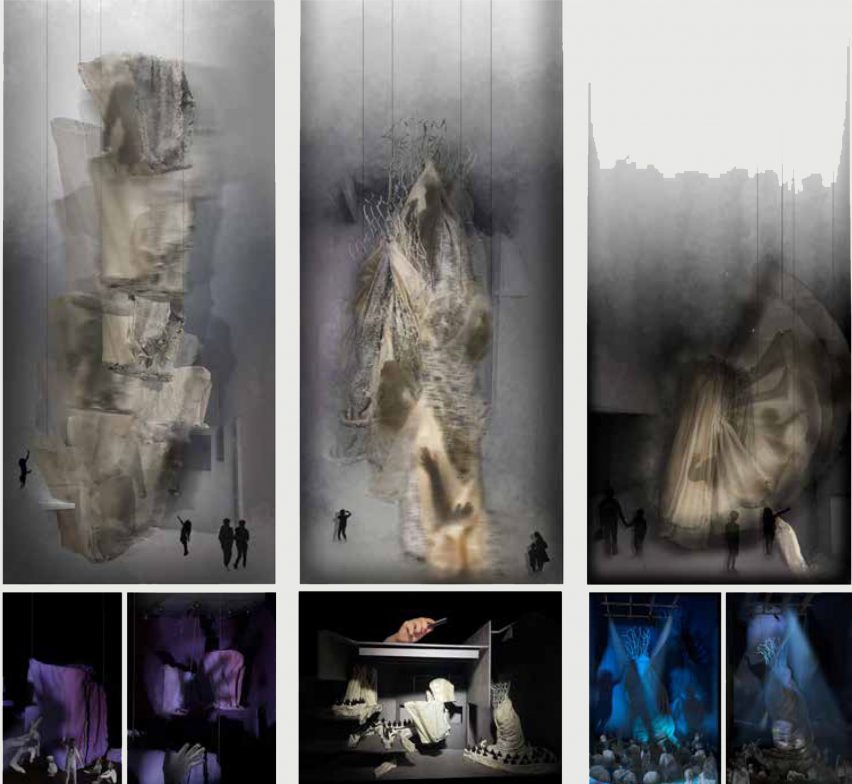
Umbra Habitat by Eda Morina
"Umbra Habitat is a shadow theatre/world experience for children with autism.
"It aims to help ease their experience in the Camden community, by adapting Koko theatre to visually and physically minimise their sensory overload.
"The hybrid programme consists of shadow theatre workshops for children with autism, to learn what goes on behind the scenes of creating a performance.
"Umbra Habitats will play a role in creating a fantasy world, where shadows expand the imagination and carry social meanings. The site becomes the stage and the Umbra Habitat structures become the performers."
Student: Eda Morina
Course: BA Interior Architecture
Email: edamorinaaa[at]hotmail.com
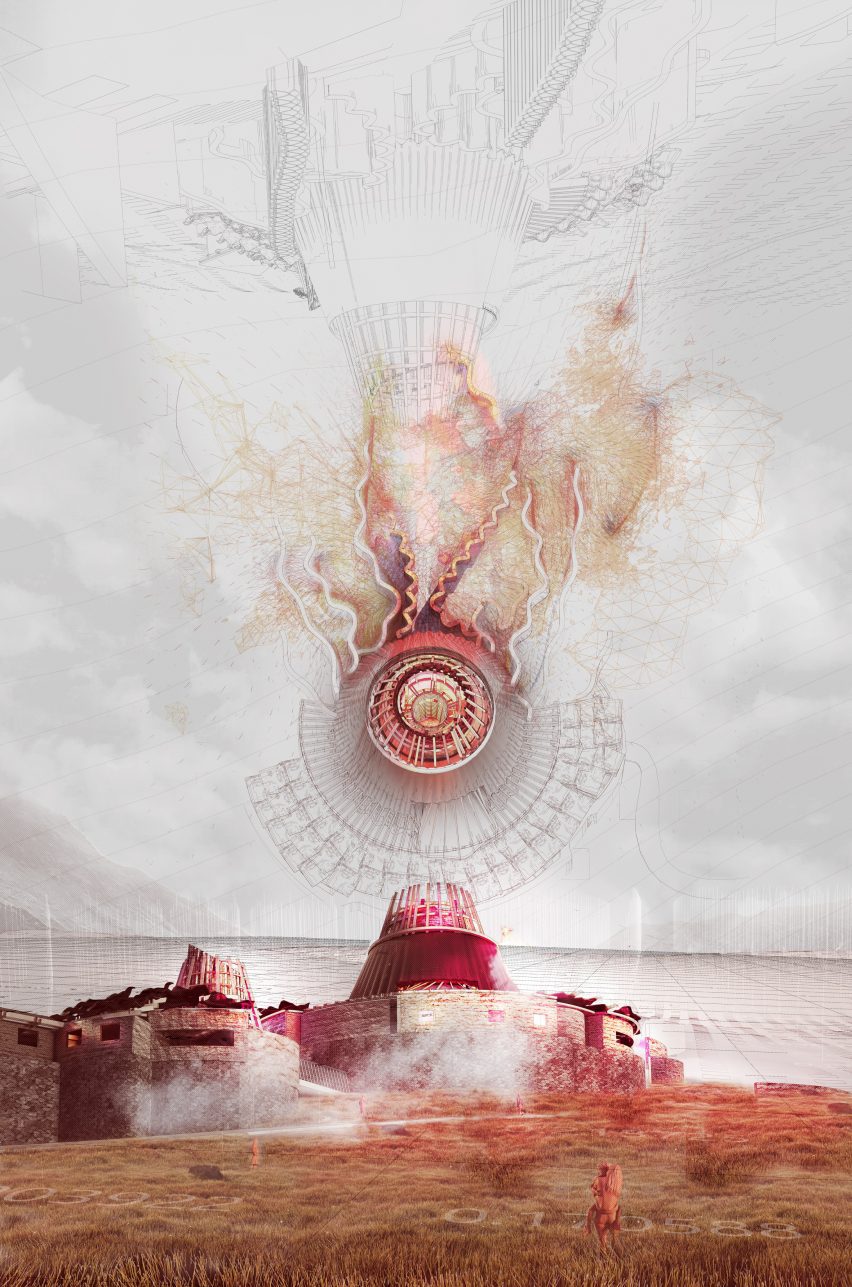
The Smouldering Interface by Chada Elalami
"The proposed project addresses wildfire resilience within the sites affected by the 2018 Saddleworth Moor fires, situated in the wildland urban interface of Greenfield.
"Operating as a holistic system, the project comprises a series of multifaceted interventions – from a fire research centre to residential retrofitting – that respond to the seasonal nature of wildfires.
"Embracing a paradigm of adaptation rather than avoidance, the project draws inspiration from indigenous practices that have historically demonstrated a harmonious coexistence with fire.
"Fire is in this way guided, contained, rejected, protected against and used for educational purposes based on its position within a site-specific fire matrix."
Student: Chada Elalami
Course: Master of Architecture (MArch) (RIBA Part 2)
Tutors: Laura Nica and Ben Pollock
Email: w1820755[at]my.westminster.ac.uk

Trans[port]: Logistics market by Thomas Rowntree
"Trans[port]: logistics market is a hybrid design project that collides warehouse logic with retail markets and goods consumption.
"It offers a high-tech on-port distribution solution whilst building a public connection between the city and the port.
"The building has two functions: one explores the distribution, packing and storing of goods and the other expresses the buying, selling and consuming of goods.
"Retail markets and restaurants aim to emphasise the disconnect between consumers and the distribution of goods by bringing people into an earlier stage of the logistics process.
"This creates a duality of experiences as one may eat in the restaurant while watching goods being delivered. Rather than goods being transported around Europe, consumers can come to receive and eat their goods on-site."
Student: Thomas Rowntree
Course: Master of Architecture (MArch) RIBA Part 2
Tutors: Richard Difford, Francois Girardin and David Scott
Email: w1831375[at]my.westminster.ac.uk
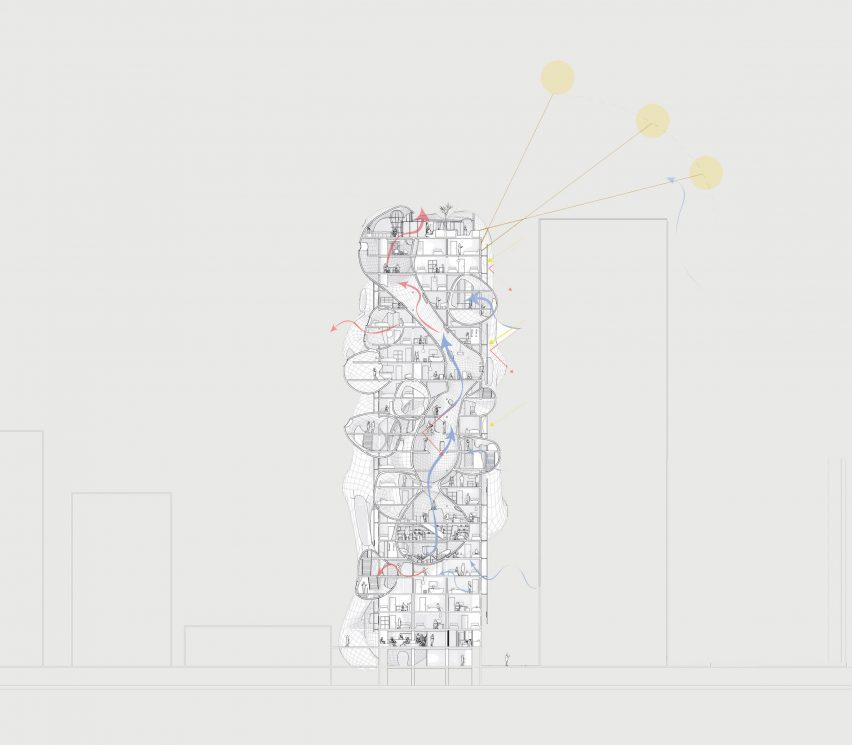
The Elysium Tower by Anastasia Suzdaltseva
"The Elysium Tower is a retrofit project of the Hall of Residence in the Westminster University Marylebone Campus.
"The design proposes a new mixed programme that blends students' accommodations with a multicultural centre, responding to the environmental and social needs of London 2080.
"Based on the NZEB strategies, the main aim of the project is to maximise proofing from all environmental elements.
"The double skin facade – as a second envelope – provides extra insulation in the building maintaining ideal temperatures for optimised human comfort and contributing towards a low energy consumption building."
Student: Anastasia Suzdaltseva
Course: BSc Architecture and Environmental Design
Tutors: Stefania Boccaletti and Dr Yota Adilenidou
Email: anastasia.suz[at]gmail.con

A Shepherds Odyssey by Robert Forsey
"A Shepherd's Odyssey addresses the desertification crisis and agricultural decline of the Puglia region in Southern Italy.
"By reviving the historic process of 'transhumance', a seasonal migration of livestock from the cool North to warm South, the project imagines a nationwide hydro-agricultural network of movement, be it sheep, cattle or water, in accordance with climatic cycles.
"This proposed aqueduct infrastructure acts not only as a means of supplying water to the arid region, but also as a protective vessel, sheltering wayfarers from the mountainous L'Aquila pasture in the North to the red rocks of the Spinazzola settlement in the South."
Student: Robert Forsey
Course: Master of Architecture (MArch) (RIBA Part 2)
Tutors: Anthony Boulanger and Stuart Piercy
Email: w1846818[at]my.westminster.ac.uk
Partnership content
This school show is a partnership between Dezeen and University of Westminster. Find out more about Dezeen partnership content here.