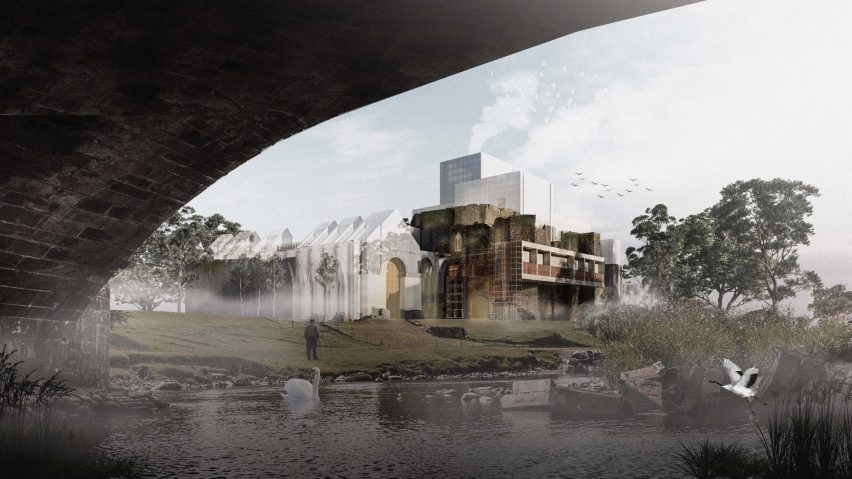
Manchester School of Architecture presents 13 architecture student projects
Dezeen School Shows: a thesis design that facilitates beekeeping and botany activities is included in Dezeen's latest school show by students at Manchester School of Architecture.
Also included is a commercial hub that captures Lancashire's manufacturing history and a public commons in Manchester designed for inclusivity.
Manchester School of Architecture
Institution: Manchester Metropolitan University and University of Manchester
School: Manchester School of Architecture
Course: Master of Architecture, Master of Landscape Architecture, Master of Art in Architecture and Urbanism, Master of Art in Architecture and Adaptive Reuse
Tutors: Laura Sanderson, Chris Maloney, Becky Sobell, Lucy Montague and Sally Stone
School statement:
"This year the masters' programmes have continued to connect students, expert academics, design professionals and wider communities through a sequence of practice-based research, design, professional and live events projects.
"Our student body remains incredibly diverse and this is reflected in the breadth of study options offered across the programmes.
"MArch programme, consisting of eight vertical ateliers, started the year on a high with a number of student awards and achievements.
"Master of Art in Architecture and Urbanism, our highly international programme, expanded again in 2022/2023 with more than 160 students and nearly 30 staff forming a richly diverse and multidisciplinary community, including planners, landscape architects, historians, artists, environmental consultants, surveyors and architects.
"Master of Landscape Architecture welcomed this year our biggest-ever cohort of conversion students into the MSA. It is an exciting time as the programme grows and develops with an expanding team.
"Master of Art in Architecture and Adaptive Reuse is a highly relevant, forward-thinking programme that discusses the development and redevelopment of the built environment, from master planning projects, through the adaptation of individual buildings, to the intimate scale of the interior.
"We were delighted with the recent news that the school has risen to fifth in the prestigious QS World University Rankings for Architecture, which highlights the world's top-performing universities.
"We would like to thank all of the staff from both institutions, visiting tutors, speakers, practices, organisations, and community groups who have contributed to the school this year, we are so grateful for your continued support into our academic community and helping make MSA what it is."
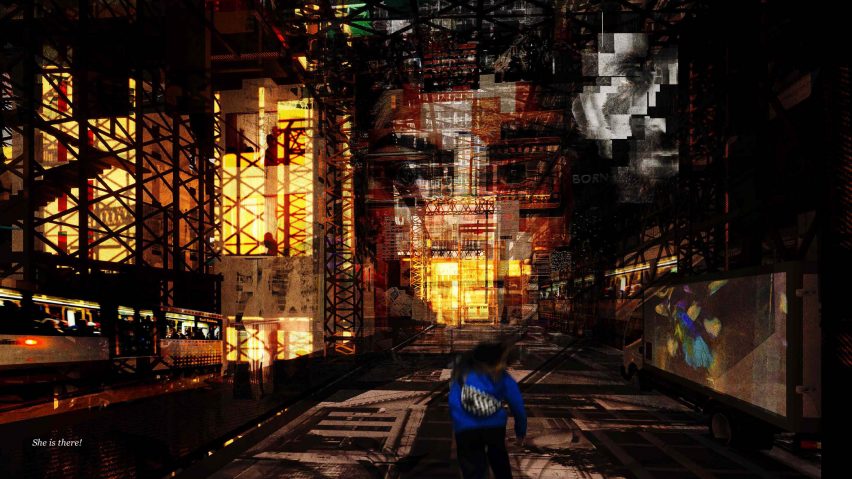
She is There by Yunqi Zhang
"In the UK, one of the richest countries in the world, the increasing cost of living has become critical, but everywhere those with the least are hit hardest. Making our cities more inclusive has never been more urgent.
"The &rchitecture course explores how professional and personal behaviour can enable urban development and construction to be more inclusive, respond to diverse economic models, protect and produce public commons, and make sustainable use of materials and labour.
"Yunqi Zhang was concerned with traumatic urban conditions such as 'the bystander affect'.
"By employing combinations of filmmaking, physical and digital modelling and object montage, she has created a public commons of constant detournement within a city of spectacle – a New Babylon concretely situated in contemporary Manchester."
Student: Yunqi Zhang
Course: MArch Atelier &rchitecture
Tutors: Professor Stefan White and Dr Sam Holden
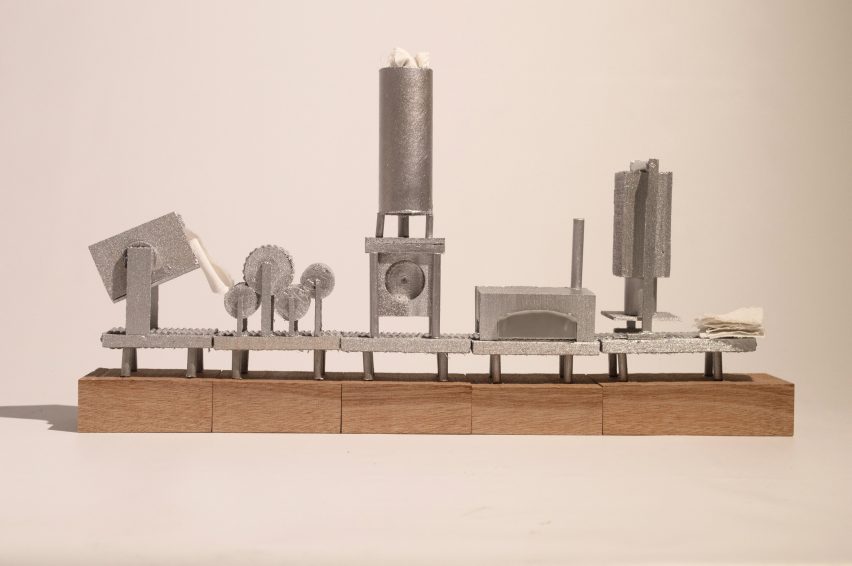
Mill Machines by Oliver Le Marquand and Elliott Taylor
"Throughout history, places, buildings and situations have been reused and adapted. They can survive as cultures and civilisations change. The city is created as layers of archaeology, formed one upon another – a palimpsest of discourse, alterations and networks.
"This year we have worked with Preston Council and have completed the final year of research in three distinct strands: contentious heritage, encounter and exchange, and settlement chronologies.
"In all our research strands we have continued to draw inspiration from a deep understanding of both the tangible and intangible qualities of place."
"In a collaborative project, Unweaving Northern Industry looks historically at the disparate inequality of Preston, Lancashire, and envisions a new industrial and commercial hub through the lens of its past.
"Bridging a decaying high street with a dated retail park on the outskirts of the city centre, the scheme encapsulates a new urban realm framed by Lancashire's history of textile and garment manufacture, and in turn how this system could be sustained in a contemporary setting."
Students: Oliver Le Marquand and Elliott Taylor
Course: MArch Atelier Continuity in Architecture (CiA)
Tutors: Laura Sanderson, John Lee, Carolina Vasilikou, Dominic Roberts, Alberto Velazquez, Tim Groom, Craig Mitchell and Neil Stevenson
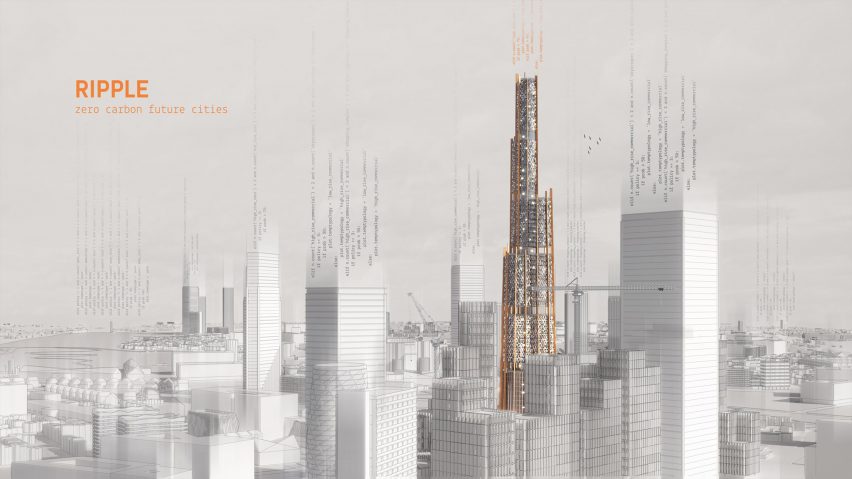
Ripple by Hanjun Kim, Isaam Rahman and Ulrick Rudy Agbodan
"[CPU]ai is an architecture master's studio/atelier dedicated to exploring and formulating new design approaches that empower alternative engagement with sustainable futures.
"This year, [CPU]ai explores zero carbon future cities in east Manchester, in partnership with Manchester City Council, focusing on designing accessible, sustainable and metric-embedded architectures that address energy use, emissions, transport, lifestyle, health and air quality.
"The project tackles the social and environmental dilemmas created by urban renewal driven by economic growth. Longitudinal statistical research confirmed trajectories of increasing socio-spatial fragmentation and negative climate impacts within east Manchester's ongoing transformation.
"In response, the design problem was framed by students creating their own tools for multi-scale temporal computer simulation examining impacts of relational changes in land use, typology and demographics based on Gunderson and Holling's Panarchy and adaptive cycles.
"The complex problem's structure enabled design and policy interventions to be understood in terms of their wider and cumulative ripple effect towards equitable zero carbon futures."
Students: Hanjun Kim, Isaam Rahman and Ulrick Rudy Agbodan
Course: MArch Atelier [CPU]ai
Tutors: Ulysses Sengupta, Solon Solomou, Mahmud Tantoush, Alex Macbeth, Bryony Preston and Nicholas Turchi
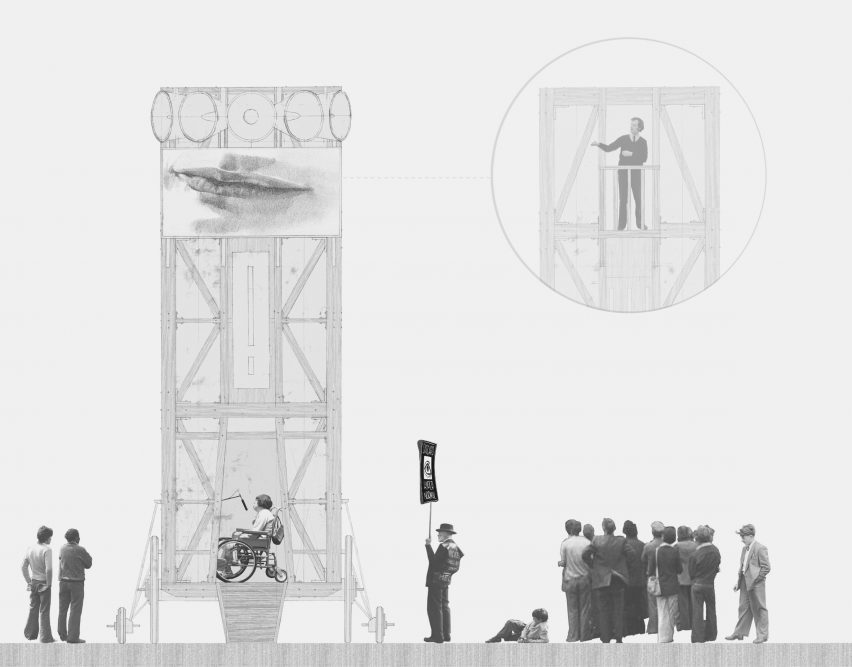
An Archipelago Masterplan by Jan Laming
"Our atelier is focused on establishing an open urbanism that recognises that the city is always being made, establishing a state of change.
"If tomorrow's cities are to construct a more equitable and diverse public realm, then we need to start here and now with reimagining how we practice architecture and with whom.
"The Mayfield Regeneration area of central Manchester is currently a place of apathy and voicelessness. By unifying and reforging Mayfield's egalitarian voices of the past – Quakerism, Temperance and Chartism – a new and hopeful future is forged.
"The local Quaker meeting-house typology combined with places of voice such as the Pnyx and Bouleuterion to construct instances of iterative urban acupuncture and afford the creation of mobile 'voice engines' that intervene within the city as physical manifestations of citizen's voices."
Student: Jan Laming
Course: MArch Atelier Flux
Tutors: Dan Dubowitz, Ray Lucas and Zoe Bruce
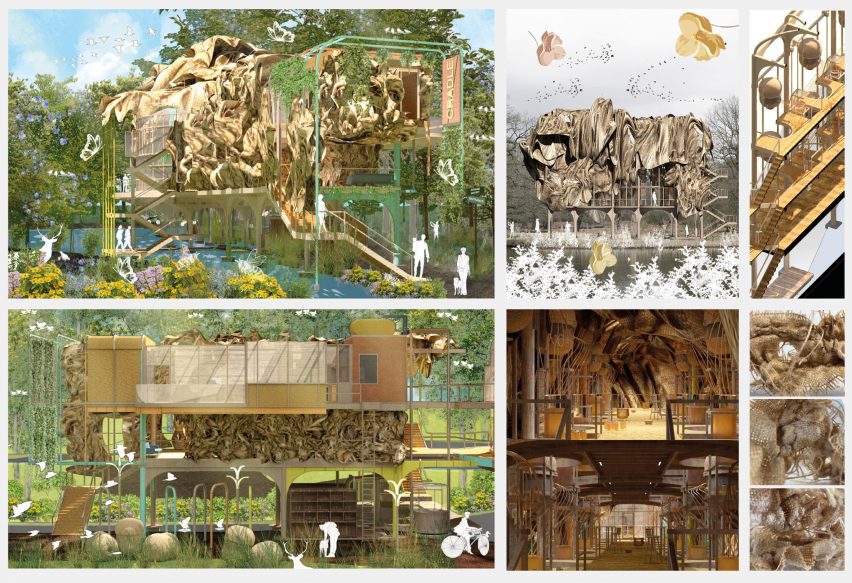
Architecture as Ecological Machine – Exploring Humane, Enriching, Biodegradable Architecture by Hiu Tik Li
"Atelier Making considers architecture an act of enrichment in the fabric of our environment and ecology. We instrumentalise making as the primary mode of design enquiry and place importance on experience.
"Projects in Atelier Making aim to explore and advance contemporary issues and priorities of architecture, both social and technological.
"Thesis projects in the studio ranged from adaptive reuse, virtual and augmented reality in gestural generative design, material computation and form-finding in timber and textiles to projects that decompose and biodegrade over time.
"Hiu Tik Li's work builds on the theories of Paul Virilio's vision machine and speed, developing the concept of ecological machines and the changing of collective behaviour from the human to the non-human.
"Initially through experimental model making, the project progressed to explore material and technological novelty through the use of biodegradable jute and led to an architectural proposal in which the activities of beekeeping and botany engender a positive relationship between natural worlds and humanity."
Student: Hiu Tik Li
Course: MArch Atelier Making
Tutors: Matt Ault, Amy Hanley, Stephen Hodder, James Robertson, Neil Allen, Julie Fitzpatrick, Harry Hoodless and Pierangelo Scravaglieri
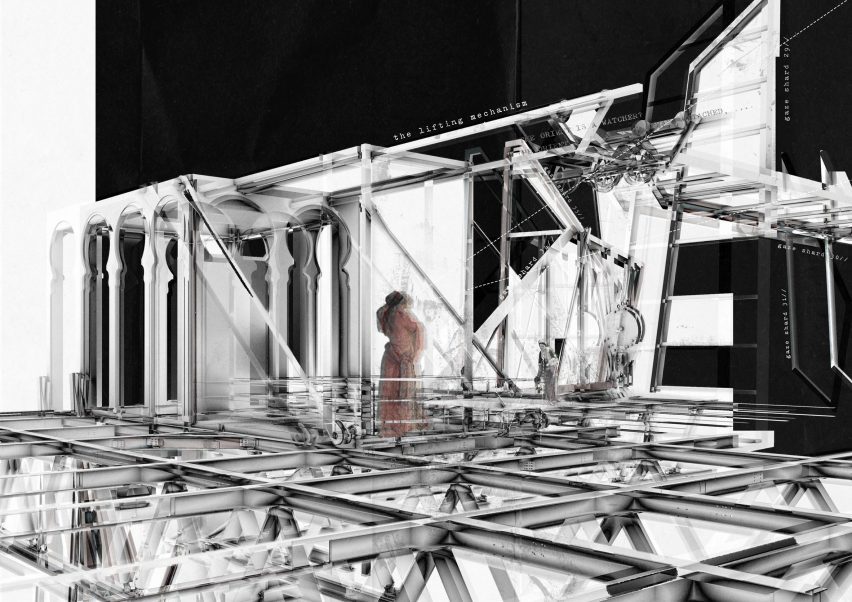
The Reconstructed Orient by Mayce Arebi
"Praxxis is a female-led, cross-disciplinary teaching atelier at the MSA in BA3, MArch years one and two and MLA2, investigating architecture, landscape architecture and urban design.
"We take an inclusive, socially driven approach through the lens of intersectional feminism to explore the inequalities in society and what that may mean for the built environment.
"For the year-long thesis project, our MArch2 and MLA2 students use feminist tools to construct project briefs that always respond to the personal and the political. Each individual project explores inclusive understandings of how our identity affects our life and our work.
"Since the 19th century, orientalist paintings were intended as propaganda. Whilst the orients are being observed within the confined walls of Birmingham Gallery and Museum, they are continuously objectified through colonial lenses for the masses to consume.
"By expanding the lines of the orient's gaze beyond the gallery walls, they have escaped the colonial gaze and are at the highest level of observation as they situate themselves within the shards above the gallery."
Student: Mayce Arebi
Course: MArch Atelier Praxxis
Tutors: Helen Iball, Tommy Harrison, Amber Roberts, Rachel Newton, Carma Masson, Rachel Carter-Jones, Youcao Ren, Sarah Renshaw and Roxanne Kanda
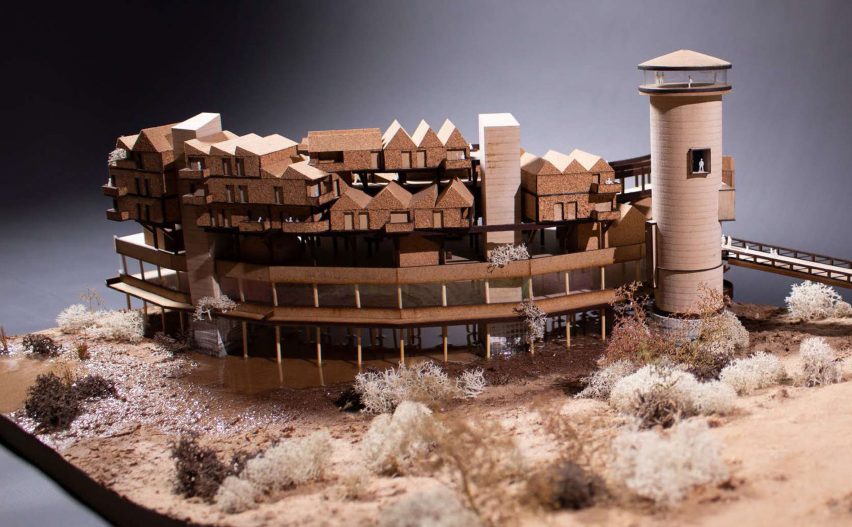
The Eco-Deconstructivist Design Handbook by Daryl Quayle and Elliot Flynn
"In order to combat the global biodiversity crisis, The Eco-Deconstructivist Design Handbook uses policy change to prioritise the removal of human influence on Bradford, East Manchester, with a view to nationwide expansion of this idea.
"The entire East Manchester area is redeveloped to remove the road network and create huge amounts of wild habitats for non-humans, including wetland, scrubland, mixed woodland and lush brownfield sites – the disused Manchester Abattoir site is repurposed to create space accessible to humans and non-human communities in the area.
"The ground level has a wetland, while the first floor has become a dedicated community hub – featuring space for local scout groups, recreational activities and hot-desking, all of which are facilities sorely lacking in the Bradford area today.
"The second level is for public use, and is a modern take on Victorian promenade architecture, creating a space that is novel, familiar and widely accessible – with local businesses taking centre stage to revive Bradford as an appealing destination.
"Higher levels feature private residences with reduced rates for Bradford residents, made of cork bricks and offset from the main structure to allow maximum light penetration and present the eclectic appearance of much seaside vernacular within the UK."
Student: Daryl Quayle and Elliot Flynn
Course: MArch Atelier Some Kind of Nature (SKN)
Tutors: Becky Sobell, Anna Gidman, Dan Renoso-Urmston, Dr Angela Connelly, Dr Demetra Kourri, Ian McHugh, Joaquin Espasandin, Kasia Nawratek and Neil Allen
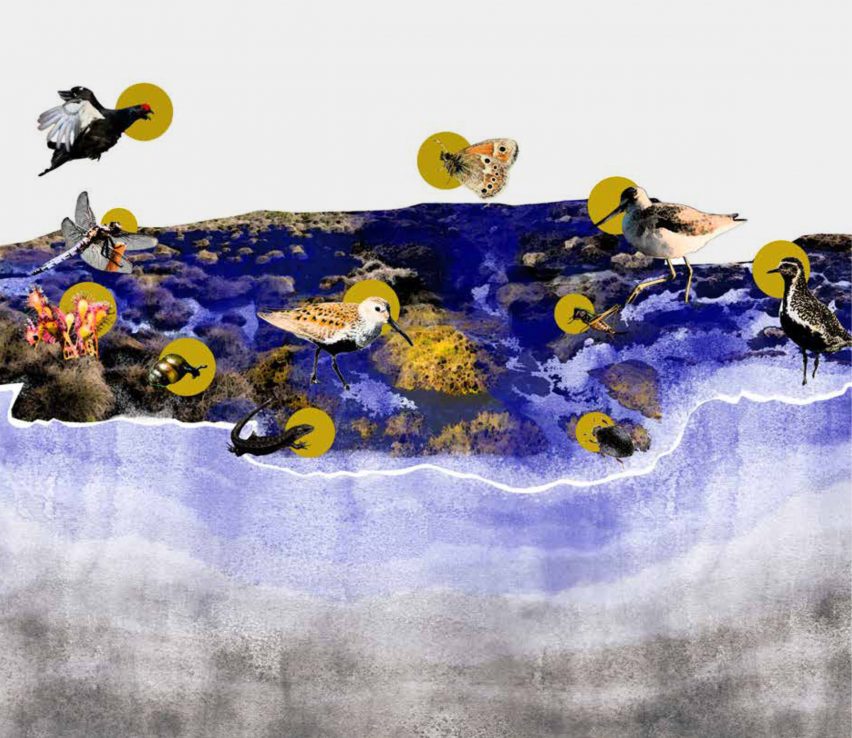
Human Compost by Treicy Isamitt
"Responding radically to the twin climate and biodiversity crises, atelier Some Kind of Nature attends to the entangled fate of organisms.
"We acknowledge the impact of homo sapiens on the physical, chemical and biological systems of the planet and engage with contemporary discourses around the anthropocene.
"The main message of Treicy Isamitt's Human Compost project is to understand that soil can be recomposed by adding organic soil.
"Human compost is used to improve the soil to create the necessary habitat to grow sphagnum moss. This moss grows in areas saturated with water and acid soil, which is why a bogland is implemented on the site.
"The connection between these elements creates a complex entanglement, where the soil, roots, vegetation, air, non-humans and humans are related.
"The entanglement proposed in the project manages to transform the soil through generations, from the beginning of the project until a thousand years later, which is the time necessary for the moss to modify its environment."
Student: Treicy Isamitt
Course: Master of Landscape Architecture (MLA)
Tutor: Becky Sobell, Anna Gidman, Dan Renoso-Urmston, Dr Angela Connelly, Dr Demetra Kourri, Ian McHugh, Joaquin Espasandin, Kasia Nawratek and Neil Allen
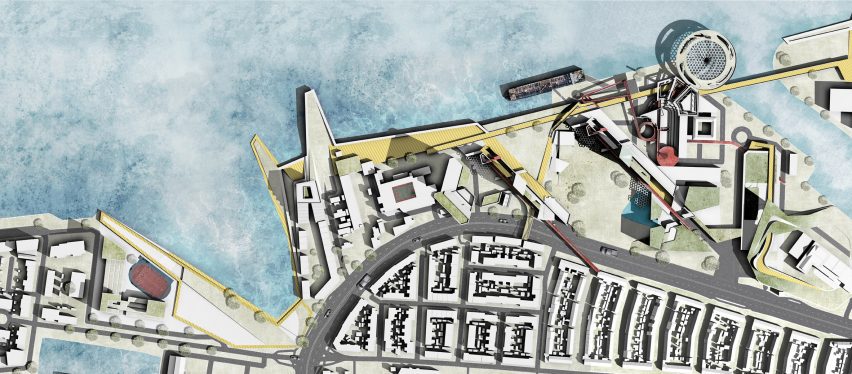
Starrt Harbour: A Masterplan for Water Transport Trade Centre and Innovation Park, Dordrecht, Netherlands by Yusheng Gao
"Rivers, streams, canals, aquifers, reservoirs, lakes, seas, oceans: a defining characteristic of all urban settlements is their relationship to water. Humans depend on water for almost every conceivable aspect of human existence.
"Harnessing water has proved a critical but often elusive goal for all civilisations. Since the industrial revolution, and rapid urbanisation of the 20th and 21st centuries, our success in managing waterbodies has led to their canalisation, undergrounding, pollution and sometimes almost complete disappearance from our lives.
"Today, global warming and climate change are bringing water back to the fore with increasing vulnerability to floods, rising seas, droughts and storms.
"The reinvention of our relationship to water is once again a central challenge for urban settlements and thus provides the focus of this year's studio work for the MA Architecture and Urbanism. From Salford to Shanghai, six urban labs are exploring 'Hydrocity' with a different focus.
"Developing a new innovation park and transport trade centre in Dordrecht, Netherlands, through naturalised riparian expansion will support job creation for Starrt Harbour residents and generate increased revenue for local government and businesses in the future.
"Ecological expansion of the riverbank will forge vital connections between ecosystems, enhance the efficiency of water transport in the area and provide highly accessible public green spaces and riverside for the benefit of residents, visitors and the local workforce."
Student: Yusheng Gao
Course: Master of Art in Architecture and Urbanism (MA A+U)
Tutors: Dr Chathu Jayakody and Joren Heise
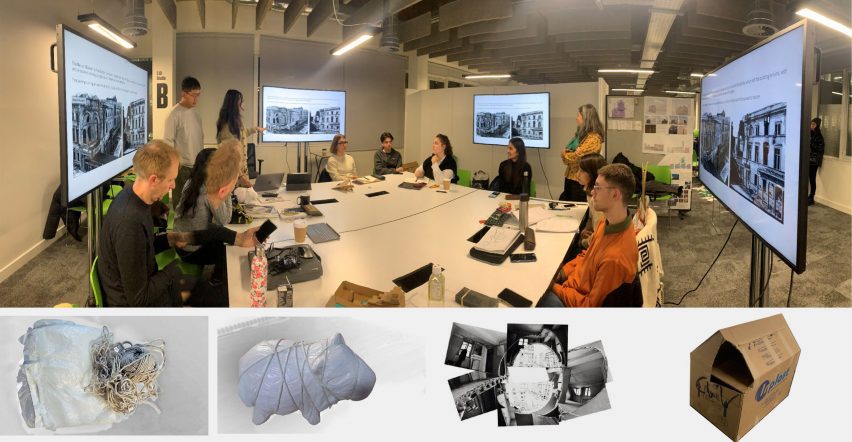
Investigating the Links Between the Approach Taken by Architects and Designers with Those Taken by Artists, Writers and Developers by César Vicencio Vega
"MA Architecture and Adaptive Reuse is a programme about existing buildings, situations and places, and how over time these structures and locations can be encouraged to evolve, sustain new uses and accommodate new users.
"In their investigations, students cover four main aspects of sustainable building reuse – environment, society, inhabitation and economics – while underpinning their intellectual enquiry with theoretical knowledge combined with building, industry and workshop visits.
"Collaboration and investigation – as shown in this project – underpin all adaptive reuse projects, whether these are creating symbiotic links with existing buildings, with colleagues, or with professional associates.
"MA Architecture and Adaptive Reuse explores, analyses and understands the different approaches to remodelling existing buildings and how these may start for a similar position but conclude in widely differing solutions.
"Technology, sustainability, philosophy, art, development and creative writing all contribute towards the fusion of past, present and future within the delicious redevelopment of the existing situation."
Student: César Vicencio Vega
Course: Master of Art in Architecture and Adaptive Reuse (MA AR)
Tutors: Sally Stone and Alberto V Yebenes
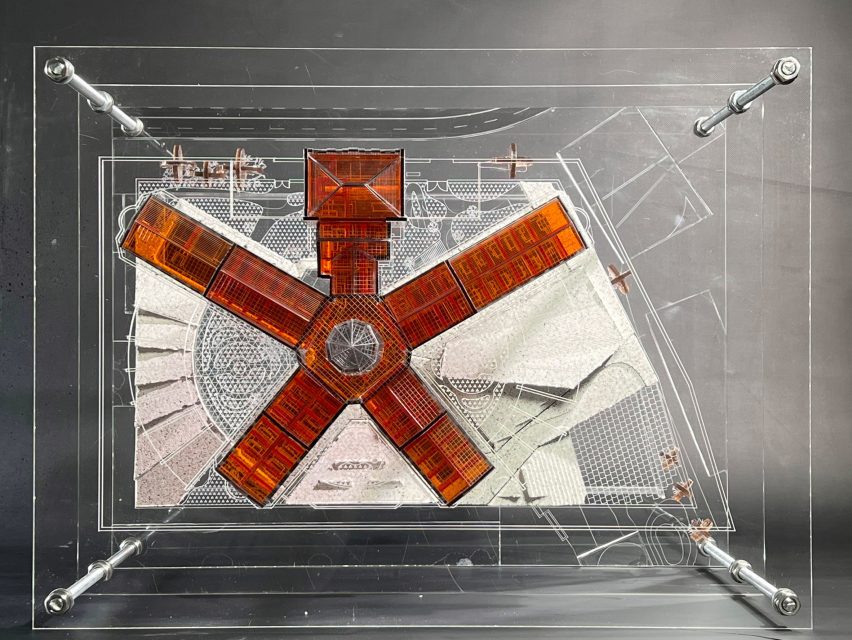
Model of Faculty of Law, University of Hasselt, adaptation by noA.architecten, 2015. by Xiaoming Dai and Xinyi Li
"This research methods workshop explores conceptual elaborations and practical applications that support collaboration across the different stages of a construction project. Students experience the challenges of constructing collaboration, often working in teams to coordinate and develop integrated design proposals.
"This research-through-model-making project explores and reconstructs specific details of chosen buildings.
"The relationship between old and new was considered. The junctions, juxtapositions and joints were investigated, and the qualities and characteristics of specific materials were weighed up.
"Using a research-through-modelmaking methodology, these students investigated the ironic rapport that has been established between the panopticon of the disused prison with the new occupants, the Faculty of Law at Hasselt University.
"This high-quality model epitomises this tectonic approach to the investigation of physical and material elements of the real world, and how memory and anticipation – which is inherent within adaptive reuse – can create a link between the future and the past."
Students: Xiaoming Dai and Xinyi Li
Course: Research Methods & Dissertations
Tutors: Sally Stone, Eamonn Canniffe, Dr Lea-Catherine Szacka, Prof. Albena Yaneva, Dr Benjamin Blackwell, Dr Camilla Lewis, Prof. Deljana Iossifova, Dr Huda Tayob, Dr Ewan Harrison, Dr Matthew Wells, Dr Leandro Minuchin, Dr Demetra Kourri, Matt Ault, Kasia Nawratek and Dr Mazin Al-Saffar

Paraplay Proto-Practice Pitched a Vision of Architectural Practice Within the Metaverse by Adya Saran, Agrima Sharma, Ayesha Sharma, Cheuk Yu Fung, Hui-Ting HSU, Lucy Hobbs, Rucha Valime and Yi-Cheng Tai
"At RIBA Part 2 (MArch) level, our Professional Studies elements ensure that students have the opportunity to evidence how they have gained knowledge of the industries, organisations, regulations and procedures involved in translating design concepts into buildings and integrating plans into overall planning.
"Students explore the realities around the professional world and business of architecture through a series of lectures by specialist staff and practising experts before demonstrating how they might apply that in their own journeys.
"As part of this, they form protopractices to showcase their business acumen, often reaching beyond the 'traditional' model of practice.
"This year, there have been an inspirational set of proposals with socially conscious and technological foundations stretching from Fabritect's reuse of textiles in building products to Paraplay, an innovative USP branching out to Metaverse commissions, all meticulously presented using multimedia."
Students: Adya Saran, Agrima Sharma, Ayesha Sharma, Cheuk Yu Fung, Hui-Ting HSU, Lucy Hobbs, Rucha Valime and Yi-Cheng Tai
Course: Professional Studies
Tutors: Stephen McCusker, John Hickey and Alison Taylor Stokes

Embodied – The Last Vacation by Arif Ismail and Aiman Rahman
"Infrastructure Space seeks to find the latent possibilities inherent in things that already exist and to ask how these can be put to use in service of society.
"We are concerned with the productive capacity of existing infrastructure and the combination of systems into new infrastructure, which can address environmental issues in tandem with their sociocultural ramifications.
"The Last Vacation is a 'Palliative Tourism' initiative project for Penrith, Cumbria. It aims to address the challenges of elderly and end-of-life care in the region while also boosting tourism and the local economy.
"It aims to develop a new procedure that harnesses the resources and energy generated from a human's death while exploring an alternative where these resources and energy form the foundation of a new architectural dimension within the Cumbria region, specifically in Penrith.
"It explores a holistic approach by not solely focusing on the physical infrastructure and operational systems of the end-of-life care to the death process. The project is keenly aware of the profound emotions and personal connections associated with funeral rituals and the concept of death."
Students: Arif Ismail and Aiman Rahman
Course: MArch Atelier Infrastructure Space
Tutors: Dr Vikram Kaushal, Dr Richard Morton, Sam Higgins, Lisa Kinch, Tyler Gordon, Dragana Opačić Wilkinson, Nicholas Nilsen, Dr David Mountain and Professor Richard Brook
Partnership content
This school show is a partnership between Dezeen and Manchester School of Architecture. Find out more about Dezeen partnership content here.