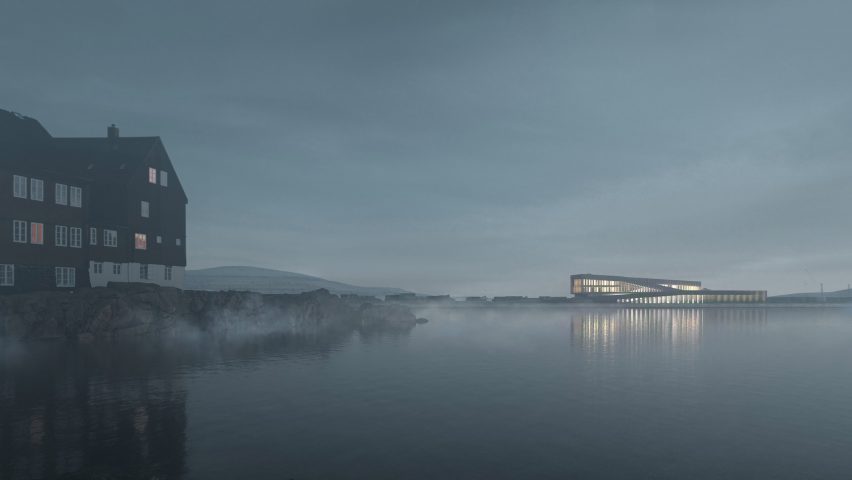
Henning Larsen draws on traditional Viking boats for Faroe Islands ferry terminal
Danish architecture studio Henning Larsen has unveiled designs for a wood-and-concrete ferry terminal and shipping company headquarters in Torshavn that references Viking fishing boats.
Set to be located in the Eastern harbour in Torshavn, the capital of the Faroe Islands, the ferry terminal will have a concrete base intended to evoke the hand-built coastal paths that are common on the smaller Faroese islands.
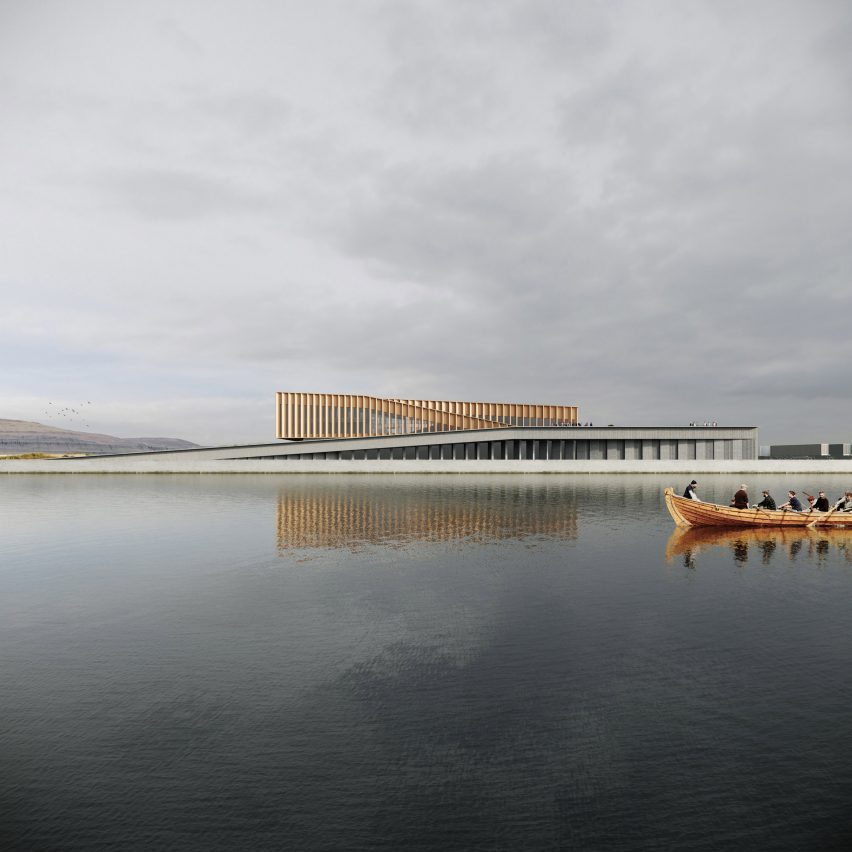
This will provide easy access from the water to the 8,000 square-metre ferry terminal, which will also house the headquarters for the shipping company Smyril Line.
The concrete base will hold a colonnaded wooden structure with a sloping shape. This was designed to reference traditional Faroese fishing boats, which have been around since Viking times and were traditionally made using just an axe.
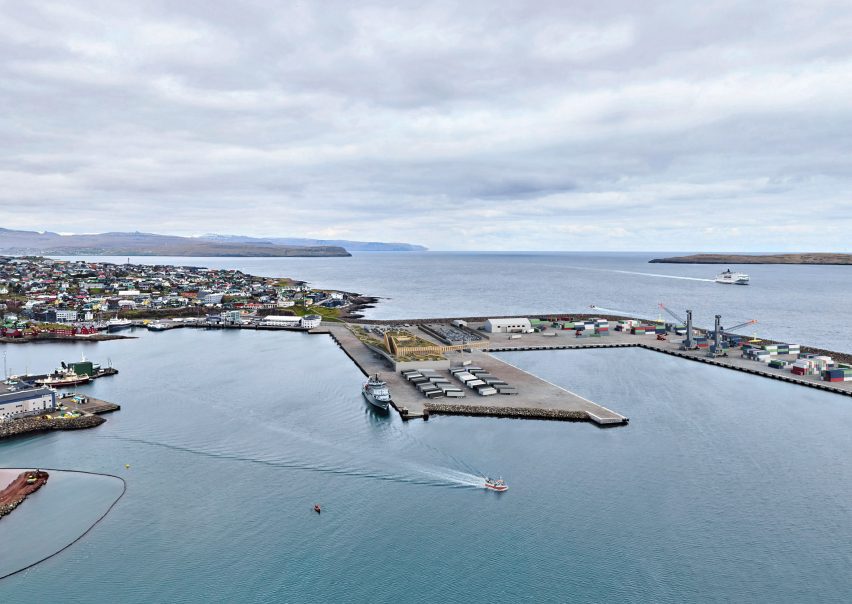
"Our design is a testament to the captivating beauty and maritime legacy of the Faroe Islands," said Henning Larsen partner and design director Ósbjørn Jacobsen.
"The integration of wood, with its elegant lines, draws inspiration from the distinct charm of traditional Faroese boats and the historic Eastern harbor."
"We are proud to embark on the journey to creating this transformative space that celebrates and reconnects the community with their cherished heritage," Jacobsen added.
The ferry terminal will be located close to the Faroese parliament building and serve passenger ferries across Denmark, Iceland and the Faroe Islands.
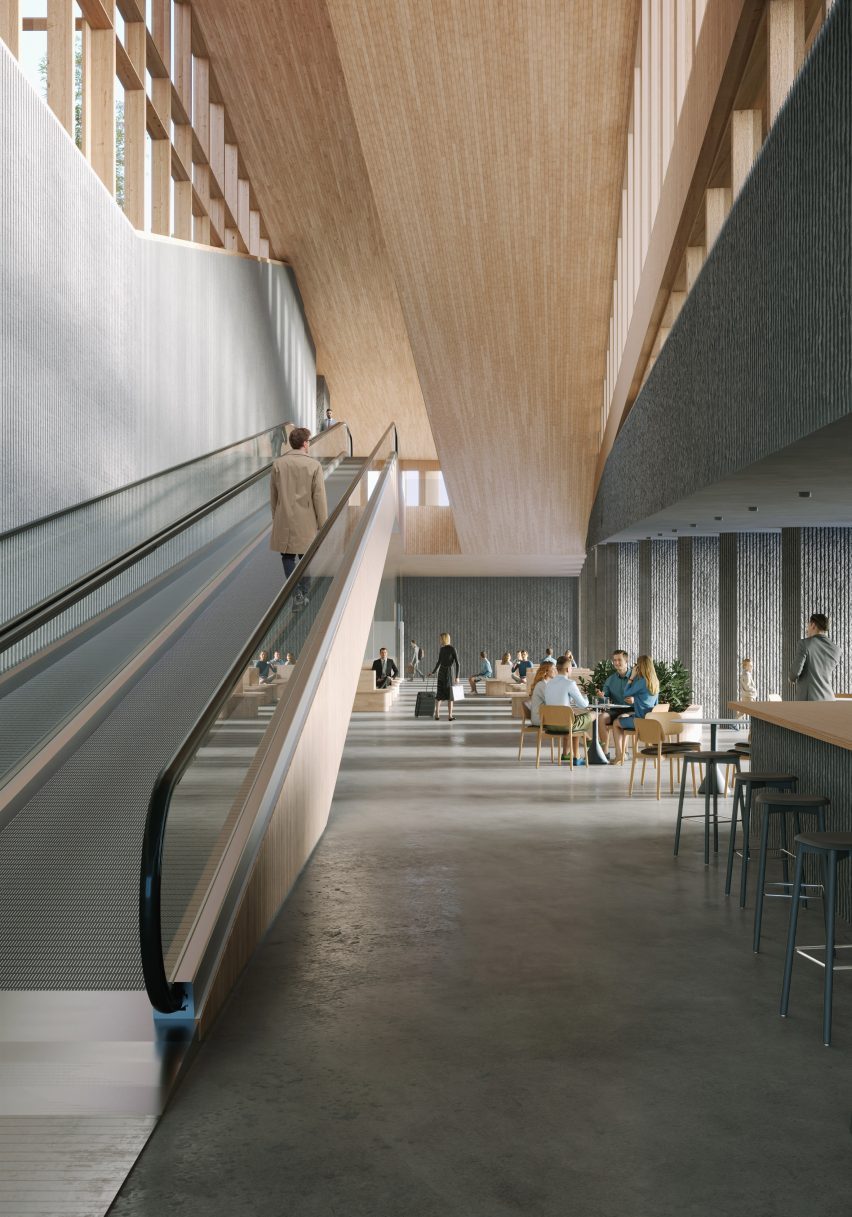
Inside the two-storey building, the ground floor will house a cafe, a waiting room, a registration desk and an International Ship and Port Facility Security area.
The first floor will have a waiting room that will be connected to the outdoors via a terraced ramp decorated with plants that are native to the Faroe Islands.
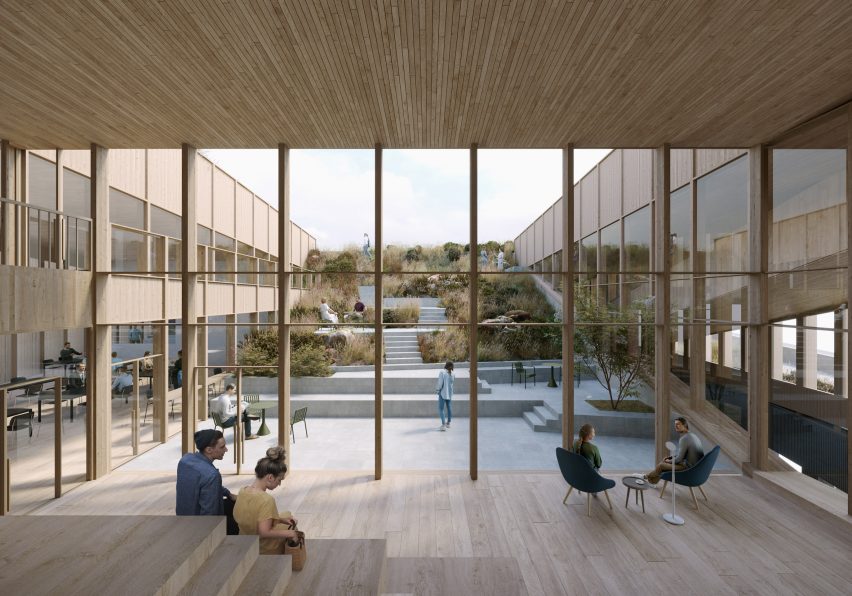
Smyril Line's headquarters will be located at the centre of the building, separated from the terminal area.
This will have offices as well as a multi-level private internal garden, which Henning Larsen has also designed, and an open-plan staff canteen.
Elsewhere, Henning Larsen recently designed a biobased extension for a Danish school and revealed its plans for a wooden church with a cluster of trapezoidal roofs.