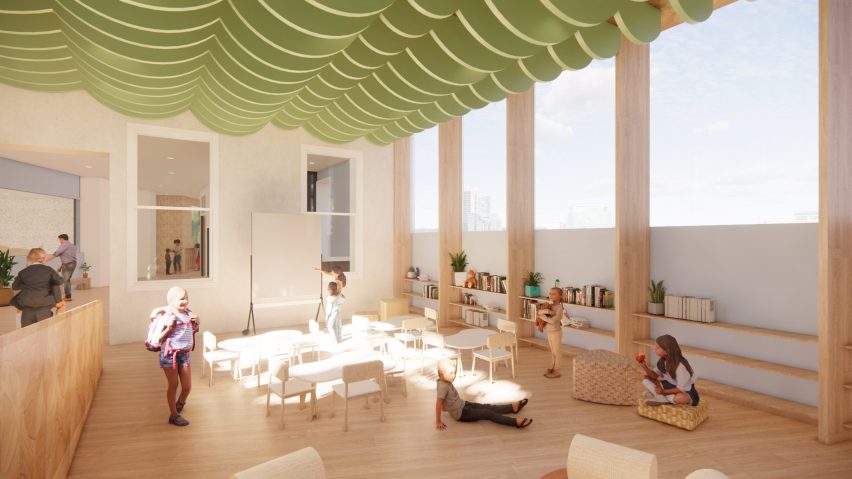
Corcoran School of the Arts and Design presents ten interior architecture projects
Dezeen School Shows: a sports centre informed by Washington DC's street system is included in Dezeen's latest school show by students at Corcoran School of the Arts and Design at the George Washington University.
Also included is a wellbeing centre offering activities such as yoga and a school set in adaptively reused heritage buildings that are connected by a bridge.
Corcoran School of the Arts and Design at The George Washington University
School: Corcoran School of the Arts and Design, The George Washington University
Course: Interior Architecture Bachelor of Fine Arts, Studio 5
Tutors: Douglas Crawford and Karen Gioconda
School statement:
"The Interior Architecture BFA programme at the George Washington University's Corcoran School of the Arts and Design in Washington DC offers students a unique opportunity to study, learn and create within a creative environment at a major research university.
"Our programme is the only council for interior design accreditation-accredited program within DC and one of ten interior programmes located at universities that rank in the top 70 of US News and World Report's list of national research universities.
"Through our studio-based curriculum – the core of our programme – students learn to design three-dimensional environments through the use of dynamic concepts, cutting-edge materials and innovative methods and techniques."
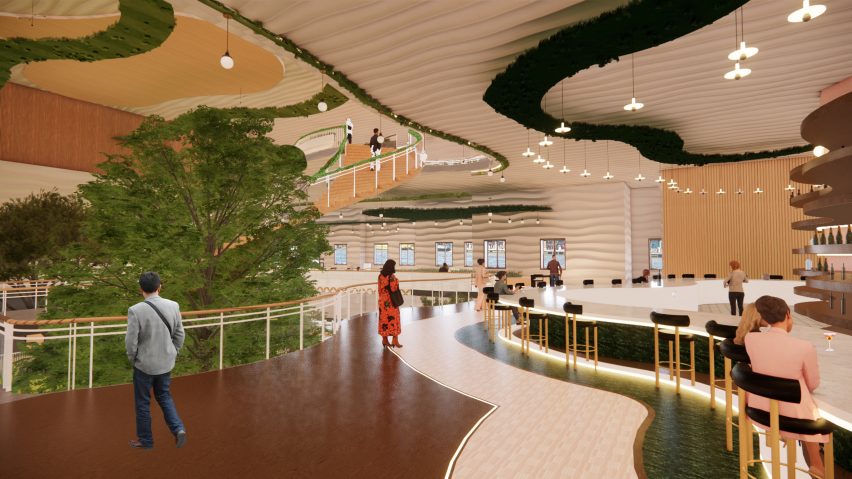
The Green Sanctuary by Abbie McGrann
"Inspired by farmers' markets, vertical farming and community-centred dining experiences, this green city oasis aims to serve as a community urban food centre.
"This centre is focused on providing a true farm-to-fork experience, while also creating the opportunity for individuals to learn more about where their food comes from and how it is produced.
"In the world today, the food industry has become so commercialised that it revolves around making money and not producing food and this concept aims to do the exact opposite.
"The Green Sanctuary celebrates and understands the food production process and champions a hyper-local concept that has widespread community benefits through hydroponic farming spaces, a two-level restaurant and bar and rooftop garden."
Student: Abbie McGrann
Course: Studio 5 – Capstone Studio
Tutor: Douglas Crawford, AIA
Contact: abbiemcgrann[at]gwu.edu
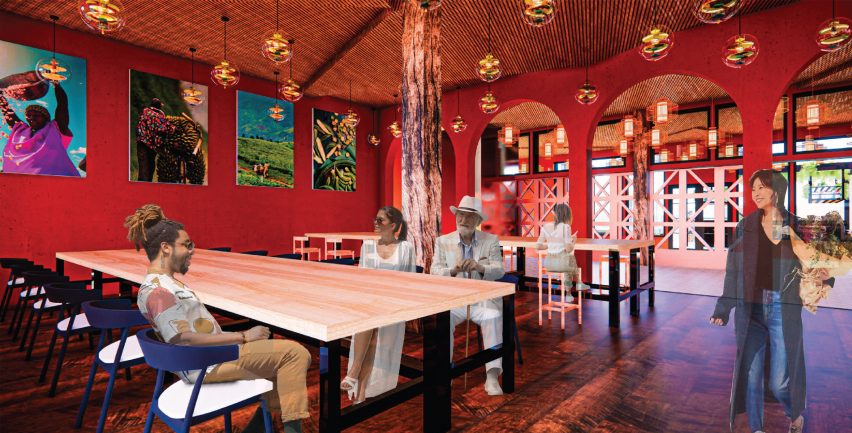
A-House, Love Letter to Africa by Ennosen Yen
"A-House is an African hub of celebratory love for the cultures, food and people of the Eastern Africa region, including countries such as South Sudan, Uganda, Kenya, Rwanda and Tanzania.
"With food being the bridge between people and society, A-House hosts an open kitchen to unite all walks of life and invite all to intimately dine on African cuisine.
"The addition of a rooftop lounge and a teahouse speakeasy for more socialisation over drinks allows guests to enjoy the comfort of African hospitality.
"A-House's overall mission is to be an invitation into East African culture where anyone can dine and explore African gastronomy while enjoying a little bit of East Africa within the city of DC."
Student: Ennosen Yen
Course: Studio 5 – Capstone Studio
Tutor: Karen Gioconda
Contact: ennosenyen[at]gmail.com
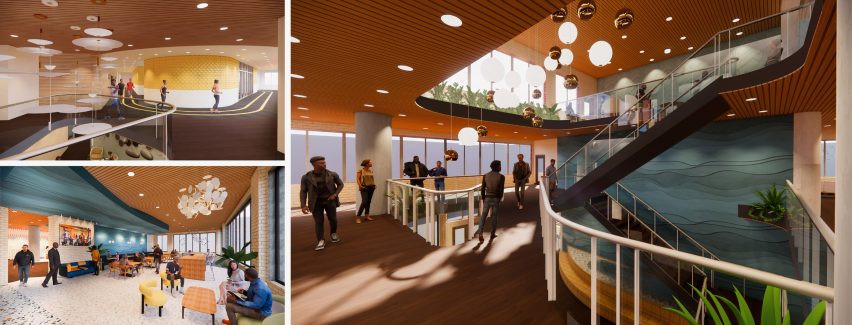
BeWell by Gerry Zhang
"BeWell is a community wellness centre for 'returning citizens' also known as 'formerly incarcerated individuals'. The wellness centre is designed to lend a helping hand as returning citizens embark on the journey of rebuilding their lives within society in Washington DC.
"The following three objectives were considered while designing the centre: providing an information hub that connects returning citizens and their families to external support services; providing a venue where returning citizens can receive physical and mental health treatments; and enabling returning citizens to connect to social support within the community.
"Incorporating Well Building Standards with soft curves, natural lighting and Anacostia River-informed materials all help create a gentle atmosphere that is refreshing, soothing and comfortable for returning citizens.
"Fluid circulation allows users to flow freely around amenities, services and social gathering spots to encourage socialisation and a sense of belonging among the Anacostia community and Washington DC."
Student: Gerry Zhang
Course: Studio 5 – Capstone Studio
Tutor: Karen Gioconda
Contact: gerry.w.zhang[at]gmail.com
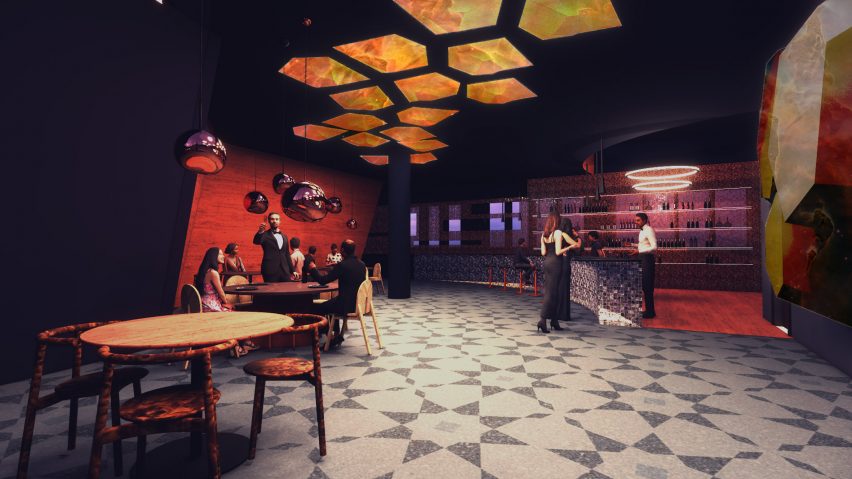
Periapsis: Planetarium Reconstructed by Jane Wilde
"This project seeks to transform the traditional planetarium, which is so often segregated to a purely educational context, into a modern and modular space within an immersive and highly curatable environment.
"The adaptability of modern projection-mapping technology deserves an equally versatile interior, which is why I stripped the classic planetarium of its concentric seating scheme and converted the space into a multifunctional venue.
"The final result is a central dome that can support live music, pop-ups and parties all under the starscape.
"To shield from outdoor light, the dome is housed within permanent spaces built for a variety of programmatic needs including a lounge, workspace, restaurant and bar."
Student: Jane Wilde
Course: Studio 5 – Capstone Studio
Tutor: Douglas Crawford, AIA
Contact: thejanewilde[at]gmail.com
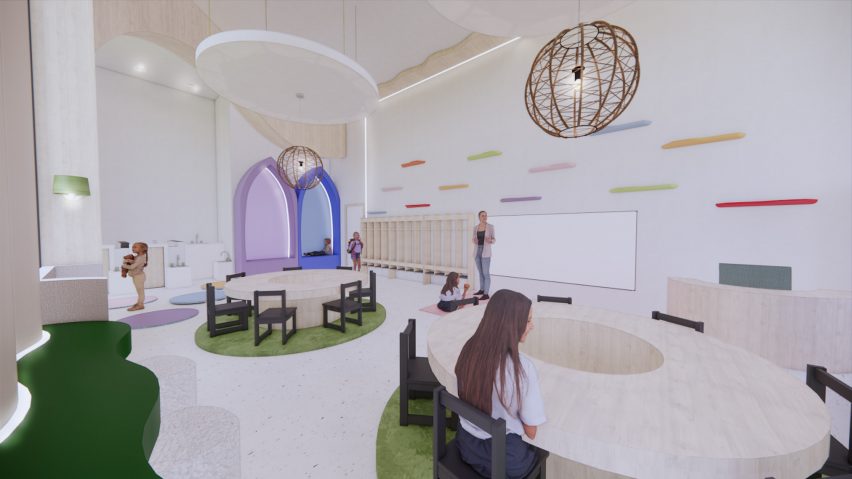
Kinder Garden of Growth by Mili Cattan
"This Kindergarten is designed as a space allowing kids to be themselves and learn for the sake of learning.
"In 1838 Fredrich Froebel invented kindergartens to nourish creative thinkers and learn through curiosity.
"Since then, the purpose of kindergarten has shifted from Froebel's original ideas to be more focused on getting children ready for first grade. This prohibits children from learning through their own actions and what they are interested in.
"This kindergarten has classrooms as well as flexible spaces for different activities or subjects.
"There are spaces for teachers and students alike to take breaks, and most importantly it will be a space that fosters creativity and imagination."
Student: Mili Cattan
Course: Studio 5 – Capstone Studio
Tutor: Douglas Crawford, AIA
Contact: mcattan[at]gwmail.gwu.edu
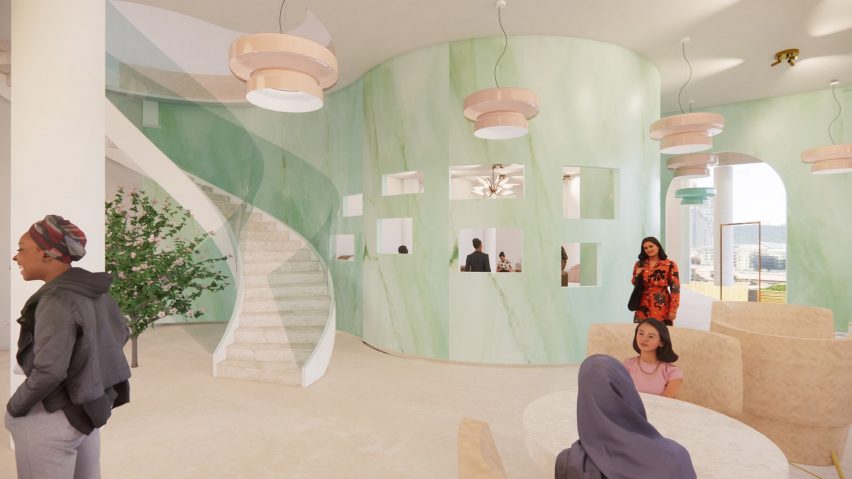
Abantu by Rosa Fihla
"Abantu, meaning 'people' in isiZulu, is an African beauty salon located in the Dupont Circle neighbourhood of Washington DC.
"Dupont Circle is historically a place of gathering for celebration and activism, and the salon being located in Dupont highlights this sense of community.
"The main concept of the salon is seeking comfort. The salon aims to be a safe space for people of colour, where their voices and ideas are listened to and uplifted, and conversation and collaboration are encouraged.
"The first floor features the reception, waiting area, henna area, nail bar and pedicure stations – on the second floor is the spa, staff lounge and kitchen, hair washing stations, hair styling stations, hair dyeing stations and barber chairs.
"Abantu caters to a variety of customers and hair textures."
Student: Rosa Fihla
Course: Studio 5, Undergraduate
Tutor: Karen Gioconda
Contact: rosa.fihla[at]gmail.com
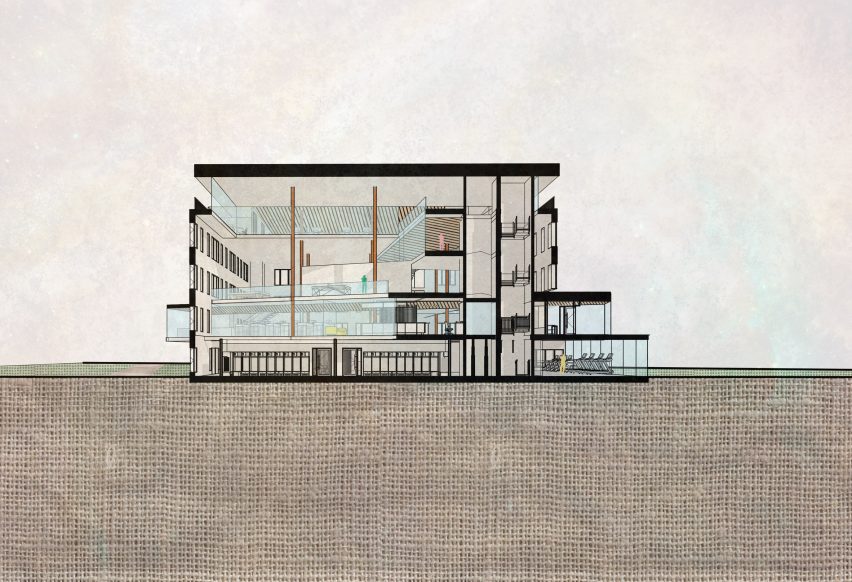
Concept for George Washington University Athletics High Performance Center by Ryan Fowkes
"As a student athlete at GWU I saw opportunities to improve upon the current athletic facilities at GWU.
"The areas that I was most interested in improving were the academic support spaces, locker rooms and a sports medicine area.
"The actual design of the space is inspired by the street system in Washington DC upon which the site is located.
"The state streets which intersect on diagonals, breaking the normal grid layout of a city, inspired the diagonal layout of each of the floors in my project."
Student: Ryan Fowkes
Course: Studio 5 – Capstone Studio
Tutor: Douglas Crawford, AIA
Contact: ryanfowkes[at]gwmail.gwu.edu
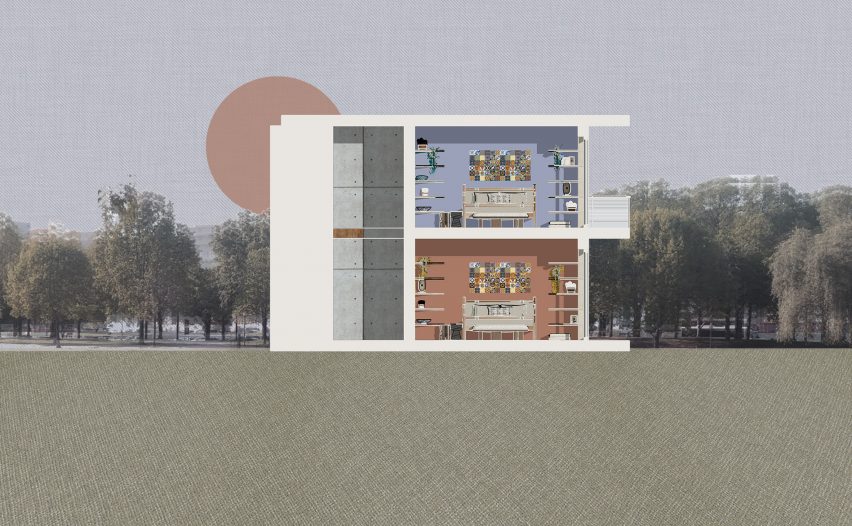
Vine of the Soul by Valeria Munoz
"This project is designed to make the experience of ayahuasca – a South American drink that has psychoactive affect on the drinker – as spiritually enlightening and beneficial as possible.
"Transcendence is the experience that occurs in this space – the act of entering as one and exiting with a new perspective is important in both the experience and the design.
"Throughout the building there is a sense of transcendence that occurs vertically and horizontally.
"The atrium represents the vertical transcendence, carving through the building's centre, the nature with it finds its way up towards the sun."
Student: Valeria Munoz
Course: Studio 5 – Capstone Studio
Tutor: Douglas Crawford, AIA
Contact: valelumunoz2[at]gwmail.gwu.edu

Little Sprouts Montessori Preschool by Kara Livingston
"Little Sprouts serves as a child's first step into the realm of education, aiming to make this important milestone as easy and as comfortable as possible for both the child and the parent.
"Located in the heart of Georgetown, this school provides children with access to one of DC's oldest and historically significant neighbourhoods and sites, such as Tudor Palace and Dumbarton Oaks.
"The school comprises two buildings that are connected both physically – via a bridge – and materially. As per Montessori guidelines, the school's floorboards are lined with a beautiful light valley oak, bringing in warmth and a natural material into the school’s various spaces.
"The bridge both allows for covered circulation between the buildings, as well as a breakout and library space to allow for more flexibility in teaching and learning spaces."
Student: Kara Livingston
Course: Studio 5, Undergraduate
Tutor: Karen Gioconda
Contact: klivingston365a[at]gmail.com
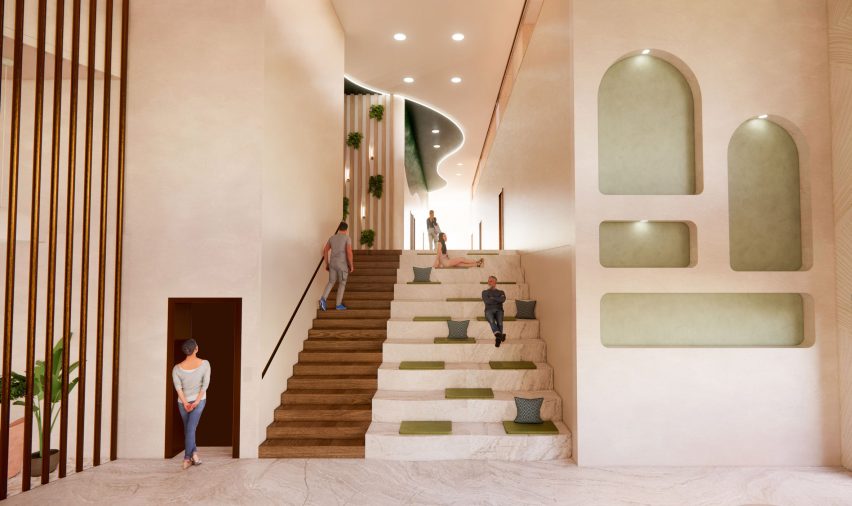
Oasis: A Healing Center by Muskaan Lulla
"Oasis: A Healing Center aims to be a peaceful escape from the busy city surrounding it.
"The centre emphasises the importance of personal wellbeing, and how necessary it is to make time for activities that positively impact your mind, body and inner self.
"It's important to recognise the power we hold within, and the activities offered at this centre – which are reiki, sound healing, yoga and meditation – help uncover this.
"Oasis also includes a vegetarian café which provides healthy and balanced meals, as well as nutrition classes.
"As a whole, Oasis is designed to be a journey through a healing, relaxing space."
Student: Muskaan Lulla
Course: Studio 5 – Capstone Studio
Tutor: Karen Gioconda
Contact: mlulla[at]gwu.edu
Partnership content
This school show is a partnership between Dezeen and Corcoran School of the Arts and Design. Find out more about Dezeen partnership content here.