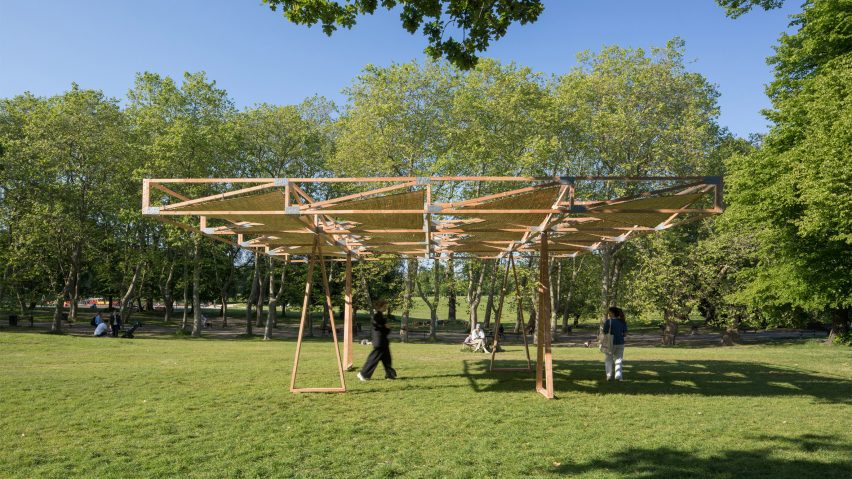
Craft Not Carbon pavilion topped with woven bamboo canopy
Architecture practice Studio Saar and engineering studio Webb Yates Engineers have unveiled the Craft Not Carbon pavilion in London's Crystal Palace Park as part of the 2023 London Festival of Architecture.
Made in collaboration with timber specialists Xylotek, the pavilion was designed to be a community hub throughout the festival and provide a shaded area for visitors.
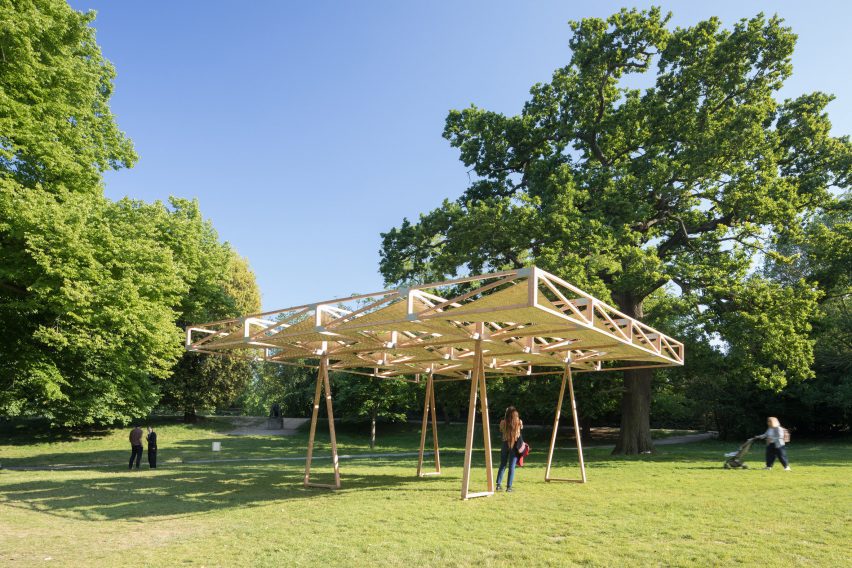
Craft Not Carbon has a 3.9-metre tall larch timber structure comprised of four triangular columns supporting a square-shaped roof, which measures eight metres on each side.
The roof has a grid-like structure divided into squares. Each section is filled with a woven bamboo sheet with opposite corners fixed at high and low corners, making the sheet twist.
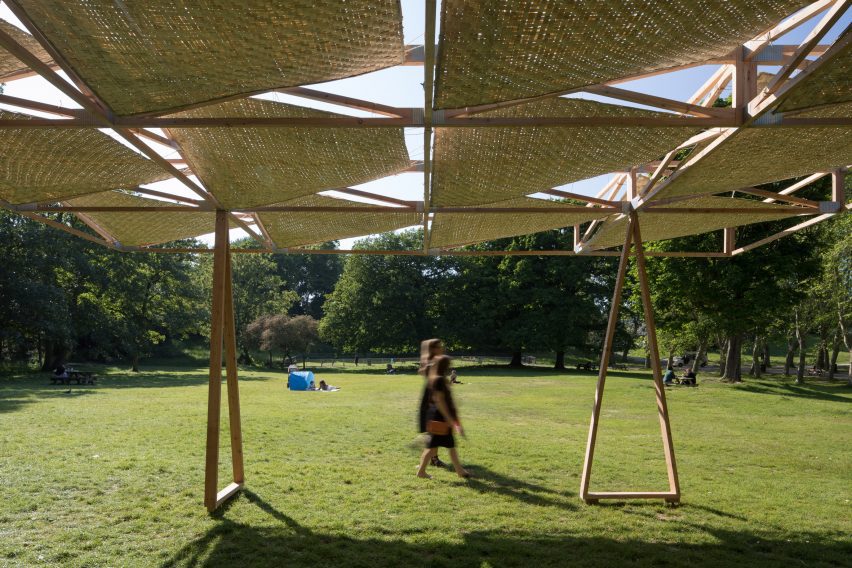
The pavilion's materials were chosen for their reduced carbon impact compared to other construction materials and local craftspeople made the woven bamboo canopy.
"Our idea was to use lower carbon materials and embrace social maintenance," Webb Yates Engineers director Steve Webb told Dezeen.
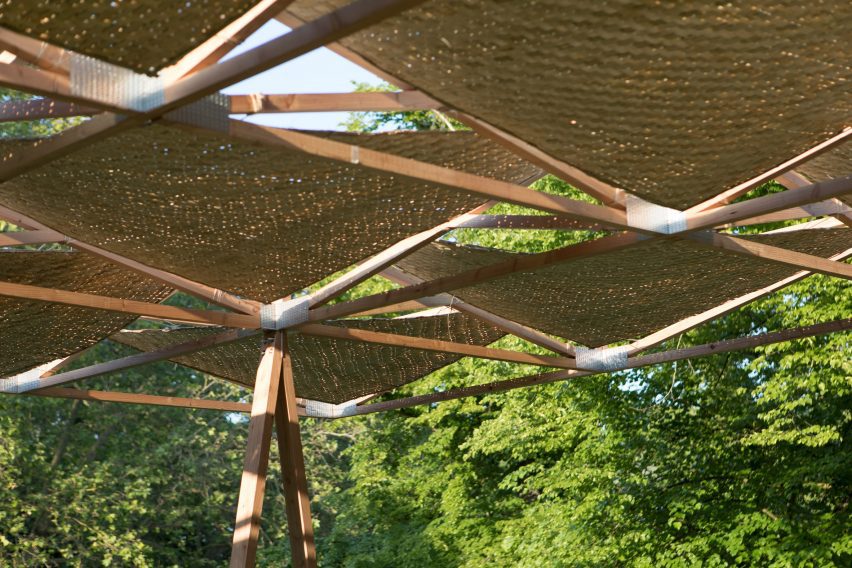
The woven construction of the canopy was also chosen over more durable materials with the intention that local craftspeople would repair the structure as needed in the future, which according to Webb was a cost- and carbon-effective choice.
"Our calculation was that the cost of making the sunshade durable in aluminium was far greater than the cost of employing a full-time weaver, to not only make the panels but to fix them as they rot or get damaged by high winds," said Webb.
"We believe this approach is more sustainable, created a pleasurable and secure job for a craftsperson and gave the whole structure a far warmer and more humanistic appearance."
According to Webb, the shape of the structure meant a minimal amount of material was used – just 0.4 metres-cubed of larch and 0.3 metres-cubed of bamboo.
"The form of the trussing and the pringle-like shapes of the panels made the pavilion very materially efficient, so we got a lot of bang for our buck," said Webb.
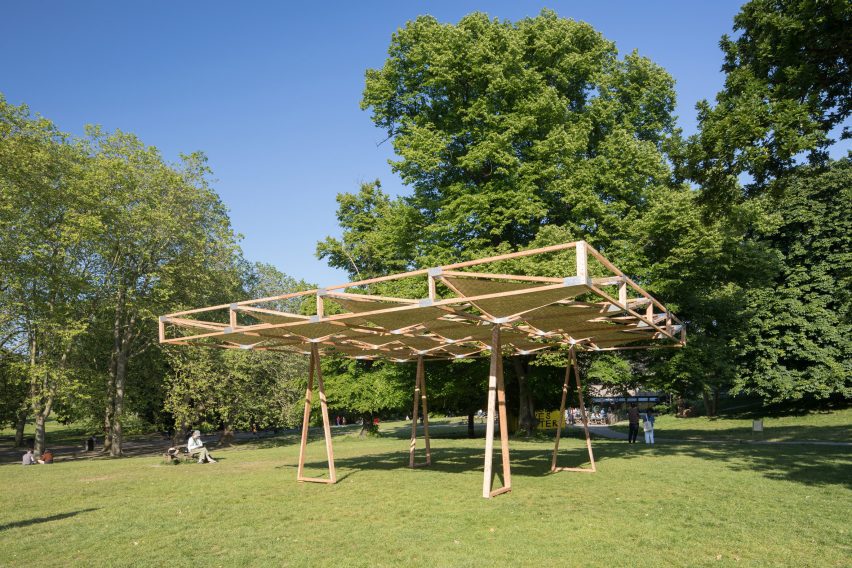
When creating the Craft Not Carbon pavilion, Studio Saar and Webb Yates Engineers were informed by the Crystal Palace building designed by architect Joseph Paxton, which was located in the park before being destroyed in a fire in 1936.
"Paxton's design for Crystal Palace introduced new ways of thinking about construction, including prefabrication and on-site assembly, while it relied on the expert skillset of local craftsmen to create intricate glass structures," said Studio Saar managing partner Ananya Singhal.
"In a similar way, the Craft Not Carbon pavilion suggests new ways of approaching construction practices by putting craft and impermanence on the forefront of design," he told Dezeen.
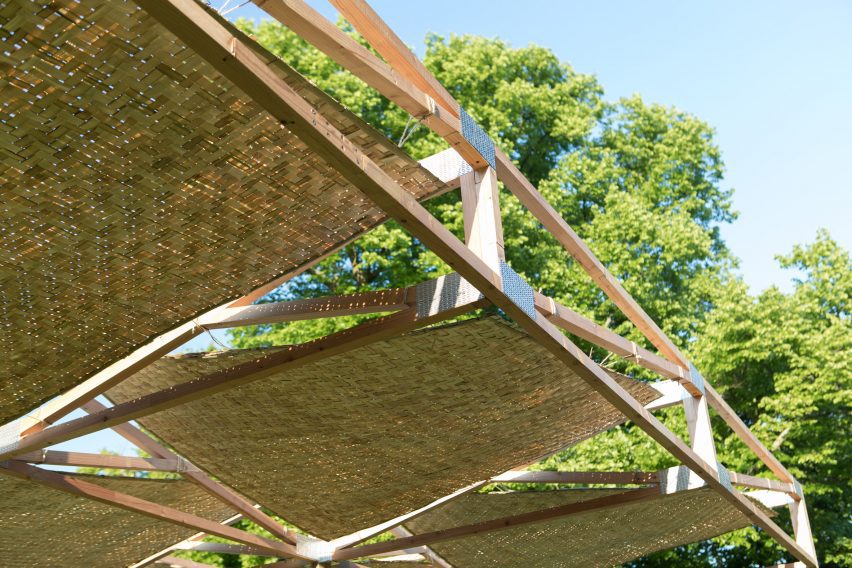
Singhal hopes the pavilion will demonstrate how other structures in the UK can adopt local craft in construction.
"Responding to the theme of the 2023 London Festival of Architecture 'In Common', the Craft Not Carbon pavilion aims to set an example and spark the conversation in the UK on how local crafts can be revived and employed to reduce the carbon emissions of a project while contributing to the local economy," Singhal explained.
The pavilion will remain in Crystal Palace Park until 30 June, after which it will be dismantled and relocated to a different location decided by Bromley London Borough Council.
Other outdoor structures that have recently been constructed in the UK capital include another London Festival of Architecture project that involved installing playful seating throughout the Royal Docks and a glulam structure with a pleated plywood roof created for this year's Serpentine Pavilion.
The photography is by Agnese Sanvito.