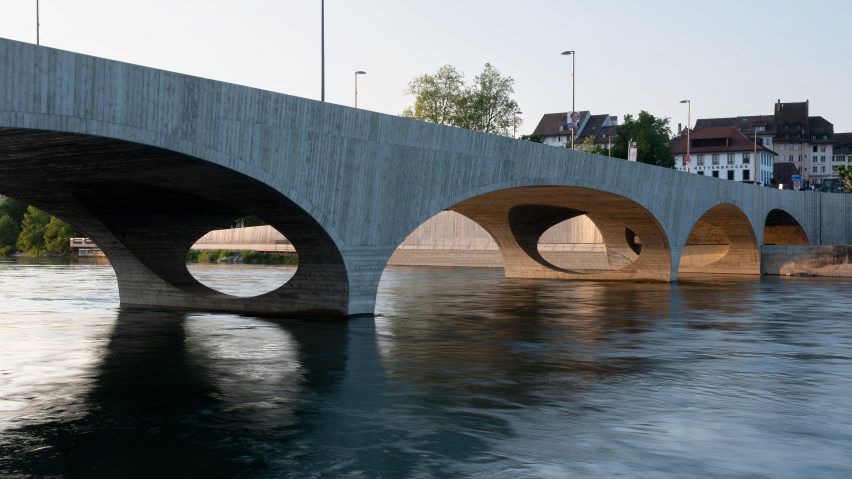
Christ & Gantenbein adds concrete New Aare Bridge over Swiss river
Architecture studio Christ & Gantenbein has added a sculptural concrete bridge across the Aare River in Aarau, Switzerland, with five arches of varying widths.
Designed in collaboration with local engineering studios WMM Ingenieure and Henauer Gugler, New Aare Bridge connects the city centre to a forested area on the other side and incorporates lanes for cars, pedestrians and cyclists.
The 119-metre-long structure replaces an ageing concrete crossing built in 1949 and designed by Christ & Gantenbein to reference its historic surroundings.
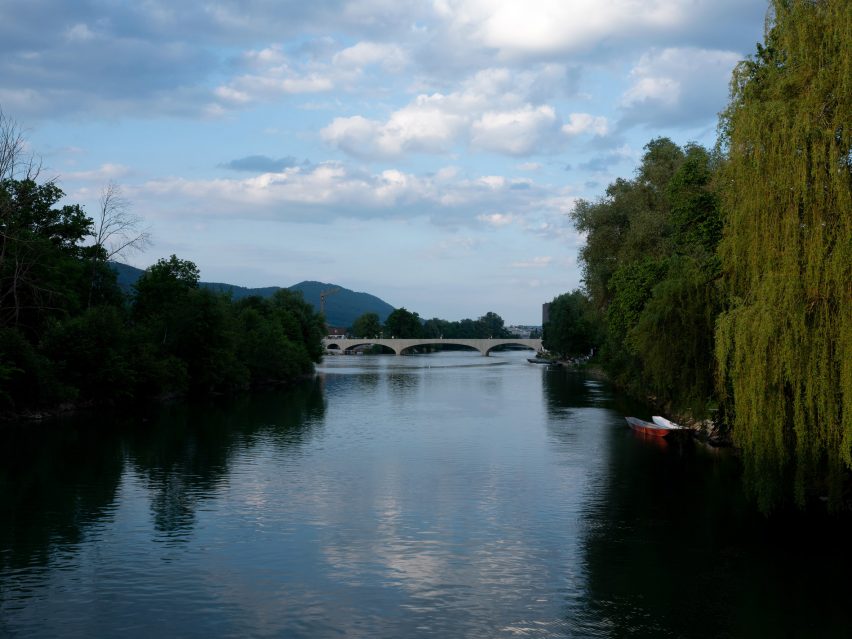
The concrete bridge has a light grey finish and is cast with a pattern of vertical lines informed by the town's stone buildings and medieval houses.
"The bridge's subtly coloured concrete expression is informed by the mineral context of the old city of Aarau," Christ & Gantenbein told Dezeen."Its design respects the historical significance of the location, the urban structure, and the landscape of the Aare river, and fulfils the needs for modern infrastructure."
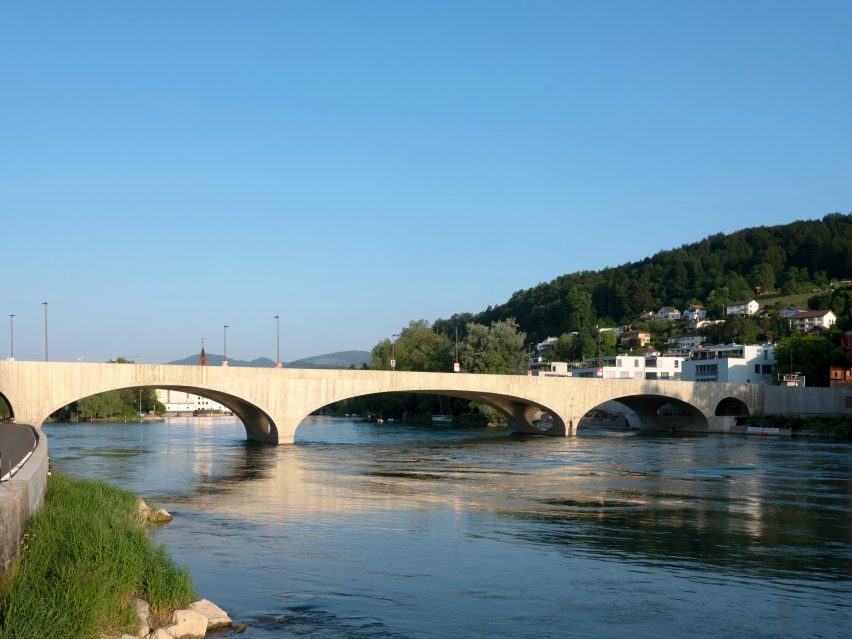
"The pattern was selected such that the concrete pouring stages and the requisite expansion joints coincide with formwork joints, as well as drawing inspiration from the robustness of Aarau's stone buildings, medieval houses lining the city wall, piers, riverbank reinforcements, and more," added Christ & Gantenbein.
Comprising five arches of varying widths, the New Aare Bridge's structure takes advantage of existing elements retained from the original crossing including two caissons – a type of watertight retaining structure.
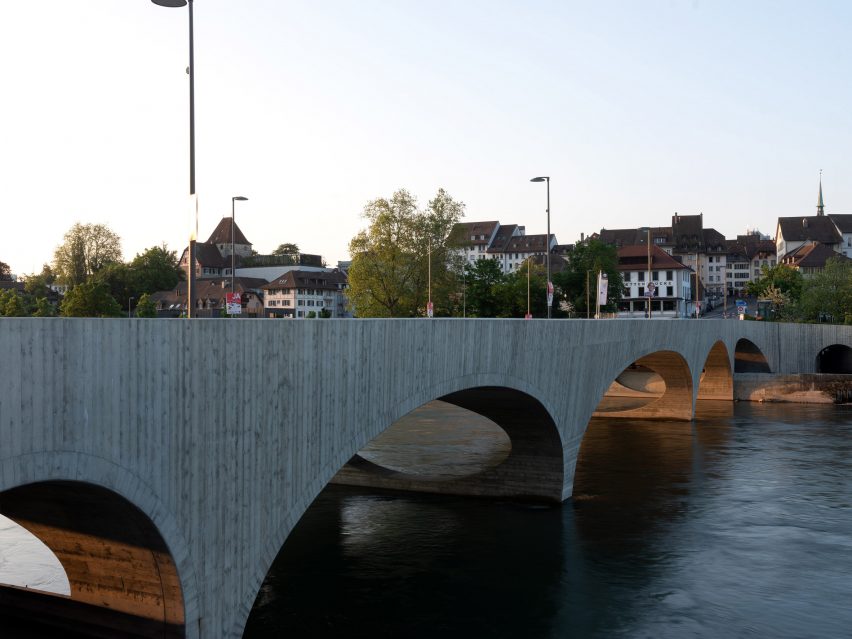
The widest arch of the bridge is supported by these existing caissons, which sit at the centre of the river. The width of the other arches reduces towards the banks.
To minimise material usage, the studio designed the form of the bridge based on the dimensions of the reused elements. It also added recesses and holes into the concrete to remove portions which were structurally unnecessary.
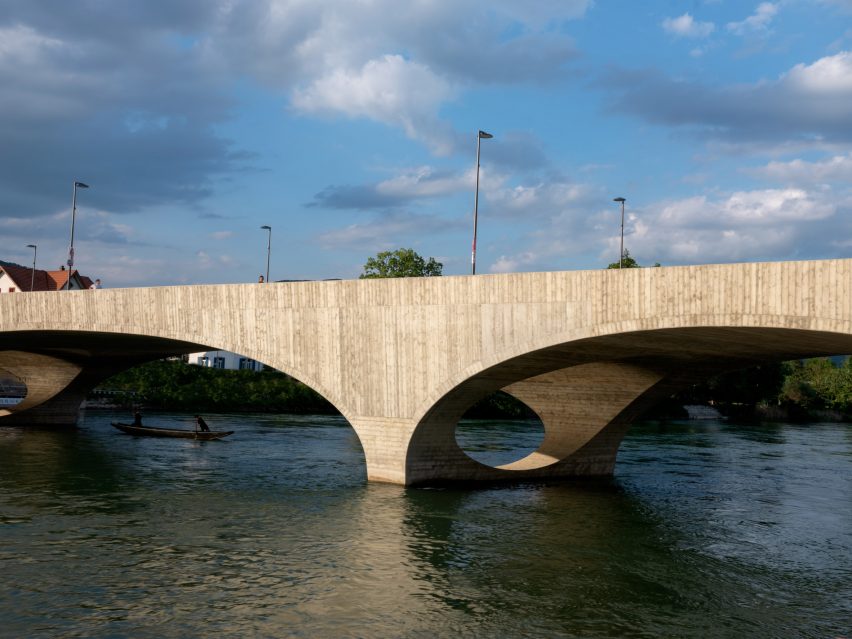
"Replacing a former bridge, our design reuses some existing elements such as the caissons, to which the geometry had to adapt," said the studio. "The bridge is an optimised monolithic construction, where every component contributes to a unified, seamless structure."
"This modern, arch-like, reinforced-concrete construction efficiently bears loads, utilising less concrete than conventional designs," it continued.
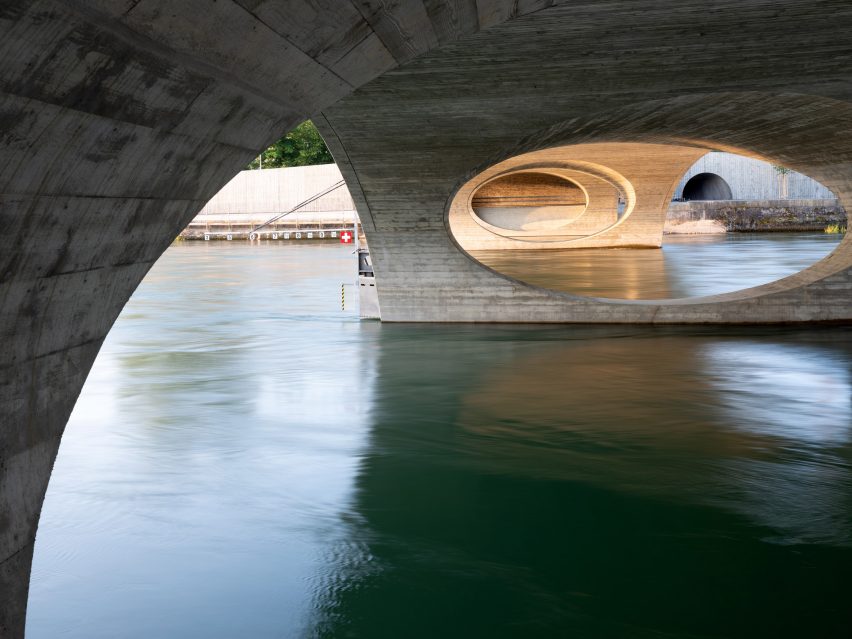
Across its 17.5-metre width, the bridge features two car lanes, along with pavements and bicycle lanes.
To enhance the urban area around the bridge, Christ & Gantenbein also worked with local landscape studio August + Margrith Künzel Landschaftsarchitekten to create a series of public spaces and pathways along the banks of the river that can be accessed from the bridge.
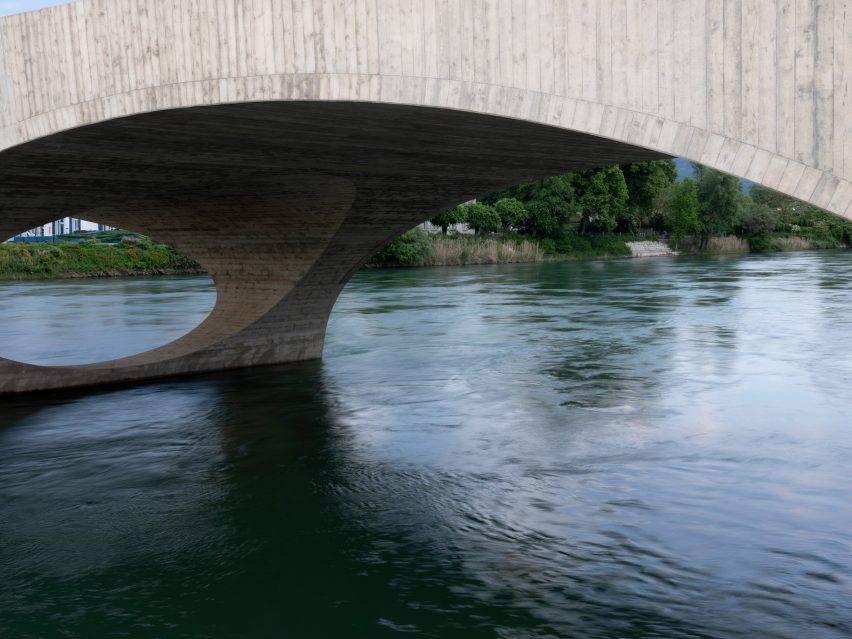
This includes a public square with stone paving, a row of lime trees for shade and long benches that branch from the bridge.
"In front of the wing walls we arranged, as a further element of a classic riverside promenade, a row of shady summer lime trees," said landscape architects August and Margrith Künzel.
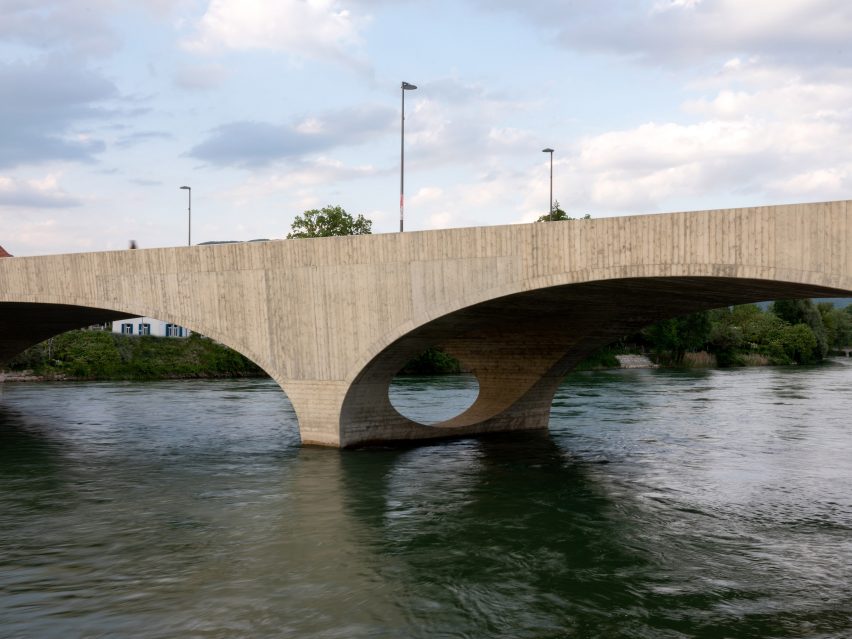
"They create a pleasant atmosphere and integrate the bridge walls, together with a developing wall of greenery, into the surroundings," they continued.
A wide path running along one bank features space for exercise and cycling as well as lounge areas shaded by trees, while a meadow filled with local planting has been added to the other side of the river.
"The main aim of our design was to seamlessly integrate the bridge into both the urban context and the natural environment while creating generous public spaces," said Christ & Gantenbein. "The new riverside links the bridge to the city where existing promenades are enhanced and newly interpreted."
Other bridges recently featured on Dezeen include a sculptural bridge made from boat-like forms and a glulam bridge connected to Manhattan's High Line.
The photography is by Stefano Graziani.