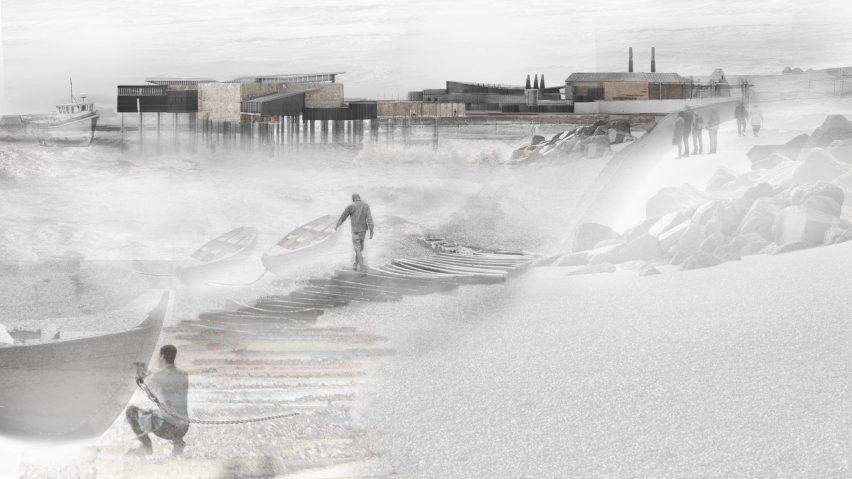
Ten architecture and interior design projects from Norwich University of the Arts
Dezeen School Shows: a refurbished aircraft hangar displaying a British world war two plane is included in Dezeen's latest school show by students at Norwich University of the Arts.
Also included is a maritime archaeology research centre built in a disused seaside pumping station and a modular architectural system that attaches to cliff faces to protect them from erosion.
Norwich University of the Arts
Institution: Norwich University of the Arts
School: Architecture and Interior Design
Course: BA (Hons) Architecture and BA (Hons) Interior Design
Tutors: Teresa Stoppani, George Themistokleous, William Hailiang Chen, Marco Fiorino and Ben Salter
School statement:
"The new Architecture and Interior Design Programme offers the opportunity to study architecture and spatial design in an arts university environment.
"Students develop professional skills in a creative community where improving the world through innovative and responsible design is the primary focus.
"The programme prepares the next generation of architects and spatial designers, developing their ability to think critically and find creative solutions in various fields, including and beyond architecture, that contribute to addressing the issues of this generation.
"This year's BA (Hons) Architecture projects have probed, inhabited and reconnected the shore, cliffs, built fabric and urban voids of Hastings, East Sussex.
"Attentive of local conditions and issues, the projects tackle complex social, existential, cultural and economic issues of global relevance.
"The BA (Hons) Interior Design projects have worked on the key themes of wellbeing, inclusion, sustainable practice, adaptive reuse and user experience, exploring and challenging preconceptions to propose new ideas for the spaces we inhabit."
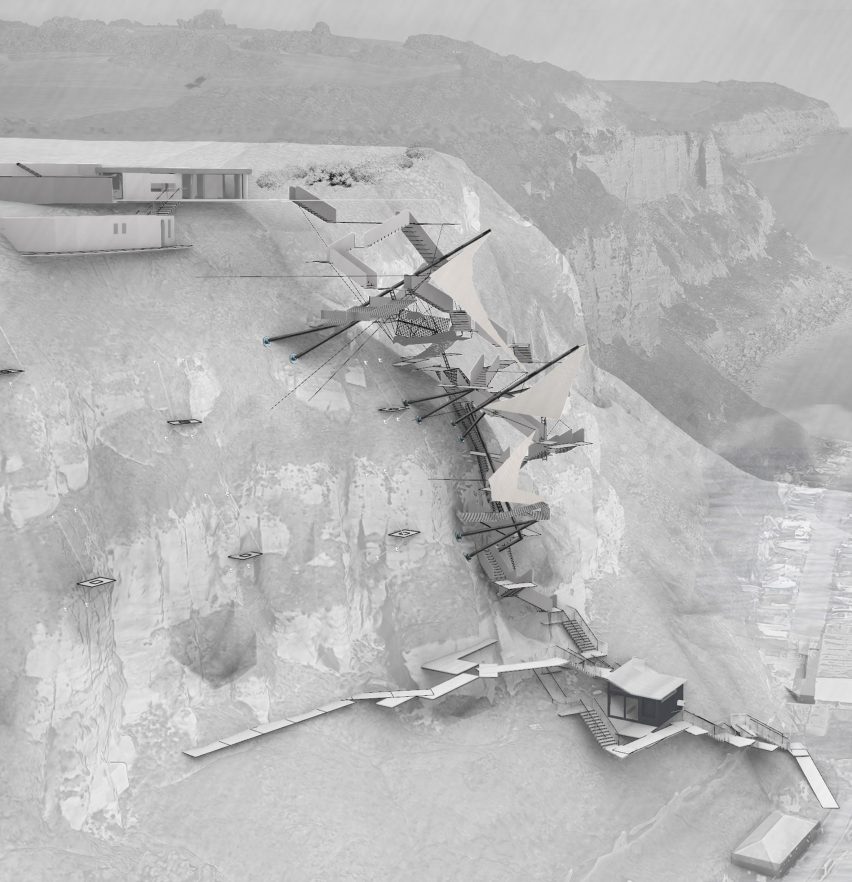
Interstitialar: Sea Cliff Climbing and Rock Face Retention Training Centre by Finlay Irvine
"Interstitialar is a sea cliff climbing and rockface retention training centre located at the eastern end of Hastings' coastline.
"Like many other sites in the UK and the world, Hastings' coast is under threat of being lost to erosion due to rising sea levels and climate change.
"The project looks at how we can inhabit the territory and use its resources without causing further damage, proposing an architectural language that sits (and climbs) lightly on the cliff, inhabiting it thanks to dynamic landscape management and retention systems.
"The project aims to become an archetype that can be rescaled and relocated to other coastal territories facing similar issues.
"Aiming to work with erosion rather than fight it, it helps to reclaim the coastal territory through architecture as it shifts to new ground."
Student: Finlay Irvine
Course: BA (Hons) Architecture (ARB Part 1)
Tutors: George Themistokleous with Marco Fiorino
Email: fin.irvine[at]icloud.com
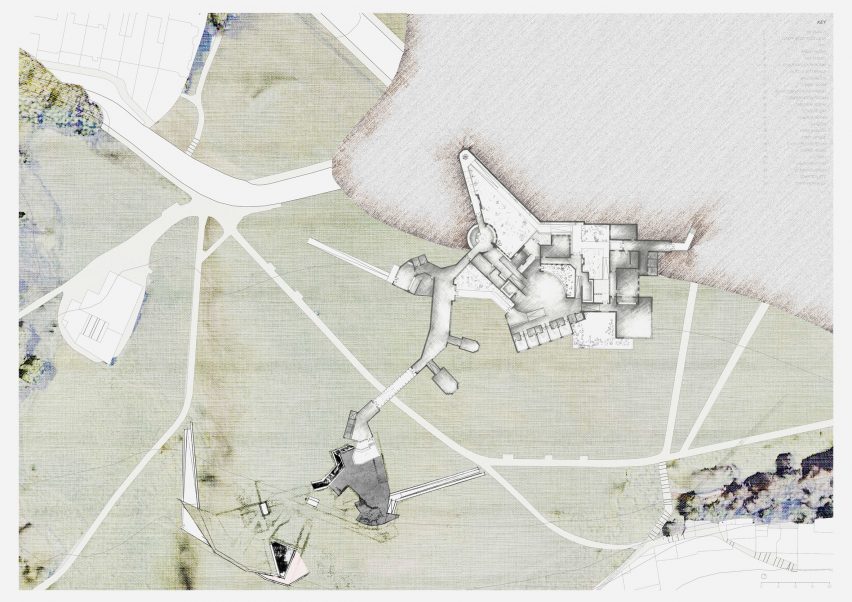
Re-becoming Self by Alex Loombe
"The project explores what it means to live with and around dementia by investigating how the disease can affect someone's way of seeing 'linear' time and space.
"Freud's theory of das Unheimlich (the uncanny) has been used as a device to represent how someone with dementia experiences architectural space – the disease can cause temporal moments of doubling or glitching.
"The park where the building is situated is split in half by an existing public pathway. On one side of the park, the architecture is for people with dementia, and the other is for people without dementia.
"The main section of the building offers temporary accommodation for 10 people with dementia who live at the centre while they adjust to life post-diagnosis.
"The other side of the park houses a theatre, therapy rooms and offices where people without dementia, such as family members, carers and staff, can meet with their loved ones with dementia."
Student: Alex Loombe
Course: BA (Hons) Architecture (ARB Part 1)
Tutors: George Themistokleous with Marco Fiorino
Email: alexloombe[at]gmail.com
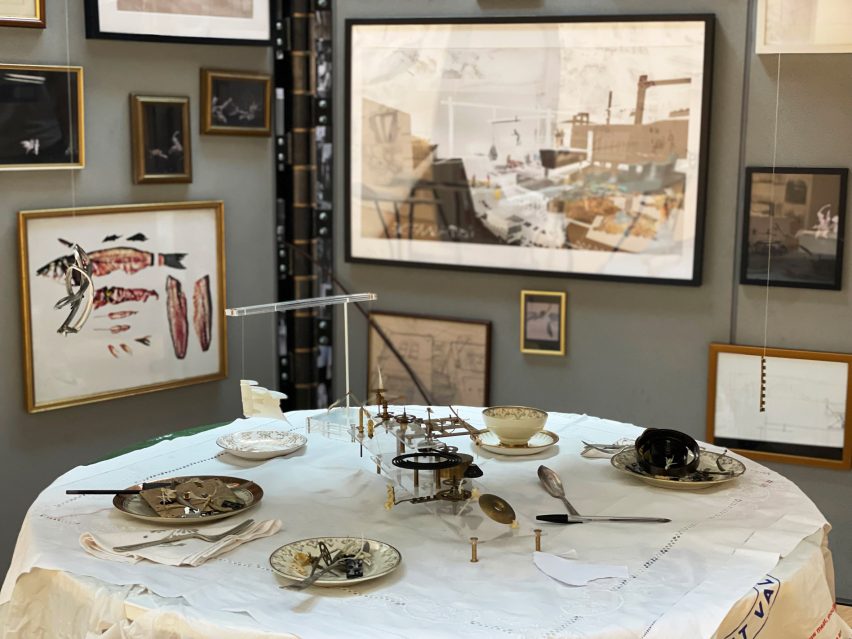
Excremination by Theodore Galvin
"Many issues are caused by our frivolous use of materials, only seeing the perfect as usable and the imperfect as unusable. This causes an abundance of waste discharged by our society, the food industry being a prime example of this.
"Many parts of the food industry are hidden from us, especially the amount of waste it generates, which detaches us from the issue.
"This proposal aims to create an honest space for people to truly see these problems and reconsider their preconceptions of waste produce.
"Programmatically, the project is multifaceted and includes an experiential restaurant that takes unwanted produce from local seafood restaurants and turns it into exquisite dishes.
"It also proposes a new approach to a public area, using a central axis to increase interactions and communication between a variety of people, as well as a visible area where uneaten food and excrement are broken down into compost that can be used by local farms or communal gardens.
"All of this forms an overall cycle of consumption, provocatively displaying how waste produce can and should be seen."
Student: Theodore Galvin
Course: BA (Hons) Architecture (ARB Part 1)
Tutors: George Themistokleous with Marco Fiorino
Email: theo.galvin[at]digisolve.co.uk
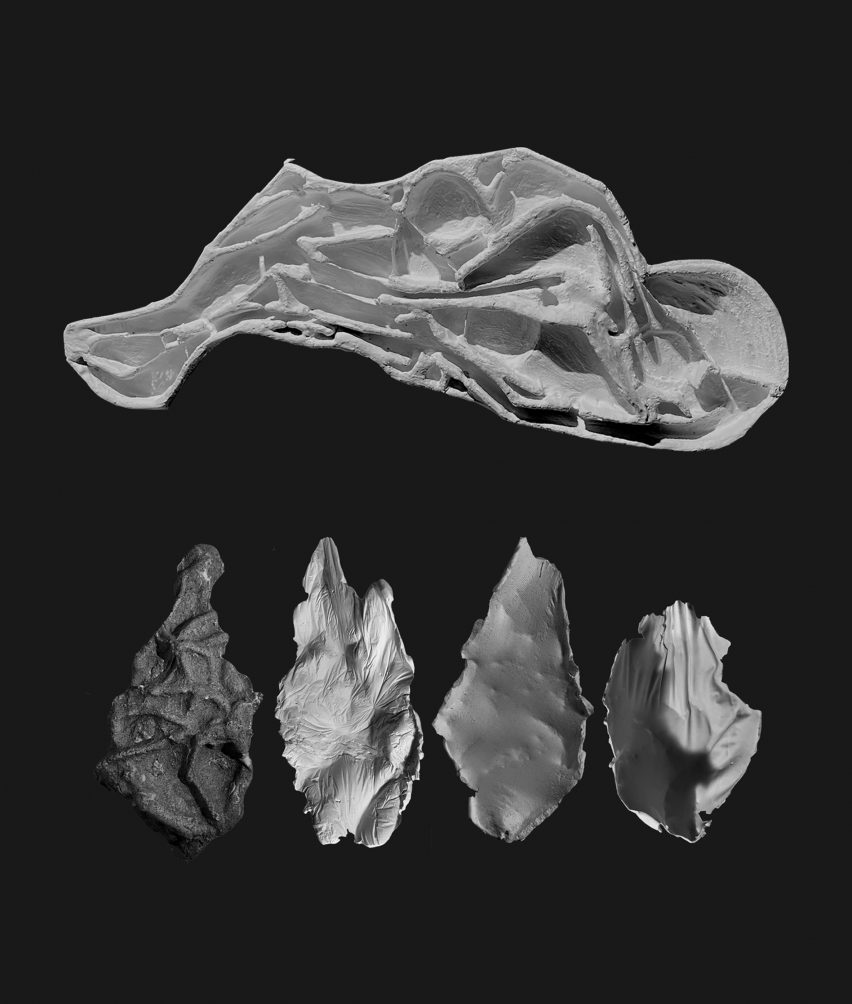
Feminine? by Megan Petts
"The Art Therapy Centre aims to enhance the welfare of the local community while providing work for local artists and further growing Hastings' artist community.
"The proposal plays on the stereotypical notions of masculine and feminine spaces.
"The feminine is interior with no place of its own. It is contained and fluid in form, situated beneath the earth, carving into the cliff.
"The masculine space is injected into the feminine space and interjects with glimpses, further emphasising the binary relationship.
"The absurdity of the process unravels with the loss of identity between users as they meet, veiled by curtain walls. The non-gender becomes the connector space between the masculine and feminine, acting as a force defining and redefining each.
"The Art Therapy Centre thus not only provides a form of creative outlet for the community of Hastings but also invites them to question themselves and their identities."
Student: Megan Petts
Course: BA (Hons) Architecture (ARB Part 1)
Tutors: George Themistokleous with Marco Fiorino
Email: megan.petts[at]yahoo.co.uk
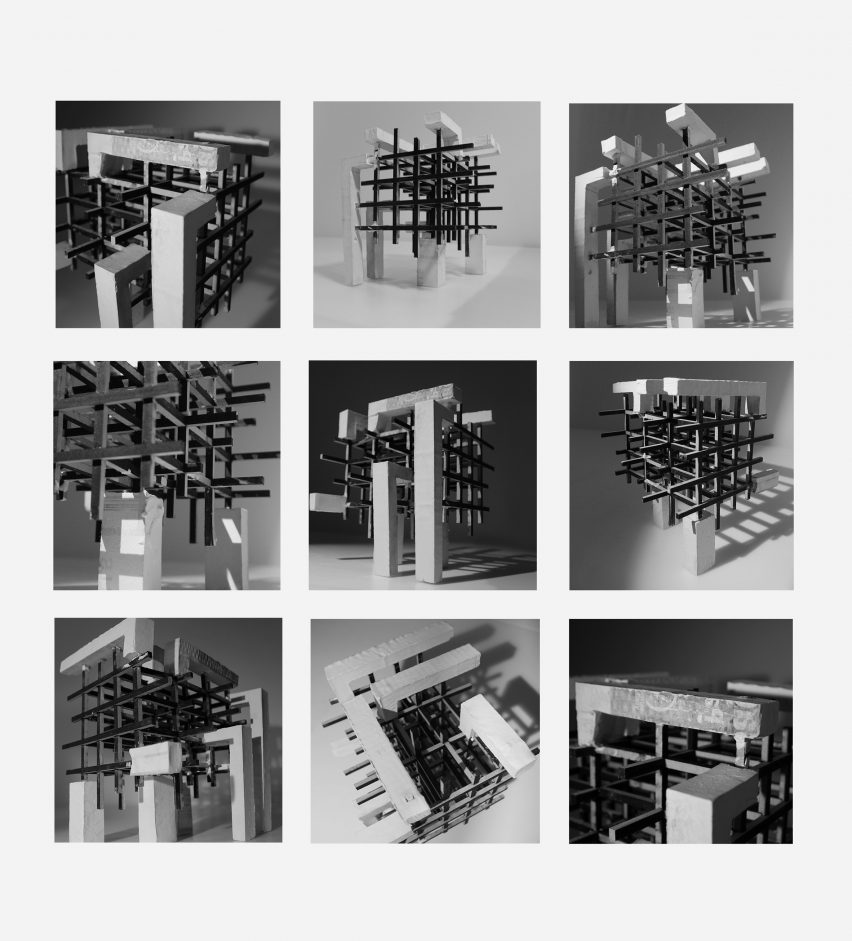
Hastings Fisherman Hub by Muhammet Mutlu
"Hastings is a versatile and culture-rich town that welcomes many people to experience the culture behind its fishing industry history, which attracted families to Hastings for over 100 years.
"Now, with an ageing population and the new generations engaged in other activities, Hastings' fishing tradition is in decline.
"The downfall of the industry has been exacerbated by the introduction of Brexit, as fishing fleets are no longer able to fish freely.
"The introduction of a Fisherman's Hub in Hastings aims to change this situation by opening perspectives and creating new jobs. It offers education about sea life to locals and visitors, prepares a new generation of fishermen, and contributes to the creation of a sustainable future for the fishing industry of the town."
Student: Muhammet Mutlu
Course: BA (Hons) Architecture (ARB Part 1)
Tutors: George Themistokleous with Marco Fiorino
Email: suffolkone05[at]outlook.com
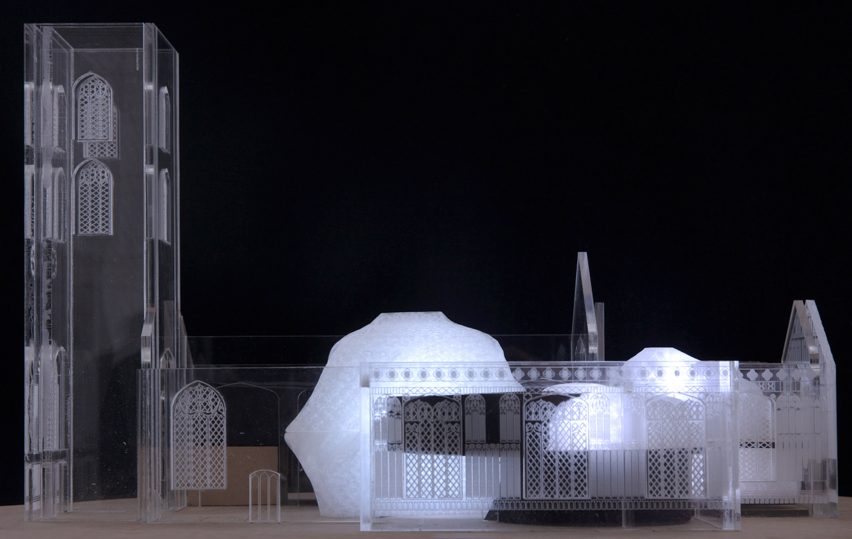
Battle of the Tenses by Georgia Keeble
"Battle of the Tenses is an immersive education experience that explores Norfolk's ancient past with a sympathetic adaptation of the 15th-century flint church of St Michaels Coslany in Norwich.
"The project simulates the descent into a Neolithic flint mine by utilising the church tower to carry visitors above the exhibits before they descend through a route of interconnected caves.
"Visitors can interact with artefacts and replicate cave art and flintknapping techniques as they mine ever deeper through winding and cavernous spaces.
"This experience brings to light that the Neolithic flint mines are the earliest industrial monuments in Britain, first being excavated around 4,000 years ago, and promotes a renewal in the use of flint to build structures unique to the area."
Student: Georgia Keeble
Course: BA (Hons) Interior Design
Tutor: Ben Salter
Email: georgiakeebledesigns[at]gmail.com
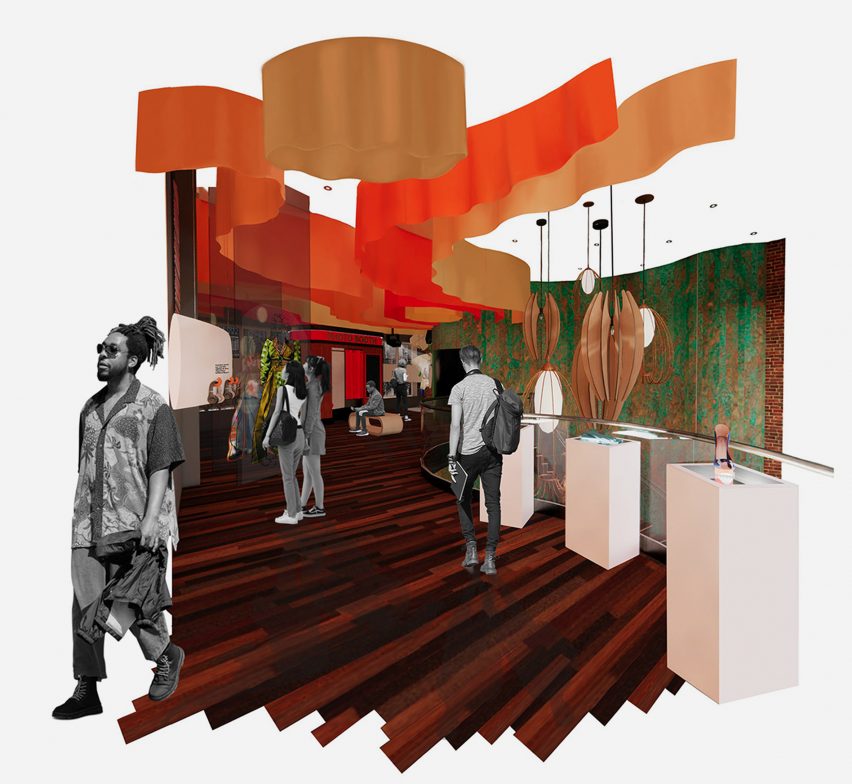
Expanding Horizons by Lucy Cave
"Located within the heart of Leicester's vibrant city centre, Expanding Horizons provides visitors with a chance to explore and interact with its shared industrial past, multicultural present and creative future.
"Leicester's rich multiculturalism, represented through its history of textile production, is presented alongside a series of interactive studio and workshop spaces.
"Visitors are encouraged to learn and collaborate in the design of textiles intended to document and record the city's changing identity.
"A satellite temporary exhibition travels the city, providing a space for the public to curate and display these collaborative textiles, which are intended to provoke conversations about the city's historic and ever-changing fabric."
Student: Lucy Cave
Course: BA (Hons) Interior Design
Tutor: Ben Salter
Email: lucycave.designs[at]gmail.com
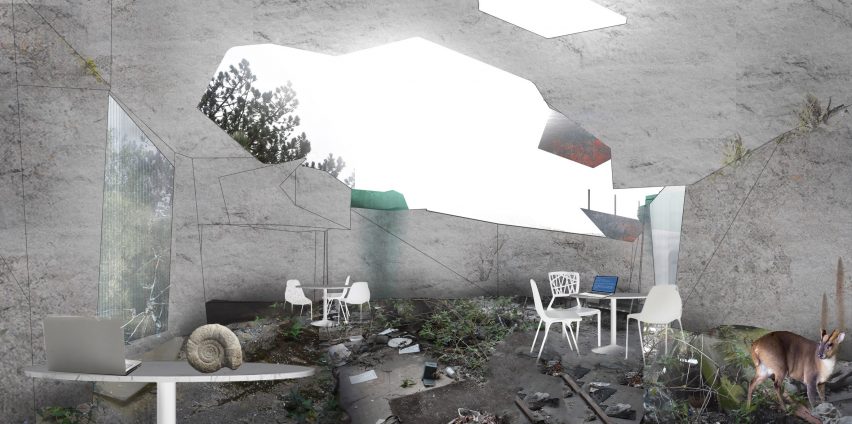
Sussex Mega-Anthropocene Research Park by Luke Psaros
"The term anthropocene is used to describe the current condition of the earth's geography, in which nature is no longer completely natural but has been drastically managed, controlled and curated by human action.
"This project takes a critical stance on the matter, exploring the various degrees of intensity at which we condition the earth, on both micro and macro scales.
"The proposal, therefore, becomes something between a landscape and a series of buildings, which may be perceived as a fake or simulated natural environment.
"Situated in Hastings, East Sussex, the proposal merges coastal, urban and hinterland territories as part of its stand toward the issue of mass global urbanisation and segregation from the natural world that society faces.
Student: Luke Psaros
Course: BA (Hons) Architecture (ARB Part 1)
Tutor: George Themistokleous with Marco Fiorino
Email: lukepsaros[at]gmail.com
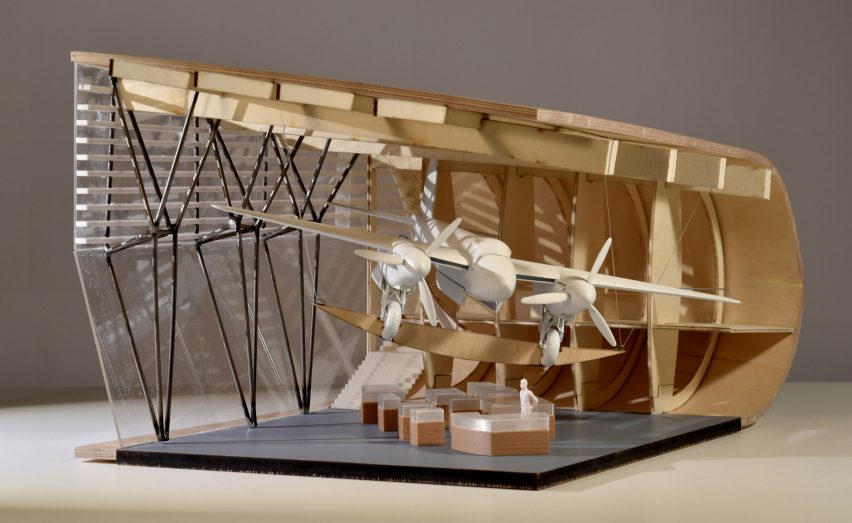
Moulding The Past by Alistair Badger
"Moulding the Past is situated at Salisbury Hall, Shenley, Hertfordshire.
"The project aims to bring new life to the legacy of the De Havilland Mosquito, combining old and new technologies centred around the iconic structure of the aircraft.
"The proposed renewal of the Walter Goldsmith hangar at the de Havilland Aircraft Heritage Museum is directly informed by the materials and construction of the 1940s aircraft.
"The design of the Mosquito's monocoque fuselage and one-piece wings is echoed in the cross-laminated structure of the hangar.
"The new spatial arrangements provide ample room for the aircraft, interactive exhibits and visitor displays alongside workshop and maintenance spaces."
Student: Alistair Badger
Course: BA (Hons) Interior Design
Tutor: Ben Salter
Email: alistairsb[at]outlook.com
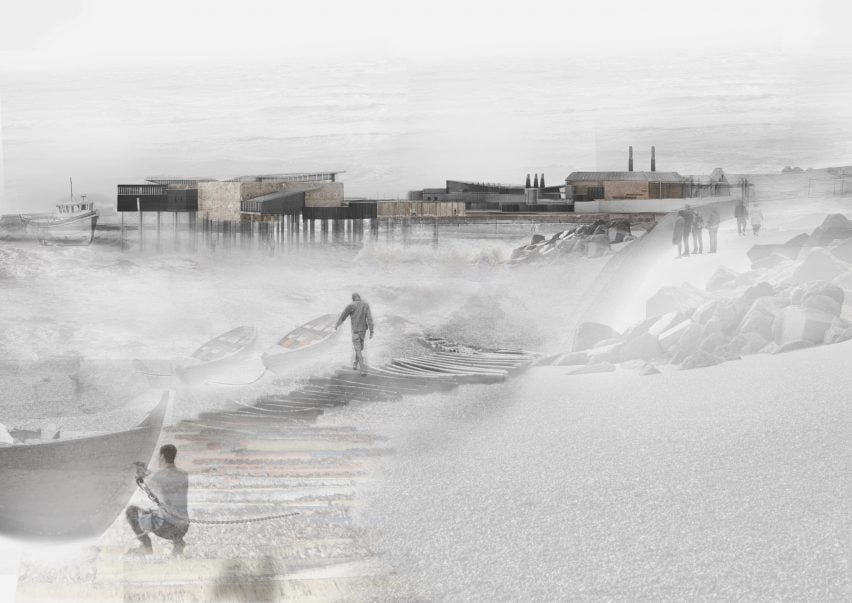
The Frozen Palimpsest by Kelsey Fordham
"Hastings' Maritime Archaeology Research Centre proposes a dynamic experience of the town's seashore through time, using the technique of the cinematic lens to orient the spatial exploration and alter a person's perception of space and objects.
"Developed from the narrative of a shipwreck storyboard and film, the project leads the viewer/visitor to gradually discover the architecture through the user-controlled perception and manipulation of the camera.
"Approached as if reaching the old pumping station site from the sea, the project prompts the user to remember the existing built environment whilst discovering the layers of maritime archaeology.
"Walkways and key points within the surrounding buildings are highlighted using loose slate to interweave the project with a sense of collective nostalgia, as the user experiences the new and old architecture and lives in the memories of those who used to work in the local dockyard."
Student: Kelsey Fordham
Course: BA (Hons) Architecture (ARB Part 1)
Tutors: George Themistokleous with Marco Fiorino
Email: kelseyfordham[at]icloud.com
Partnership content
This school show is a partnership between Dezeen and Norwich University of the Arts. Find out more about Dezeen partnership content here.