La Clairiere residence clad in black Glen-Gery bricks defined by "balanced imperfection"
Promotion: elongated black bricks by US brand Glen-Gery were chosen as cladding for a New Jersey residence designed by Brooklyn-based architecture firm Studio PHH, which sits within a forest.
Called La Clairiere, the French word for "glade", the house is located in Princeton, New Jersey. Studio PHH Architects designed the dwelling with Black Roman Maximus bricks, which are manufactured by Glen-Gery.
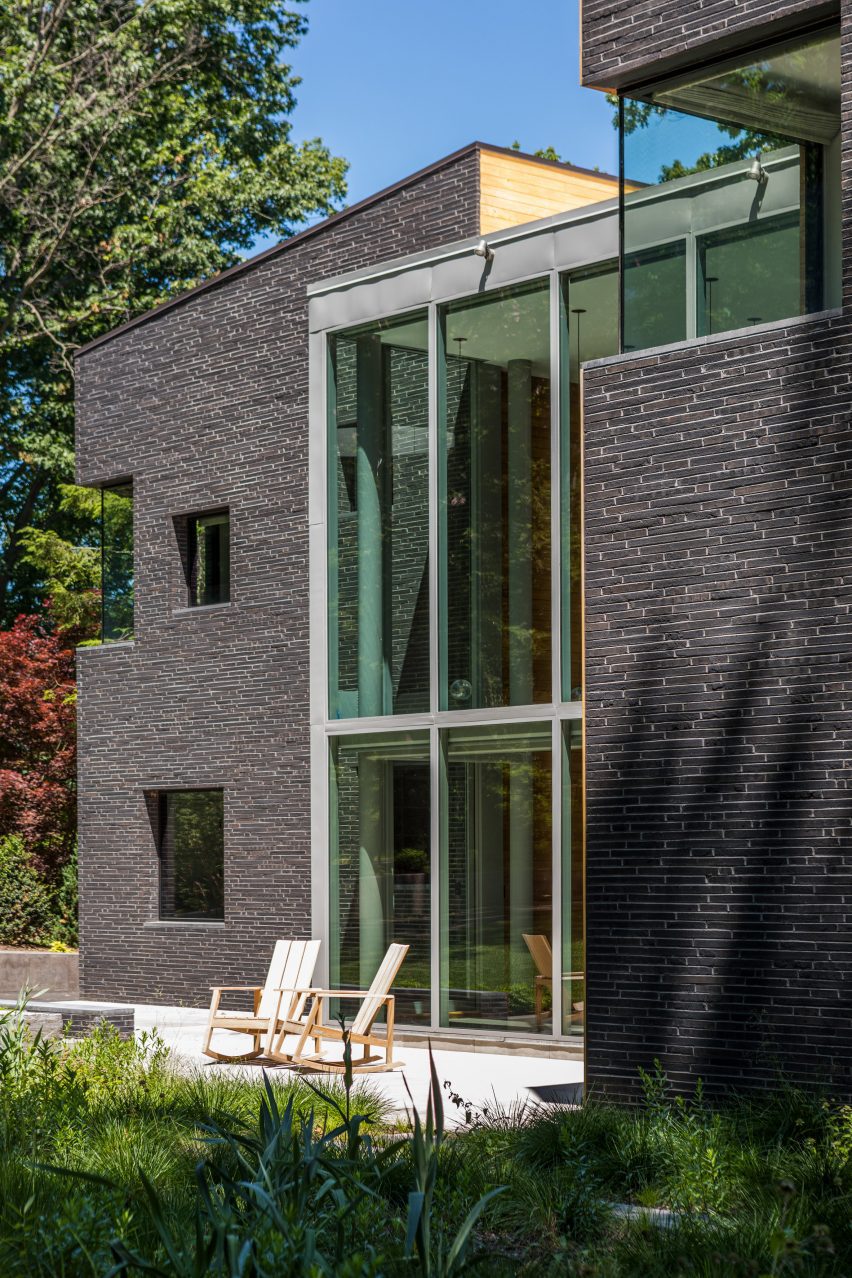
La Clairiere is composed of two solid, brick-clad volumes that are connected by a glass central void containing communal areas.
"The idea [for the house] comes from walking through a forest of large oaks and entering this light-filled clearing," said Studio PHH founder Pierre-Henri Hoppenot.
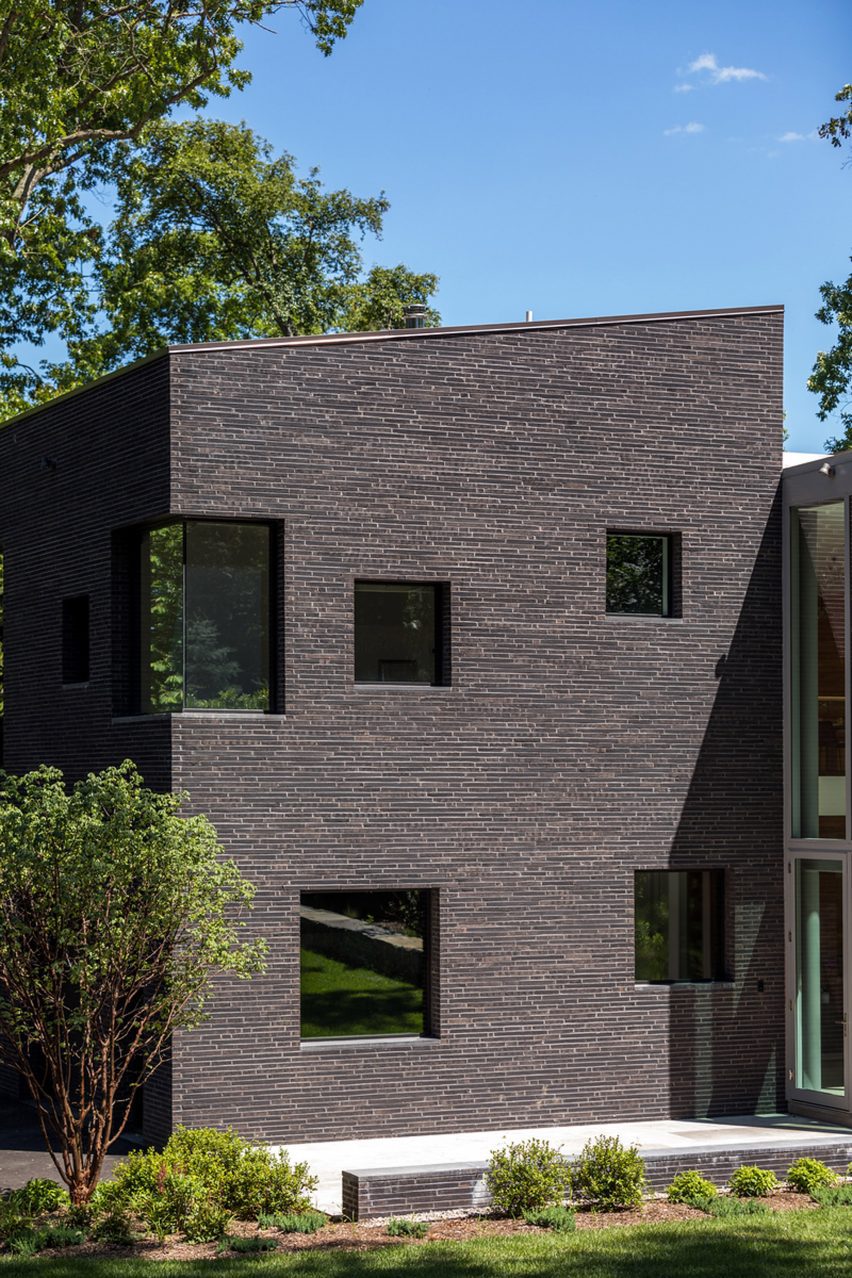
According to the architecture studio, Black Roman Maximus bricks were chosen for their particularly textured and horizontal proportions.
The bricks also feature varied lengths that were designed to break up any continuity in vertical joints on a building facade.
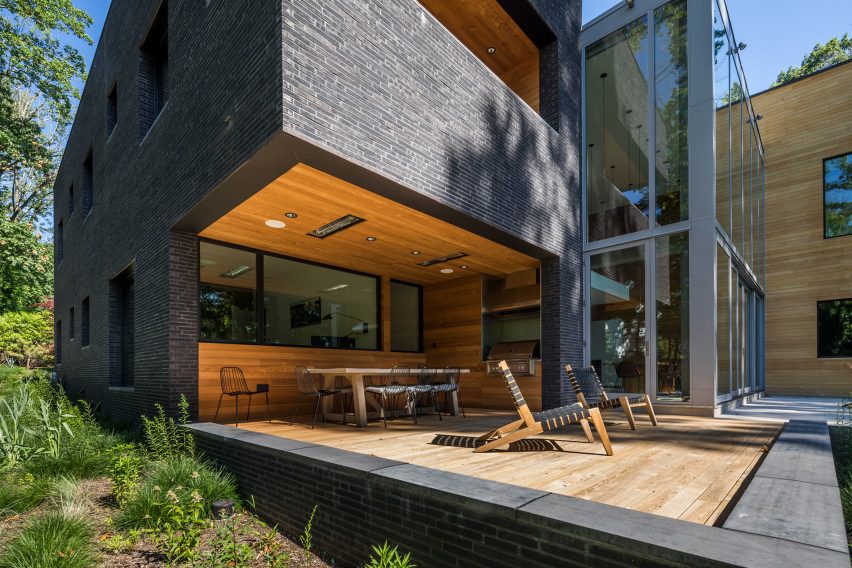
Hoppenot explained that the bricks were also chosen for their tumbled edges and granular finish, which creates a "balanced imperfection".
"We approached this project knowing that light was going to be one of our primary materials and that quickly led us toward the Roman Maximus brick as sort of the antithesis or juxtaposition to this light-filled central atrium," said the studio founder.
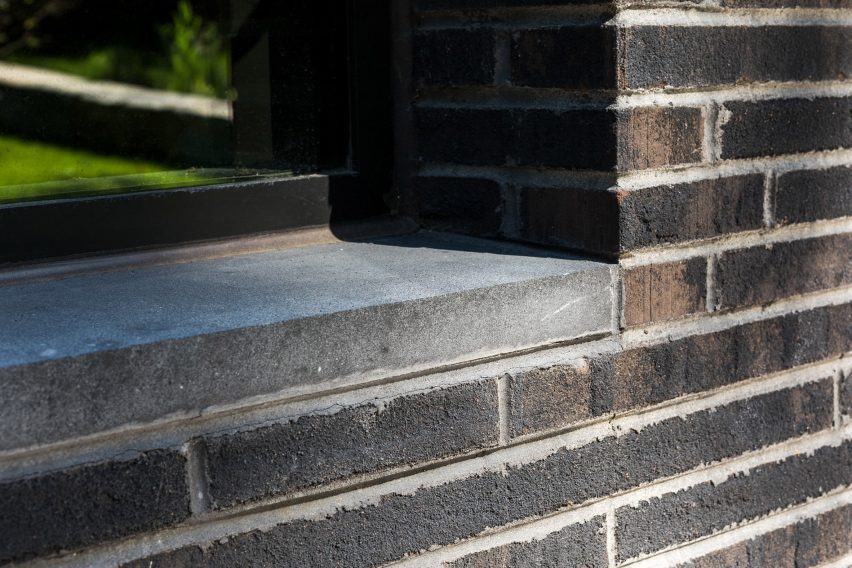
Light wood was used to clad the innermost sections of the volumes' facade, creating a stark contrast with the black bricks. The two connected volumes contain seven bedrooms, a main bedroom suite, an office, garage and a laundry room and mud room.
"The two flanking volumes sit like carved monoliths whose strategic openings in the form of windows and balconies provide uniformity from the exterior yet uniqueness for each interior space," said Studio PHH.
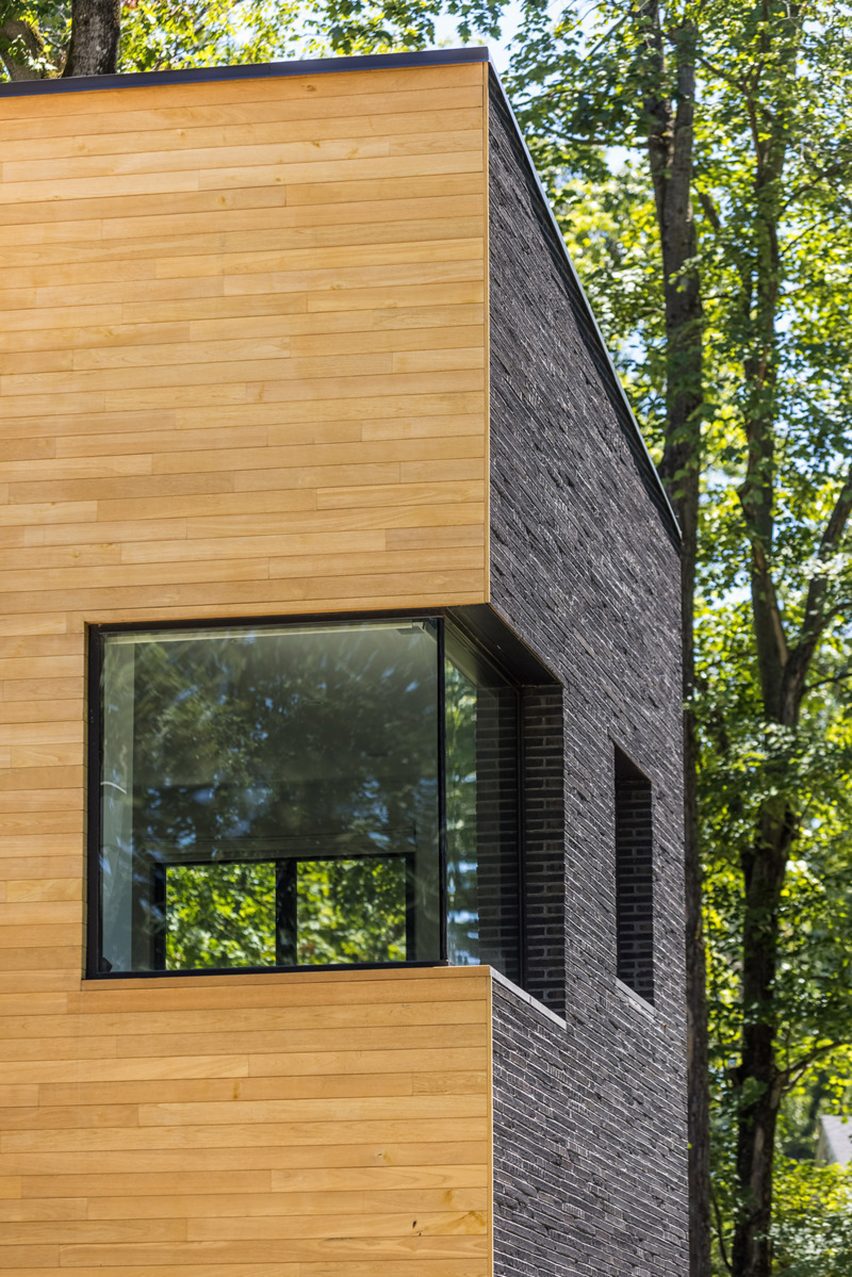
Solar panels were fitted to the roof and offset all of the energy usage in the house, according to the studio.
Founded in 1890 in Wyomissing, Pennsylvania, Glen-Gery produces a line of more than 600 types of bricks in an array of sizes and textures.
To learn more about Glen-Gery, visit its website.
Partnership content
This article was written by Dezeen for Glen-Gery as part of a partnership. Find out more about Dezeen partnership content here.