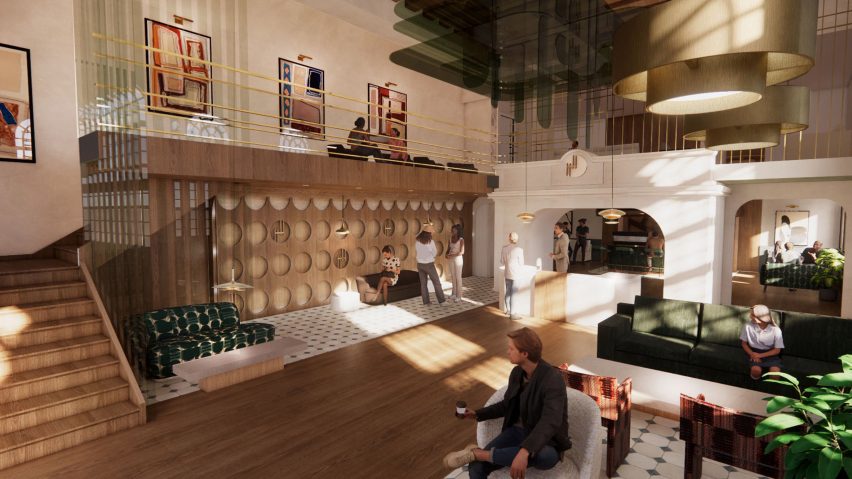
Virginia Commonwealth University presents 10 interior design projects
Dezeen School Shows: an immersive art museum that encourages visitors to explore spaces creatively is included in Dezeen's latest school show by students at Virginia Commonwealth University of the Arts.
Also included is a wellness centre that explores non-conventional treatment methods and a Persian music hall that seeks to revive Iran's cultural heritage.
Virginia Commonwealth University
Institution: Virginia Commonwealth University School of the Arts
School: Department of Interior Design
Course: Thesis Studios
Tutors: Kristin Carleton and Roberto Ventura
School statement:
"These studios are the culmination of year-long independent, issue-based design exploration.
"Students completing their final undergraduate and graduate years in the Department of Interior Design at Virginia Commonwealth University (VCU) are challenged to explore how design can engage an issue or idea that has three tiers of relevance.
"Firstly, the project must have relevance to the student to sustain the passion required for a year-long investigation.
"Secondly, the project must engage with an issue or need in the local community where the project is based – the vast majority of projects are situated in or near Richmond, Virginia, where the university is located.
"Lastly, the project should invite interest from the larger interior design community.
"Students develop research projects that include primary works of their own authorship, programming and site documentation in the fall semester. This backbone sets the foundation for developing a design response to the student inquiries in the spring.
"Ultimately, these projects demonstrate the values driving the pursuits of these students and the power and potential they have as emerging designers to transform not only interior spaces but our communities overall.
"We do not know how our students will engage with design after graduation, but we do know that they will all be citizens of our communities who will have the opportunity to build them for the better."
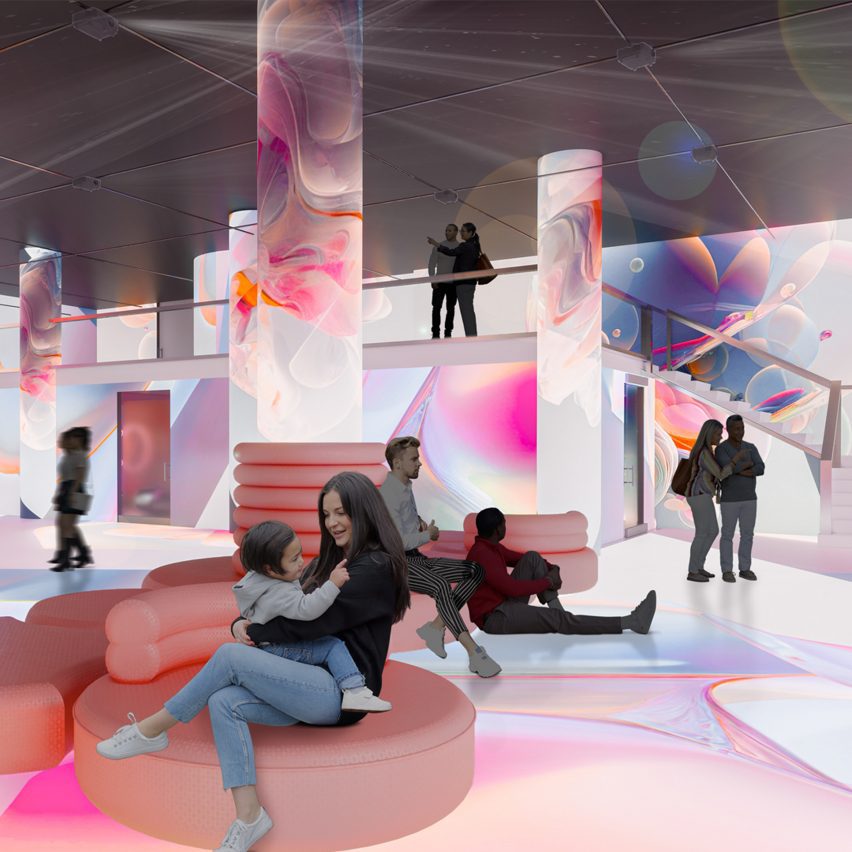
Illusion: Immersive Experience by Tessa Trowbridge
"Art helps society explore, discover and understand imaginative topics in ways that logic cannot. From unique interactions with art, humans can see the world with new perspectives.
"This thesis supports the claim that art can fuel imagination and allow us to gain insight into a surreal reality using physically immersive spaces.
"With the aid of new technologies, immersive art museums have strengthened the relationship between the audience, the work, and the artist by blurring the boundaries between them.
"These sensory experiences push viewers to explore spaces creatively, making it possible for guests to become active participants or even co-creators in immersive artwork.
"Illusion: Immersive Experience takes guests on an artistic journey that stimulates the senses using light, sound and visual effects."
Student: Tessa Trowbridge
Course: Interior Design 699: Thesis Research Project
Tutor: Roberto Ventura
Email: trowbridgets[at]vcu.edu
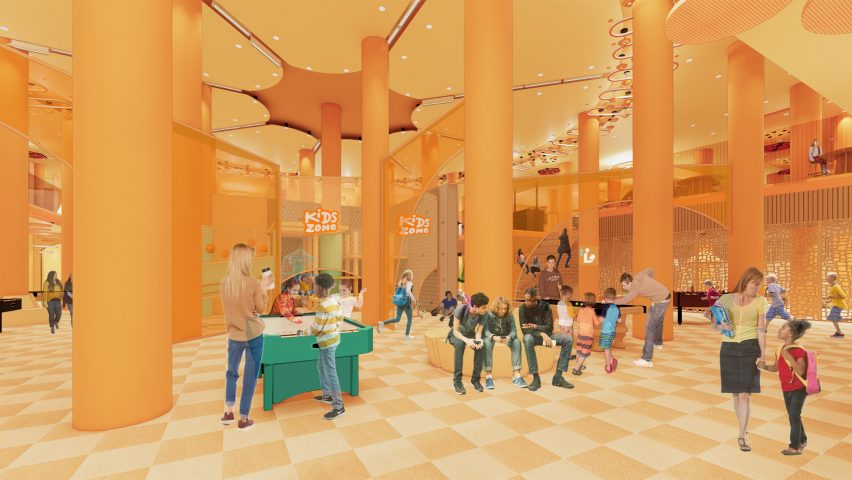
Full Circle: Supporting Local Youth in an After-School Setting by Ivania Del Cid Orellana
"Full Circle is an after-school centre for students from early childhood education to upper secondary education – the facilities provide great opportunities to interact with local youth.
"Full Circle is designed to help strengthen and empower the youth of Richmond, Virginia, by helping them nurture healthy relationships with their peers and teach valuable life skills that will aid them in their present and future life.
"Full Circle also addresses food insecurity – the condition of not having access to sufficient food or food of adequate quality to meet one's basic needs – in children and especially adolescents.
"Food insecurity not only leads to poor mental and physical health but also leads to an unhealthy lifestyle.
"Full Circle will provide resources to reduce food insecurity by offering delicious and healthy food options outside of school while providing a safe space for the youth to play, socialise and learn from each other."
Student: Ivania Del Cid Orellana
Course: Interior Design 401: Senior Interior Design Studio II
Tutor: Kristin Carleton
Email: Iad.delcid[at]gmail.com
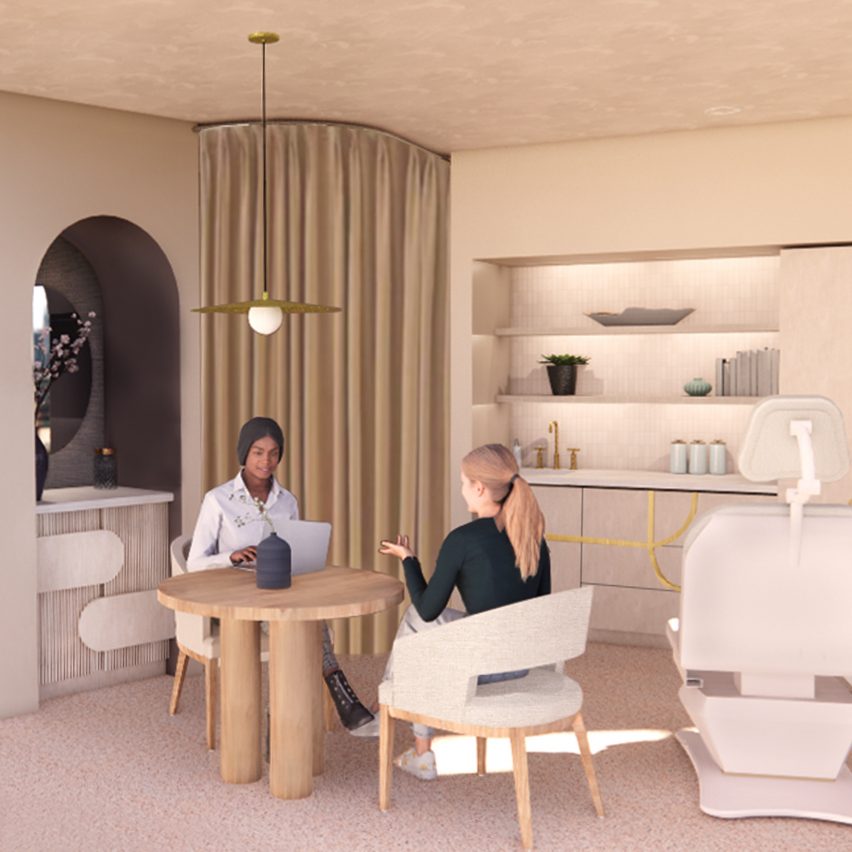
Thrive: Empowering Women's Health Through Healing Design by Tawny Chamberlain
"There is ample evidence that the environment impacts multiple aspects of patient care and satisfaction, providing designers with a unique opportunity to deliver innovative spaces that promote wellbeing and active health.
"Designers must recognise that women often experience significant fear and anxiety when it comes to exams and carefully utilise strategies that can mitigate these emotions while garnering a sense of compassion and support.
"Furthermore, the built environment must consider the health of both the patients and their providers to meet desired outcomes.
"Thrive is a multidisciplinary holistic healthcare centre designed to optimise women's engagement with their healthcare providers, seeking to provide a non-intimidating environment where women remain in control of their wellness.
"Soft lines and warm materials envelop and support users, and design strategies promoting patient-centred care for women are emphasised, resulting in a healing environment that places women at the centre of their own care."
Student: Tawny Chamberlain
Course: Interior Design 699: Thesis Research Project
Tutor: Roberto Ventura
Email: tawnychamberlain[at]gmail.com
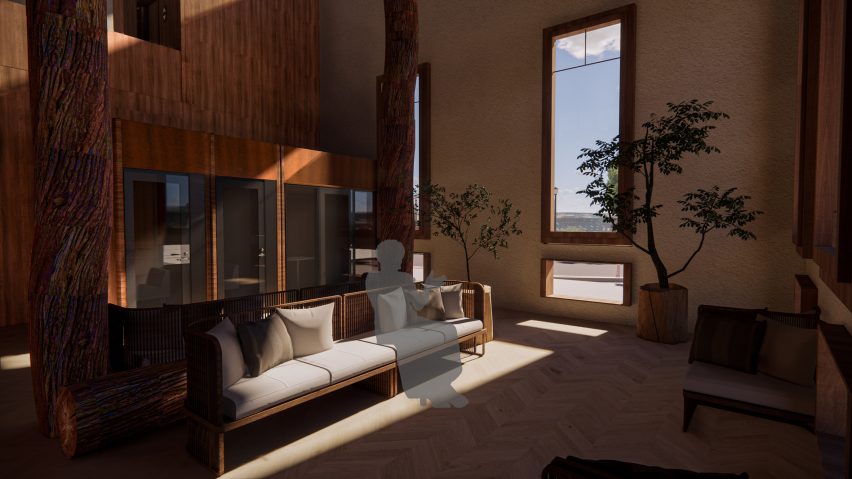
Wabi-Sabi Animal Centre by Yitong Amaryllis Lu
"Wabi-Sabi Animal Centre provides a comprehensive range of tailored medical services for diverse species of pets.
"The space is crafted to cater to the needs of both humans and animals, emphasising a tranquil atmosphere.
"Acknowledging the anxieties of pets and their owners during medical visits, the centre aims to create a comforting haven.
"It celebrates the harmonious coexistence of humans and animals by fostering a healing environment that promotes physical and emotional wellbeing.
"By employing thoughtful design and embracing imperfection, Wabi-Sabi Animal Centre aspires to transform the veterinary experience into a serene journey of compassionate care."
Student: Yitong Amaryllis Lu
Course: Interior Design 401: Senior Interior Design Studio II
Tutor: Kristin Carleton
Email: amaryllisluyt[at]gmail.com
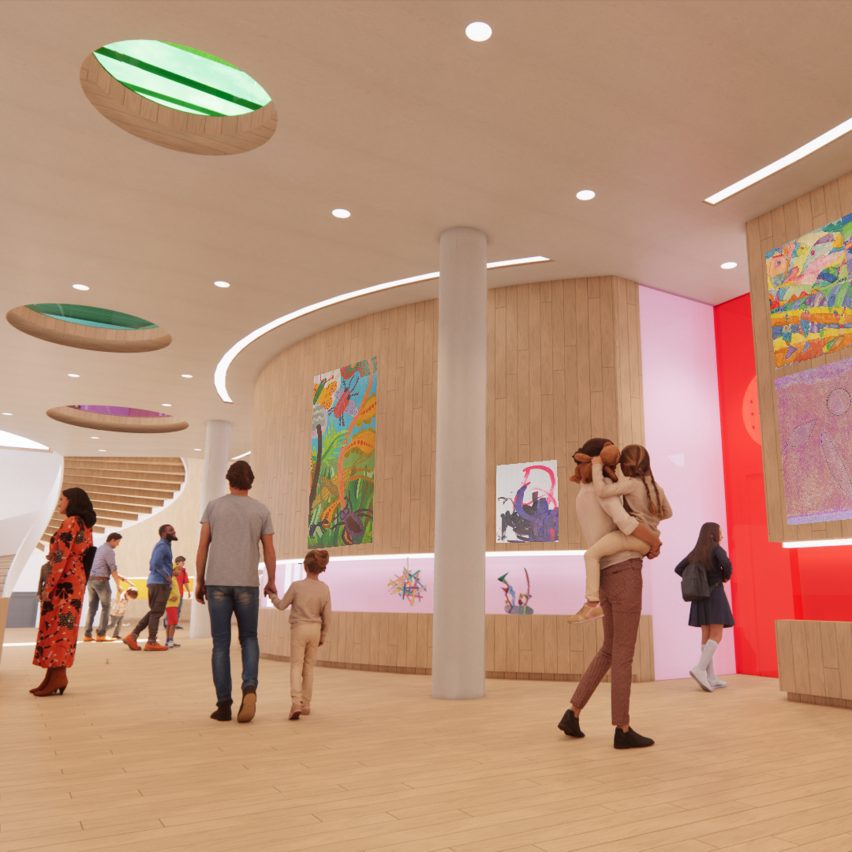
Discovery: A Visual Arts Elementary School by Cindy Perdomo
“Discovery is a visual arts elementary school designed to foster hands-on learning through making art.
"Research shows that art enhances learning because it enriches our cognitive, attentional, emotional and motor capacities, the driving forces behind all learning.
"This project aims to support learning and teaching practices that encourage students to investigate and experiment in a more process-oriented manner."
Student: Cindy Perdomo
Course: Interior Design 699: Thesis Research Project
Tutor: Roberto Ventura
Email: cindyperdomo.art[at]gmail.com
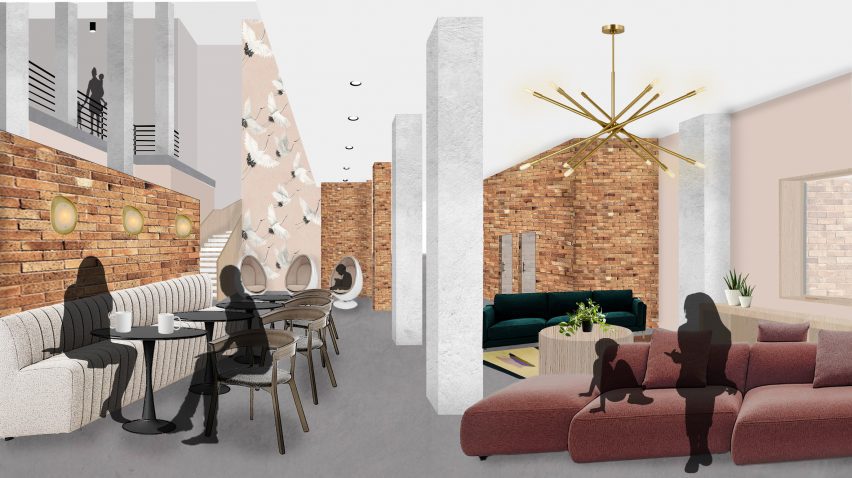
The Nest: Women's and Children's Shelter by Jessica Simon
"The Nest is a shelter for homeless women, single mothers and their children experiencing domestic abuse or homelessness, which is located in a riverfront warehouse district in Richmond, Virginia.
"Only 39 per cent of homeless women seek a shelter – the remaining 61 per cent avoid seeking a shelter because of the overwhelming male presence.
"The Nest will be a safe haven where women can revive their confidence and feel supported to live their best lives.
"The shelter's goal is to provide all the necessary programmes to keep women supported and prepare them for a new independent life.
"The shelter will also demonstrate how transitional living spaces can be designed with thoughtful materials regardless of the status of the people occupying them.
Student: Jessica Simon
Course: Interior Design 401: Senior Interior Design Studio II
Tutor: Kristin Carleton
Email: jbsimon[at]gmail.com
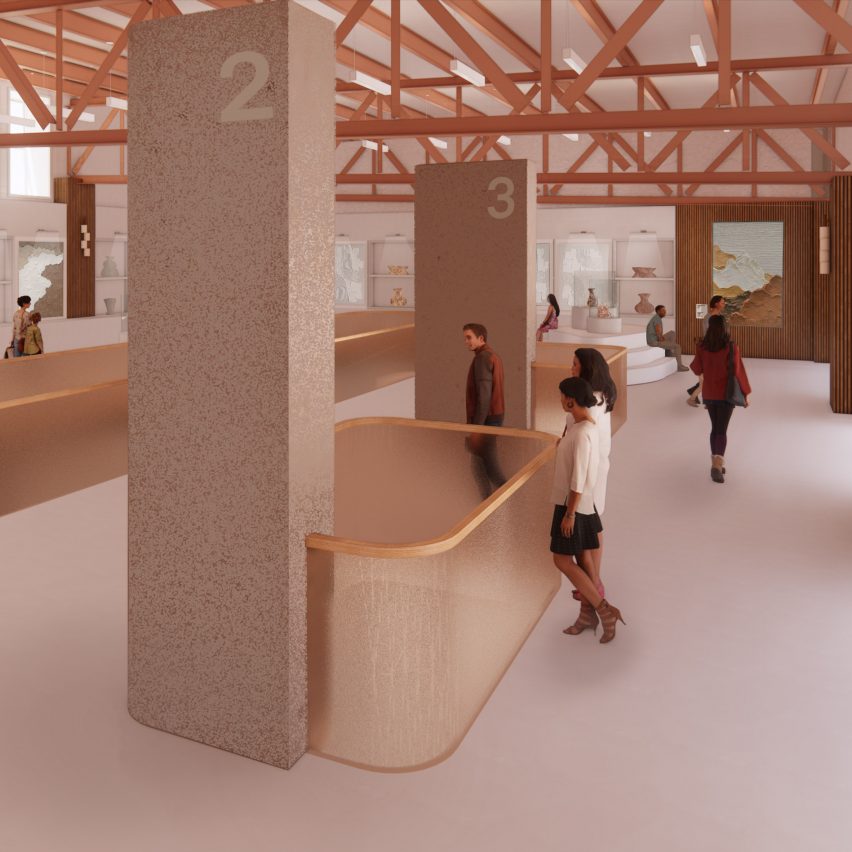
Crafting Community: A Ceramics Centre by Nadia Mechboukh
"Pottery is a craft that has existed for thousands of years – it allows people to materialise history and respond to current societal and economic circumstances.
"For artisans, being part of a community enables engagement with their surroundings and opportunity for mutual inspiration and learning.
"The proposed project envisions a ceramics centre located in the heart of Richmond, Virginia.
"The project features ceramics studios, a coffee shop, a gallery space, a market space and an interactive community space, aiming to craft a warm and inviting atmosphere that promotes creativity, learning and community engagement.
"As a central hub for local artists and community members, the centre is a unique addition to Richmond's already vibrant arts scene."
Student: Nadia Mechboukh
Course: Interior Design 699: Thesis Research Project
Tutor: Roberto Ventura
Email: nadia.mechboukh[at]gmail.com
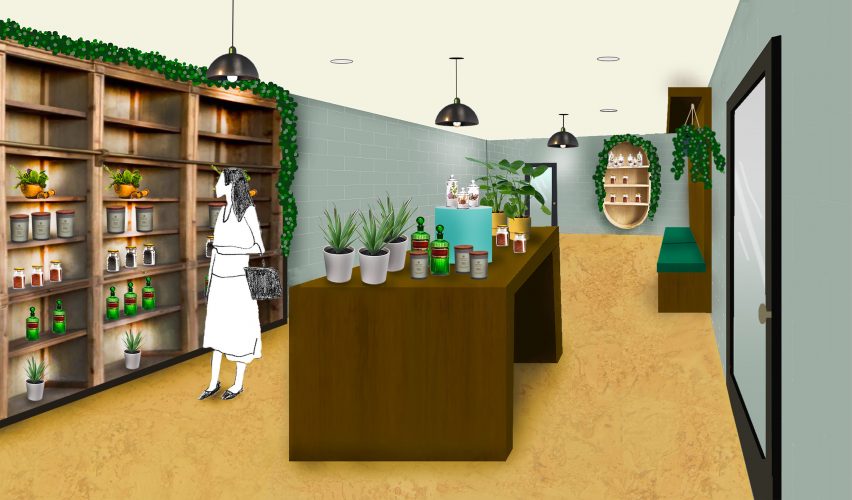
Radiate: An Alternative Path To Healing by Callie Williams
"The path to physical and mental healing can be different for everyone – non-traditional methods of care should be accessible to anyone and everyone.
"Pharmaceutical treatments can often involve trial and error and raise the possibilities of adverse reactions or addiction. Radiate gives people the power of choice and explores alternative methods to heal both the mind and body.
"The target audience for the project is disadvantaged individuals and college students. With this in mind, the project features a unique element, relaxation pods.
"These pods serve as a single-occupancy space for individuals to decompress after treatments or services at the facility.
"Radiate also includes a herbal supplement shop, yoga and meditation studios, a group therapy space and a facility for massage and acupuncture to empower people to start their journey to holistic healing."
Student: Callie Williams
Course: Interior Design 401: Senior Interior Design Studio II
Tutor: Kristin Carleton
Email: Callie.w7250[at]gmail.com
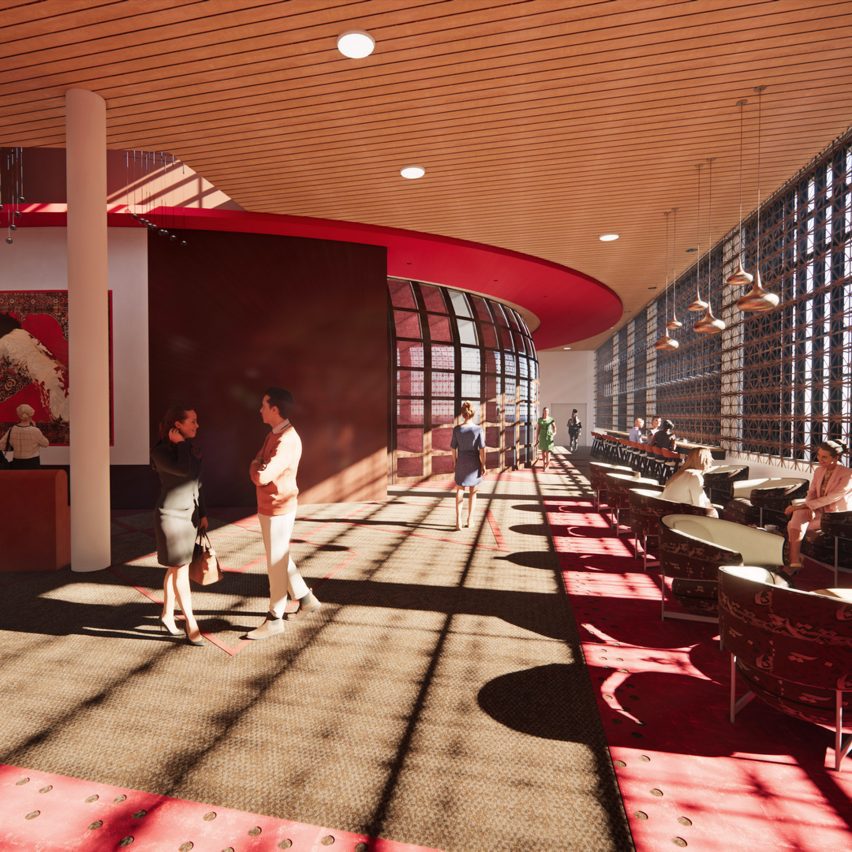
From Silence to Forte: Developing an Inclusive Space for Persian Musicians to Flourish by Sholeh Salimi
"The Iranian revolution in 1979 led to the ban of music by the new regime, limiting the output and audience for Iranian music.
"In addition, the emergence of Western music accessibility through technology posed challenges for traditional Persian music, and the government's restrictions on music further compounded the problem.
"To support and advance the preservation and dissemination of Iranian music, this study explores how an interior designer can create a space that supports Iranian music performances and encourages communication between musicians and audiences.
"The study entails a literature review of Persian classical music, interviews with Iranian immigrant music experts and an analysis of multi-functional space design precedents.
"The project seeks to develop a Persian music hall inclusive of musicians and the audience that provides rehearsal spaces, showcases Persian musical instruments and accommodates a dedicated cafe for gatherings and socialising.
"Furthermore, the study follows practical design guidelines that help create spaces that enrich the experience of Persian classical music and promote the preservation and advancement of this cultural heritage."
Student: Sholeh Salimi
Course: Interior Design 699: Thesis Research Project
Tutor: Roberto Ventura
Email: sholeh.salimi92[at]gmail.com
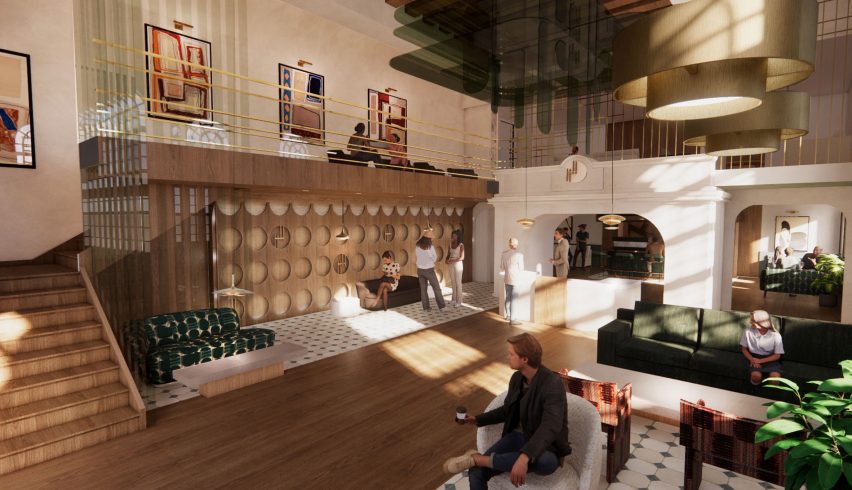
Crossroads: Fostering Connection and Community by Madison Goff
"This project is the transformation of a bank building into a hostel, aiming to intersect the building's rich history with the modern-day need for affordable communal lodging.
"Through the transformation of the historic bank structure into a hostel, the past and present, along with the public and private, are explored at the junction of two main streets in Olde Town Fredericksburg, Virginia.
"The goal of the project is to create an environment that fosters connection and creativity while celebrating the history of the building.
"The name of the proposed building, Hostel Hostel, is represented conceptually in its logo with intersecting Hs."
Student: Madison Goff
Course: Interior Design 699: Thesis Research Project
Tutor: Roberto Ventura
Email: goffmadisonm[at]gmail.com
Partnership content
This school show is a partnership between Dezeen and Virginia Commonwealth University School of Arts. Find out more about Dezeen partnership content here.