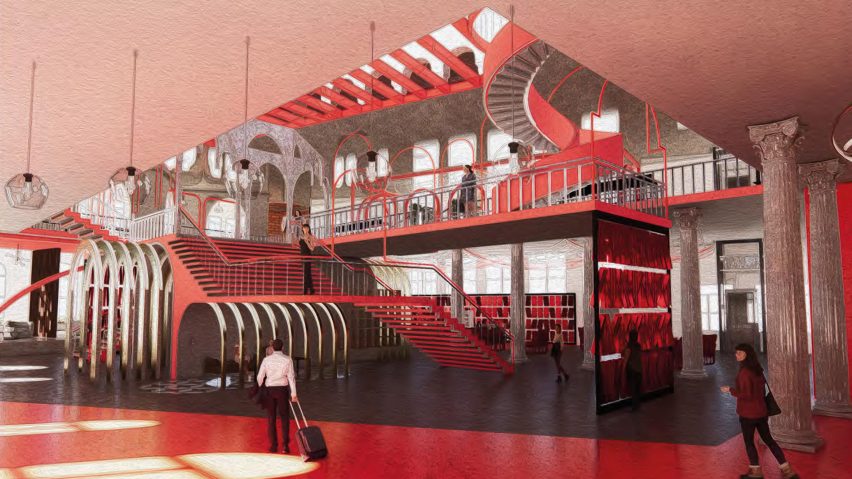
Interior Educators spotlights 11 award-winning student interior design projects
Dezeen School Shows: a housing project in Dundee that connects the local young generation with the elderly is included Dezeen's latest school show presented by the Interior Educators Awards.
Also included is a rehabilitation centre for amputees, a public headquarters for a podcast and a hotel in a former post office.
Interior Educators
Awards: IE Awards 2023
Statement:
"The annual IE Awards celebrate the creative and exciting work of students from interior design and interior architecture courses across the UK.
"The winning projects showcase a diversity of approaches to designing interiors across six categories.
"The design proposals imaginatively engage with the challenges facing us today and speculate how thoughtful design can create a better and more sustainable future for all.
"Interior Educators (IE) is a powerful network for more than 50 institutional members and is a forum in which the exchange of ideas and experiences contribute to the evolution of academic practice, informing the design of interior space."
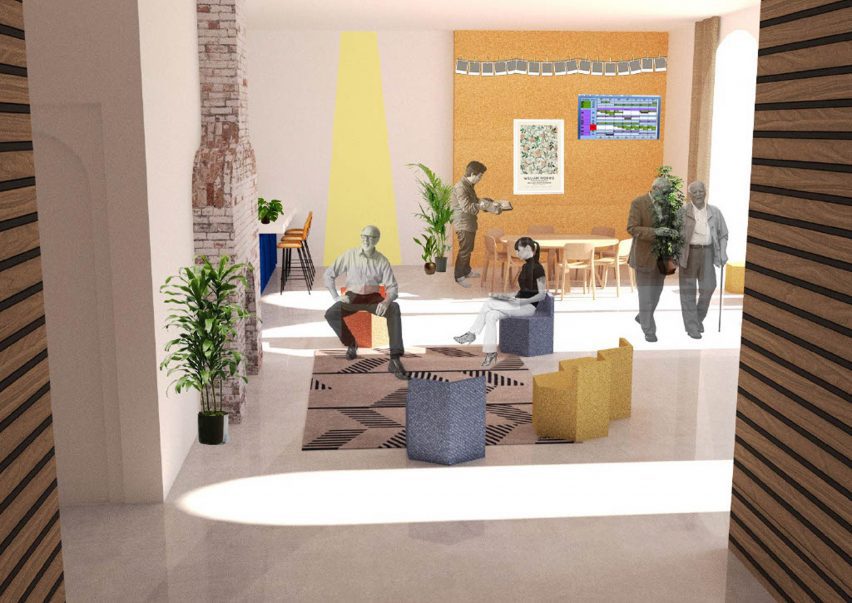
Hame Dundee by Patrick Galloway
"Hame Dundee aims to provide a new living experience for everyone and offer an alternative to those who otherwise might face deep isolation.
"Targeted at people aged 18 to 25 and over 65, the unit wants to bridge a gap between two generations that are often at odds with each other.
"Located in an old community centre in the Blackness conservation area of Dundee that has been left derelict for years, this project has the opportunity to uplift and transform the formal industrial district and spread a regenerative spirit throughout the city.
"The local community would be encouraged to contribute and grow with the scheme, with spaces provided to facilitate this."
Student: Patrick Galloway
Course: BDes Interior and Environmental Design
School: Duncan of Jordanstone College of Art and Design, University of Dundee
Awards: Social Justice Award 23 winner (progressing students)
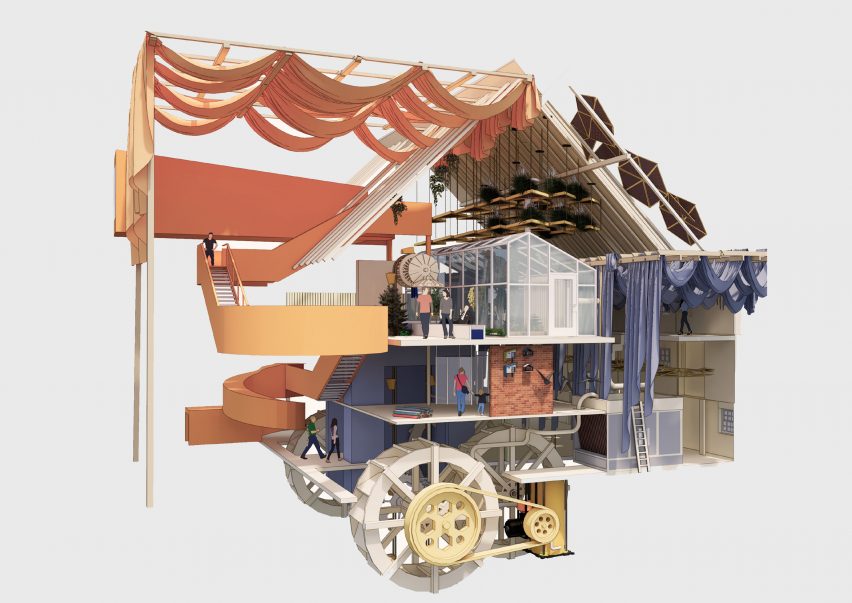
House Mill by Xiangzhen Tan
"House Mill, situated in East London, is a remarkable heritage structure. Its strategic location along a tidal river made it an ideal spot for harnessing the power of water.
"Building upon this inherent design advantage, the site was transformed into a fabric recycling plant, collaborating with neighbouring businesses to generate economic opportunities for the local community.
"This innovative technology played a significant role in revolutionising the textile industry while providing a pleasant recreational environment for residents and students alike.
"The project maximises the value derived from the tides and the existing timber buildings, further enhancing their significance and sustainability."
Student: Xiangzhen Tan
Course: BA Interior Design
School: Kingston University
Award: Interior Futures Award 2023 winner (completing students)
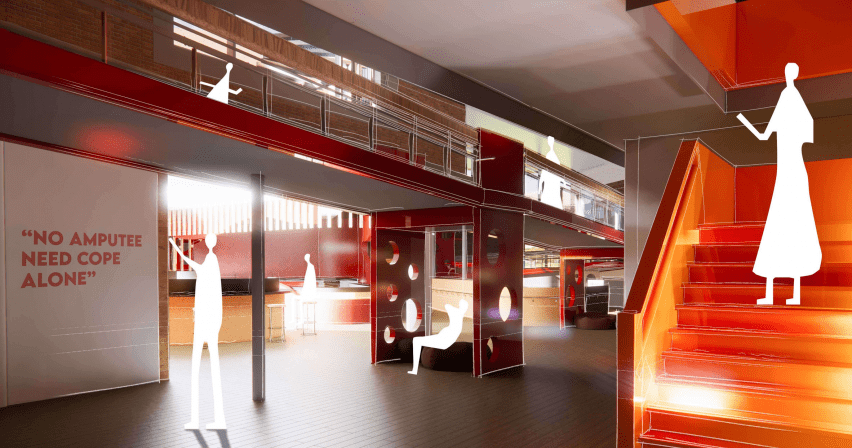
One Size Fits All by Alfie Cleere
"One Size Fits All is an inclusive rehabilitation centre in Northampton that focuses on the mental and physical rehabilitation of amputees ranging from children to the elderly.
"At one point, the Hawkins factory was one of the UK's largest exporters of dress shoes.
"This project aims to bridge the gap between shoes and prosthetics through the similarities in layering and structure properties, with the purpose of destigmatising prosthetics and showing that they are as integral and as important for individuals as shoes are."
Student: Alfie Cleere
Course: BA Interior Architecture and Design
School: University of Lincoln
Award: Social Justice Award 2023 winner (completing students)
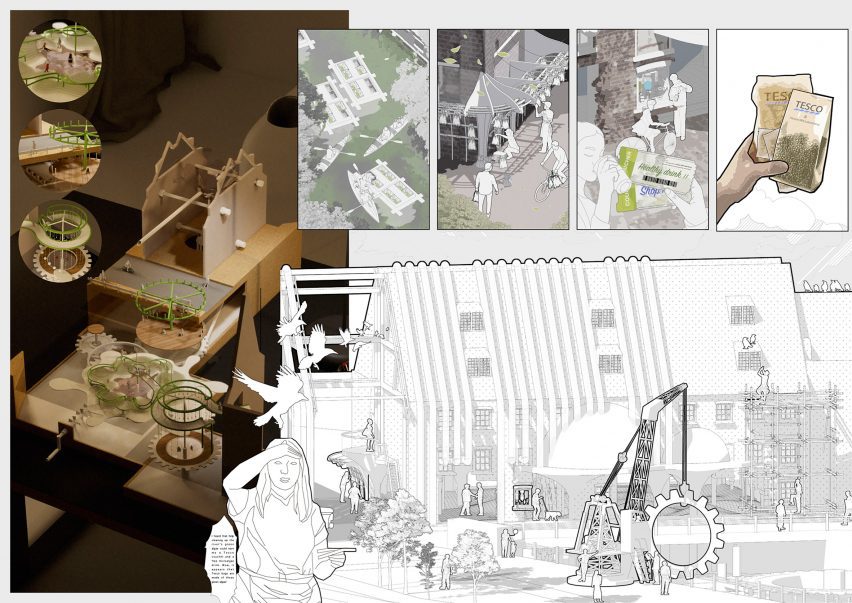
The Rebirth of the House Mill by Chuyu Chen
"The House Mill on the River Lea is a well-known historic tidal mill. Historical industrial activity has polluted the river, damming slowed water flow, and increased algae has bloomed.
"In the context of a deteriorating global climate, energy scarcity has become one of the central issues. Algae can transform carbon dioxide into biomass, consume urban waste gases and produce oxygen during photosynthesis.
"The House Mill will be adaptively reused to create a centre for microalgae bioenergy production and a future healthy community centre.
"The old building serves as a dialogue with the past and the new space will facilitate various healing and fun community activities."
Student: Chuyu Chen
Course: BA Interior Design
School: Kingston University
Award: Climate Emergency and Sustainability Award 2023 winner (completing students)
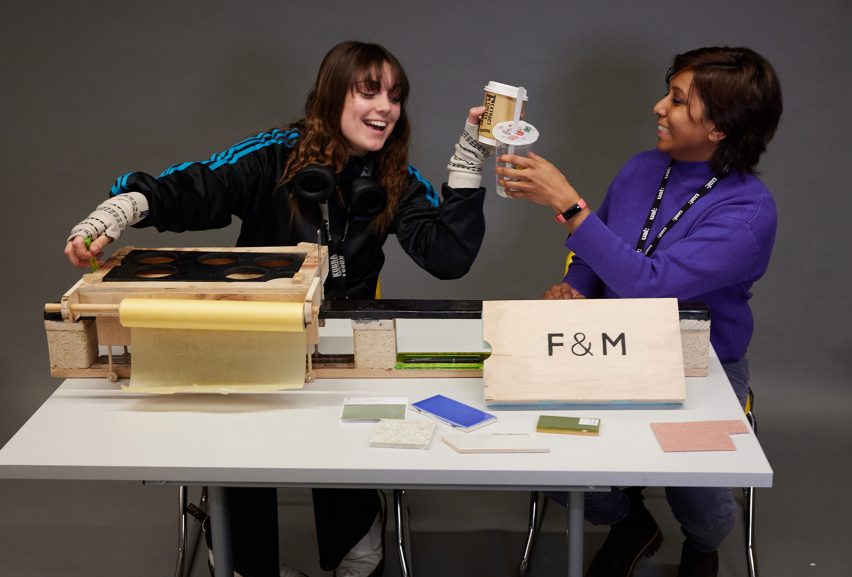
The Social Slide by Saffron, Sophia, Erika, Kaiying, Alexandra, Rongji, Runzhe and Ruwini
"This live project works collaboratively with a local business in Camberwell, Feix and Merlin Architects.
"Focussing on the social nature of their office culture and how they use their space to interact with others, we created a multifunctional station with specific inserts that have the ability to be removed, placed and moved around to provide a design that utilises space more efficiently.
"Made from recycled and repurposed material, the intervention resulted in our group reaching out to a local charity.
"The architects can now send unwanted tile samples to the charity Art4Space, which uses them for mosaics."
Students: Saffron, Sophia, Erika, Kaiying, Alexandra, Rongji, Runzhe and Ruwini
Course: BA Interior and Spatial Design
School: Camberwell College of Arts, UAL
Award: Collaboration and Interdisciplinary Practice Award 2023 joint winner
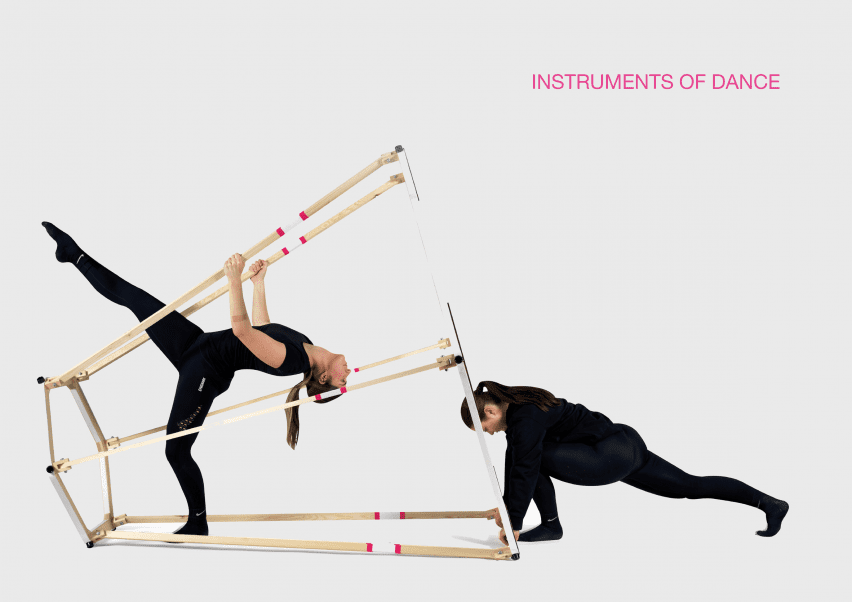
Instruments of Dance by collaborative multidisciplinary group project
"This collaborative project involved year one students from interior architecture, interior design and dance.
"Over the course of three weeks, the interior design students split into six groups to research, design, develop and build full-scale objects for their dance counterparts to engage with in a live choreographed performance.
"Working collaboratively throughout, the students shared their diverse practices with one another to inform the overall design and production.
"The 'instruments' should enhance the dancers' natural movement, amplifying their expressions and offering them new possibilities and ways of physically engaging within space."
Students: collaborative multidisciplinary group project
Course: BA Interior Design and BA Interior Architecture
School: Middlesex University
Award: Collaboration and Interdisciplinary Practice Award 2023 joint winner

Architecture's Disruption of Livelihood in Northern Nigeria by Aisha Suleiman
"There should be demand for effort in designing architecture that harmoniously synchronises traditional and contemporary spatial organisation concepts reflecting the socio-cultural needs of northern Nigeria.
"Suleiman's research evolved from an idealistic rant to a practical analysis highlighting the virtues present in traditional Hausa architecture, which are on the verge of extinction.
"The architecture of northern Nigeria is rich and vast, and it is disappointing to see it get lost due to a lack of effort or disinterest in preserving it."
Student: Aisha Suleiman
Course: BA Interior Architecture
School: University of the West of England
Award: Writing Award 2023 winner
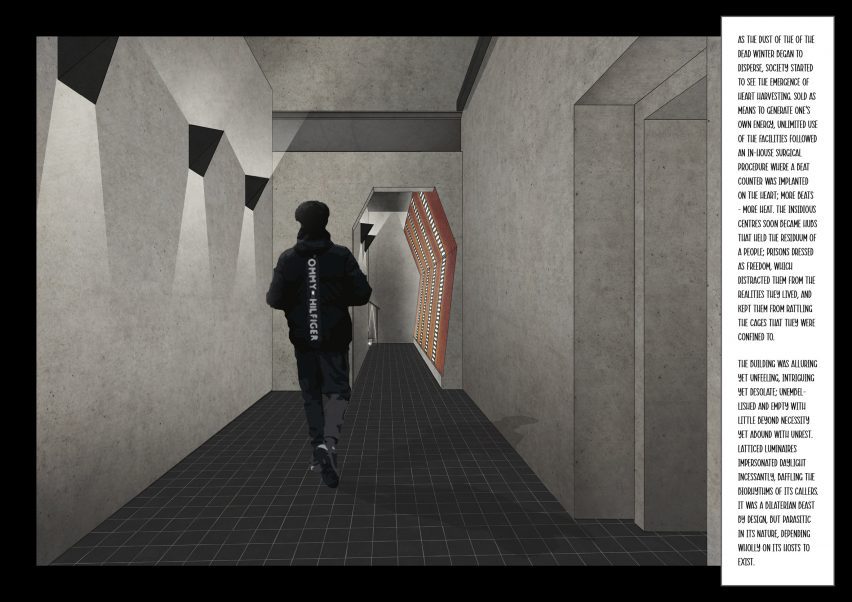
2054 by Imani Qamar
"2054 is an immersive design project presented in the form of a graphic novel, envisioning an inhospitable future directly responding to our current state of affairs and the prevailing crises.
"At the core of this project lies an exploitative hub situated in the heart of a city, strategically designed to captivate and entice users through the allure of earning energy tokens based on their heartbeats.
"The project's primary objective is to vividly depict a potential future city, taking into account the perils of surveillance, consumerism, overpopulation, pollution and the erosion of interpersonal and spatial connections.
"By intentionally projecting an extreme yet plausible vision of the future, it aims to foster heightened self-awareness in the present moment."
Student: Imani Qamar
Course: BA Interior Architecture
School: University of Brighton
Award: Interior Futures Award 2023 winner (progressing students)
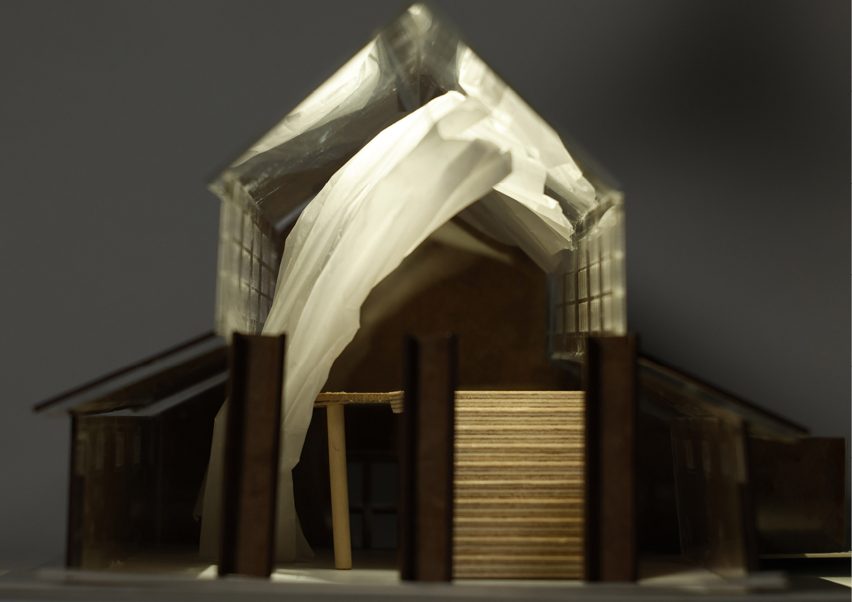
Permeable Territories by Abeen Sami
"The project aims to transform Child's Hill Library in Cricklewood, London, for 2033 and to create permeable territories between the librarian and a resident working in the library, the alchemist.
"The concept is to create a visually invigorating space and create layers of foraging. Foraging is about being curious and exploring to find something interesting and useful.
"Throughout this project, Sami explores the notion of foraging architecturally. The intention is to make people go through a journey of stopping, looking, observing and preserving, being in a state of awe and exploring space."
Student: Abeen Sami
Course: BA Interior Architecture
School: Middlesex University
Awards: Craft and Making Award 2023 winner (progressing students)
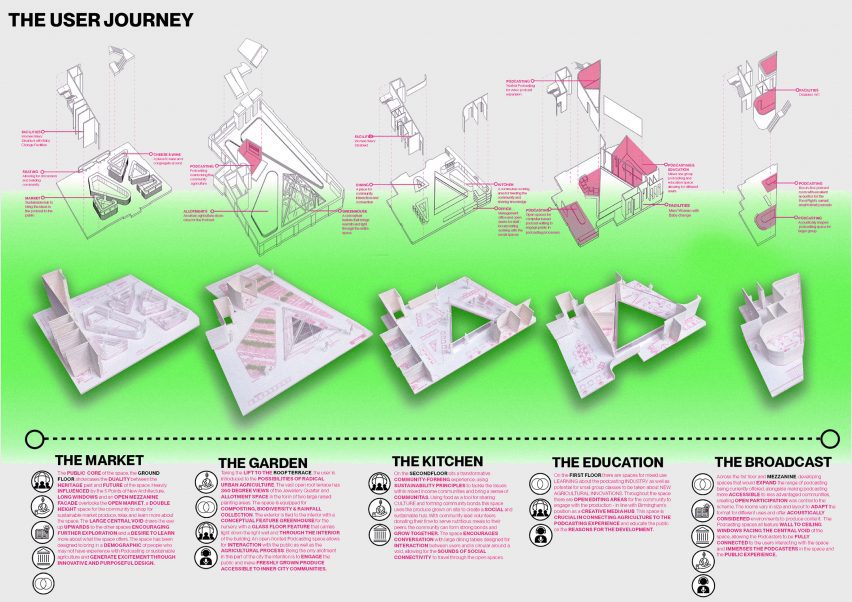
The Food Fight Pod Cast HQ by Elsie-May Gribbon
"A public headquarters for the EIT Food Fight podcast that creates a community hub focused on urban agriculture and education.
"The project goals inspire communities through the act of sharing food and sharing knowledge with the public, both in person and by expansion over the podcast.
"By appreciating the history that came before and looking forward to new integrated technologies, a duality between the two can successfully exist and elevate heritage buildings to new community spaces.
"Developed as an entire journey to bring people together, spark interest and encourage active participation, the spaces unfold as the user interacts with them and creates excitement for the topics discussed in the podcast."
Student: Elsie-May Gribbon
Course: BA Interior Architecture and Design
School: Birmingham City University
Awards: Climate Emergency and Sustainability Award 2023 winner (progressing students)
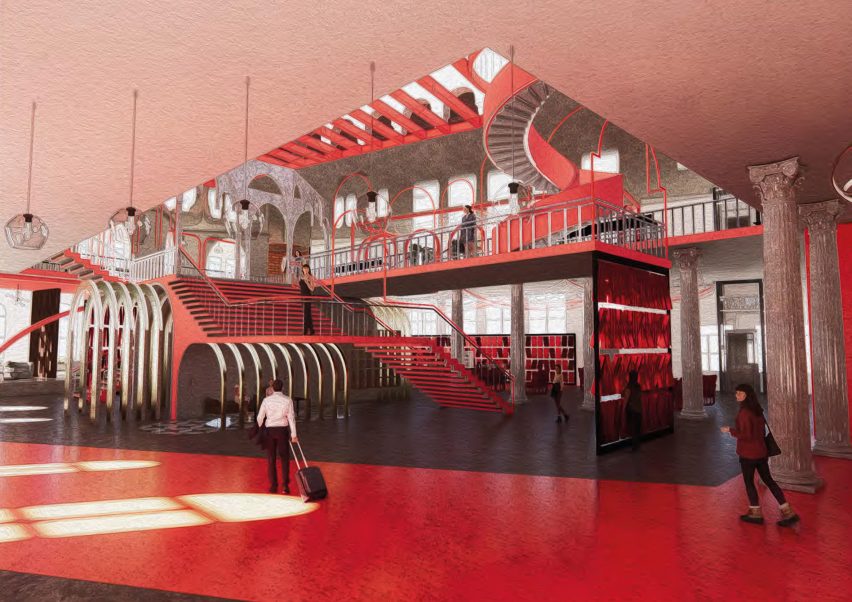
The Sorting Room by Kirstin Fordyce
"The Sorting Room is a boutique hotel that occupies a former post office building in the heart of Dundee, which has an interior design that reflects the building's fascinating history within the UK postal system.
"The guest's user journey experience is inspired by the journey of a letter and the hidden operations of the postal service.
"Through thoughtful spatial structures, the design aims to reignite social interactions among guests, inspired by the diminished social interaction over time within the postal service.
"The design pays homage to the sentimentality and romanticism of traditional letter writing, incorporating textures and interior structures that evoke the tactile experience of letter writing."
Student: Kirstin Fordyce
Course: BDes Interior and Environmental Design
School: Duncan of Jordanstone College of Art and Design, University of Dundee
Award: Craft and Making Award 23 winner (completing students)
Partnership content
This school show is a partnership between Dezeen and Interior Educators. Find out more about Dezeen partnership content here.