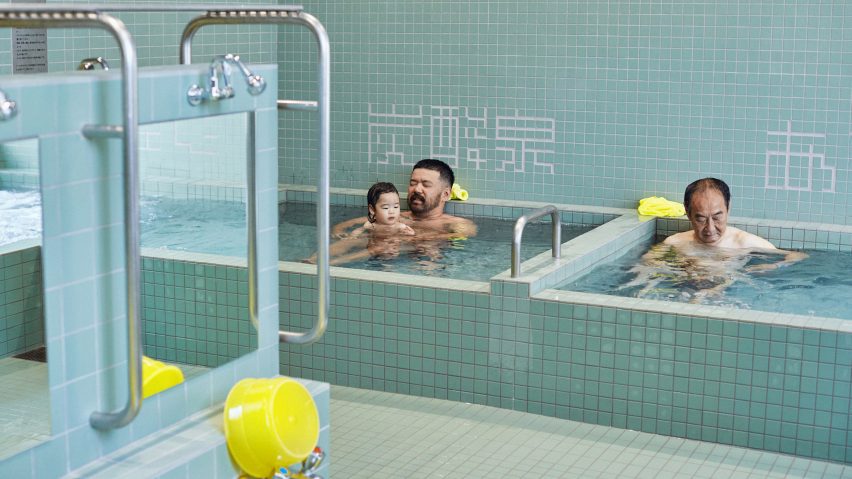
Schemata Architects clads Komaeyu bathhouse in "patchwork" of turquoise tiles
Japanese studio Schemata Architects has designed Komaeyu, a public bathhouse in the suburbs of Tokyo that features turquoise tiling, a sauna and a bandai – a bar and reception area for socialising.
Schemata Architects renovated the existing public Komaeyu bathhouse, or sento, with the aim of making it more welcoming to the public.
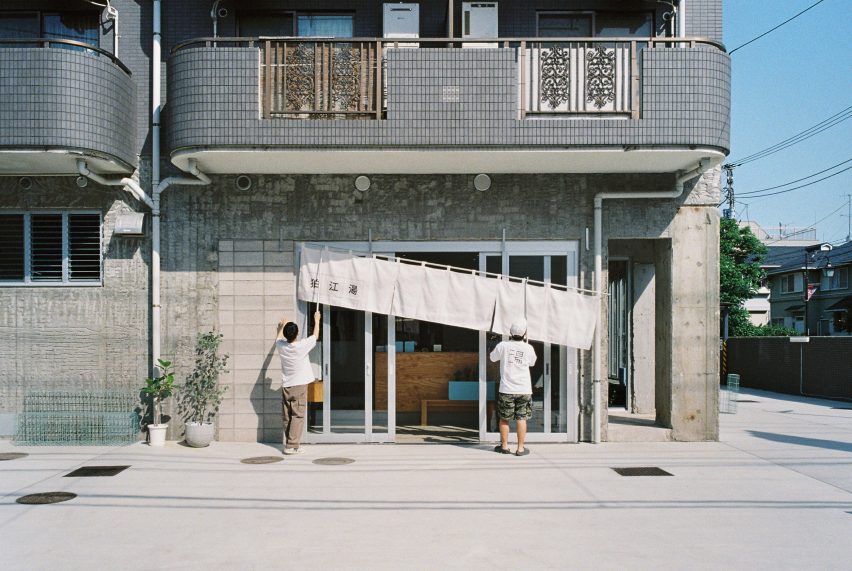
Located in a reinforced-concrete building in Tokyo's Komae suburb, the existing bathhouse studio was refreshed while a vacant lot nearby was transformed into a space where visitors can relax and enjoy a drink after their bath.
Schemata Architects, which is headed by architect Jo Nagasaka, referenced a defunct bathhouse in Kyoto when designing Komaeyu.
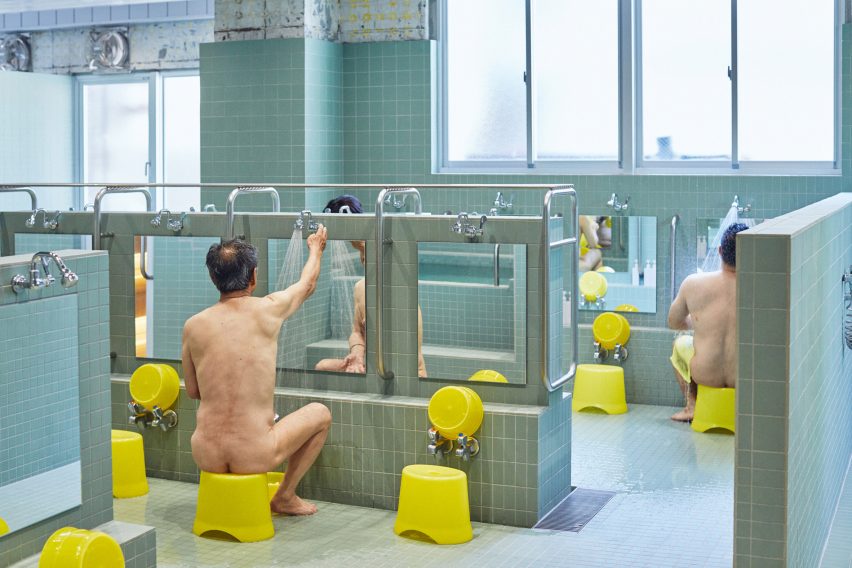
"Komaeyu is inspired by Nishikiyu, a bathhouse in Kyoto that no longer exists," Nagasaka told Dezeen.
The state of disrepair in the Nishikiyu sento ended up inspiring the design of Komaeyu, which has turquoise tiling and signage made from the patterns formed by the gaps between the tiles.
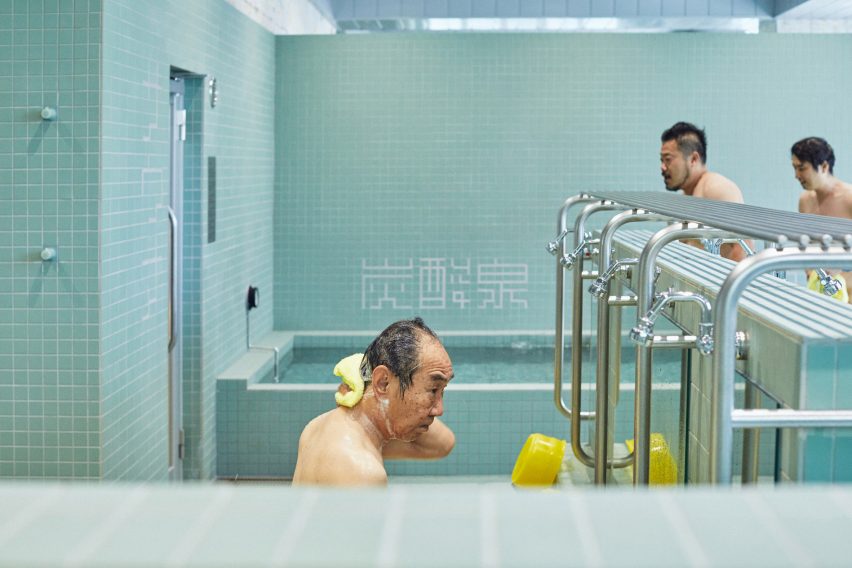
"Tiles in Nishikiyu were damaged, peeled off and repaired during the long history and it turned out to be like patchwork," Nagasaka said. "You realised this condition gradually when you were having a bath and dazed."
"I aimed to design this kind of tiles and patchwork with slight differences, so I made 1:1, 1:2 and 2:2 sizes of tiles and lined up these along with floors and walls of the bath in Komaeyu," he added.
"The signage is composed of these tiles and the gaps between them, which was designed by Village, the graphic design team led by Rikako Nagashima."
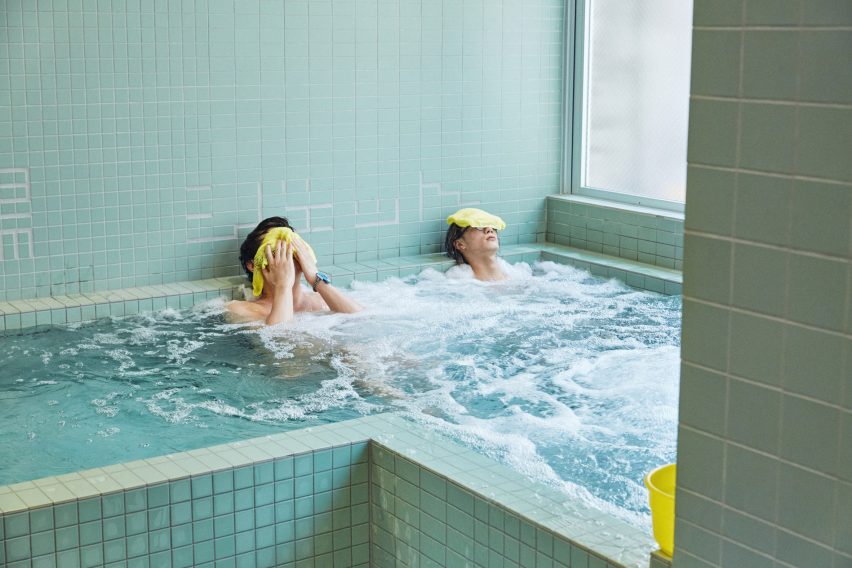
The tiles that decorate the walls of the 302-square-metre bathhouse were custom-made in Tajimi.
Their green hue was chosen in reference to the greenery that surrounds the bathhouse, which is located in a part of Tokyo where old culverts have been turned into green spaces.
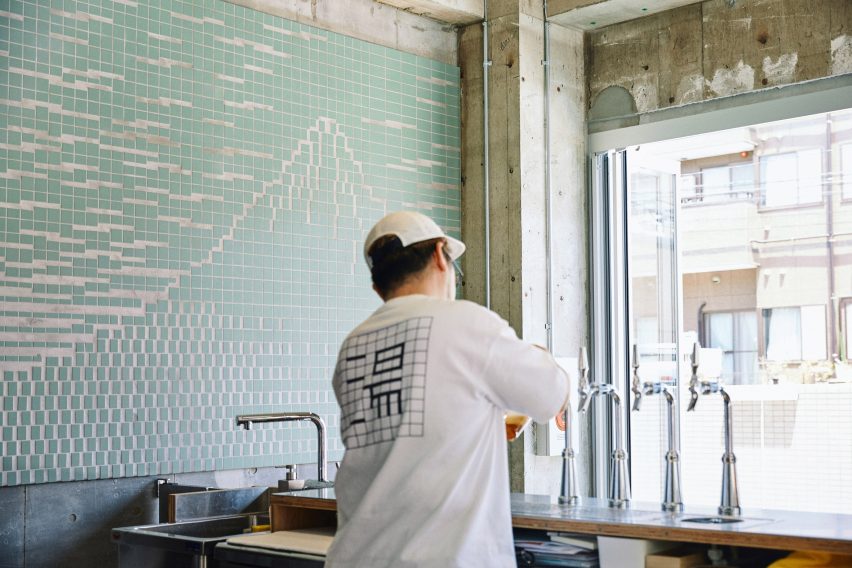
Schemata Architects also followed the custom of public baths in east Japan and created an image of Mount Fuji from tiles near the bathhouse's reception area, which houses the bandai.
The bathhouse is divided into two areas, one for men and one for women, which are separated by a 2.3-metre-high wall that does not reach all the way to the ceiling – a common design in bathhouses in Japan.
"It seems that it was a communal bath with no boundary between men and women in the Edo period, but morals were disturbed and people built a wall between them," Nagasaka said.
"This gap between wall and ceiling is common in public baths and we think it is a trace of an Edo-period custom."
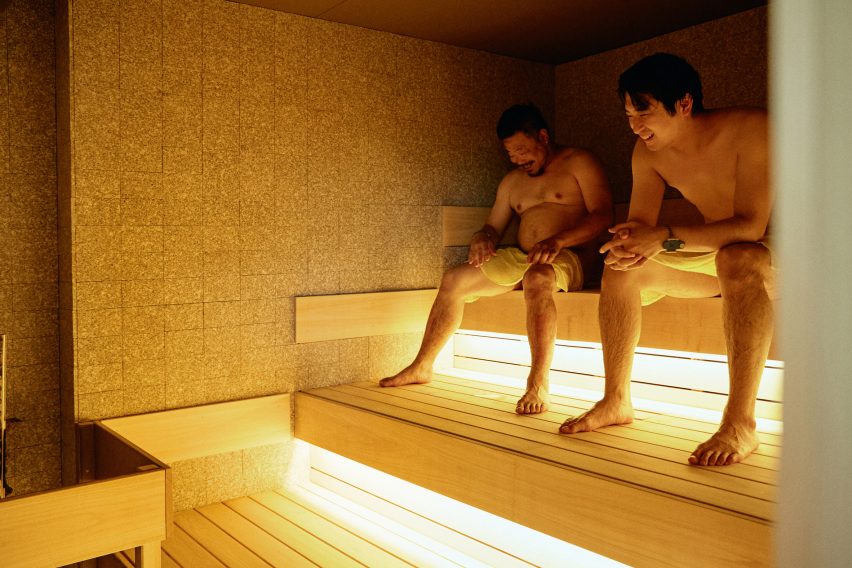
A number of traditional bathhouses have disappeared from Japan, as people shower in the morning rather than going to a public bathhouse, but Komaeyu now draws both older customers and a younger clientele that is attracted by its saunas.
"Female customers are especially noticeable," Nagasaka said. "In other saunas, there are more men than women, but here there are about the same number of women."
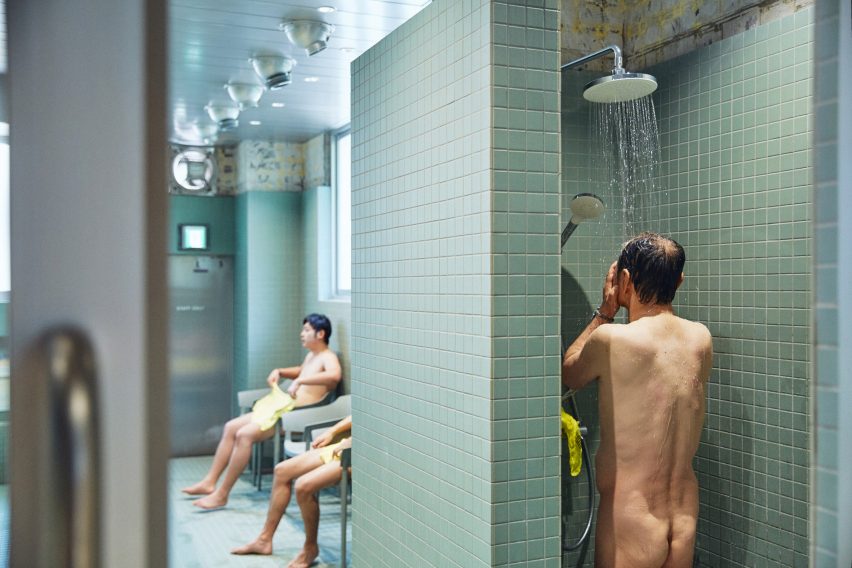
"It's nice to see women relaxing and enjoying a beer after the bath without makeup," Nagasaka added.
"And sometimes, high school students stop by on their way home from sports activities."
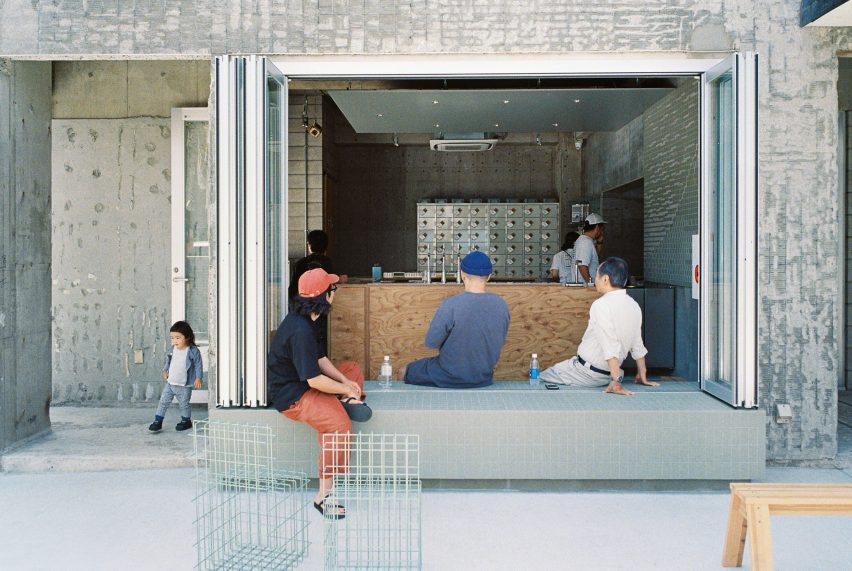
In the months since the bathhouse opened in April, it has become a "community hub", the studio said.
"Komaeyu seems like a kind of third place that both men and women and old and young people can enjoy," Nagasaka concluded.
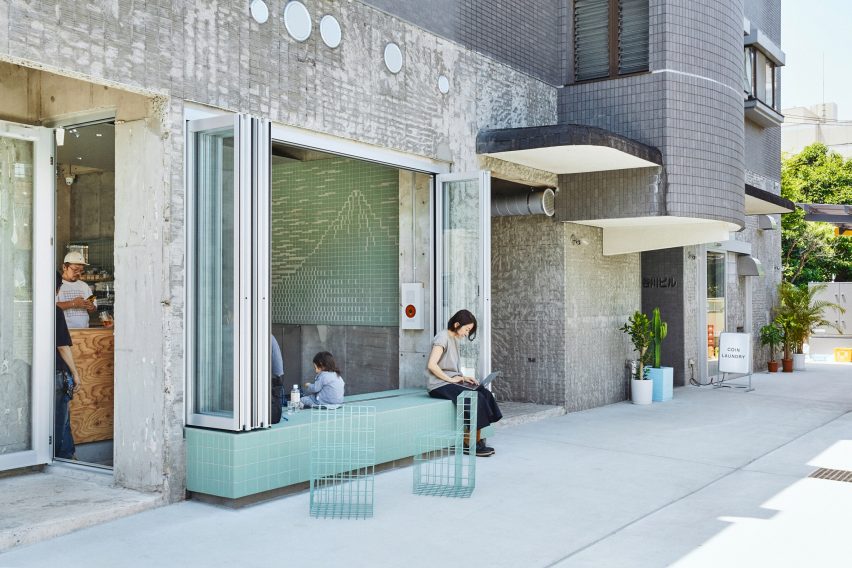
This is the second bathhouse that the studio has designed, after it updated the Koganeyu bathhouse, also in Tokyo. It was this project that led to Schemata Architects being chosen to design Komaeyu.
The studio also recently added a guesthouse and a bar to a coastal home in Japan.
The photography is by Ju Yeon Lee.
Project credits:
Architect: Jo Nagasaka / Schemata Architects
Project team: Shota Miyashita, Takuya Enta
Graphic design: Village
Structural Consulting: Ladderup architects
Construction: TANK (architecture), Sankyo Corporation (water works), Toyama Tile Limited Liability Company (tile works), Thermarivm (sauna)