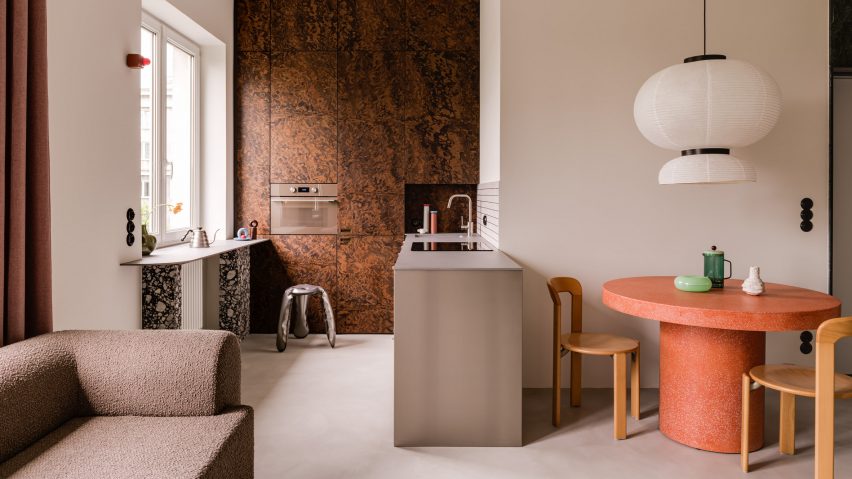
Eclectic Warsaw apartment interior designed as "elaborate puzzle"
Walnut burl and terrazzo accents are combined with chunky statement furniture in this apartment in Warsaw, which Polish studio Mistovia has renovated for an art director and her pet dachshund.
Located in the city's Praga Północ neighbourhood, the 45-square-metre flat is set within a 1950s estate designed by Polish architects Jerzy Gieysztor and Jerzy Kumelowski.
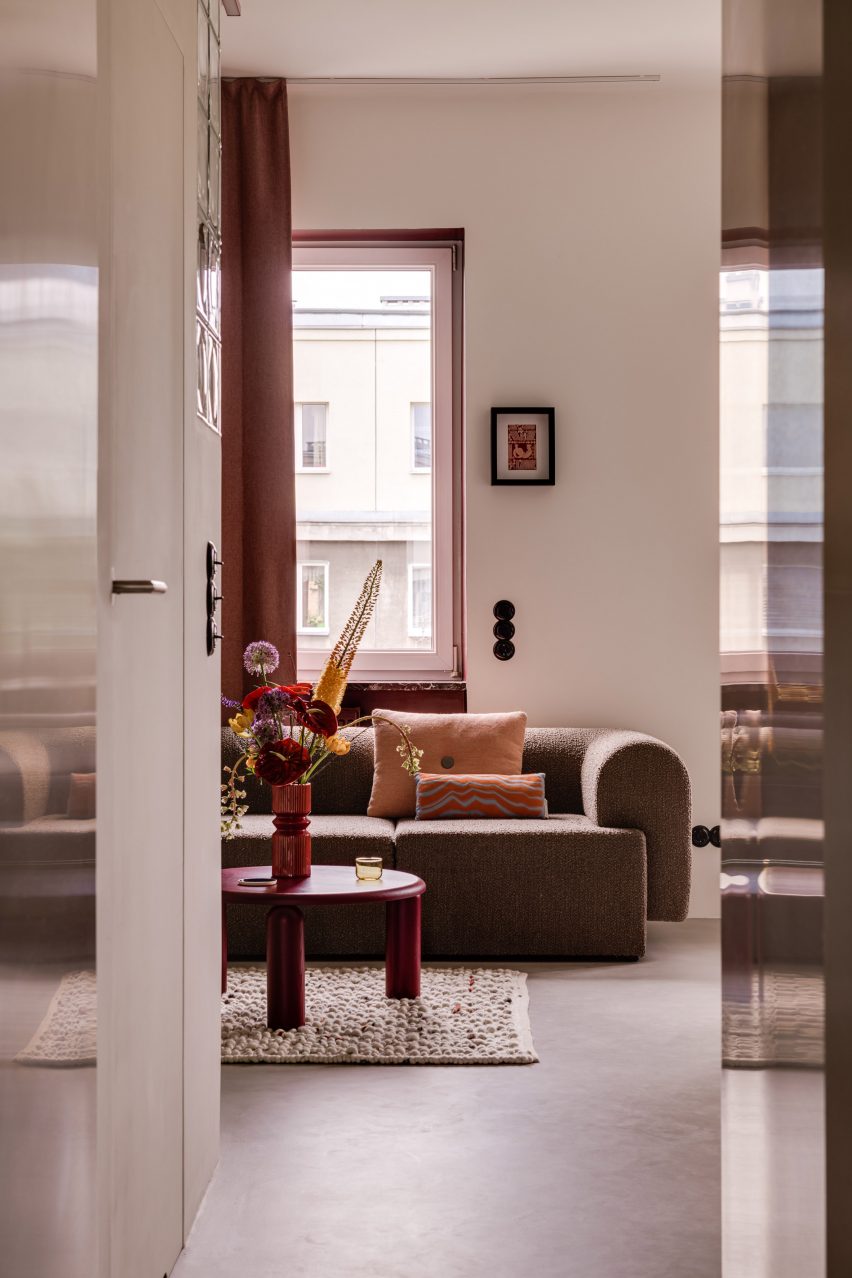
Mistovia devised an eclectic material and colour palette when updating the interior, which the studio describes as an "elaborate puzzle" of contrasting patterns.
"The apartment is based on several dominant 'cubes'," said Mistovia founder Marcin Czopek. "Each of them has a different function, accentuated by various patterns through the use of veneer or colour."
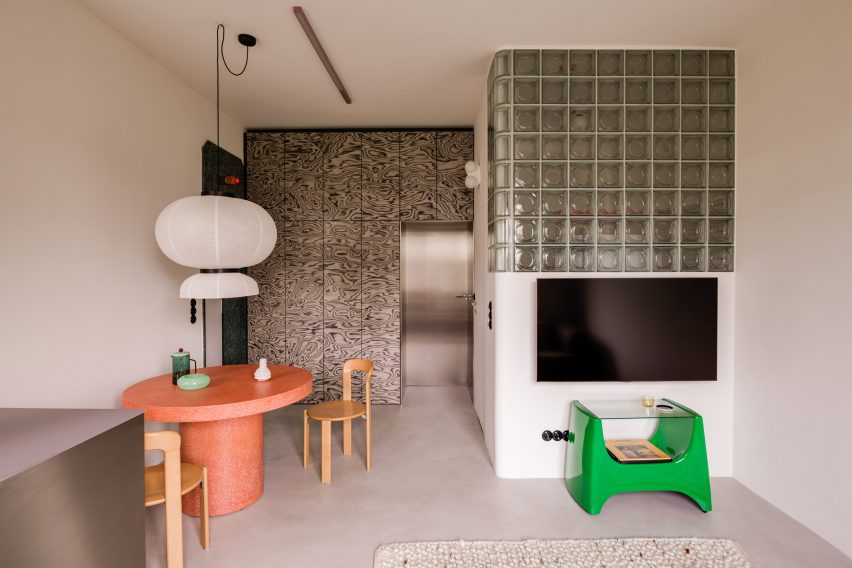
The living room is defined by a wall panelled in swirly grey wood veneer– originally designed by Memphis Group founder Ettore Sottsass for Alpi in the 1980s – while the bathroom is obscured behind a wall of glass blocks.
The kitchen is now connected to the lounge to create one open-plan space, filled with statement pieces including a misshapen vase and the molten-looking Plopp stool by Polish designer Oskar Zieta, set against the backdrop of floor-to-ceiling walnut-burl cabinets.
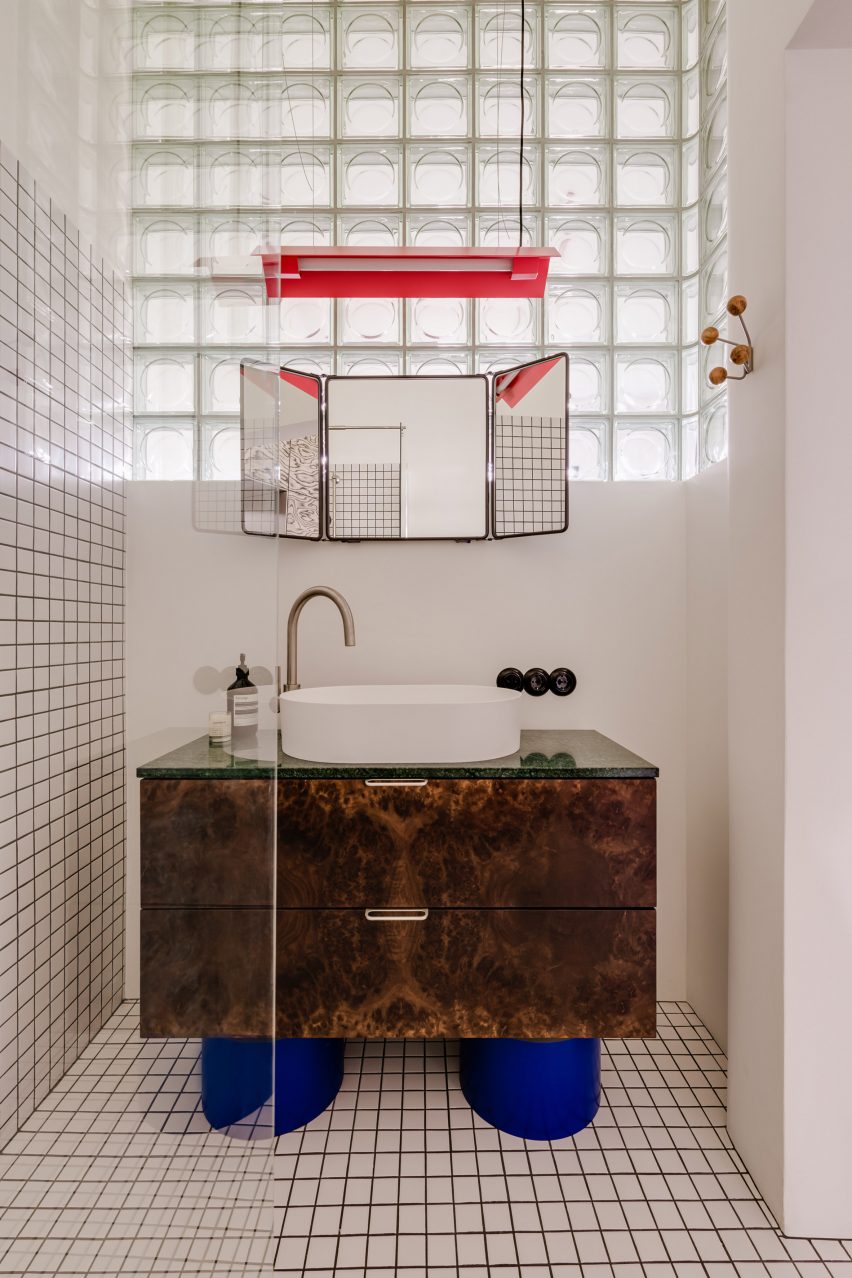
Terrazzo was used to form chunky black-and-white legs for the kitchen's window-side breakfast bar as well as an entire burnt-orange table in the dining area.
"A muted base – bright, uniform micro cement flooring and walls with a delicate texture – allowed for the use of geometric forms, rich in interesting structures and bold patterns," Czopek said.
Designed for an art director and her dog, the apartment features a similarly striking bathroom.
Here, gridded monochrome tiles and glass-brick walls are paired with a statement standalone sink, featuring squat cobalt-blue legs that support a tortoiseshell cabinet crowned by a triptych mirror.
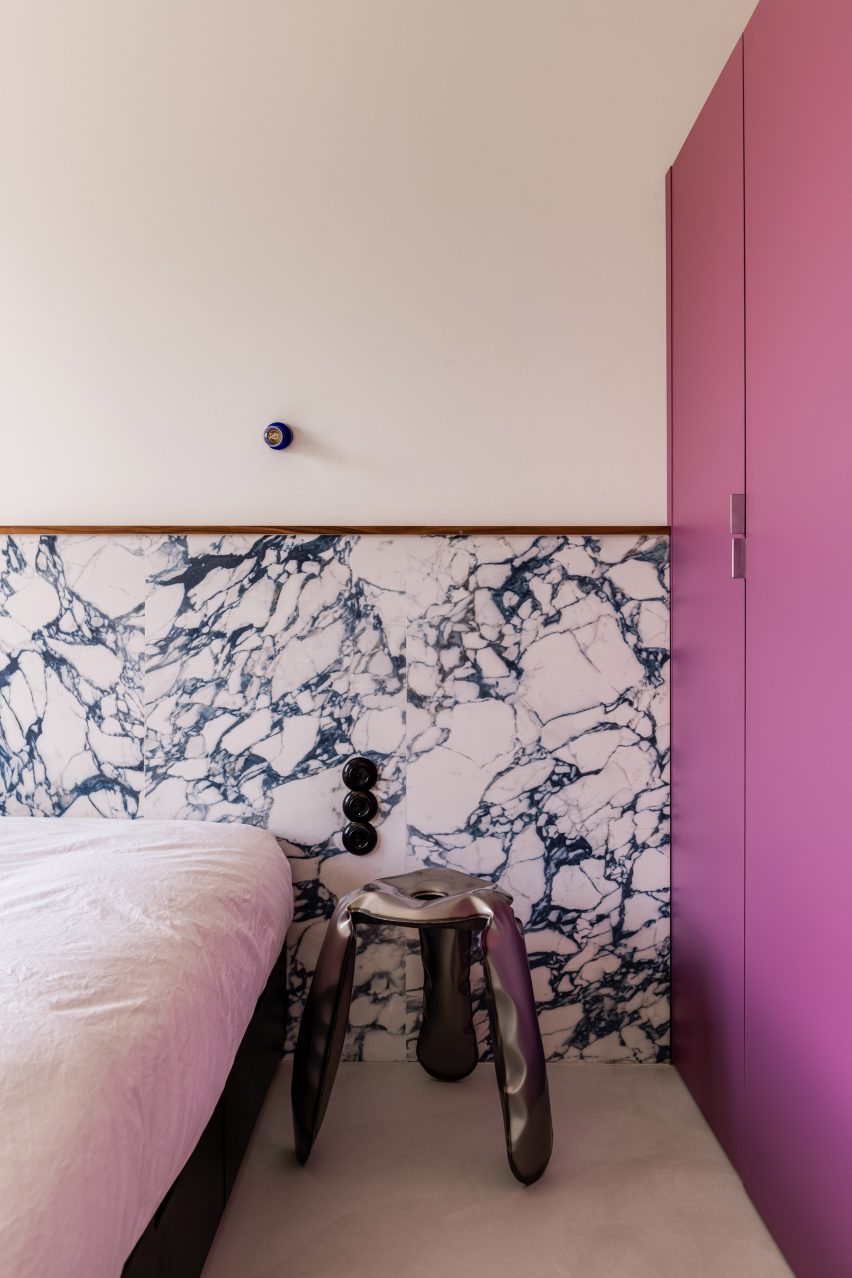
A purple wardrobe complements the rectilinear marble headboard in the apartment's singular bedroom, adding to the boxy geometry of the home.
Also in Warsaw, Polish studio Projekt Praga incorporated mid-century elements and pops of colour into a dumpling restaurant while local firm Noke Architects referenced the high waters of Venice in a bar complete with sea-green floors and skirting tiles.
The photography is by Oni Studio.