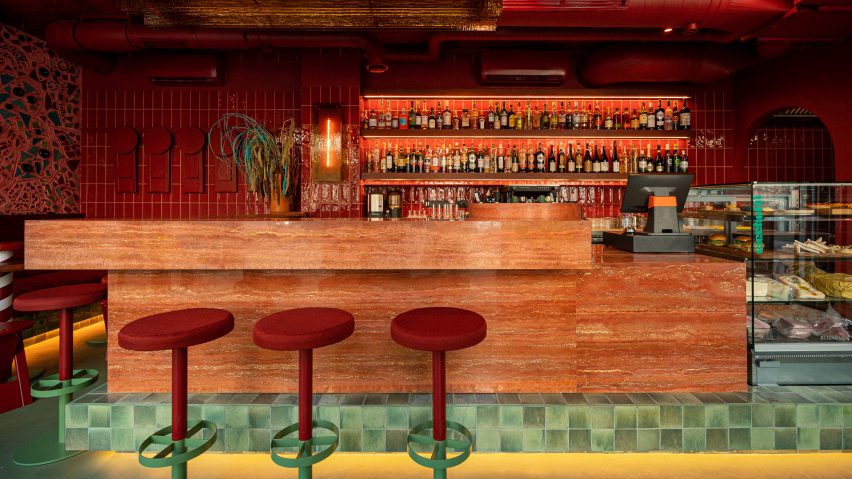
Venice floodwaters inform two-tone interior of Warsaw bar Va Bene Cicchetti
Sea green floors and skirting tiles are contrasted against the all-red interior of this bar in Warsaw, Poland, which local studio Noke Architects has designed to recall the high waters of Venice.
Billed as Poland's first cicchetti bar – an Italian bar selling drinks alongside small plates of food – Va Bene Cicchetti is located in a huge Socialist Realist housing estate from the 1950s called the Marszałkowska Housing District.
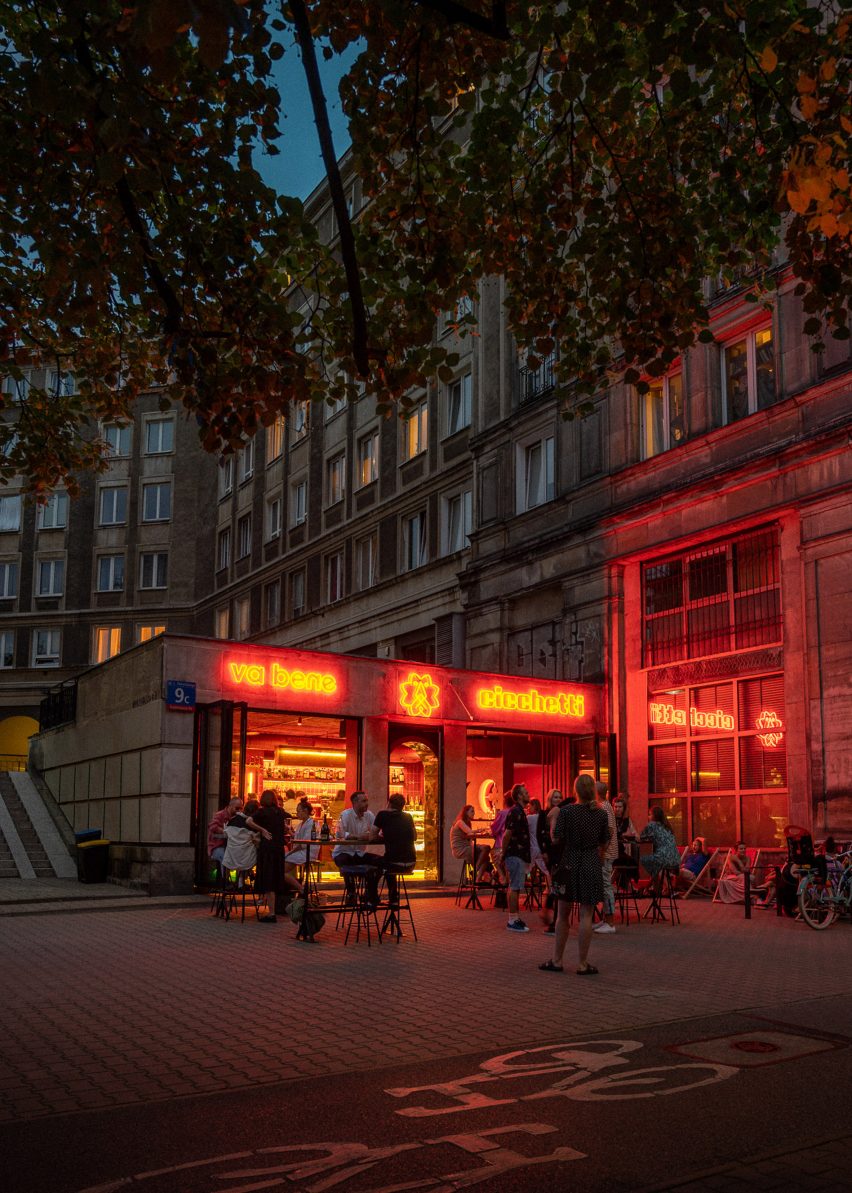
Customers enter the bar via an arched doorway lined with antique mirrors. Inside, they are met by a huge red travertine counter with a large drinks cooler, which is hollowed out of the stone and filled with ice and bottles of prosecco.
Most of the interior is rendered in warm hues of red and gold in a nod to the colours of the Venetian flag.
But the floor, and everything up to about 20 centimetres in height, is finished in sea green to suggest the high waters of the Veneto region, locally known as acqua alta.
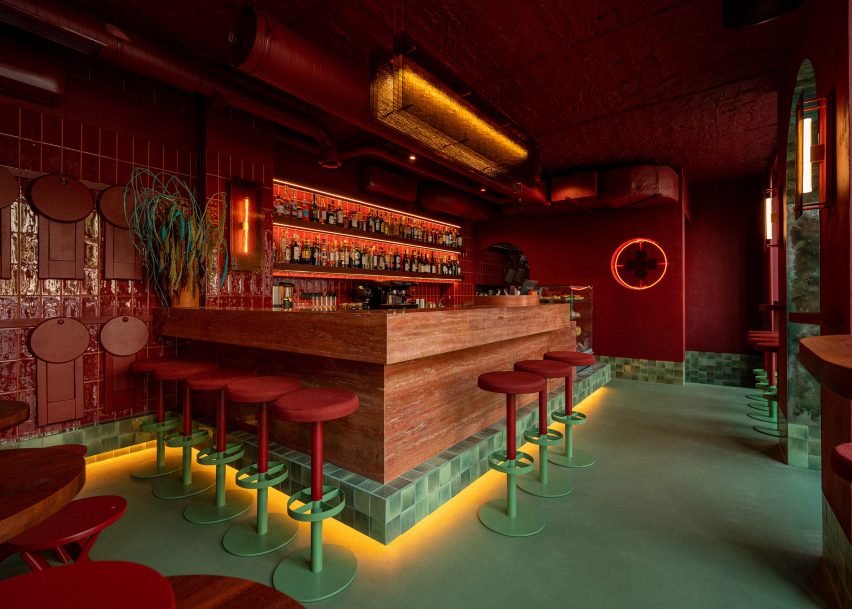
Several times a year, when the tide in the Adriatic Sea rises, these floodwaters will cover streets and piazzas in Venice in a layer of water.
To recreate this "flood effect" inside the interior of Va Bene Cicchetti, Noke Architects coloured the floors and skirting tiles, as well as the base of table legs, chairs and plinths in a watery shade of turquoise.
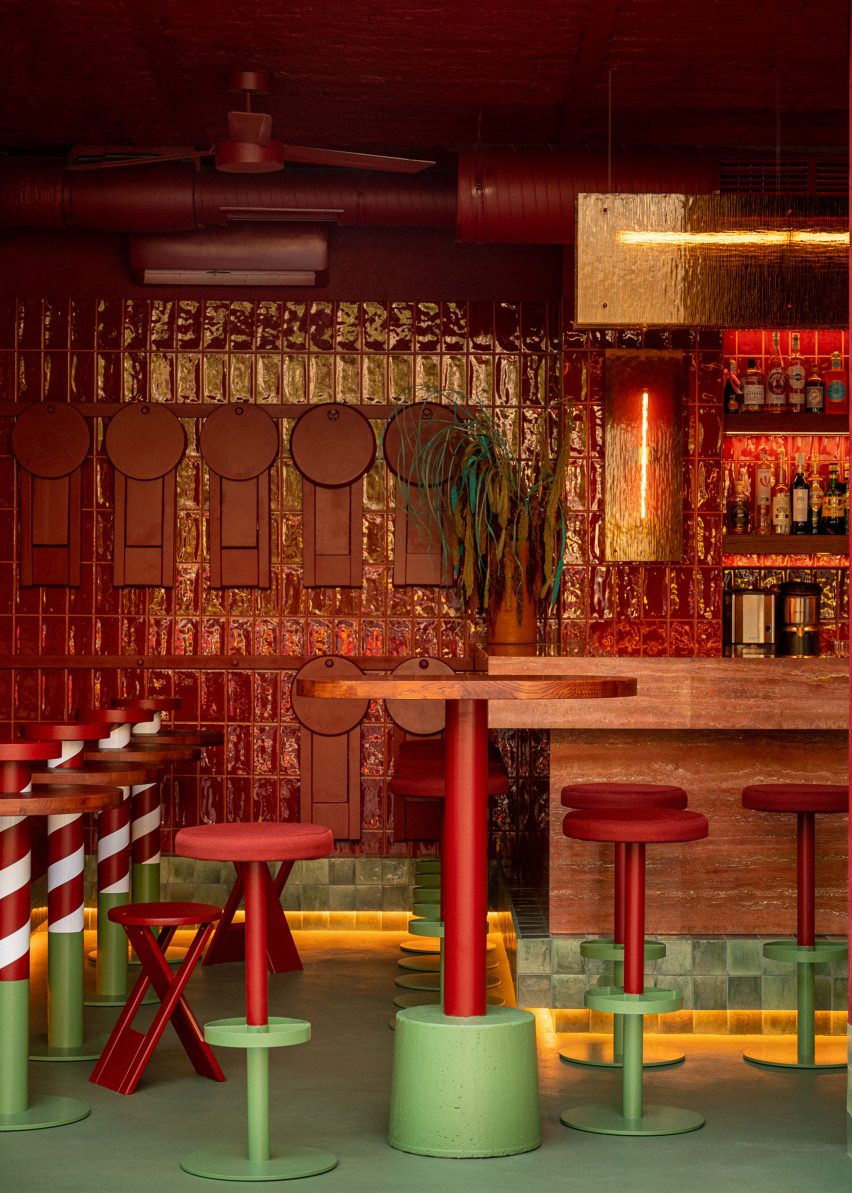
"We wanted the place to be unambiguously associated with Venice but we also wanted for this reference to be fresh and unique," said Piotr Maciaszek, who co-founded Noke Architects alongside Aleksandra Hyz and Karol Pasternak.
"We took inspiration from the colours of the Venetian flag, which dominate all finishings, and incorporated the acqua alta motif in the interior as an element of surprise."
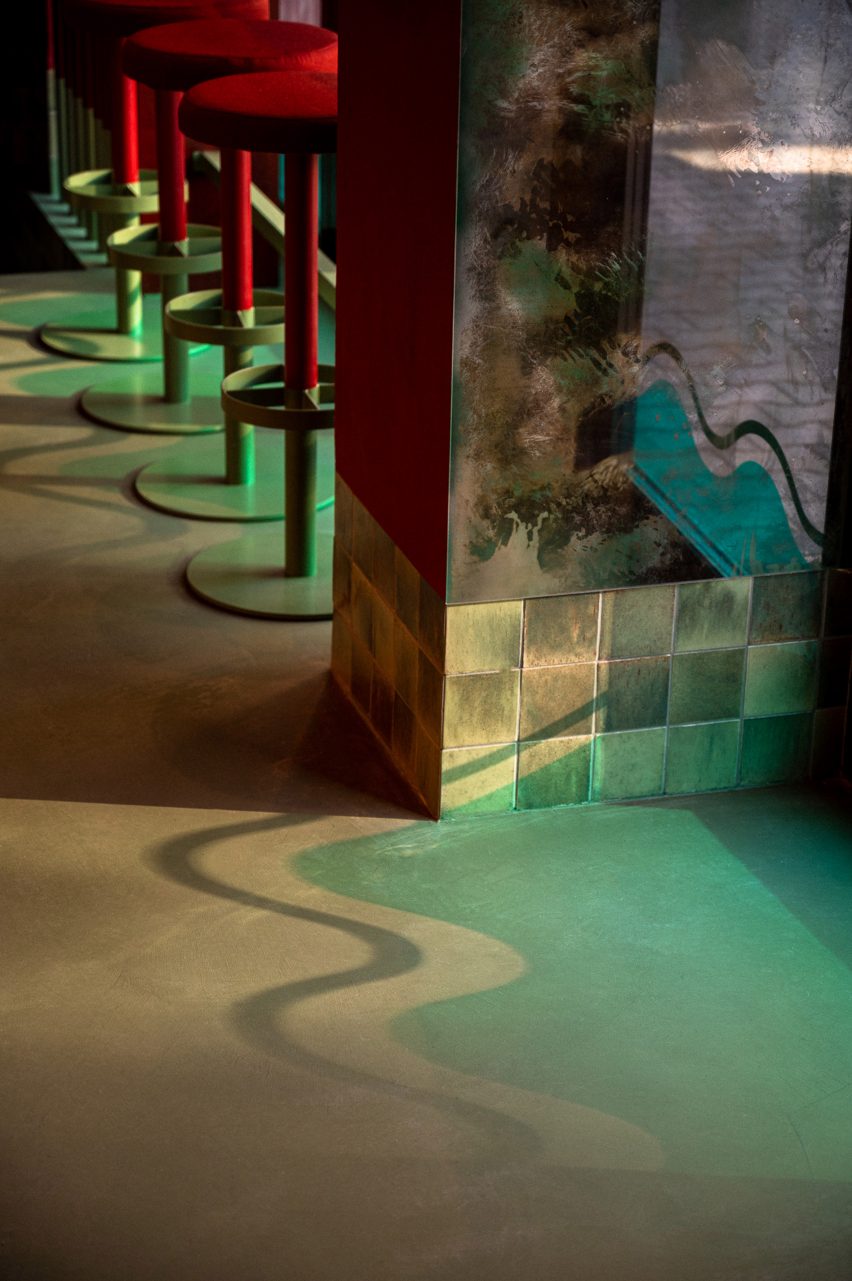
The scheme is completed with glass lamps that resemble rippling water and bespoke furniture pieces including tables that pay homage to the red-and-white striped mooring posts found in Venice's canals.
Taking over an entire wall of the bar is an intricate mosaic made from reclaimed materials including glass panes from the Murano glass factory in Venice and fragments of wine bottles from Va Bene Cicchetti's sister restaurant Va Bene.
The mural depicts the bar's owners and their dog Koko enjoying wine and food at a table in Venice.
"Veneto is where the famous Murano glass and antique mirrors are manufactured," Maciaszek explained.
"The region is famous for its ceramics and wine. We came up with the idea to use mini pieces of Venice as the building blocks of our artwork. Mosaic was the perfect solution for this."
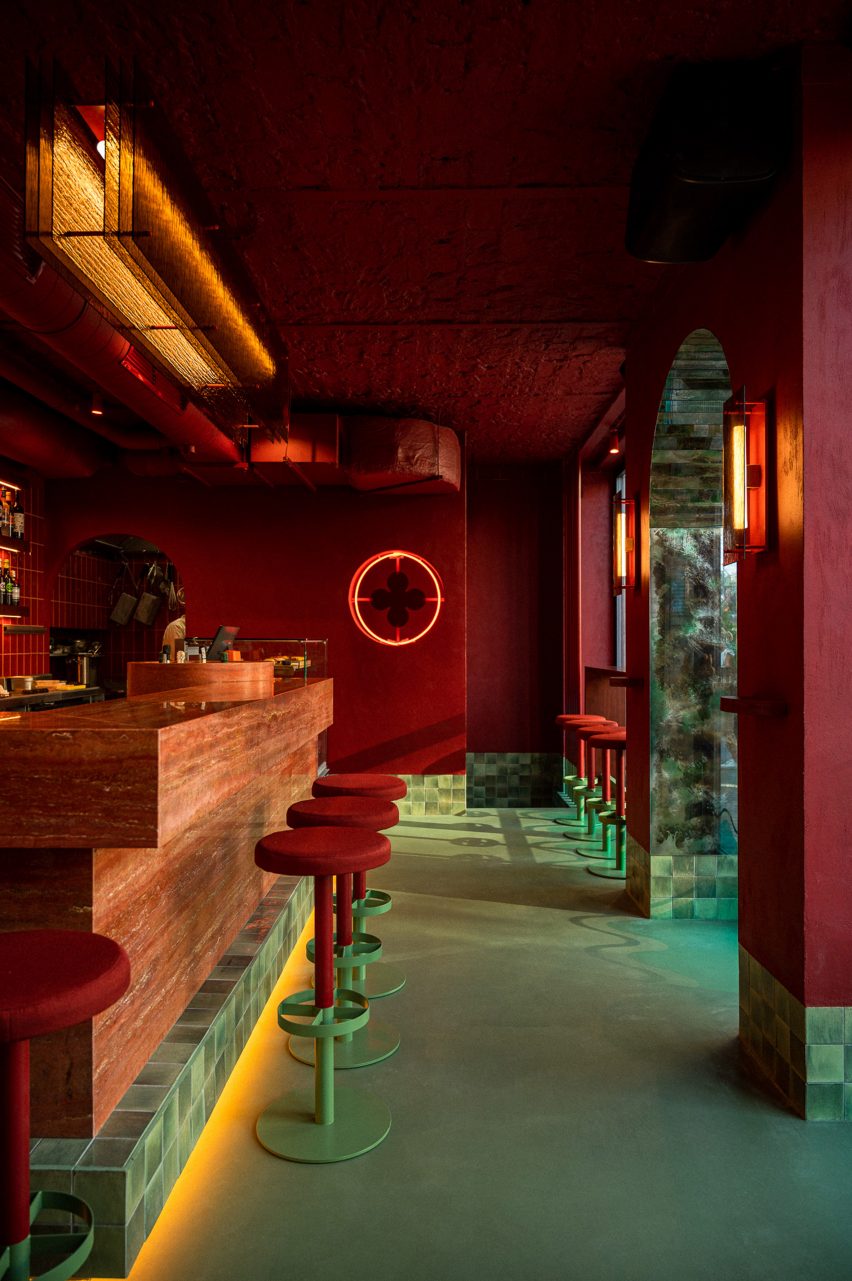
The bar's basement level is completely saturated in the same greeny-blue hue as the floors upstairs to create the impression of being underwater.
Bathrooms, meanwhile, are finished in black and white stripes and topped with a red ceiling in a reference to the uniforms worn by Venetian gondoliers.
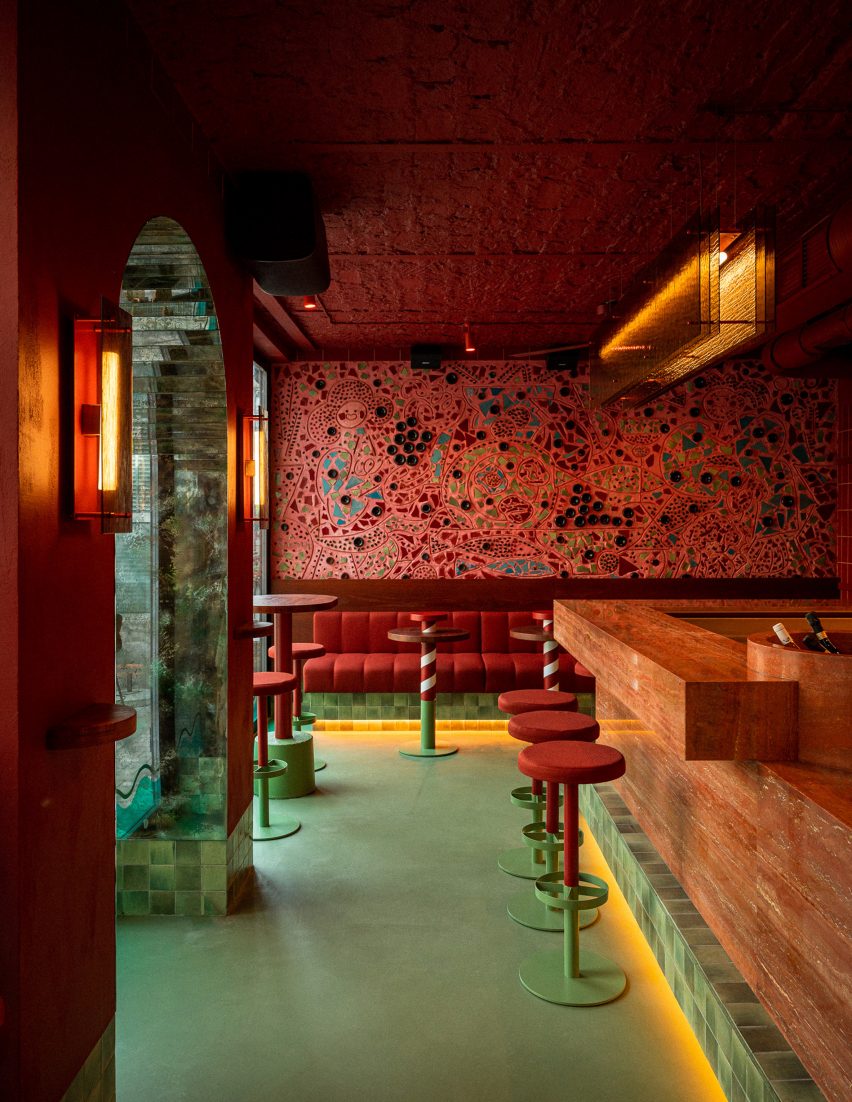
Polish illustrator and graphic designer Ola Niepsuj was responsible for creating the bar's visual identity, which depicts the Lion of Saint Mark – a winged lion that represents the patron saint of Venice and is found on buildings across the city.
At Va Bene Cicchetti, this motif can be found in the form of door handles and the neon light above the entrance.
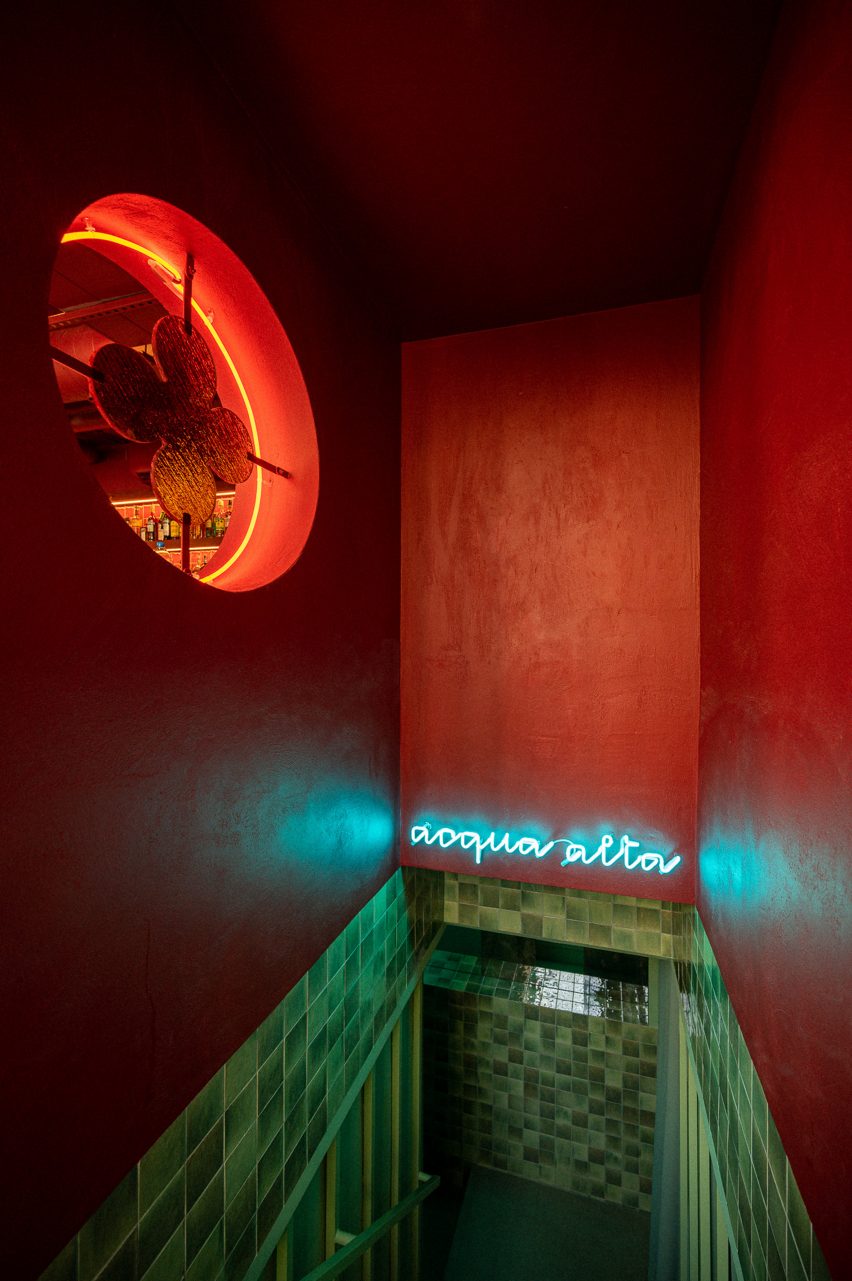
Elsewhere in Poland, local practice Paradowski Studio recently channelled the glamour of Kraków's interwar cafes and the clean functionalism of its mid-century modern cinemas for a hotel renovation.
The Puro Stare Miasto hotel is located next to Kraków's historic old town and spans 138 rooms alongside an extensive open-plan reception, lobby space and restaurant.
The photography is by Piotr Maciaszek.