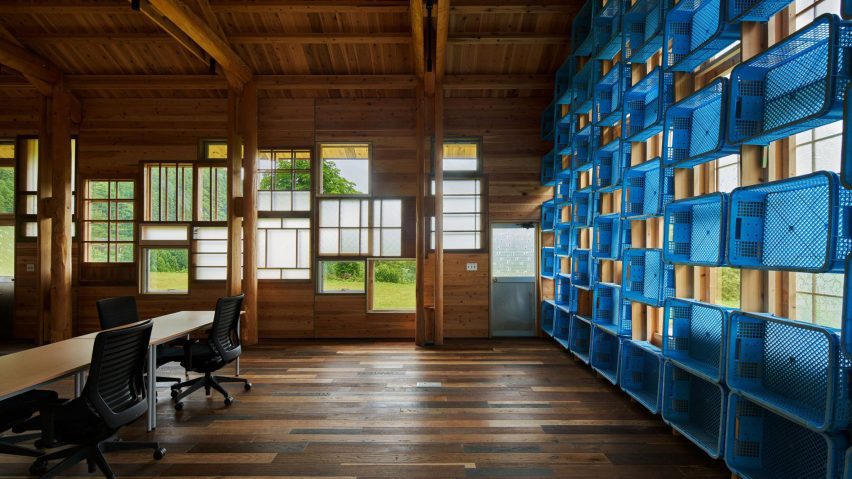
Eight interiors that feature reclaimed and recycled materials
For our latest lookbook, Dezeen has selected eight examples of interiors that were created with reclaimed and recycled materials, including a restaurant in Bangalore and a brick house in Ghent.
Recent decades have seen more awareness and reflection on environmental and sustainable issues both inside and outside the design world, leading a number of designers and architects to choose sustainable design for their projects.
From the use of unwanted items to the application of reclaimed bricks and recycled plastics, the eight projects in this lookbook present ways in which designers have rediscovered the value of waste.
This is the latest in Dezeen's lookbooks series, which provides visual inspiration from Dezeen's archive. For more inspiration see previous lookbooks featuring sunny yellow interiors, beds that have been built into interiors and tiled kitchen worktops.
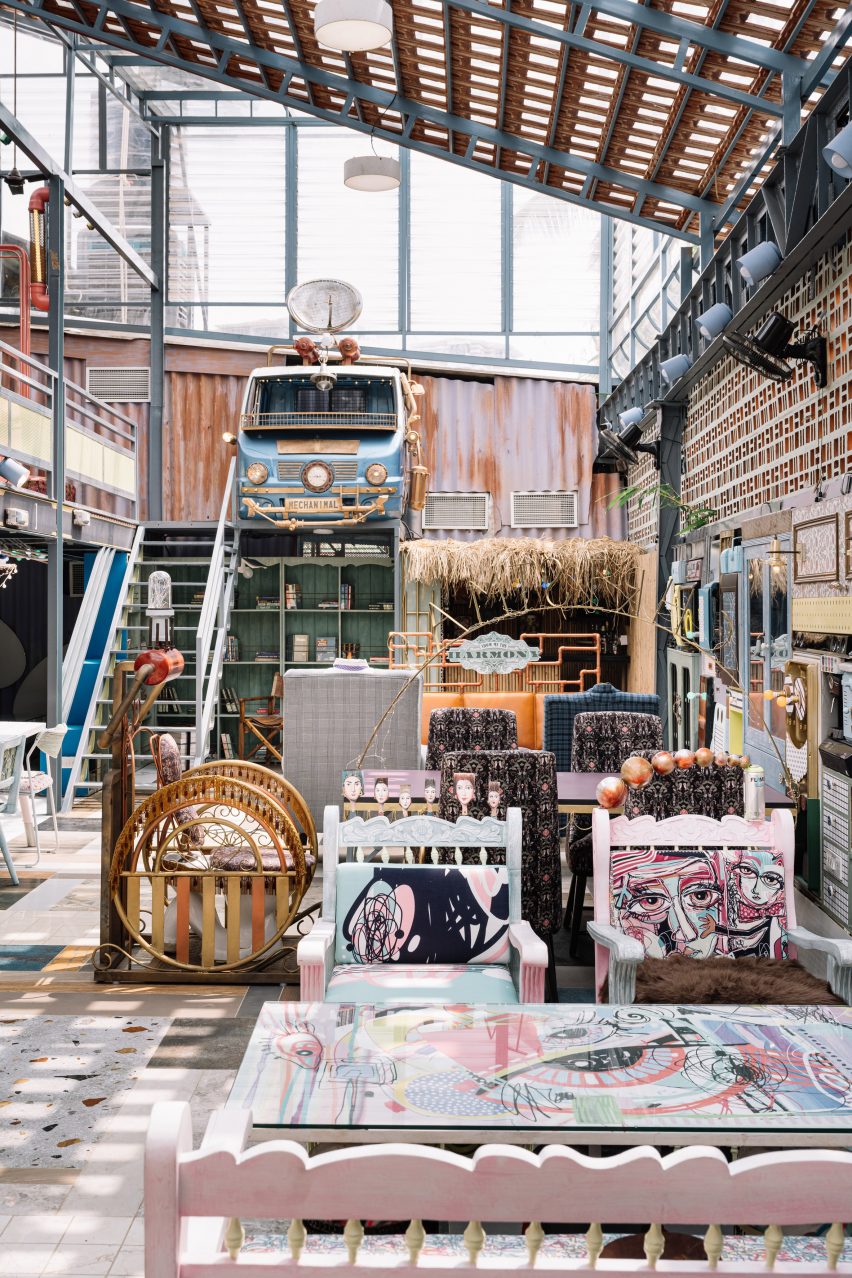
Circus Canteen, India, by Multitude of Sins
Bangalore studio Multitude of Sins designed this restaurant interior, which was shortlisted in the sustainable interior category of Dezeen Awards 2022, to showcase a collage of unwanted objects.
The salvaged objects were sourced locally from a donation drive in a few weeks. The studio categorised them, then organised them into a colourful, stylish interior.
Find out more about the Circus Canteen ›
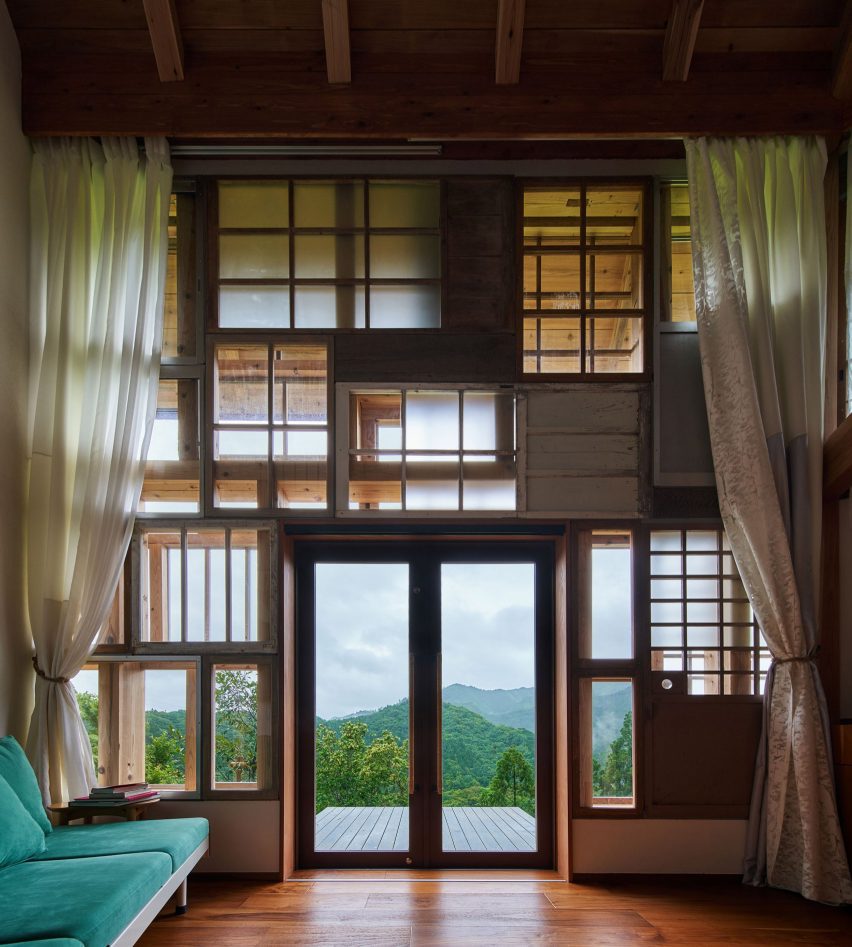
Kamikatsu Zero Waste Centre, Japan, by Hiroshi Nakamura
The Kamikatsu Zero Waste Centre (above and main image) was created as an eco-friendly community and educational space for recycling activities, and features a facade made of 700 windows donated by the local community.
Architect Hiroshi Nakamura attached harvesting containers from a mushroom factory to the wall to be used as bookshelves. Unwanted objects were also collected from abandoned houses, previous government buildings and schools in the local area.
Find out more about the Kamikatsu Zero Waste Centre ›
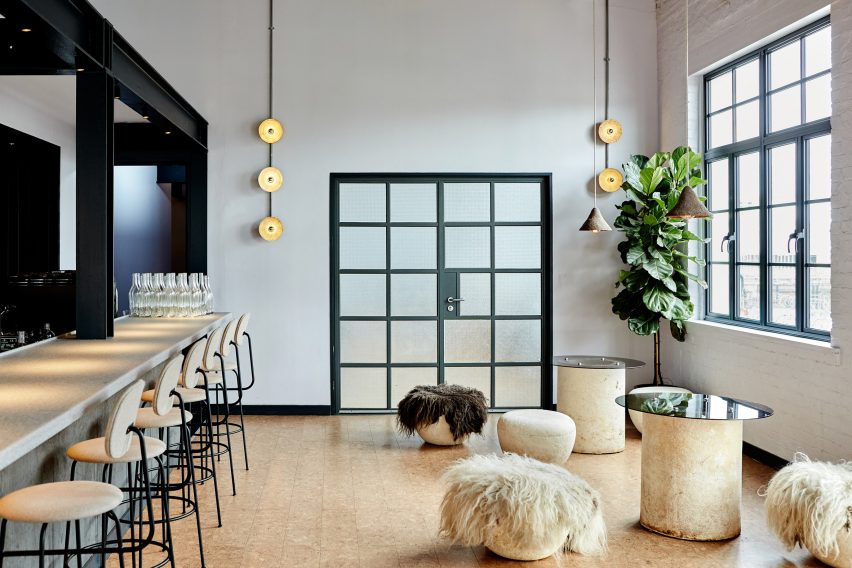
The dining tables of this zero-waste restaurant in London consist of flecked recycled-plastic tops and sustainably-sourced ash wood legs, with mycelium pendant lamps dangling above.
The dining space also features a long bar counter made from recycled plastic packaging.
Find out more about Silo zero-waste restaurant ›
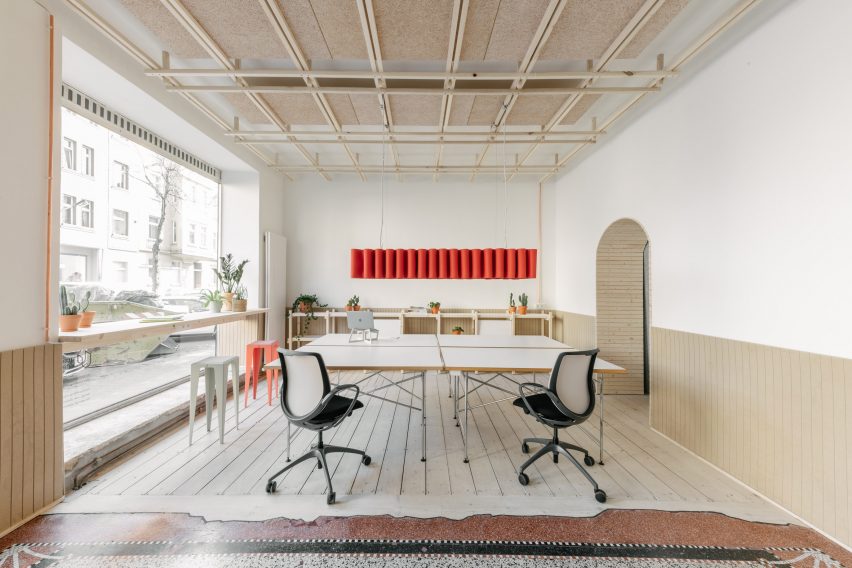
Urselmann Interior's office, Germany, by Urselmann Interior
The renovation of the ceiling in this Düsseldorf office was completed using poplar wood sourced from a tree felled in the nearby city of Krefeld. The studio preserved the existing wooden and terrazzo flooring.
The refurbishment of the office, which is the studio's own, also included the use of biodegradable materials, glueless joinery and cellulose-based cladding.
Find out more about Urselmann Interior's office ›
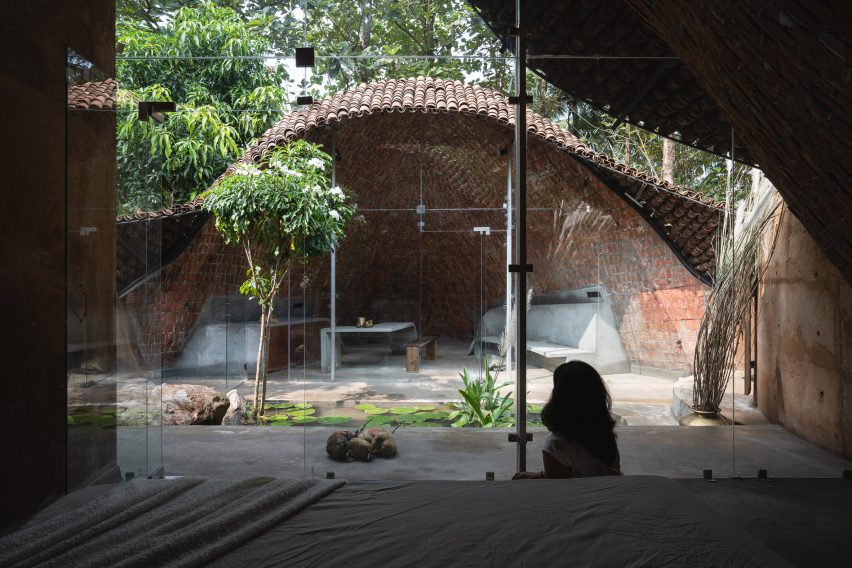
Wendy House, India, by Earthscape Studio
This vaulted residence in Bangalore, which sits among eight acres of dense forests, was covered with recycled mudga tiles. Its glass walls were framed with recycled rods.
Earthscape Studio also constructed the building with sithu kal bricks, a traditional technique that is currently not in use. This design revisited the neglected technique to help bring work opportunities to the local community.
Find out more about the Wendy House ›
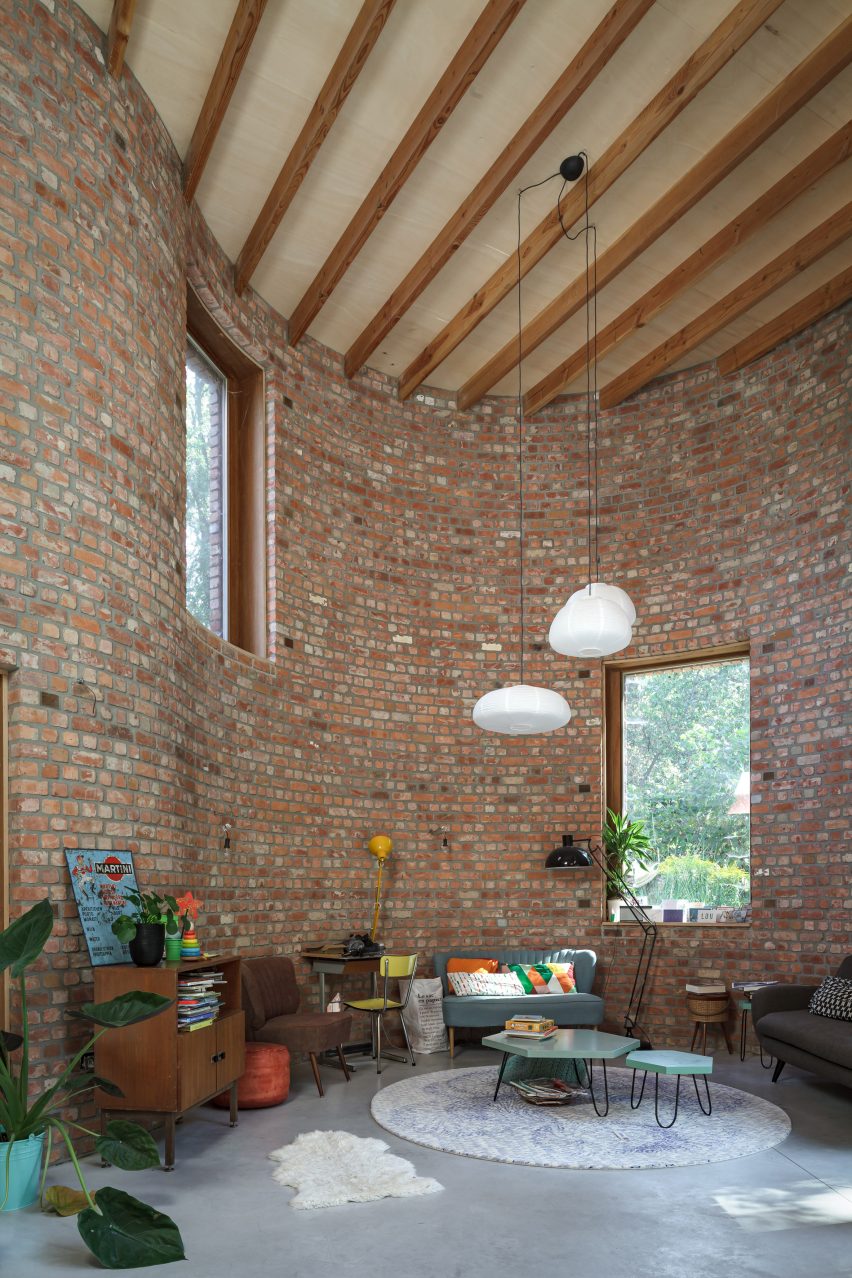
GjG House, Belgium, by BLAF Architecten
Built without supporting interior walls, this house was constructed with reclaimed bricks and features a curved form and brick bonding.
BLAF Architecten designed the unusual curvilinear walls in order for the house to fit in between surrounding trees on the site in Ghent.
Find out more about GjG House ›
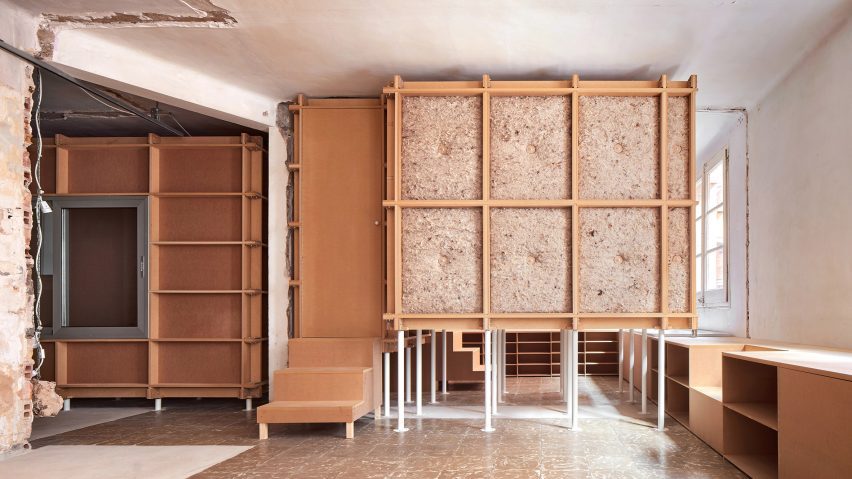
In the context of global climate change and the energy crisis, 10K House was built on a material budget of only 10,000 euros and features rooms built inside each other to maximise insulation.
Spanish Architecture studio Takk used recycled white table legs to lift one of the interior rooms in the Barcelona apartment, creating space for water pipes and electrical fittings without the extra cost of adding wall grooves.
Find out more about 10K House ›
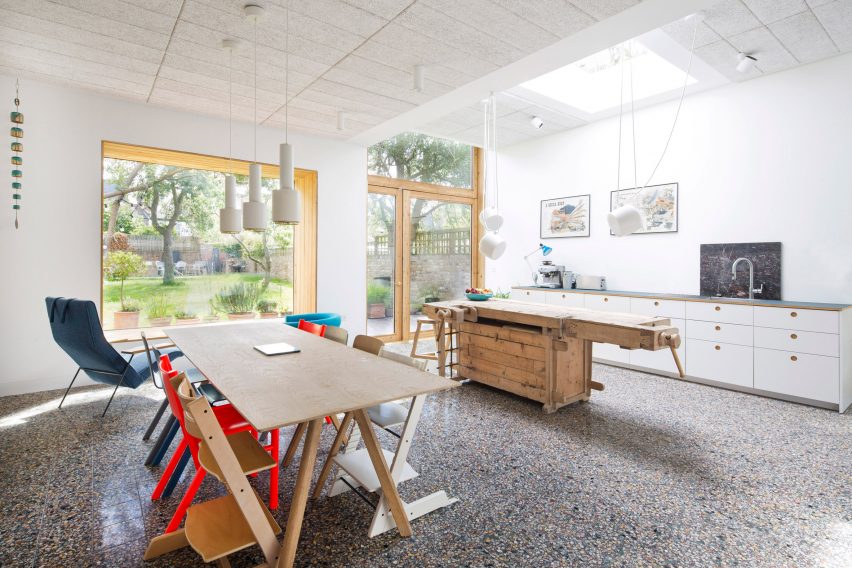
Rylett House, UK, Studio 30 Architects
Studio 30 Architects transformed an old carpenter's bench into a kitchen island for this London house extension, which includes a living, kitchen and dining area.
The extension was built on the site of a previous conservatory and overlooks the garden through a timber window decorated with plants.
Find out more about Rylett House ›
This is the latest in Dezeen's lookbooks series, which provides visual inspiration from Dezeen's archive. For more inspiration see previous lookbooks featuring sunny yellow interiors, beds that have been built into interiors and tiled kitchen worktops.