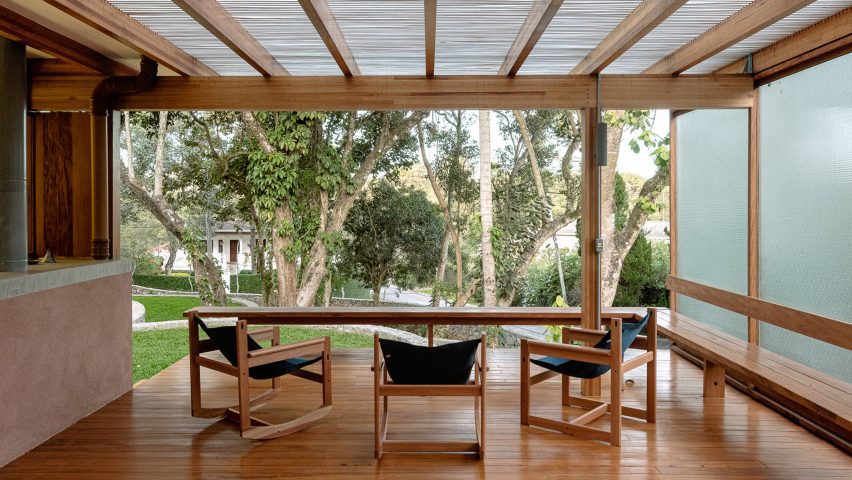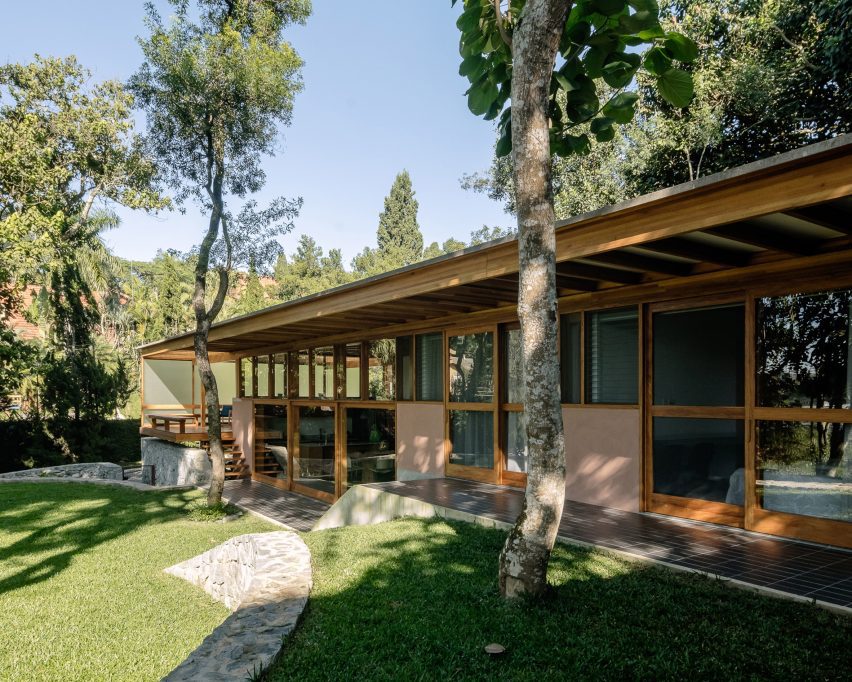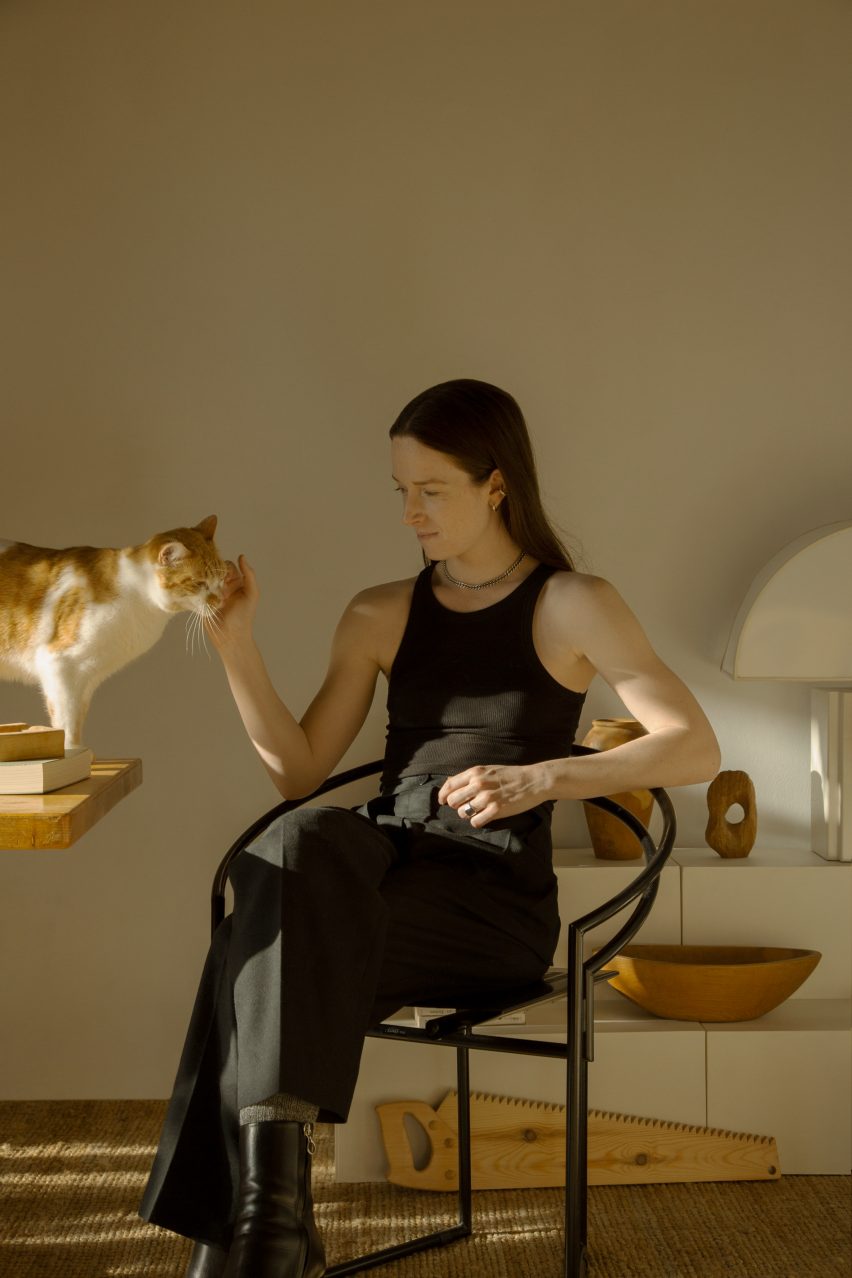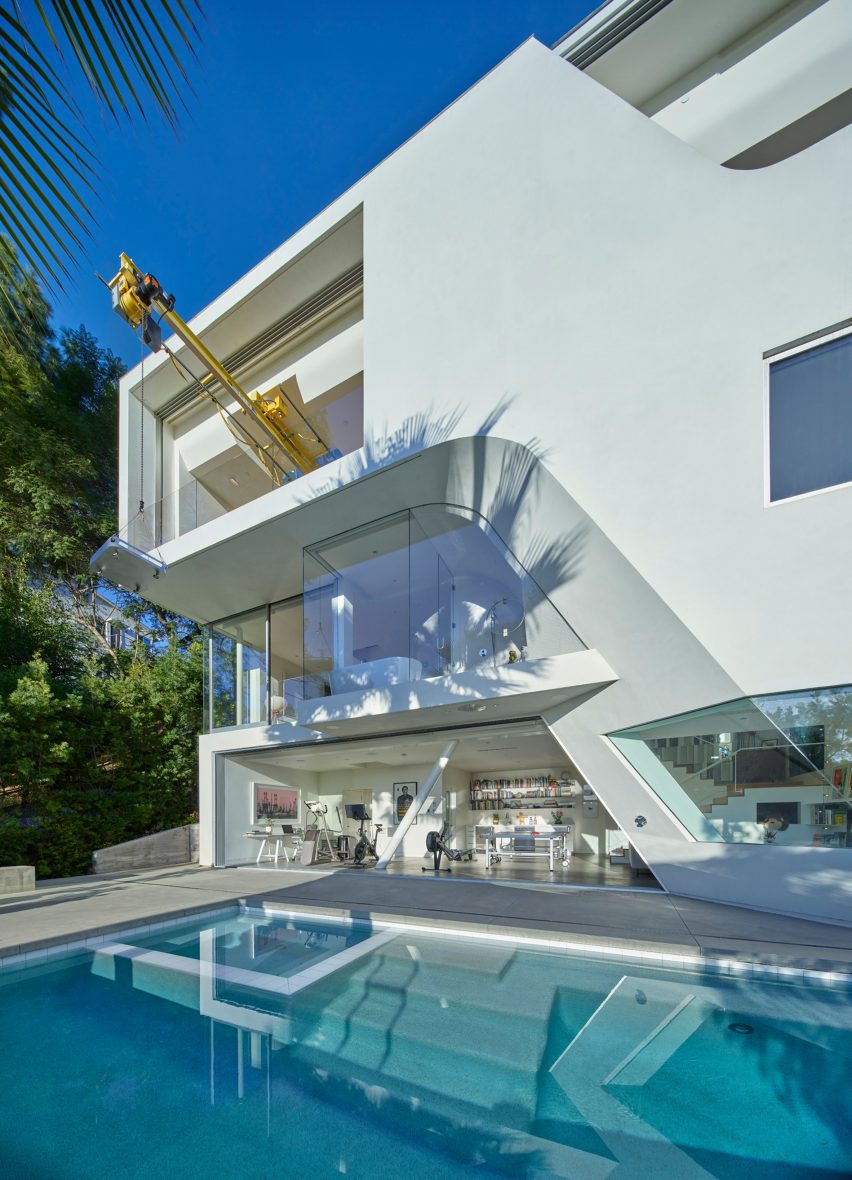
"Like a box of matches over gravel" says commenter
In this week's comments update, readers are discussing an "elegant" rectangular house with circular garden terraces in São Paulo, Brazil.
Designed by Brazilian architect Denis Joelsons and aptly named Casa dos Terraços Circulares – or the House of Circular Terraces – the linear dwelling is embedded in a forested lot in São Paulo's suburbs. The round terraces were constructed with the soil excavated for the foundation, reducing the need for concrete in the site's landscaping.
Commenters marvelled at the architect's lightness of touch.

"Deserving of a Golden Pencil"
"Crazy how light the structure feels." wrote Bruno Lazaretti. "Like a box of matches over gravel. Plateaus remind me of coral reefs. Great project. Deserving of a Golden Pencil."
Laura Belik was in the same boat, commenting "linear orthogonal plateaus inside – composing the floorplan design while embracing the natural geography of the terrain – and circular plateaus outside, shaping the garden's original slope. Smooth play, good rhythm!"
Pa Varreon praised the project's "peaceful modernity" and admired its "subtle, sober and admirable proportions", while Camilo Gomide Cavalcanti Silva called it "simple, elegant and gorgeous".
One of the few commenters who was unconvinced was John harhay, who questioned whether the landscaping helped or hindered the existing trees on the site.
"Given the importance of the trees, it seems that two important rules were ignored" they said. "Firstly, do not build walls or do any construction within the drip line of the tree. Secondly, do not alter the grade within the drip line of the tree,."
They added: "it appears that one limb is dying. It won't be long for the rest."
Which camp are you in? Join the discussion ›

"Zoomers are always looking for shortcuts"
A story that found less consensus among commenters this week was Dezeen's interview with visualisation artist Charlotte Taylor, who argued that "not having architectural education makes you find different solutions".
Taylor is the founder of 3D-design studio Maison de Sable, where she collaborates with other 3D designers on renderings of imaginary, fantastical interiors and buildings.
"I didn't train in architecture at all," the designer told Dezeen. "I'd like to think that there's hope that you can get into building physical spaces through unconventional means."
Commenters weren't buying it.
"If you want to be an architect go back to school and become an architect," wrote Whateverandeveramen. "Or sit the equivalency exams in your country. There's more to it than making pretty pictures. Zoomers are always looking for shortcuts."
"So not having an architectural [education] means you can re-render Lina Bo Bardi's Glass House with superficial changes and pass it off as your own?" wrote Layla in reference to Taylor's work.
"To be clear, I don't think you need to be formally trained or licensed to be a great architect if you have the skills and clients. This is just a terrible example," they added.
Other commenters, like Clichy, defended Taylor's stance, positing that "the majority of projects presented on this site by qualified architects largely receive negative criticism from their peers".
"How exhaustingly predictable that so many people (men) are threatened by left-of-centre-thinking, innovation and creativity," wrote EB. "Opinions and comments such as 'shortcuts', 'go back and study' and 'untrained' are so indicative of why we need and celebrate designers like Charlotte."
Have you weighed in on the great education debate yet? Join the discussion ›

"Like Bob the Builder invaded a Malibu Barbie fever dream"
Also on commenters' radars this week was a "comical" hillside home in Los Angeles complete with a crane in the kitchen and a hot pink accessory dwelling unit.
Designed by architects John Friedman and Alice Kimm for their own family, the JArzm house – named using the first initial of every family member – takes the form of a white cement plaster envelope described as "neither box nor blob".
Commenters thought it was "like Bob the Builder invaded a Malibu Barbie fever dream".
"Throw every idea you've ever had into one building just because you can?" quipped AlfredHitchcock.
"It's all so incongruous," wrote Prado Sellinder. "Living here would drive me mad."
Jim Angrabright reckoned it was allegorical: "the pergola in mid-fall atop the ADU is a reminder of the precarious nature of talent."
ZZ, though, was able to see the project's potential, commenting "just imagine the belly flops you could do dropping from the crane into the pool".
What do you think? Join the discussion ›
Comments update
Dezeen is the world's most commented architecture and design magazine, receiving thousands of comments each month from readers. Keep up to date on the latest discussions on our comments page and subscribe to our weekly Debate newsletter, where we feature the best reader comments from stories in the last seven days.