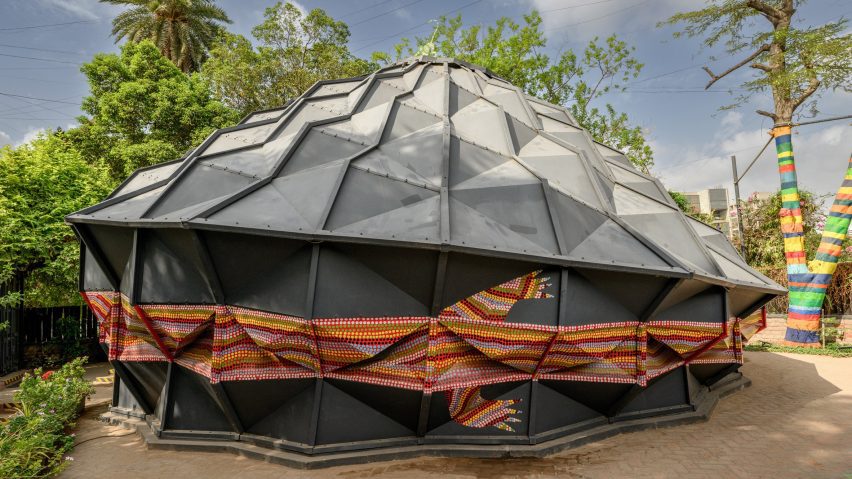
Andblack Design Studio creates "permanently impermanent" events space in India
Ahmedabad-based Andblack Design Studio has created a demountable events space in India, named Darwin Bucky, which was informed by the work of American architect Buckminster Fuller.
The space was designed by Andblack Design Studio to be used as an exhibition gallery, town hall or performance space for up to 100 people.
Intended to be easily assembled and dismantled in a few days, the structure comes as a prefabricated kit that can be flat-packed and transported to various locations.
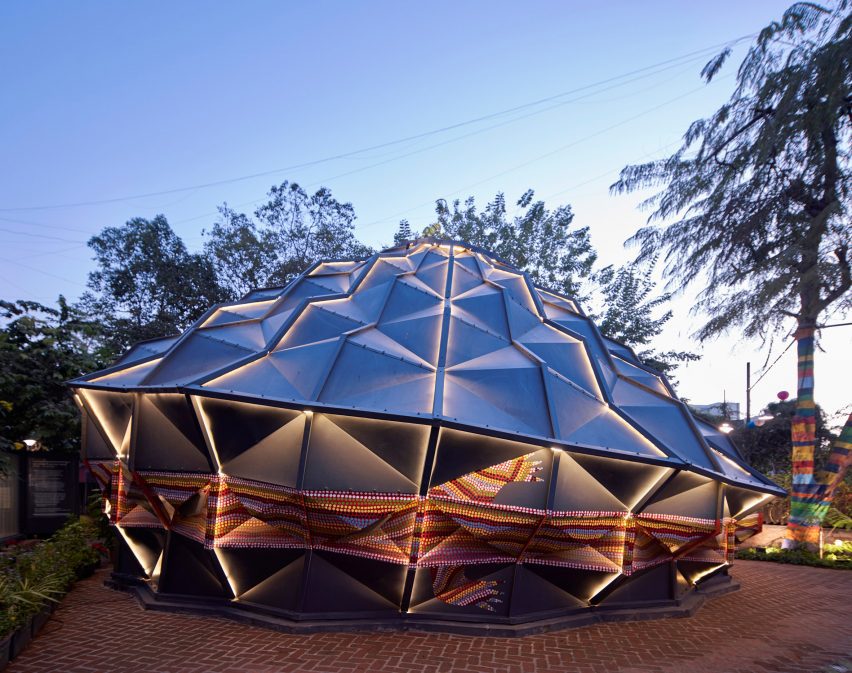
Before designing the structure, the studio considered whether they would want a building they created to remain in situ for hundreds of years. Instead, they settled on the idea of creating something "permanently impermanent".
"[Darwin Bucky] "is a prefabricated parametric exoskeleton that challenges the intrinsic immobility of conventional architecture," Andblack Design Studio told Dezeen.
"It's a modular, lightweight standalone structure that is 'easy-to-plug-in' at any location with minimal site impact".
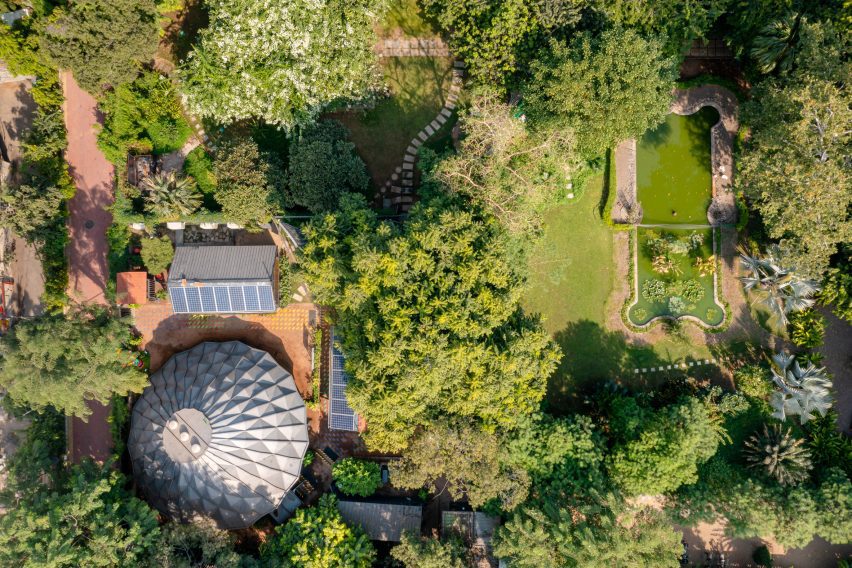
Made from steel along with aluminium, wood and glass, the faceted, dome-shaped structure was designed to be reutilised and recycled.
"The metal structure used in Bucky is fully recyclable, offering a sustainable avenue for its components," said Andblack Design Studio architect Adity Rawat. "Damaged panels, scrap metals, and excess material can be efficiently recycled to create new metal products," Rawat continued.
"It can be dismantled without a trace, leaving no lasting environmental footprint."
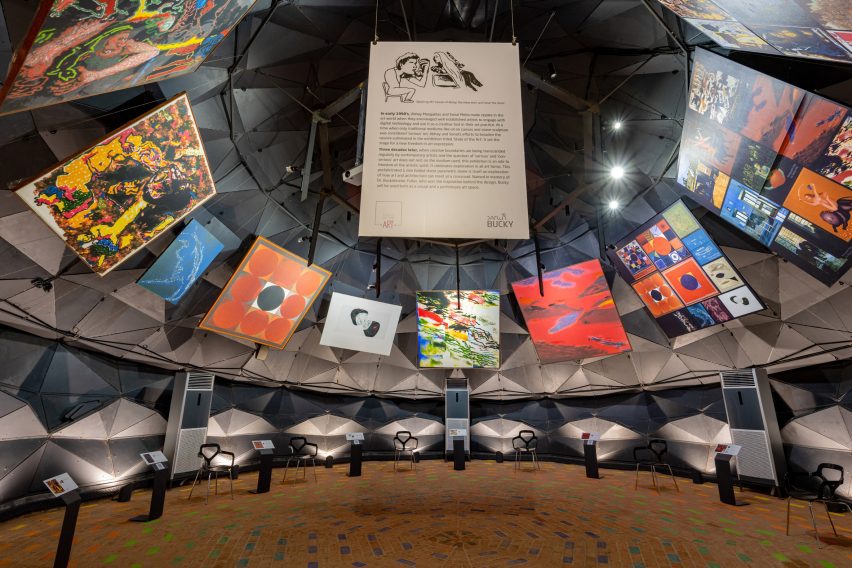
The structure does not require a plinth base and can be assembled on any flat surface, including in remote locations.
"Bucky's structural specifications render it suitable for diverse environments such as mountains and deserts," Rawat said.
"In regions lacking proper road networks, panels can be airlifted or transported in smaller vehicles to remote areas and subsequently assembled".
"It's ideal for locations where road access is difficult, project timelines are short, or excavation is undesirable," Rawat went on.
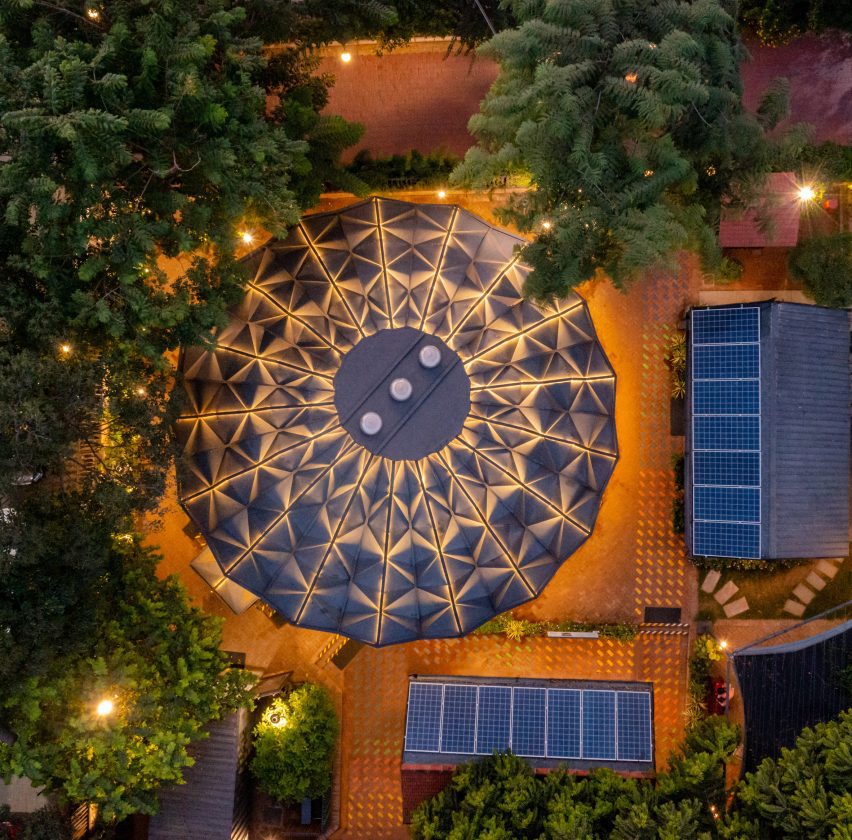
Darwin Bucky has an open floorplan of 116 metres squared and can be adapted to multiple sizes and configurations depending on its desired use.
"It has an integrated lighting, display and sound system that can connect to an external power source," Andblack Design Studio said.
Computer algorithms were utilised in the design of the 520-metre-cubed dome, which according to the studio uses half of the materials needed for a conventional, permanent structure of a similar size.
Lightweight modular panels were made from one-millimetre-thick pieces of insulated metal bolted together in a geometrical pattern.
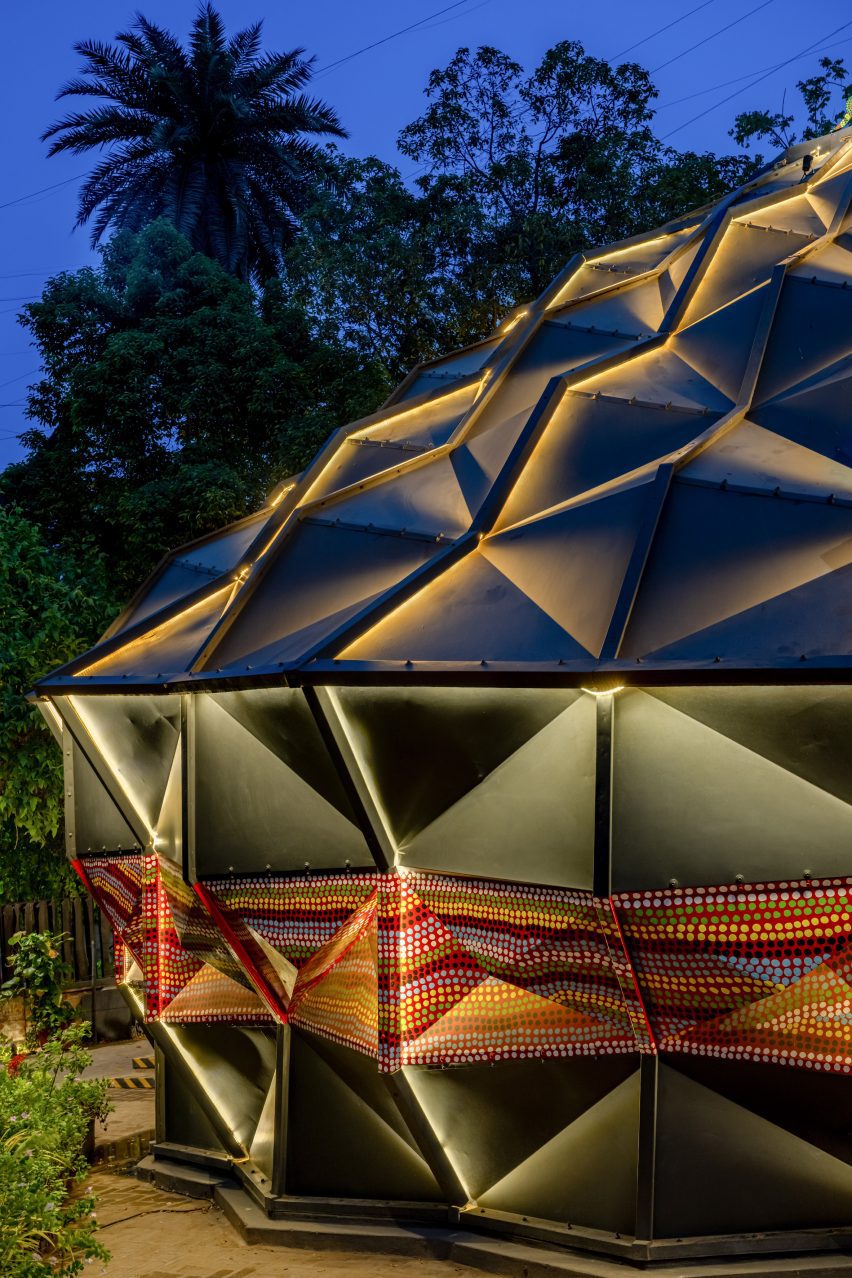
"The inspiration for Darwin Bucky was drawn from Buckminster Fuller's geodesic exoskeletal architecture principles," the studio said.
"While not strictly a Geodesic structure, but rather a parametric one, Bucky adheres to the concept of triangulation to optimize material strength," they continued.
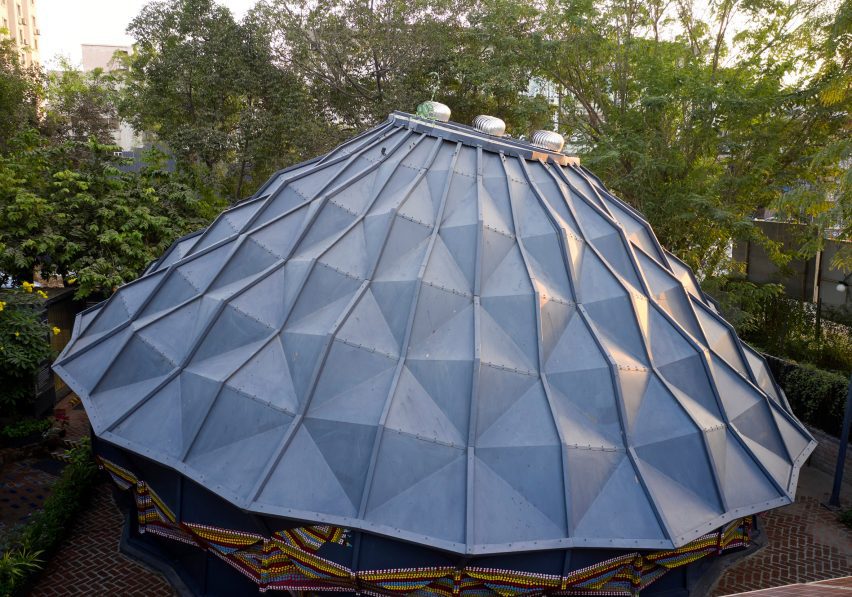
The ridges of the facade were designed for load distribution, electrical conduits and ambient lighting, while the joinery acts as waterproofing.
The doorway was located at the highest point of the ridge, whilst windows were placed in the lower half to provide air circulation.
Other mobile architecture projects recently covered by Dezeen include an all-in-one ramen restaurant in a food cart and a low-carbon micro home clad with corrugated hemp panels.
The photography is by Edmund Sumner and Vinay Panjwani.
Project credits:
Architecture firm: Andblack Design Studio
Lead architect: Jwalant Mahadevwala
Client: Abhay Mangaldas
Structural consultant: Schafbock design + workshop
Lighting and interior design: Abhay Mangaldas