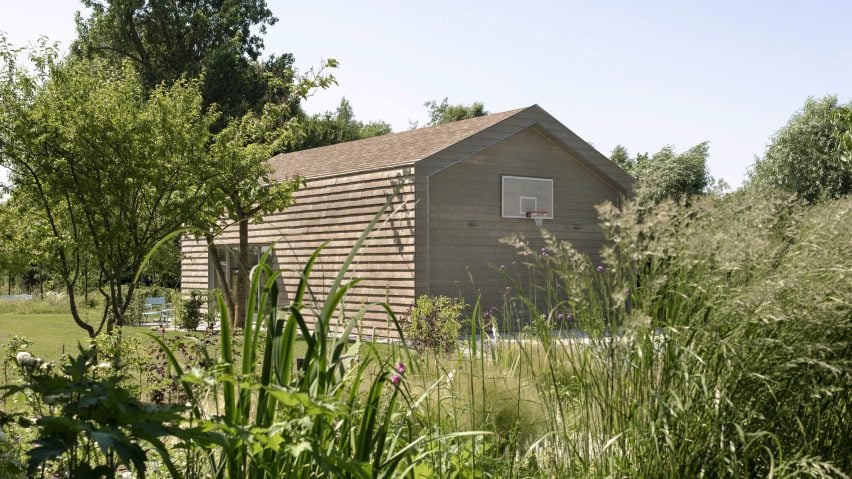
Clay tiles envelop prefabricated Studio Shed in the Netherlands
Earth-coloured tiles define Studio Shed, an outbuilding designed by architecture practice LMNL Office in the garden of a house in Brabant, the Netherlands.
Commissioned by the owners of a home also designed by LMNL Office, the garden studio has a deliberately simple form crafted from prefabricated timber panels.
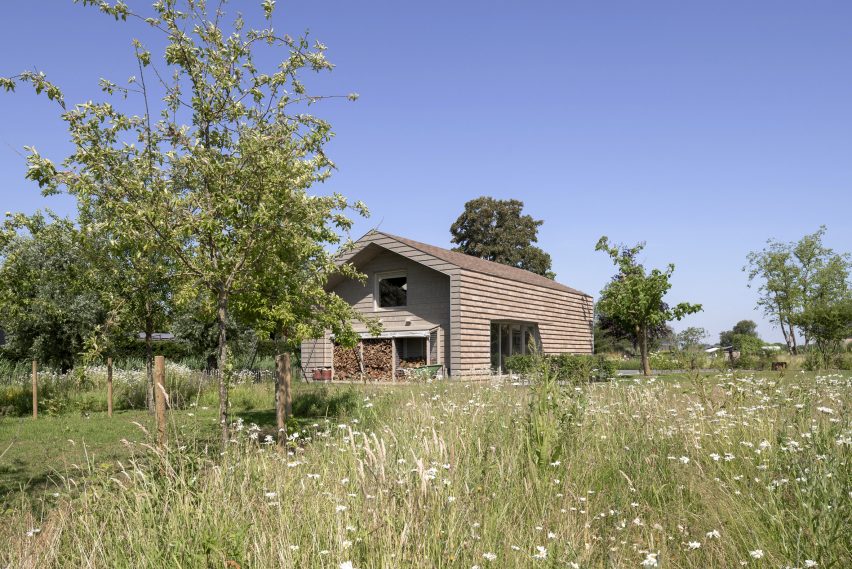
"The contemporary aesthetic recalls the design elements from the primary house," said studio founders Erica Chladová and Robert van der Pol.
"Each design decision is carefully considered for function, simplicity, and adaptability," the duo told Dezeen.
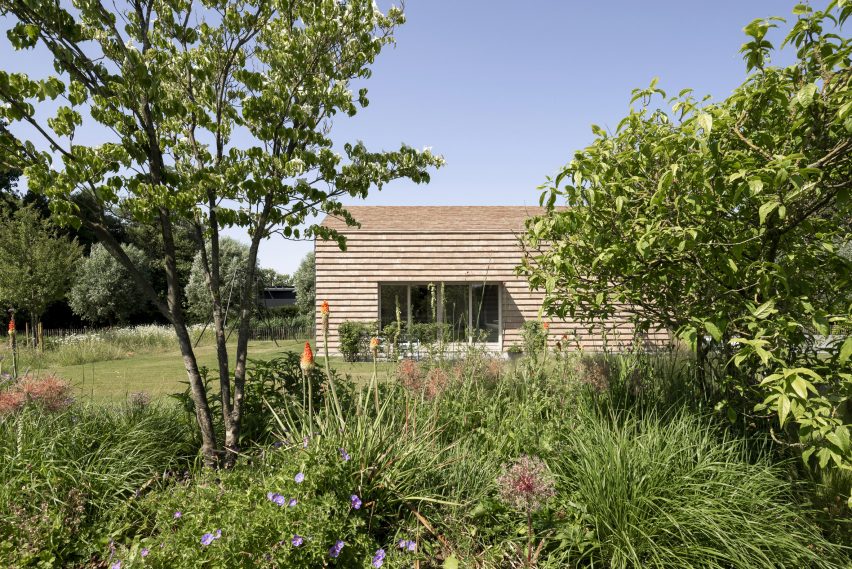
Rectangular and compact in form, the shed measures 7.5 by 13 metres and is positioned to anchor the existing garden while shielding it from south-westerly winds.
Beds of perennials sit between the shed and the house and help to screen the structure from the street.
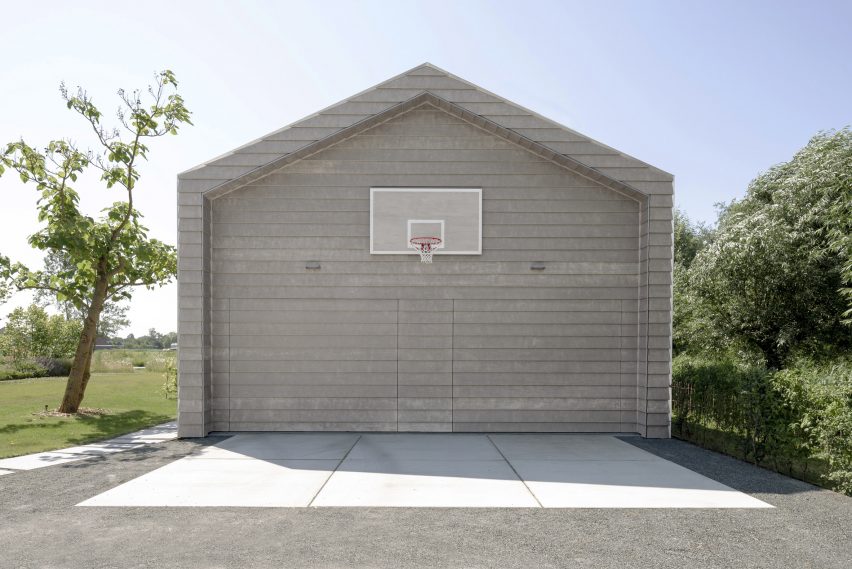
The shed is constructed using a timber frame and prefabricated timber panels filled with natural wood-fibre insulation to allow the building to breathe.
According to the studio, this materiality is a reference to "typical wooden sheds of the area" that have horizontal wooden sidings.
The earth-coloured clay tiles clad the roof and walls of the studio, and are designed to echo the bricks used on the main house.
"[We chose] a soft earthen colour to pick up on the IJssel brick, and grey accents to pick up the grey of the paving in the garden," the studio said.
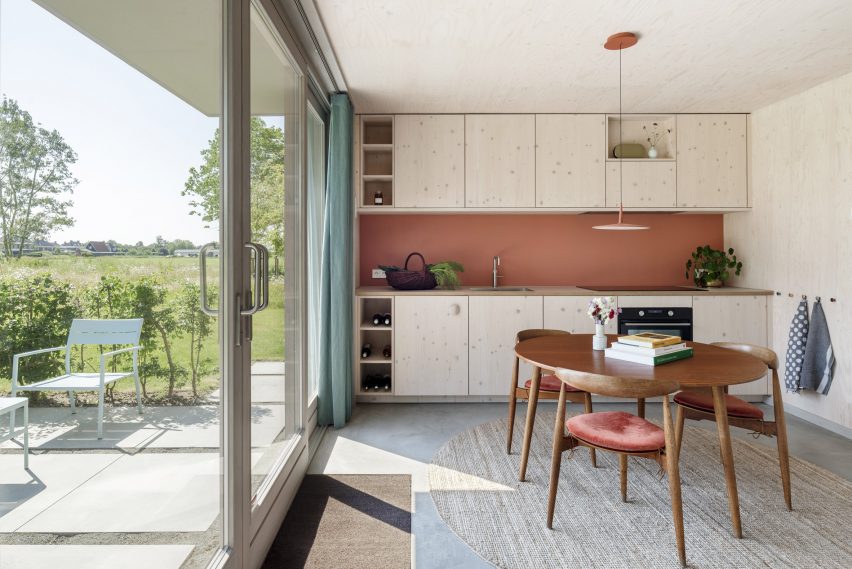
The shed's gable end walls are clad with Accoya wood that has been pre-stained to prevent uneven ageing. This same wood is used on the verandas surrounding the main house.
Inside, Studio Shed's ground floor houses a kitchen and bathroom that adjoins a carport with hidden garage doors. A staircase in a double-height void leads to a bedroom and studio space on the first floor.
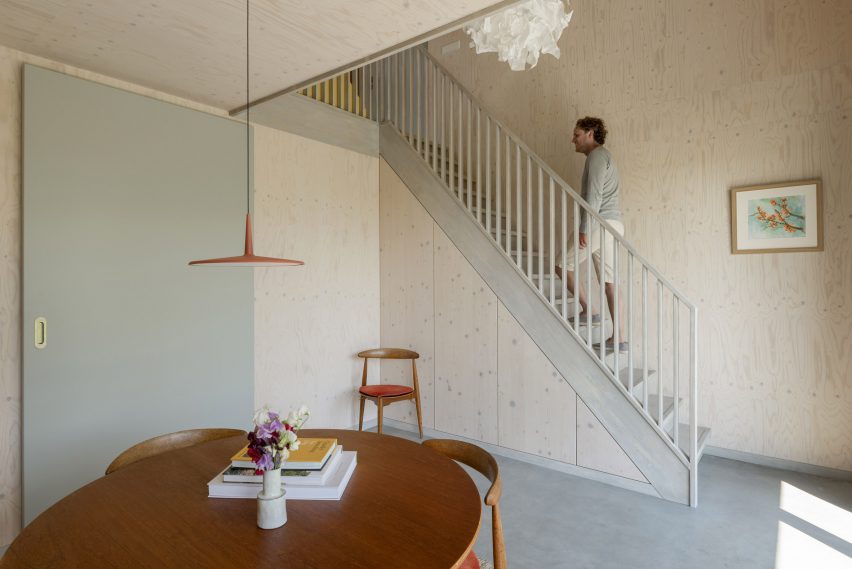
Connections to the outdoors are prioritised, with large sliding doors leading from the kitchen out to an outdoor terrace and the garden beyond.
The shed has a warm and natural material palette inside, with whitewashed pine panels lining the walls and ceiling. This material treatment extends to the kitchen and built-in storage under the stairs.
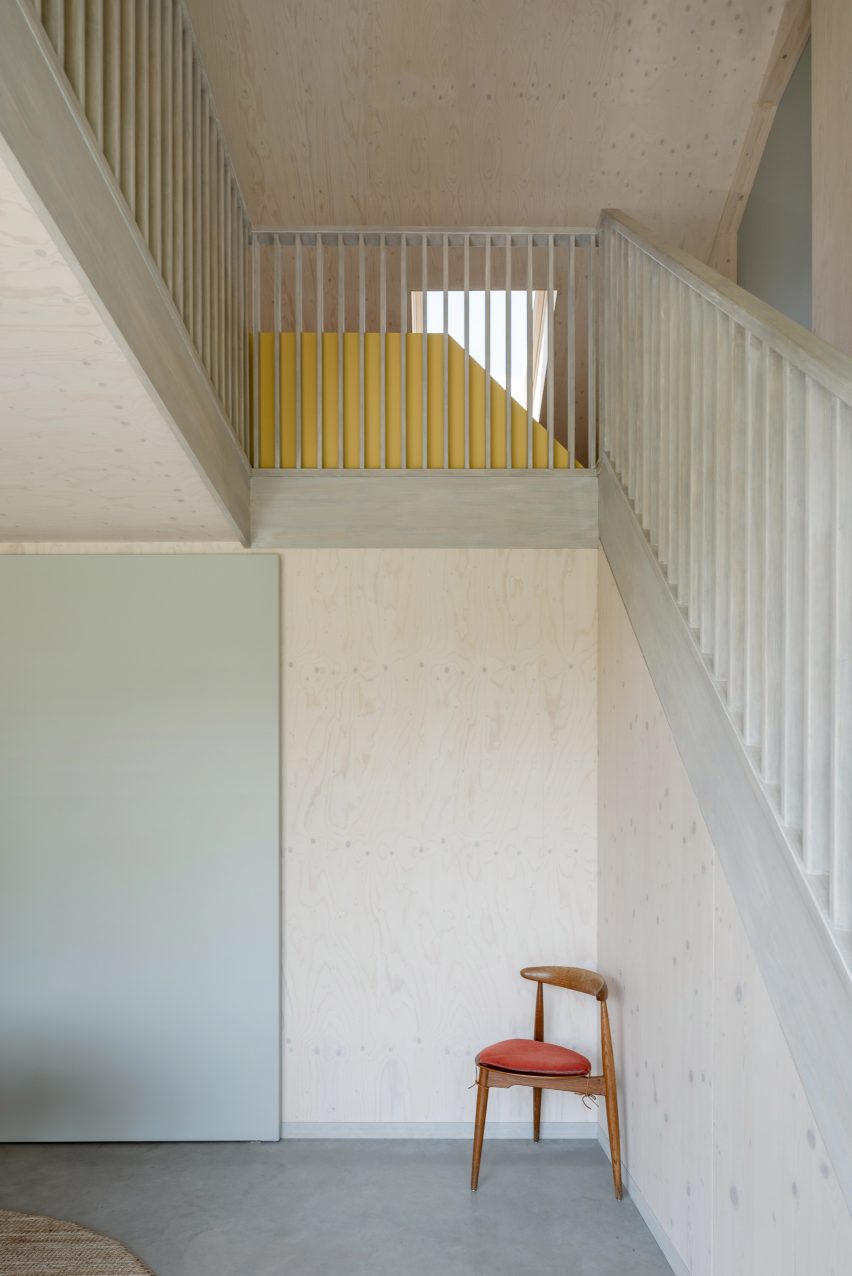
LMNL Office is an architecture and landscape studio founded by Chladová and van der Pol in 2017.
Elsewhere in the Netherlands, Chris Collaris Architects recently designed a house with lime-washed white bricks and an oversized roof, while Mecanoo has created an angular home cloaked in pearlescent ceramic tiles.
The photography is by Loes van Duijvendijk.