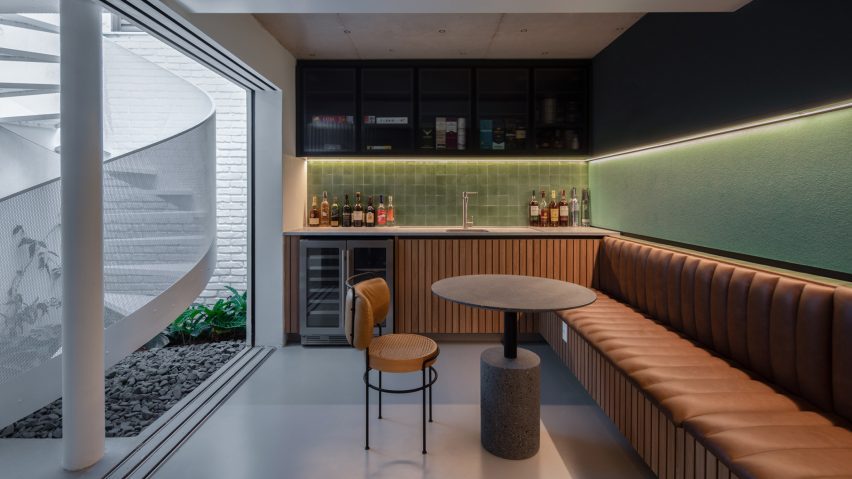Local architecture studio Goiva has renovated a white brick house and added a pub-like social space to its basement in São Paulo, Brazil.
Located in the Pinheiros district on the west side of São Paulo, Casa Yuji is a 2,150-square-foot (200-square metre), two-bedroom house tucked into a 1,500-square foot (140-square metre) infill lot in the dense neighbourhood.
Architects Karen Evangelisti and Marcos Mendes from Goiva completed the renovation of the 40-year-old house in 2023.
In order to restructure an old house for a young person with a modern lifestyle, Goiva "opened up and integrated the spaces to create a contemporary architecture, but at the same time maintain the structure of a village house, typical of the neighbourhood where it is located".
A tall black privacy gate protects the street-side courtyard and opens to a three-storey white house with a flat roof that extends beyond the perimeter walls.
The team saved some of the original exterior walls and roof, reconfiguring an open interior and punching large cantilevered windows through the front facade, which form window-box benches on the interior.
"The concrete volumes of the windows stand out in the landscape, both for those who live in the house, bringing more light and space to the interior, and for those who walk around the neighborhood, and can see a little of the atmosphere of the residence," the team said.
The material palette is simple with white painted brick, smooth and board-formed concrete, and warm wood.
The home's solidity is set off by delicate metal details like stair-stepping black downspouts and thin white railings, as well as patterned surfaces like a Portuguese mosaic.
On the ground level, the rooms and corridors were opened up – adding a new supporting structure – to create one large social space that looks out onto the landscaped patio garden, which forms an insulated microclimate and adds privacy around the house.
"Changing the structure of the house, modernizing its daily life and use without interfering with the old language and history was by far our biggest challenge," Mendes said.
The team extended the kitchen and barbecue area with a new concrete block that connects to a rear deck and forms a terrace on the upper level.
The open plan is divided by a monolithic concrete stair that climbs up to the private areas of the house.
The top floor contains two bedrooms and a bathroom, which bring in light through circular, pivoting windows.
Simple furnishings adorn the interiors with furniture from national artists like Gustavo Bittencourt, Guilherme Wentz and Estúdio Bola.
From the back deck, a sculptural steel spiral staircase descends into an excavated basement that holds a small pub-like social space for entertaining.
Large leather and wood banquets hold one wall with small café tables and leather chairs sitting in the centre of the room.
A matte black band runs around the top of the wall and holds lighting that washes down the pale sage green walls and tile.
Floor-to-ceiling glass wall recedes completely opening the pub to an intimate subterranean garden.
The basement level also contains a parking area that ramps back up to the street level.
The team credited the biggest success of the project to its simplicity.
"From the outside, the atmosphere of simplicity, the cleanliness of the spaces, the unity and continuity of the rooms is what stands out," Goiva said.
Other recent renovations in São Paulo include an apartment with an exposed ceiling by Pascali Semerdijan Arquitectos and an overhauled apartment with green tiles by Casulo.
The photography is by Maira Acayaba.
Project credits:
Manufacturers: Boobam, Casulo Design, Deca, Guilherme Wentz, Gustavo Bittencourt, Jmar, Ladrilar, Lurca, Portobello, REKA, Wentz Design, estudiobola, kitchens
Project team: Karen Evangelisti, Marcos Mendes
Stairs: ICC Escadas
Landscape Design: Teco Paisagismo

