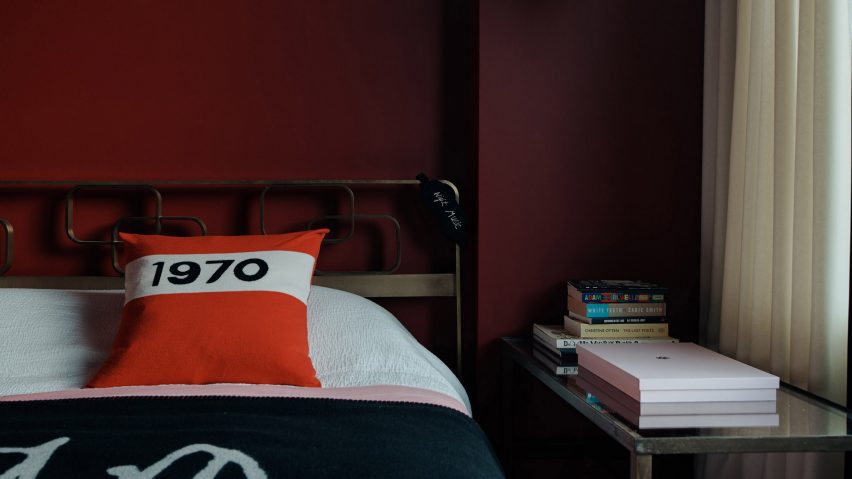
Ten colourful bedrooms that bring a brightness to the interior
In this lookbook, Dezeen has selected ten bedrooms that are unified in their use of bright and bold colours, ranging from hot pink to mint green and canary yellow.
A Tokyo hotel room that is swathed in bright pink, a Sydney bedroom that proves blue is tranquil, and a dark forest-green-toned bedroom in England all make a feature of their colourful interior schemes in different ways.
This is the latest in our lookbooks series, which provides visual inspiration from Dezeen's archive. For more inspiration see previous lookbooks featuring living rooms decorated with cowhide rugs, underground bedrooms and kitchens that combine stone with wood.

Toggle Hotel, Japan, by Klein Dytham Architecture
In central Tokyo, Klein Dytham Architecture designed a hotel that features bright and bold two-tone bedrooms that the studio hoped would give the interior an "uplifting" and "energising" feel.
All of the hotel's rooms were brightly decorated in striking hues and paired with matching-hued furniture. Among them is a bright-pink room featuring a raised bed that is accessed via a wooden staircase.
Find out more about Toggle Hotel ›
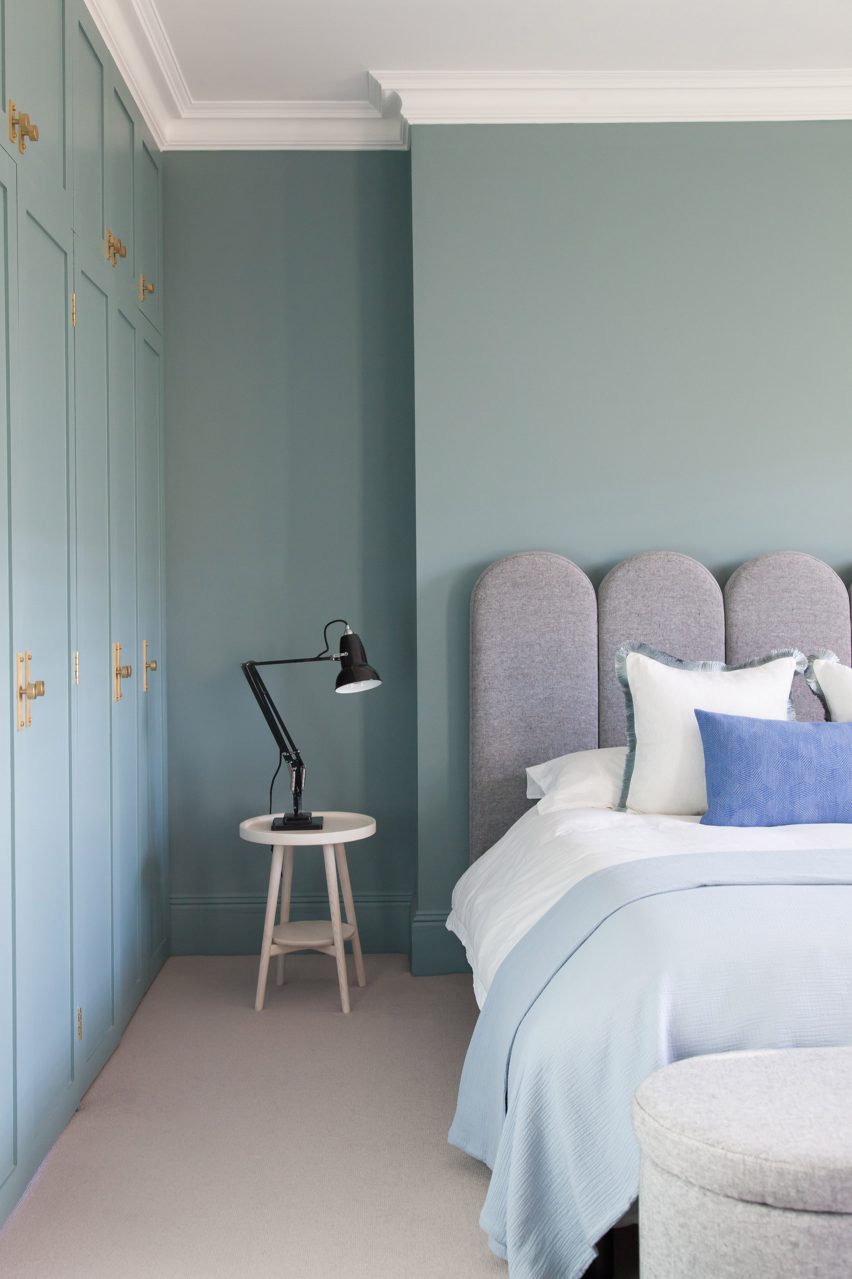
Louisville Road, UK, by 2LG Studio
London-based interior design studio 2LG Studio overhauled this period home in Tooting, south London, and decided to add colour to every room of the house.
In the primary bedroom, the studio opted for a pastel blue tone, which was used across the walls and built-in cabinetry of the space. A cushioned vaulted headboard frames the bed, which was also dressed in blue cushions and throws.
Find out more about Louisville Road ›
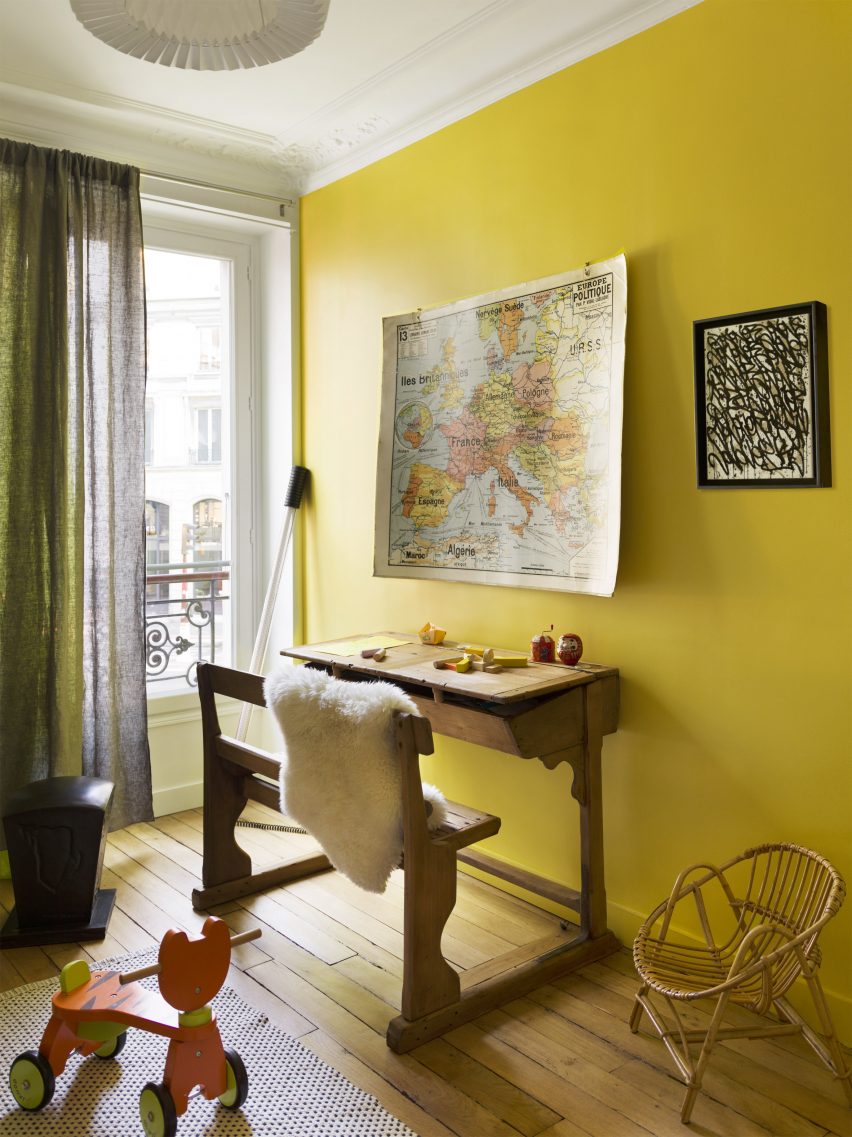
Paris apartment, France, by Sophie Dries
A bright yellow was chosen to cover the walls of this children's room in a Parisian, Haussmann-era apartment that was transformed by French architect Sophie Dries.
In the children's bedroom, the space was filled with wooden furniture and littered with framed artwork and maps, which have been pinned to the yellow walls.
Find out more about Paris apartment ›
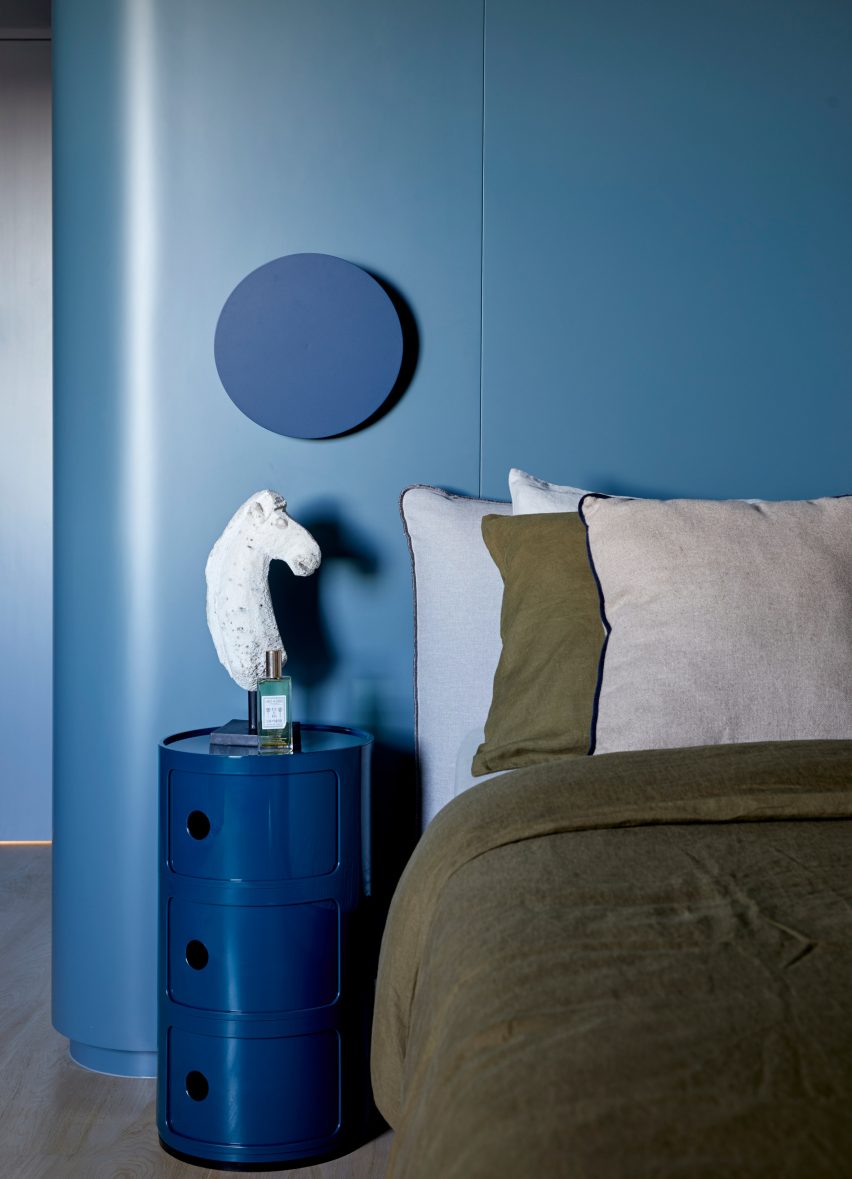
Balmoral Blue House, Australia, by Esoteriko
Interiors studio Esoteriko used the bedroom as a canvas to juxtapose the interior colour scheme at this Sydney house. Unlike the majority of the home, which was decorated using light colours and natural materials, the studio blanketed the primary bedroom in various shades of blue.
A deep blue Anna Ferrieri Componibili for Kartell storage unit was placed beside the bed, while the walls were painted a muted blue and decorated with geometric shapes.
Find out more about Balmoral Blue House ›
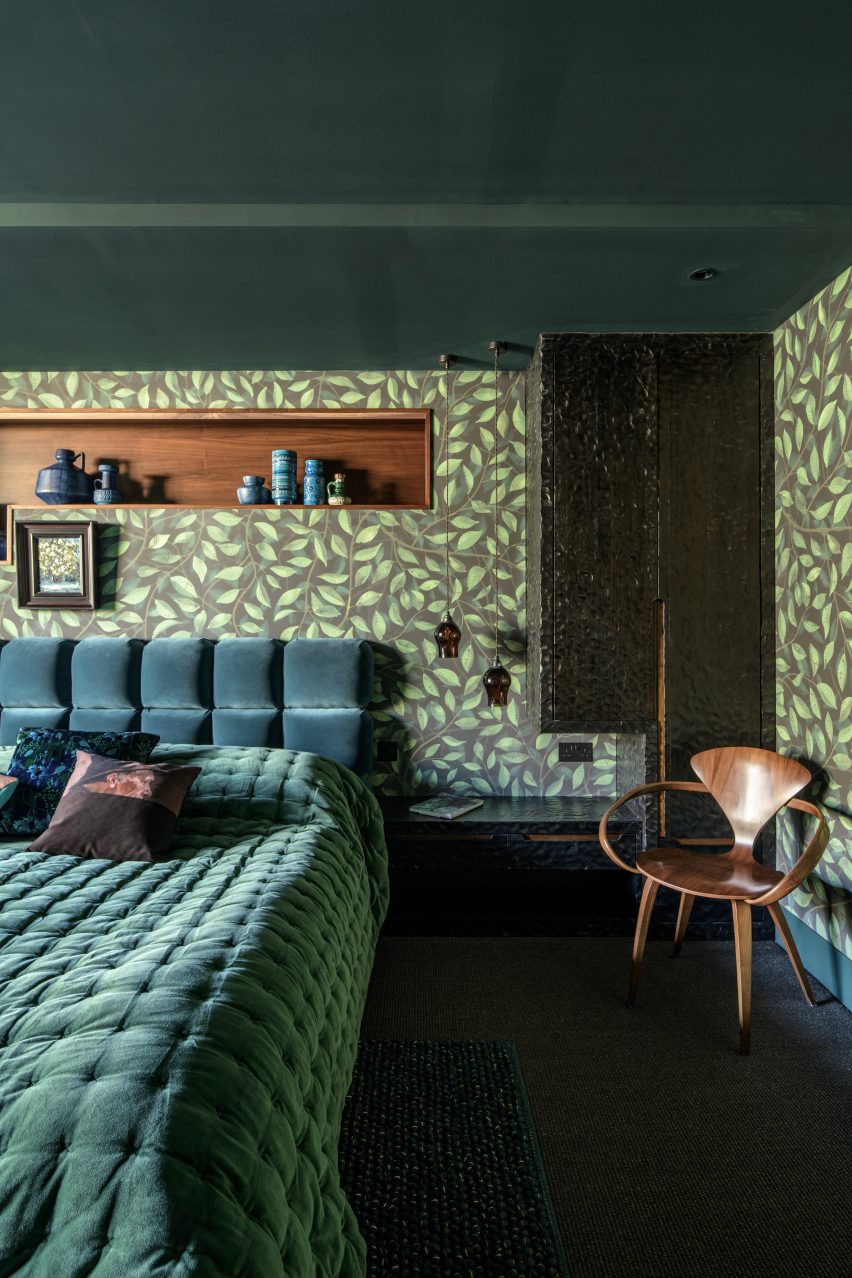
Hushh House, UK, by Elliott Architects
Textural materials and deep shades of forest green define the bedrooms of Hushh House, which was designed by Northumberland architecture studio Elliott Architects.
Forest-toned furniture and surfaces fill the interior of the room, with a leafy wallpaper covering the walls and a dark green hue used across the ceiling. Built-in cabinetry offers the space a textural finish that contrasts against the softness of the green bedding and velvet headboard.
Find out more about Hushh House ›
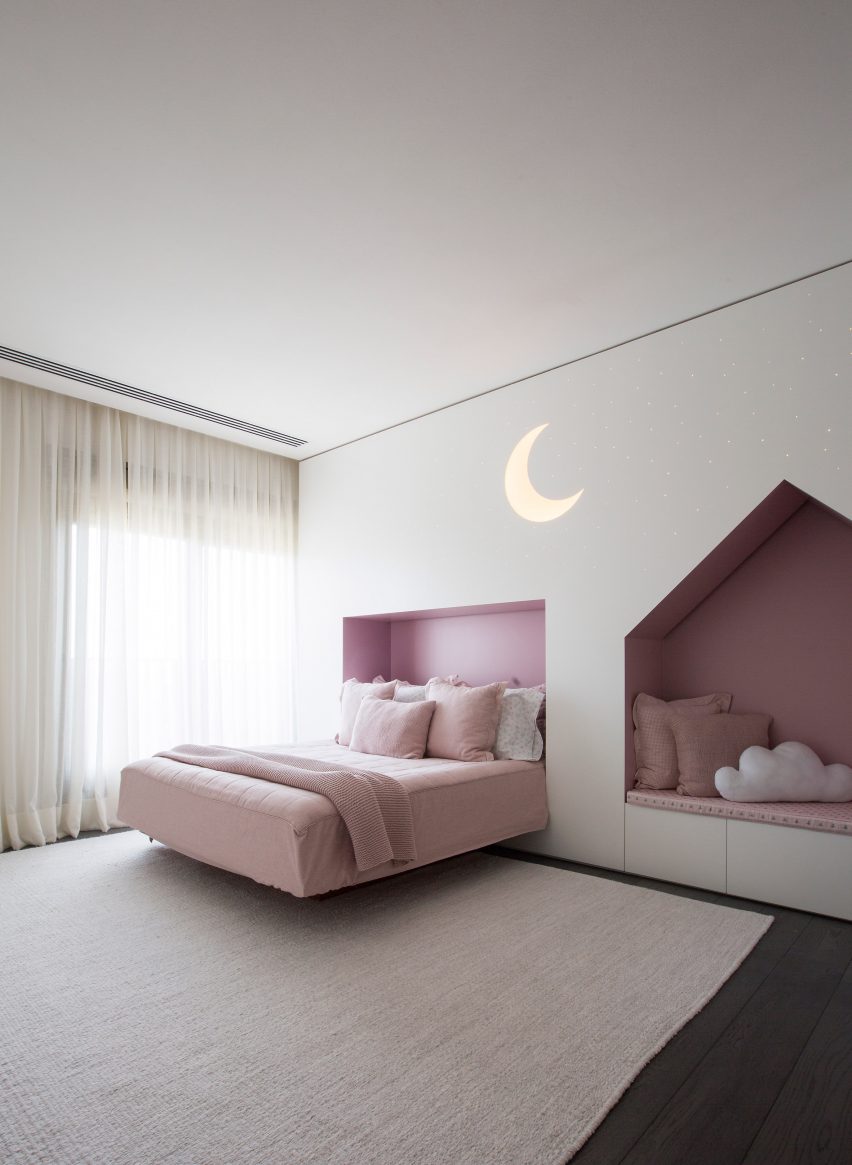
Flat 12, Brazil, by Studio MK27
Pink-painted rectangular and gabled recessed cutouts characterise the children's bedroom at Flat 12, a São Paulo apartment designed by local practice Studio MK27.
The walls of the bedroom were painted white, while the alcoves in the walls were painted a dusky shade of pink to create a cosy niche for sitting and as an alternative to a traditional headboard.
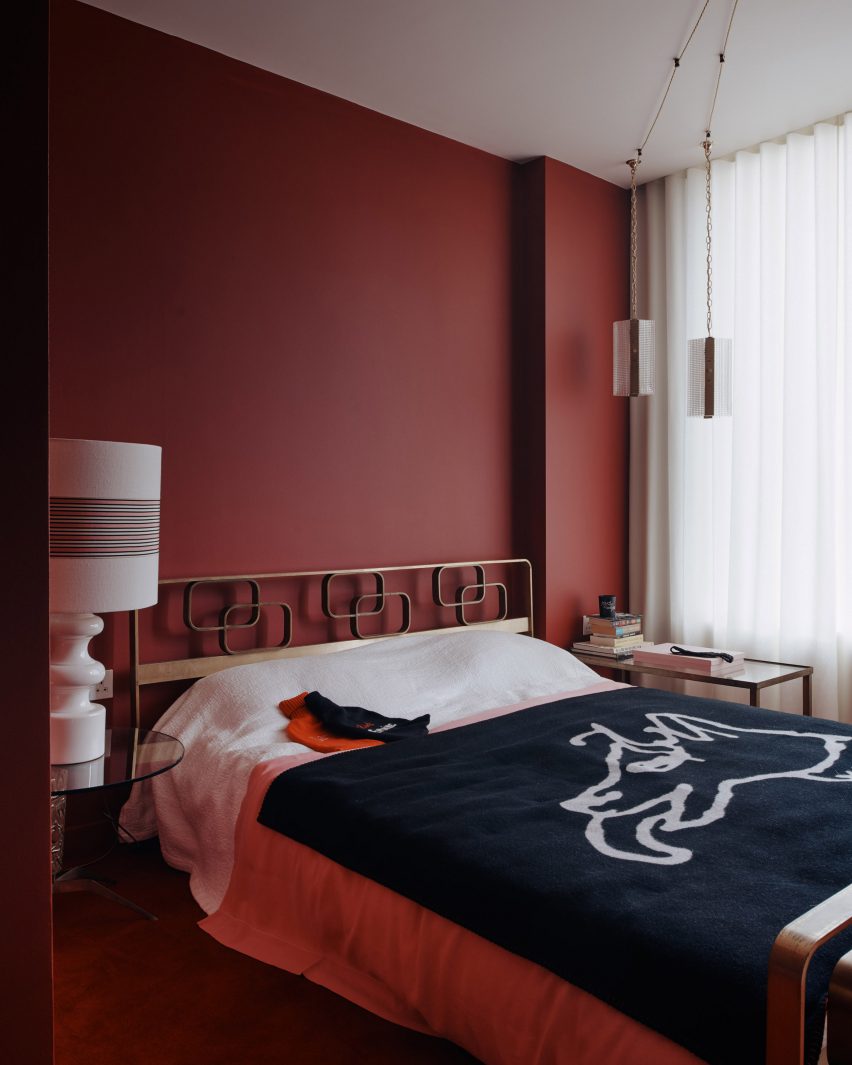
BBC TV Helios apartment, UK, by Bella Freud and Maria Speake
The surfaces of this primary bedroom of a home inside the former BBC Television Centre were blanketed in tones of deep cherry red. A plush red carpet covers the floor of the room and is topped with a brassy bedframe.
White furnishings and semi-sheer curtains provide a colder contrast against the largely red interior, while glass-topped side tables subtly blend into the background.
Find out more about BBC TV Helios apartment ›
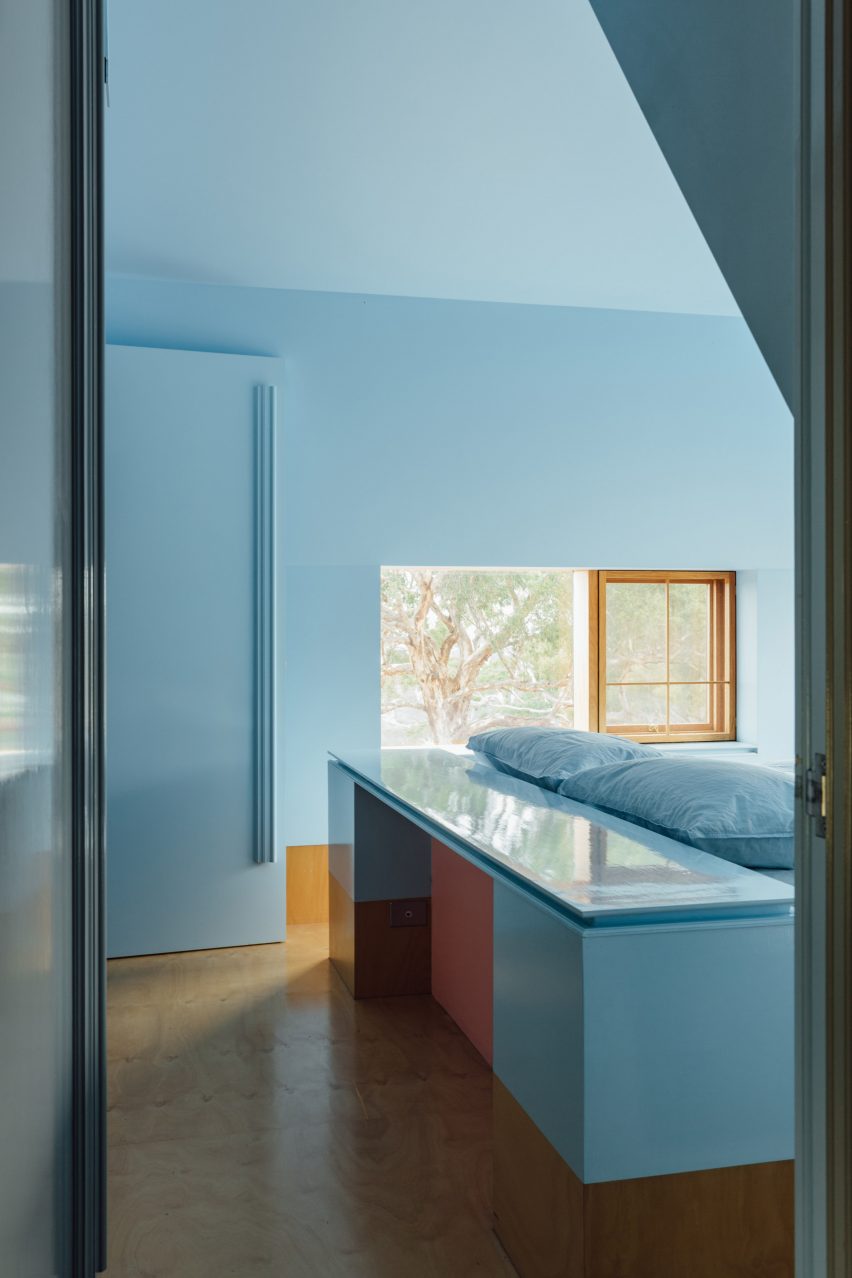
Longhouse, Australia, by Partners Hill
A double bed, dressed in pale blue bedding that perfectly matches the colour of the bedroom walls, was placed at the centre of this bedroom inside a 110-metre-long home designed by Australian architecture practice Partners Hill.
Australian cypress covers the floors of the bedroom, continuing up the walls and built-in headboard in the middle of the room to form matching baseboards.
Find out more about Longhouse ›
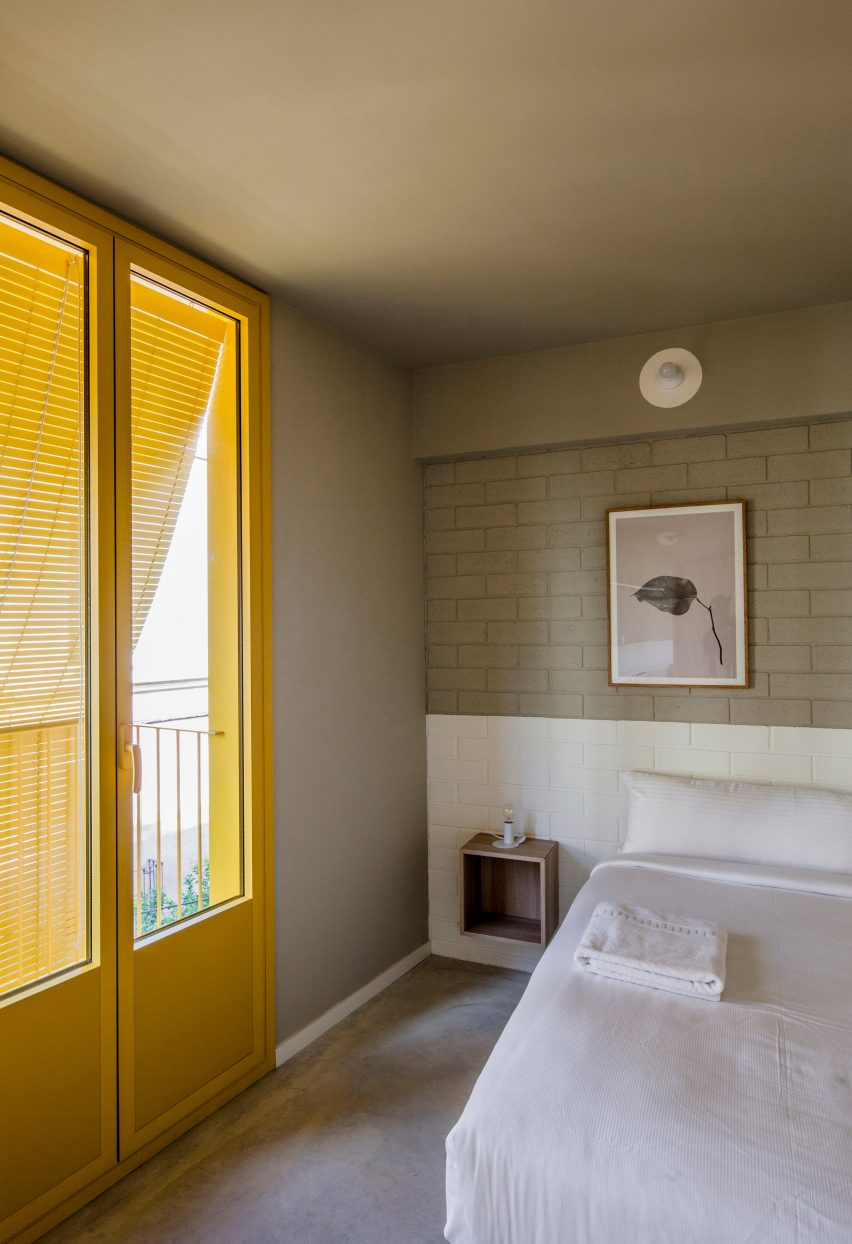
Seven Lives, Spain, by Anna and Eugeni Bach
Although the bedroom of this home in Barcelona has a more paired-back interior scheme, bright yellow double doors set within a yellow door frame lead out to a vibrant yellow balcony.
The building was designed by architecture studio Anna and Eugeni Bach, which wanted into impose a modern and playful touch to the building with a series of yellow balconies, shutters, windows and doors.
Find out more about Seven Lives ›
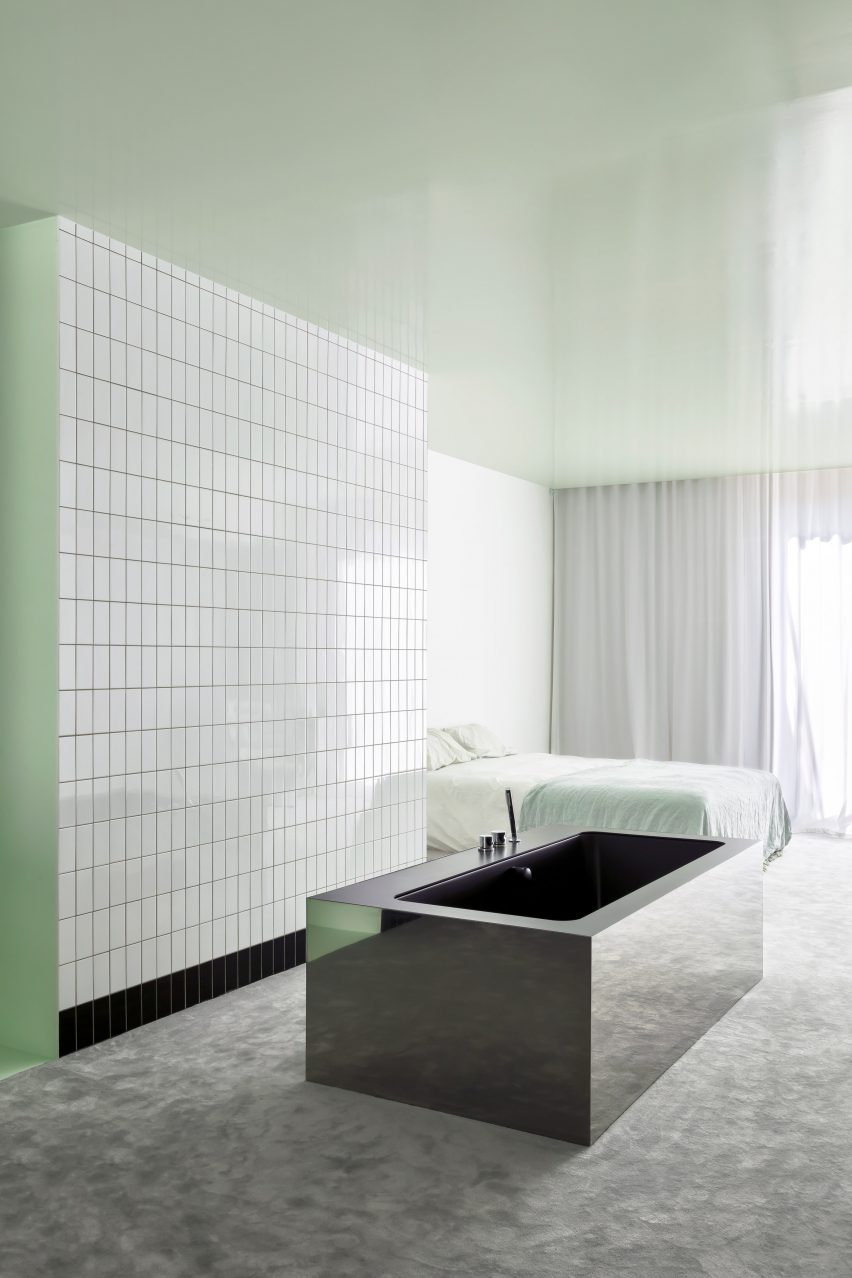
Apartment A, Belgium, by Atelier Dialect
A glossy pale mint hue stretches across the interior of this grey-carpeted and subway-tiled bedroom. The bedroom has an open play layout and houses an ensuite bathroom featuring a mirrored steel bathtub and a mint-green walk-in shower.
The Antwerp home was designed by Belgian design studio Atelier Dialect, which was tasked with updating a previous architect's plans after the client was not happy with how the interior was developing.
Find out more about Apartment A ›
This is the latest in our lookbooks series, which provides visual inspiration from Dezeen's archive. For more inspiration see previous lookbooks featuring living rooms decorated with cowhide rugs, underground bedrooms and kitchens that combine stone with wood.