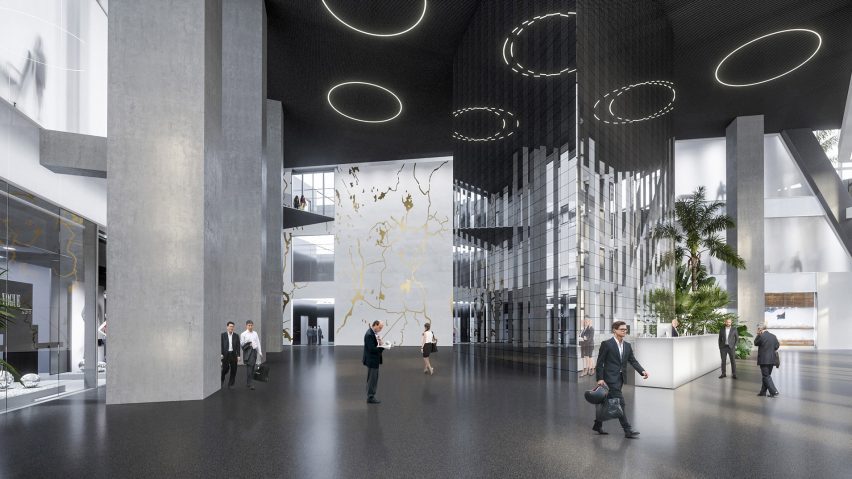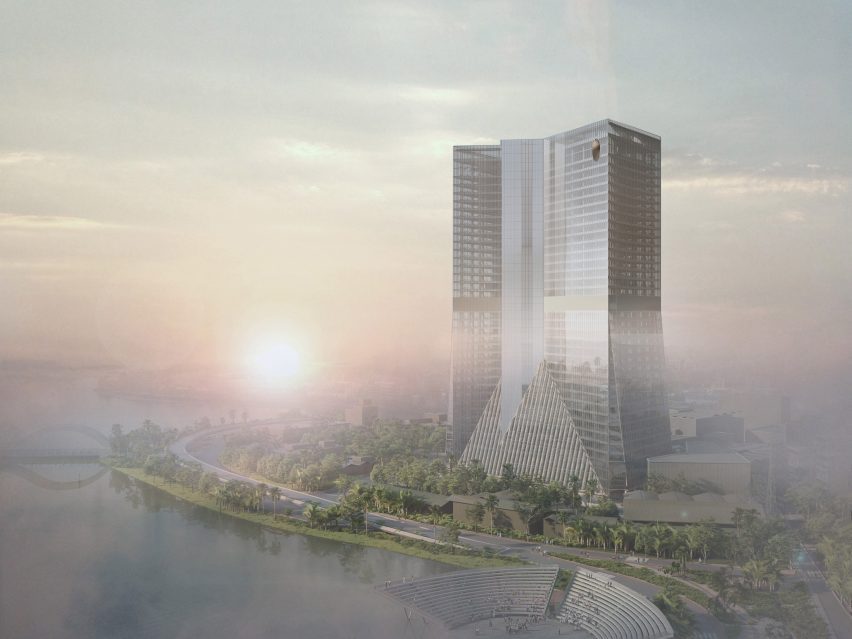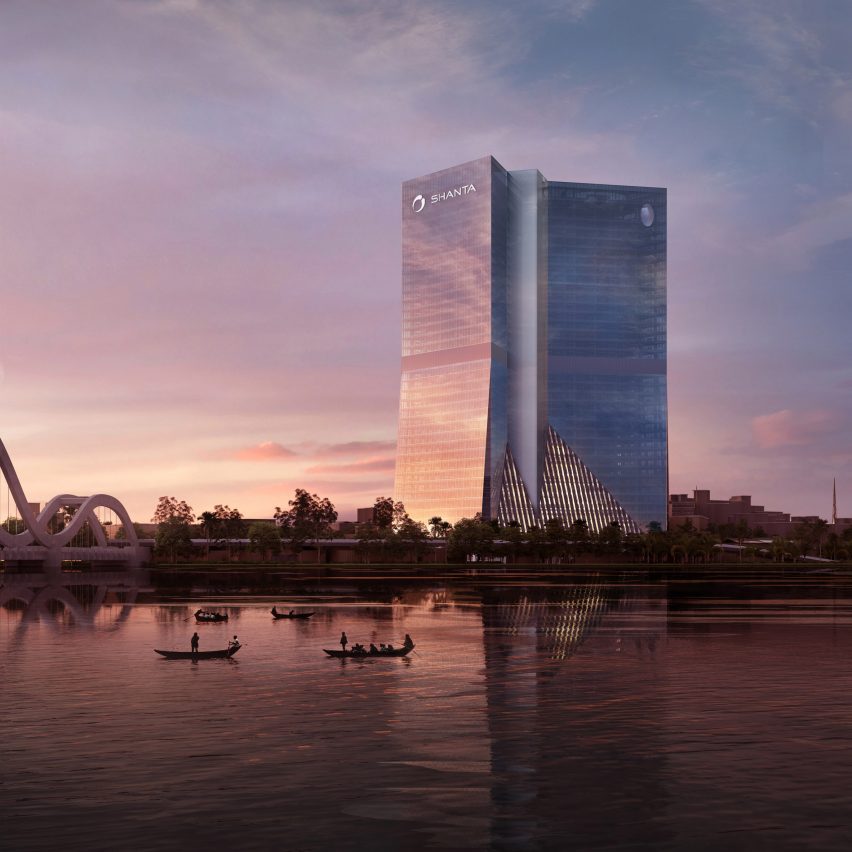
OMA reveals geometric Dhaka skyscraper as first Bangladesh project
Dutch studio OMA has unveiled visuals of the geometric Dhaka Tower, its first project in Bangladesh, which "expresses the aspirations of a dynamic nation".
The 150-metre-high skyscraper will house offices and be located on the shore of Hatirjheel Lake in a new commercial district at the edge of Tejgaon, Dhaka.
Dhaka Tower was designed for developer Shanta Holdings by OMA partner Iyad Alsaka and will be the studio's first-ever project in the South Asian country.

The skyscraper will have a pyramidal base and an extruded form. A rectangular core with panoramic lifts that will have views of the lake will connect two triangular floor plates.
"Our design for Dhaka Tower is inspired by the spirit of Bangladesh's thriving economy," Alsaka said. "Its shape expresses the aspirations of a dynamic nation, making a bold statement on the city's skyline."
Both sides of the 180,000-square-metre Dhaka Tower will feature atriums that will connect to exterior spaces.
Triple-height lobbies will sit at the centre of the building's two triangular volumes and be surrounded by retail and dining spaces.

At the base of the building, OMA has created a 40-metre-high exhibition space, while the top level of the tower will house a restaurant with both indoor and outdoor seating, as well as a two-tier observation deck.
Tejgaon, which Dhaka Tower will be located next to, is a former industrial area in Dhaka that now houses both local and multinational companies.
OMA recently unveiled an art museum extension in Buffalo with a transparent "veil", and topped Tiffany & Co's Fifth Avenue flagship with a "jewellery box".
The visuals are courtesy of OMA unless otherwise stated.
Project credits:
Architect: OMA
Partner: Iyad Alsaka
Project director: Carol Patterson
Project architect: Jonathan Telkamp
Team: Shatha Altoyan, Margarida Amial, Titouan Chapouly, Anita Ernődi, Adrianne Fisher, Marco Gambare, Lucien Glass, Alicja Krzywinska, Davide Masserini, Roza Matveeva, Bart Nicolaas, Jozef Olsavsky, Daan Ooievaar, Ana, Otelea, Michael den Otter, Saskia Simon, Iason Stathatos, Koen Stockbroekx, Karolina Szczygiel, Anahita Tabrizi, Timothy Tse, Camilla Wisborg, Michele Zambetti, Yushang Zhang
Local architect: DWm4 Architects
Structure: Meinhardt Group
MEP: Meinhardt Group
Facade engineer: Meinhardt Facade Technology
Landscape: One Landscape
Lighting: Lightbox
Fire: IGnesis Consultants