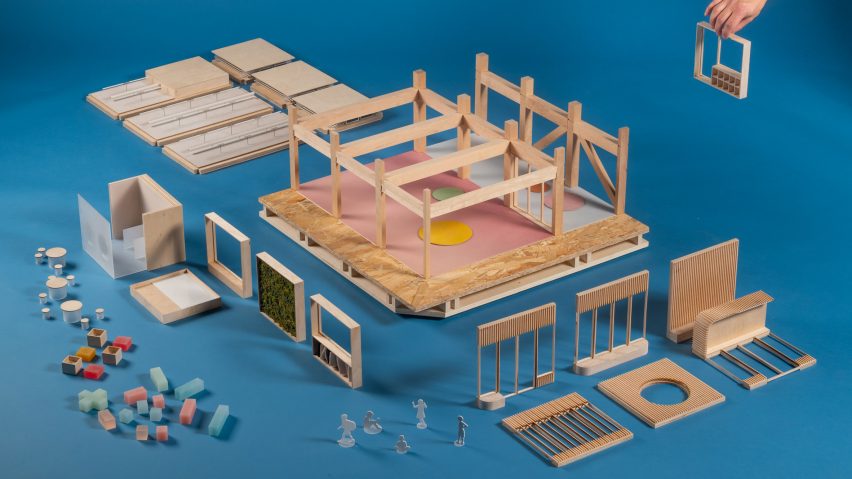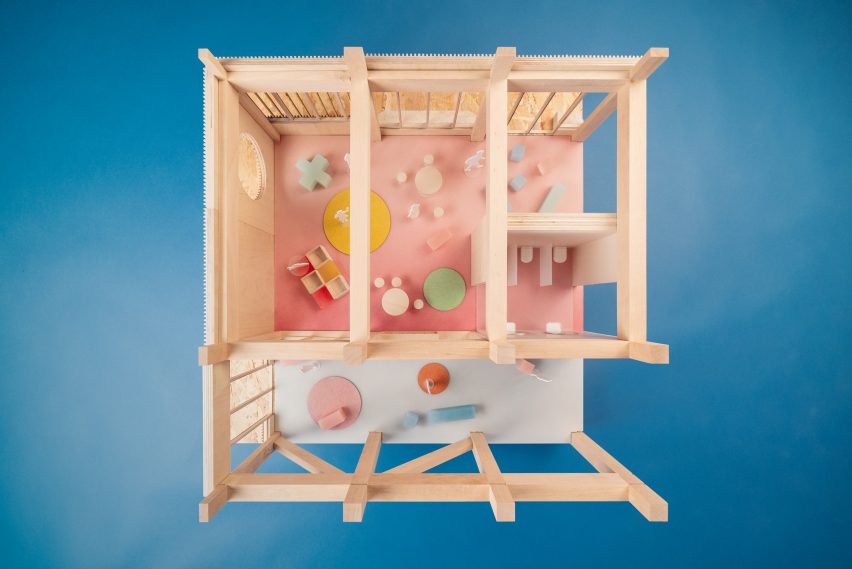
OMA develops "wood plug and play system" for 30 Amsterdam schools
David Gianotten and Michael den Otter of Dutch studio OMA have designed a modular, mass-timber system that will be used to construct up to 30 schools in the Netherlands.
Made from standardised wooden columns and cross-laminated timber floor panels, connected by recycled steel joints, the system will be used as a base for primary schools.
The modular timber system is being developed by a collective of architects, engineers, builders and researchers named Circlewood, which is led by OMA.
Made in a factory under a "digitally controlled process", the components will be assembled on-site by electric cranes, which will arrange them into structural frameworks.
All partition walls will be non-load bearing to create flexible spaces that can be used as auditoriums, gardens or classrooms. Biobased materials will be used to ensure the partition walls are suitable for activities such as vertical farming and indoor climbing.
Schools "can be fully dismantled"
The modular system was designed in response to the city of Amsterdam's Innovation Partnership School Buildings program, which plans to build nine to 30 schools.
"The prefabricated wood plug and play system has been developed through close collaboration between the Circlewood partners," OMA managing partner Gianotten said.

"With this system, the new schools that will be built in Amsterdam, and hopefully elsewhere in the Netherlands, can expand, downscale, or vary in configurations to respond to different needs over time," he added.
"When a school closes, the building can be fully dismantled, and all the components become construction materials again."
The schools were required to be "high-quality, flexible and sustainable" to help Amsterdam's goal of becoming fully circular by 2050.
Their carbon footprint and resources consumption will be shown on information screens to help educate students of their environmental impact, and the schools will have "minimized emissions," according to the studio.
This will be achieved "owing to the prefabricated building method that reduces nitrogen emissions, the carbon-absorbing biobased walls, and the building components that can be fully reused," OMA said.
Designs to be developed together with young architects
The studio will help select young architects and landscape designers with whom it will develop the schools, with a pilot school currently being developed together with Studio A Kwadraat.
"The system components are durable, adaptable, and easily assembled," OMA project partner den Otter said. "This offers flexibility for the schools to shape learning environments that suit their identities."
OMA and Circlewood will continue to refine the project and hope that it will eventually also be applied outside of the Netherlands.
Alongside OMA, Circlewood includes Noordereng Groep, Oosterhoff (ABT, Adviesbureau Lüning, bbn adviseurs), Studio A Kwadraat, DWA, Hedgehog Company, Heko Spanten BV, EtuConsult, Lomans and Ferross Staalbouw.
Other recent modular designs include earthquake shelters by Japanese architect Shigeru Ban and a modular housing system designed to address the housing crisis.
The photography is by Arthur Wong for OMA.