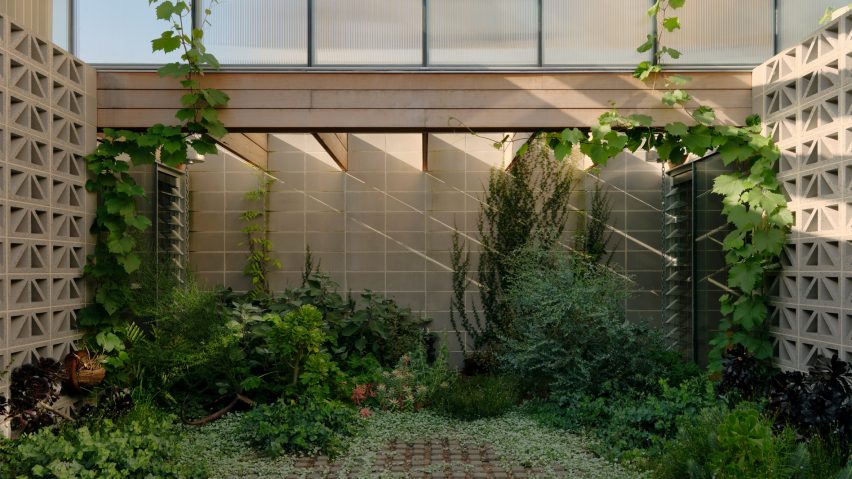Hollow breeze-block walls were used to blend interior and exterior spaces in Sunday, a reimagining of a typical cottage in Melbourne, Australia, designed by local studio Architecture Architecture.
The home, called Sunday, occupies a compact, 175-square-metre site in the suburb of Fitzroy. The renovation retained the house's existing frontage and veranda due to heritage requirements.
Behind this existing facade, Architecture Architecture created a zoned plan that sought to blend a variety of different spatial conditions and atmospheres, despite the plot's small size.
Walls of breeze blocks punctured by small triangular openings and sliding wooden doors separate each of these areas, allowing for views, sunlight and air to easily pass between rooms and a central courtyard and garden.
"The house is defined by three north-south bands: communal, outdoor and private. These bands are further divided into two zones: generous and intimate," explained the studio.
"This chequering gives rise to a spectrum of spaces: communal/generous, communal/intimate, outdoor/generous, outdoor/intimate, private/generous, private/intimate," it continued.
Entering into a study space and guest room in the front of the existing home, a hall leads into a living, dining and kitchen space overlooking a central courtyard, on the opposite side of which sits the main bedroom.
The entrance hall frames the open, southern side of the home, while to the north a strip of spaces provide a more intimate contrast, with a sunken sitting area, denser planting and a bathroom.
A mono-pitched roof tops the new extension, with exposed timber beams and large, translucent clerestory glazing along the northern elevation bringing diffuse light into the home.
"Spatial qualities are further reinforced by the ceiling plane: lofty and raked over the generous zones and low and flat over the intimate zones, where space is contained and bodily," said the studio.
Accompanying the grey breeze blocks is a "muted palette" of raw, untreated materials including wood, stone and tiles, with bright yellow accents.
"Our clients have an interest in the works of Geoffrey Bawa and one was raised in a Paul Couch house, establishing in them an affinity for robust materials, muted palettes, clear geometries and spaces sculpted by light," explained the studio.
Sunday has recently been longlisted in the house extension category of Dezeen Awards 2023.
Other residential projects in Fitzroy recently featured on Dezeen include an apartment in a former chocolate factory by SSdH, and a home organised around a series of courtyards by Studio Bright.
The photography is by Tom Ross.

