
YACademy architecture students design conceptual pediatric clinics
Dezeen School Shows: Dezeen's latest school show presents seven architecture projects by students at YACademy in Bologna, Italy, which propose new pediatric clinics for a remote village in Senegal.
YACademy
Institution: YACademy
Course: Architecture for Humanity
Tutor: Raul Pantaleo
Students: Gabriela Slaba, Maria Rosaria Dandolo, Viviana Giada Cinelli, Marco Bellomo, Ololade Owolabi, Radjeep J.V, Osnat Pavese, Rhea Pharaon, Karen Nava, Thea Abad, Nadin Youssef, Mara Elide, Cintia Vieira, Elisa Montanari, Fabio Nicolò, Farida Heaba, Karla Madrigal, Kenza Alaoui, Özden Kales Yavuz, Alice Vicini, Ashwin Ashok, Eljona Celaj, Janhavi Shinde, Alarico Ruffino, Khaoula Mrad and Karim Iradi
School statement:
"Pandemic, economic crisis, migration and climate change. Every area, from the periphery of our metropolis to the most remote tropical village – can now be defined as being in an emergency context.
"The United Nations even before the pandemic began estimated that the fragmentation caused by conflicts, combined with the effects of economic and ecological crises, was generating a humanitarian emergency greater than that caused by the Second World War.
"In this context, the architect plays a fundamental role, because architecture responds to man's primary needs.
"Finding shelter, receiving education and living healthily are rights that require 'containers' in the first place and architecture – great architecture – would be very little if limited to contexts of wellbeing, since humans are at the centre of architecture, and man, in any context, deserves dignity and beauty.
"This is why the course in Architecture for Humanity was born, to train designers who know how to compose meaningful architecture even in the most complex contexts, to bring quality where you have always designed to the bottom, and beauty where you are used to not seeing it.
"Accustomed to designing in terms of objectives, budget and understanding of anthropological phenomena, the designers will instead acquire a method that can be used in any context, capable of optimising resources and design stimuli to produce, in any condition, a refined architectural phenomenon.
"Through the study of the global scenario and the comparison with the experience of some of the most authoritative voices in the field – from the UN to representatives of the government of territories in an emergency – the designers will focus on the technical and compositional strategies to be adopted in the humanitarian, social and emergency field."
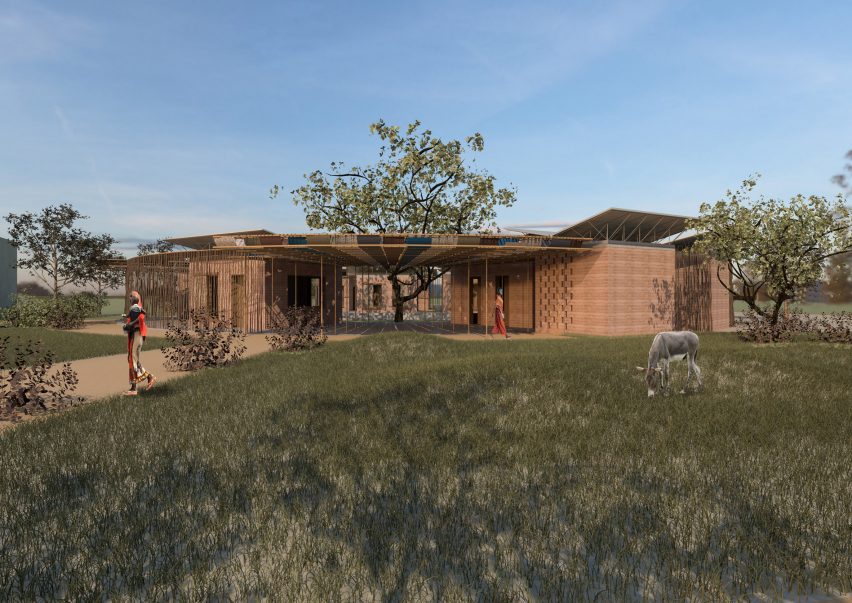
"These architecture projects focus on pediatric clinics, which range from buildings that aim to generate a sense of community, to projects intended to enhance the urban development of a remote village.
Group 1, Gabriela Slaba, Maria Rosaria Dandolo and Viviana Giada Cinelli, proposed an aggregation of volumes in a circular arrangement that is sheltered from extreme climatic conditions, providing the necessary functions for a pediatric clinic.
"The building also aims to generate a great sense of community, thanks to the great balance between the brightness and the dimension of its symbolic courtyard and the small shaded areas in between the volumes, recreating the feeling of a dense forest with a sanctuary at its centre.
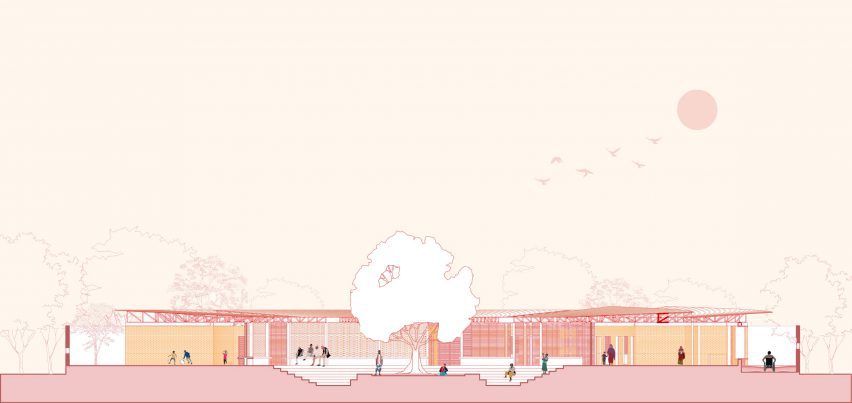
"Group 2, Alice Vicini, Ashwin Ashok, Eljone Celaj and Janhavi Shinde, focused on the relationship between the new pediatric clinic and the proposed urban development of the Keur Bakar village.
"The project acts as part of the first phase of the masterplan, which includes the creation of green belts around the site and new roads as well as services such as a market and a school.
"The overall impression is of an oasis facing the desert, which uses local construction techniques and modern technologies for the production of food, water and energy.
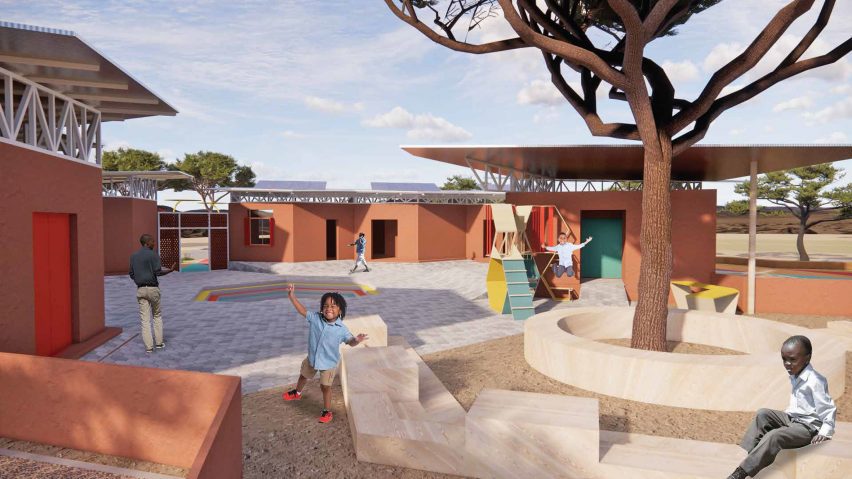
"Group 3, Marco Bellomo, Ololade Owolabi, Radjeep JV and Osnat Pavese, took inspiration from a deep and critical analysis of local craftsmanship patterns and the typological evolution of Senegalese architecture.
"These two aspects are at the core of the pediatric clinic design, which interprets them in a creative yet rational way, optimising materials and comfort while creating a design strategy which is at once rigid, flexible, adaptable and playful.
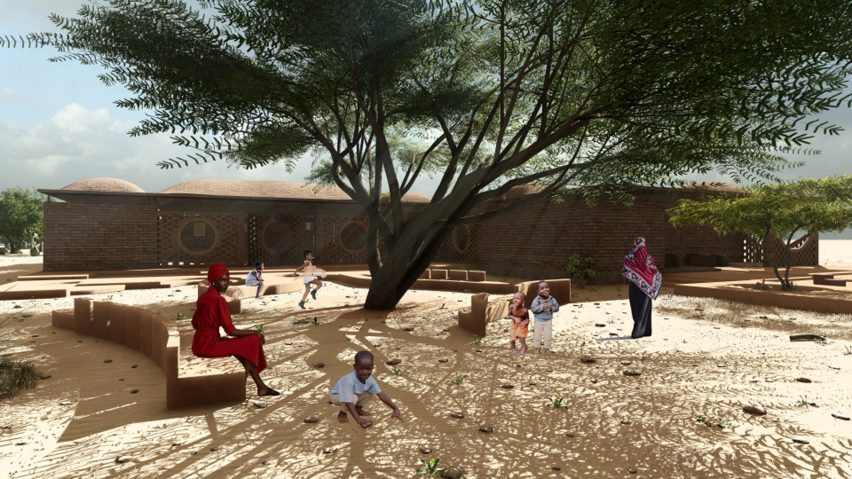
"Group 4, Alarico Ruffino, Khaoula Mrad and Karim Irani, aimed to create a project capable of bringing a community together, despite being a clinic.
"The main reference of the design were games, as they present a universal and social language as well as a platform for healing and communication.
"In this sense, the project takes inspiration from a local game, the Mancala. Here its forms, tools and movements – which players need to do to play, moving seeds from one hole to the other – become the grid for the buildings and the people inhabiting them.
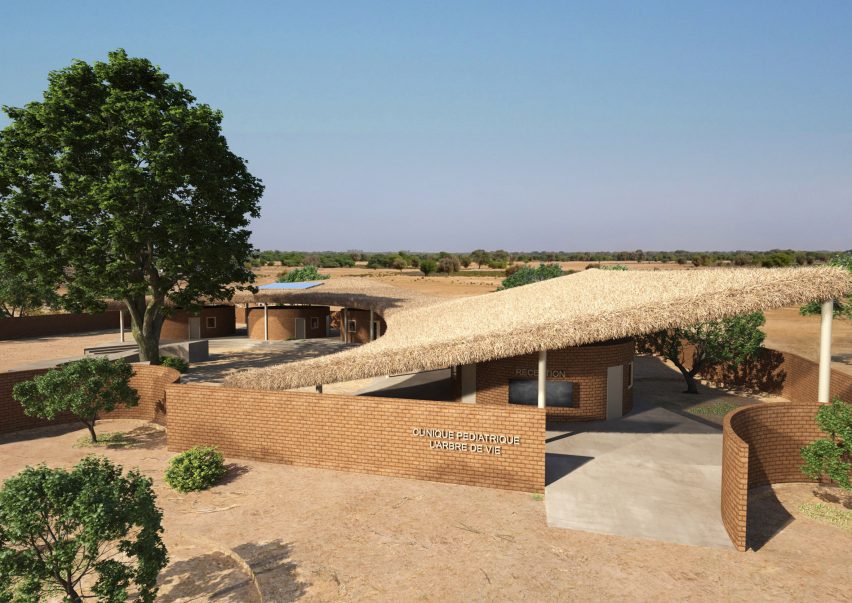
"Group 5, Kenza Alaoui and Özden Kaleş Yavuz, re-interpreted local vernacular architecture, construction elements and techniques while incorporating nearby trees and community buildings.
"The clinic comprises a cluster of buildings that gently lie under the same canopy, which acts as a unifying element.
"The project is part of a wider landscape infrastructure, which aims to mitigate the local harsh climate, protecting the village from dry dusty winds.
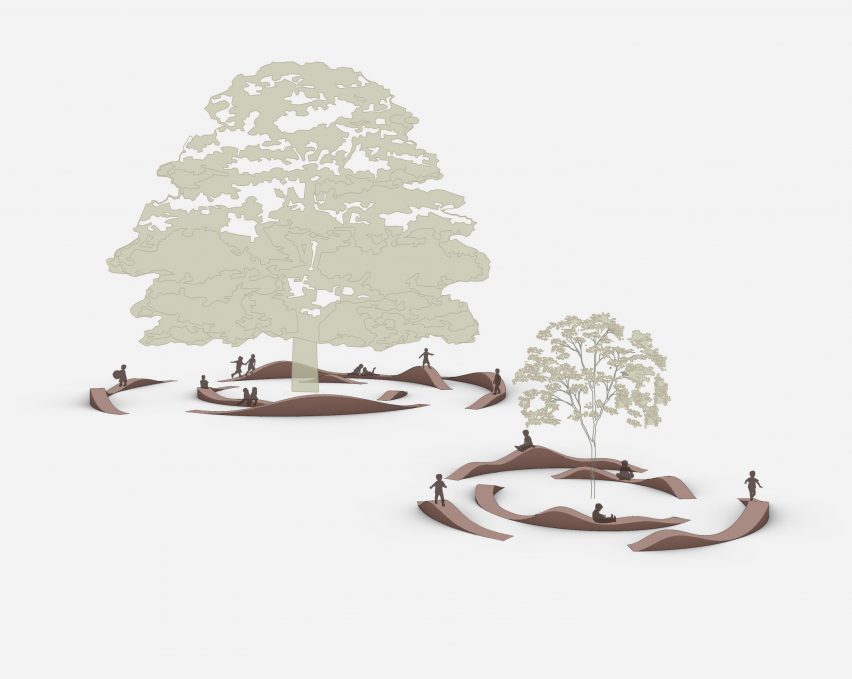
"Group 6 – Cintia Vieira, Elisa Montanari, Fabio Nicolò, Farida Heaba and Karla Madrigal – drew inspiration from an urban analysis of the village, with the aim to create a clinic in relationship with its surroundings, yet able to provide private and calm spaces for the patients and their families.
"The achieved design provides rational and functional spaces for the clinic buildings, but also playful community spaces, developing around pre-existing and new trees.
"The project comprises two courtyards with covered walkways that act both as a connective space and a permeable barrier, which opens on the gardens in between the buildings and the barrier enclosing the cluster."
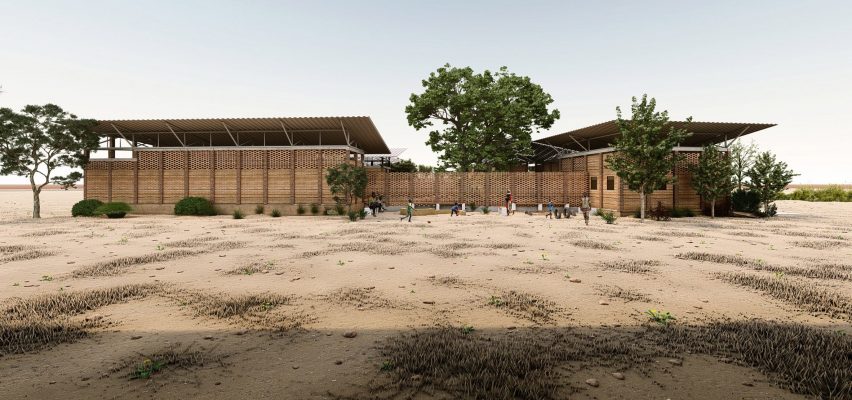
"Group 7, Rhea Pharaon, Karen Nava, Thea Abad, Nadin Youssef and Mara Elide, explored how the enclosed configuration of small-scale buildings in a cluster creates, as a negative space, private common areas for families.
"The group conducted research on the various typologies of clusters and resulting uncovered spaces, and applied a similar strategy for the creation of the clinic.
"The concept creates interesting covered spaces for the clinic and uncovered areas for gathering and play, with attention paid to construction technologies and bioclimatic strategies."
To view more about YACademy, visit its website.
Partnership content
This school show is a partnership between Dezeen and YACademy. Find out more about Dezeen partnership content here.